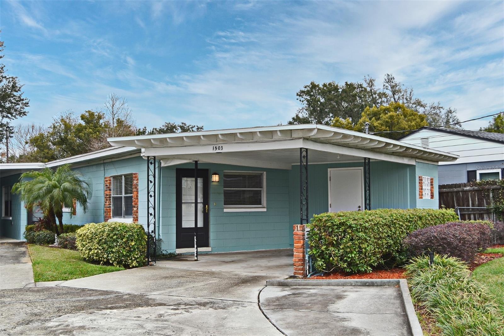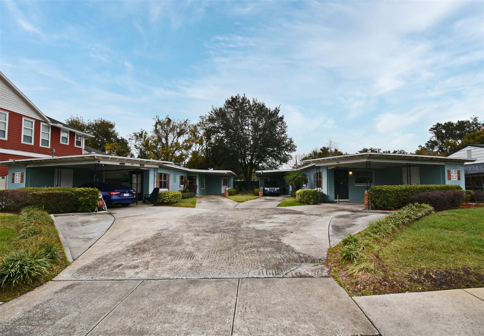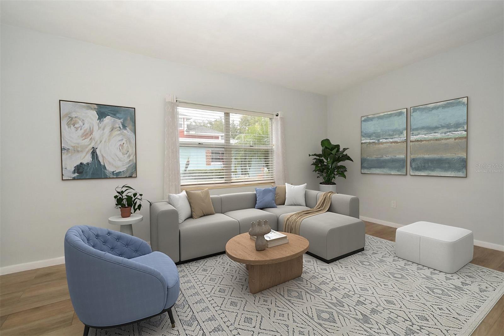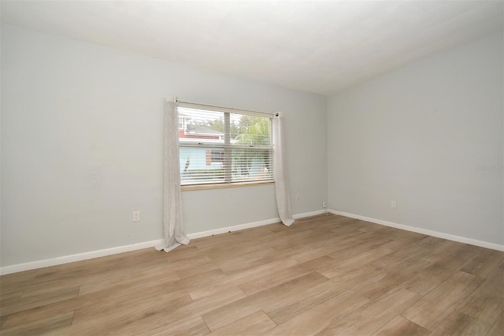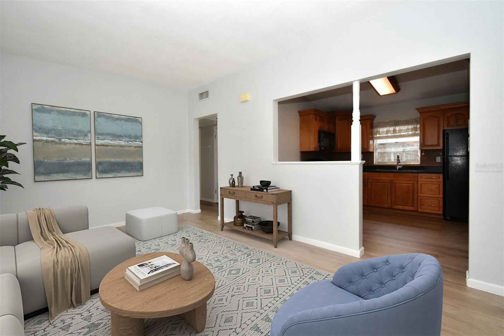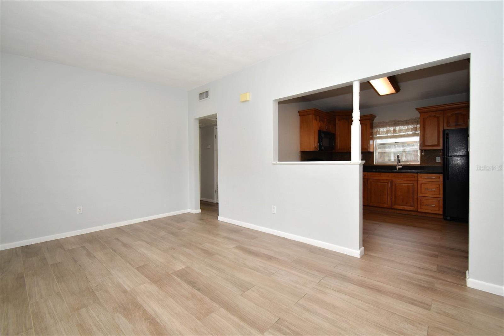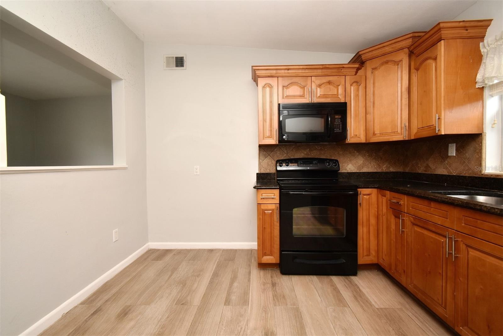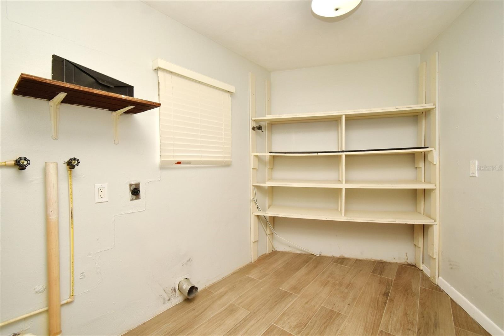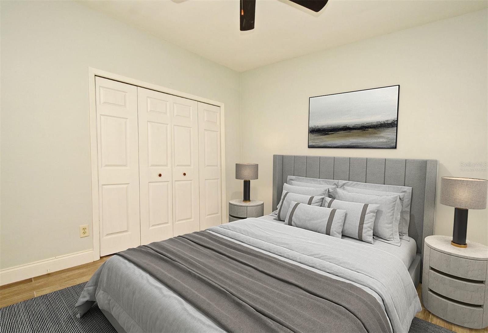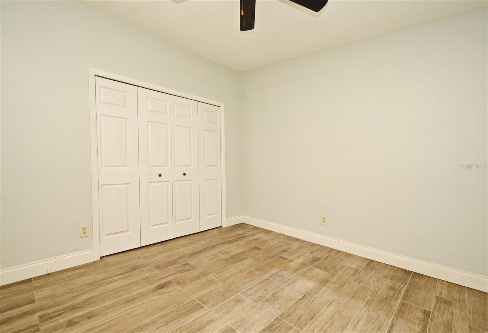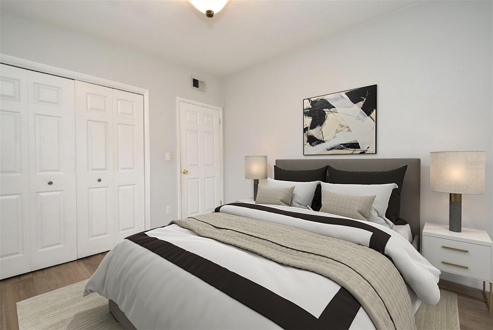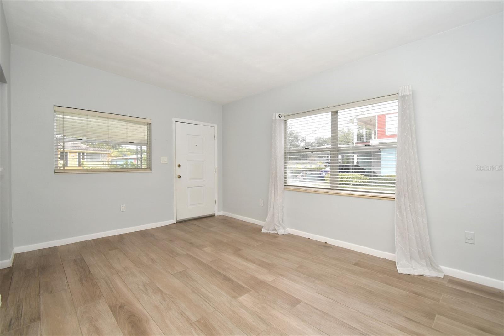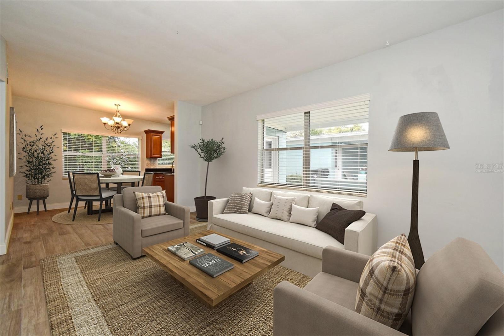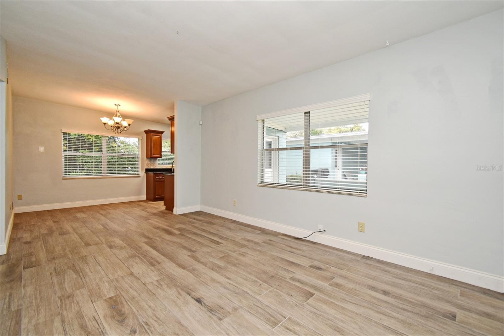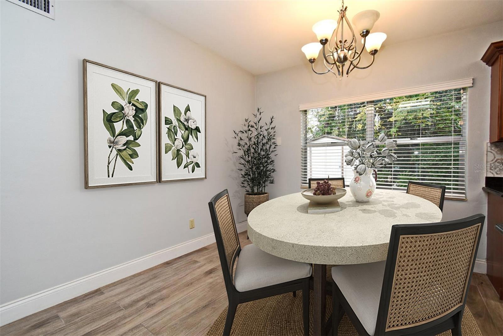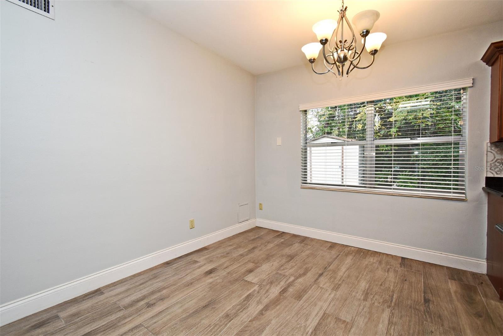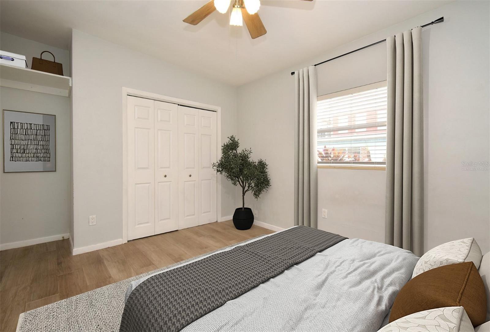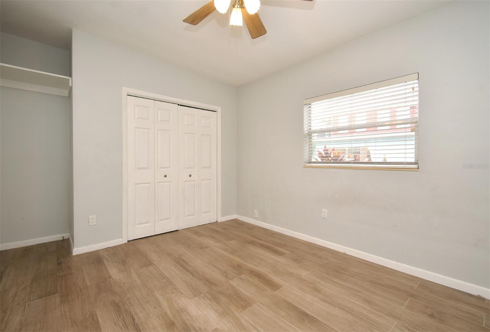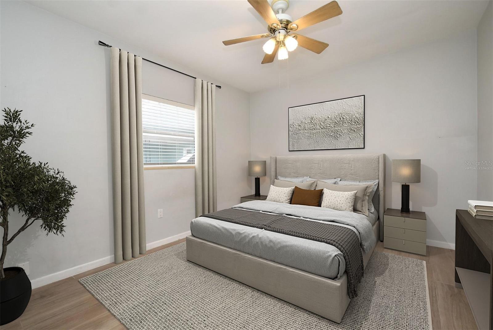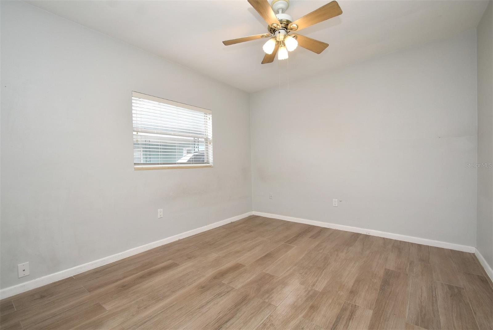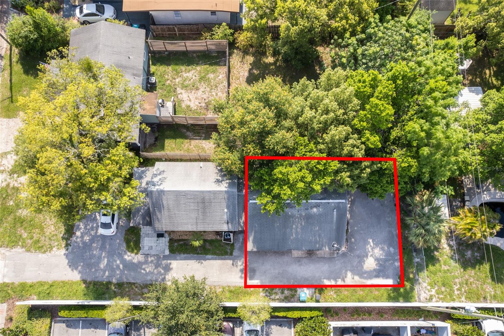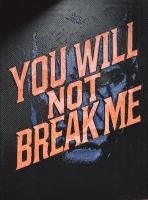PRICED AT ONLY: $574,900
Address: 1501 & 1503 Harding Street, ORLANDO, FL 32806
Description
One or more photo(s) has been virtually staged. Great location in highly desirable "A" rated school zones. Updated units. No carpet. Equipped kitchens. Both units currently vacant.
Property Location and Similar Properties
Payment Calculator
- Principal & Interest -
- Property Tax $
- Home Insurance $
- HOA Fees $
- Monthly -
For a Fast & FREE Mortgage Pre-Approval Apply Now
Apply Now
 Apply Now
Apply Now- MLS#: O6275634 ( Residential Income )
- Street Address: 1501 & 1503 Harding Street
- Viewed: 270
- Price: $574,900
- Price sqft: $264
- Waterfront: No
- Year Built: 1965
- Bldg sqft: 2174
- Bedrooms: 4
- Total Baths: 2
- Garage / Parking Spaces: 1
- Days On Market: 321
- Additional Information
- Geolocation: 28.5185 / -81.361
- County: ORANGE
- City: ORLANDO
- Zipcode: 32806
- Subdivision: Southern Pines Sub
- Elementary School: Blankner Elem
- Middle School: Blankner
- High School: Boone
- Provided by: KELLER WILLIAMS HERITAGE REALTY
- Contact: Diane Bonheim
- 407-862-9700

- DMCA Notice
Features
Building and Construction
- Covered Spaces: 0.00
- Exterior Features: Private Mailbox, Storage
- Living Area: 1626.00
- Other Structures: Shed(s)
- Roof: Built-Up
Property Information
- Property Condition: Completed
Land Information
- Lot Features: City Limits, Level, Paved
School Information
- High School: Boone High
- Middle School: Blankner School (K-8)
- School Elementary: Blankner Elem
Garage and Parking
- Garage Spaces: 0.00
- Open Parking Spaces: 0.00
- Parking Features: Covered
Eco-Communities
- Water Source: Public
Utilities
- Carport Spaces: 1.00
- Cooling: Central Air
- Heating: Central, Electric
- Pets Allowed: Yes
- Sewer: Public Sewer
- Utilities: Electricity Connected, Sewer Connected, Water Connected
Finance and Tax Information
- Home Owners Association Fee: 0.00
- Insurance Expense: 0.00
- Net Operating Income: 0.00
- Other Expense: 0.00
- Tax Year: 2024
Rental Information
- Tenant Pays: Electricity, Sewer, Trash Collection, Water
Other Features
- Appliances: Dryer, Electric Water Heater, Microwave, Range, Refrigerator, Washer
- Country: US
- Interior Features: Ceiling Fans(s), Living Room/Dining Room Combo, Primary Bedroom Main Floor, Solid Surface Counters, Stone Counters, Thermostat, Window Treatments
- Legal Description: SOUTHERN PINES H/112 LOT 31
- Levels: One
- Area Major: 32806 - Orlando/Delaney Park/Crystal Lake
- Parcel Number: 01-23-29-8200-00-310
- Possession: Close Of Escrow
- View: City
- Views: 270
- Zoning Code: R-2A/T
Nearby Subdivisions
Similar Properties
Contact Info
- The Real Estate Professional You Deserve
- Mobile: 904.248.9848
- phoenixwade@gmail.com
