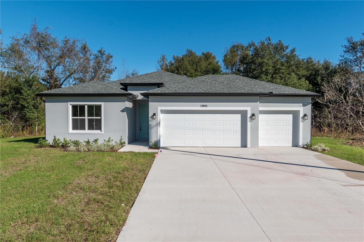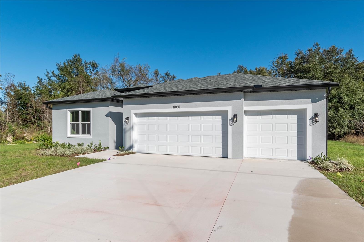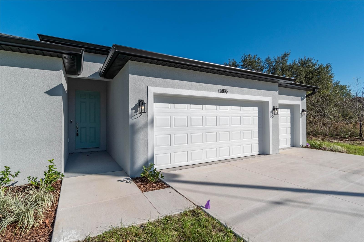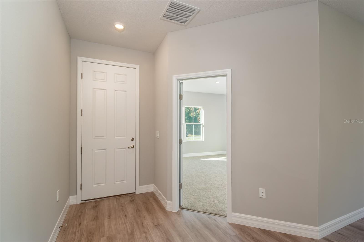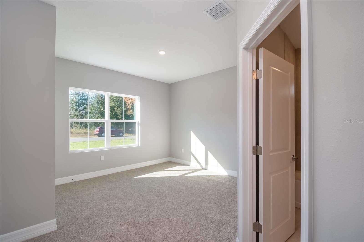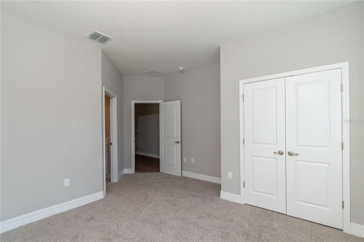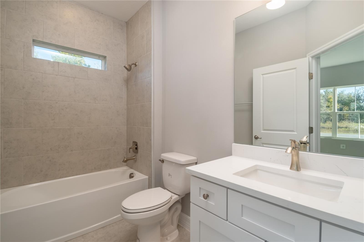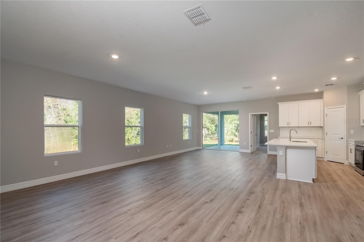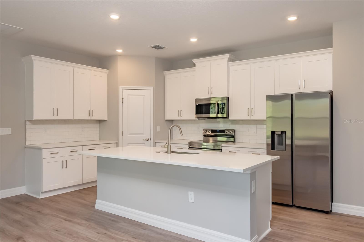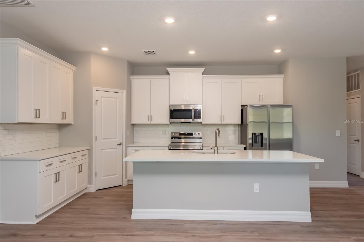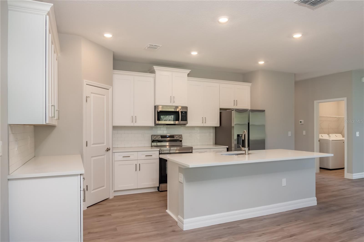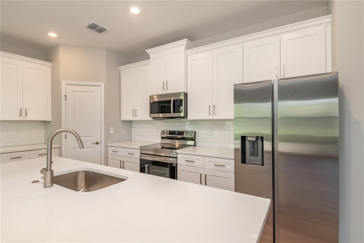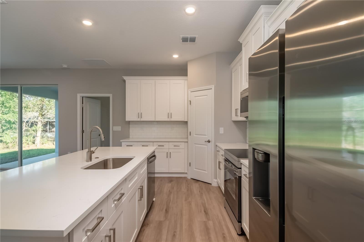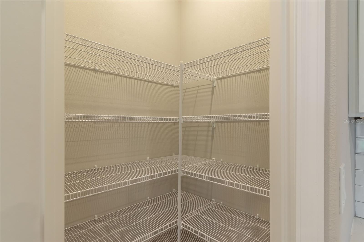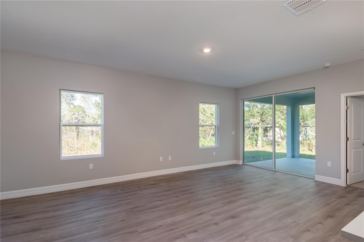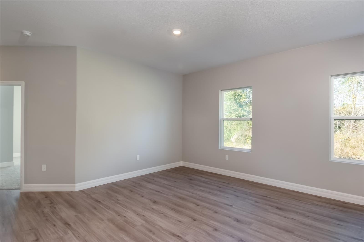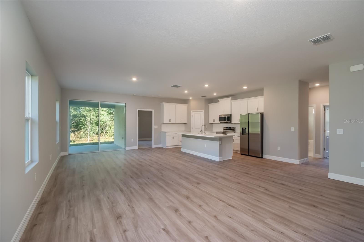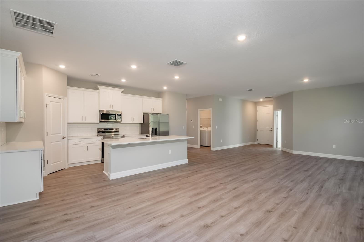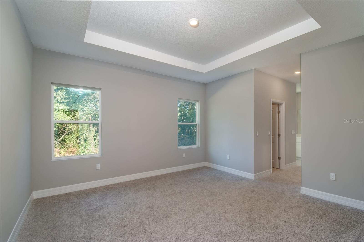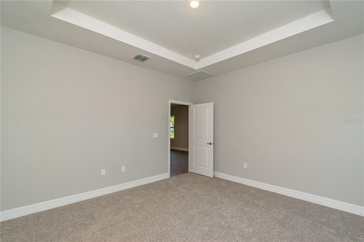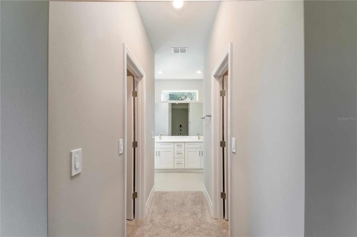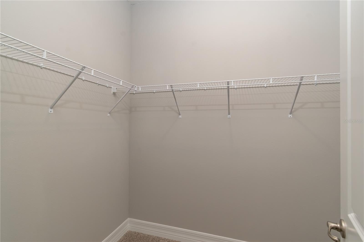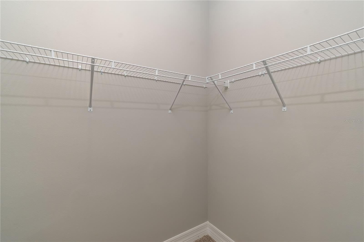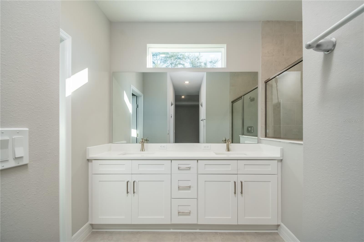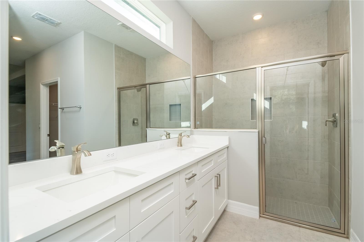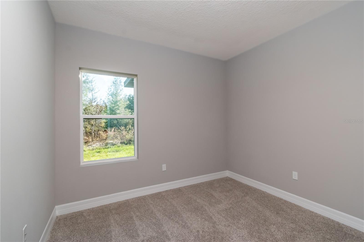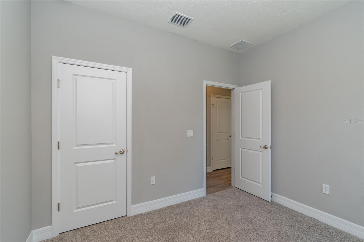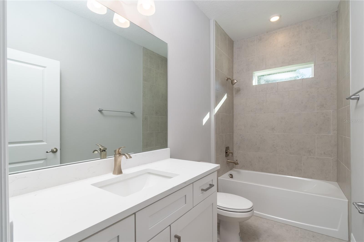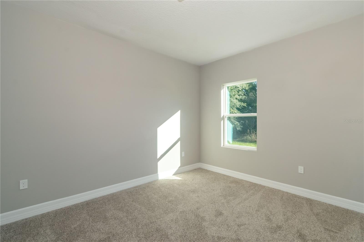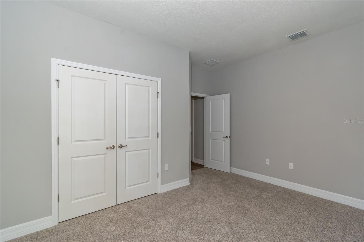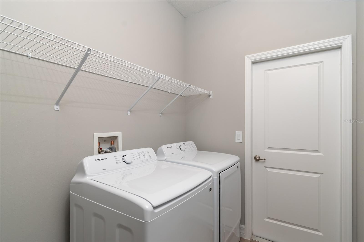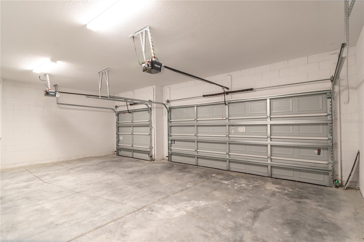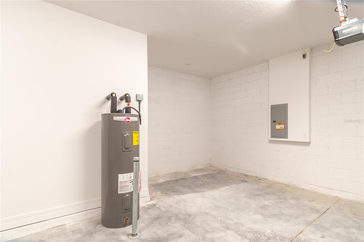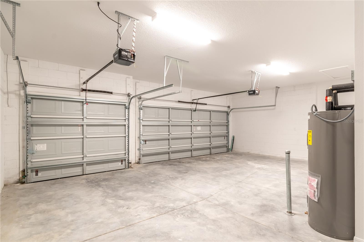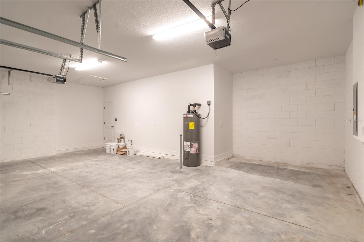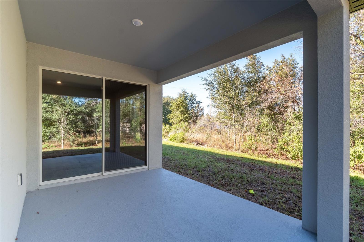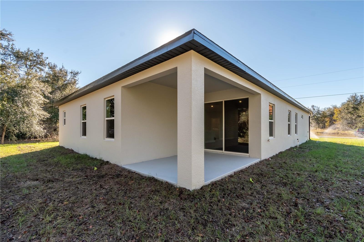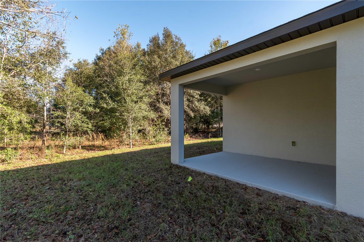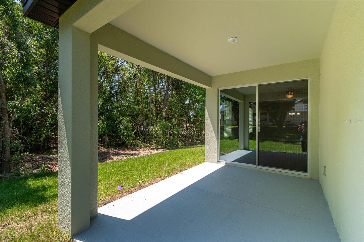PRICED AT ONLY: $349,500
Address: 4198 128th Place, OCALA, FL 34473
Description
Builder Incentives available inquire up to $10,000 in closing cost assistance or Interest Rate Buy down! Take a look at this Brand New construction 4 Bedroom 3 Bathroom 3 Car garage home in a great central location close to everything Ocala has to offer! Standout features include 9'4'' ceilings height throughout, upgraded Samsung stainless steel kitchen appliance suite with washer and dryer, waterproof and scratch resistant LVP flooring in the common areas, stunning Dolce White Quartz countertops throughout, and our Move In ready package with blinds and ceiling fans. The open floor plan is centered around the kitchen with large entertaining island, 42" Upper cabinets, and walk in pantry. The owner's suite features tray ceiling, His & Hers walk in closets, dual sink vanity, and fully tiled shower with glass enclosure. Both secondary bathrooms showcase floor to ceiling tile as well with shower/tub combos. Guest Bedroom with en suite bathroom is perfect for a private guest room or possible in law room. The covered back patio is a perfect extension of the homes living space for relaxing with friends and family. You will fall in love with this modern, light and bright, open floor plan. Peace of mind knowing all backed by Builder home warranty through 2 10 Home Buyers Warranty. Don't forget about our preferred lender program with up to an additional 1% of the purchase price contributed towards closing cost! Call today for your private showing!
Property Location and Similar Properties
Payment Calculator
- Principal & Interest -
- Property Tax $
- Home Insurance $
- HOA Fees $
- Monthly -
For a Fast & FREE Mortgage Pre-Approval Apply Now
Apply Now
 Apply Now
Apply Now- MLS#: O6287897 ( Residential )
- Street Address: 4198 128th Place
- Viewed: 120
- Price: $349,500
- Price sqft: $125
- Waterfront: No
- Year Built: 2025
- Bldg sqft: 2800
- Bedrooms: 4
- Total Baths: 3
- Full Baths: 3
- Garage / Parking Spaces: 3
- Days On Market: 281
- Additional Information
- Geolocation: 29.0361 / -82.1915
- County: MARION
- City: OCALA
- Zipcode: 34473
- Subdivision: Marion Oaks Un Seven
- Elementary School: Marion Oaks
- Middle School: Horizon Academy/Mar Oaks
- High School: West Port
- Provided by: FL PRO BROKERS LLC
- Contact: Jason Sirounis
- 407-790-7341

- DMCA Notice
Features
Building and Construction
- Covered Spaces: 0.00
- Exterior Features: Lighting, Rain Gutters, Sliding Doors, Sprinkler Metered
- Flooring: Carpet, Luxury Vinyl, Tile
- Living Area: 1990.00
- Roof: Shingle
Property Information
- Property Condition: Completed
Land Information
- Lot Features: Cleared, Landscaped, Level, Paved
School Information
- High School: West Port High School
- Middle School: Horizon Academy/Mar Oaks
- School Elementary: Marion Oaks Elementary School
Garage and Parking
- Garage Spaces: 3.00
- Open Parking Spaces: 0.00
- Parking Features: Driveway, Garage Door Opener, Oversized
Eco-Communities
- Water Source: Public
Utilities
- Carport Spaces: 0.00
- Cooling: Central Air
- Heating: Central, Electric
- Pets Allowed: Cats OK, Dogs OK, Yes
- Sewer: Septic Tank
- Utilities: BB/HS Internet Available, Cable Available, Electricity Connected, Private, Public, Water Connected
Finance and Tax Information
- Home Owners Association Fee: 0.00
- Insurance Expense: 0.00
- Net Operating Income: 0.00
- Other Expense: 0.00
- Tax Year: 2024
Other Features
- Appliances: Dishwasher, Disposal, Dryer, Electric Water Heater, Microwave, Range, Refrigerator, Washer
- Country: US
- Interior Features: Ceiling Fans(s), Living Room/Dining Room Combo, Open Floorplan, Primary Bedroom Main Floor, Solid Wood Cabinets, Split Bedroom, Stone Counters, Thermostat, Tray Ceiling(s), Walk-In Closet(s), Window Treatments
- Legal Description: SEC 03 TWP 17 RGE 21 PLAT BOOK O PAGE 140 MARION OAKS UNIT 7 BLK 1056 LOT 11
- Levels: One
- Area Major: 34473 - Ocala
- Occupant Type: Vacant
- Parcel Number: 8007-1056-11
- Possession: Close Of Escrow
- Views: 120
- Zoning Code: R1
Nearby Subdivisions
1149marion Oaks
Aspire At Glen Aire
Aspire At Marion Oaks
Huntington Ridge
Mairon Oaks Un 7
Mariaon Oaks
Marin Oaks Un 04
Marion County
Marion County Lorida Un 7
Marion Oak Un 10
Marion Oaks
Marion Oaks Glen Aire
Marion Oaks 01
Marion Oaks 01 Un 210
Marion Oaks 02
Marion Oaks 03
Marion Oaks 04
Marion Oaks 05
Marion Oaks 06
Marion Oaks 10
Marion Oaks 10 Marion Oaks
Marion Oaks 2
Marion Oaks Glen Aire
Marion Oaks South
Marion Oaks Twelve
Marion Oaks Un 01
Marion Oaks Un 02
Marion Oaks Un 03
Marion Oaks Un 03 10
Marion Oaks Un 04
Marion Oaks Un 05
Marion Oaks Un 06
Marion Oaks Un 07
Marion Oaks Un 09
Marion Oaks Un 1
Marion Oaks Un 10
Marion Oaks Un 11
Marion Oaks Un 12
Marion Oaks Un 2
Marion Oaks Un 3
Marion Oaks Un 4
Marion Oaks Un 5
Marion Oaks Un 6
Marion Oaks Un 7
Marion Oaks Un 9
Marion Oaks Un Eight First Re
Marion Oaks Un Eleven
Marion Oaks Un Five
Marion Oaks Un Four
Marion Oaks Un Nine
Marion Oaks Un One
Marion Oaks Un Seven
Marion Oaks Un Six
Marion Oaks Un Ten
Marion Oaks Un Three
Marion Oaks Un Twelve
Marion Oaks Un Two
Marion Oaks Un Two Glen Aire P
Marion Oaks Unit 07
Marion Oaks Unit 10
Marion Oaks Unit 10, Marion Oa
Mcginley Landing
Neighboorhood 9061
Neighborhood 9063
Neighborhood 9066
Not Applicable
Not In Hernando
Sec 04 Twp 17 Rge 21 Plat Book
Shady Road Acres
Summerglen
Summerglen Ph 02
Summerglen Ph 03
Summerglen Ph 04
Summerglen Ph 05
Summerglen Ph 06b
Summerglen Ph 1
Summerglen Ph 6a
Summerglen Ph 6b
Summerglen Ph I
Timberwalk
Contact Info
- The Real Estate Professional You Deserve
- Mobile: 904.248.9848
- phoenixwade@gmail.com
