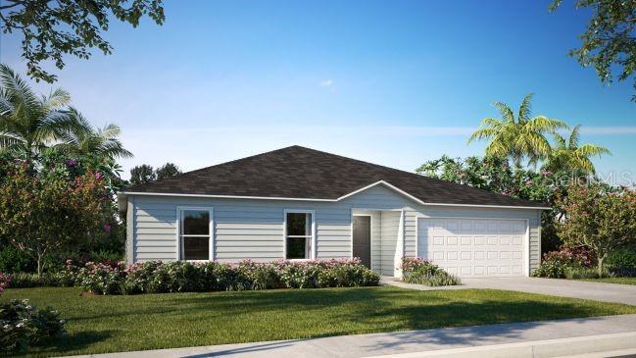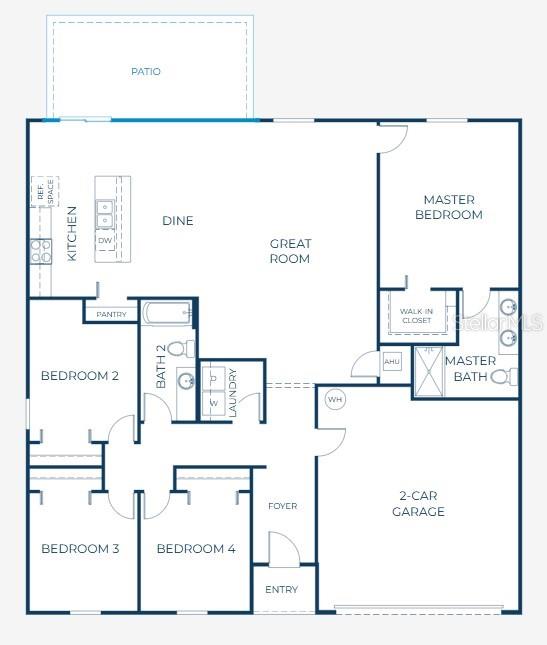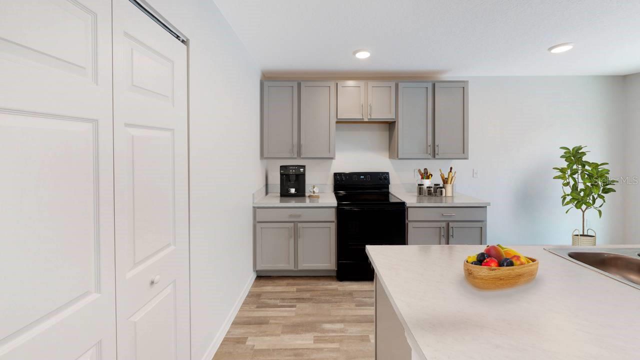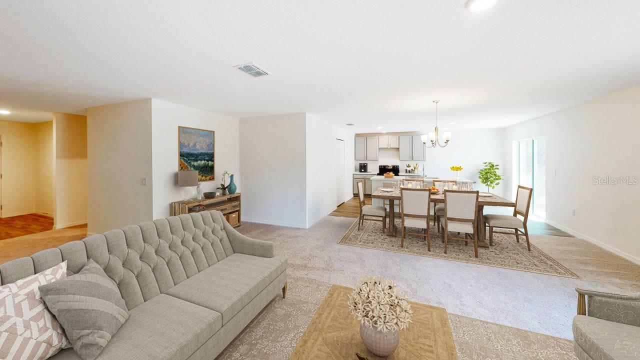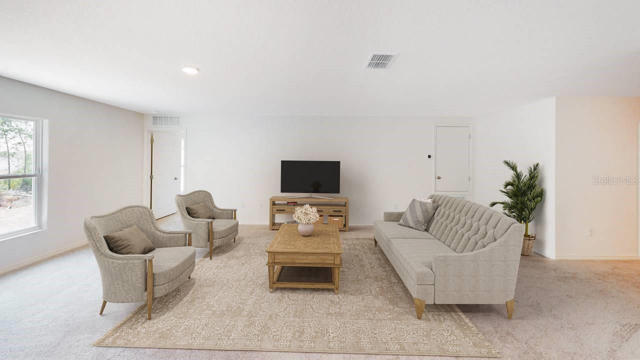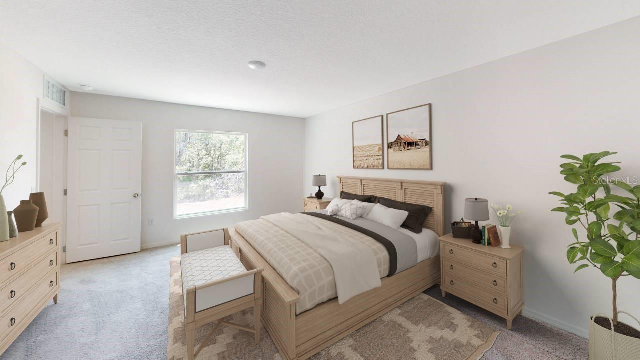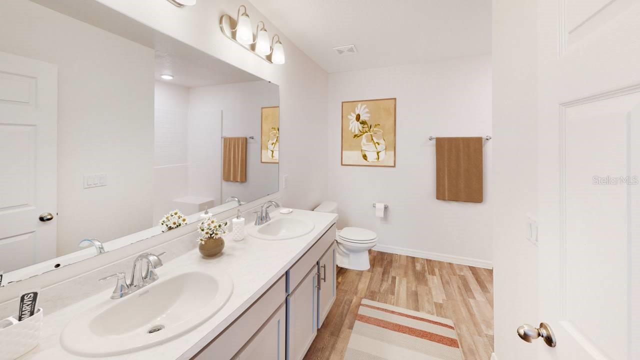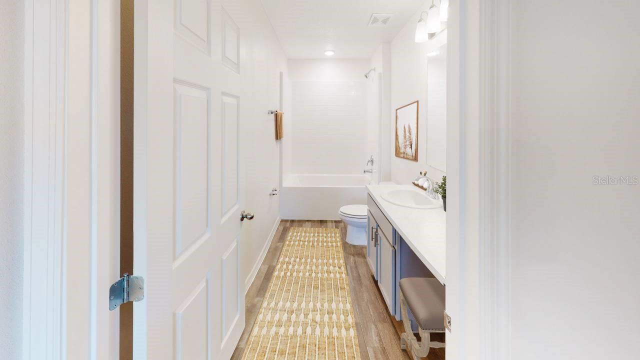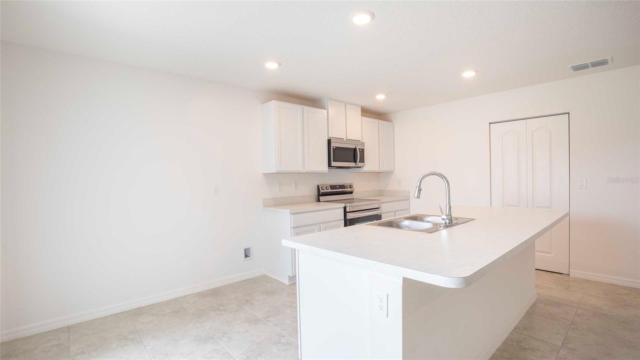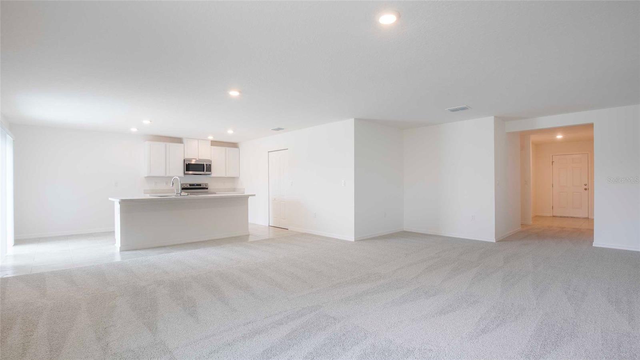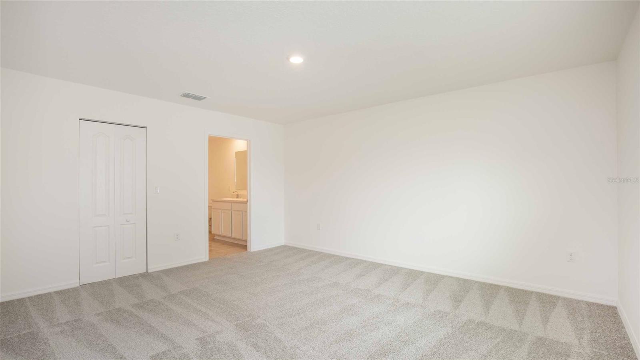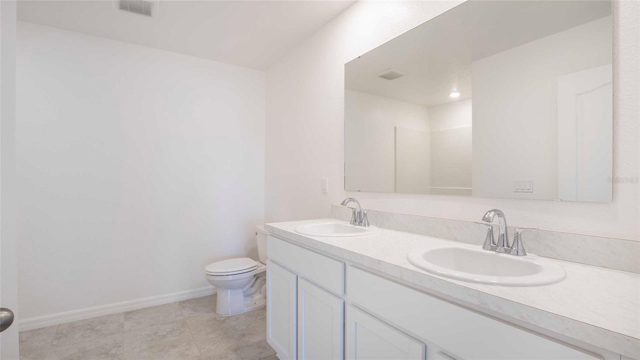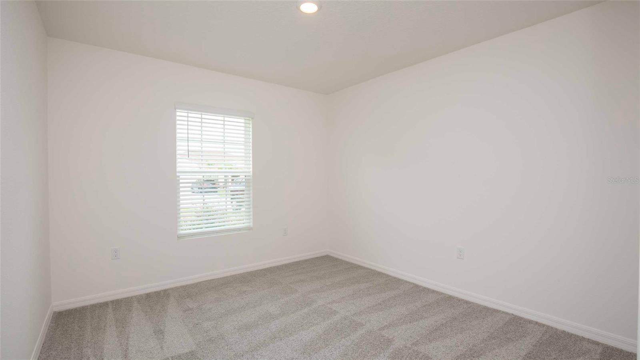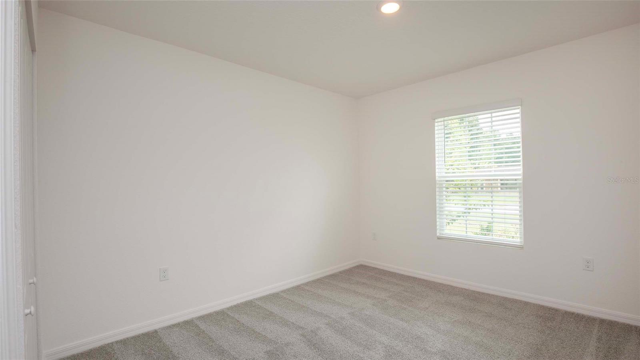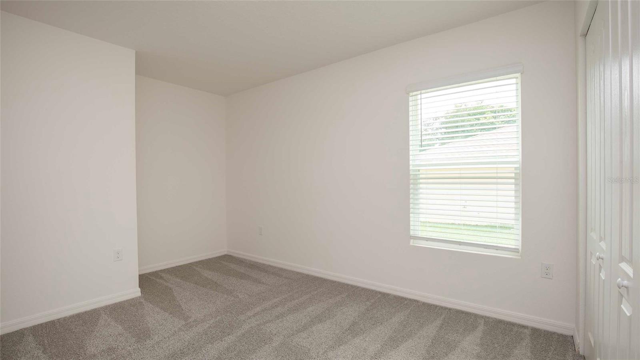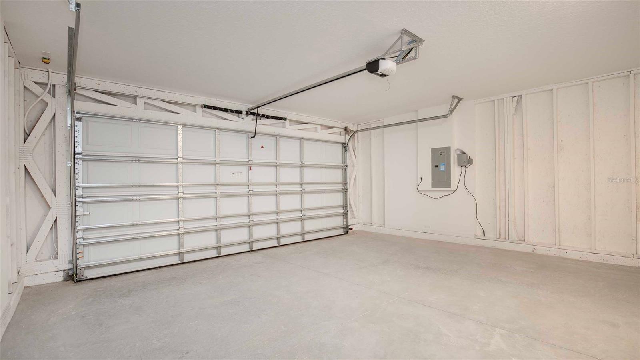PRICED AT ONLY: $349,990
Address: 966 Sweetbrier Drive, DELTONA, FL 32725
Description
Pre Construction. To be built. Living in Deltona, FL, offers a peaceful suburban atmosphere with access to attractions, shopping, and entertainment. Surrounded by parks and natural beauty, its an ideal place for a relaxed lifestyle.
Welcome to the Orchid, a beautifully designed home that blends style, comfort, and functionality. Step onto the inviting front porch and enter a bright, welcoming foyer that leads into a spacious open floor plan. The expansive great room, featuring four LED lights, flows effortlessly into the dining area and kitchen, creating the perfect space for gathering, entertaining, and everyday living.
Designed for privacy and relaxation, the owners suite is tucked away at the rear of the home and features a generous walk in closet and a well appointed ensuite bath. The split bedroom floor plan ensures added privacy, with three additional bedrooms positioned at the front of the home, conveniently located near a full bath.
The kitchen is both stylish and practical, boasting a large island thats perfect for meal prep, casual dining, or hosting guests. It also includes a side by side refrigerator, offering ample storage for all your essentials. Just beyond, a sliding glass door leads to the extended patio, seamlessly extending your living space outdoors.
Throughout the home, EVP flooring adds a modern touch while providing durability and easy maintenance. Additionally, cordless blinds are installed throughout, enhancing both convenience and style.
A centrally located laundry/mud room comes complete with a washer and dryer, adding extra convenience to your daily routine. The spacious two car garage provides plenty of room for vehicles, storage, or a workbench.
For added peace of mind, this home comes with a full builder warranty, ensuring quality and reliability for years to come.
With its thoughtfully designed layout, seamless flow, and modern features, the Orchid is a place youll love to call home.
Property Location and Similar Properties
Payment Calculator
- Principal & Interest -
- Property Tax $
- Home Insurance $
- HOA Fees $
- Monthly -
For a Fast & FREE Mortgage Pre-Approval Apply Now
Apply Now
 Apply Now
Apply Now- MLS#: O6288711 ( Residential )
- Street Address: 966 Sweetbrier Drive
- Viewed: 37
- Price: $349,990
- Price sqft: $152
- Waterfront: No
- Year Built: 2025
- Bldg sqft: 2304
- Bedrooms: 4
- Total Baths: 2
- Full Baths: 2
- Garage / Parking Spaces: 2
- Days On Market: 151
- Additional Information
- Geolocation: 28.8896 / -81.2563
- County: VOLUSIA
- City: DELTONA
- Zipcode: 32725
- Elementary School: Discovery Elem
- Middle School: Deltona Middle
- High School: University High School VOL
- Provided by: NEW HOME STAR FLORIDA LLC
- Contact: Charles Pennant
- 407-803-4083

- DMCA Notice
Features
Building and Construction
- Builder Model: Orchid L
- Builder Name: Focus Homes of Florida
- Covered Spaces: 0.00
- Exterior Features: Rain Gutters
- Flooring: Vinyl
- Living Area: 1867.00
- Roof: Other, Shingle
Property Information
- Property Condition: Pre-Construction
Land Information
- Lot Features: Landscaped, Level
School Information
- High School: University High School-VOL
- Middle School: Deltona Middle
- School Elementary: Discovery Elem
Garage and Parking
- Garage Spaces: 2.00
- Open Parking Spaces: 0.00
- Parking Features: Driveway, Garage Door Opener
Eco-Communities
- Water Source: Public
Utilities
- Carport Spaces: 0.00
- Cooling: Central Air
- Heating: Central, Electric
- Sewer: Septic Tank
- Utilities: Cable Available
Finance and Tax Information
- Home Owners Association Fee: 0.00
- Insurance Expense: 0.00
- Net Operating Income: 0.00
- Other Expense: 0.00
- Tax Year: 2024
Other Features
- Appliances: Dishwasher, Disposal, Dryer, Electric Water Heater, Microwave, Range, Refrigerator, Washer
- Country: US
- Furnished: Unfurnished
- Interior Features: Eat-in Kitchen, Open Floorplan, Primary Bedroom Main Floor, Split Bedroom, Walk-In Closet(s)
- Legal Description: LOT 13 BLK 1734 DELTONA LAKES UNIT 66 MB 28 PGS 124-127 INC PER OR 5726 PG 1163 PER OR 8528 PG 3449 PER OR 8543 PG 3150 PER OR 8578 PG 1087
- Levels: One
- Area Major: 32725 - Deltona / Enterprise
- Occupant Type: Vacant
- Parcel Number: 81-30-66-09-0130
- Possession: Close Of Escrow
- Style: Ranch
- Views: 37
- Zoning Code: 01R
Nearby Subdivisions
Arbor Rdg Un 5
Arbor Ridge
Autumn Woods
Bodines Enterprise
Coventry Rep
Delton Lakes Un 04
Deltona
Deltona Lakes
Deltona Lakes Unit 02
Deltona Lakes Unit 03
Deltona Lakes Unit 04
Deltona Lakes Unit 05
Deltona Lakes Unit 06
Deltona Lakes Unit 07
Deltona Lakes Unit 08
Deltona Lakes Unit 09
Deltona Lakes Unit 10 In 25 &
Deltona Lakes Unit 11
Deltona Lakes Unit 13
Deltona Lakes Unit 15
Deltona Lakes Unit 16
Deltona Lakes Unit 20
Deltona Lakes Unit 22
Deltona Lakes Unit 23
Deltona Lakes Unit 24
Deltona Lakes Unit 25
Deltona Lakes Unit 26
Deltona Lakes Unit 27
Deltona Lakes Unit 31
Deltona Lakes Unit 4
Deltona Lakes Unit 51
Deltona Lakes Unit 52
Deltona Lakes Unit 55
Deltona Lakes Unit 65
Deltona Lakes Unit 72
Deltons Lake Un 07
Emerald Hlnds
Hampton Oaks
Lake Baton Estates
Not In Subdivision
Not On The List
Orange City Estates Un 03
Other
Pinewood
Saxon Ridge Ph 01
Saxon Ridge Ph 1
Sterling Park Un 02
Stone Island Estates
Stone Island Estates Un 03
Stone Island Estates Unit 03
Timbercrest Add 01
Timbercrest Add 02
Wilsons 014 Sw 014
Contact Info
- The Real Estate Professional You Deserve
- Mobile: 904.248.9848
- phoenixwade@gmail.com
