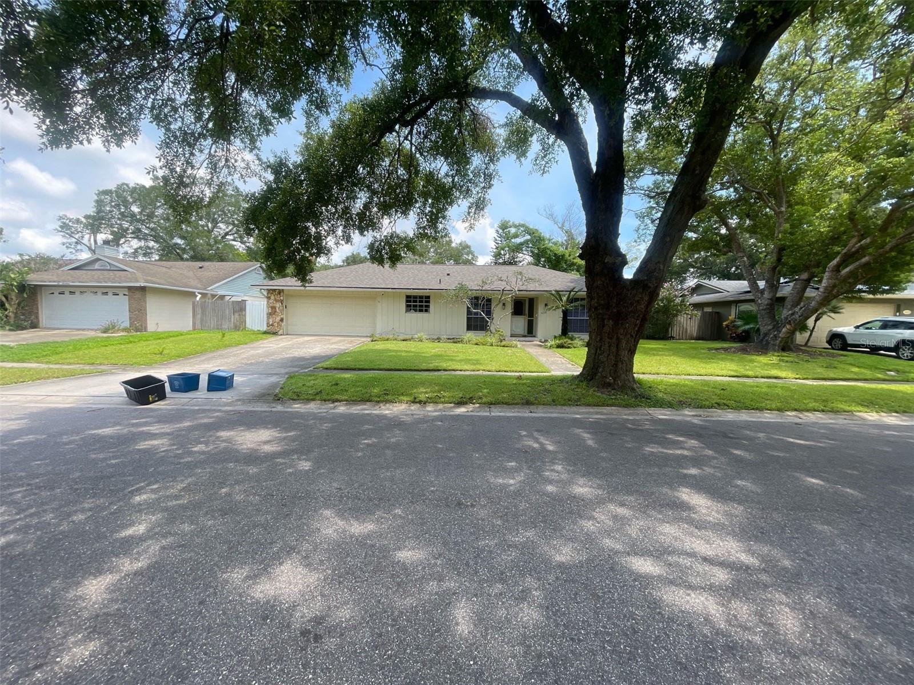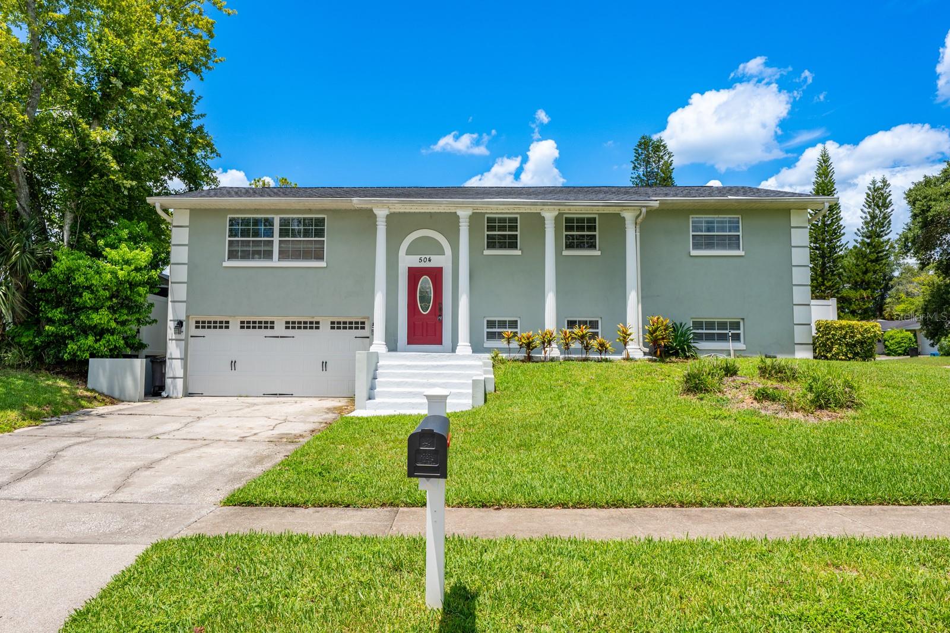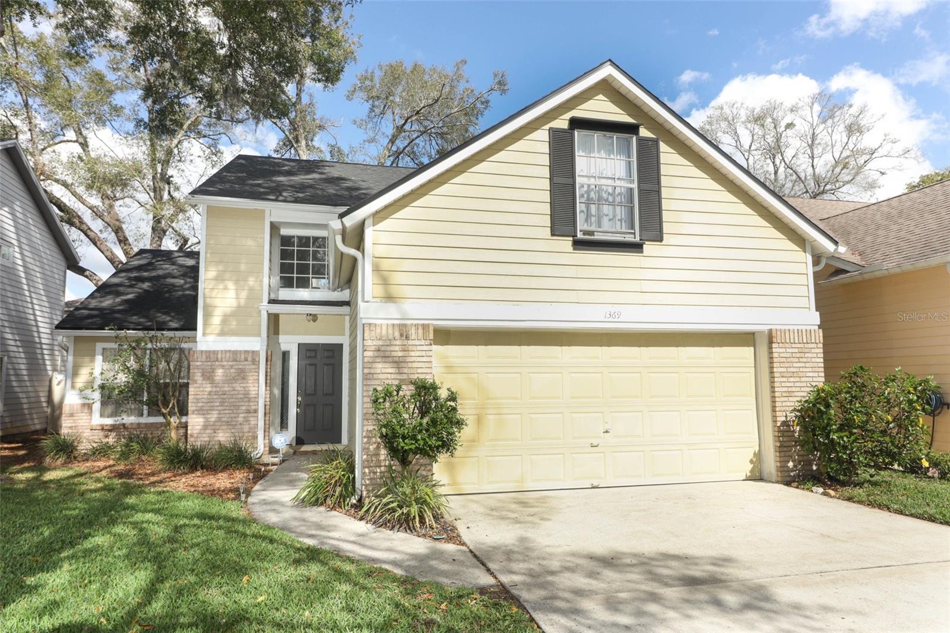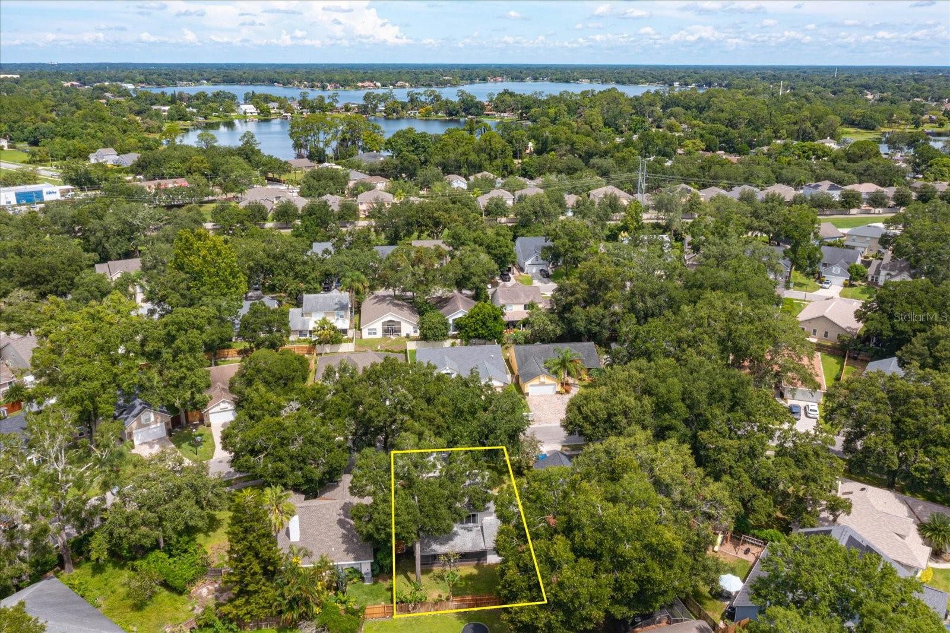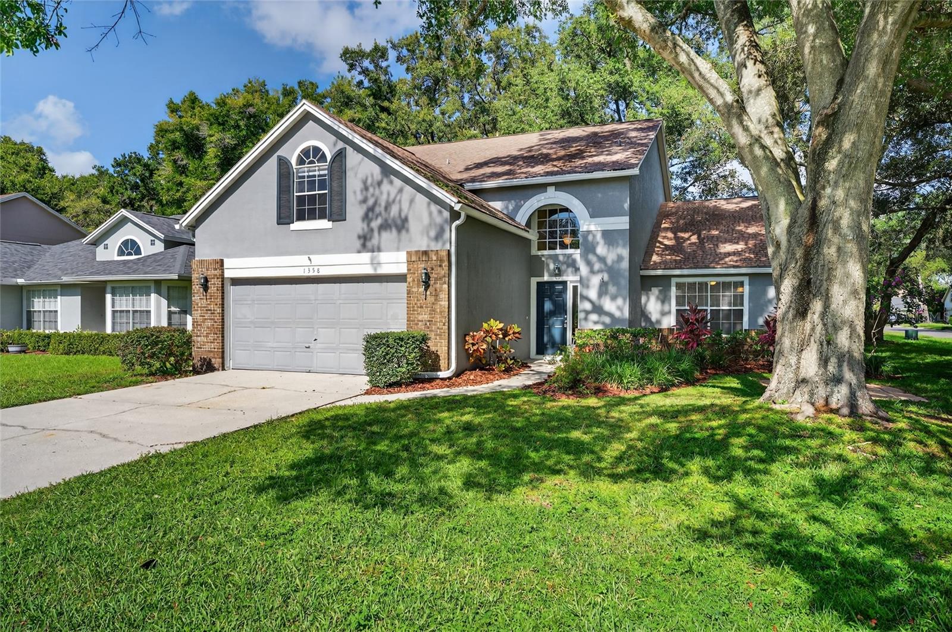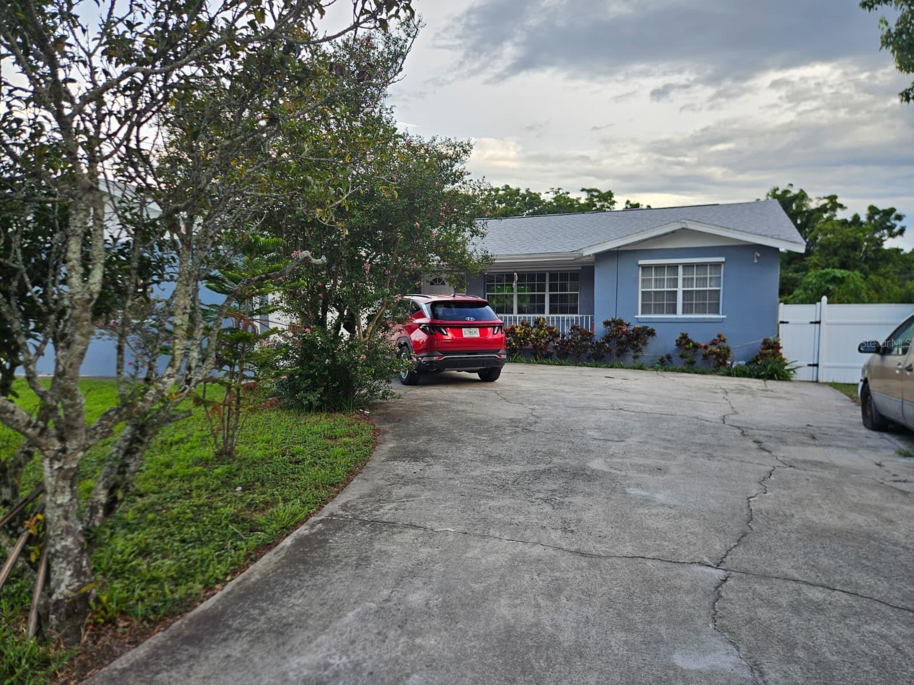PRICED AT ONLY: $399,900
Address: 613 Andrew Street, ALTAMONTE SPRINGS, FL 32714
Description
Welcome to Your New Home in Desirable Villa Brantley! NO HOA! Located in the heart of Altamonte Springs, Seminole County, this charming single family residence is nestled in the sought after Villa Brantley neighborhoodjust minutes from everything Central Florida has to offer. This well maintained home features: three spacious bedrooms, two full bathrooms, Split floor plan for added privacy, Covered front porch and screened in back patio, attached 2 car garage with laundry area, Vinyl fenced yard with mature landscaping and trees. Step inside and be greeted by beautiful porcelain tiles and wood look laminate flooring throughout. To your immediate left, enjoy a formal living and dining area along with the private primary suite. To the right, you will find two additional bedrooms, perfect for family, guests, or office space. Continue forward and you will be drawn to the stunning porcelain white flooring, updated white kitchen cabinetry, stainless steel appliances, and a cozy dinette nookperfect for morning coffee or casual meals. Just beyond the kitchen is a spacious family room with a wood burning fireplace, ideal for relaxing or entertaining. Sliding doors open to a large screened in patio overlooking the lush backyard, a serene setting for outdoor gatherings. This home is located just a short walk away from the elementary and high schools near the scenic, skiable Lake Brantley. You will also love being close to Wekiva Springs State Park, Wekiva Island, shopping, dining, and entertainment. Commuting is a breeze with easy access to major highways like I 4, 414 (Maitland Exchange), and John Young Parkwayand you are just a short drive from Orlandos world famous theme parks and beaches. This is the perfect location with no HOA restrictions! Do not miss your chance to call this beautiful house your home. Schedule a showing today!
Property Location and Similar Properties
Payment Calculator
- Principal & Interest -
- Property Tax $
- Home Insurance $
- HOA Fees $
- Monthly -
For a Fast & FREE Mortgage Pre-Approval Apply Now
Apply Now
 Apply Now
Apply Now- MLS#: O6291207 ( Residential )
- Street Address: 613 Andrew Street
- Viewed: 53
- Price: $399,900
- Price sqft: $162
- Waterfront: No
- Year Built: 1977
- Bldg sqft: 2469
- Bedrooms: 3
- Total Baths: 2
- Full Baths: 2
- Garage / Parking Spaces: 2
- Days On Market: 176
- Additional Information
- Geolocation: 28.6747 / -81.4286
- County: SEMINOLE
- City: ALTAMONTE SPRINGS
- Zipcode: 32714
- Subdivision: Villa Brantley
- Elementary School: Forest City Elementary
- Middle School: Teague Middle
- High School: Lake Brantley High
- Provided by: CHARLES RUTENBERG REALTY ORLANDO
- Contact: Diane Melody Goglas
- 407-622-2122

- DMCA Notice
Features
Building and Construction
- Covered Spaces: 0.00
- Exterior Features: Garden, Private Mailbox, Sidewalk
- Fencing: Vinyl
- Flooring: Laminate, Tile
- Living Area: 1804.00
- Roof: Shingle
Property Information
- Property Condition: Completed
School Information
- High School: Lake Brantley High
- Middle School: Teague Middle
- School Elementary: Forest City Elementary
Garage and Parking
- Garage Spaces: 2.00
- Open Parking Spaces: 0.00
- Parking Features: Curb Parking, Driveway, Garage Door Opener, Ground Level, On Street, Other
Eco-Communities
- Water Source: Public
Utilities
- Carport Spaces: 0.00
- Cooling: Central Air
- Heating: Central, Electric
- Pets Allowed: Cats OK, Dogs OK
- Sewer: Public Sewer
- Utilities: Public
Finance and Tax Information
- Home Owners Association Fee: 0.00
- Insurance Expense: 0.00
- Net Operating Income: 0.00
- Other Expense: 0.00
- Tax Year: 2024
Other Features
- Appliances: Convection Oven, Disposal, Ice Maker, Microwave, Refrigerator
- Country: US
- Interior Features: Ceiling Fans(s), Kitchen/Family Room Combo, L Dining, Living Room/Dining Room Combo, Other, Split Bedroom
- Legal Description: LOT 48 VILLA BRANTLEY PB 17 PG 78
- Levels: One
- Area Major: 32714 - Altamonte Springs West/Forest City
- Occupant Type: Owner
- Parcel Number: 08-21-29-516-0000-0480
- Style: Other, Traditional
- View: Trees/Woods
- Views: 53
- Zoning Code: R-1AA
Nearby Subdivisions
Academy Heights
Apple Valley
Brookhollow
Country Creek Estates
Country Creek Forest Edge
Country Creek Forest Edge Unit
Country Creek Southridge At
Eden Preserve
Fallbrook
Forest Slopes511
Goldie Manor 1st Add
Little Washington Estates
Lot 375 Spring Oaks
Lot 375 Spring Oaks Unit 3 Pb
Oakland Hills
Oakland Hills Add
Oakland Village Sec 1
Oakland Village Sec 2
Oaklando Drive
Palm Park
River Run
River Run Sec 1
River Run Sec 2
River Run Sec 3
San Sebastian Heights
San Sebastian Heights Unit 1a
San Sebastian Heights Unit 3
Serravella At Spring Valley A
Spring Lake Hills Sec 2
Spring Lake Hills Sec 4
Spring Lake Pointe
Spring Oaks
Spring Oaks Unit 4
Trailwood Estates Sec 1
Twin Pines Sub
Villa Brantley
Weathersfield 1st Add
Weathersfield 2nd Add
Woodland Terrace At Country Cr
Similar Properties
Contact Info
- The Real Estate Professional You Deserve
- Mobile: 904.248.9848
- phoenixwade@gmail.com




























































