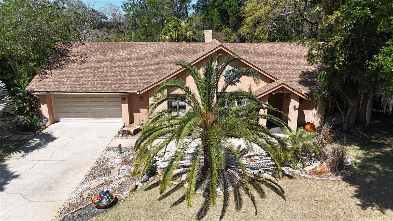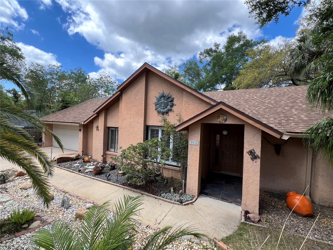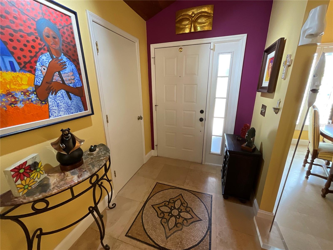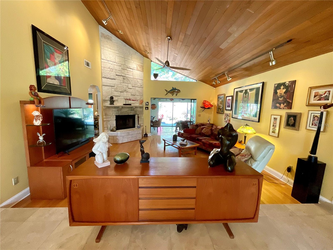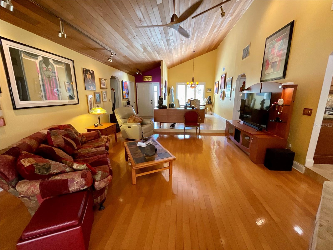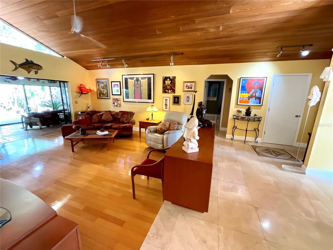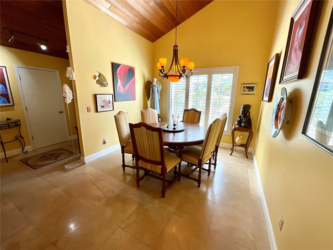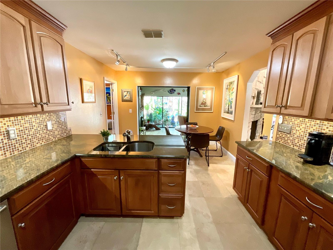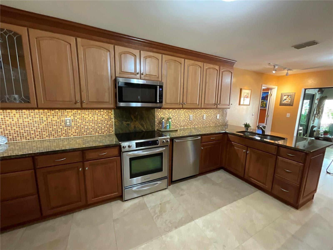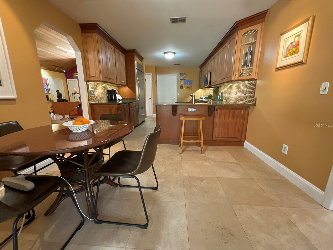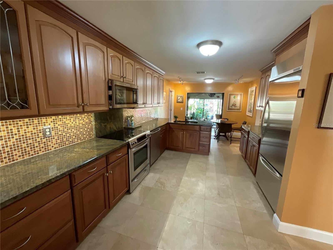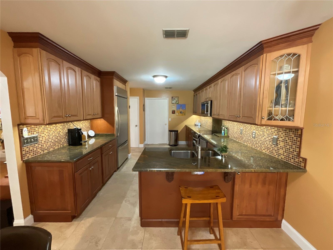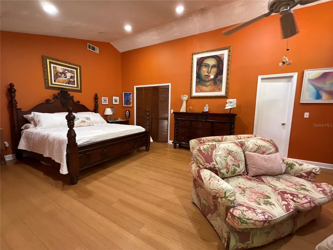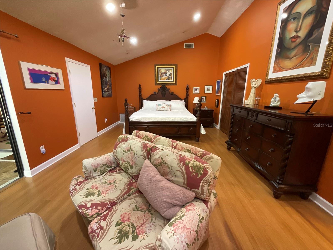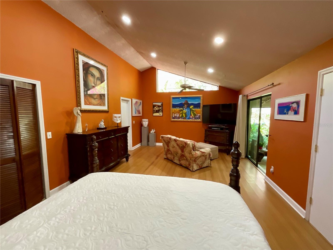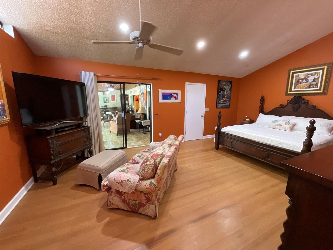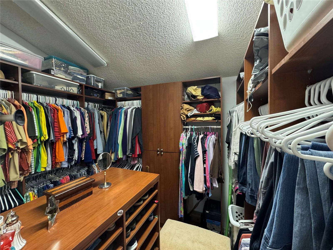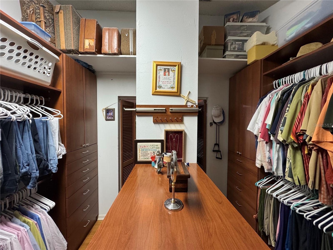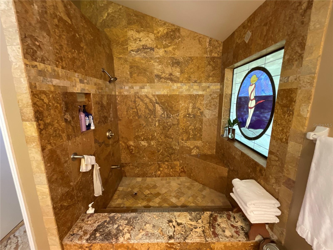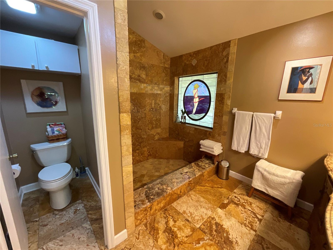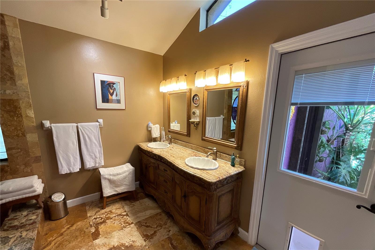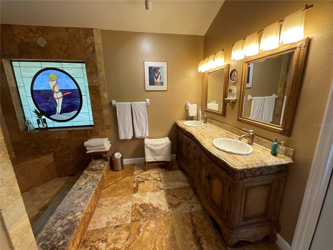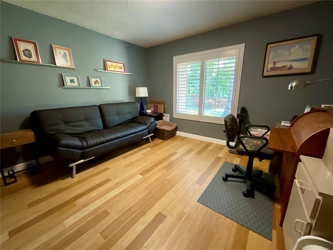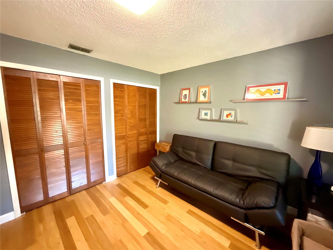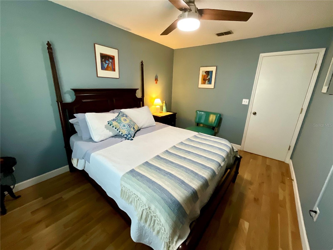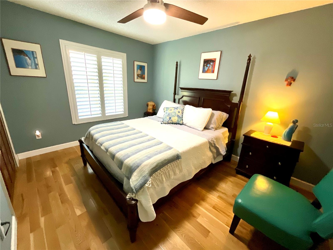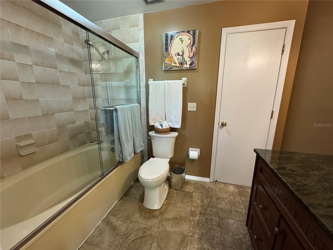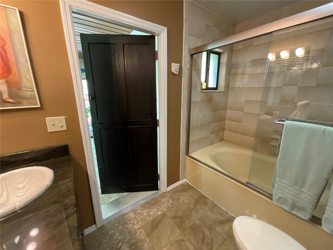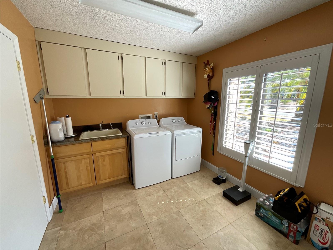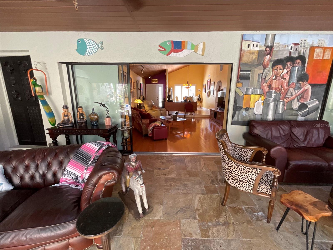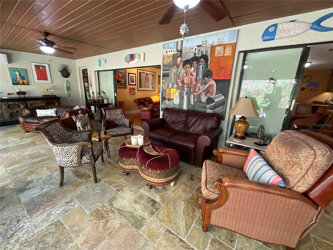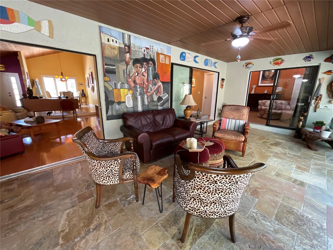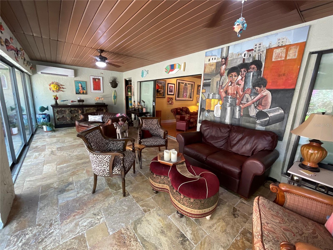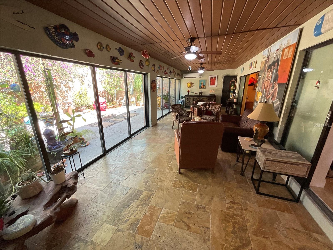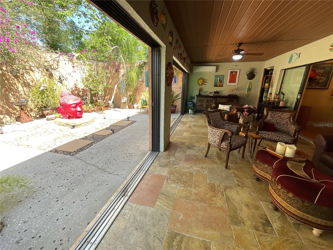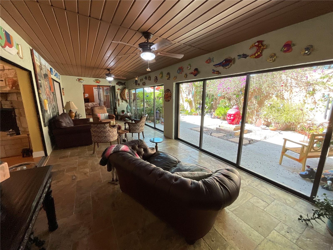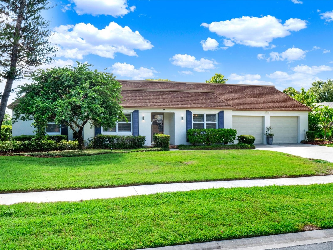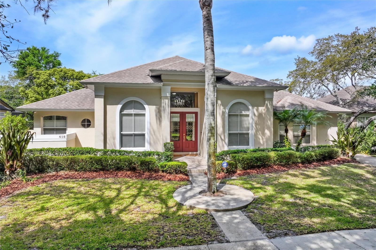PRICED AT ONLY: $589,000
Address: 913 Red Fox Road, ALTAMONTE SPRINGS, FL 32714
Description
This custom built BLOCK home, first time ever on the market since they built it in 1986. Desirable split floor plan, this single story home provides privacy and functionality. HUGE primary suite with soaring ceilings, bamboo floors, a walk in closet the size of a room, en suite bathroom with dual sinks, soaking tub shower combo, which is adorned by beautiful stained glass wall, and a private commode closet. The kitchen boasts rich granite countertops, tons of cabinet and counter space with matching set of stainless steel appliances. Theres a breakfast bar for casual meals and additional room for a kitchen table and chairs. The great room is bright and airy with soaring ceilings, cozy wood burning fireplace, and beautiful Oak flooring, creating an inviting atmosphere. Theres also a separate formal dining area thats perfect for hosting dinner parties or family gatherings. The two additional bedrooms are both generously sized, with tons of closet space. Both bathrooms in the home provide easy access to the patio and lanai, making indoor to outdoor entertaining a breeze. This home is full of unique features, such as an enclosed patio that adds over 300 square feet of air conditioned living space. The double pane hurricane rated sliding patio doors open all the way, seamlessly connecting the indoors to your private lanai. The lanai is an oasis of relaxation, featuring an outdoor shower, a tranquil fountain, lush landscaping, and plenty of room for seating and entertaining. Beyond the lanai is a large backyard, landscaped with a zen garden, mature trees, and plenty of space to enjoy nature or add a pool. Its mostly fenced, offering privacy, and backs up to a serene park with biking and nature trails, so there are no houses behind you. The home also features an oversized two car garage, a new roof (Dec. 2024), freshly painted (June 2025) and a new A/C (2023). Theres a spacious interior laundry room with cabinets, utility sink, and extra storage space. Located just minutes from Publix, Whole Foods, Altamonte Mall, excellent dining, parks, hospitals, top rated schools, easy access to freeway and so much more. This home offers a perfect balance of peace and convenience. With a low HOA fee of just $100 a year.
Property Location and Similar Properties
Payment Calculator
- Principal & Interest -
- Property Tax $
- Home Insurance $
- HOA Fees $
- Monthly -
For a Fast & FREE Mortgage Pre-Approval Apply Now
Apply Now
 Apply Now
Apply Now- MLS#: O6296793 ( Residential )
- Street Address: 913 Red Fox Road
- Viewed: 27
- Price: $589,000
- Price sqft: $232
- Waterfront: No
- Year Built: 1986
- Bldg sqft: 2541
- Bedrooms: 3
- Total Baths: 2
- Full Baths: 2
- Garage / Parking Spaces: 2
- Days On Market: 100
- Additional Information
- Geolocation: 28.6811 / -81.3941
- County: SEMINOLE
- City: ALTAMONTE SPRINGS
- Zipcode: 32714
- Subdivision: Apple Valley
- Elementary School: Spring Lake Elementary
- Middle School: Milwee Middle
- High School: Lyman High
- Provided by: FLORIDA REALTY INVESTMENTS
- Contact: Nikita Ager, LLC
- 407-207-2220

- DMCA Notice
Features
Building and Construction
- Covered Spaces: 0.00
- Exterior Features: Outdoor Shower, Private Mailbox, Sidewalk, Sliding Doors
- Flooring: Bamboo, Tile, Travertine
- Living Area: 2541.00
- Roof: Shingle
School Information
- High School: Lyman High
- Middle School: Milwee Middle
- School Elementary: Spring Lake Elementary
Garage and Parking
- Garage Spaces: 2.00
- Open Parking Spaces: 0.00
Eco-Communities
- Water Source: Public
Utilities
- Carport Spaces: 0.00
- Cooling: Central Air
- Heating: Central
- Pets Allowed: Yes
- Sewer: Public Sewer
- Utilities: Cable Connected, Electricity Connected, Public, Water Connected
Finance and Tax Information
- Home Owners Association Fee: 100.00
- Insurance Expense: 0.00
- Net Operating Income: 0.00
- Other Expense: 0.00
- Tax Year: 2024
Other Features
- Appliances: Cooktop, Dishwasher, Disposal, Microwave, Refrigerator
- Association Name: Pat Radzak
- Association Phone: 407-862-3763
- Country: US
- Interior Features: Ceiling Fans(s), High Ceilings, Primary Bedroom Main Floor, Split Bedroom, Walk-In Closet(s)
- Legal Description: LOT 12 APPLE VALLEY UNIT 4 PB 23 PG 17
- Levels: One
- Area Major: 32714 - Altamonte Springs West/Forest City
- Occupant Type: Owner
- Parcel Number: 11-21-29-518-0000-0120
- Views: 27
- Zoning Code: R-1AA
Nearby Subdivisions
Academy Heights
Apple Valley
Apple Valley Unit 4
Brookhollow
Camden Club
Country Creek Forest Edge
Country Creek Southridge At
Country Creek The Glens At
Fallbrook
Forest Lake Subdivision
Goldie Manor
Goldie Manor 1st Add
Lake Harriet Estates
Little Washington Estates
Little Wekiwa Estates 1
Mcneil Woods
Oakland Hills Add
Oakland Village Sec 2
Oaklando Drive
River Run Sec 1
River Run Sec 2
River Run Sec 3
River Run Villas
San Sebastian Heights
San Sebastian Heights Unit 3
Sanlando Spgs
Serravella At Spring Valley A
Spring Lake Hills
Spring Lake Hills Sec 3
Spring Lake Hills Sec 4
Spring Lake Hills Sec 5
Spring Oaks
Spring Oaks Unit 3
Spring Oaks Unit 4
Spring Valley Chase
Spring Valley Village
Trailwood Estates Sec 1
Twin Pines Sub
Villa Brantley
Weathersfield 1st Add
Weathersfield 2nd Add
Similar Properties
Contact Info
- The Real Estate Professional You Deserve
- Mobile: 904.248.9848
- phoenixwade@gmail.com
