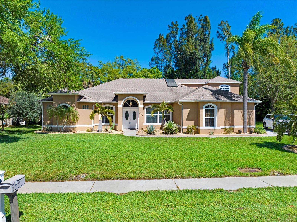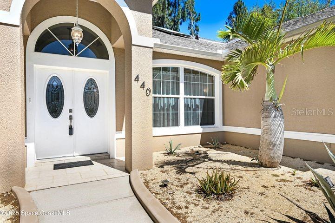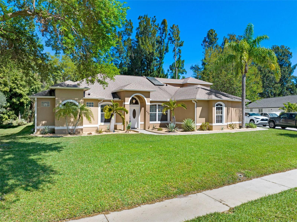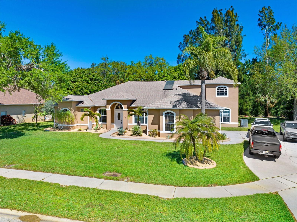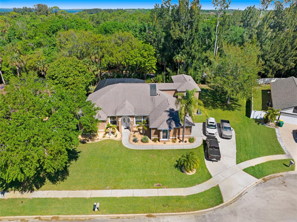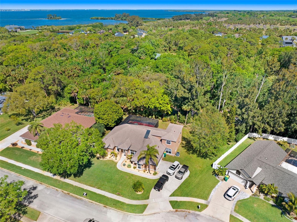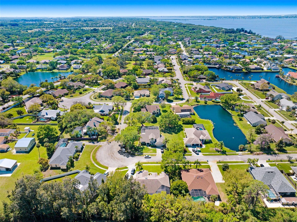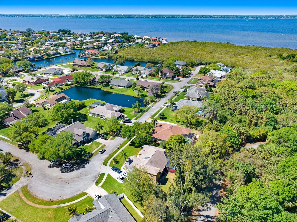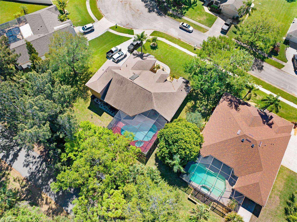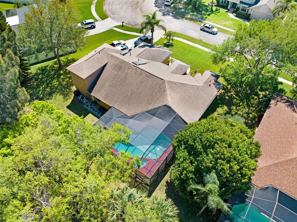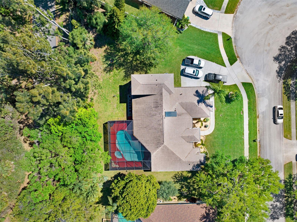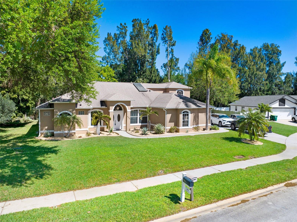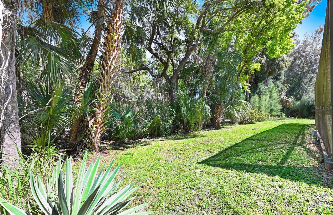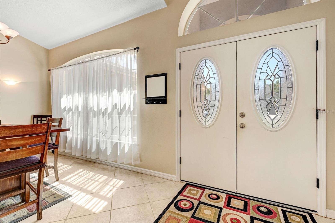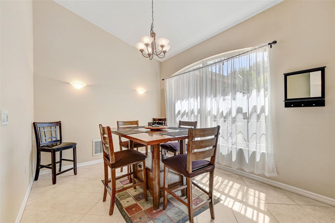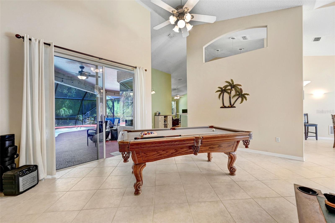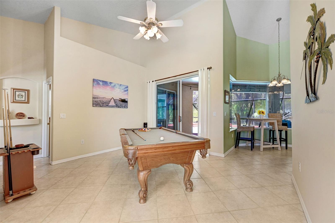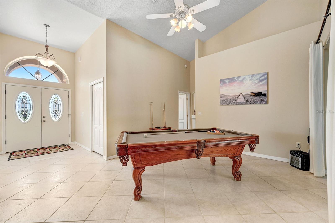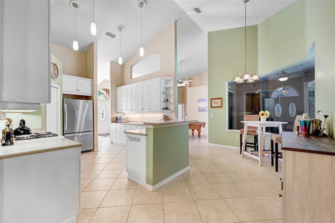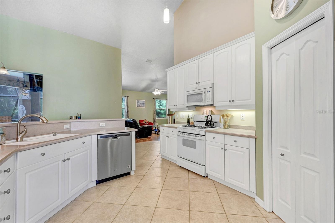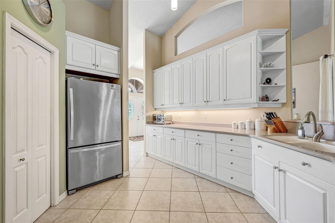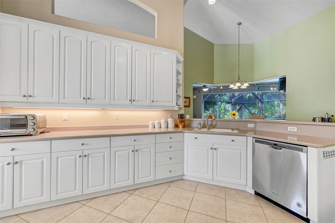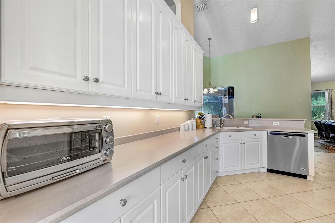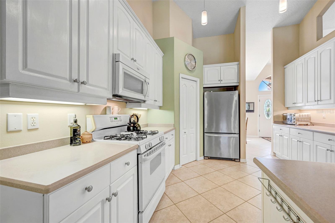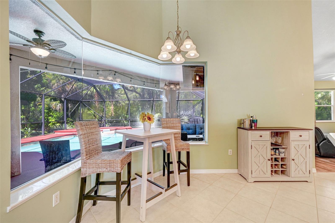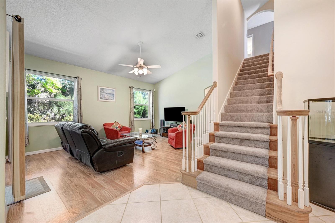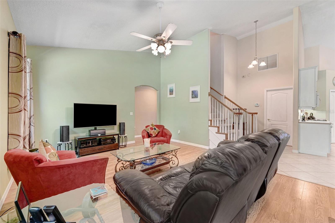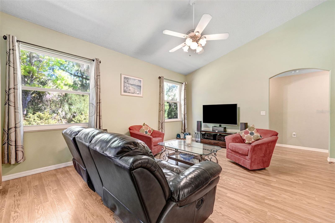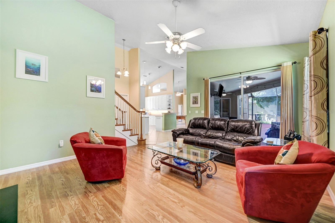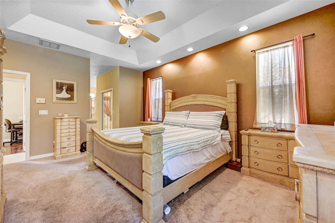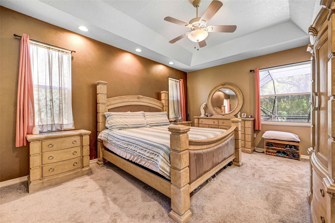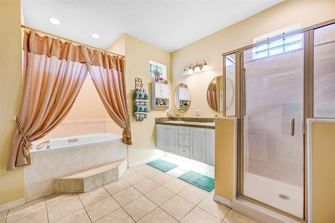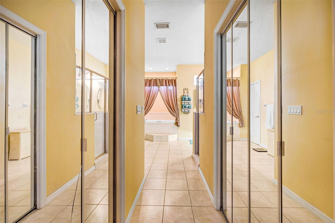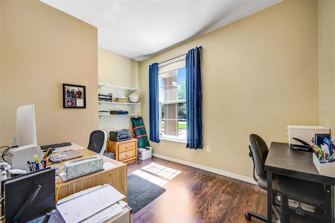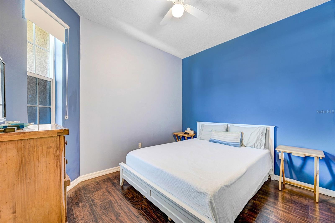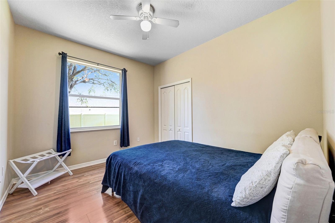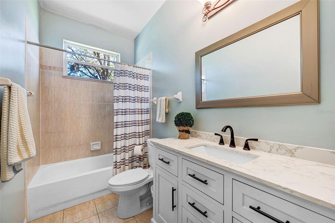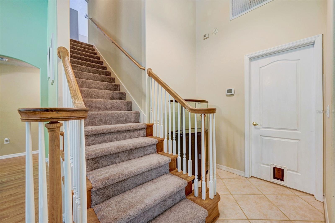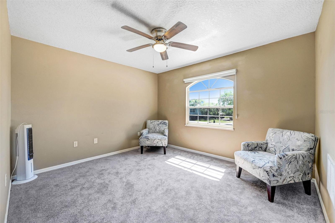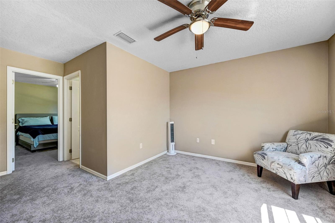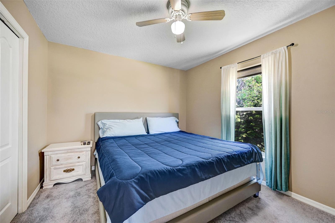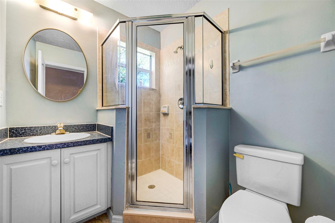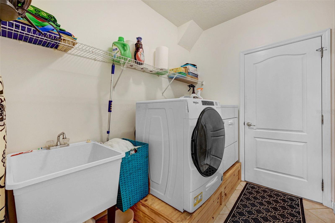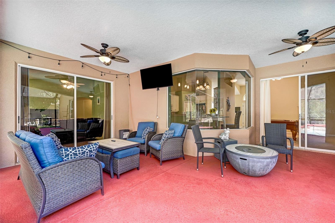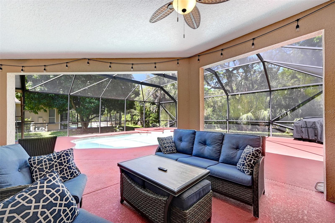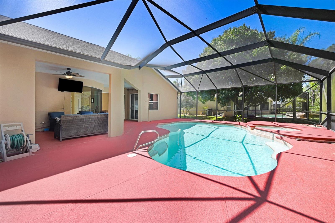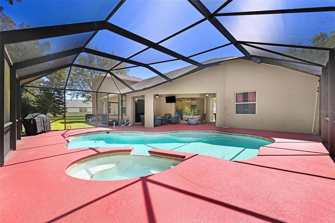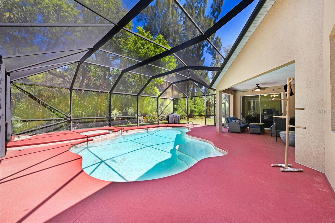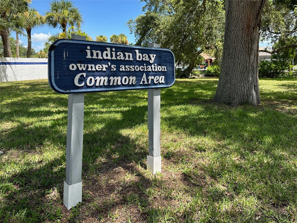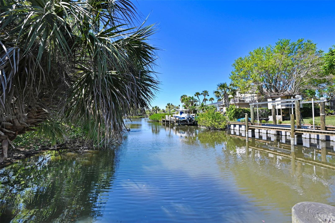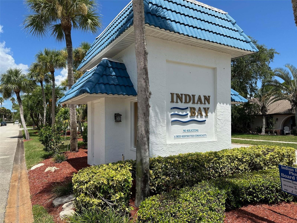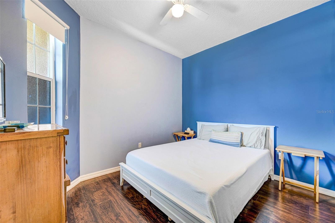PRICED AT ONLY: $699,000
Address: 440 Mohawk Trail, MERRITT ISLAND, FL 32953
Description
We have 2843 sq. ft., 5 Bedrooms, plus 1 office, 3 bathrooms, a Pool and plenty of yard to enjoy! We are an Open Concept, Split Plan home, with 1 bedroom upstairs with a Full Bath, and its own space for a den or playroom. Indian Bay Estates is one of the highly sought after neighborhoods, only 10 minutes to the Kennedy Space Center. Indian Bay Estates also offers you a a Common Area with a Community Dock and Boat Launch for your boat/jet ski's. Living here affords you a waterfront property without the taxes! The Beautiful Spacious Primary Suite is directly off the pool with his/her closets. The primary bath includes a double vanity, huge jetted tub and a separate shower. The Large Kitchen boasts plenty of cabinet space, a nice size pantry, and the breakfast nook over looks your Oversized Pool & Heated Spa.
Property Location and Similar Properties
Payment Calculator
- Principal & Interest -
- Property Tax $
- Home Insurance $
- HOA Fees $
- Monthly -
For a Fast & FREE Mortgage Pre-Approval Apply Now
Apply Now
 Apply Now
Apply Now- MLS#: O6298396 ( Residential )
- Street Address: 440 Mohawk Trail
- Viewed: 49
- Price: $699,000
- Price sqft: $204
- Waterfront: No
- Year Built: 2000
- Bldg sqft: 3429
- Bedrooms: 5
- Total Baths: 3
- Full Baths: 3
- Garage / Parking Spaces: 2
- Days On Market: 117
- Additional Information
- Geolocation: 28.4452 / -80.7179
- County: BREVARD
- City: MERRITT ISLAND
- Zipcode: 32953
- Subdivision: Indian Bay Estates
- Provided by: DAIGNAULT REALTY INC
- Contact: Michelle Daignault-Ives
- 321-453-2151

- DMCA Notice
Features
Building and Construction
- Covered Spaces: 0.00
- Exterior Features: Sidewalk, Sliding Doors
- Flooring: Carpet, Laminate, Tile
- Living Area: 2843.00
- Roof: Shingle
Land Information
- Lot Features: Sidewalk
Garage and Parking
- Garage Spaces: 2.00
- Open Parking Spaces: 0.00
- Parking Features: Driveway, Garage Door Opener
Eco-Communities
- Pool Features: Heated, In Ground, Screen Enclosure
- Water Source: Private, Public, Well
Utilities
- Carport Spaces: 0.00
- Cooling: Central Air
- Heating: Central, Electric
- Pets Allowed: Yes
- Sewer: Septic Tank
- Utilities: Cable Available, Electricity Available, Electricity Connected, Propane, Water Available, Water Connected
Finance and Tax Information
- Home Owners Association Fee: 350.00
- Insurance Expense: 0.00
- Net Operating Income: 0.00
- Other Expense: 0.00
- Tax Year: 2024
Other Features
- Appliances: Dishwasher, Dryer, Ice Maker, Microwave, Range, Refrigerator, Solar Hot Water, Washer
- Association Name: Precision Property Management
- Country: US
- Interior Features: Ceiling Fans(s), Eat-in Kitchen, Open Floorplan, Primary Bedroom Main Floor, Split Bedroom, Vaulted Ceiling(s), Walk-In Closet(s)
- Legal Description: INDIAN BAY ESTATES PHASE 1 LOT 20
- Levels: One
- Area Major: 32953 - Merritt Island
- Occupant Type: Owner
- Parcel Number: 23 3634-25-*-20
- View: Trees/Woods
- Views: 49
- Zoning Code: EU
Nearby Subdivisions
Contact Info
- The Real Estate Professional You Deserve
- Mobile: 904.248.9848
- phoenixwade@gmail.com
