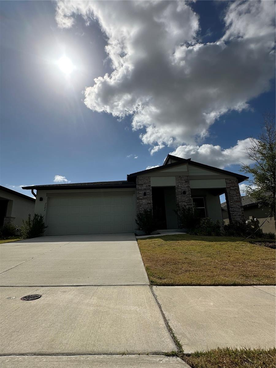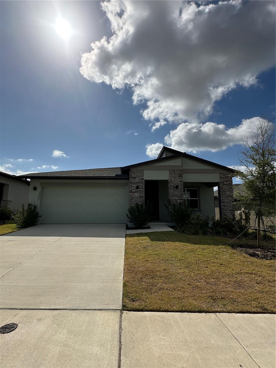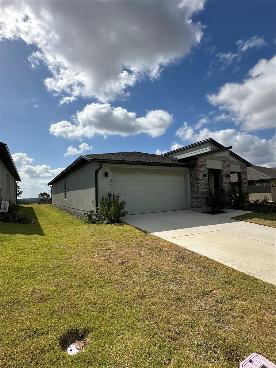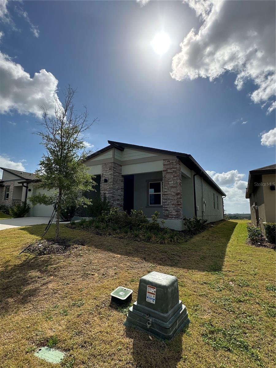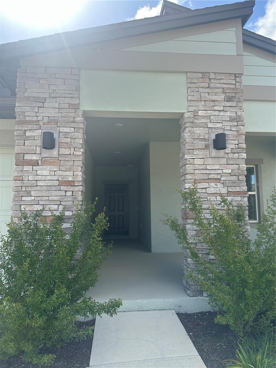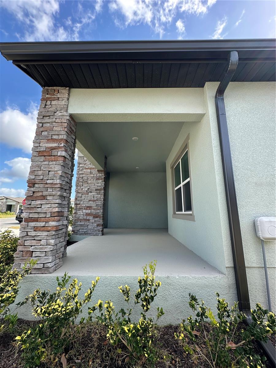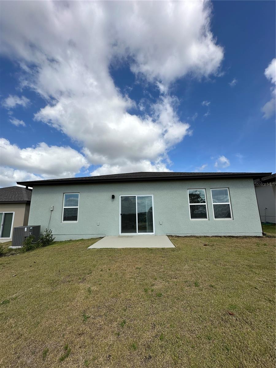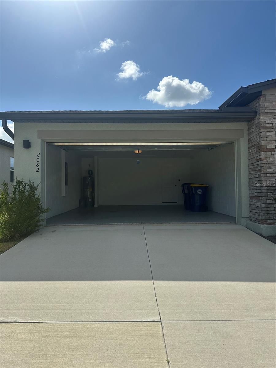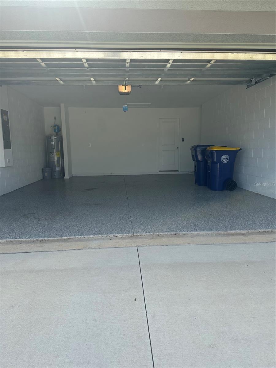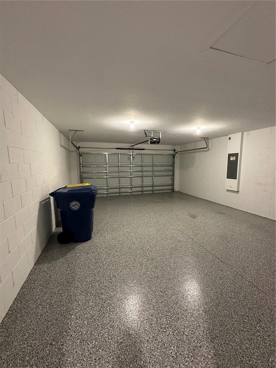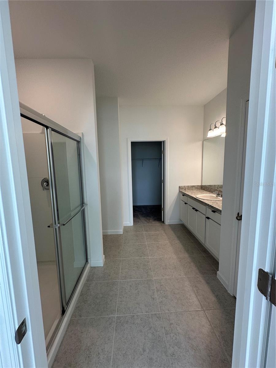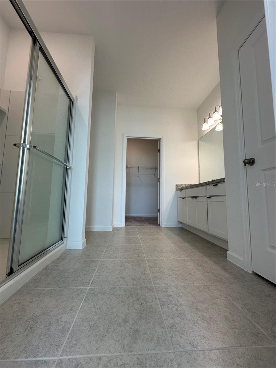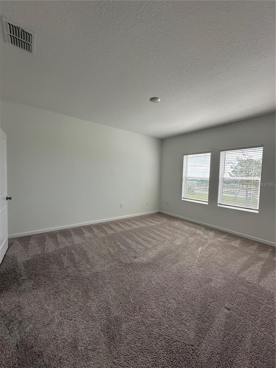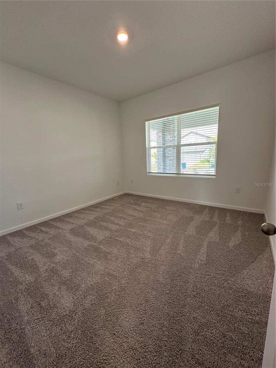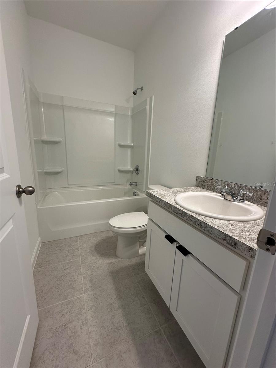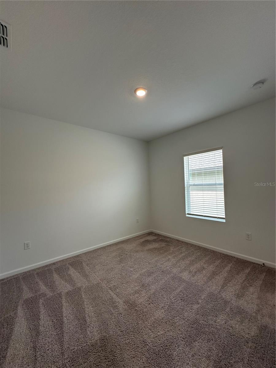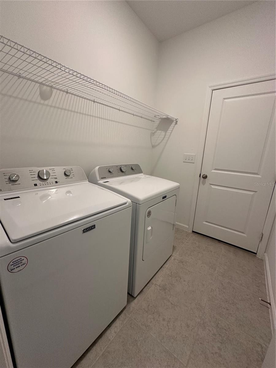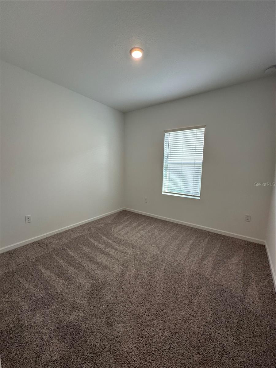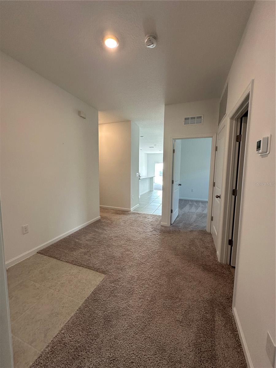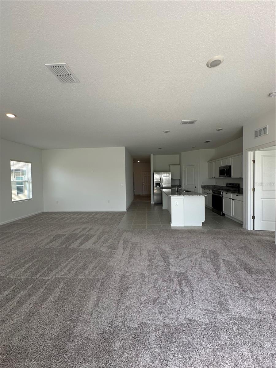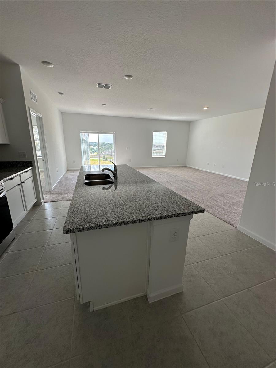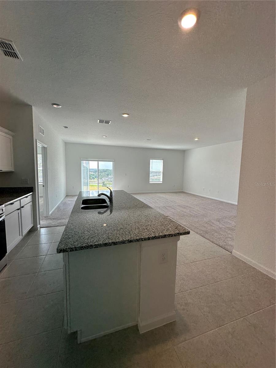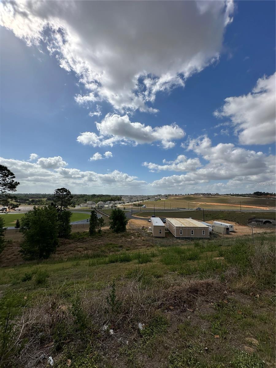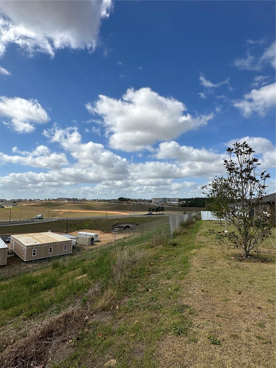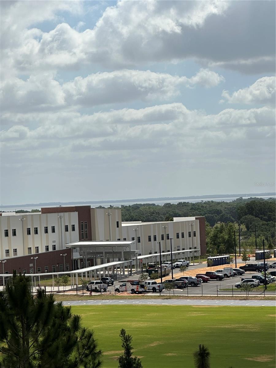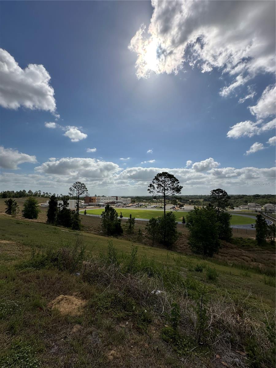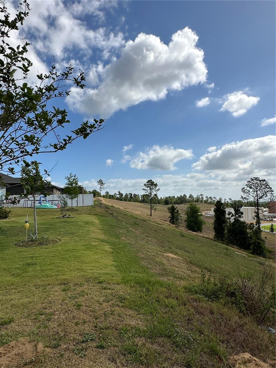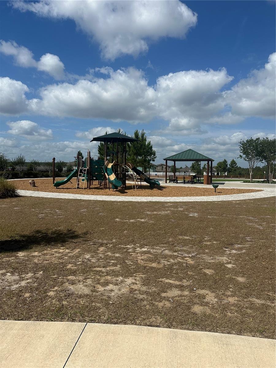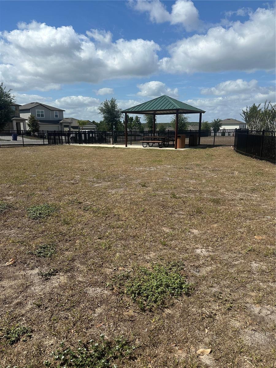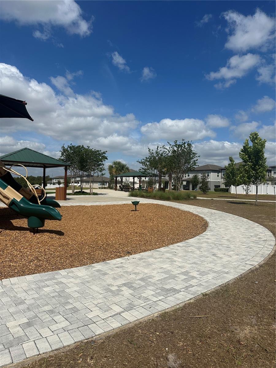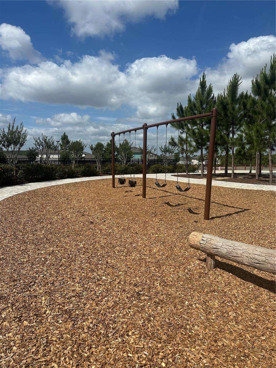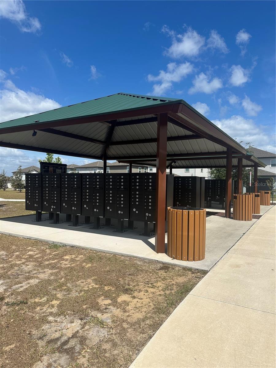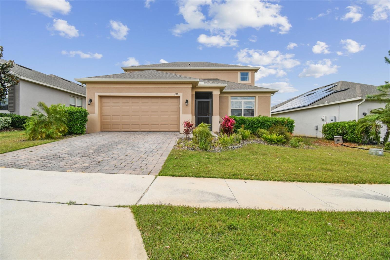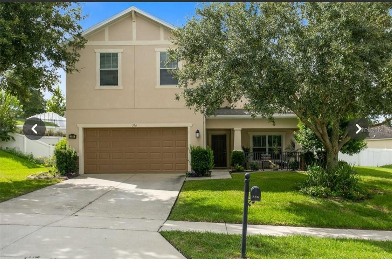PRICED AT ONLY: $487,000
Address: 2082 Gold Dust Drive, CLERMONT, FL 34715
Description
Beautiful 4 Bedroom Home with Modern Finishes and Great Location 2,732 Total Sq Ft
Welcome to your dream home in the desirable Minneola Hills community! This stunning single story residence offers 4 spacious bedrooms, 2 full bathrooms, and 1,922 sq ft of heated living space, perfectly blending comfort, style, and functionality.
Step inside to find a bright open concept layout with a modern kitchen featuring granite countertops, stainless steel appliances, and a large center island. The primary suite includes a walk in closet and a private bathroom with a walk in shower and single sink vanity.
Enjoy outdoor living with a 250 sq ft covered front porch and an 80 sq ft uncovered patio in the backyard ideal for relaxing or entertaining. The home also includes a finished 480 sq ft 2 car garage, providing ample storage and parking.
Located directly next to a brand new K8 school, this home offers convenience for families. The community pool and gym are currently under construction, adding even more value to this fantastic location.
Highlights:
4 Bedrooms | 2 Bathrooms | 1,922 Heated Sq Ft
2,732 Total Sq Ft Including Garage, Porch, and Patio
Finished 2 Car Garage
Granite Counters & Stainless Steel Appliances
New K8 School Next Door
Community Amenities Coming Soon
No Rear Neighbors
Dont miss your chance to own this move in ready home in one of Clermonts fastest growing neighborhoods. Contact us today to schedule a private showing!
Property Location and Similar Properties
Payment Calculator
- Principal & Interest -
- Property Tax $
- Home Insurance $
- HOA Fees $
- Monthly -
For a Fast & FREE Mortgage Pre-Approval Apply Now
Apply Now
 Apply Now
Apply Now- MLS#: O6305272 ( Residential )
- Street Address: 2082 Gold Dust Drive
- Viewed: 11
- Price: $487,000
- Price sqft: $178
- Waterfront: No
- Year Built: 2023
- Bldg sqft: 2732
- Bedrooms: 4
- Total Baths: 2
- Full Baths: 2
- Garage / Parking Spaces: 2
- Days On Market: 176
- Additional Information
- Geolocation: 28.6101 / -81.7164
- County: LAKE
- City: CLERMONT
- Zipcode: 34715
- Subdivision: Villagesminneola Hills Ph 2a
- Elementary School: Astatula Elem
- Middle School: East Ridge Middle
- High School: Lake Minneola High
- Provided by: AAA GLOBAL VENTURES PA
- Contact: Shuyan Huang
- 407-717-5232

- DMCA Notice
Features
Building and Construction
- Builder Model: firefly
- Builder Name: starlight
- Covered Spaces: 0.00
- Exterior Features: Rain Gutters, Sliding Doors
- Flooring: Carpet, Ceramic Tile
- Living Area: 1922.00
- Roof: Shingle
School Information
- High School: Lake Minneola High
- Middle School: East Ridge Middle
- School Elementary: Astatula Elem
Garage and Parking
- Garage Spaces: 2.00
- Open Parking Spaces: 0.00
- Parking Features: Driveway, Garage Door Opener, Ground Level
Eco-Communities
- Water Source: Public
Utilities
- Carport Spaces: 0.00
- Cooling: Central Air
- Heating: Central, Electric, Heat Pump
- Pets Allowed: Cats OK, Dogs OK
- Sewer: Public Sewer
- Utilities: Electricity Connected, Sewer Connected, Water Connected
Finance and Tax Information
- Home Owners Association Fee: 150.00
- Insurance Expense: 0.00
- Net Operating Income: 0.00
- Other Expense: 0.00
- Tax Year: 2024
Other Features
- Appliances: Dishwasher, Disposal, Dryer, Electric Water Heater, Exhaust Fan, Freezer, Microwave, Range, Refrigerator, Washer
- Association Name: Minneola Hills HOA Inc
- Association Phone: 4078472280
- Country: US
- Furnished: Unfurnished
- Interior Features: Eat-in Kitchen, Living Room/Dining Room Combo, Open Floorplan, Stone Counters, Walk-In Closet(s)
- Legal Description: VILLAGES AT MINNEOLA HILLS PHASE 2A PB 75 PG 76-83 LOT 441 ORB 6253 PG 1602
- Levels: One
- Area Major: 34715 - Minneola
- Occupant Type: Vacant
- Parcel Number: 32-21-26-0015-000-44100
- Style: Contemporary
- Views: 11
Nearby Subdivisions
Apshawa Groves
Arborwood Ph 1a
Arborwood Ph 1b Ph 2
Arrowtree Reserve Ph I Sub
Arrowtree Reserve Ph Ii Sub
Canyons At Highland Ranch
Clermont Verde Ridge
Highland Ranch Esplanade
Highland Ranch Esplanade Ph 3
Highland Ranch Esplanade Ph 4
Highland Ranch The Canyons
Highland Ranch The Canyons Ph
Highland Ranch The Canyons Pha
Highland Ranch/canyons Ph 6
Highland Ranchcanyons Ph 6
Highland Reserve Sub
Hill
Hills Of Minneola
Minneola Hills Ph 1a
None
Snarrs Sub
Sugarloaf Meadow Sub
Sugarloaf View Estates
Verde Ridge
Villages/minneola Hills Ph 1a
Villages/minneola Hills Ph 1b
Villagesminneola Hills Ph 1a
Villagesminneola Hills Ph 1b
Villagesminneola Hills Ph 2a
Vintner Reserve
Similar Properties
Contact Info
- The Real Estate Professional You Deserve
- Mobile: 904.248.9848
- phoenixwade@gmail.com
