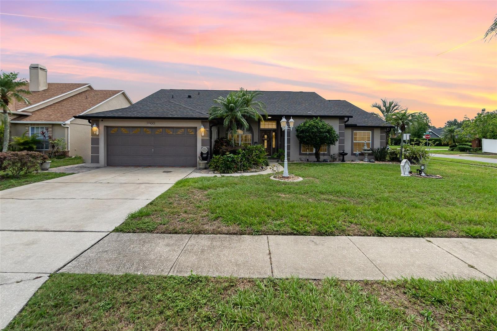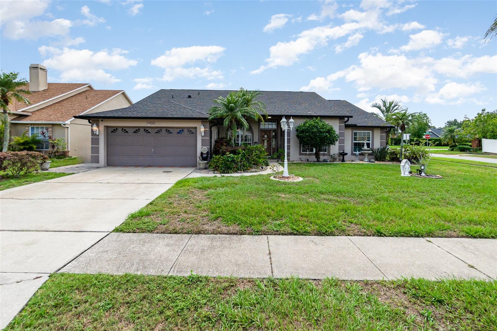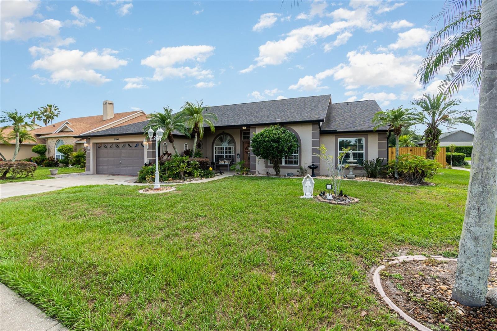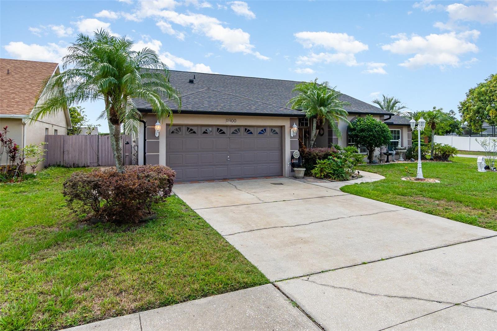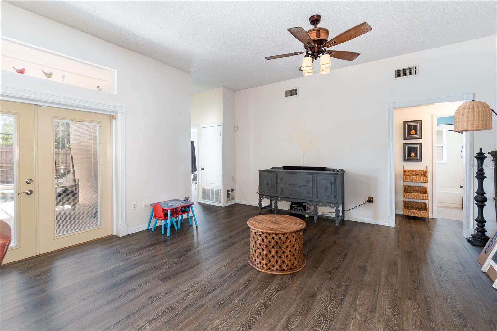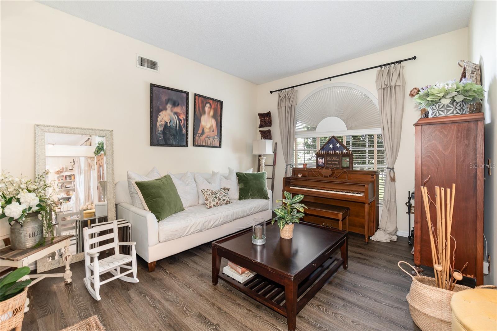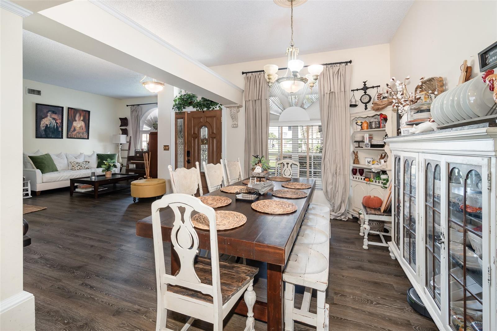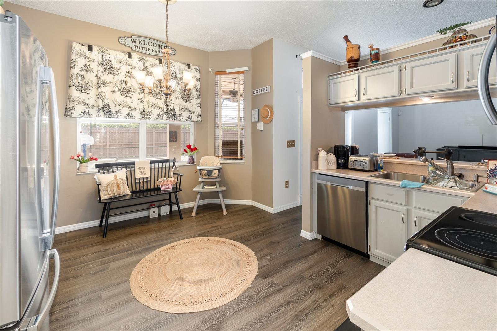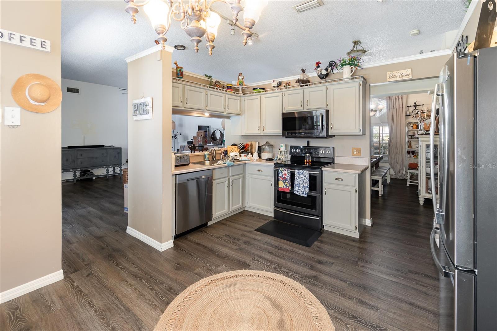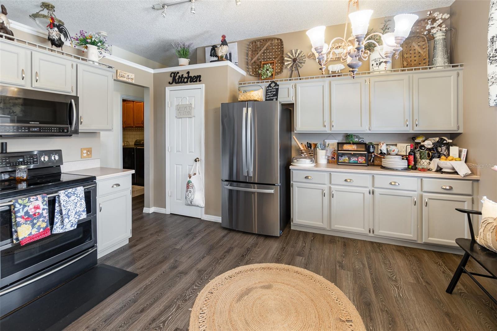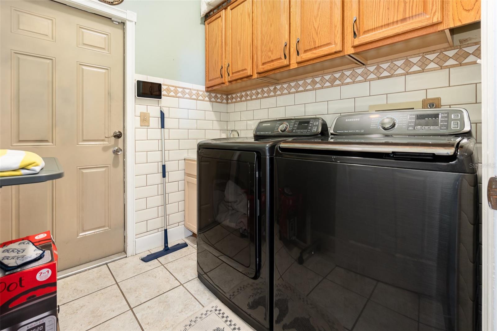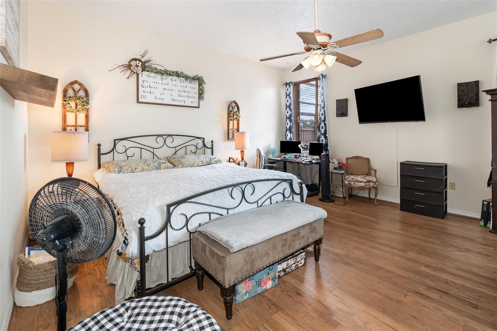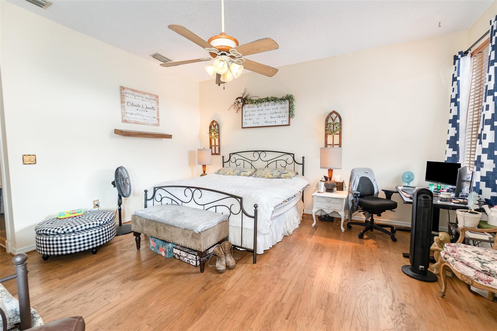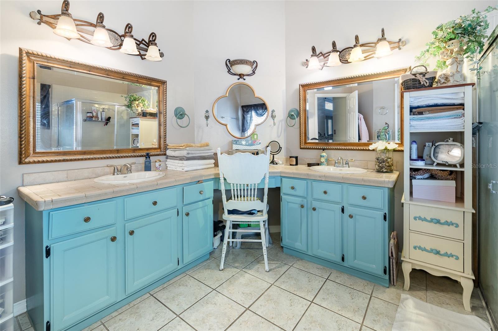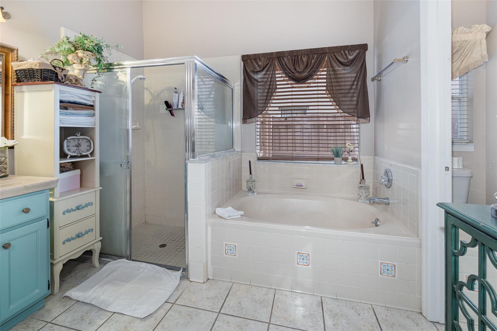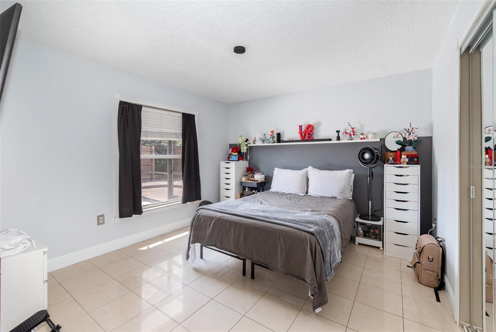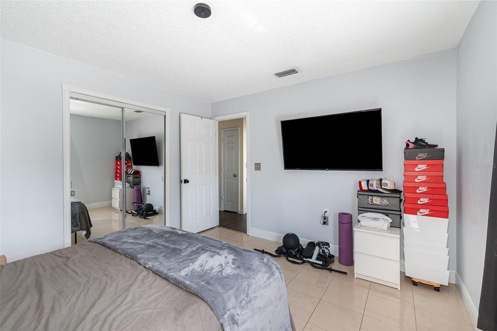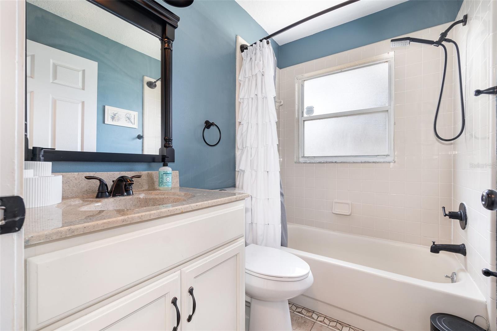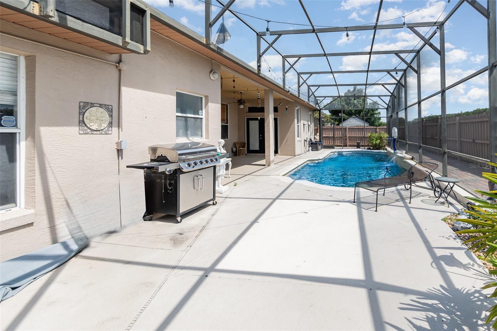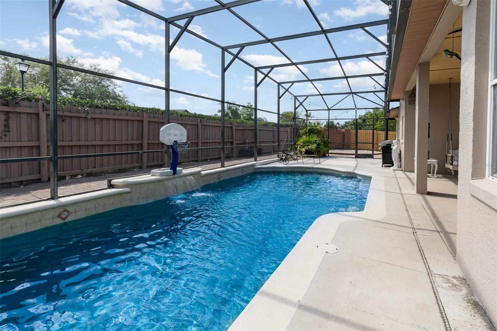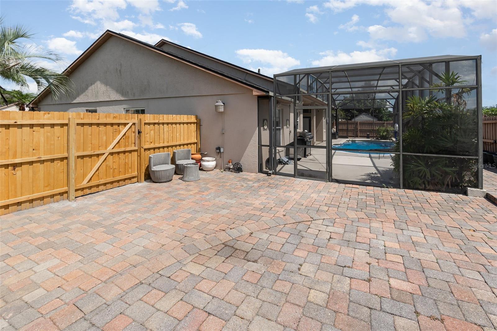PRICED AT ONLY: $469,900
Address: 11900 Frieth Drive, ORLANDO, FL 32837
Description
Welcome to your dream home at 11900 Frieth Drive, Orlando, FL 32837! This beautifully maintained 4 bedroom, 3 bathroom single family residence, built in 1991, offers 2,309 square feet of spacious living in the heart of Orlando. Perfectly blending comfort and convenience, this home is ideal for families or those seeking a vibrant community close to Orlandos world class attractions.
Step inside to discover an open concept layout with abundant natural light, featuring a modern kitchen with stainless steel appliances, and a cozy breakfast nook. The expansive living area flows seamlessly into a formal dining space, perfect for entertaining. The primary suite boasts a walk in closet and a luxurious en suite bathroom with dual sinks, a soaking tub, and a separate shower. Three additional bedrooms provide ample space for family, guests, or a home office.
Outside, enjoy a private, fenced backyard with lush landscaping, and a gorgeous salt water pool ,ideal for relaxing or hosting gatherings. Located in a very sought after neighborhood, this home is just minutes from top rated schools, shopping, dining, and major highways, with easy access to Disney World, Universal Studios, and Orlando International Airport.
Priced competitively, this move in ready gem wont last long. Schedule your private tour today and experience the best of Orlando living at 11900 Frieth Drive
Property Location and Similar Properties
Payment Calculator
- Principal & Interest -
- Property Tax $
- Home Insurance $
- HOA Fees $
- Monthly -
For a Fast & FREE Mortgage Pre-Approval Apply Now
Apply Now
 Apply Now
Apply Now- MLS#: O6309329 ( Residential )
- Street Address: 11900 Frieth Drive
- Viewed: 24
- Price: $469,900
- Price sqft: $49
- Waterfront: No
- Year Built: 1991
- Bldg sqft: 9583
- Bedrooms: 4
- Total Baths: 3
- Full Baths: 3
- Garage / Parking Spaces: 2
- Days On Market: 84
- Additional Information
- Geolocation: 28.3934 / -81.3999
- County: ORANGE
- City: ORLANDO
- Zipcode: 32837
- Subdivision: Southchase
- Elementary School: Southwood Elem
- Middle School: South Creek Middle
- High School: Cypress Creek High
- Provided by: DENOVO REALTY
- Contact: Garrett Bell
- 321-237-1887

- DMCA Notice
Features
Building and Construction
- Covered Spaces: 0.00
- Exterior Features: Rain Gutters
- Flooring: Tile, Wood
- Living Area: 2309.00
- Roof: Shingle
School Information
- High School: Cypress Creek High
- Middle School: South Creek Middle
- School Elementary: Southwood Elem
Garage and Parking
- Garage Spaces: 2.00
- Open Parking Spaces: 0.00
Eco-Communities
- Pool Features: In Ground, Salt Water
- Water Source: Public
Utilities
- Carport Spaces: 0.00
- Cooling: Central Air
- Heating: Central
- Pets Allowed: Yes
- Sewer: Public Sewer
- Utilities: Cable Connected, Electricity Connected, Sewer Connected, Water Connected
Amenities
- Association Amenities: Basketball Court, Park, Playground
Finance and Tax Information
- Home Owners Association Fee: 19.00
- Insurance Expense: 0.00
- Net Operating Income: 0.00
- Other Expense: 0.00
- Tax Year: 2024
Other Features
- Appliances: Dishwasher, Disposal, Dryer, Electric Water Heater, Ice Maker, Microwave, Range, Refrigerator, Washer
- Association Name: Empire Management Group
- Country: US
- Interior Features: Ceiling Fans(s), Open Floorplan, Walk-In Closet(s)
- Legal Description: SOUTHCHASE UNIT 3 24/119 LOT 1
- Levels: One
- Area Major: 32837 - Orlando/Hunters Creek/Southchase
- Occupant Type: Owner
- Parcel Number: 15-24-29-8175-00-010
- Possession: Close Of Escrow
- Style: Contemporary
- Views: 24
- Zoning Code: P-D
Nearby Subdivisions
Cameron Grove
Crystal Glen
Deerfield Ph 01c
Deerfield Ph 01d
Deerfield Ph 02a
Falcon Trace
Falcon Trace 44119
Falcon Trace Ut 06 49 05
Heritage Village
Hunters Creek
Hunters Creek Tr 125
Hunters Creek Tr 130 Ph 02
Hunters Creek Tr 135 Ph 01
Hunters Creek Tr 135 Ph 03
Hunters Creek Tr 135 Ph 05
Hunters Creek Tr 140 Ph 02
Hunters Creek Tr 140 Ph 03
Hunters Creek Tr 145 Ph 03
Hunters Creek Tr 150 Ph 02
Hunters Creek Tr 150 Ph 03
Hunters Creek Tr 240 Ph 02
Hunters Creek Tr 250
Hunters Creek Tr 305 Ph 01
Hunters Creek Tr 315
Hunters Creek Tr 350 Ph 01
Hunters Creek Tr 430b Ph 03
Hunters Creek Tr 515 Ph 01
Hunters Creek Tr 515 Ph 01 &
Hunters Creek Tr 515 Ph 02 48
Hunters Creek Tr 520 47109
Hunters Creek Tr 525
Hunters Creek Tr 526 Ph 01
Hunters Creek Tr 526 Ph 02 43/
Hunters Creek Tr 526 Ph 02 432
Hunters Creek Tr 545
Hunters Crk Tr 510 Ph I
Hunters Rep 01 Pt
Not On The List
Pepper Mill Sec 04
Pepper Mill Sec 09
Pepper Mill Sec 11
Pointehunters Crk
Ritzcarlton Residences Orlando
Sky Lake South
Sky Lake South 07 Ph 01
Sky Lake South 07 Ph 03a
Sky Lake South Ut 5a 1st Add
Sky Lake South Uts 6 & 7 Ph 3a
Southchase
Southchase 01a Prcl 05 Ph 03
Southchase Ph 01a Prcl 05 Ph 0
Tanglewood Neighborhood Associ
Villanovahunters Crk Condo
Whisper Lakes
Contact Info
- The Real Estate Professional You Deserve
- Mobile: 904.248.9848
- phoenixwade@gmail.com
