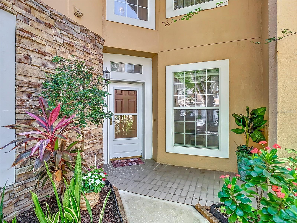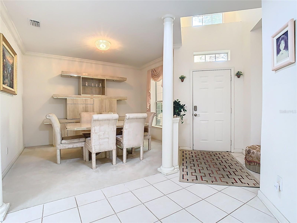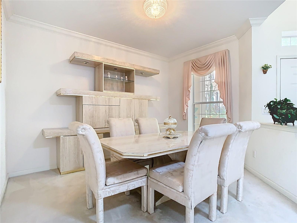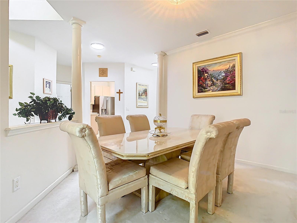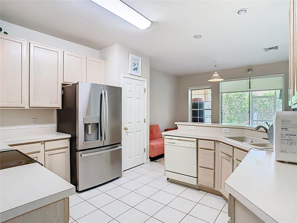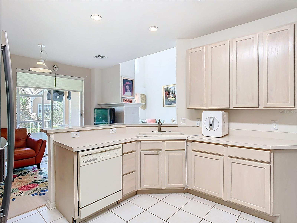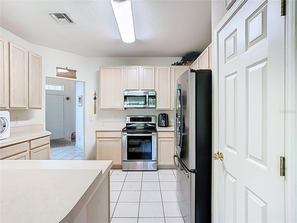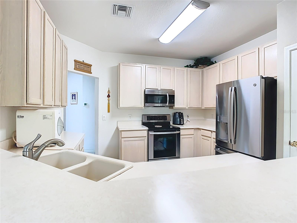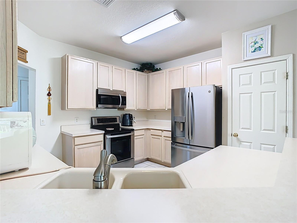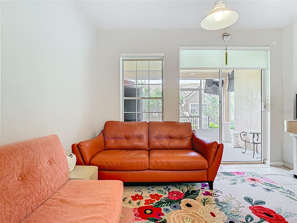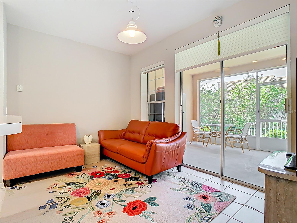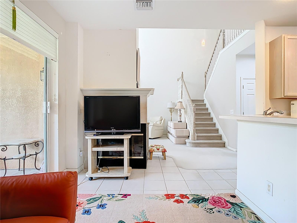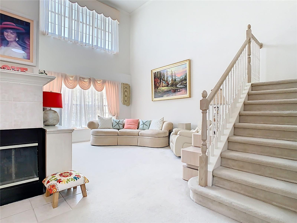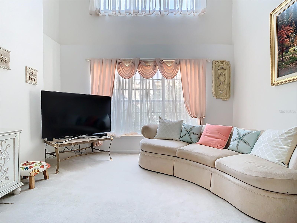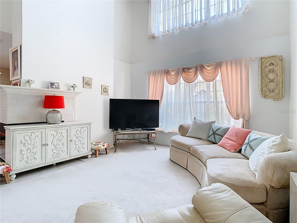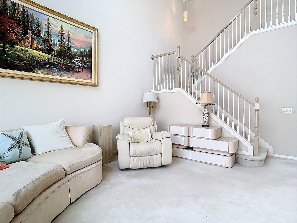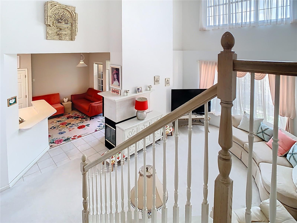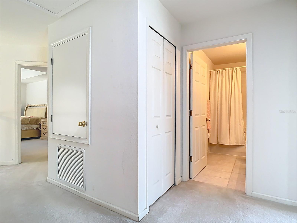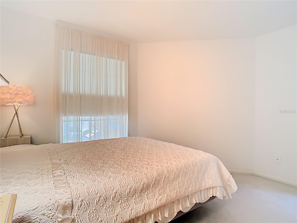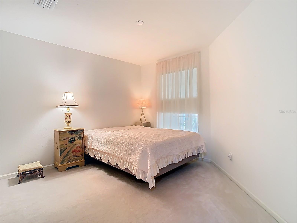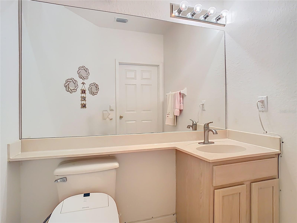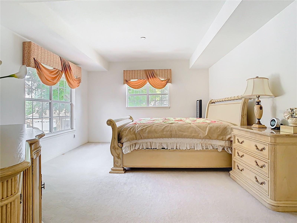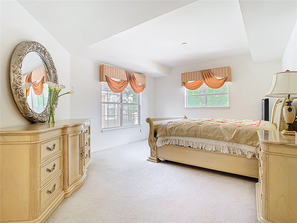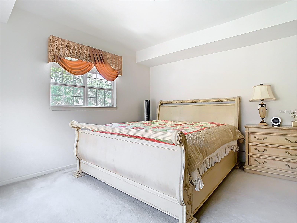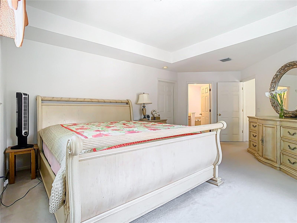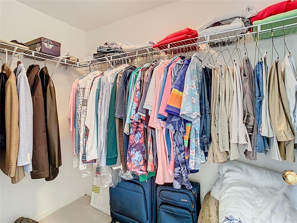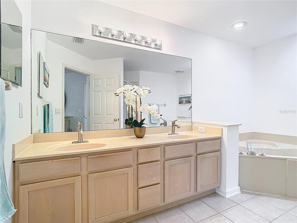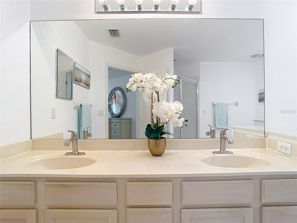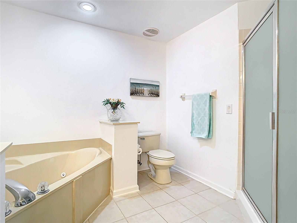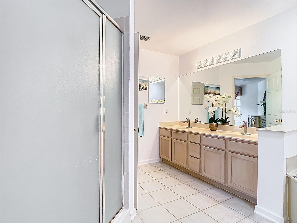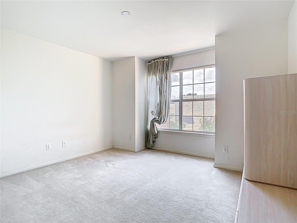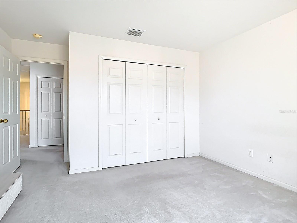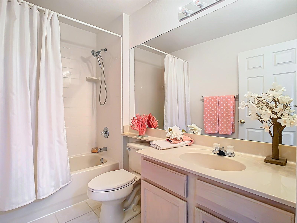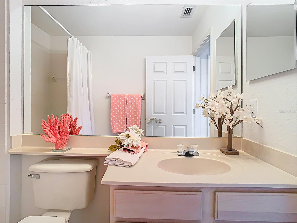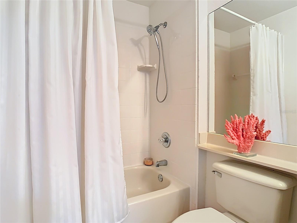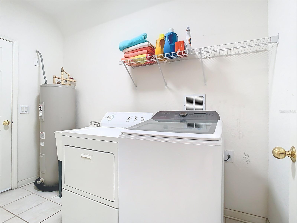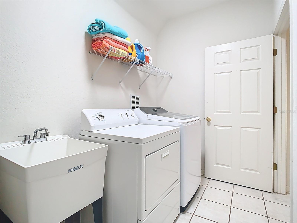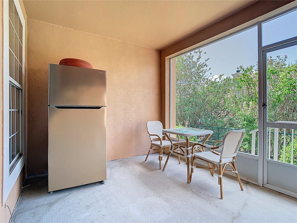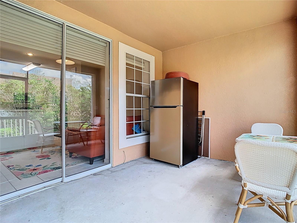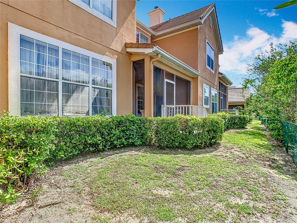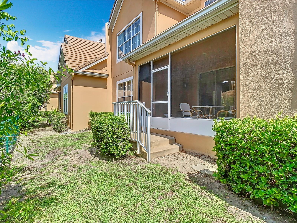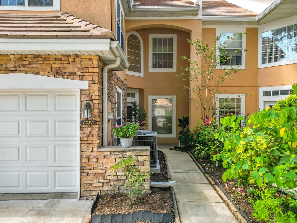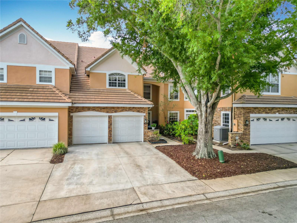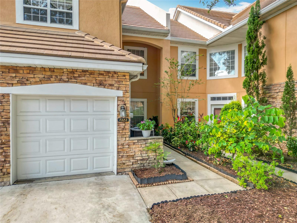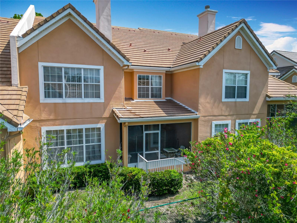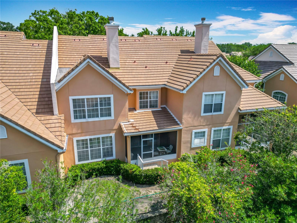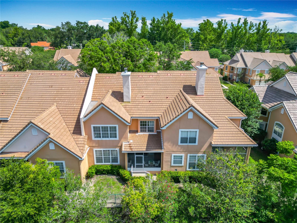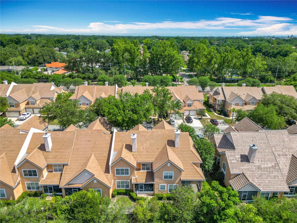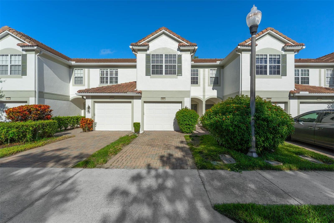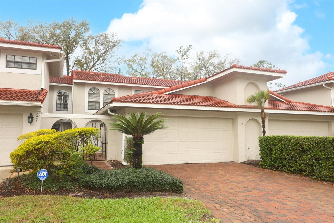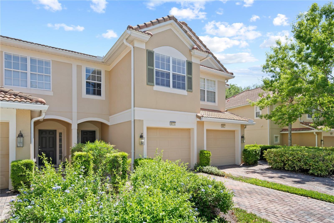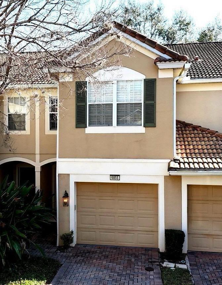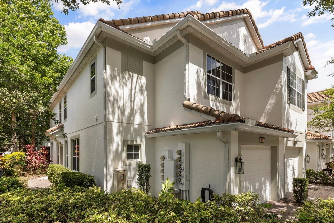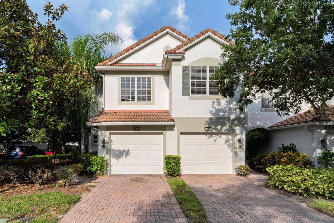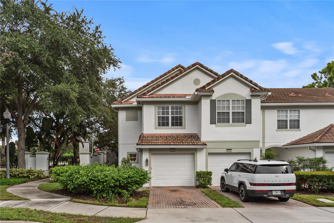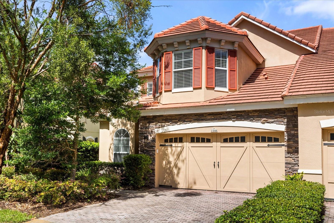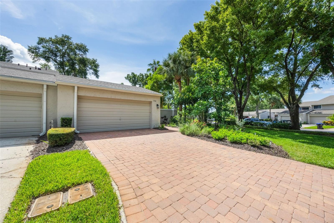PRICED AT ONLY: $429,900
Address: 7323 Cypress Grove Road 87, ORLANDO, FL 32819
Description
This beautifully designed home offers 3 spacious bedrooms, 3 full bathrooms, and nearly 2,000 square feet of living space. The open floor plan includes a large kitchen featuring a breakfast bar, a full suite of appliances, and a generous pantry. The double sided fireplace adds a nice cozy touch to the family and living rooms. A formal dining area is right off the kitchen. Upstairs, a comfortable primary suite, complete with a walk in closet, dual sink vanity, and step in shower. and a soaking tub. Back downstairs, enjoy the outdoors in your very private screened lanai, perfect for relaxing. All this and zoned for the very best schools! New HVAC in 2024. Additional features include a 2 car garage and access to a community pool and recreation center. Located in the heart of Dr. Phillips, this home combines comfort, convenience, and a vibrant neighborhood setting.
Property Location and Similar Properties
Payment Calculator
- Principal & Interest -
- Property Tax $
- Home Insurance $
- HOA Fees $
- Monthly -
For a Fast & FREE Mortgage Pre-Approval Apply Now
Apply Now
 Apply Now
Apply Now- MLS#: O6310163 ( Residential )
- Street Address: 7323 Cypress Grove Road 87
- Viewed: 36
- Price: $429,900
- Price sqft: $217
- Waterfront: No
- Year Built: 2000
- Bldg sqft: 1985
- Bedrooms: 3
- Total Baths: 3
- Full Baths: 2
- 1/2 Baths: 1
- Garage / Parking Spaces: 2
- Days On Market: 81
- Additional Information
- Geolocation: 28.4601 / -81.4831
- County: ORANGE
- City: ORLANDO
- Zipcode: 32819
- Subdivision: Phillips Bay Condo Ph 02 Or 57
- Elementary School: Dr. Phillips Elem
- Middle School: Southwest Middle
- High School: Dr. Phillips High
- Provided by: CINO INTERNATIONAL INC
- Contact: Diana Pentilla
- 407-354-3318

- DMCA Notice
Features
Building and Construction
- Covered Spaces: 0.00
- Exterior Features: Rain Gutters, Sidewalk
- Flooring: Carpet, Tile
- Living Area: 1985.00
- Roof: Tile
Land Information
- Lot Features: City Limits, Landscaped
School Information
- High School: Dr. Phillips High
- Middle School: Southwest Middle
- School Elementary: Dr. Phillips Elem
Garage and Parking
- Garage Spaces: 2.00
- Open Parking Spaces: 0.00
- Parking Features: Covered, Driveway
Eco-Communities
- Water Source: Public
Utilities
- Carport Spaces: 0.00
- Cooling: Central Air
- Heating: Central, Electric
- Pets Allowed: Yes
- Sewer: Public Sewer
- Utilities: Electricity Connected, Public, Sewer Connected, Underground Utilities, Water Connected
Finance and Tax Information
- Home Owners Association Fee Includes: Pool, Recreational Facilities
- Home Owners Association Fee: 0.00
- Insurance Expense: 0.00
- Net Operating Income: 0.00
- Other Expense: 0.00
- Tax Year: 2024
Other Features
- Appliances: Dishwasher, Electric Water Heater, Range, Refrigerator
- Association Name: PHILLIPS BAY CONDO/Leland Management
- Association Phone: 407-469-5305
- Country: US
- Interior Features: Ceiling Fans(s), Eat-in Kitchen, Open Floorplan, Thermostat
- Legal Description: PHILLIPS BAY CONDO PH 10 6043/4407 UNIT87
- Levels: Two
- Area Major: 32819 - Orlando/Bay Hill/Sand Lake
- Occupant Type: Owner
- Parcel Number: 26-23-28-7108-00-087
- Unit Number: 87
- Views: 36
- Zoning Code: P-D
Nearby Subdivisions
Similar Properties
Contact Info
- The Real Estate Professional You Deserve
- Mobile: 904.248.9848
- phoenixwade@gmail.com

