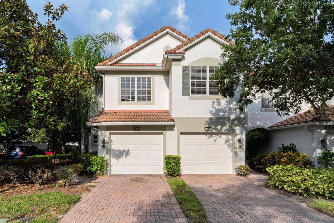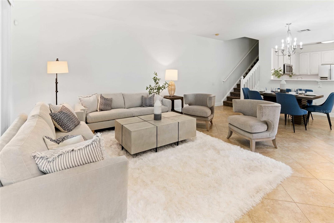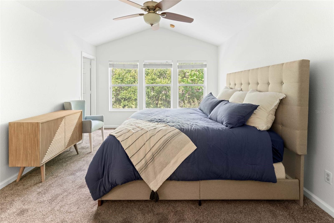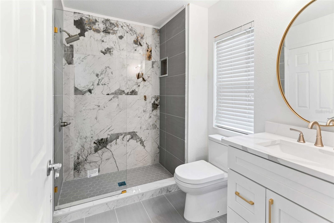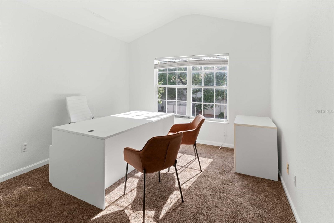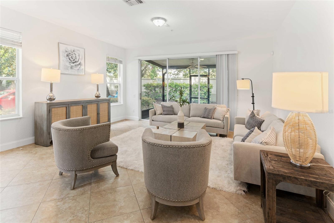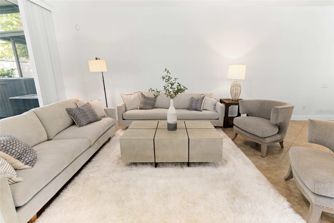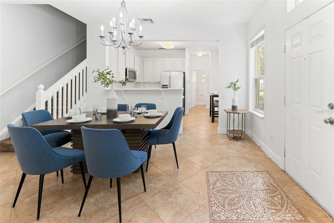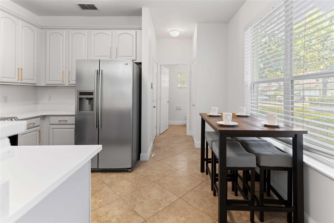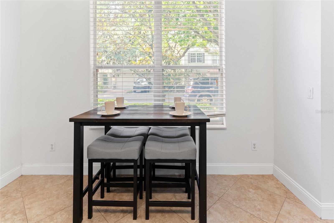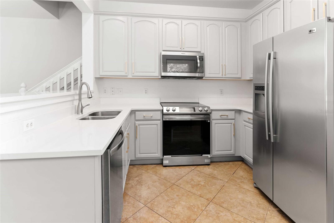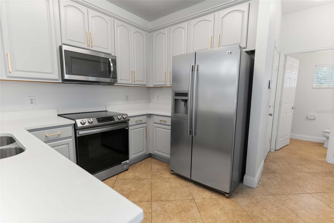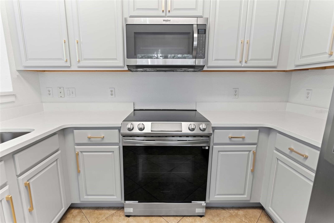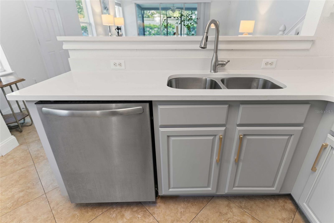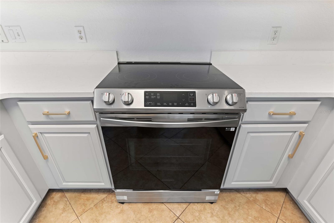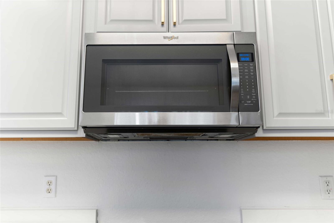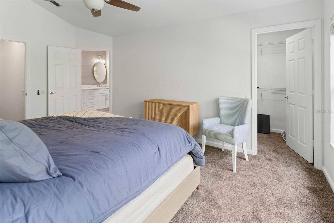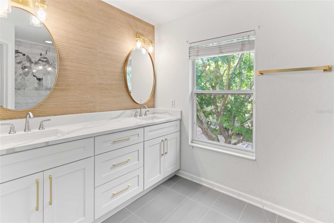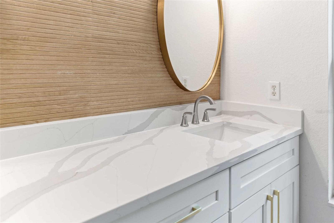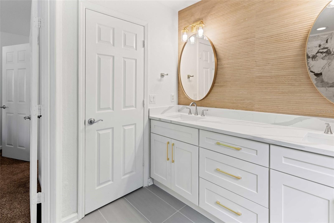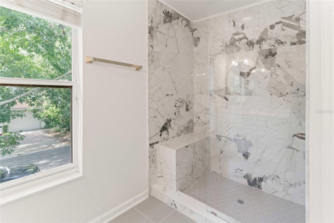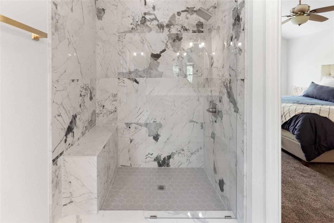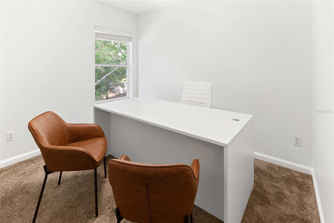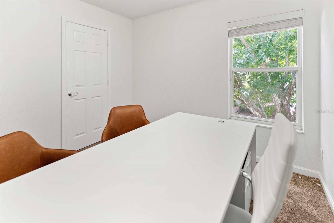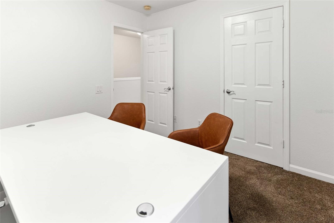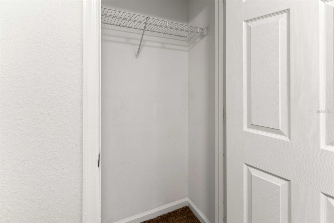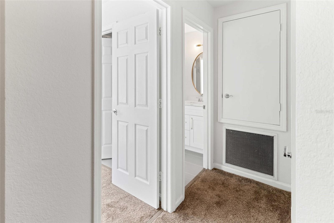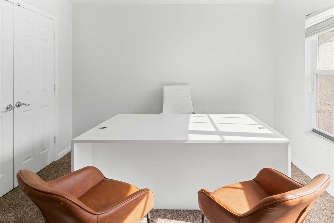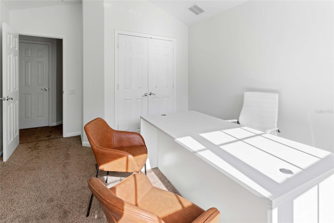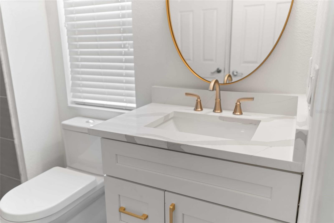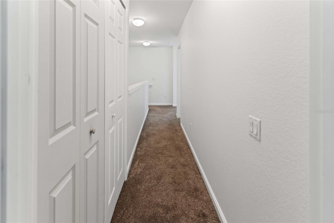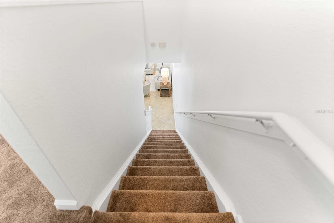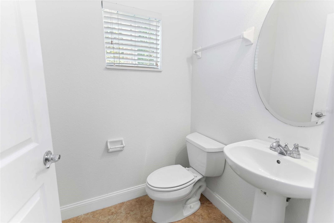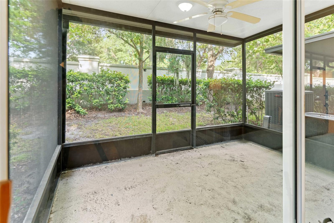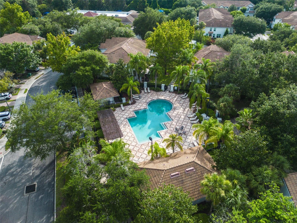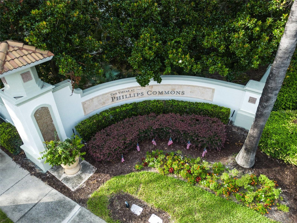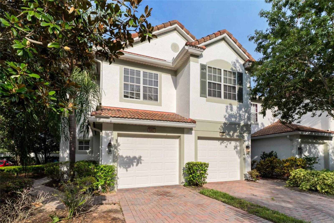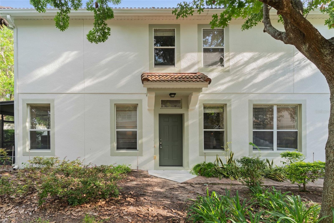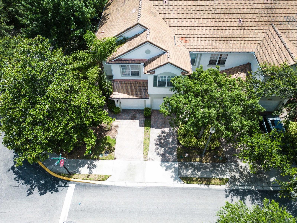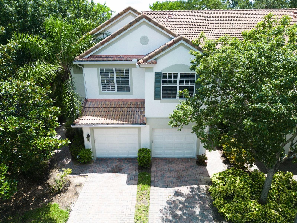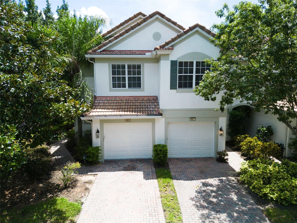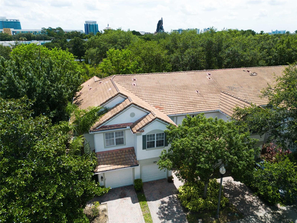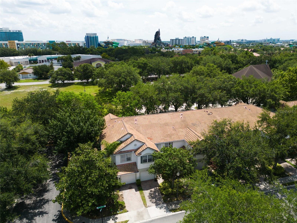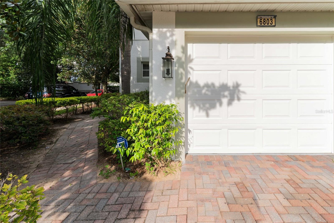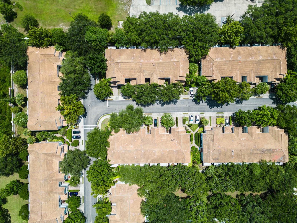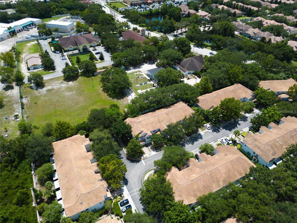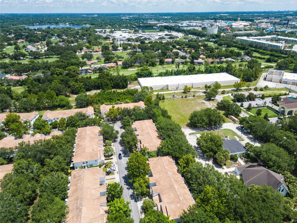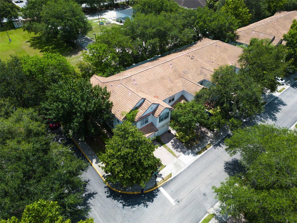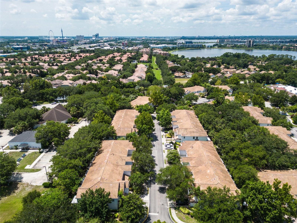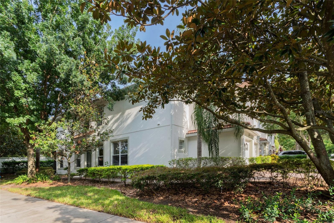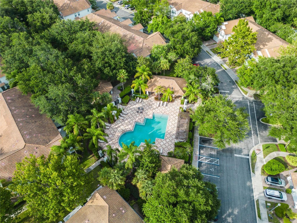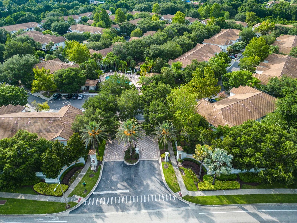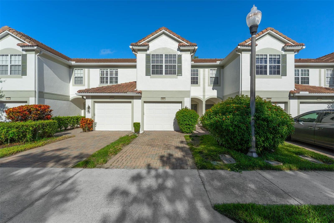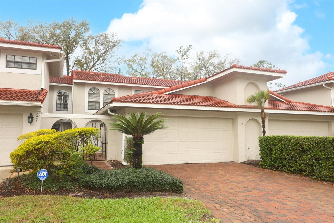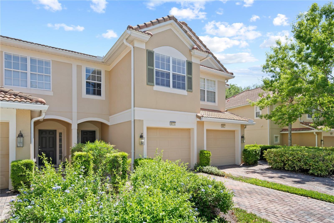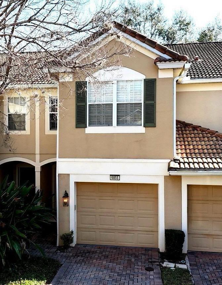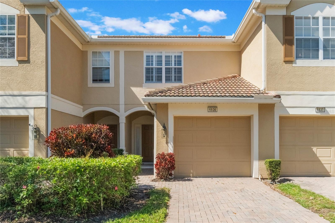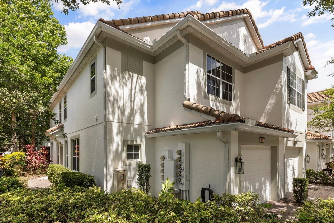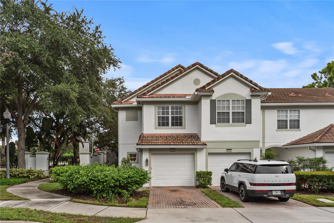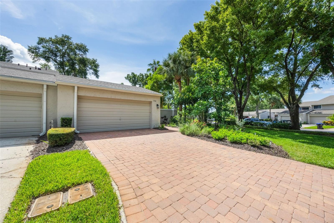PRICED AT ONLY: $419,999
Address: 6803 Sperone Street, ORLANDO, FL 32819
Description
ATTENTION: GET UP TO $30,000 TOWARDS CLOSING COST/DOWN PAYMENT WHEN YOU CLOSE WITH SELLER PREFERRED LENDER! Welcome to Vistas at Phillips Commonsa premier gated community in the heart of Dr. Phillips, one of Orlandos most desirable neighborhoods. This beautifully maintained 3 bedroom, 2.5 bath townhome offers a spacious open concept layout with soaring ceilings, granite countertops, stainless steel appliances, and recently renovated bathrooms featuring sleek, modern finishes.
Perfectly positioned for families, professionals, and savvy investors, this residence delivers the ideal blend of comfort, style, and convenience. Zoned for top rated public schools and minutes from Restaurant Row, Universal Studios, Disney, major highways, and upscale shopping, youll enjoy effortless access to the vibrant lifestyle of Orlando.
The community features resort style amenities including a sparkling pool, playground, and well kept groundsall within a safe, low maintenance, family friendly setting. Whether you're looking for a primary residence or a high demand rental opportunity, this townhome offers exceptional value in a location known for strong appreciation and lifestyle appeal.
Property Location and Similar Properties
Payment Calculator
- Principal & Interest -
- Property Tax $
- Home Insurance $
- HOA Fees $
- Monthly -
For a Fast & FREE Mortgage Pre-Approval Apply Now
Apply Now
 Apply Now
Apply Now- MLS#: S5129614 ( Residential )
- Street Address: 6803 Sperone Street
- Viewed: 22
- Price: $419,999
- Price sqft: $212
- Waterfront: No
- Year Built: 2006
- Bldg sqft: 1983
- Bedrooms: 3
- Total Baths: 3
- Full Baths: 2
- 1/2 Baths: 1
- Garage / Parking Spaces: 1
- Days On Market: 26
- Additional Information
- Geolocation: 28.4632 / -81.4786
- County: ORANGE
- City: ORLANDO
- Zipcode: 32819
- Subdivision: Vistasphillips Commons
- Elementary School: Dr. Phillips Elem
- Middle School: Southwest Middle
- High School: Dr. Phillips High
- Provided by: EXP REALTY LLC
- Contact: Malique Roberson
- 888-883-8509

- DMCA Notice
Features
Building and Construction
- Covered Spaces: 0.00
- Exterior Features: Lighting, Sidewalk
- Flooring: Carpet, Ceramic Tile
- Living Area: 1668.00
- Roof: Tile
Land Information
- Lot Features: Corner Lot, Cul-De-Sac
School Information
- High School: Dr. Phillips High
- Middle School: Southwest Middle
- School Elementary: Dr. Phillips Elem
Garage and Parking
- Garage Spaces: 1.00
- Open Parking Spaces: 0.00
- Parking Features: Garage Door Opener
Eco-Communities
- Water Source: Public
Utilities
- Carport Spaces: 0.00
- Cooling: Central Air
- Heating: Central
- Pets Allowed: Yes
- Sewer: Public Sewer
- Utilities: Public
Amenities
- Association Amenities: Gated, Pool
Finance and Tax Information
- Home Owners Association Fee Includes: Pool, Maintenance Structure, Maintenance Grounds, Other
- Home Owners Association Fee: 345.00
- Insurance Expense: 0.00
- Net Operating Income: 0.00
- Other Expense: 0.00
- Tax Year: 2024
Other Features
- Appliances: Dishwasher, Microwave, Range, Refrigerator
- Association Name: Beacon Management
- Association Phone: 407-494-1099
- Country: US
- Interior Features: Ceiling Fans(s), Open Floorplan, Walk-In Closet(s)
- Legal Description: VISTAS AT PHILLIPS COMMONS 61/93 LOT 32
- Levels: Two
- Area Major: 32819 - Orlando/Bay Hill/Sand Lake
- Occupant Type: Vacant
- Parcel Number: 26-23-28-8887-00-320
- Possession: Close Of Escrow
- Views: 22
- Zoning Code: PD
Nearby Subdivisions
Similar Properties
Contact Info
- The Real Estate Professional You Deserve
- Mobile: 904.248.9848
- phoenixwade@gmail.com
