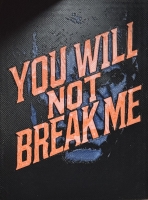PRICED AT ONLY: $695,000
Address: 105 Devonshire Drive, MELBOURNE, FL 32901
Description
Assumable 3% Low Interest Mortgage (subject to lender approval) An Exceptional Financing Opportunity! Experience the epitome of 1959 Mid Century Modern elegance in this architecturally distinguished estate, perfectly situated on a lush 0.36 acre corner lot with beautifully landscaped, private grounds. This refined residence seamlessly blends historic character with modern luxury, offering a rare opportunity to own a timeless architectural masterpiece. Inside, every detail exudes craftsmanship and sophistication: ~Dramatic interior stone walls ~A captivating sunken living room ~Pristine terrazzo floors that reflect the era's artistry. The thoughtfully renovated gourmet kitchen features stainless steel appliances, granite countertops, and a built in grill, ideal for entertaining in style. Impact rated windows and doors provide added security, energy efficiency, and abundant natural light throughout. This move in ready sanctuary has been meticulously updated with a newer roof, blown in insulation, and replaced sewer lines, ensuring both comfort and peace of mind.
Additional highlights include:
~A charming wood burning fireplace for cozy evenings
~A sleek wet bar in the dining area, perfect for refined gatherings
~Expansive windows and a seamless indoor outdoor flow that create a light filled, inviting atmosphere for luxurious Florida living
Outdoors, the Serene Saltwater Pool extends the home's elegance into a private oasis, ideal for relaxation and entertaining. Surrounded by native Florida flora, and majestic palms, the lush landscape is maintained year round by an irrigation well and sprinkler system.
Whether you're a vintage design aficionado or simply seeking a peaceful retreat with architectural distinction, this unique concrete block residence offers a perfect blend of original charm and thoughtful updates.
Centrally located, this exquisite home is just minutes from historic Downtown Melbourne, top rated golf courses, premier shopping, and only four miles from pristine beaches.
Key Features:
~Assumable 3% low interest mortgage (with approval)
~1959 Mid Century Modern architecture
~Saltwater pool surrounded by lush landscaping
~Terrazzo floors, sunken living room, and stone walls
~Renovated kitchen with indoor grill
~Newer roof, updated sewer lines, and insulation
~Impact windows & doors for safety and efficiency
~Fireplace & wet bar for elegant entertaining
~Native flora, mature mango trees and eco friendly irrigation
~Close to Downtown, shopping, golf, and beaches
A rare opportunity to own a distinguished home where timeless elegance, modern comfort, and Florida charm converge.
Property Location and Similar Properties
Payment Calculator
- Principal & Interest -
- Property Tax $
- Home Insurance $
- HOA Fees $
- Monthly -
For a Fast & FREE Mortgage Pre-Approval Apply Now
Apply Now
 Apply Now
Apply Now- MLS#: O6311368 ( Residential )
- Street Address: 105 Devonshire Drive
- Viewed: 55
- Price: $695,000
- Price sqft: $228
- Waterfront: No
- Year Built: 1959
- Bldg sqft: 3049
- Bedrooms: 3
- Total Baths: 2
- Full Baths: 2
- Garage / Parking Spaces: 2
- Days On Market: 79
- Additional Information
- Geolocation: 28.0747 / -80.6243
- County: BREVARD
- City: MELBOURNE
- Zipcode: 32901
- Subdivision: Country Club Colony
- Provided by: FLORIDA HOMES REALTY & MTG
- Contact: Sandy Wiedman
- 904-996-9115

- DMCA Notice
Features
Building and Construction
- Covered Spaces: 0.00
- Exterior Features: Garden, Outdoor Shower, Rain Gutters, Sliding Doors
- Fencing: Chain Link
- Flooring: Carpet, Terrazzo, Tile
- Living Area: 2461.00
- Roof: Membrane
Land Information
- Lot Features: Corner Lot, Landscaped, Private
Garage and Parking
- Garage Spaces: 2.00
- Open Parking Spaces: 0.00
- Parking Features: Circular Driveway, Driveway, Garage Door Opener, Garage Faces Side, Ground Level
Eco-Communities
- Pool Features: In Ground, Salt Water
- Water Source: Public, Well
Utilities
- Carport Spaces: 0.00
- Cooling: Central Air
- Heating: Central, Electric
- Sewer: Public Sewer
- Utilities: Cable Available, Electricity Connected, Public, Sewer Connected, Sprinkler Well, Water Connected
Finance and Tax Information
- Home Owners Association Fee: 0.00
- Insurance Expense: 0.00
- Net Operating Income: 0.00
- Other Expense: 0.00
- Tax Year: 2024
Other Features
- Appliances: Dishwasher, Disposal, Electric Water Heater, Microwave, Range, Refrigerator
- Country: US
- Furnished: Unfurnished
- Interior Features: Built-in Features, Ceiling Fans(s), Eat-in Kitchen, Open Floorplan, Primary Bedroom Main Floor, Solid Surface Counters, Solid Wood Cabinets, Thermostat, Wet Bar
- Legal Description: COUNTRY CLUB COLONY LOTS 249, 250 & N 13.85 FT OF LOT 251
- Levels: One
- Area Major: 32901 - Melbourne
- Occupant Type: Owner
- Parcel Number: 28 3704-75-*-250
- Possession: Close Of Escrow
- Style: Mid-Century Modern
- View: Garden, Pool
- Views: 55
- Zoning Code: R1AA
Nearby Subdivisions
Contact Info
- The Real Estate Professional You Deserve
- Mobile: 904.248.9848
- phoenixwade@gmail.com


















































































