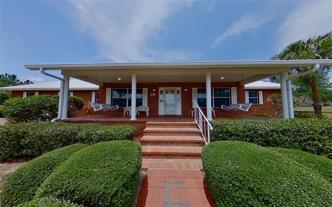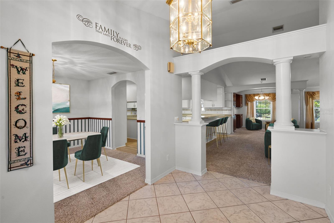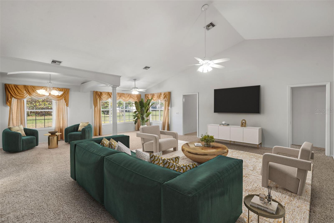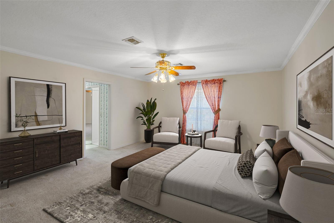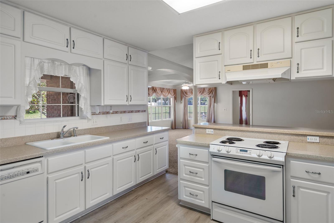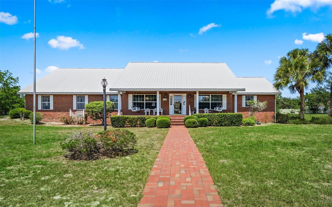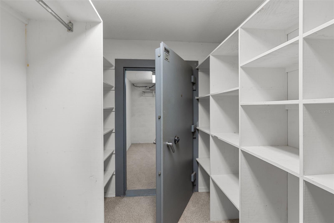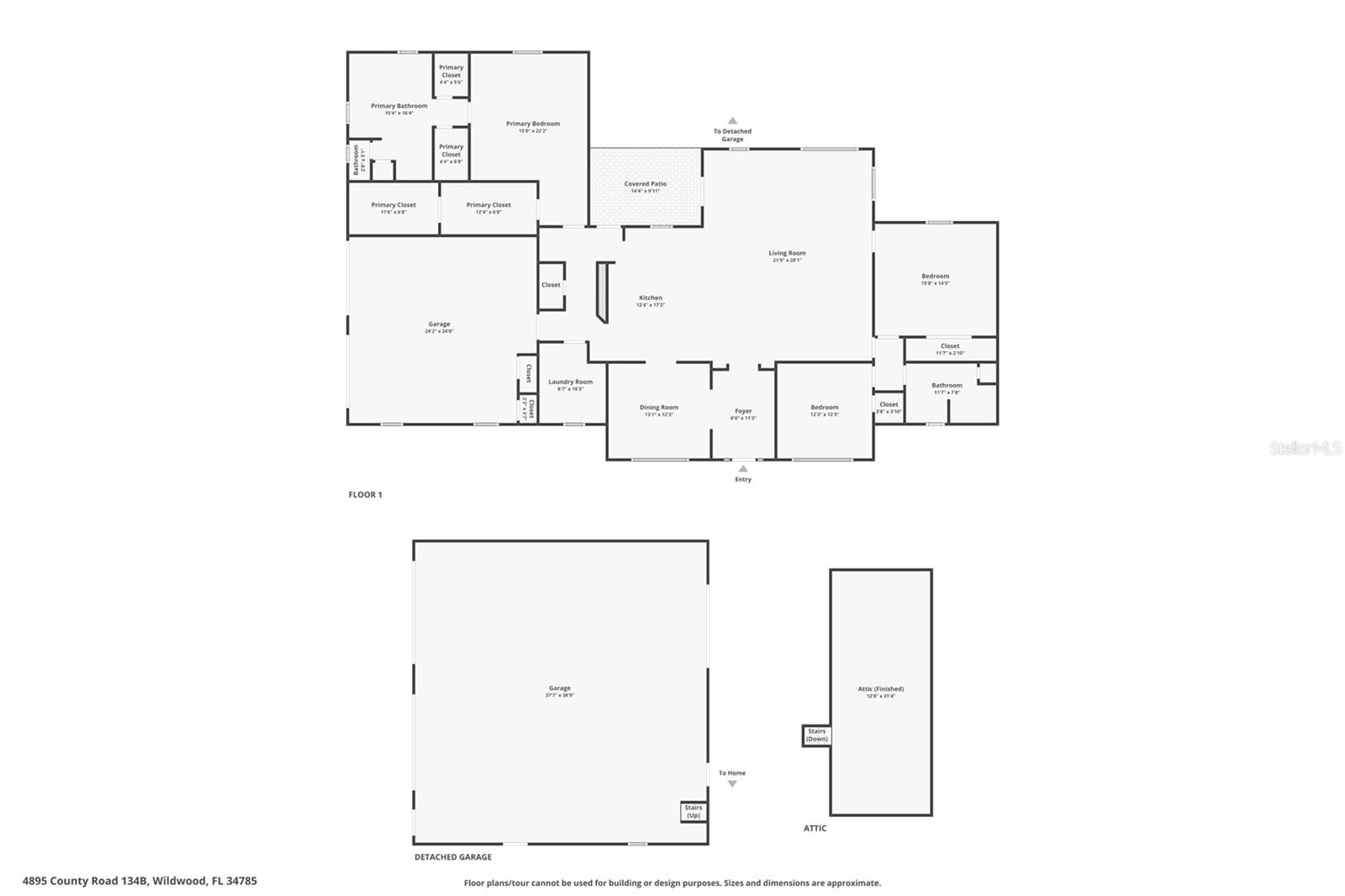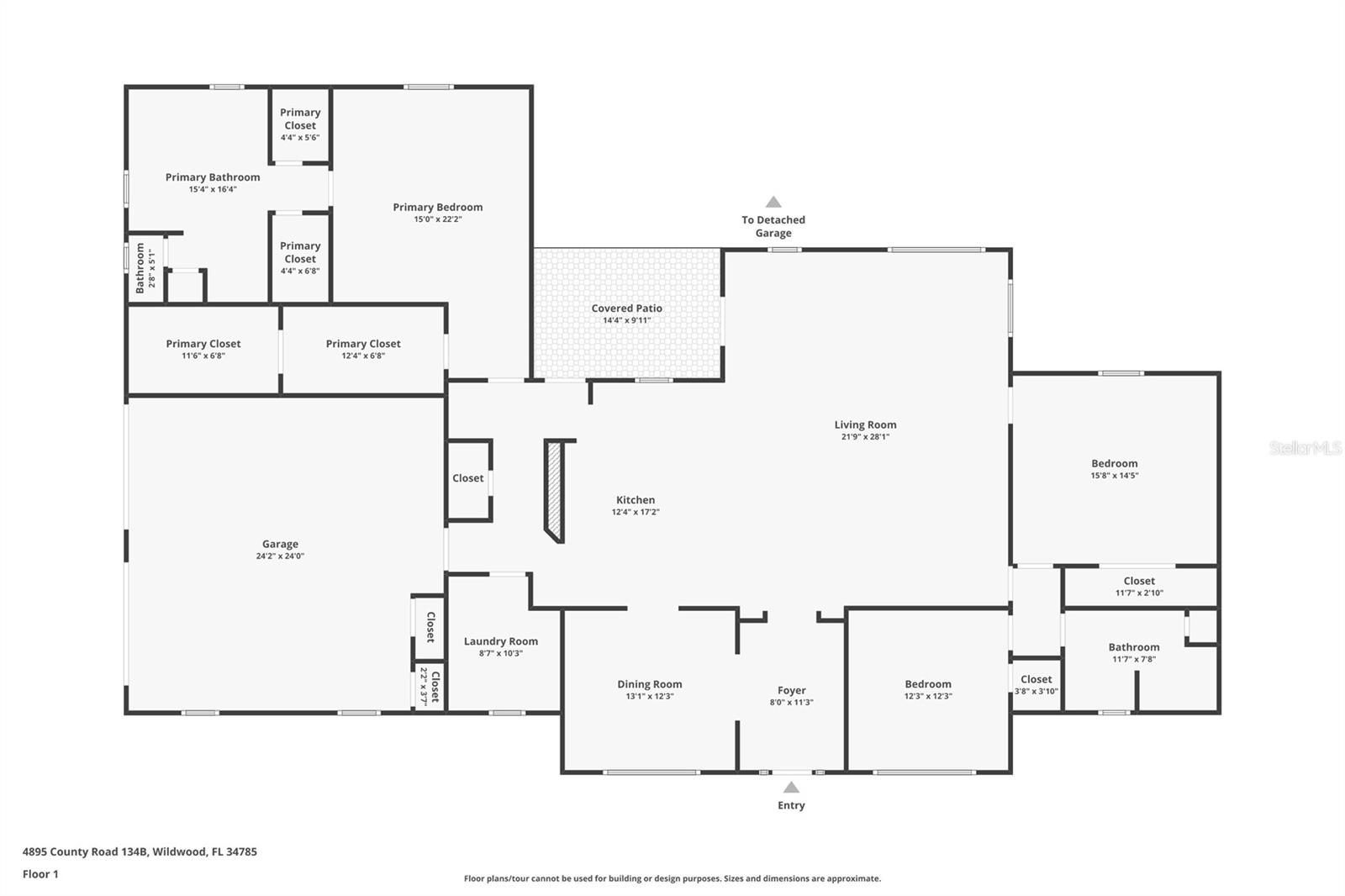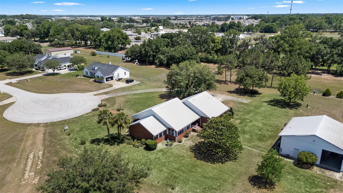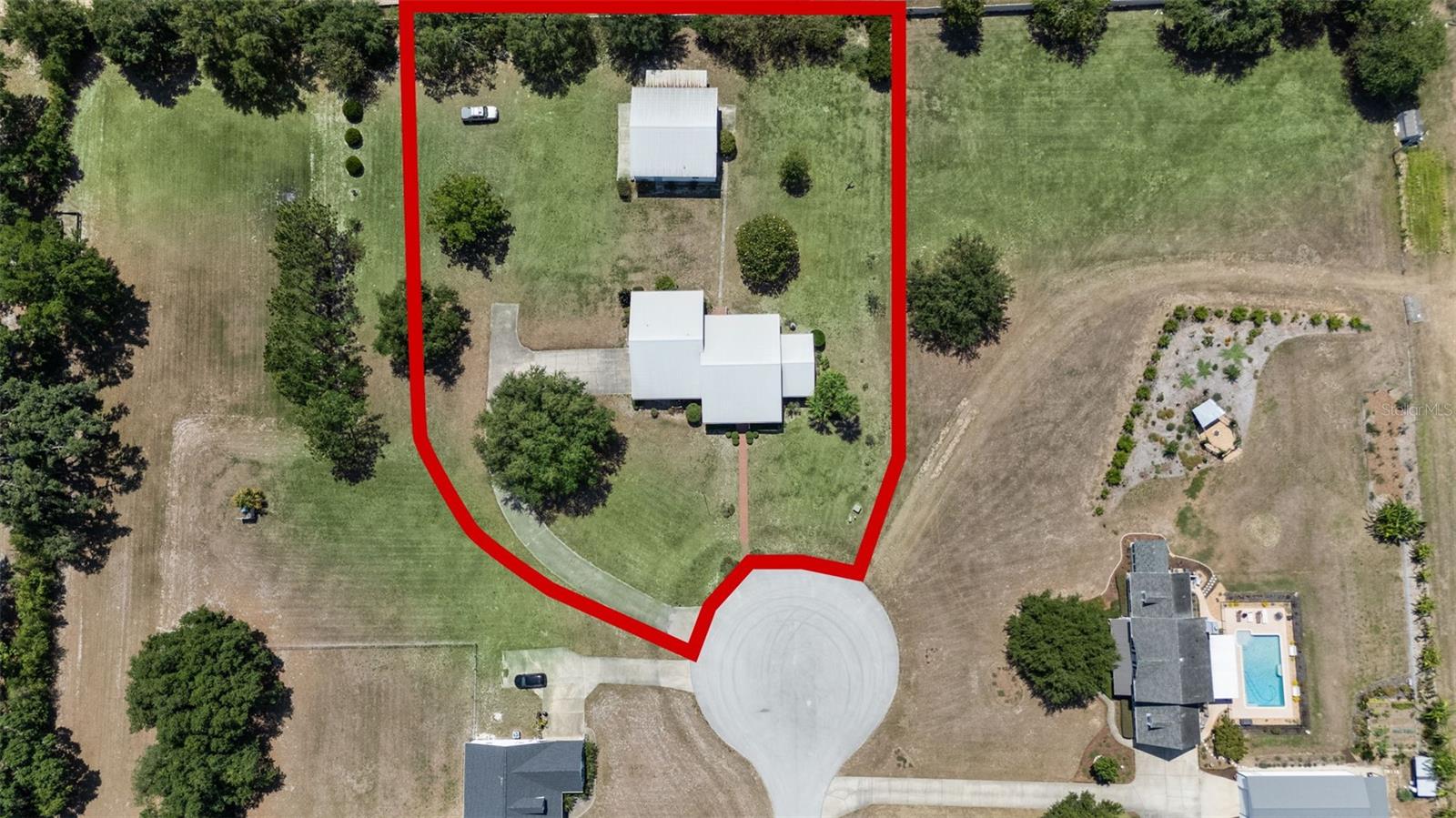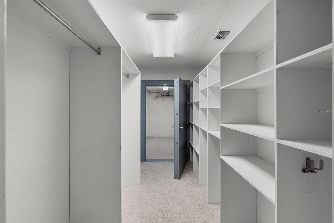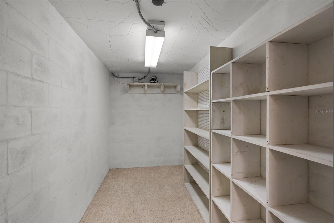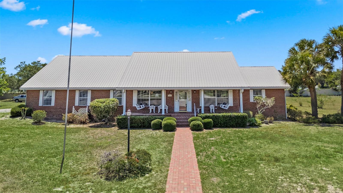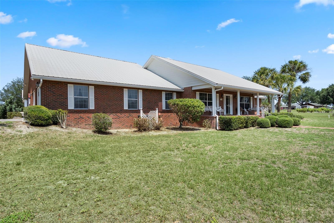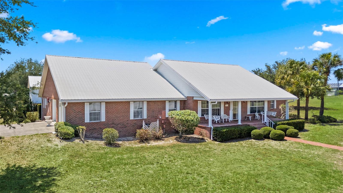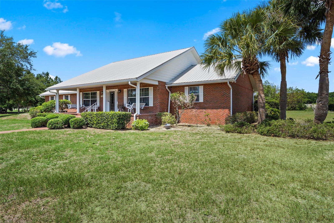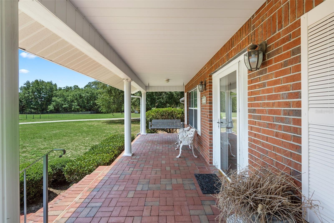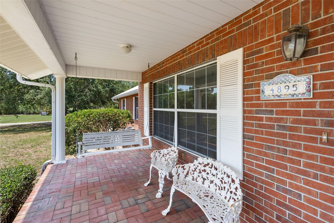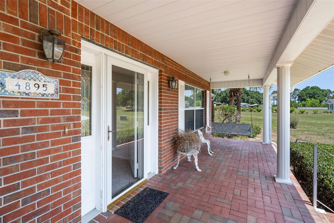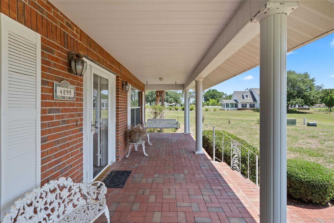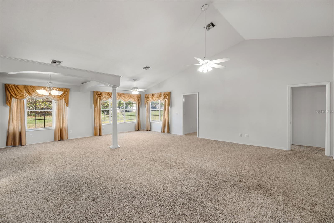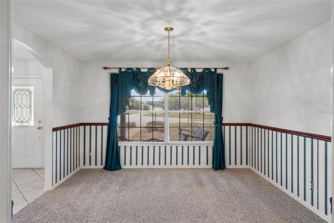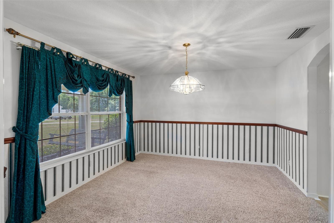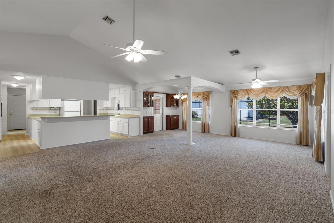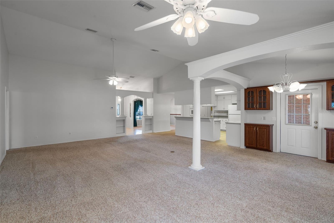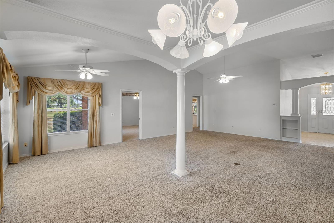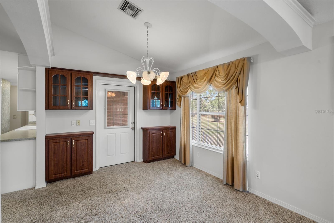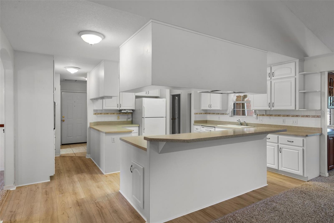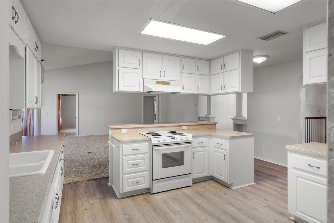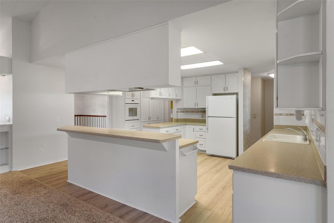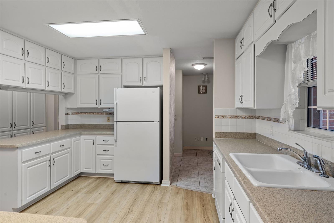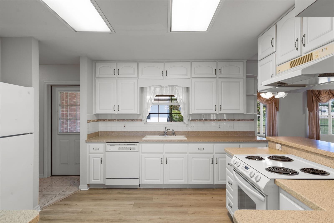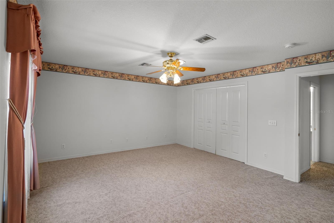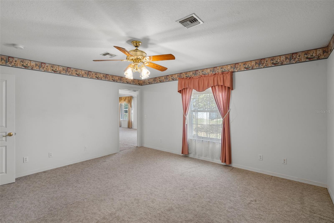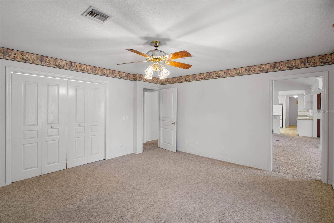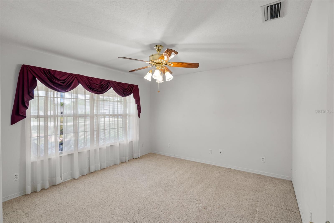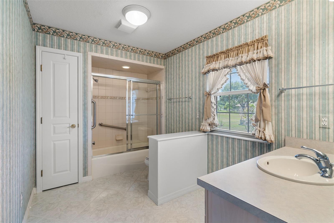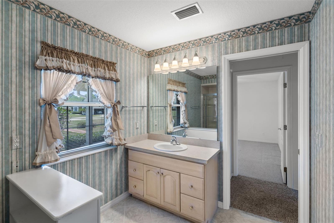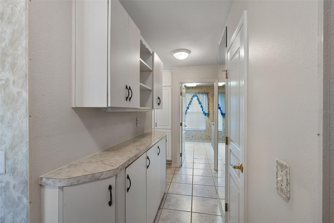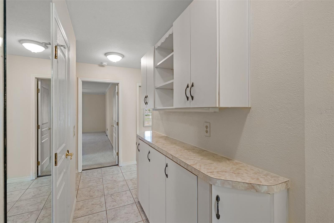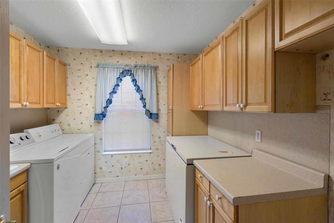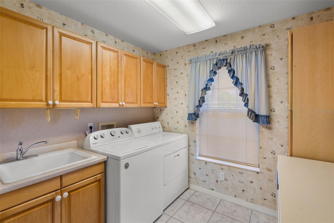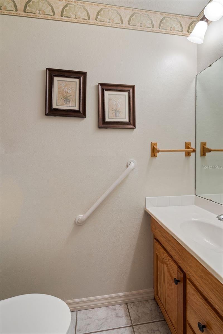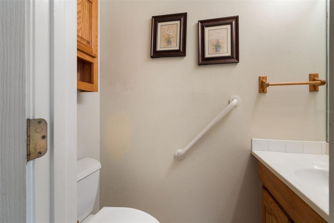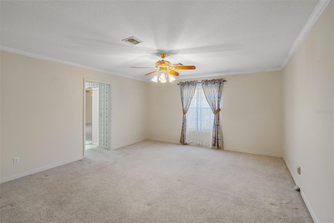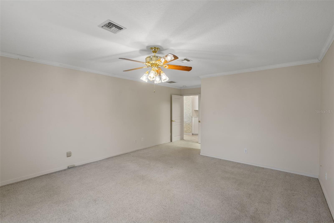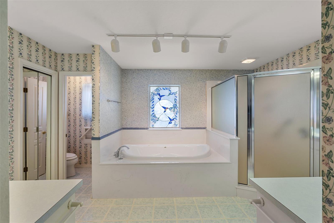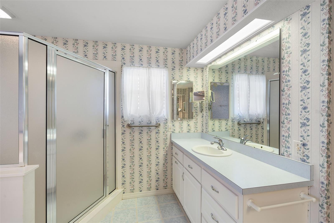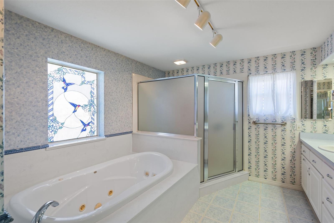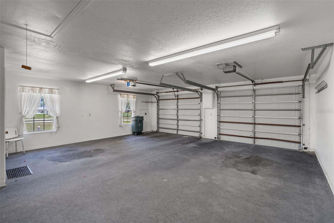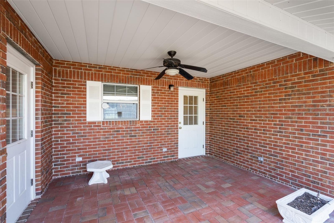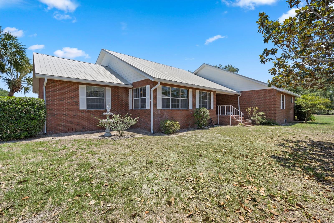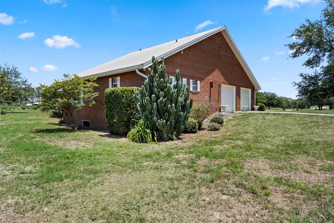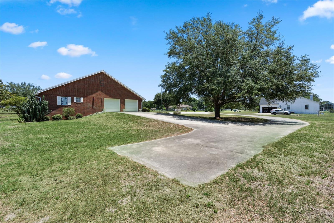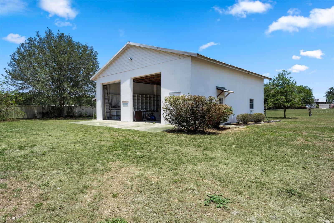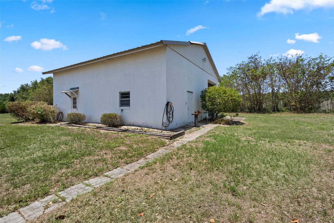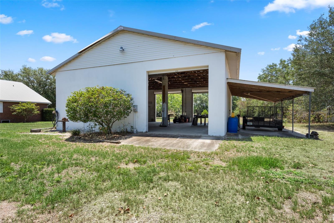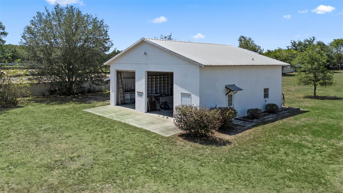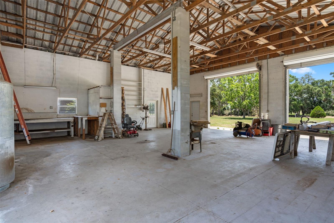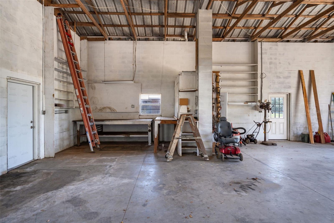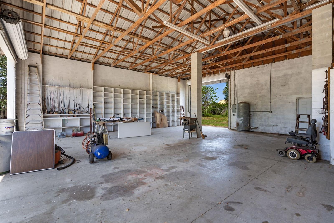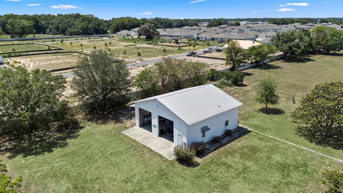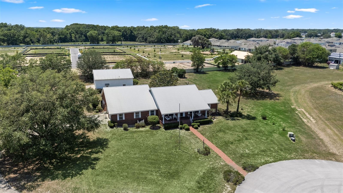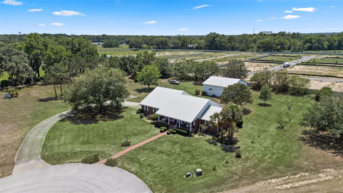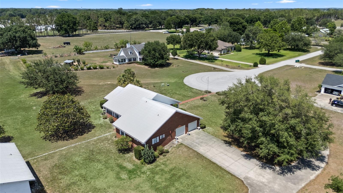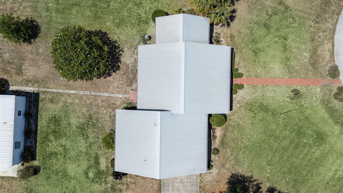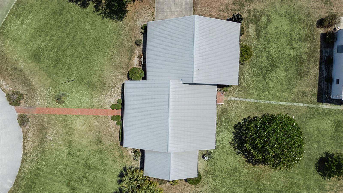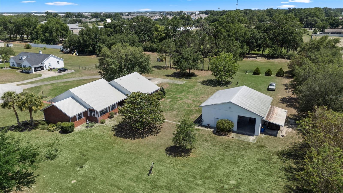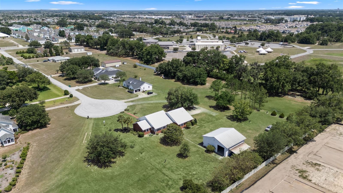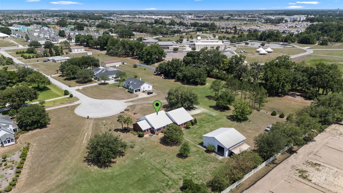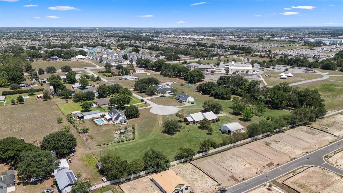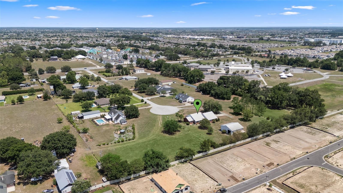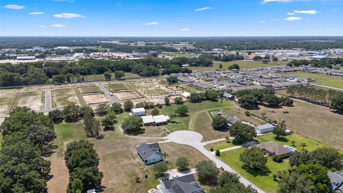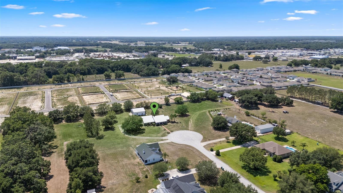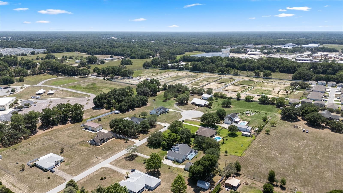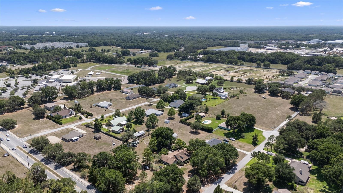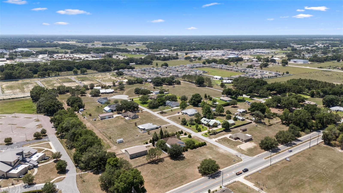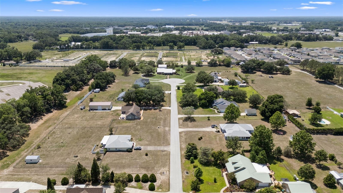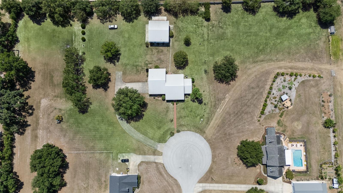PRICED AT ONLY: $599,000
Address: 4895 Cr 134b, WILDWOOD, FL 34785
Description
One or more photo(s) has been virtually staged. So close to the Villages & 2 miles from Brownwood Paddock Square! Custom Estate with Beautiful "Red Brick" Exterior, Metal Roof, 2866 sqft, 3 Bedroom, 2 Full Bathroom, 1 Half Bath Home on Cul de sac 1.55 Acre Lot! Interior Safe/Saferoom with Vault Door, room measures 6ft x 12ft, with concrete walls and ceiling. 40x40 Block Garage with Three 16 Foot wide Roll Up Steel Doors so you can easily "pull through" with heavy equipment or Park your RV's, Boats, Campers, etc, and a 1/2 bathroom. Located at the end of the Piedmont Point Cul de sac, a long pathway leads to the Classic "Southern Charm" front porch with two porch swings, & space for multiple rocking chairs. Front entry leads to large Foyer and formal dining to the left. Step forward into the HUGE Family room with built in cabinetry and breakfast nook to the left. Kitchen features Built in Oven, separate range, Corian counters, ample counter space, and tons of storage. Primary suite features walk in closets, huge primary bathroom, and oversized bedroom. Split plan, two large additional bedrooms and a LARGE 2nd bathroom are to the right of the living room. Huge Laundry Room with deep freezer, and room for additional refrigerator and ice maker hookup! Also included are Dual pane windows throughout the home, 3 separate water heaters, durable metal roof, oversized well tank, washer & dryer, Deep Freezer, attached 2 Car Garage, 16x34 Plywood Floor Attic Space for storage, long driveway with ample parking. Very low HOA is only $65 per year. Large home, HUGE lot, and low maintenance features make this home what you want, near everything the Villages has to offer! Come make this your NextHome today!
Property Location and Similar Properties
Payment Calculator
- Principal & Interest -
- Property Tax $
- Home Insurance $
- HOA Fees $
- Monthly -
For a Fast & FREE Mortgage Pre-Approval Apply Now
Apply Now
 Apply Now
Apply Now- MLS#: O6311858 ( Residential )
- Street Address: 4895 Cr 134b
- Viewed: 53
- Price: $599,000
- Price sqft: $108
- Waterfront: No
- Year Built: 1999
- Bldg sqft: 5556
- Bedrooms: 3
- Total Baths: 4
- Full Baths: 2
- 1/2 Baths: 2
- Garage / Parking Spaces: 6
- Days On Market: 73
- Acreage: 1.56 acres
- Additional Information
- Geolocation: 28.8772 / -82.0243
- County: SUMTER
- City: WILDWOOD
- Zipcode: 34785
- Subdivision: Piedmont Point
- Elementary School: Wildwood Elementary
- Middle School: Wildwood Middle
- High School: Wildwood High
- Provided by: NEXTHOME LOTT PREMIER REALTY
- Contact: Corey Lott
- 407-222-0495

- DMCA Notice
Features
Building and Construction
- Covered Spaces: 0.00
- Flooring: Carpet, Ceramic Tile, Luxury Vinyl
- Living Area: 2866.00
- Roof: Metal
Land Information
- Lot Features: Cul-De-Sac, In County, Irregular Lot, Level, Near Public Transit, Oversized Lot, Paved
School Information
- High School: Wildwood High
- Middle School: Wildwood Middle
- School Elementary: Wildwood Elementary
Garage and Parking
- Garage Spaces: 6.00
- Open Parking Spaces: 0.00
- Parking Features: Bath In Garage, Driveway, Garage Door Opener, Garage Faces Side, Oversized
Eco-Communities
- Water Source: Well
Utilities
- Carport Spaces: 0.00
- Cooling: Central Air
- Heating: Central
- Pets Allowed: Yes
- Sewer: Septic Tank
- Utilities: BB/HS Internet Available, Electricity Connected
Finance and Tax Information
- Home Owners Association Fee: 65.00
- Insurance Expense: 0.00
- Net Operating Income: 0.00
- Other Expense: 0.00
- Tax Year: 2024
Other Features
- Appliances: Built-In Oven, Dishwasher, Disposal, Dryer, Range, Refrigerator, Washer
- Association Name: Tony Hayes
- Association Phone: 8635284425
- Country: US
- Furnished: Unfurnished
- Interior Features: Thermostat, Walk-In Closet(s)
- Legal Description: LOT 8 PIEDMONT POINT PB 5 PG 3
- Levels: One
- Area Major: 34785 - Wildwood
- Occupant Type: Vacant
- Parcel Number: D32E008
- Possession: Close Of Escrow
- Style: Custom, Traditional
- Views: 53
- Zoning Code: RES
Nearby Subdivisions
Beaumont
Beaumont Ph 1
Beaumont Ph 2 3
Beaumont Ph 2 & 3
Bridges
City Of Wildwood
Coleman Heights
Continental Cntry Club Inc Res
Continental Country Club
Crestview
Equine Acres
Fairways Of Rolling Hills
Fox Hollow
Fox Hollow Ph 02
Fox Hollow Ph 2
Fox Hollow Sub
Highfield At Twisted Oaks
Highland View
Highland View Add
Highland View Addition To Wild
Highlandview Add
Meadow Lawn Add/wildwood
Meadow Lawn Addwildwood
Meadowlawn Add
None
Not In Hernando
Not On List
Oak Hill Sub
Oak Hill Wildwood Country Esta
Pepper Tree Village
Pettys Add
Piedmont Point
Rolling Hills Manor
Seaboard Park
Sunset Park
Timberwoods Estates
Triumph South
Triumph South Ph 1
Triumph South Phase 1
Twisted Oaks
Wildwood
Wildwood Landing
Wildwood Ranches
Contact Info
- The Real Estate Professional You Deserve
- Mobile: 904.248.9848
- phoenixwade@gmail.com
