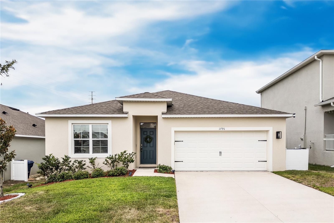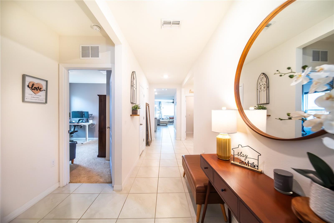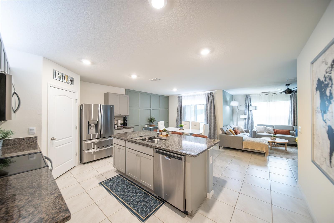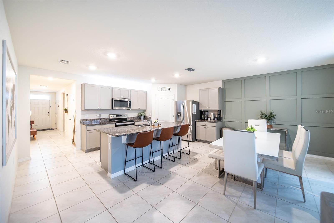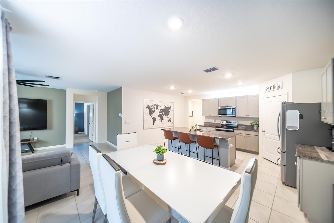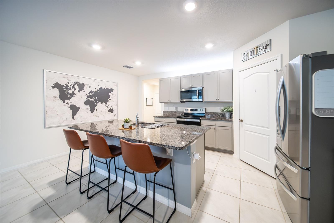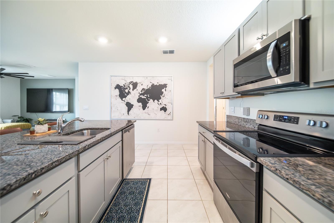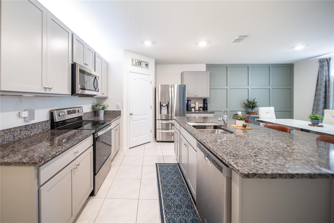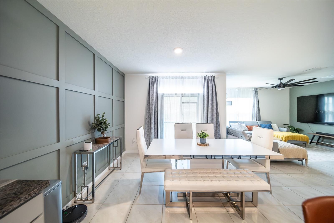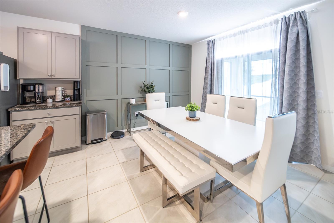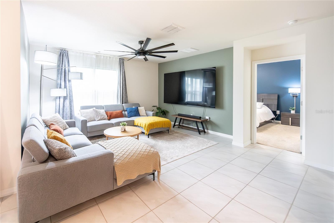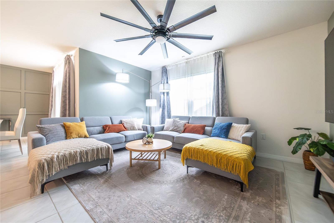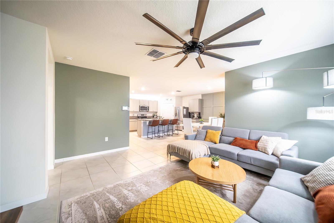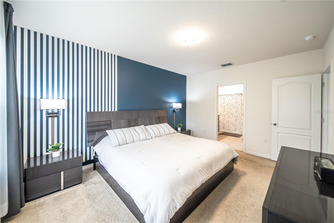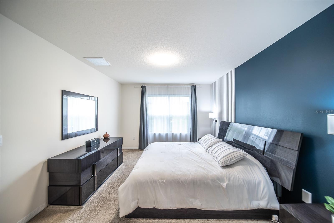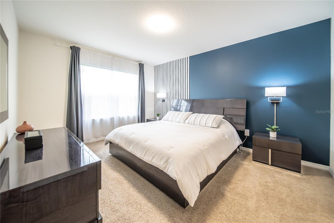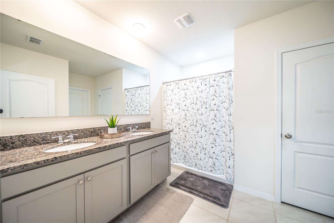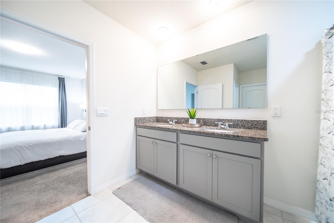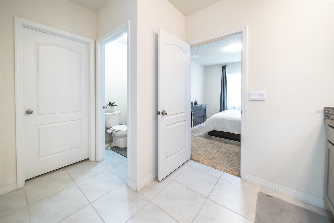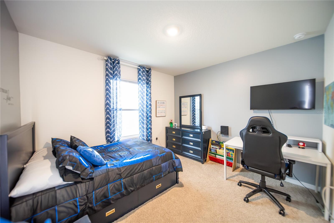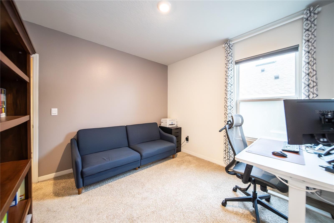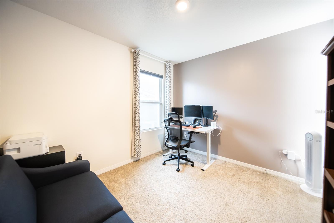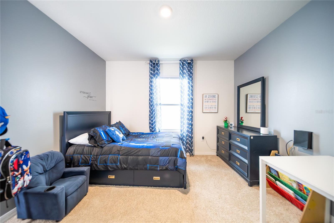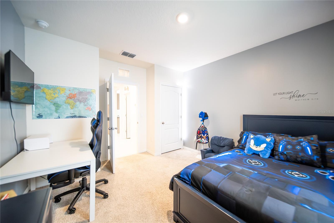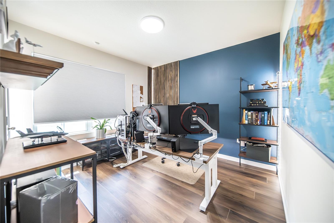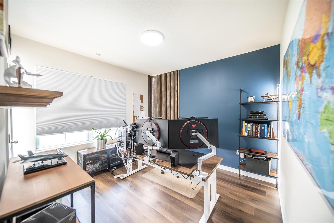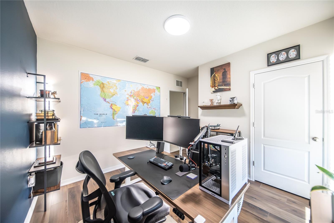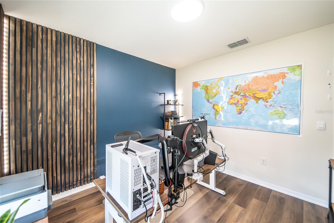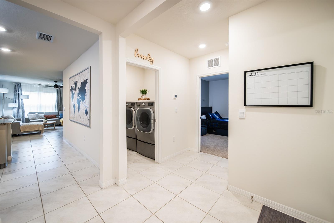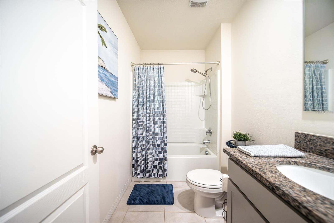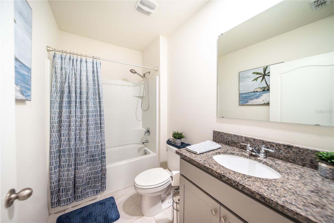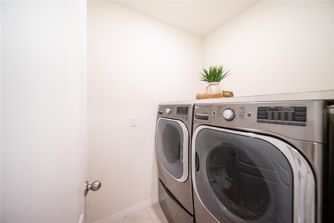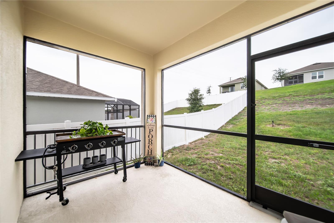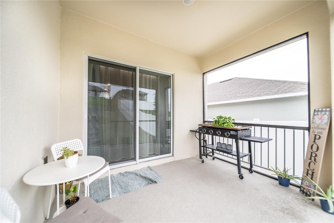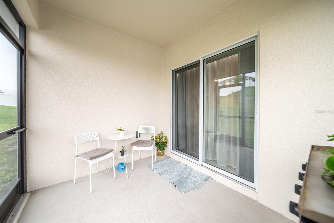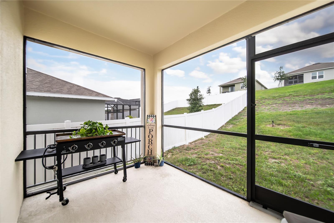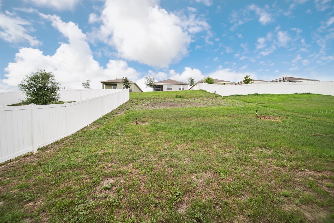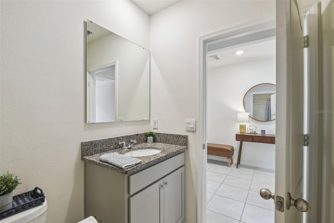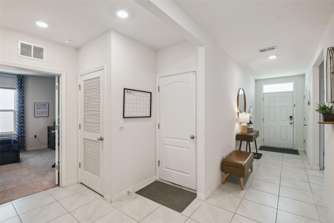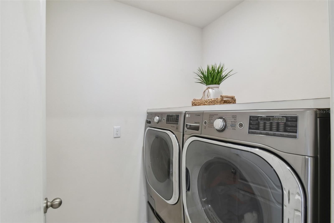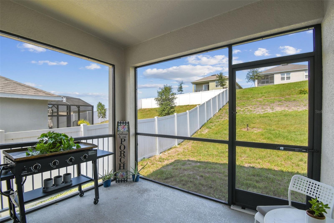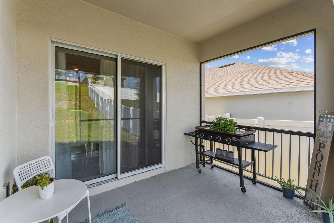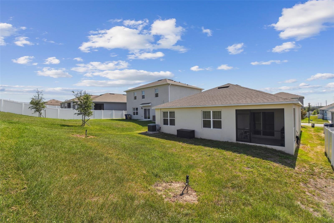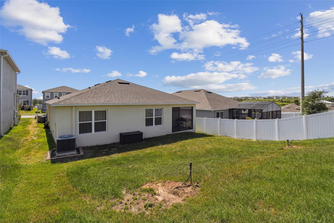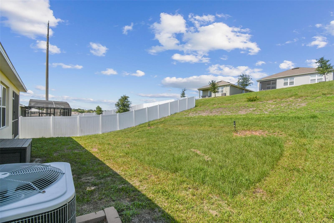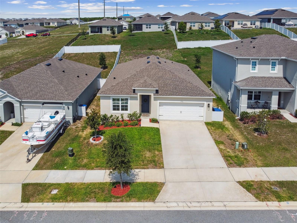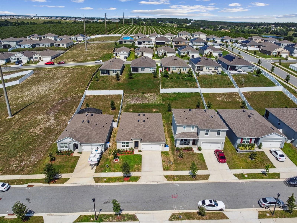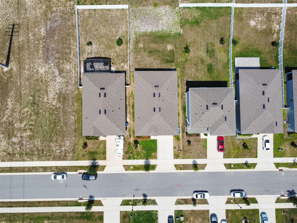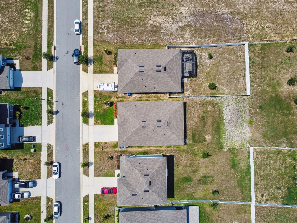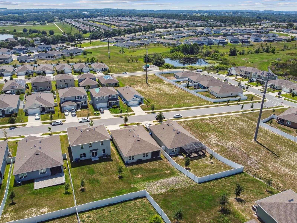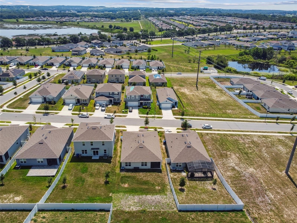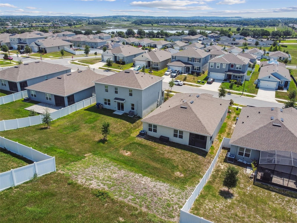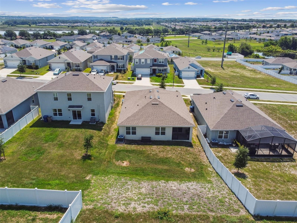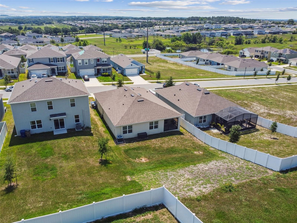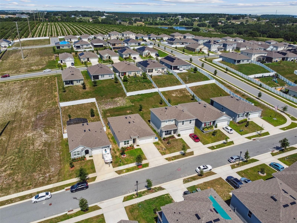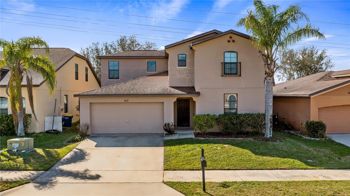PRICED AT ONLY: $379,990
Address: 1791 Hackberry Street, CLERMONT, FL 34715
Description
***OWNERS MOTIVATED!!* Why wait to build when you can move right into this stunning 4 bedroom, 2 bath home nestled in the scenic rolling hills of Groveland. Built just three years ago, this meticulously maintained home is loaded with modern upgrades!
Enjoy an open concept layout ideal for both daily living and entertaining. The stylish grey kitchen features granite countertops, a large corner pantry, and a designer accent wall creating a sleek, functional and luxurious space. You'll appreciate the 18" tile floors throughout the main living areas.
Step outside to a large, screened lanai and a massive backyard, that provides endless possibilitieswhether it's a garden, an outdoor kitchen, a play area, or future pool oasis, youll have the room to bring your vision to life.
All bedrooms are generously sized and the entire home shows true beauty. The spacious master suite includes a beautiful accent wall, offering a tranquil, upscale retreat, perfect for relaxation.
Located just 4 minutes from the brand new K8 Cherry Lake Preparatory Academy, this property is a prime choice for anyone seeking top tier education in a growing area. The community offers a resort style pool with plenty of space to lay out and catch some sun. The home is located right near the new park Cherry Lake Park, complete with an event lawn lined with mature trees, two large playgrounds, basketball courts, and a new fitness center coming soon. Also, it is just minutes from the Groveland Square shopping center and close to the Turnpike
Located in one of Grovelands most sought after neighborhoods, surrounded by scenic rolling hills and just minutes from Minneola and downtown Clermont, this home offers the perfect blend of modern upgrades, generous space, and a vibrant community atmosphere. It's a truly exceptional place to call home!
Property Location and Similar Properties
Payment Calculator
- Principal & Interest -
- Property Tax $
- Home Insurance $
- HOA Fees $
- Monthly -
For a Fast & FREE Mortgage Pre-Approval Apply Now
Apply Now
 Apply Now
Apply Now- MLS#: O6311895 ( Residential )
- Street Address: 1791 Hackberry Street
- Viewed: 26
- Price: $379,990
- Price sqft: $158
- Waterfront: No
- Year Built: 2022
- Bldg sqft: 2400
- Bedrooms: 4
- Total Baths: 2
- Full Baths: 2
- Garage / Parking Spaces: 2
- Days On Market: 74
- Additional Information
- Geolocation: 28.6126 / -81.7951
- County: LAKE
- City: CLERMONT
- Zipcode: 34715
- Subdivision: Arborwood Ph 1b Ph 2
- Elementary School: Groveland Elem
- Middle School: Gray Middle
- High School: South Lake High
- Provided by: REAL BROKER, LLC
- Contact: Maureen Nguyen, LLC
- 855-450-0442

- DMCA Notice
Features
Building and Construction
- Builder Model: Cali
- Builder Name: DR Horton
- Covered Spaces: 0.00
- Exterior Features: Sidewalk, Sliding Doors
- Flooring: Carpet, Ceramic Tile
- Living Area: 1830.00
- Roof: Shingle
Land Information
- Lot Features: Gentle Sloping, Sidewalk, Sloped
School Information
- High School: South Lake High
- Middle School: Gray Middle
- School Elementary: Groveland Elem
Garage and Parking
- Garage Spaces: 2.00
- Open Parking Spaces: 0.00
- Parking Features: Garage Door Opener
Eco-Communities
- Water Source: Public
Utilities
- Carport Spaces: 0.00
- Cooling: Central Air
- Heating: Central, Electric
- Pets Allowed: Yes
- Sewer: Public Sewer
- Utilities: BB/HS Internet Available, Cable Available, Electricity Connected, Public, Sewer Connected, Sprinkler Recycled, Water Connected
Finance and Tax Information
- Home Owners Association Fee Includes: Pool
- Home Owners Association Fee: 237.00
- Insurance Expense: 0.00
- Net Operating Income: 0.00
- Other Expense: 0.00
- Tax Year: 2024
Other Features
- Appliances: Dishwasher, Disposal, Electric Water Heater, Microwave, Range, Refrigerator
- Association Name: Everett Mitchell
- Association Phone: 407 705-2190
- Country: US
- Furnished: Unfurnished
- Interior Features: High Ceilings, Kitchen/Family Room Combo, Living Room/Dining Room Combo, Open Floorplan, Primary Bedroom Main Floor, Stone Counters, Thermostat, Walk-In Closet(s)
- Legal Description: ARBORWOOD PHASE 1-B AND PHASE 2 PB 75 PG 94-96 LOT 101 ORB 6013 PG 92
- Levels: One
- Area Major: 34715 - Minneola
- Occupant Type: Owner
- Parcel Number: 34-21-25-0051-000-10100
- Possession: Close Of Escrow
- Style: Florida
- Views: 26
Nearby Subdivisions
Acreage
Arborwood
Arborwood Ph 1-b & Ph 2
Arborwood Ph 1b Ph 2
Arborwood Ph 1b Ph 2
Arrowtree Reserve
Arrowtree Reserve Ph 02 Pt Rep
Arrowtree Reserve Ph I Sub
Arrowtree Reserve Ph Ii Sub
Arrowtree Reserve Phase Ii
Canyons At Highland Ranch
Clermont Verde Ridge
Clermont Verde Ridge Unit 02
Highland Ranch Esplanade Ph 1
Highland Ranch Esplanade Phase
Highland Ranch Primary Ph 1
Highland Ranch The Canyons
Highland Ranch The Canyons Ph
Highland Ranch The Canyons Pha
Highland Ranch/canyons Ph 6
Highland Ranchcanyons
Highland Ranchcanyons Ph 5
Highland Ranchcanyons Ph 6
Highland Reserve Sub
Hill
Minneola Hills Ph 1a
None
Snarrs Sub
Sugarloaf Meadow Sub
Villages/minneola Hills Ph 2a
Villagesminneola Hills Ph 1a
Villagesminneola Hills Ph 1b
Villagesminneola Hills Ph 2a
Vintner Reserve
Similar Properties
Contact Info
- The Real Estate Professional You Deserve
- Mobile: 904.248.9848
- phoenixwade@gmail.com
