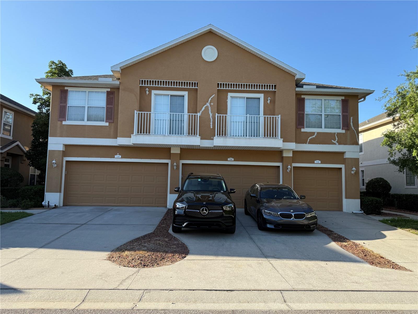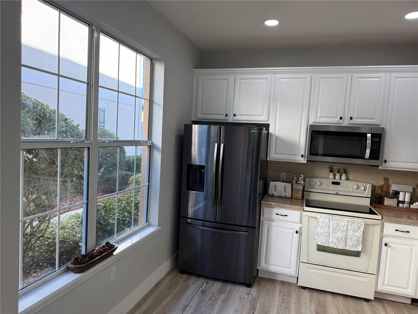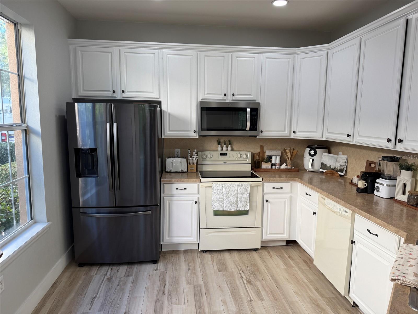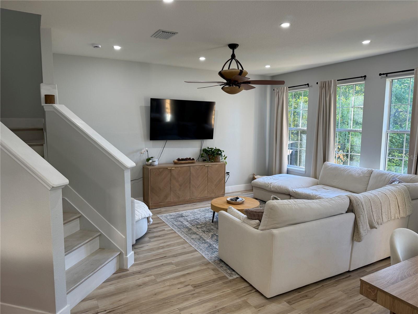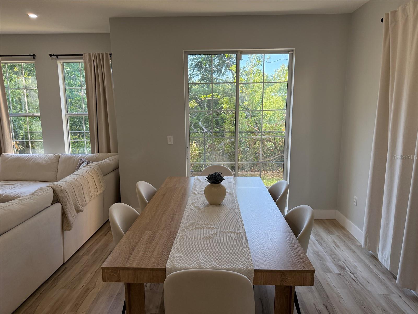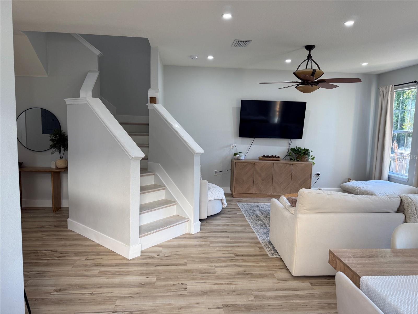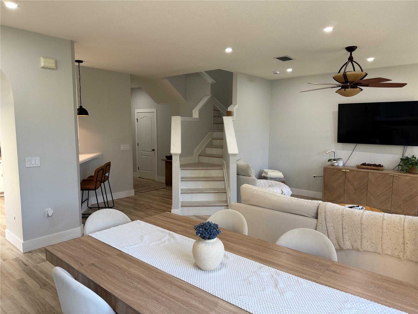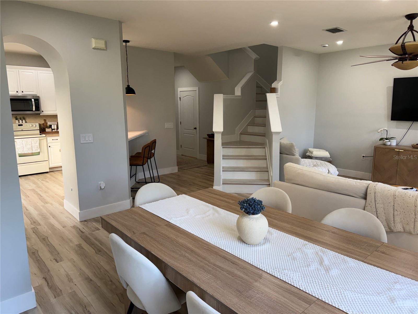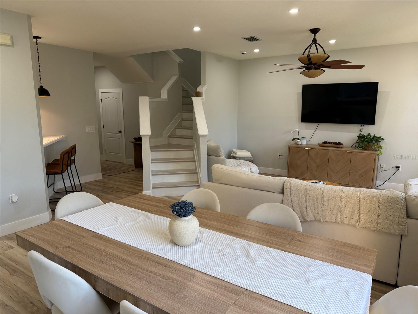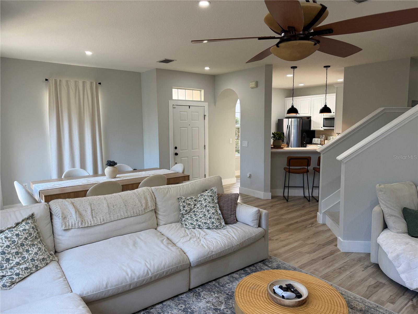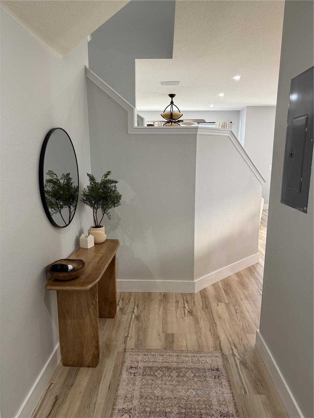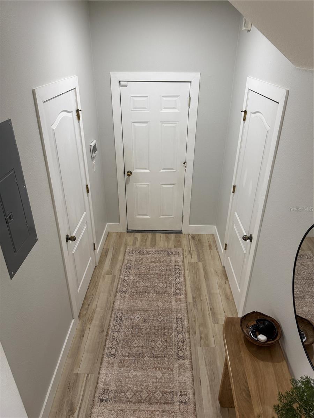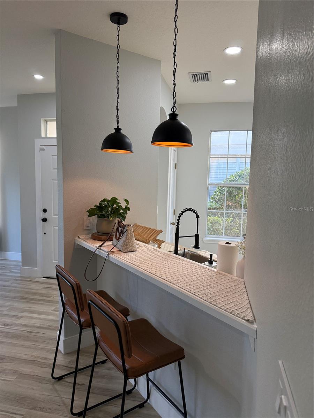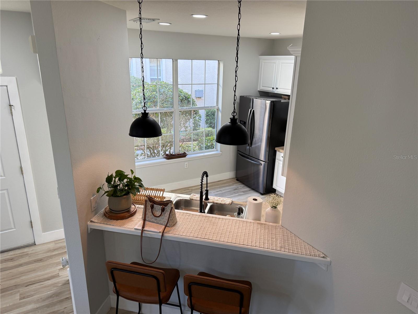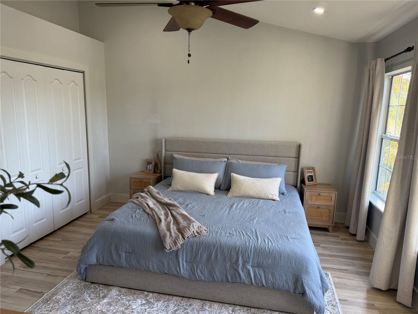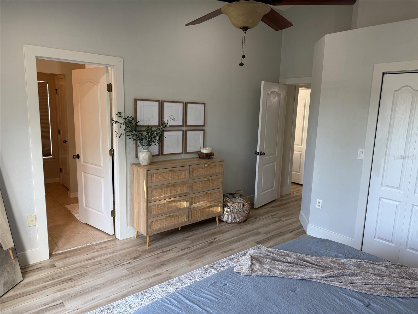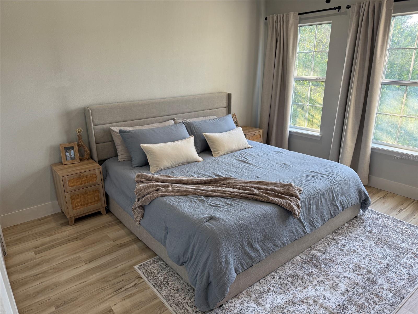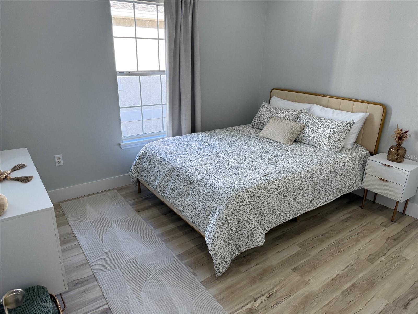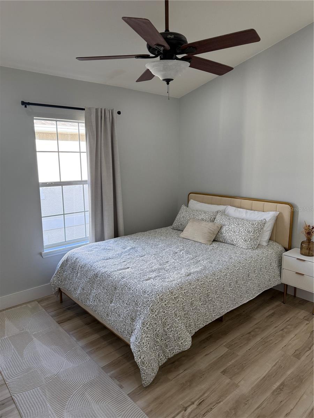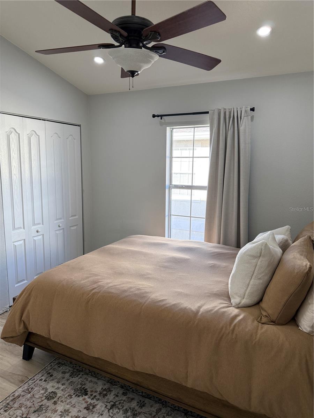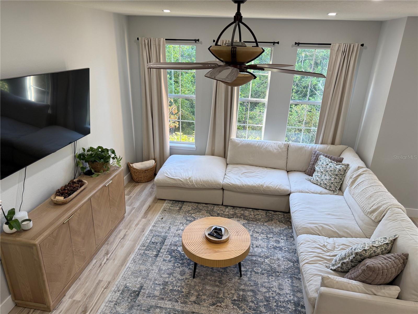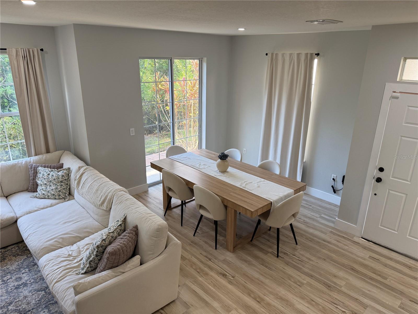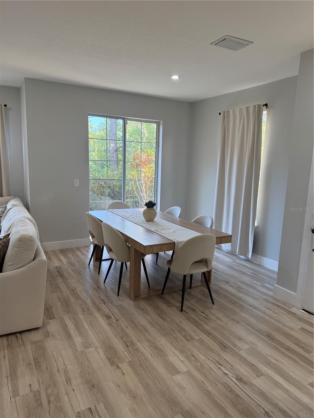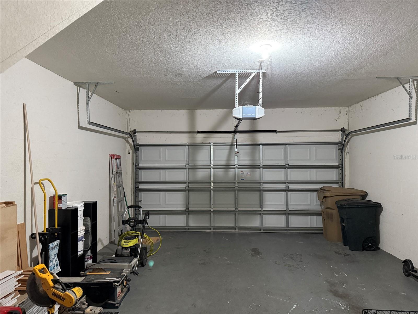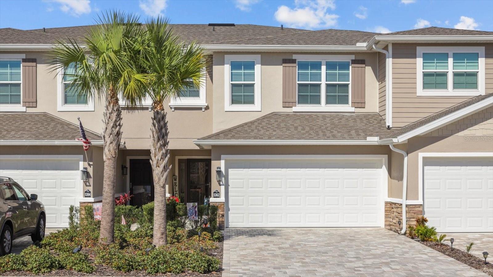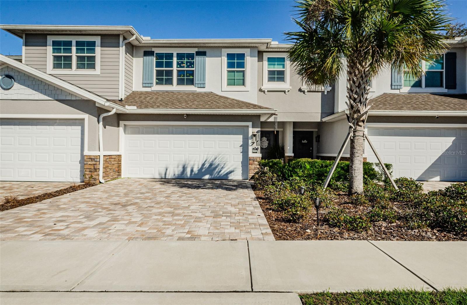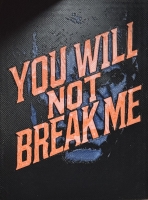PRICED AT ONLY: $320,000
Address: 7544 Red Mill Circle, NEW PORT RICHEY, FL 34653
Description
Welcome to Your Beautiful, Move In Ready Townhome in Little Ridge! Nestled in the serene, gated community of Little Ridge, this beautifully updated 3 bedroom, 2.5 bathroom townhome offers both comfort and convenience. With an attached 2 car garage, this home features an open concept floor plan filled with natural light and stylish finishes throughout. The kitchen is thoughtfully equipped with ample cabinetry and a breakfast bar, perfect for casual meals or entertaining. The dining area flows seamlessly into the spacious living roomideal for hosting guests or relaxing at home. An in unit laundry room adds extra convenience. Retreat to the primary suite, which offers a peaceful ambiance, vibrant natural light, and an en suite bathroom featuring dual sinks. Enjoy worry free living with HOA coverage that includes exterior maintenance, lawn care, water, sewer, trash, recycling, and gate access. A new roof was installed in 2023, adding even more value to this well maintained home. Located close to parks, shopping, and dining, this townhome is a perfect blend of style, location, and low maintenance living. ***Exterior of building will be painted***
Property Location and Similar Properties
Payment Calculator
- Principal & Interest -
- Property Tax $
- Home Insurance $
- HOA Fees $
- Monthly -
For a Fast & FREE Mortgage Pre-Approval Apply Now
Apply Now
 Apply Now
Apply Now- MLS#: O6312511 ( Residential )
- Street Address: 7544 Red Mill Circle
- Viewed: 149
- Price: $320,000
- Price sqft: $162
- Waterfront: No
- Year Built: 2007
- Bldg sqft: 1974
- Bedrooms: 3
- Total Baths: 3
- Full Baths: 2
- 1/2 Baths: 1
- Garage / Parking Spaces: 2
- Days On Market: 151
- Additional Information
- Geolocation: 28.2666 / -82.6769
- County: PASCO
- City: NEW PORT RICHEY
- Zipcode: 34653
- Subdivision: Little Rdg
- Elementary School: Calusa Elementary PO
- Middle School: Chasco Middle PO
- High School: Gulf High PO
- Provided by: FOLIO REALTY LLC
- Contact: Luba Tsaruk
- 407-917-0241

- DMCA Notice
Features
Building and Construction
- Covered Spaces: 0.00
- Exterior Features: Lighting, Rain Gutters, Sliding Doors
- Flooring: Ceramic Tile, Vinyl
- Living Area: 1513.00
- Roof: Shingle
School Information
- High School: Gulf High-PO
- Middle School: Chasco Middle-PO
- School Elementary: Calusa Elementary-PO
Garage and Parking
- Garage Spaces: 2.00
- Open Parking Spaces: 0.00
Eco-Communities
- Water Source: Public
Utilities
- Carport Spaces: 0.00
- Cooling: Central Air
- Heating: Electric
- Pets Allowed: Yes
- Sewer: Public Sewer
- Utilities: BB/HS Internet Available, Cable Available, Electricity Connected
Finance and Tax Information
- Home Owners Association Fee Includes: Escrow Reserves Fund, Maintenance Structure, Maintenance Grounds, Pest Control, Sewer, Trash, Water
- Home Owners Association Fee: 310.00
- Insurance Expense: 0.00
- Net Operating Income: 0.00
- Other Expense: 0.00
- Tax Year: 2024
Other Features
- Appliances: Convection Oven, Dishwasher, Disposal, Dryer, Electric Water Heater, Ice Maker, Microwave, Range, Refrigerator, Washer
- Association Name: Qualified Property Management
- Association Phone: 727-869-9700
- Country: US
- Interior Features: Ceiling Fans(s), Kitchen/Family Room Combo, Vaulted Ceiling(s)
- Legal Description: LITTLERIDGE A REPLAT PB 61 PG 076 LOT 50 OR 7613 PG 1615
- Levels: Two
- Area Major: 34653 - New Port Richey
- Occupant Type: Owner
- Parcel Number: 16-25-35-010.0-000.00-050.0
- Views: 149
- Zoning Code: MPUD
Nearby Subdivisions
Similar Properties
Contact Info
- The Real Estate Professional You Deserve
- Mobile: 904.248.9848
- phoenixwade@gmail.com
