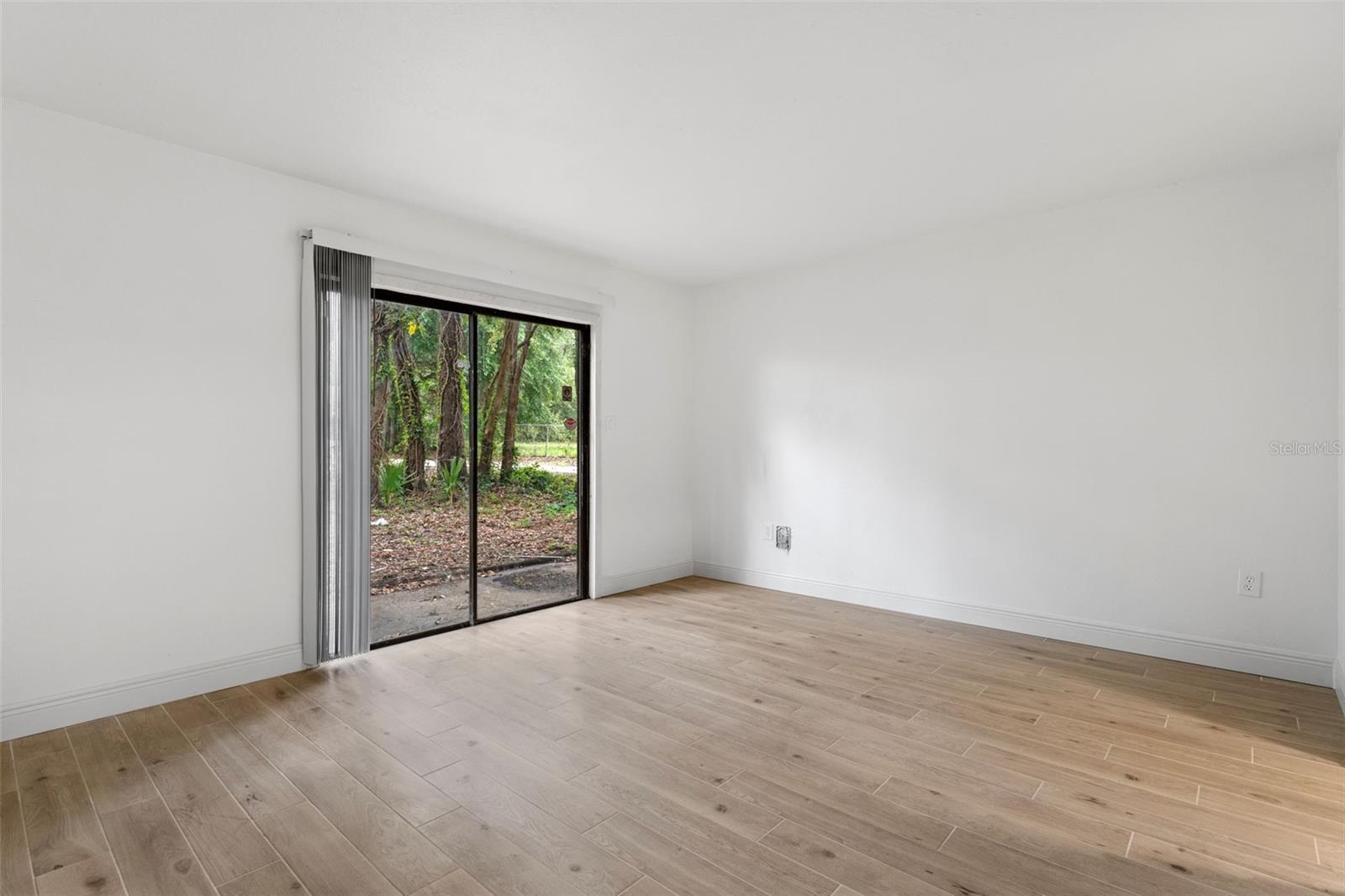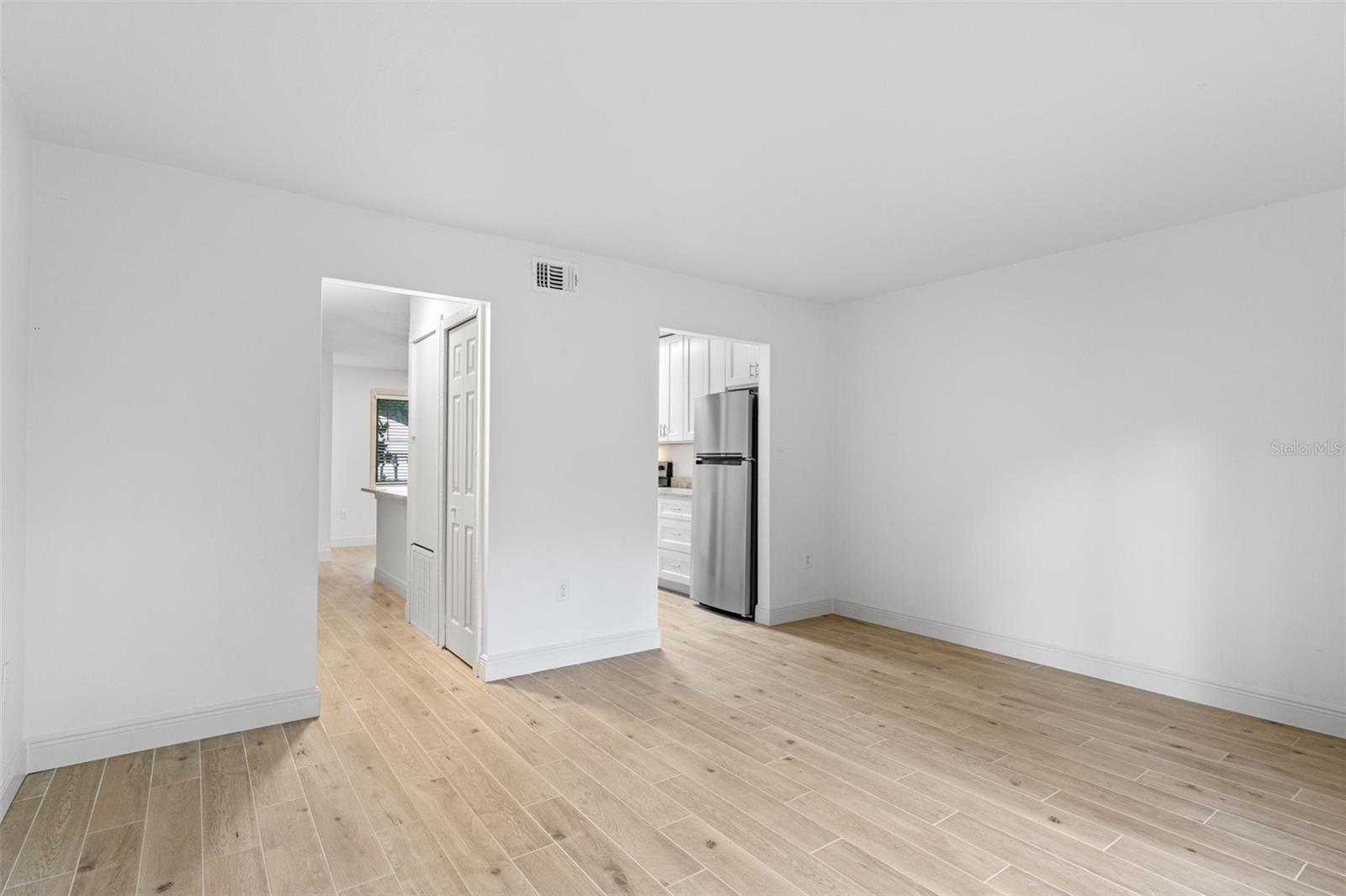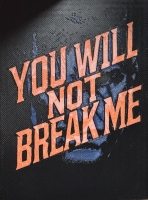PRICED AT ONLY: $485,000
Address: 131 Stefanik Road, WINTER PARK, FL 32792
Description
BRAND NEW ROOF SEPTEMBER 2025! Welcome to this fantastic income producing duplex, offering the perfect blend of comfort, convenience, and opportunity. Each side features 2 bedrooms and 1.5 bathrooms, with its own attached garage and private driveway. From the moment you arrive, youll appreciate the meticulously maintained landscaping that enhances the curb appeal and sets a welcoming tone. Step inside the vacant unit to discover fresh renovations, including new paint and luxury vinyl plank flooring that flows seamlessly through the main living areas. The living and dining rooms are spacious and airy, making them ideal for both relaxation and entertaining. The beautifully updated kitchen features brand new granite countertops, sleek silver fixtures, stainless steel appliances, upgraded lighting, and plenty of cabinetry for all your storage needs. Upstairs, youll find two generously sized bedrooms and a shared bathroom that has been thoughtfully renovated with a modern vanity, granite countertops, and a stylish tiled walk in shower, while the occupied unit features a shower/tub combo for added versatility. A convenient half bath is located downstairs for guests, and each garage includes washer/dryer hookups, adding to the homes functionality and move in readiness. Out back, youll find two private patios surrounded by shady treesthe prime spot to unwind with a glass of wine and take in beautiful evening sunsets. Both units share an identical floor plan, and the property is nestled in a friendly, no HOA neighborhood, giving you the freedom to live without added fees or restrictions. Centrally located, you'll be just minutes from top rated schools, shopping, dining, and everyday essentials. Whether youre seeking a smart investment, a multi generational living solution, or the option to live on one side while generating rental income from the other, this duplex offers endless possibilities. The second unit is currently tenant occupied through 2/28/26, providing immediate income for the new owner. Dont miss your chance to own this amazing duplex with so much to see. Call today before this rare property is gone!
Property Location and Similar Properties
Payment Calculator
- Principal & Interest -
- Property Tax $
- Home Insurance $
- HOA Fees $
- Monthly -
For a Fast & FREE Mortgage Pre-Approval Apply Now
Apply Now
 Apply Now
Apply Now- MLS#: O6314981 ( Residential Income )
- Street Address: 131 Stefanik Road
- Viewed: 21
- Price: $485,000
- Price sqft: $182
- Waterfront: No
- Year Built: 1980
- Bldg sqft: 2672
- Bedrooms: 4
- Total Baths: 4
- Garage / Parking Spaces: 2
- Days On Market: 143
- Additional Information
- Geolocation: 28.6244 / -81.3059
- County: ORANGE
- City: WINTER PARK
- Zipcode: 32792
- Subdivision: Slovak Village
- Elementary School: Eastbrook Elementary
- Middle School: Tuskawilla Middle
- High School: Lake Howell High
- Provided by: EXP REALTY LLC
- Contact: Thomas McNamara, Jr
- 888-883-8509

- DMCA Notice
Features
Building and Construction
- Covered Spaces: 0.00
- Exterior Features: Sliding Doors
- Flooring: Ceramic Tile, Luxury Vinyl
- Living Area: 2000.00
- Roof: Shingle
School Information
- High School: Lake Howell High
- Middle School: Tuskawilla Middle
- School Elementary: Eastbrook Elementary
Garage and Parking
- Garage Spaces: 2.00
- Open Parking Spaces: 0.00
Eco-Communities
- Water Source: Public
Utilities
- Carport Spaces: 0.00
- Cooling: Central Air
- Heating: Central
- Sewer: Septic Tank
- Utilities: Cable Available, Electricity Connected, Water Connected
Finance and Tax Information
- Home Owners Association Fee: 0.00
- Insurance Expense: 0.00
- Net Operating Income: 0.00
- Other Expense: 0.00
- Tax Year: 2024
Rental Information
- Tenant Pays: Electricity
Other Features
- Appliances: Dishwasher, Microwave, Range, Refrigerator
- Country: US
- Interior Features: Ceiling Fans(s), Eat-in Kitchen, PrimaryBedroom Upstairs, Solid Surface Counters, Solid Wood Cabinets
- Legal Description: N 82.39 FT OF W 110 FT OF LOT 6 BLK C SLOVAK VILLAGE PB 8 PG 15
- Levels: Two
- Area Major: 32792 - Winter Park/Aloma
- Occupant Type: Tenant
- Parcel Number: 34-21-30-501-0C00-006A
- Possession: Close Of Escrow
- Views: 21
- Zoning Code: R-2
Nearby Subdivisions
Contact Info
- The Real Estate Professional You Deserve
- Mobile: 904.248.9848
- phoenixwade@gmail.com












































