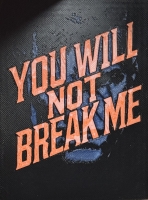PRICED AT ONLY: $849,000
Address: 5609 Zestar Lane, LOXAHATCHEE, FL 33470
Description
The home features four bedrooms, a loft, three full bathrooms, and a three car garage + 3 addition parking spaces in the large driveway. This home boasts over $150,000+ in upgrades. The double entry doors welcome you to a luxurious living area with upgraded ceramic planks, an open foyer, 20+ ft soaring ceilings, 55 ft frameless glass railings, and ample natural light. The kitchen is a chefs dream with elegant soft close cabinetry, upgraded hardware, sleek white quartz countertops, all new stainless steel appliances, and matching quartz backsplash. The spacious breakfast area overlooks a vast backyard with extended pavers (1300+ sq ft) and palm trees. Downstairs, a spacious bedroom/office with a walk in closet and a full bathroom with upgraded cabinets and hardware, quartz countertop, and a seamless glass shower await. The home also features a dry bar with matching cabinetry, upgraded quartz countertops, and new hardware. The staircase is crafted from red oak wood that has been stained black. Upgraded wood grain ceramic tile extends throughout the upstairs level, leading to a versatile loft area and the luxurious master suite. The master bedroom features a tray ceiling, a sitting area with impressive 10 foot ceilings, and his and hers walk in closets. Spacious and stylish master bathroom features separate dual sinks, walk in shower, oversized bathtub, upgraded cabinetry and hardware, sleek chrome fixtures, and marbled shower tiles. Upstairs, youll find two additional bedrooms. One has a walk in closet, while the other has a standard closet. Upstairs bathroom has upgraded cabinets and hardware, white and black quartz countertops, chrome fixtures, large mirror, separate tub, and toilet. Shower is beautifully tiled with upgraded ceramic tiling. Conveniently located laundry room has upgraded cabinets, granite countertops, upgraded washer and dryer. Experience modern design and comfortable living in this exceptional home on a large lot. Upgraded energy efficient insulation includes spray foam in attic and wall cavities for energy efficiency. Whole house water filtration system + reverse osmosis for up to 10 people. Smart fans throughout the home and faux blinds. Full irrigation and gutter system. This home is ready to move in, complete with everything you need. The home is located in Westlakes master plan gated community. Enjoy resort style living all year round! The community water park is equipped with a swimming pool, lap pool, a slide, and a splash pad. Tennis/Basketball courts, a state of the art community lawn/lodge. Its conveniently located only minutes away from shopping, dining, and entertainment. Located in Palm Beach County A rated
Property Location and Similar Properties
Payment Calculator
- Principal & Interest -
- Property Tax $
- Home Insurance $
- HOA Fees $
- Monthly -
For a Fast & FREE Mortgage Pre-Approval Apply Now
Apply Now
 Apply Now
Apply Now- MLS#: O6315533 ( Residential )
- Street Address: 5609 Zestar Lane
- Viewed: 77
- Price: $849,000
- Price sqft: $212
- Waterfront: No
- Year Built: 2023
- Bldg sqft: 4006
- Bedrooms: 4
- Total Baths: 3
- Full Baths: 3
- Garage / Parking Spaces: 3
- Days On Market: 97
- Additional Information
- Geolocation: 26.7553 / -80.2838
- County: PALM BEACH
- City: LOXAHATCHEE
- Zipcode: 33470
- Subdivision: Orchardswestlake Ph I
- Provided by: FLORIDA REALTY INVESTMENTS
- Contact: Fredy Plazas
- 407-207-2220

- DMCA Notice
Features
Building and Construction
- Builder Model: Laurel
- Builder Name: Minto
- Covered Spaces: 0.00
- Exterior Features: Lighting
- Fencing: Fenced
- Flooring: Carpet, Ceramic Tile
- Living Area: 3071.00
- Roof: Concrete
Land Information
- Lot Features: Landscaped, Oversized Lot, Sidewalk
Garage and Parking
- Garage Spaces: 3.00
- Open Parking Spaces: 0.00
Eco-Communities
- Water Source: Private
Utilities
- Carport Spaces: 0.00
- Cooling: Central Air
- Heating: Central
- Pets Allowed: Cats OK, Dogs OK
- Sewer: Private Sewer
- Utilities: Sprinkler Meter, Water Connected
Finance and Tax Information
- Home Owners Association Fee: 162.74
- Insurance Expense: 0.00
- Net Operating Income: 0.00
- Other Expense: 0.00
- Tax Year: 2024
Other Features
- Appliances: Built-In Oven, Cooktop, Dishwasher, Disposal, Dryer, Electric Water Heater, Exhaust Fan, Microwave, Range Hood, Refrigerator, Washer
- Association Name: CHARLIE BAKKE
- Association Phone: 5619449377
- Country: US
- Interior Features: Cathedral Ceiling(s), Ceiling Fans(s), Eat-in Kitchen, High Ceilings, Kitchen/Family Room Combo, L Dining, Open Floorplan, Solid Surface Counters, Solid Wood Cabinets, Stone Counters
- Legal Description: ORCHARDS OF WESTLAKE PHASE 1 LT 67
- Levels: Two
- Area Major: 33470 - Loxahatchee
- Occupant Type: Owner
- Parcel Number: 77-41-43-05-01-000-0670
- Views: 77
- Zoning Code: R2
Nearby Subdivisions
32-42-40~ Th Pt Of Ely 2103.59
9-43-40~ Wly 330.51 Ft Of Ely
Acreage
Acreage & Unrec
Acreage & Unrec.
Acreage,loxahatchee,west Palm
Acreage/lox
Arden
Arden Pud Pod A B
Arden Pud Pod A East
Arden Pud Pod A East & Pod B E
Arden Pud Pod A West & Po
Arden Pud Pod A West & Pod B W
Arden Pud Pod C North
Arden Pud Pod C South
Arden Pud Pod D Southeast
Arden Pud Pod E
Arden Pud Pod E North
Arden Pud Pod E South
Arden Pud Pod F East
Arden Pud Pod F W
Arden Pud Pod F West
Arden Pud Pod G North
Arden Pud Pod G South
Arden Pud Pod H South
Arden Pud Pod J
Cresswind Palm Beach Ph 2
Cresswind Palm Beach Ph 3
Deer Run
Deer Run 2
Fox Trail
Las Flores Ranchos
Lox
Loxahatchee
Loxahatchee / Acreage
Loxahatchee / The Acreage
Loxahatchee Acreage
Loxahatchee Groves
Loxahatchee Groves In
Loxahatchee, The Acreage
Meadows/westlake Ph Ii
N/a
Na
None
Orchards Of Westlake Phase 1
Orchards/westlake Ph I
Orchardswestlake Ph I
Palm Beach Landings
Santa Rosa Groves
Sky Cove
Sky Cove South-ph 1b
Sky Cove Southph 1b
The Acerage
The Acreage
The Acreage, Acreage, Loxahatc
The Acreage, Loxahatchee
The Acreage/loxahatchee
Unincorporated
Unincorporated Palm Beach Coun
Contact Info
- The Real Estate Professional You Deserve
- Mobile: 904.248.9848
- phoenixwade@gmail.com

















































































































