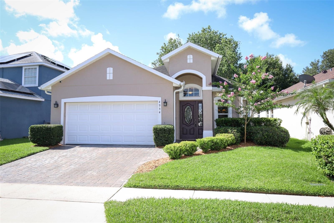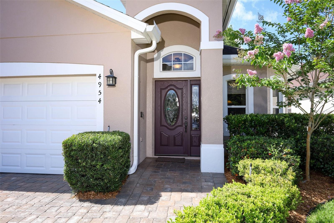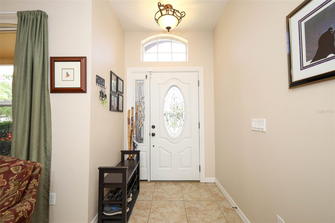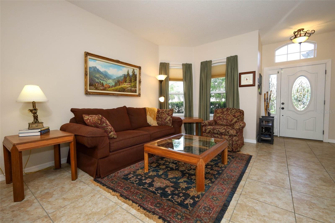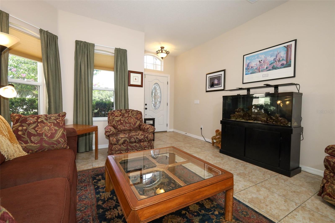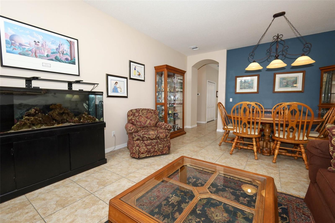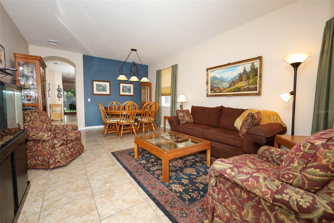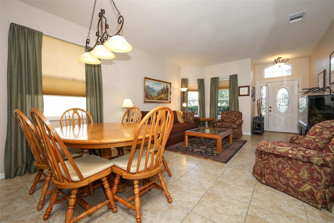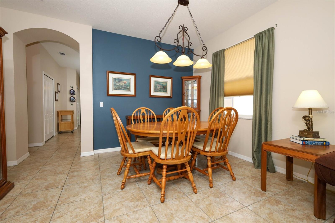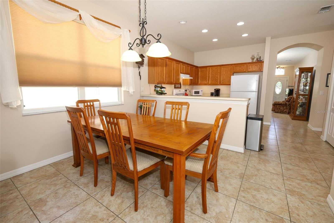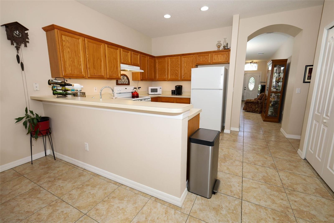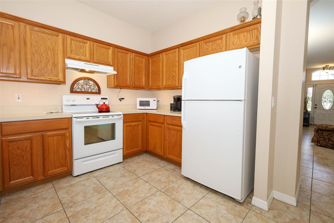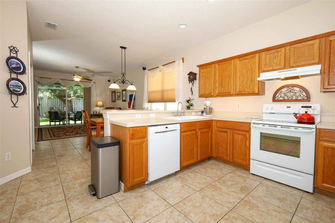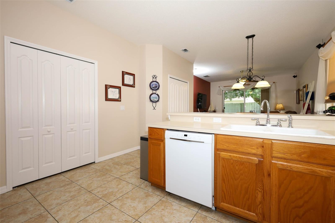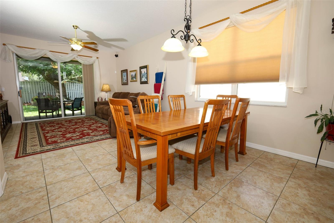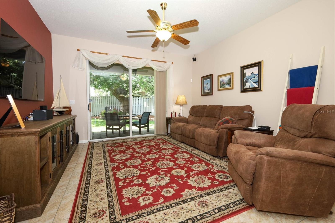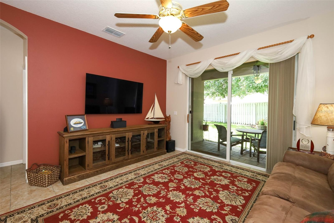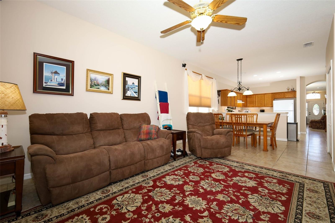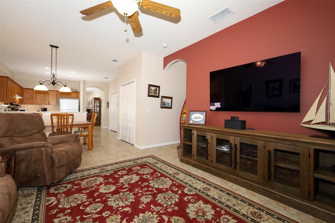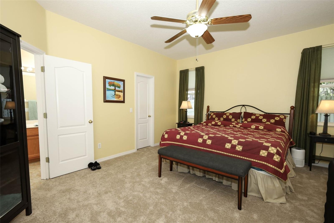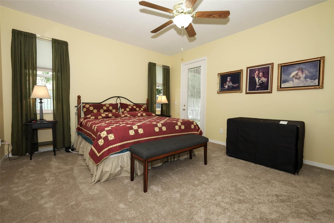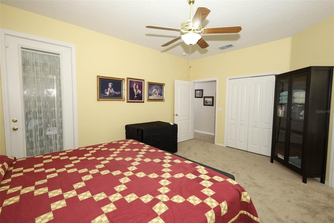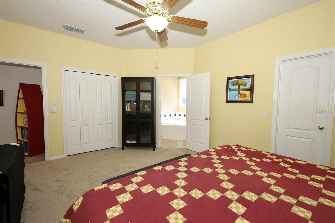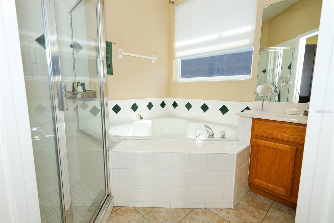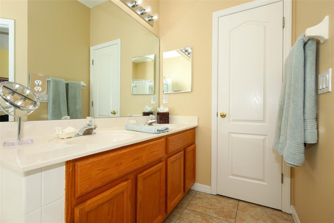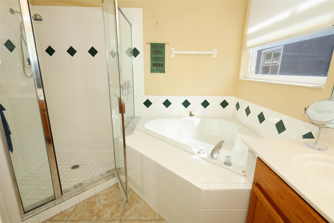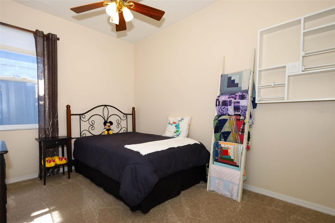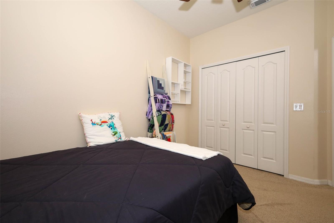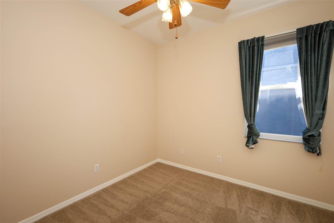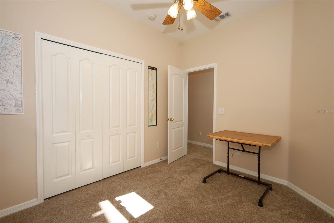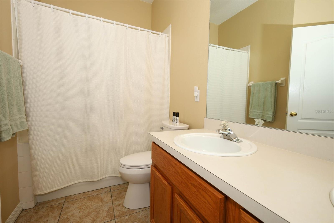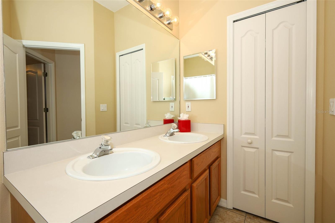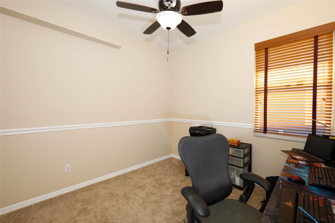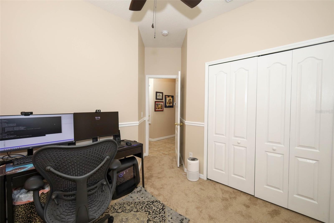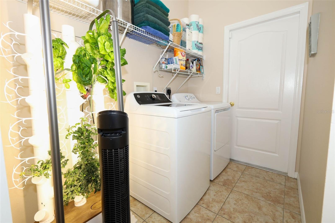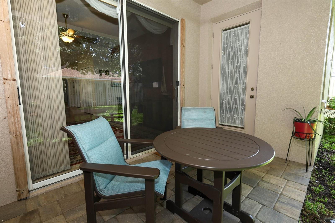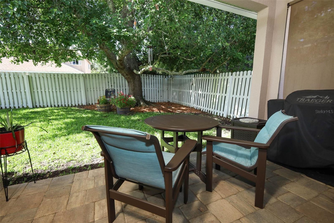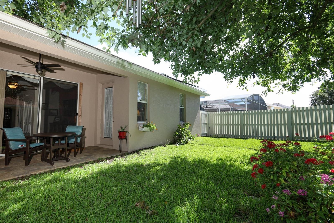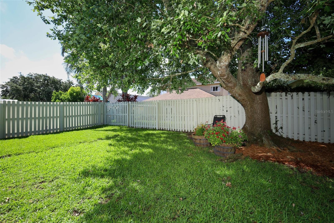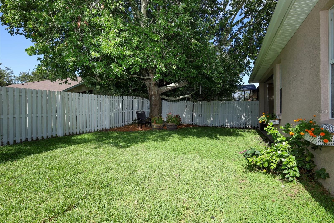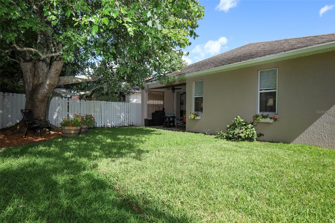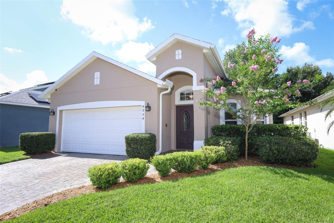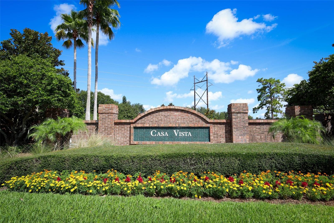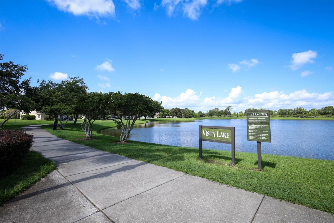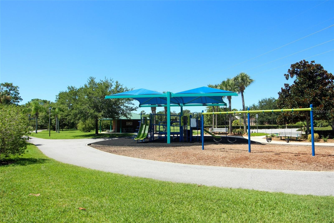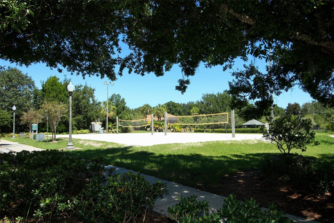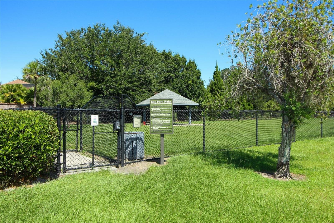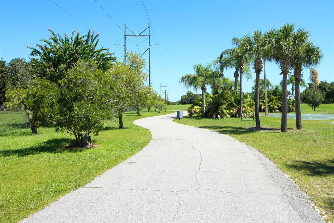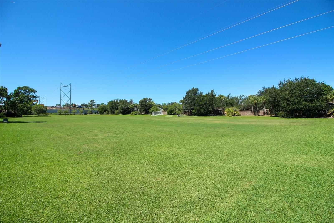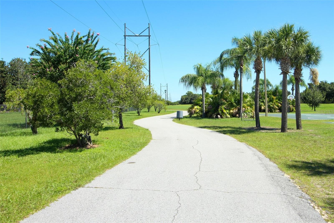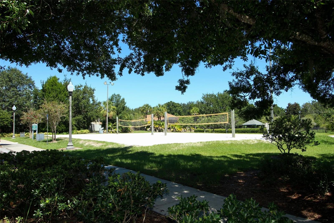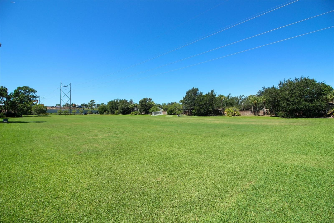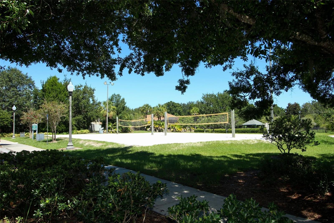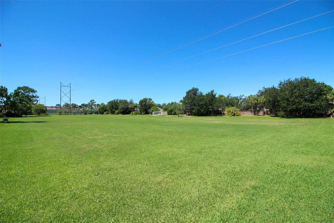PRICED AT ONLY: $465,000
Address: 4954 Alavista Drive, ORLANDO, FL 32837
Description
ASK ABOUT 3.99% ASSUMABLE MORTGAGE! Just reduced and priced to sell ! Sellers now open for "Reasonable Offers" Motivated owners open to contribute to Buyers closing cost/decorator allowance with an acceptable contract. Welcome to Taylor Morrison's popular 4/2 split Bristol floor plan! Impeccably maintained by the original owners, this home features manicured landscaping, a paver driveway, covered entry, updated glass and wood grained entry door with sidelight (2022), leaf guarded gutters, and a fresh coat of exterior paint. Step through the front door into a comfortable living and dining area with a beautifully tiled floor that flows into your open kitchen and family room. The kitchen features under cabinet lighting, a breakfast bar and dining nook while the spacious family room offers a sliding patio door that opens onto a 14x8 covered paver lanai w/ solar shade and a fully fenced back yard. The master suite features a walk in closet, soaking garden tub with separate shower stall, water closet, and double sink vanity. All four bedrooms include new carpet and custom closets. A utility/laundry room with a NEW washer and dryer connects the kitchen to the 2 car garage. Additional features and improvements include a NEW HVAC(2024), NEW interior/exterior electrical panels with surge protector (2024), newer roof(2017), a whole house salt free water softener, home security system with front door/driveway cameras and custom built closets in all four bedrooms. Located in the highly sought after Hunter's Creek community with access to top rated schools, community activities, pickleball tennis courts, racquetball, basketball, and multiple playgrounds. Convenient to OIA airport, Beachline expressway, the Fl. Turnpike, I 4, the Florida Mall, Downtown Orlando, Medical City, and major Theme Parks.
Property Location and Similar Properties
Payment Calculator
- Principal & Interest -
- Property Tax $
- Home Insurance $
- HOA Fees $
- Monthly -
For a Fast & FREE Mortgage Pre-Approval Apply Now
Apply Now
 Apply Now
Apply Now- MLS#: O6315661 ( Residential )
- Street Address: 4954 Alavista Drive
- Viewed: 13
- Price: $465,000
- Price sqft: $185
- Waterfront: No
- Year Built: 2000
- Bldg sqft: 2508
- Bedrooms: 4
- Total Baths: 2
- Full Baths: 2
- Garage / Parking Spaces: 2
- Days On Market: 101
- Additional Information
- Geolocation: 28.3614 / -81.4552
- County: ORANGE
- City: ORLANDO
- Zipcode: 32837
- Subdivision: Hunters Creek Tr 526 Ph 01
- Elementary School: West Creek Elem
- Middle School: Hunter's Creek Middle
- High School: Freedom High School
- Provided by: FOLIO REALTY LLC
- Contact: James Umstead, PA
- 407-917-0241

- DMCA Notice
Features
Building and Construction
- Builder Model: The Bristol
- Builder Name: Morrison Homes
- Covered Spaces: 0.00
- Exterior Features: Sidewalk
- Flooring: Carpet, Tile
- Living Area: 1939.00
- Roof: Shingle
Property Information
- Property Condition: Completed
Land Information
- Lot Features: In County
School Information
- High School: Freedom High School
- Middle School: Hunter's Creek Middle
- School Elementary: West Creek Elem
Garage and Parking
- Garage Spaces: 2.00
- Open Parking Spaces: 0.00
- Parking Features: Driveway, Garage Door Opener, Ground Level
Eco-Communities
- Water Source: Public
Utilities
- Carport Spaces: 0.00
- Cooling: Central Air
- Heating: Central, Electric, Heat Pump
- Pets Allowed: Cats OK, Dogs OK
- Sewer: Public Sewer
- Utilities: BB/HS Internet Available, Cable Available, Electricity Connected, Fiber Optics, Fire Hydrant, Phone Available
Amenities
- Association Amenities: Basketball Court, Pickleball Court(s), Playground, Recreation Facilities, Trail(s)
Finance and Tax Information
- Home Owners Association Fee: 33.05
- Insurance Expense: 0.00
- Net Operating Income: 0.00
- Other Expense: 0.00
- Tax Year: 2024
Other Features
- Appliances: Built-In Oven, Cooktop, Dishwasher, Disposal, Dryer, Electric Water Heater, Microwave, Refrigerator
- Association Name: Terri Bromley
- Association Phone: 407/240-6000 143
- Country: US
- Furnished: Negotiable
- Interior Features: Built-in Features, Ceiling Fans(s), Open Floorplan, Split Bedroom
- Legal Description: HUNTERS CREEK TR 526 PHASE 1 42/11 LOT 44
- Levels: One
- Area Major: 32837 - Orlando/Hunters Creek/Southchase
- Occupant Type: Owner
- Parcel Number: 30-24-29-3104-00-440
- Possession: Close Of Escrow
- Views: 13
- Zoning Code: P-D
Nearby Subdivisions
Cameron Grove
Crystal Glen
Deerfield Ph 01c
Deerfield Ph 01d
Falcon Trace
Falcon Trace 44119
Falcon Trace Ut 06 49 05
Ginger Mill Ph 01
Ginger Mill Ph 02
Heritage
Heritage Place
Heritage Village
Hunters Creek
Hunters Creek Ph 1
Hunters Creek Tr 125
Hunters Creek Tr 130 Ph 02
Hunters Creek Tr 135 Ph 01
Hunters Creek Tr 135 Ph 03
Hunters Creek Tr 135 Ph 05
Hunters Creek Tr 140 Ph 02
Hunters Creek Tr 150 Ph 03
Hunters Creek Tr 235b Ph 04
Hunters Creek Tr 240 Ph 03
Hunters Creek Tr 250
Hunters Creek Tr 305 Ph 01
Hunters Creek Tr 315
Hunters Creek Tr 350 Ph 01
Hunters Creek Tr 430b Ph 03
Hunters Creek Tr 511
Hunters Creek Tr 515 Ph 02 48
Hunters Creek Tr 520 47109
Hunters Creek Tr 526 Ph 01
Hunters Creek Tr 545
Hunters Creek Tract 520 47109
Hunters Crk Tr 510 Ph I
Hunters Rep 01 Pt
Not On The List
Orangewood Village
Pepper Mill Sec 04
Pepper Mill Sec 05
Pepper Mill Sec 11
Pointehunters Crk
Ritzcarlton Residences Orlando
Sky Lake South
Sky Lake South 07 Ph 01
Sky Lake South 07 Ph 03a
Sky Lake South Ut 5a 1st Add
Southchase
Southchase Ph 01a Prcl 10
Villanovahunters Crk Condo
Whisper Lakes
Contact Info
- The Real Estate Professional You Deserve
- Mobile: 904.248.9848
- phoenixwade@gmail.com
