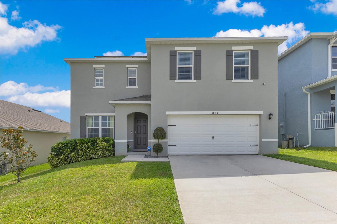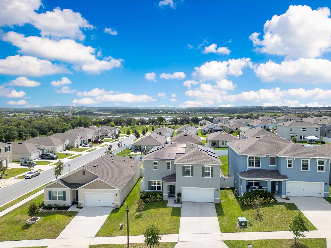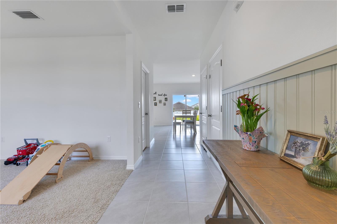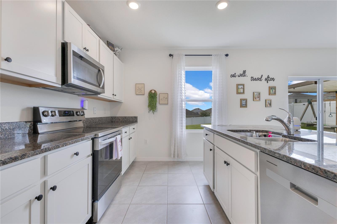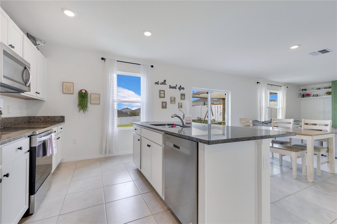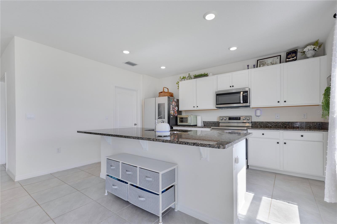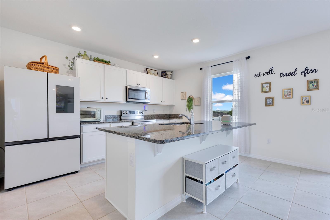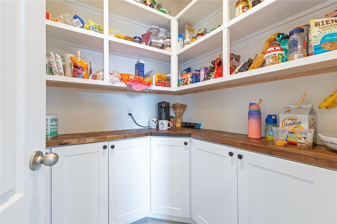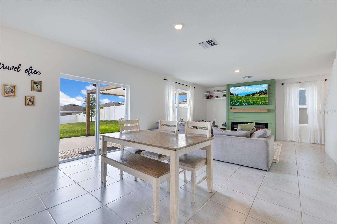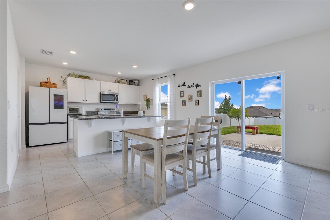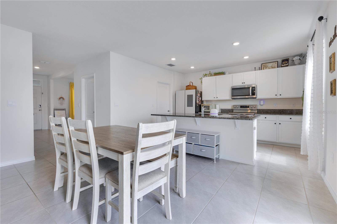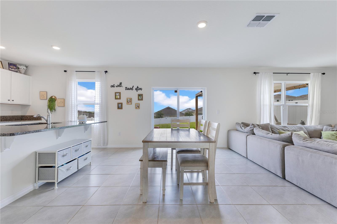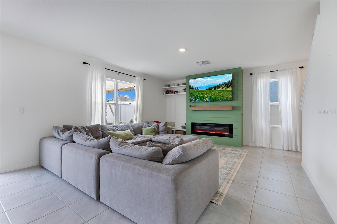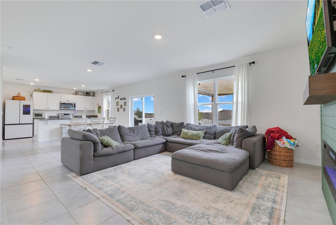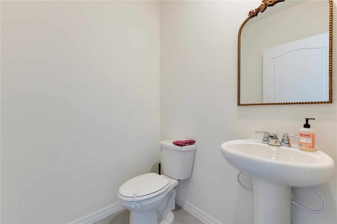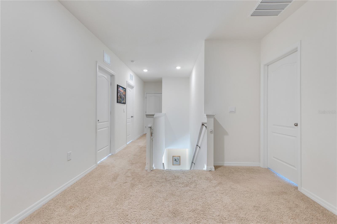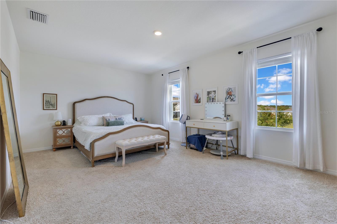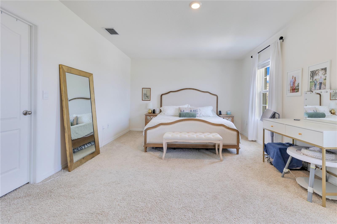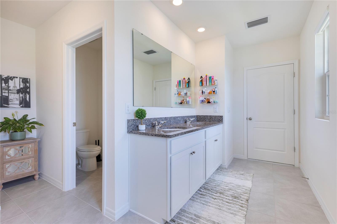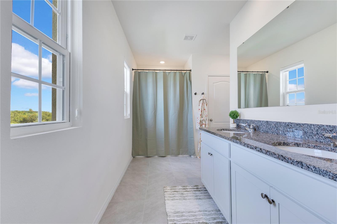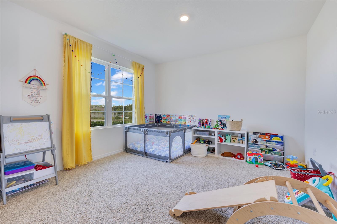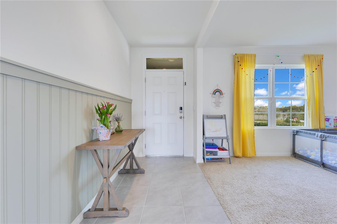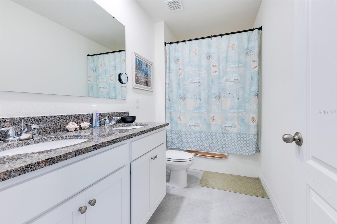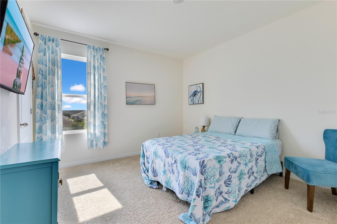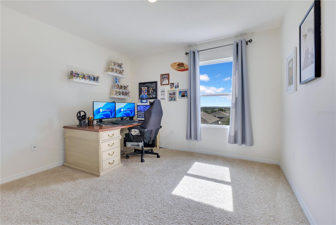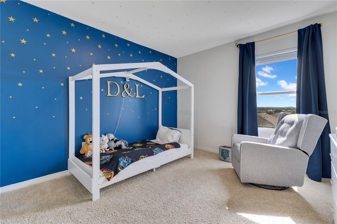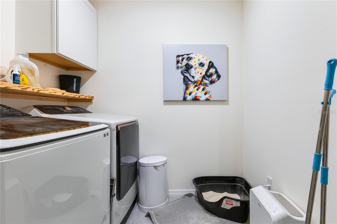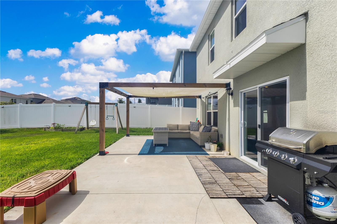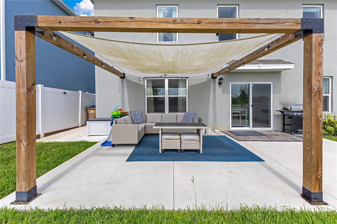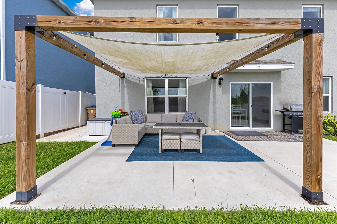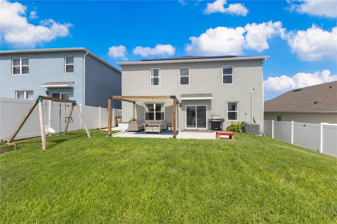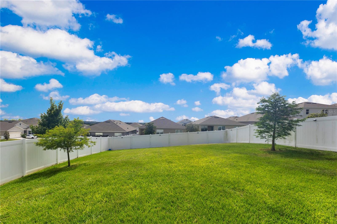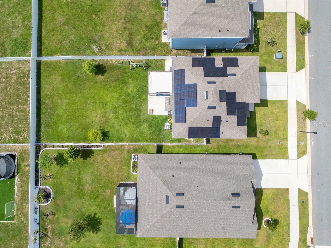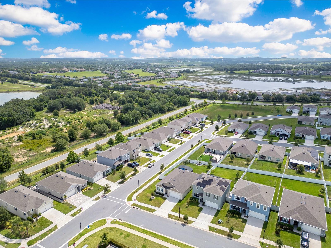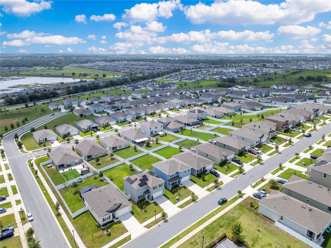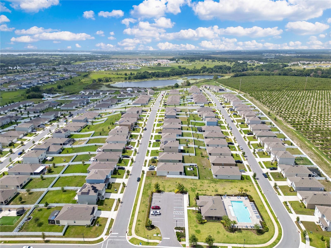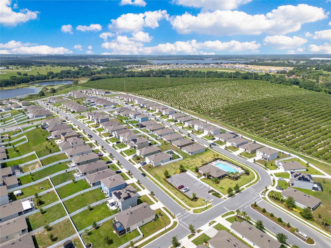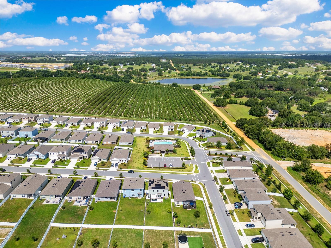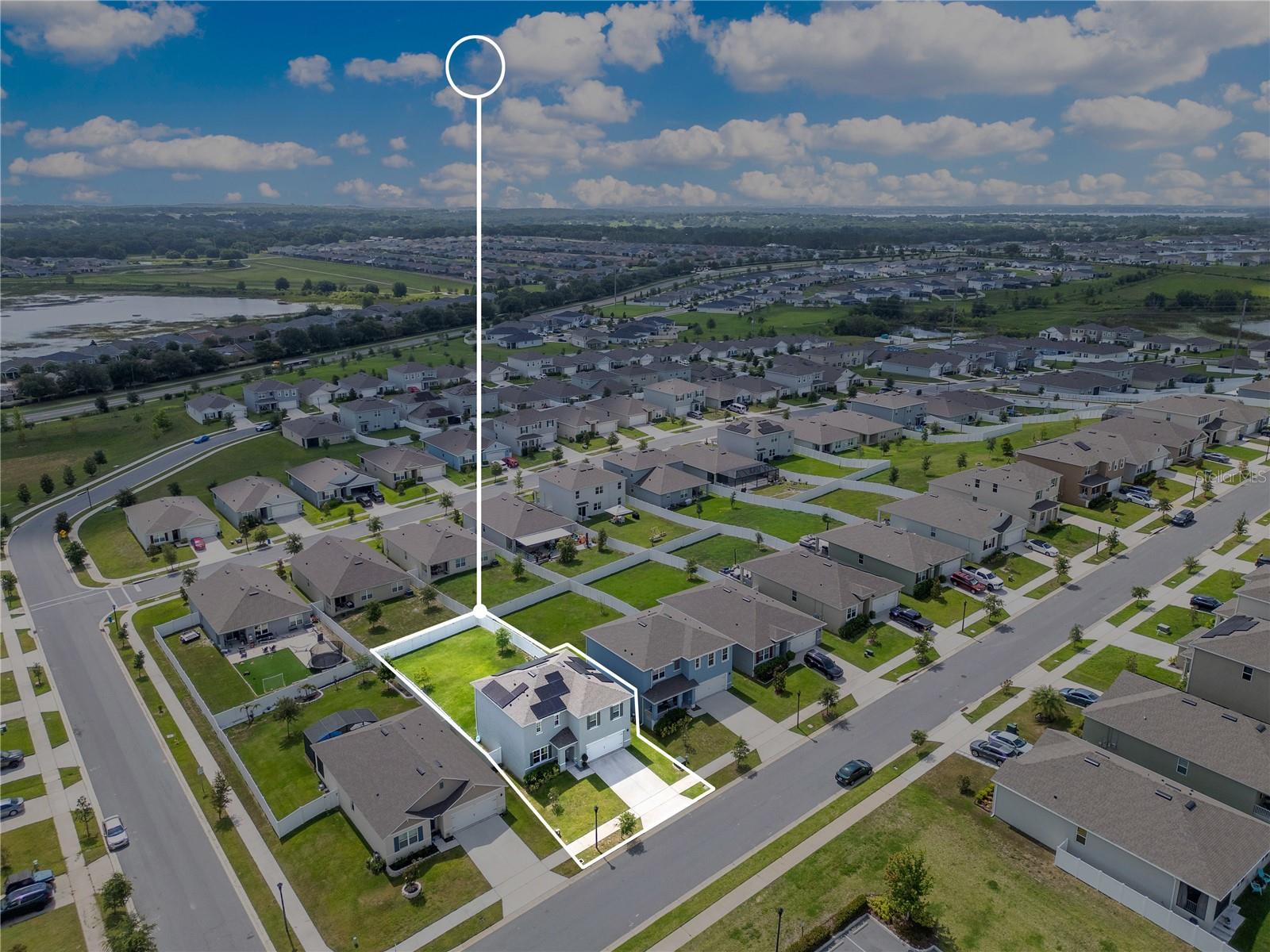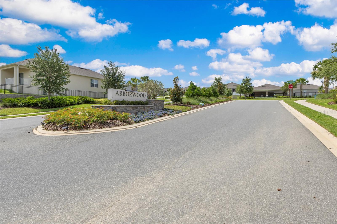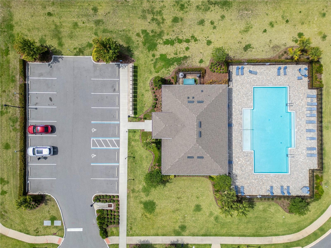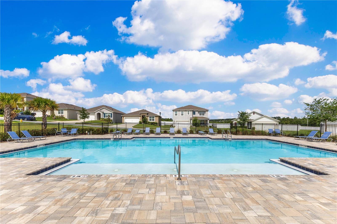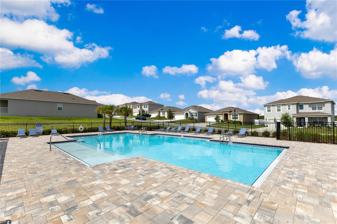PRICED AT ONLY: $475,000
Address: 1854 Juneberry Street, CLERMONT, FL 34715
Description
***SOLAR PANELS PAID OFF By Seller*** A beautifully maintained, move in ready two story home offering the perfect blend of space, comfort, and style. Nestled in the heart of Clermonts rolling hills, this 4 bedroom, 2.5 bath home features an elegant and spacious open floor plan designed for modern living. Step inside to a long, inviting entryway that is adjacent to a formal living room, perfect for entertaining or relaxing. The heart of the home boasts a bright and modern kitchen with granite countertops, stainless steel appliances, and a seamless connection to the family room that overlooks a large, fully fenced backyard. Whether you're hosting family gatherings or enjoying a quiet evening, the covered pergola and oversized yard make outdoor living a breeze. Upstairs, youll find four generously sized bedrooms, including a well appointed primary suite, and two full bathrooms offering comfort and flexibility for the whole family. Enjoy the perks of SOLAR PANELS that reduce the electric bills and are energy efficient. The Arborwood community offers resort style amenities, including a beautiful walkable in ground pool area. Located just minutes from major highways, shopping, and dining, with the exciting new Crooked Can project in Minneola only 15 minutes away and close to Cherry Lake Park and Cherry Lake Preparatory Academy. Don't miss your chance to own this exceptional home in a growing and vibrant community. Schedule your showing today!
Property Location and Similar Properties
Payment Calculator
- Principal & Interest -
- Property Tax $
- Home Insurance $
- HOA Fees $
- Monthly -
For a Fast & FREE Mortgage Pre-Approval Apply Now
Apply Now
 Apply Now
Apply Now- MLS#: O6316737 ( Residential )
- Street Address: 1854 Juneberry Street
- Viewed: 55
- Price: $475,000
- Price sqft: $157
- Waterfront: No
- Year Built: 2023
- Bldg sqft: 3016
- Bedrooms: 4
- Total Baths: 3
- Full Baths: 2
- 1/2 Baths: 1
- Garage / Parking Spaces: 2
- Days On Market: 136
- Additional Information
- Geolocation: 28.615 / -81.7956
- County: LAKE
- City: CLERMONT
- Zipcode: 34715
- Subdivision: Arborwood Ph 1b Ph 2
- Elementary School: Groveland Elem
- Middle School: Gray Middle
- High School: South Lake High
- Provided by: KELLER WILLIAMS ADVANTAGE 2 REALTY
- Contact: Rick Brown
- 407-393-5901

- DMCA Notice
Features
Building and Construction
- Builder Name: DR Horton Inc
- Covered Spaces: 0.00
- Exterior Features: Rain Gutters, Sidewalk, Sliding Doors
- Fencing: Vinyl
- Flooring: Carpet, Ceramic Tile
- Living Area: 2505.00
- Roof: Shingle
School Information
- High School: South Lake High
- Middle School: Gray Middle
- School Elementary: Groveland Elem
Garage and Parking
- Garage Spaces: 2.00
- Open Parking Spaces: 0.00
- Parking Features: Driveway, On Street
Eco-Communities
- Water Source: Public
Utilities
- Carport Spaces: 0.00
- Cooling: Central Air
- Heating: Central
- Pets Allowed: Cats OK, Dogs OK
- Sewer: Public Sewer
- Utilities: Cable Available, Electricity Available
Finance and Tax Information
- Home Owners Association Fee Includes: Pool
- Home Owners Association Fee: 258.00
- Insurance Expense: 0.00
- Net Operating Income: 0.00
- Other Expense: 0.00
- Tax Year: 2024
Other Features
- Appliances: Dishwasher, Microwave, Range, Refrigerator
- Association Name: Artemis Lifestyle Services
- Association Phone: 407-705-2190
- Country: US
- Interior Features: Eat-in Kitchen, Kitchen/Family Room Combo, PrimaryBedroom Upstairs, Solid Surface Counters, Solid Wood Cabinets, Stone Counters, Walk-In Closet(s)
- Legal Description: ARBORWOOD PHASE 1-B AND PHASE 2 PB 75 PG 94-96 LOT 186 ORB 6087 PG 521
- Levels: Two
- Area Major: 34715 - Minneola
- Occupant Type: Owner
- Parcel Number: 34-21-25-0051-000-18600
- Style: Florida
- Views: 55
Nearby Subdivisions
Apshawa Groves
Arborwood Ph 1a
Arborwood Ph 1b Ph 2
Arrowtree Reserve Ph I Sub
Arrowtree Reserve Ph Ii Sub
Canyons At Highland Ranch
Clermont Verde Ridge
Highland Ranch Esplanade
Highland Ranch Esplanade Ph 3
Highland Ranch Esplanade Ph 4
Highland Ranch The Canyons
Highland Ranch The Canyons Ph
Highland Ranch The Canyons Pha
Highland Ranch/canyons Ph 6
Highland Ranchcanyons Ph 6
Highland Reserve Sub
Hill
Hills Of Minneola
Minneola Hills Ph 1a
None
Snarrs Sub
Sugarloaf Meadow Sub
Sugarloaf View Estates
Verde Ridge
Villages/minneola Hills Ph 1a
Villages/minneola Hills Ph 1b
Villagesminneola Hills Ph 1a
Villagesminneola Hills Ph 1b
Villagesminneola Hills Ph 2a
Vintner Reserve
Contact Info
- The Real Estate Professional You Deserve
- Mobile: 904.248.9848
- phoenixwade@gmail.com
