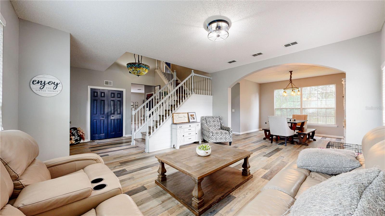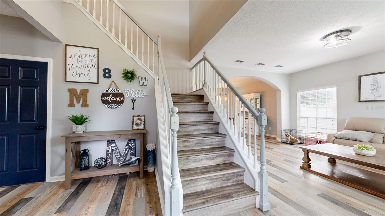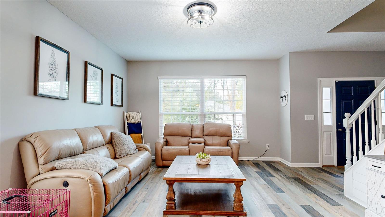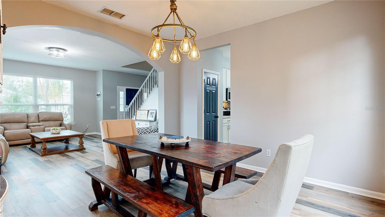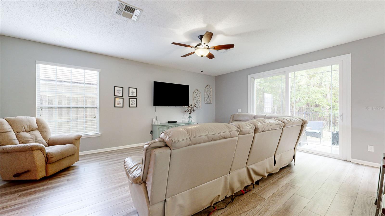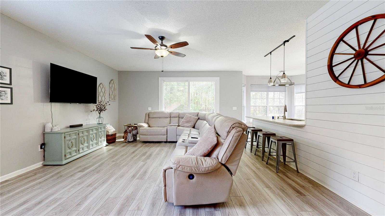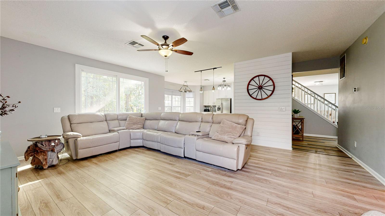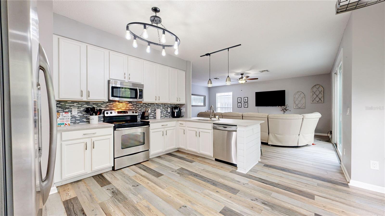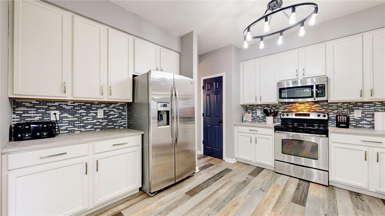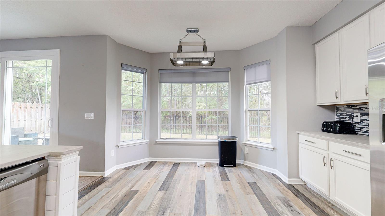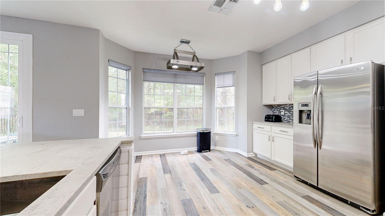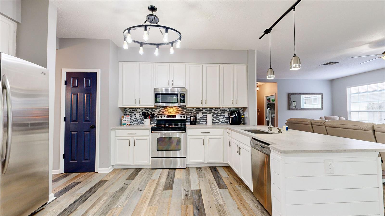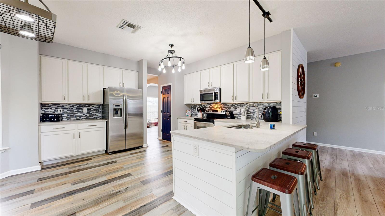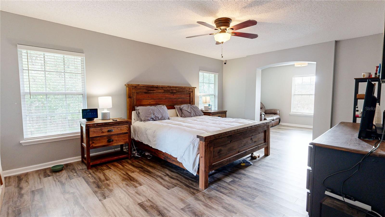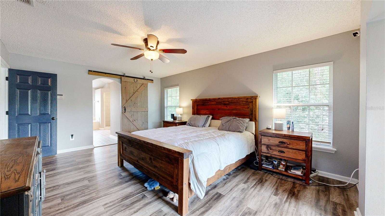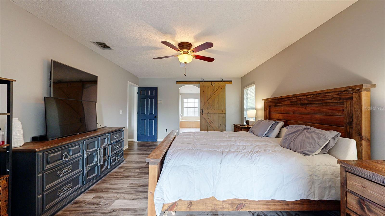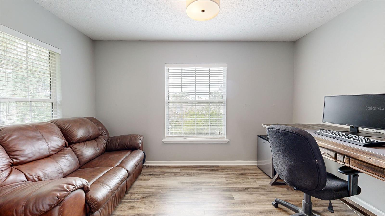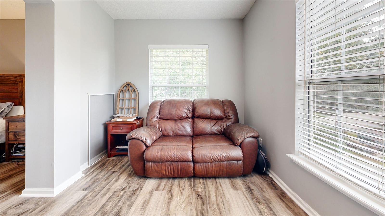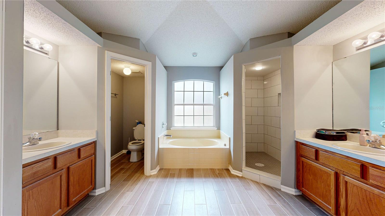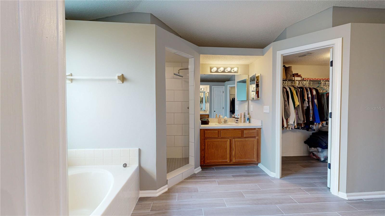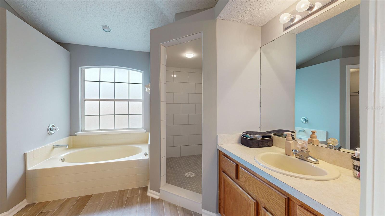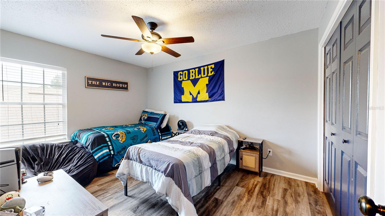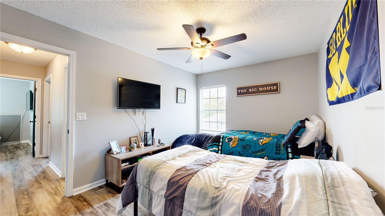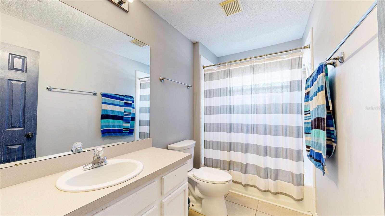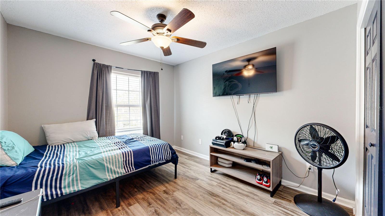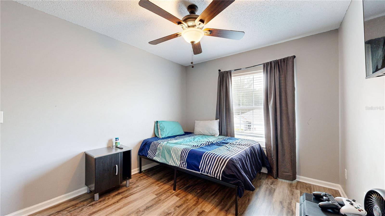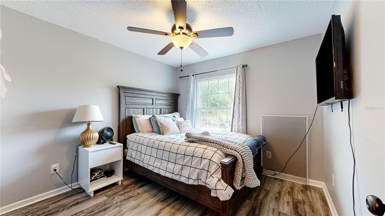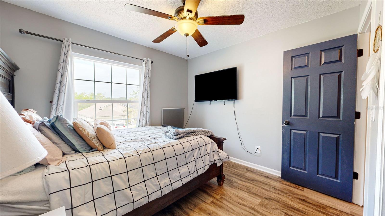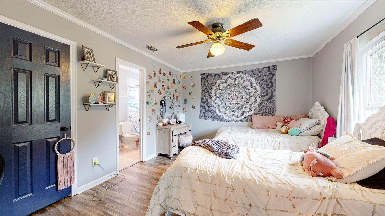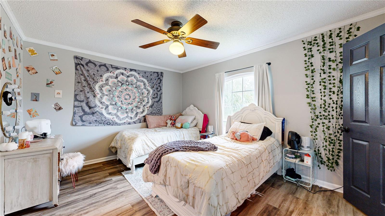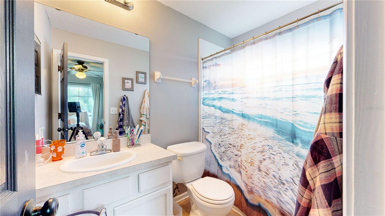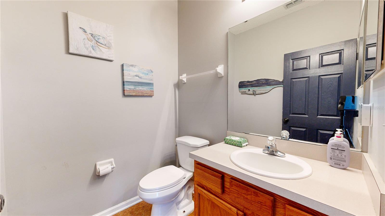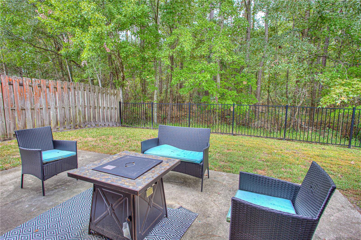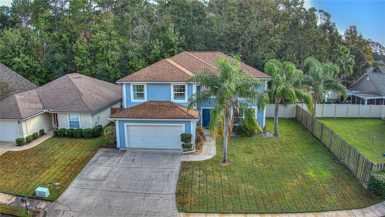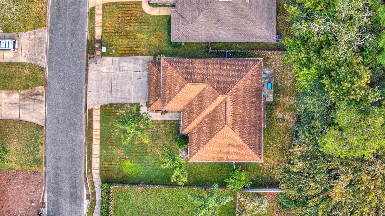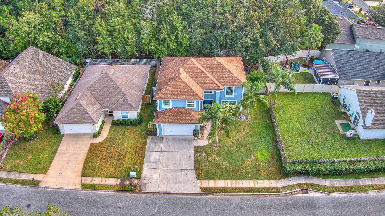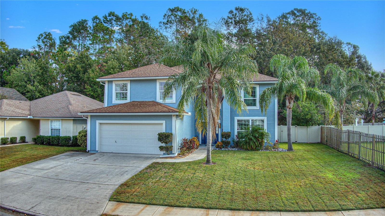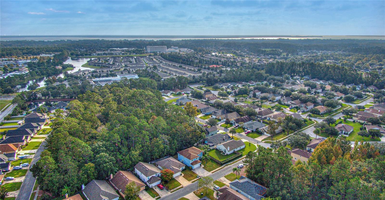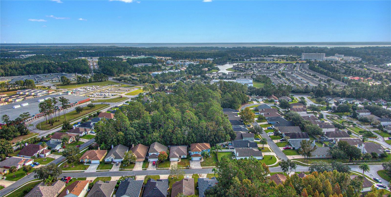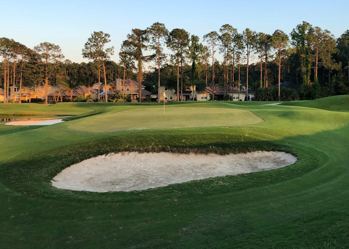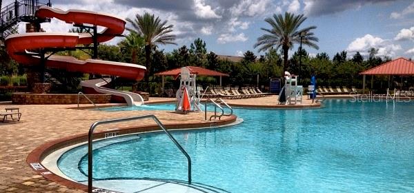PRICED AT ONLY: $489,999
Address: 1441 Laurel Oak Drive, FLEMING ISLAND, FL 32003
Description
Welcome home to this charming two story residence nestled in the heart of Fleming Island Plantation! Step inside to be greeted by an inviting staircase and a beautiful entryway. The downstairs features an updated kitchen boasting quartz countertops and ample cabinet space. This home also offers a formal dining room and a convenient eat in kitchen. What truly sets this home apart are its two master bedroom layouts, with one of them even including a dedicated office space. Experience a blend of modern luxury and timeless charm as you explore the spacious open floor plan, enhanced by newer LVP flooring throughout. Enjoy the tranquility of your private backyard that backs up to a preserve. A true gem that deserves a closer look, this home won't last long! You'll find a wide array of restaurants and stores nearby for your convenience. The community itself offers fantastic amenities, including a beautiful community pool, a country club, a stunning golf course, and a driving range!
Property Location and Similar Properties
Payment Calculator
- Principal & Interest -
- Property Tax $
- Home Insurance $
- HOA Fees $
- Monthly -
For a Fast & FREE Mortgage Pre-Approval Apply Now
Apply Now
 Apply Now
Apply Now- MLS#: O6317216 ( Residential )
- Street Address: 1441 Laurel Oak Drive
- Viewed: 42
- Price: $489,999
- Price sqft: $136
- Waterfront: No
- Year Built: 2002
- Bldg sqft: 3609
- Bedrooms: 5
- Total Baths: 4
- Full Baths: 3
- 1/2 Baths: 1
- Garage / Parking Spaces: 2
- Days On Market: 61
- Additional Information
- Geolocation: 30.0819 / -81.7217
- County: CLAY
- City: FLEMING ISLAND
- Zipcode: 32003
- Subdivision: Woodlands 02
- Elementary School: Thunderbolt Elementary School
- Middle School: Green Cove Springs Junior High
- High School: Fleming Island High School CL
- Provided by: RISE REALTY ADVISORS LLC
- Contact: Derek Ratliff
- 386-855-0312

- DMCA Notice
Features
Building and Construction
- Covered Spaces: 0.00
- Fencing: Fenced
- Flooring: Luxury Vinyl, Tile, Vinyl
- Living Area: 2827.00
- Roof: Shingle
School Information
- High School: Fleming Island High School-CL
- Middle School: Green Cove Springs Junior High School-CL
- School Elementary: Thunderbolt Elementary School-CL
Garage and Parking
- Garage Spaces: 2.00
- Open Parking Spaces: 0.00
- Parking Features: Driveway
Eco-Communities
- Water Source: Public
Utilities
- Carport Spaces: 0.00
- Cooling: Central Air
- Heating: Central, Electric
- Pets Allowed: Yes
- Sewer: Public Sewer
- Utilities: Cable Available, Electricity Available, Electricity Connected, Sewer Available, Sewer Connected, Underground Utilities, Water Available, Water Connected
Amenities
- Association Amenities: Basketball Court, Clubhouse, Park, Pickleball Court(s), Playground, Pool, Tennis Court(s), Trail(s)
Finance and Tax Information
- Home Owners Association Fee: 73.00
- Insurance Expense: 0.00
- Net Operating Income: 0.00
- Other Expense: 0.00
- Tax Year: 2024
Other Features
- Appliances: Dishwasher, Microwave, Range, Refrigerator
- Association Name: Jessica Rivera
- Country: US
- Furnished: Unfurnished
- Interior Features: Ceiling Fans(s), Eat-in Kitchen, High Ceilings, PrimaryBedroom Upstairs, Solid Surface Counters, Walk-In Closet(s)
- Legal Description: LOT 147 WOODLANDS UNIT 2 AS REC O R 3274 PG 1756
- Levels: Two
- Area Major: 32003 - Fleming Island
- Occupant Type: Owner
- Parcel Number: 08-05-26-014266-008-69
- View: Trees/Woods
- Views: 42
- Zoning Code: PUD
Nearby Subdivisions
Contact Info
- The Real Estate Professional You Deserve
- Mobile: 904.248.9848
- phoenixwade@gmail.com

