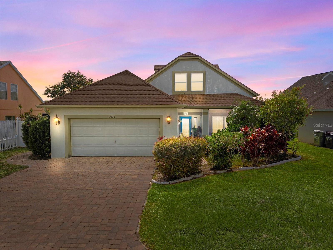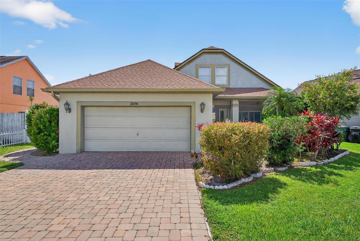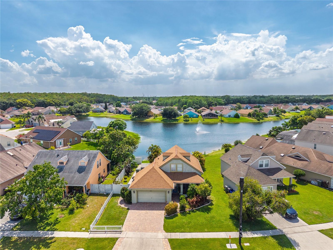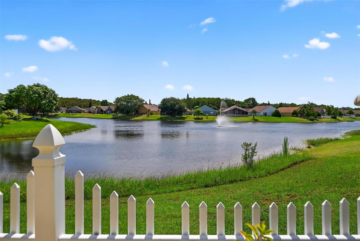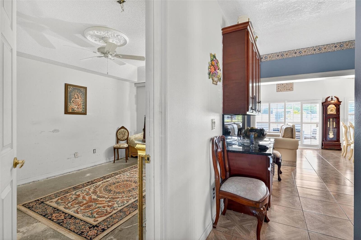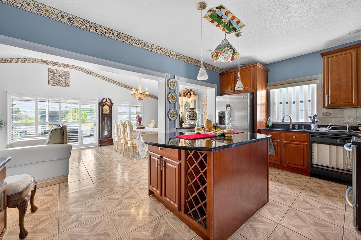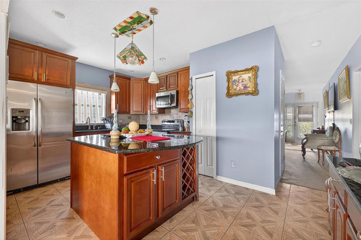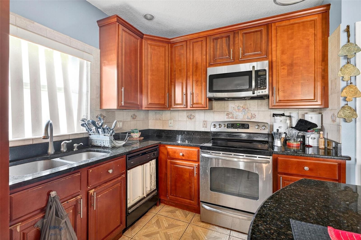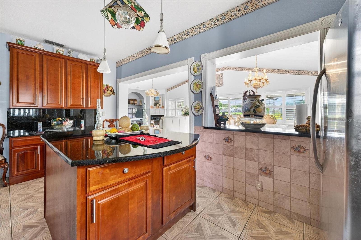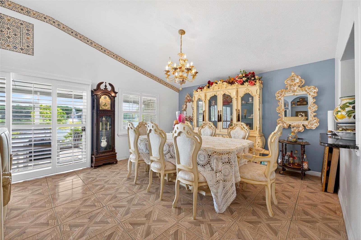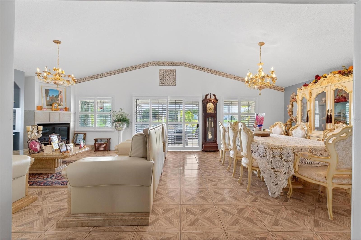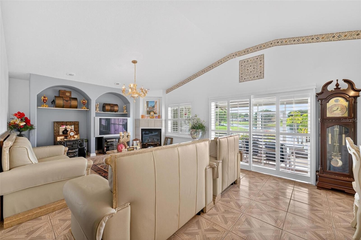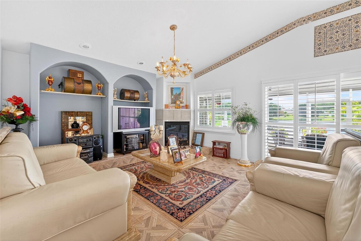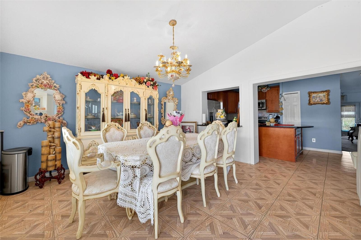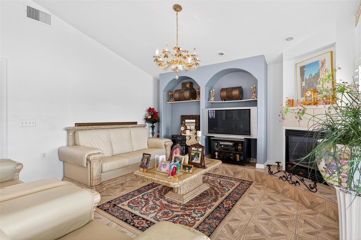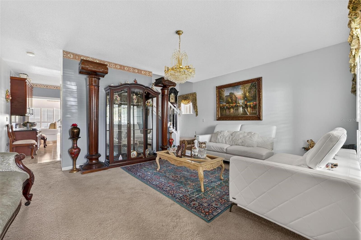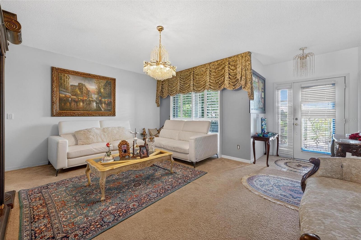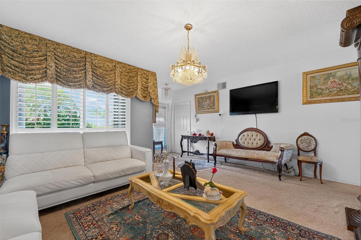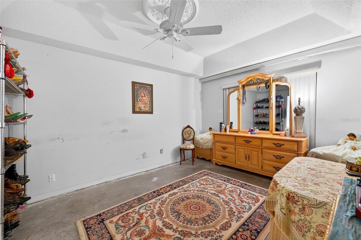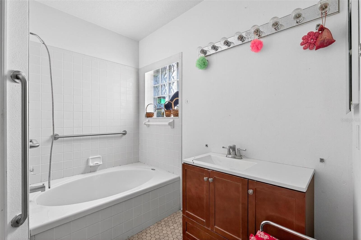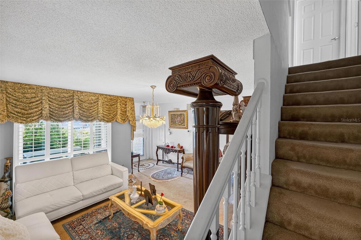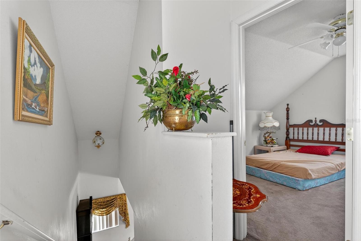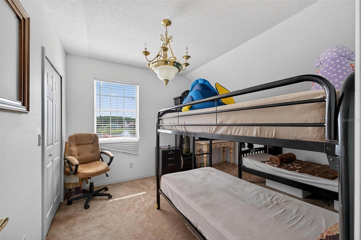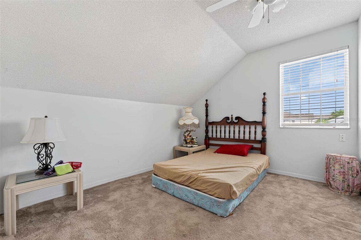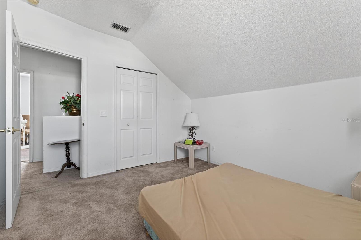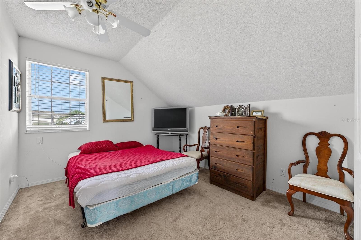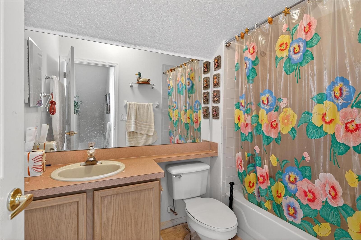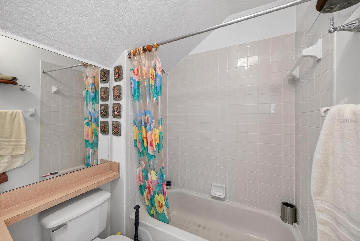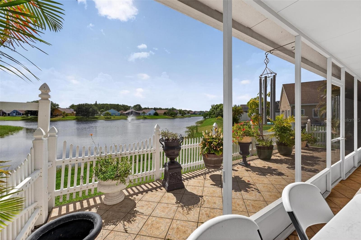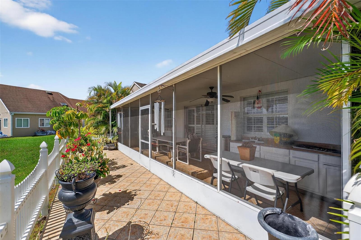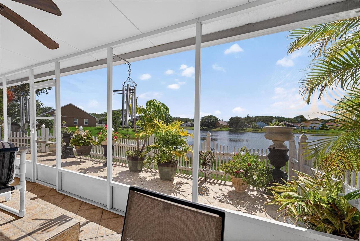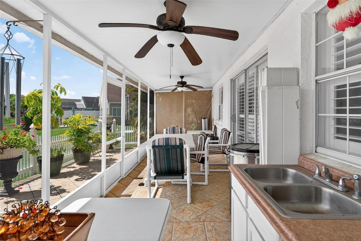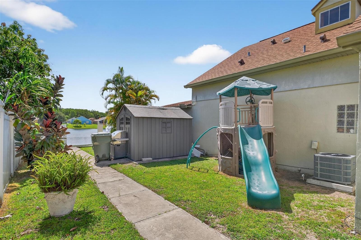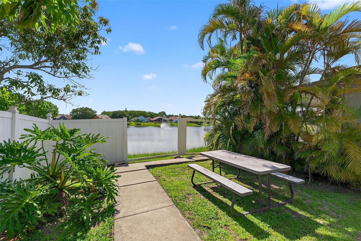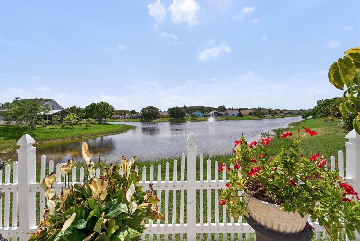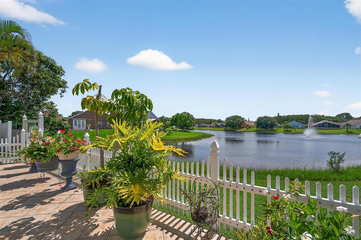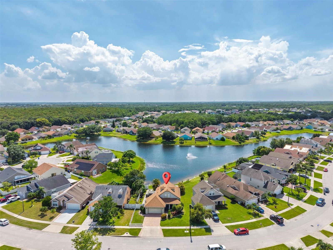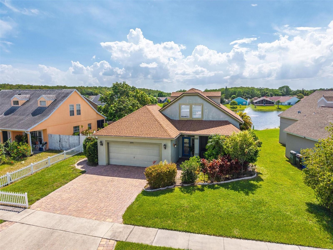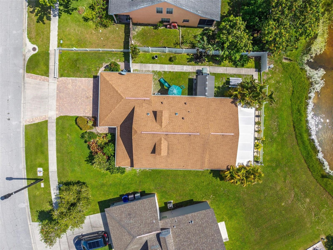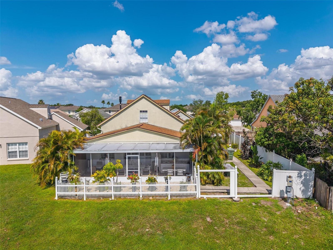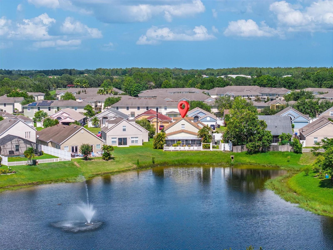PRICED AT ONLY: $369,000
Address: 2076 Shannon Lakes Blvd, KISSIMMEE, FL 34743
Description
Stop the CarLAKEVIEW... This Could Be the One!
Welcome to 2076 Shannon Lakes Blvd, a beautifully maintained two story home nestled in the sought after, serene Shannon Lakes neighborhood. With 4 spacious bedrooms and 2.5 bathrooms, this home offers the perfect blend of comfort, functionality, and style.
Step inside to discover a thoughtfully designed layout with the primary ensuite conveniently located on the main floor, offering privacy and ease of access. Upstairs, you'll find three additional bedrooms and a full bathroomideal for family, guests, or a home office setup.
The heart of the home is the kitchen, boasting rich cherry wood cabinetry, granite countertops, and sleek stainless steel appliances. It seamlessly flows into the open concept family and dining rooms, creating a welcoming space for everyday living and entertaining.
Step outside to your private backyard oasiscomplete with a fenced in yard, a spacious deck, an outdoor kitchen, and breathtaking lake views. It's the perfect setting for summer cookouts, morning coffee, or peaceful evenings by the water.
Located just minutes from shopping, dining, top rated schools, and major highways, this home delivers the perfect balance of quiet neighborhood charm and everyday convenience.
Dont miss outschedule your showing today and make this lakefront beauty your next home!
Property Location and Similar Properties
Payment Calculator
- Principal & Interest -
- Property Tax $
- Home Insurance $
- HOA Fees $
- Monthly -
For a Fast & FREE Mortgage Pre-Approval Apply Now
Apply Now
 Apply Now
Apply Now- MLS#: O6318526 ( Residential )
- Street Address: 2076 Shannon Lakes Blvd
- Viewed: 53
- Price: $369,000
- Price sqft: $132
- Waterfront: No
- Year Built: 1996
- Bldg sqft: 2806
- Bedrooms: 4
- Total Baths: 3
- Full Baths: 2
- 1/2 Baths: 1
- Garage / Parking Spaces: 2
- Days On Market: 56
- Additional Information
- Geolocation: 28.3126 / -81.3602
- County: OSCEOLA
- City: KISSIMMEE
- Zipcode: 34743
- Subdivision: Shannon Lakes Sub
- Elementary School: Cypress Elem (K 6)
- Middle School: Denn John Middle
- High School: Gateway High School (9 12)
- Provided by: MARKET CONNECT REALTY LLC
- Contact: Corey Smallman
- 407-250-4708

- DMCA Notice
Features
Building and Construction
- Covered Spaces: 0.00
- Exterior Features: Balcony, Outdoor Kitchen, Rain Gutters, Sidewalk, Sliding Doors
- Fencing: Fenced, Vinyl
- Flooring: Carpet, Ceramic Tile
- Living Area: 1966.00
- Roof: Shingle
School Information
- High School: Gateway High School (9 12)
- Middle School: Denn John Middle
- School Elementary: Cypress Elem (K 6)
Garage and Parking
- Garage Spaces: 2.00
- Open Parking Spaces: 0.00
- Parking Features: Driveway, Garage Door Opener
Eco-Communities
- Water Source: Public
Utilities
- Carport Spaces: 0.00
- Cooling: Central Air
- Heating: Central
- Pets Allowed: Yes
- Sewer: Public Sewer
- Utilities: BB/HS Internet Available, Cable Available, Electricity Available, Water Available
Finance and Tax Information
- Home Owners Association Fee: 338.00
- Insurance Expense: 0.00
- Net Operating Income: 0.00
- Other Expense: 0.00
- Tax Year: 2024
Other Features
- Appliances: Microwave, Range, Refrigerator, Washer
- Association Name: Artemis Lifestyles
- Association Phone: 407-705-2190
- Country: US
- Furnished: Unfurnished
- Interior Features: Ceiling Fans(s), Eat-in Kitchen, Primary Bedroom Main Floor, Walk-In Closet(s)
- Legal Description: Shannon Lakes SUBD PB 9 PG 39-42 Lot 25
- Levels: Two
- Area Major: 34743 - Kissimmee
- Occupant Type: Owner
- Parcel Number: 182530190100010250
- Possession: Close Of Escrow
- View: Water
- Views: 53
- Zoning Code: KMPU
Nearby Subdivisions
Amberley Park
Bridgewater
Bvl
Bvl Briarwood Village Tr 1
Bvl Briarwood Village Tr 3
Bvl North Lake Village 1
Bvl Silver Park Villas 1
Bvl Unit 2
Bvl Unit 6 3rd Add
Bvl Unit 6 4th Add
Campbell Cove
Campbell Cove Cottages
Coralwood
Cypress Lakes Ph 3
Cypress Lakes Ph 4
Eagle Bay Ph 3
Eagle Hammock
Flamingo Lakes
Heritage Lakes
Las Brisas Villas
Mallard Creek
Mallard Creek Ph 03
Mallard Creek Ph 2
Marbrisa Villas
Marisol
Morgan Point Ph 2
Pebble Pointe
Pine Island Villas At Bvl
Quail Ridge Ph 01
Quail Ridge Ph 2
Remington Pointe
Saratoga Park
Saratoga Park Ph 4b
Shannon Lakes
Shannon Lakes Ph 3
Shannon Lakes Sub
Sheffield At Lakeside Estates
Shelby Place
Strafford Park Ph 1
Strafford Park Ph 3
Contact Info
- The Real Estate Professional You Deserve
- Mobile: 904.248.9848
- phoenixwade@gmail.com
