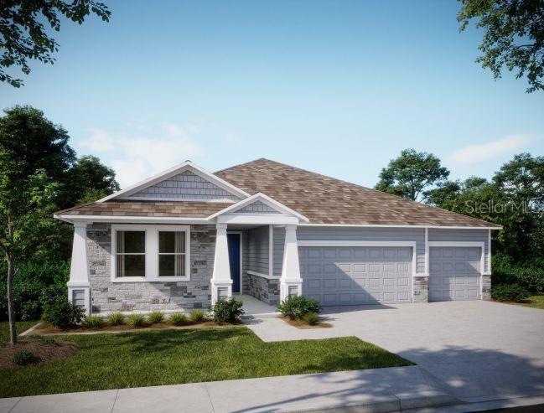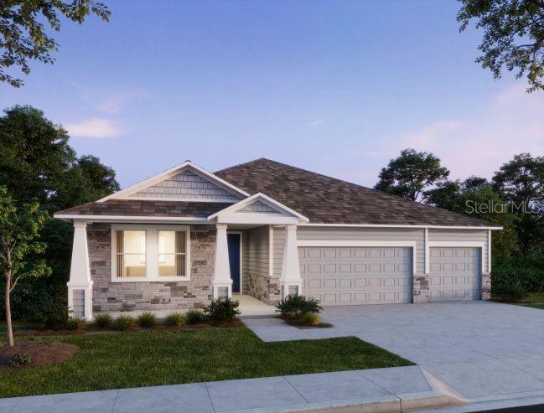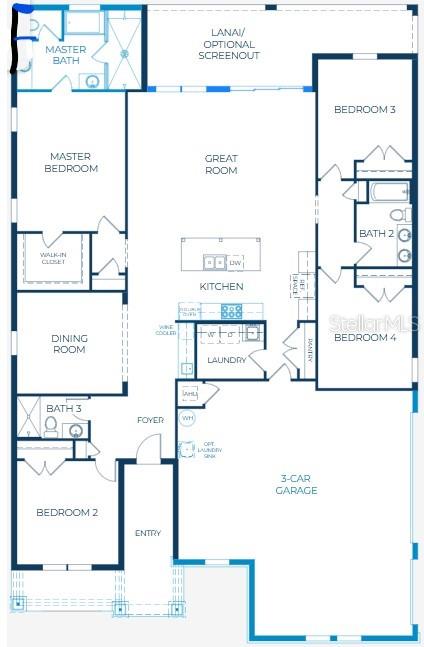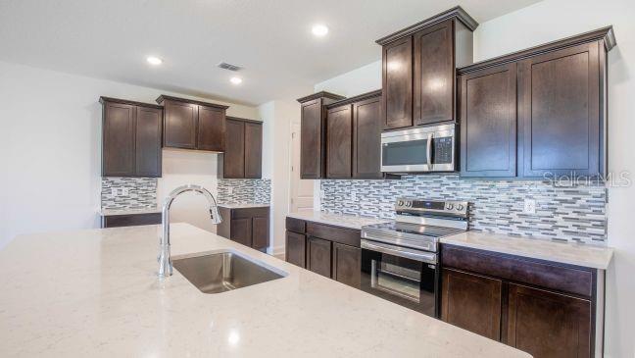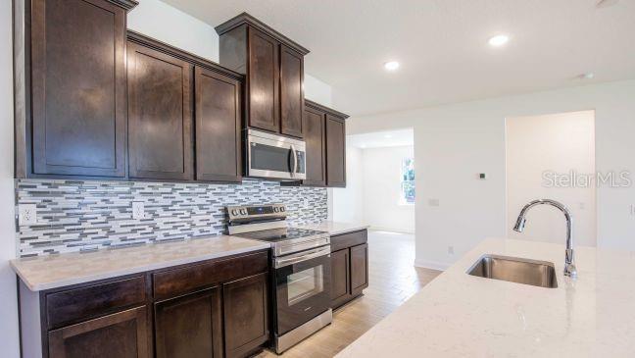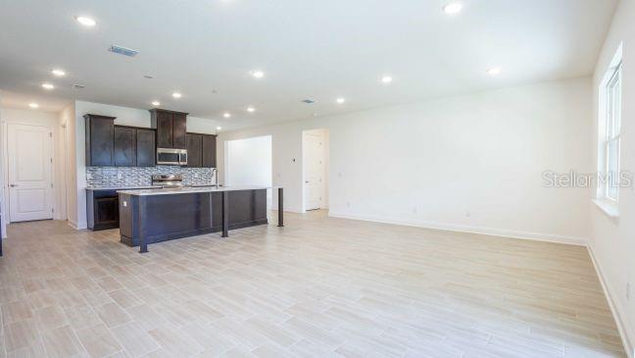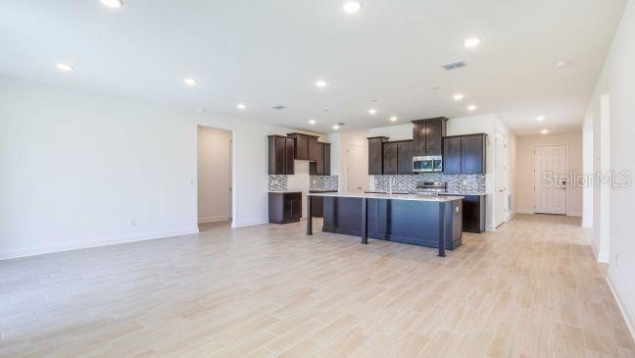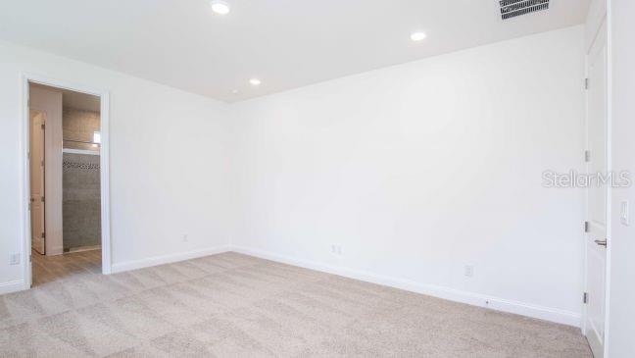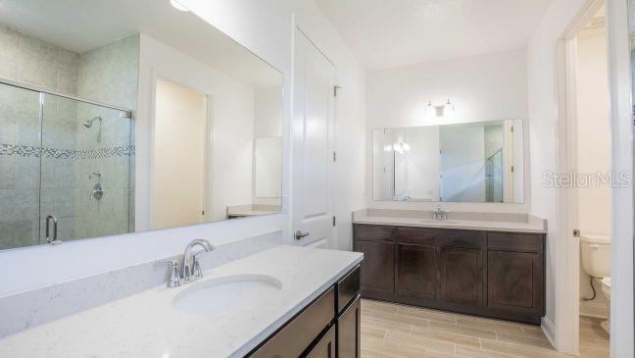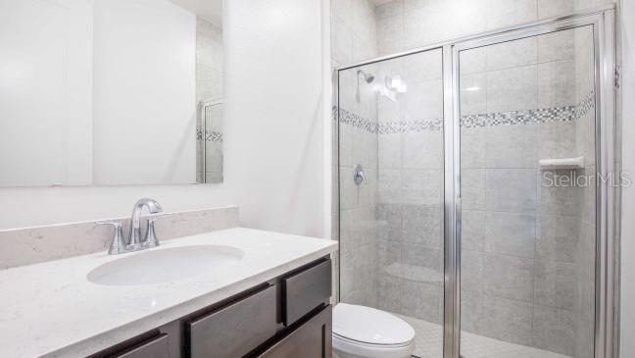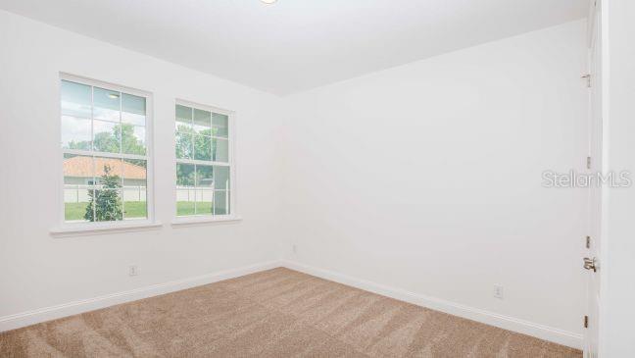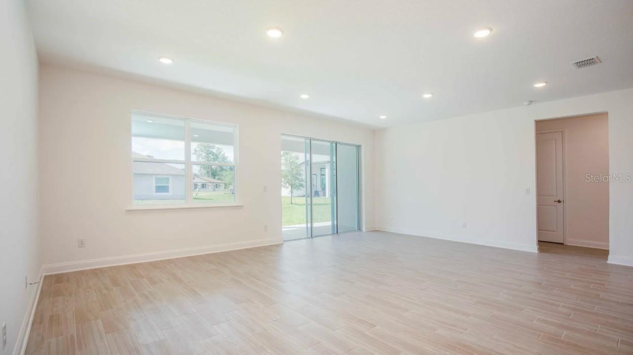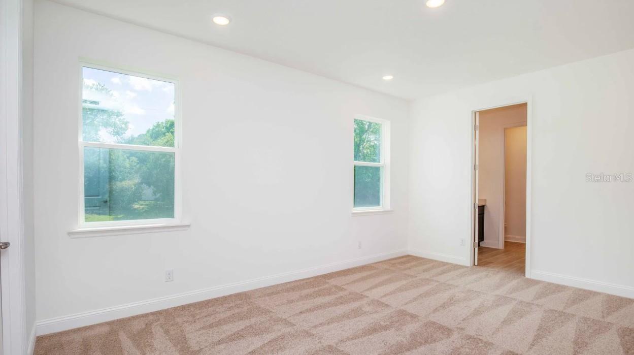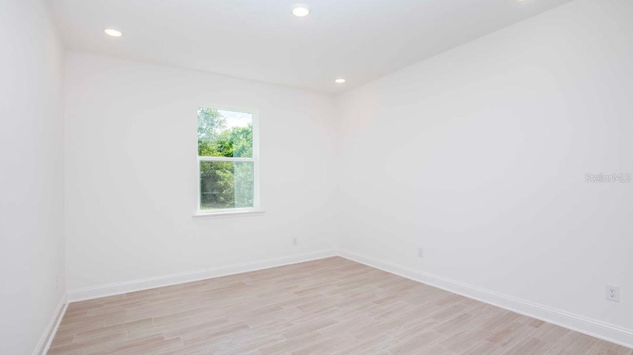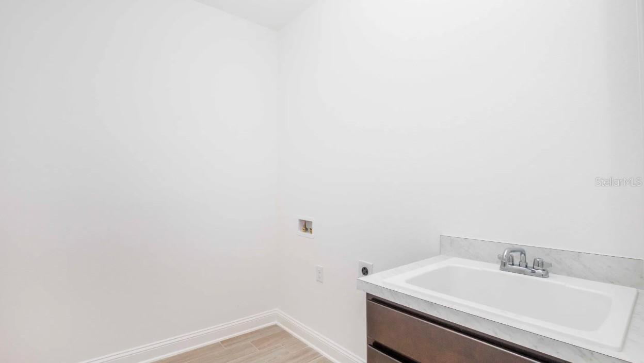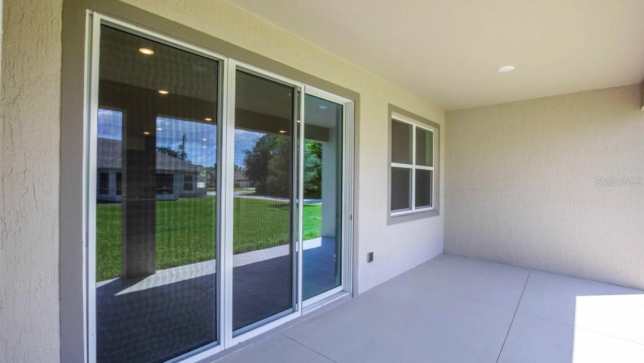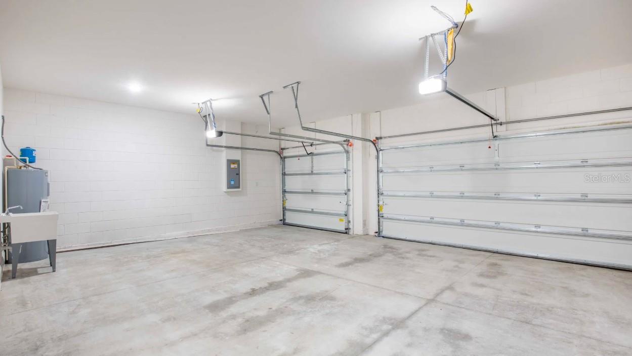PRICED AT ONLY: $524,900
Address: 3118 Jeremys Drive, GREEN COVE SPRINGS, FL 32043
Description
Under Construction. Elegance & Comfort Combined
Introducing The Naples from the esteemed Renaissance Home Seriesa home that masterfully blends timeless elegance with thoughtful design and modern functionality.
Located in the desirable Jeremys Drive community, this home sits on a spacious lot with sidewalk lined streets and charming stone accents. A striking 8 full lite glass front door welcomes you into a grand foyer, leading into an expansive great room with high ceilings, six LED lights, and abundant natural light. An additional sliding glass door opens to the oversized covered lanai, seamlessly connecting indoor and outdoor living.
The gourmet kitchen is a showpiece, featuring granite countertops, high end appliances, a tile backsplash, soft close cabinets, and a wet barideal for entertaining. A formal dining room offers a refined space for hosting meals and gatherings.
The primary suite is a private retreat with a deluxe bathroom that includes dual sinks and an oversized tiled shower. Additional bedrooms are spacious and thoughtfully arranged, providing flexibility and comfort for everyone.
Enjoy a professionally landscaped yard with irrigation system, enhancing curb appeal and ease of maintenance.
Smart home features include a Ring Video Doorbell, Smart Thermostat, Keyless Entry Smart Door Lock, and Deako Switches for added convenience and efficiency.
Backed by a full builder warranty, The Naples offers the perfect combination of upscale living, smart design, and long term peace of mind.
Property Location and Similar Properties
Payment Calculator
- Principal & Interest -
- Property Tax $
- Home Insurance $
- HOA Fees $
- Monthly -
For a Fast & FREE Mortgage Pre-Approval Apply Now
Apply Now
 Apply Now
Apply Now- MLS#: O6318826 ( Residential )
- Street Address: 3118 Jeremys Drive
- Viewed: 48
- Price: $524,900
- Price sqft: $148
- Waterfront: No
- Year Built: 2025
- Bldg sqft: 3539
- Bedrooms: 4
- Total Baths: 3
- Full Baths: 3
- Garage / Parking Spaces: 3
- Days On Market: 56
- Additional Information
- Geolocation: 30.0226 / -81.7288
- County: CLAY
- City: GREEN COVE SPRINGS
- Zipcode: 32043
- Subdivision: Jeremys Hollow
- Elementary School: Shadowlawn Elementary School C
- Middle School: Green Cove Springs Junior High
- High School: Clay High School
- Provided by: NEW HOME STAR FLORIDA LLC
- Contact: Melissa Jenkins
- 407-803-4083

- DMCA Notice
Features
Building and Construction
- Builder Model: Naples
- Builder Name: Maronda
- Covered Spaces: 0.00
- Exterior Features: Sliding Doors
- Flooring: Luxury Vinyl
- Living Area: 2434.00
- Roof: Other, Shingle
Property Information
- Property Condition: Under Construction
Land Information
- Lot Features: Landscaped, Oversized Lot
School Information
- High School: Clay High School
- Middle School: Green Cove Springs Junior High School-CL
- School Elementary: Shadowlawn Elementary School-CL
Garage and Parking
- Garage Spaces: 3.00
- Open Parking Spaces: 0.00
- Parking Features: Driveway, Garage Door Opener, Garage Faces Side
Eco-Communities
- Water Source: Public
Utilities
- Carport Spaces: 0.00
- Cooling: Central Air
- Heating: Central, Electric
- Pets Allowed: Yes
- Sewer: Public Sewer
- Utilities: Cable Available
Finance and Tax Information
- Home Owners Association Fee: 1000.00
- Insurance Expense: 0.00
- Net Operating Income: 0.00
- Other Expense: 0.00
- Tax Year: 2024
Other Features
- Appliances: Dishwasher, Disposal, Electric Water Heater, Microwave, Range
- Association Name: Care of Maronda Homes
- Association Phone: 904-785-8630
- Country: US
- Furnished: Unfurnished
- Interior Features: Eat-in Kitchen, High Ceilings, Kitchen/Family Room Combo, Open Floorplan, Primary Bedroom Main Floor, Smart Home, Stone Counters, Thermostat, Walk-In Closet(s), Wet Bar
- Legal Description: LOT 3 JEREMY'S HOLLOW UNIT 1 AS REC O R 4893 PG 1672
- Levels: One
- Area Major: 32043 - Green Cove Springs
- Occupant Type: Vacant
- Parcel Number: 32-05-26-020992-009-03
- Possession: Close Of Escrow
- Style: Florida
- Views: 48
- Zoning Code: RES
Nearby Subdivisions
Contact Info
- The Real Estate Professional You Deserve
- Mobile: 904.248.9848
- phoenixwade@gmail.com
