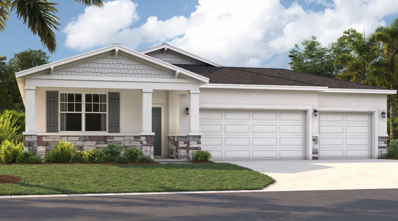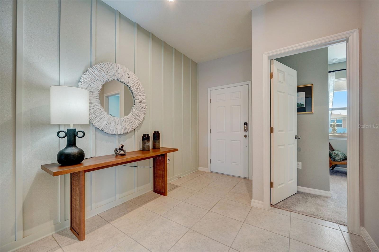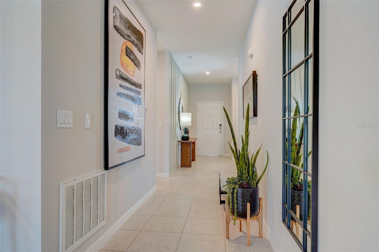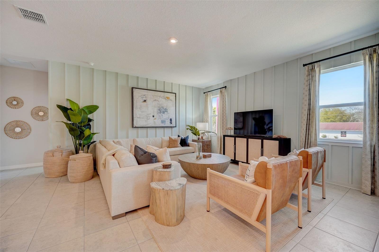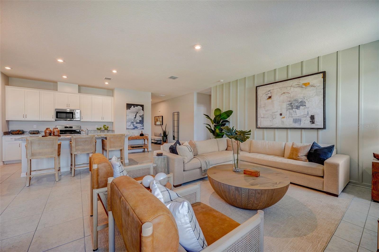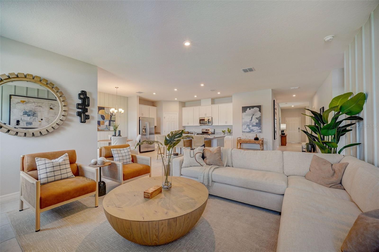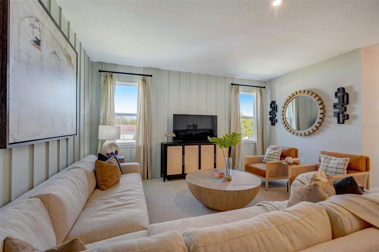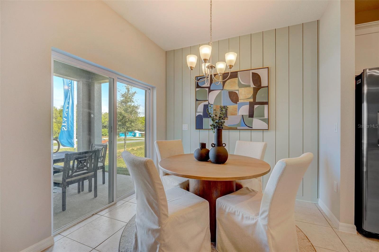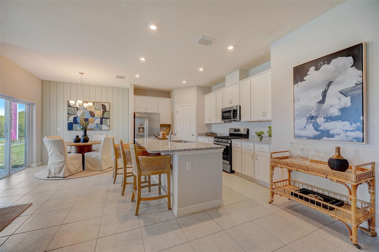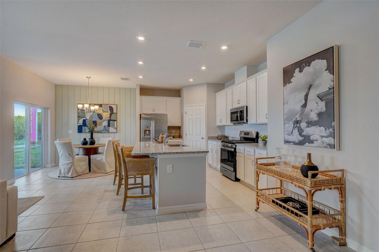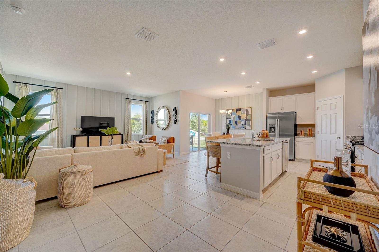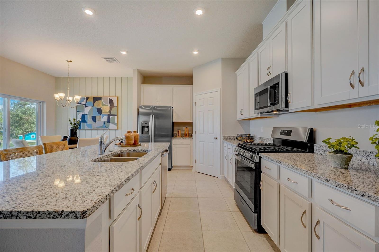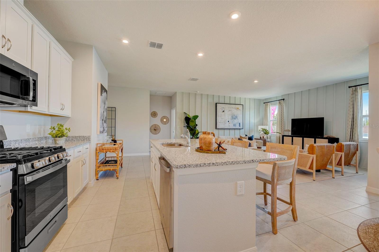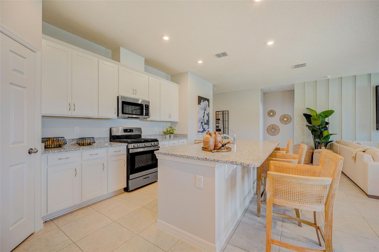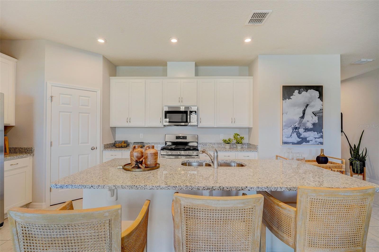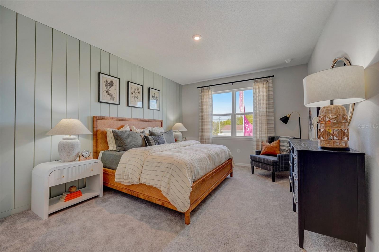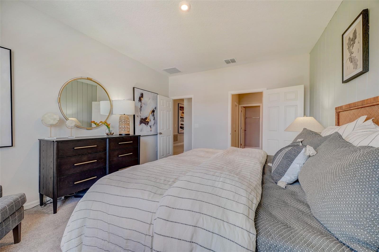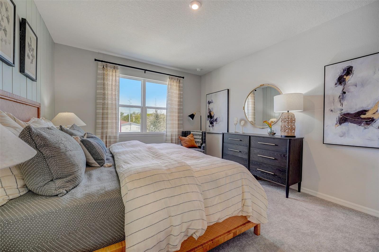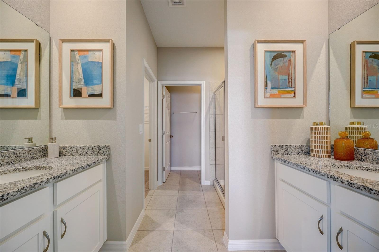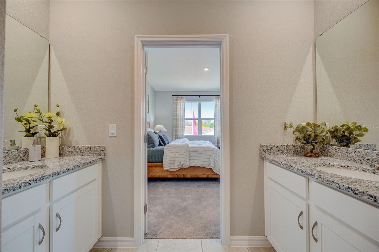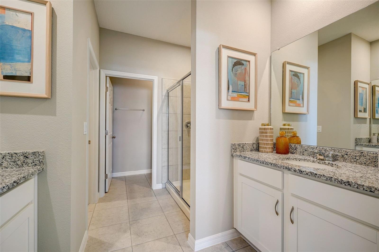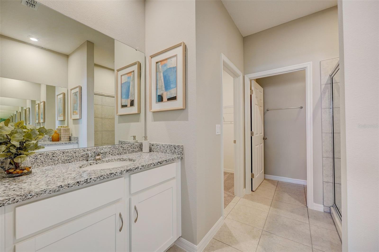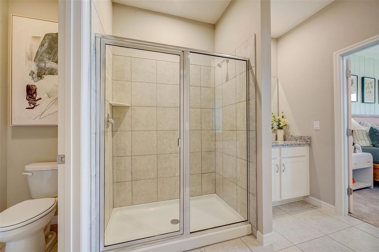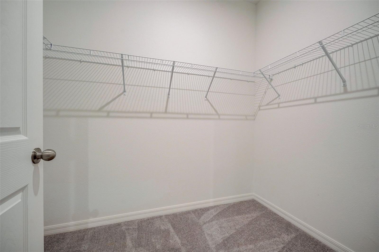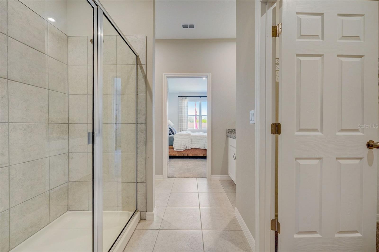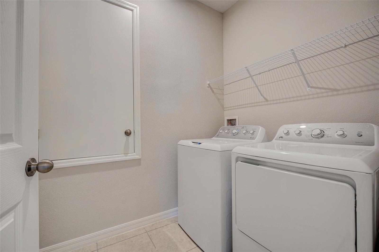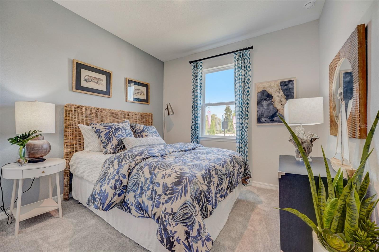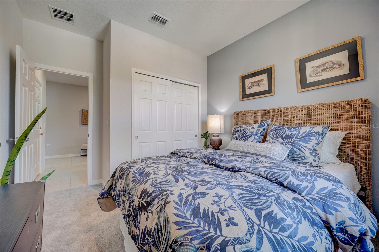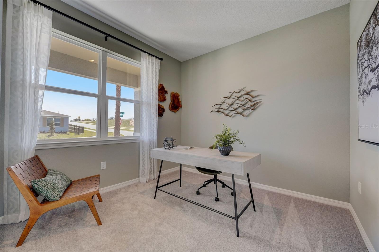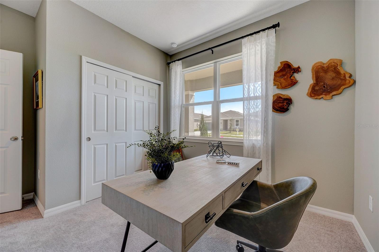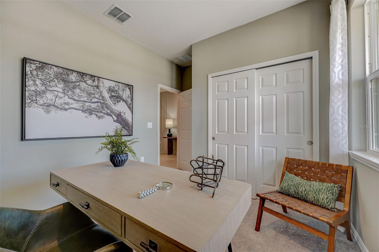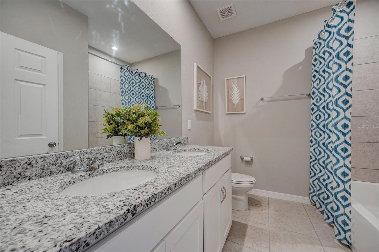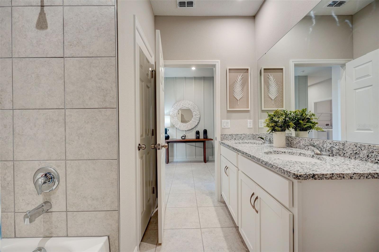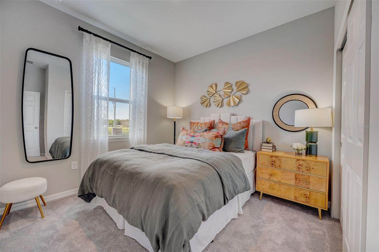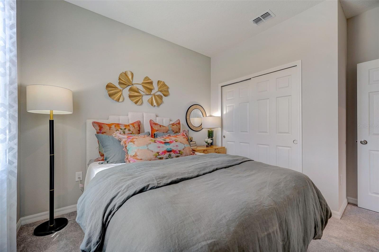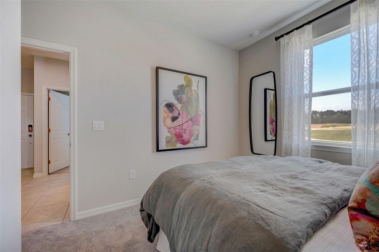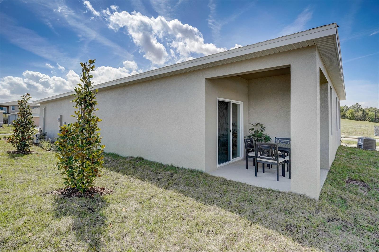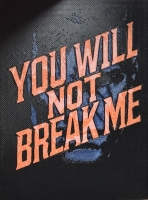PRICED AT ONLY: $433,990
Address: 3440 Viridian Circle, MELBOURNE, FL 32904
Description
One or more photo(s) has been virtually staged. Under Construction. Welcome to Green Leaf, where modern living meets natural beauty. The homes in this new Brevard County neighborhood are thoughtfully designed to meet your diverse needs with functional layouts, designer inspired features, and open concept floor plans. You'll fall in love with the modern home designs, spacious three car garages, expansive homesites, and accessibility of this incredible location. Just minutes from nearby beaches and many outdoor recreation areas and convenient to major highways (I 95, FL 192, and US 1), you'll have the perfect combination of coastal living and easy access to Central Florida attractions. Commuting will be a breeze now that you're close to many area employers, including L3 Harris Technologies, and just 17 miles from Patrick Space Force Base.
The single story Juniper offers the perfect combination of modern design and practical living. From its spacious three car garage to the inviting outdoor lanai, this home accommodates all your living needs. The three bedrooms at the front of the home have access to a double vanity bathroom and a walk in laundry room across the hallall thoughtfully designed for comfort and convenience! The open concept kitchen and dining area are perfect for family dinners or holiday feasts... and after dinner, take advantage of the spacious 17 x 17 family room for quality time.
Property Location and Similar Properties
Payment Calculator
- Principal & Interest -
- Property Tax $
- Home Insurance $
- HOA Fees $
- Monthly -
For a Fast & FREE Mortgage Pre-Approval Apply Now
Apply Now
 Apply Now
Apply Now- MLS#: O6319575 ( Residential )
- Street Address: 3440 Viridian Circle
- Viewed: 32
- Price: $433,990
- Price sqft: $174
- Waterfront: No
- Year Built: 2025
- Bldg sqft: 2492
- Bedrooms: 4
- Total Baths: 2
- Full Baths: 2
- Garage / Parking Spaces: 3
- Days On Market: 43
- Additional Information
- Geolocation: 28.0163 / -80.7361
- County: BREVARD
- City: MELBOURNE
- Zipcode: 32904
- Subdivision: Green Leaf
- Provided by: SM FLORIDA BROKERAGE LLC
- Contact: Kelley Haggerty
- 407-305-2986

- DMCA Notice
Features
Building and Construction
- Builder Model: JUNIPER C
- Builder Name: Stanley Martin Homes
- Covered Spaces: 0.00
- Exterior Features: Lighting, Sidewalk, Sliding Doors
- Flooring: Carpet, Ceramic Tile, Luxury Vinyl
- Living Area: 1839.00
- Roof: Shingle
Property Information
- Property Condition: Under Construction
Land Information
- Lot Features: Cleared, Landscaped, Sidewalk, Paved
Garage and Parking
- Garage Spaces: 3.00
- Open Parking Spaces: 0.00
- Parking Features: Covered, Driveway
Eco-Communities
- Water Source: Public
Utilities
- Carport Spaces: 0.00
- Cooling: Central Air
- Heating: Central, Electric
- Pets Allowed: Yes
- Sewer: Public Sewer
- Utilities: Cable Connected, Electricity Connected, Phone Available, Public, Sewer Connected, Underground Utilities, Water Connected
Finance and Tax Information
- Home Owners Association Fee Includes: Maintenance Grounds
- Home Owners Association Fee: 90.00
- Insurance Expense: 0.00
- Net Operating Income: 0.00
- Other Expense: 0.00
- Tax Year: 2025
Other Features
- Appliances: Dishwasher, Disposal, Microwave, Range
- Association Name: Specialty Management
- Association Phone: 407-647-2622
- Country: US
- Furnished: Unfurnished
- Interior Features: Eat-in Kitchen, Kitchen/Family Room Combo, Living Room/Dining Room Combo, Open Floorplan, Primary Bedroom Main Floor, Thermostat, Walk-In Closet(s)
- Legal Description: 28-36-13-75-*-02
- Levels: One
- Area Major: 32904 - Melbourne/Melbourne Village/West Melbourne
- Occupant Type: Vacant
- Parcel Number: 28-36-13-75-*-02
- Possession: Close Of Escrow
- Style: Ranch, Traditional
- Views: 32
- Zoning Code: RES
Nearby Subdivisions
Contact Info
- The Real Estate Professional You Deserve
- Mobile: 904.248.9848
- phoenixwade@gmail.com
