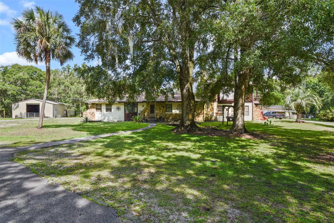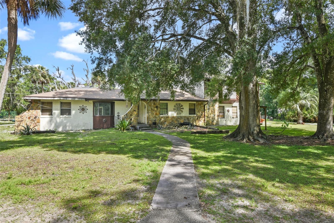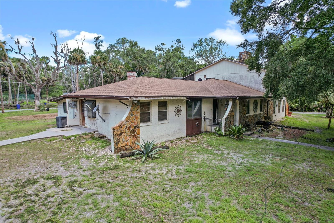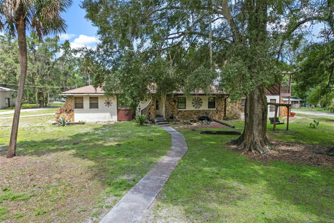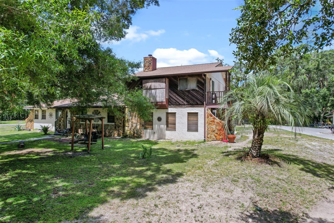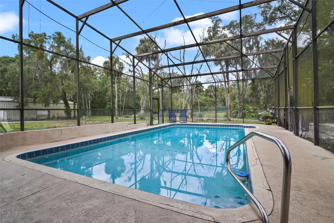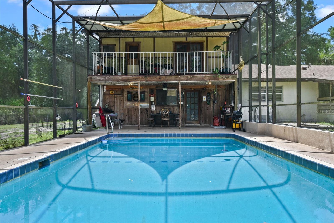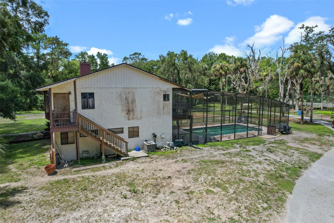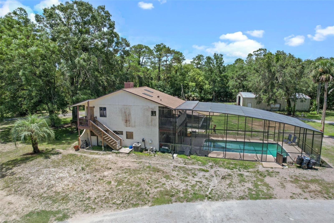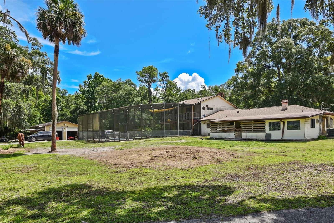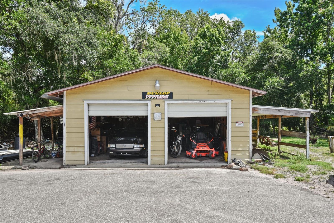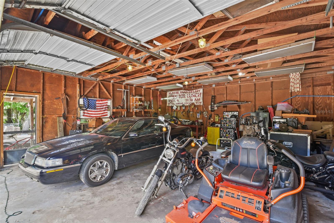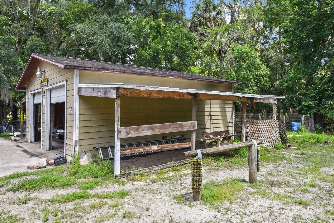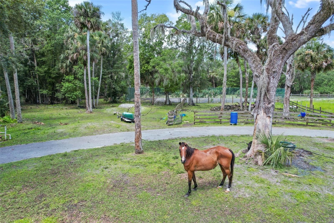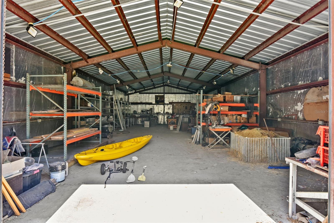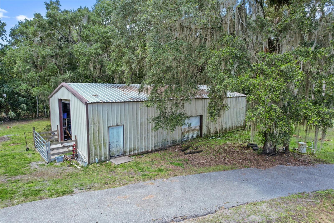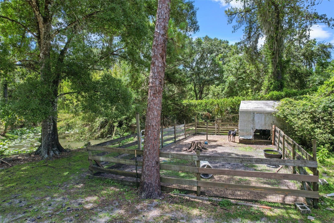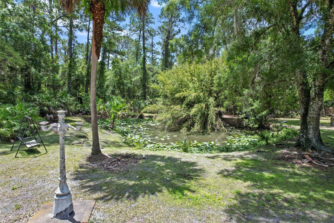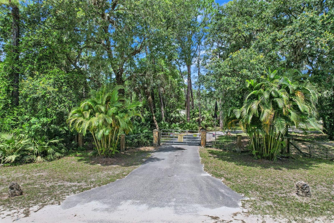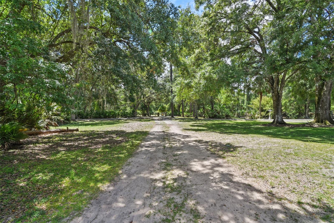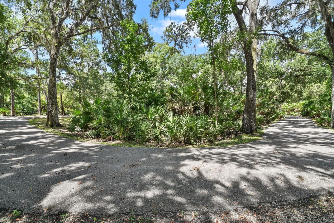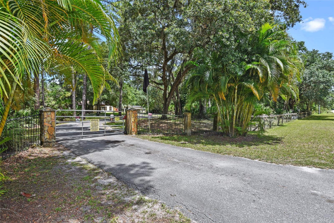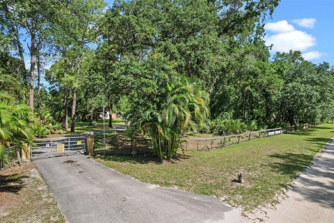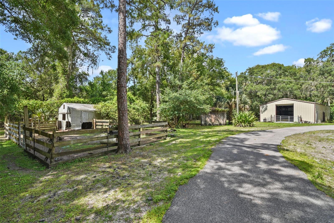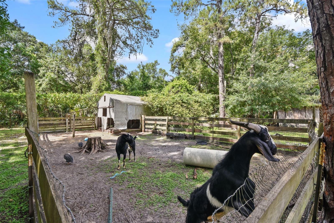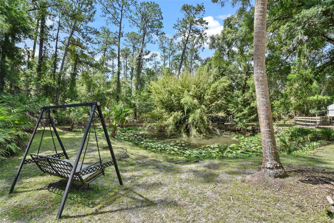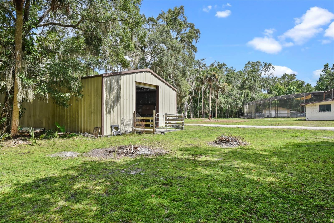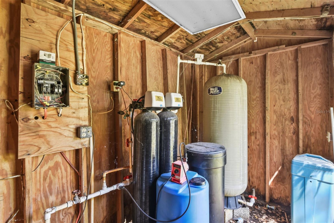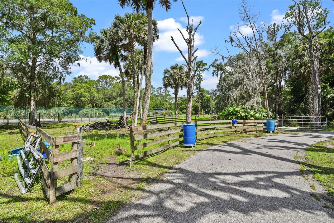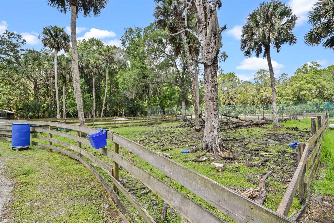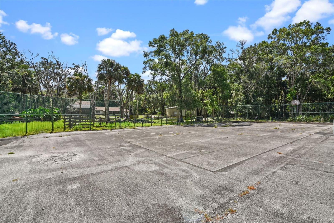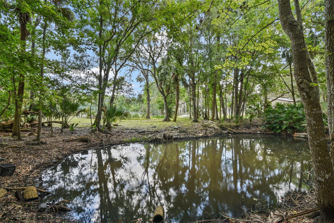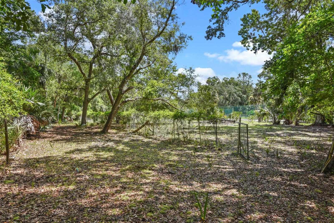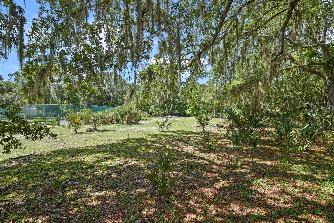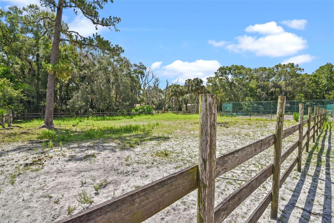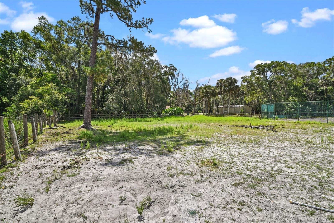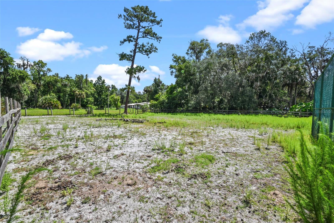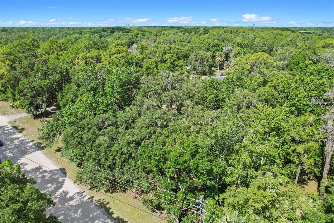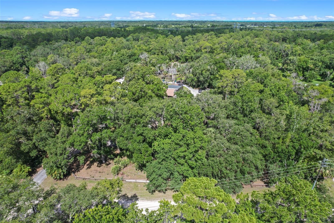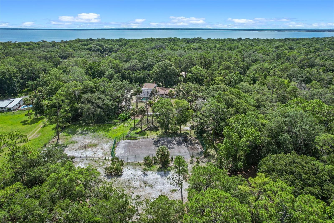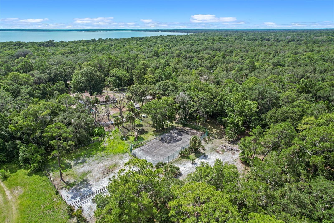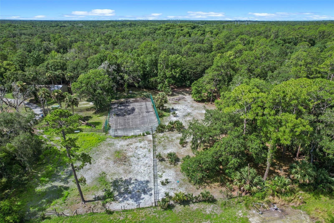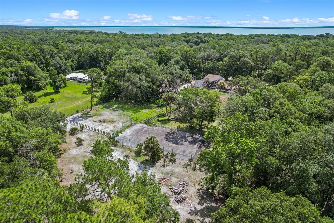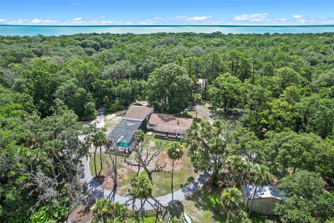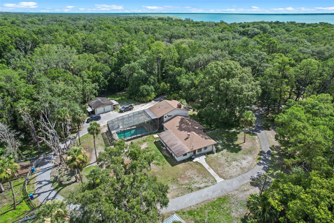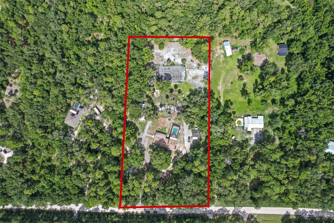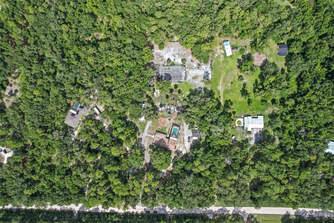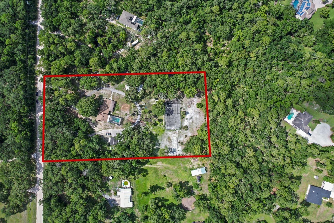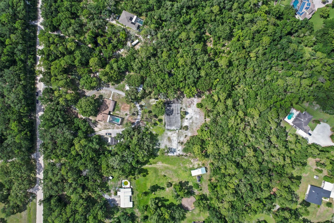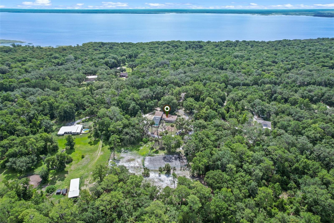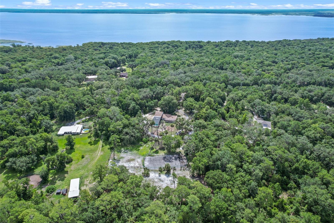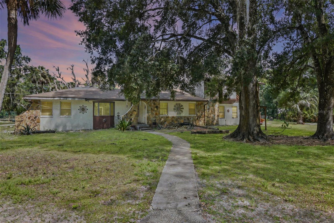PRICED AT ONLY: $590,000
Address: 546 Winona Drive, GENEVA, FL 32732
Description
HIGH & DRY + 2021 ROOF + UPDATED ELECTRICAL PANELS + COPPER + PEX PLUMBING + STRUCTURALLY SOUND Rural Living with Endless Potential on 5 Acres! Property stayed high and dry during and after Hurricane Ian. Located in the heart of Geneva across the street from Lake Harney and within the Geneva Bubbleknown for its high quality aquifer waterthis unique 4 bedroom, 3 bath pool home offers the perfect blend of privacy, space, and opportunity. As you step into the front door you'll find a large family room including a full kitchen with an exterior door out to one of your drive ways and a dining room along with an another set of exterior doors to your patio and laundry room. Down the hall are the rest of your first floor bedrooms including one of the primary bedroom plus an office space. On the other side of the hall is a second living room with another full kitchen and pantry. Upstairs is another large primary suite with additional living space, two walk in closets and room for a third kitchen if need be! In addition this upstairs suite has its own walk in suana that is operational and exterior entrance.
The home features two master suites, two full kitchens, multiple living areas, and a layout ideal for multigenerational living or an investment renovation. Interior updates are needed, mainly cosmetics, making it a great fit for investors looking for a high end fix and flip or someone who is prepared to take on a renovation to make it exactly how they dream!
Enjoy the grounds of this property with two ponds, a 2 story screened pool with a balcony over looking, full size fenced tennis court, dog runs, chicken coops, goat coops, potting shed, and a paved circular driveway. A massive 30x60 metal building offers space for an RV, workshop, or garage, in addition to a 24x24 detached garage and 2 car carport. The property also includes a second well strictly for irrigation with plumbing already in place but will require a new well pump motor. For the horse lovers there are two designated paddocks and a fenced riding arena already in place!
This is your chance to own a versatile property in one of Seminole Countys most desirable rural areas. Cash or renovation loan preferredschedule your showing today!"
Property Location and Similar Properties
Payment Calculator
- Principal & Interest -
- Property Tax $
- Home Insurance $
- HOA Fees $
- Monthly -
For a Fast & FREE Mortgage Pre-Approval Apply Now
Apply Now
 Apply Now
Apply Now- MLS#: O6320041 ( Residential )
- Street Address: 546 Winona Drive
- Viewed: 55
- Price: $590,000
- Price sqft: $132
- Waterfront: No
- Year Built: 1980
- Bldg sqft: 4469
- Bedrooms: 4
- Total Baths: 3
- Full Baths: 3
- Garage / Parking Spaces: 8
- Days On Market: 137
- Acreage: 5.40 acres
- Additional Information
- Geolocation: 28.7489 / -81.0896
- County: SEMINOLE
- City: GENEVA
- Zipcode: 32732
- Subdivision: Lake Harney Estates 5 Acre Dev
- Elementary School: Geneva Elementary
- Middle School: Chiles Middle
- High School: Oviedo High
- Provided by: THE WILKINS WAY LLC
- Contact: Kevin Kelly
- 407-874-0230

- DMCA Notice
Features
Building and Construction
- Covered Spaces: 0.00
- Exterior Features: Awning(s), Balcony, Dog Run, French Doors, Lighting, Private Mailbox
- Flooring: Carpet, Ceramic Tile, Vinyl, Wood
- Living Area: 2985.00
- Other Structures: Barn(s), Corral(s), Kennel/Dog Run, Shed(s), Storage, Tennis Court(s), Workshop
- Roof: Shingle
Property Information
- Property Condition: Completed
Land Information
- Lot Features: Cleared, Farm, Level, Oversized Lot, Pasture, Unpaved, Zoned for Horses
School Information
- High School: Oviedo High
- Middle School: Chiles Middle
- School Elementary: Geneva Elementary
Garage and Parking
- Garage Spaces: 6.00
- Open Parking Spaces: 0.00
Eco-Communities
- Pool Features: In Ground
- Water Source: Well
Utilities
- Carport Spaces: 2.00
- Cooling: Central Air
- Heating: Central, Electric
- Sewer: Septic Tank
- Utilities: BB/HS Internet Available, Cable Connected, Electricity Connected, Private, Sprinkler Well
Finance and Tax Information
- Home Owners Association Fee: 0.00
- Insurance Expense: 0.00
- Net Operating Income: 0.00
- Other Expense: 0.00
- Tax Year: 2024
Other Features
- Appliances: Built-In Oven, Dishwasher, Disposal, Dryer, Electric Water Heater, Exhaust Fan, Microwave, Range, Range Hood, Refrigerator, Washer
- Country: US
- Furnished: Negotiable
- Interior Features: Ceiling Fans(s), Eat-in Kitchen, Living Room/Dining Room Combo, Primary Bedroom Main Floor, PrimaryBedroom Upstairs, Solid Wood Cabinets, Split Bedroom, Thermostat, Walk-In Closet(s)
- Legal Description: SEC 14 TWP 20S RGE 32E BEG 3289.14 FT S OF N 1/4 COR RUN E 660 FT S 330 FT W 660 FT N 330 FT TO BEG
- Levels: Two
- Area Major: 32732 - Geneva
- Occupant Type: Owner
- Parcel Number: 10-20-32-3AE-003S-0000
- Style: Ranch
- View: Tennis Court
- Views: 55
- Zoning Code: A-5
Nearby Subdivisions
Contact Info
- The Real Estate Professional You Deserve
- Mobile: 904.248.9848
- phoenixwade@gmail.com
