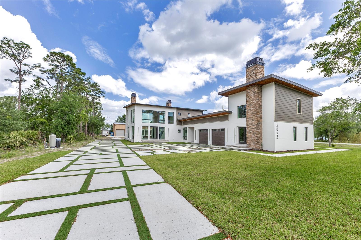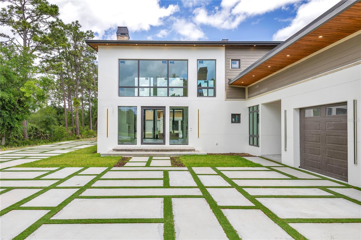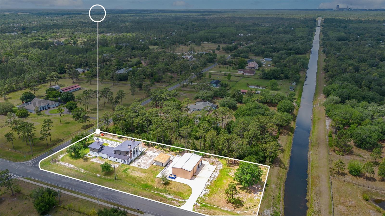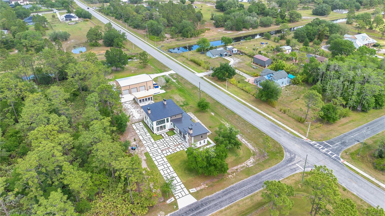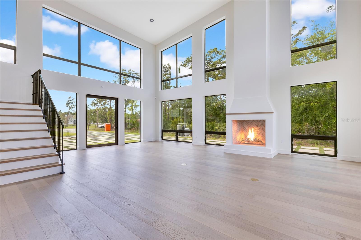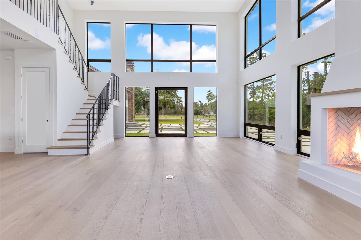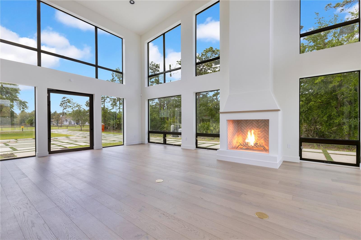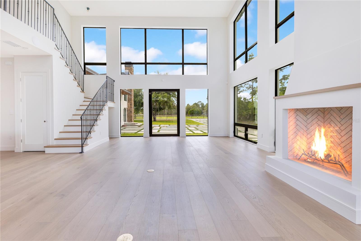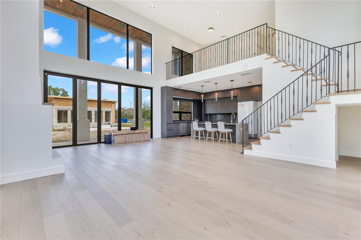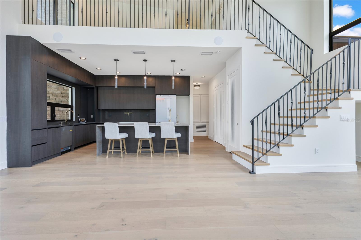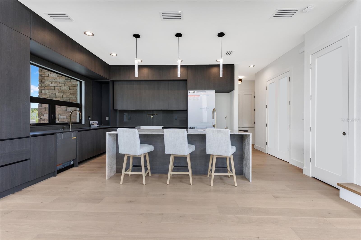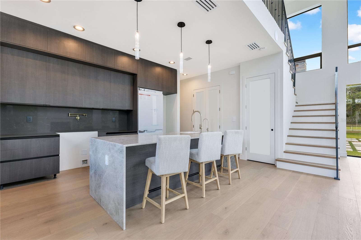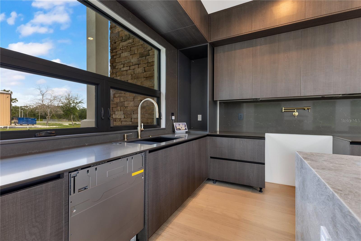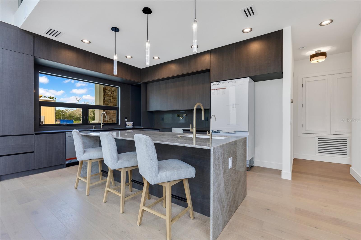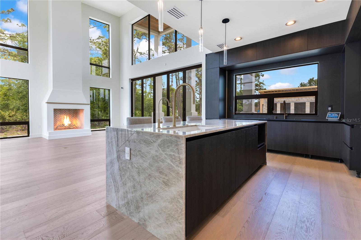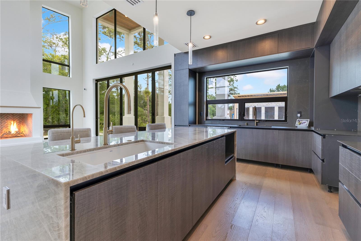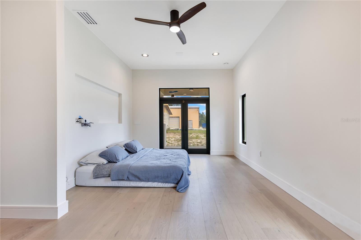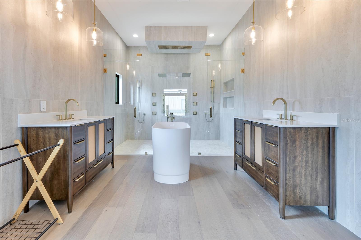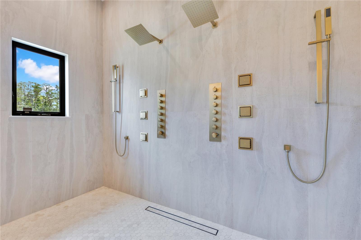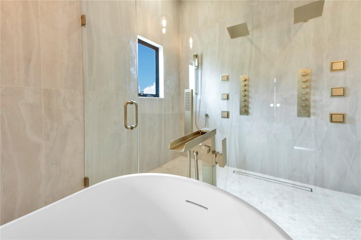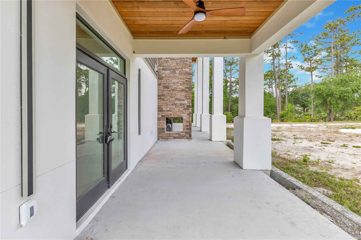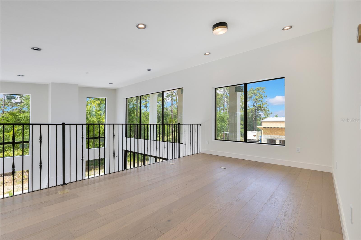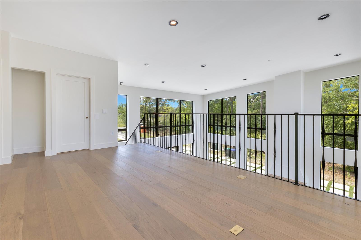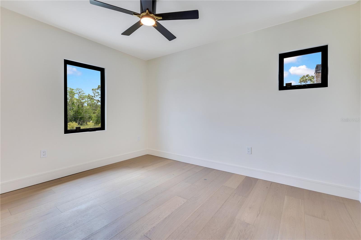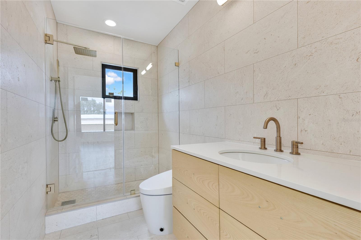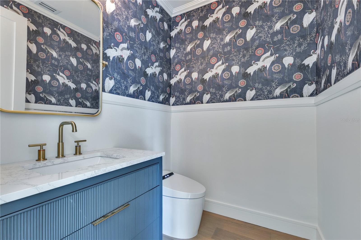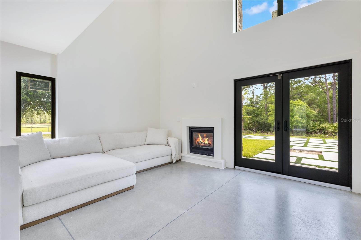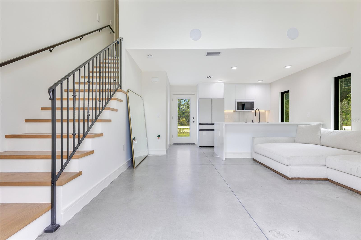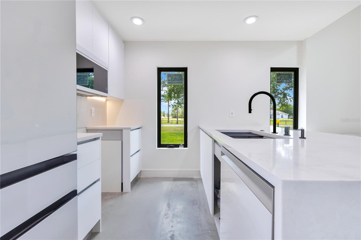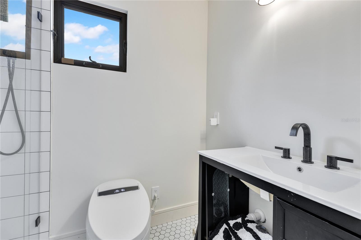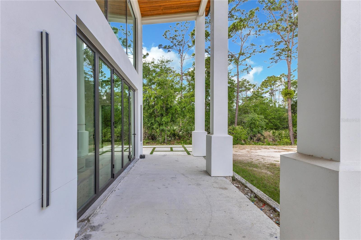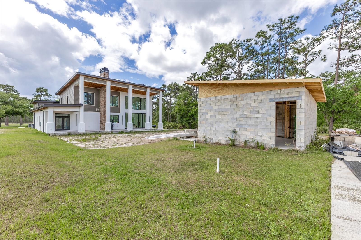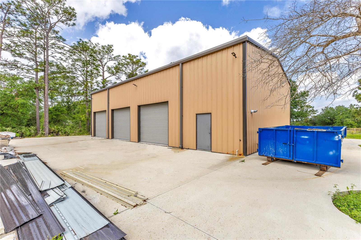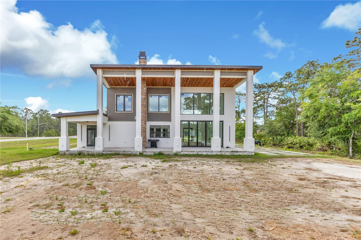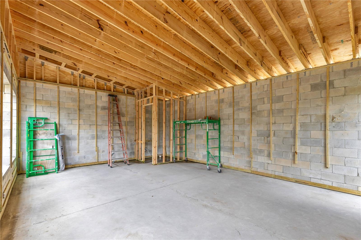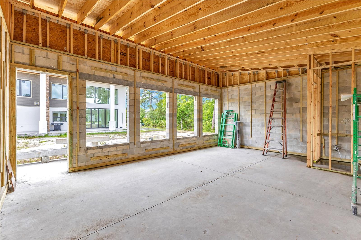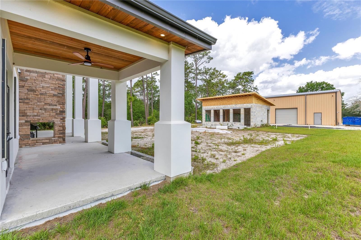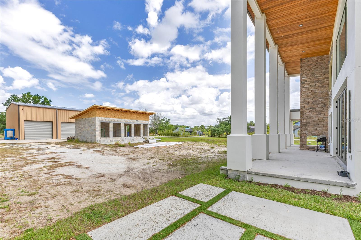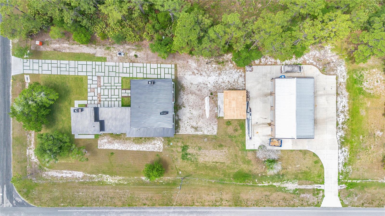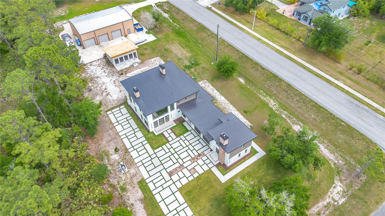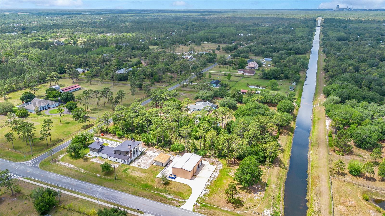PRICED AT ONLY: $2,295,000
Address: 19925 Quinella Street, ORLANDO, FL 32833
Description
Under Construction. Under Construction Exceptional Private Estate on 1.79 Acres | A Rare Multi Generational Sanctuary
Step into a world of refined luxury and effortless living with this extraordinary under construction estate, thoughtfully designed as a private, multi generational compound. Nestled on 1.79 secluded acres, this rare offering combines architectural elegance with unparalleled functionalityperfect for extended families, discerning entertainers, or those seeking a live/work retreat of the highest caliber.
The expansive property includes a masterfully crafted main residence, a fully appointed one bedroom guest house, a resort style pool house with half bath, and an impressive 2,490 sq ft RED IRON structure with five oversized bays, full kitchen and bath, and an additional 1,000 sq ft of customizable loft spaceideal for a private studio, professional grade gym, office, or luxurious guest accommodations.
Inside the main home, luxurious design meets modern comfort. Featuring 3 bedrooms, 2.5 bathrooms, a dedicated office, mudroom, and spacious loft, every inch is curated with high end finishes including exquisite wood flooring, Taj Mahal quartz countertops, soaring ceilings, and expansive windows that flood the home with natural light. The chefs kitchen is a showstopper, equipped with Bertazzoni appliances, a professional gas range, and sleek custom cabinetry making everyday living and entertaining effortless.
The lavish primary suite is a sanctuary of peace and indulgence, offering a spa inspired bathroom, an expansive walk in closet, and upscale touches that elevate daily routines. Enhancing the ambiance, both the main and guest houses feature central vacuum systems and an integrated Aroma360 HVAC scenting system, creating a truly immersive sensory experience from the moment you arrive.
The guest house offers a private entrance, full kitchen, living area, one bedroom, and one bathroomideal for in laws, guests, or as a private rental opportunity.
The pool house offers endless versatility, with room to tailor it into a secondary guest suite, a wellness retreat, or a luxurious lounge area.
One of the estates most remarkable highlights is the 2,600+ sq ft RED IRON garage, boasting five full bays, soaring ceilings, and the potential to build a full two story living space. Whether envisioned as a car enthusiasts dream, art studio, man cave, or full guest quarters, this structure redefines whats possible in private estate living.
In total, the estate spans over 6,300 square feet across all structuresoffering a rare blend of space, elegance, and endless possibility. Quietly tucked away yet close to everyday conveniences, this is a once in a lifetime opportunity to own a truly iconic property designed for luxury, flexibility, and generational legacy.
Property Location and Similar Properties
Payment Calculator
- Principal & Interest -
- Property Tax $
- Home Insurance $
- HOA Fees $
- Monthly -
For a Fast & FREE Mortgage Pre-Approval Apply Now
Apply Now
 Apply Now
Apply Now- MLS#: O6320653 ( Residential )
- Street Address: 19925 Quinella Street
- Viewed: 78
- Price: $2,295,000
- Price sqft: $297
- Waterfront: No
- Year Built: 2025
- Bldg sqft: 7738
- Bedrooms: 5
- Total Baths: 6
- Full Baths: 4
- 1/2 Baths: 2
- Garage / Parking Spaces: 2
- Days On Market: 100
- Acreage: 1.79 acres
- Additional Information
- Geolocation: 28.4764 / -81.079
- County: ORANGE
- City: ORLANDO
- Zipcode: 32833
- Subdivision: Rocket Citya
- Elementary School: Wedgefield
- Middle School: Wedgefield
- High School: East River High
- Provided by: RUTH JAMES FL
- Contact: Katherine Kinchla
- 321-458-7631

- DMCA Notice
Features
Building and Construction
- Builder Model: 19925
- Builder Name: AJLM Development LLC
- Covered Spaces: 0.00
- Exterior Features: Lighting, Private Mailbox, Rain Gutters, Sliding Doors
- Flooring: Wood
- Living Area: 6371.00
- Other Structures: Cabana, Guest House, Other, Workshop
- Roof: Metal
Property Information
- Property Condition: Under Construction
Land Information
- Lot Features: Corner Lot, Oversized Lot, Paved
School Information
- High School: East River High
- Middle School: Wedgefield
- School Elementary: Wedgefield
Garage and Parking
- Garage Spaces: 2.00
- Open Parking Spaces: 0.00
- Parking Features: Garage Door Opener, Golf Cart Parking, Oversized
Eco-Communities
- Water Source: Canal/Lake For Irrigation
Utilities
- Carport Spaces: 0.00
- Cooling: Central Air
- Heating: Central, Electric
- Pets Allowed: Yes
- Sewer: Septic Tank
- Utilities: Cable Connected, Electricity Connected, Natural Gas Connected
Finance and Tax Information
- Home Owners Association Fee: 0.00
- Insurance Expense: 0.00
- Net Operating Income: 0.00
- Other Expense: 0.00
- Tax Year: 2024
Other Features
- Appliances: Dishwasher, Disposal, Dryer, Exhaust Fan, Gas Water Heater, Kitchen Reverse Osmosis System, Microwave, Refrigerator, Tankless Water Heater, Washer, Water Filtration System, Whole House R.O. System, Wine Refrigerator
- Country: US
- Furnished: Unfurnished
- Interior Features: Built-in Features, Cathedral Ceiling(s), Ceiling Fans(s), Central Vaccum, Crown Molding, High Ceilings, Living Room/Dining Room Combo, Open Floorplan, Primary Bedroom Main Floor, Smart Home, Solid Surface Counters, Solid Wood Cabinets, Split Bedroom, Stone Counters, Thermostat, Vaulted Ceiling(s), Walk-In Closet(s), Wet Bar
- Legal Description: ROCKET CITY UNIT 8A Z/106 A/K/A CAPE ORLANDO ESTATES UNIT 8A 1855/292 THE E 150FT OF TR 116
- Levels: Two
- Area Major: 32833 - Orlando/Wedgefield/Rocket City/Cape Orland
- Occupant Type: Owner
- Parcel Number: 23-23-32-9630-01-162
- Style: Contemporary
- View: Trees/Woods
- Views: 78
- Zoning Code: A-2
Nearby Subdivisions
Contact Info
- The Real Estate Professional You Deserve
- Mobile: 904.248.9848
- phoenixwade@gmail.com
