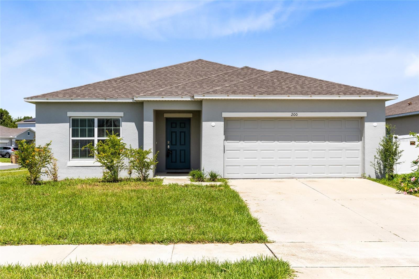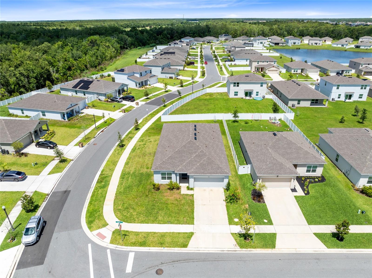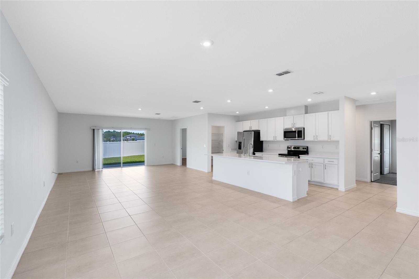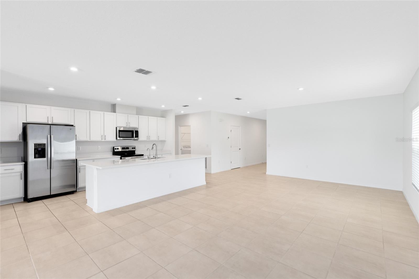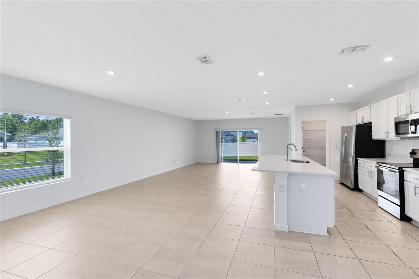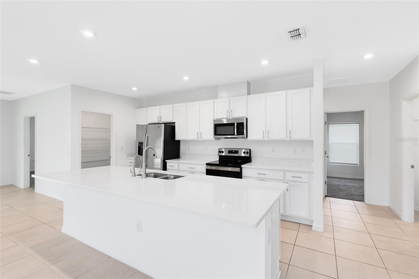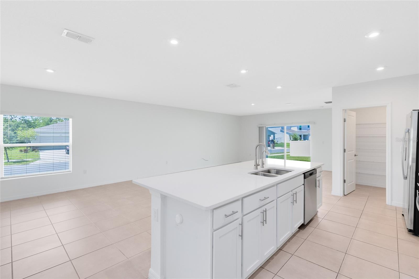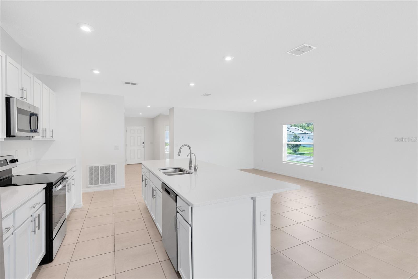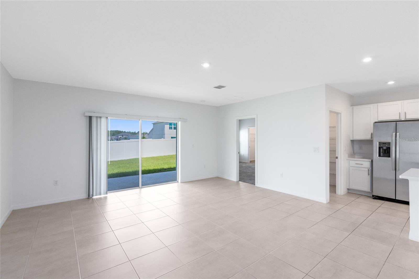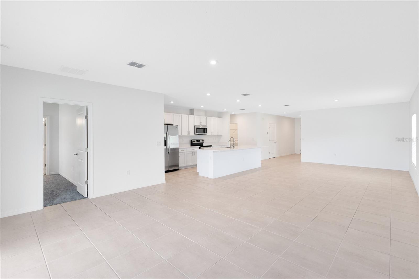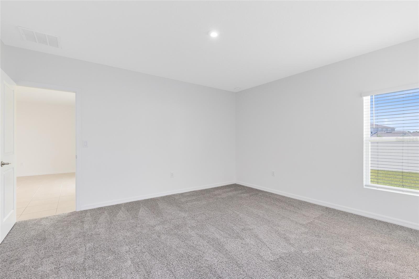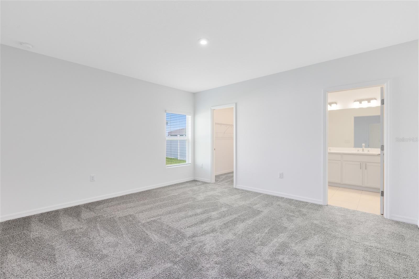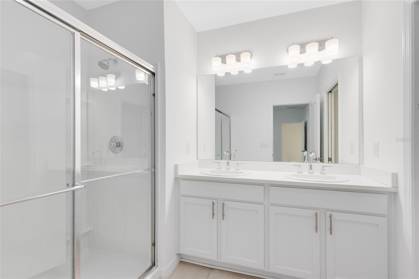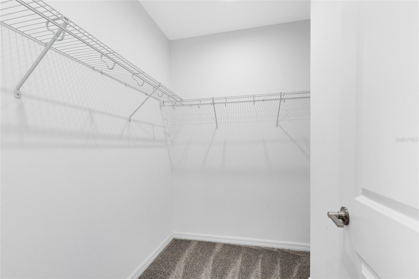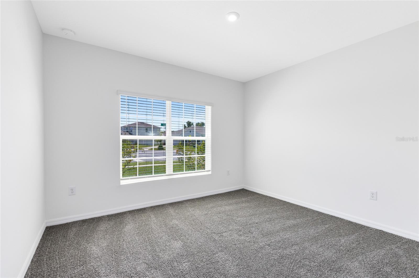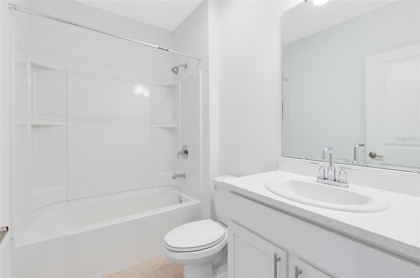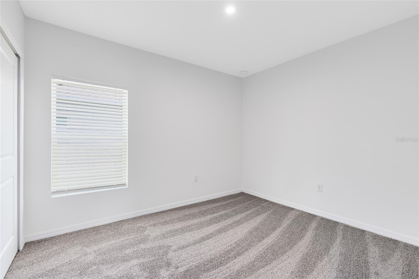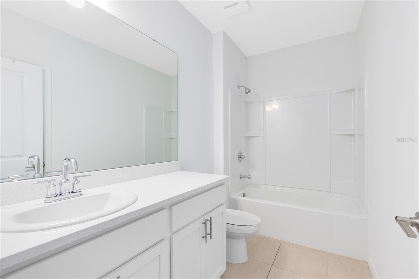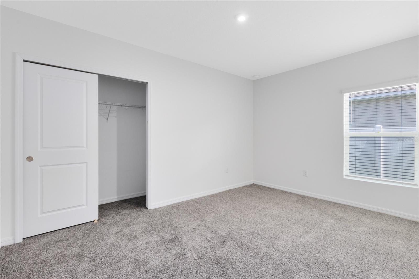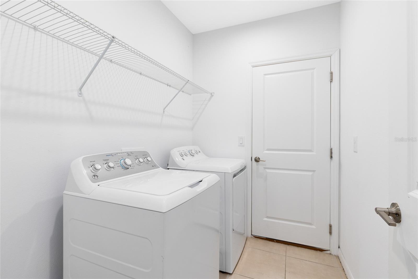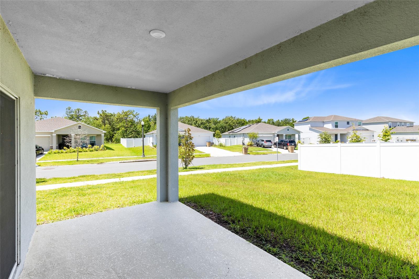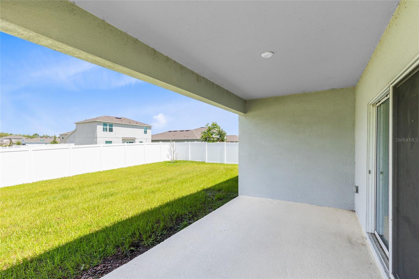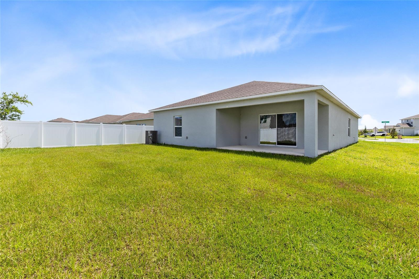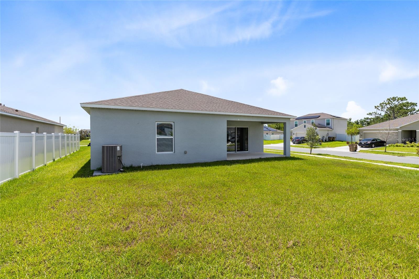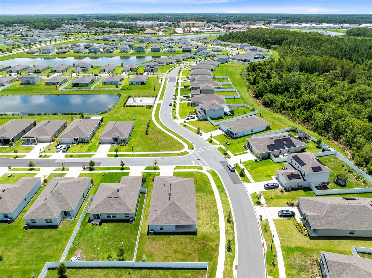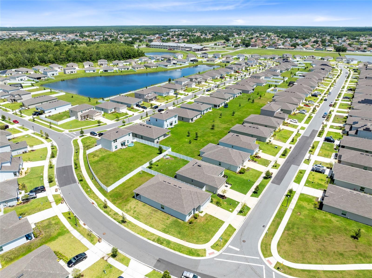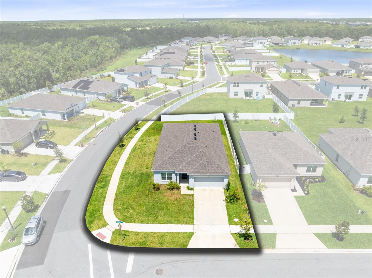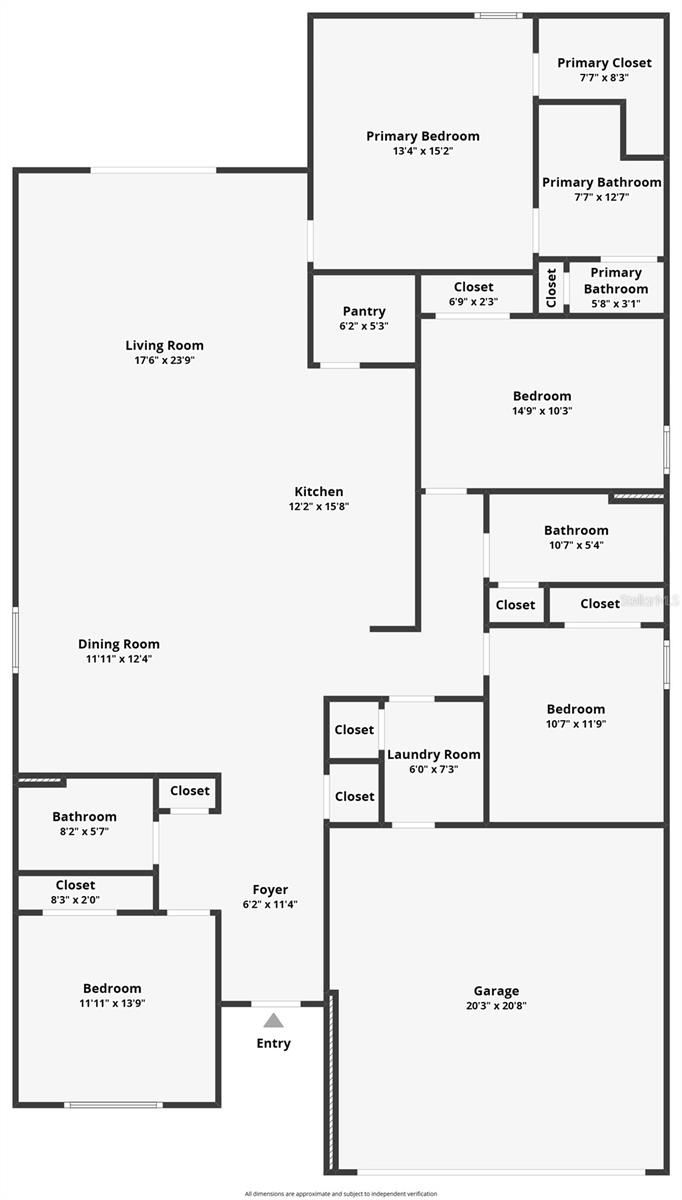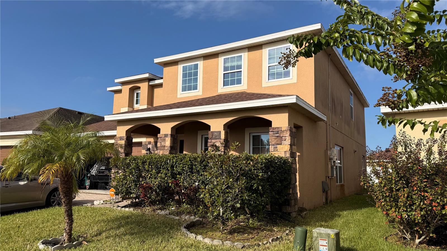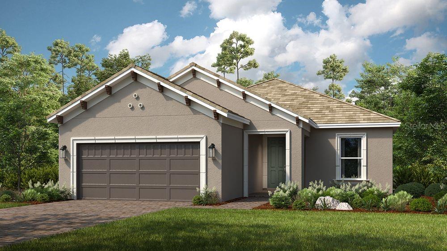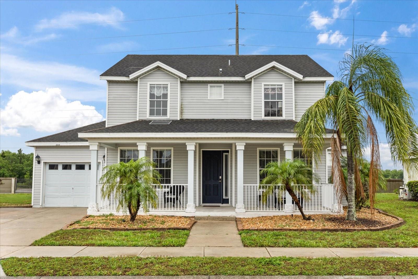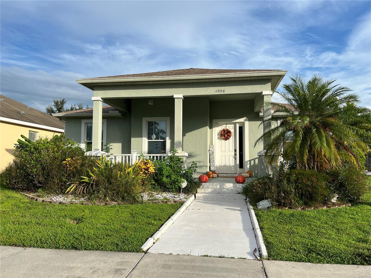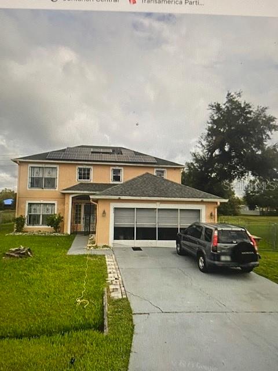PRICED AT ONLY: $379,000
Address: 200 Garnet Avenue, KISSIMMEE, FL 34758
Description
Welcome to this 4 bedroom, 3 bathroom home on a spacious corner lot in Kissimmees Stepping Stone community. Built in 2022, this single story residence offers 2,091 sq ft of modern living with fresh finishes, a 2 car garage, and great curb appeal.
Step inside to an airy open layout with neutral tile flooring, soft carpet in the bedrooms, and plenty of natural light. The showstopper kitchen features a huge center island with seating, sleek white cabinetry, solid surface countertops, stainless steel appliances, and a walk in pantryperfect for everyday meals or entertaining.
The primary suite includes a spacious walk in closet and a spa like en suite bath with dual sinks, a large vanity mirror, and a glass enclosed walk in shower. Three additional bedrooms provide flexibility for family, guests, or a home office.
Enjoy evenings on the covered back patio overlooking a partially fenced yard, ideal for pets or play. Community perks include a dog park, playground, reclaimed irrigation, and scenic sidewalks.
Property Location and Similar Properties
Payment Calculator
- Principal & Interest -
- Property Tax $
- Home Insurance $
- HOA Fees $
- Monthly -
For a Fast & FREE Mortgage Pre-Approval Apply Now
Apply Now
 Apply Now
Apply Now- MLS#: O6321206 ( Residential )
- Street Address: 200 Garnet Avenue
- Viewed: 61
- Price: $379,000
- Price sqft: $139
- Waterfront: No
- Year Built: 2022
- Bldg sqft: 2734
- Bedrooms: 4
- Total Baths: 3
- Full Baths: 3
- Garage / Parking Spaces: 2
- Days On Market: 117
- Additional Information
- Geolocation: 28.1509 / -81.4833
- County: OSCEOLA
- City: KISSIMMEE
- Zipcode: 34758
- Subdivision: Stepping Stone
- Elementary School: Koa Elementary
- Middle School: Discovery Intermediate
- High School: Liberty High
- Provided by: REAL BROKER, LLC
- Contact: Peter Luu
- 855-450-0442

- DMCA Notice
Features
Building and Construction
- Builder Name: Avatar Properties Inc.
- Covered Spaces: 0.00
- Exterior Features: Lighting, Sidewalk, Sliding Doors
- Flooring: Carpet, Tile
- Living Area: 2091.00
- Roof: Shingle
Land Information
- Lot Features: Corner Lot, Level, Oversized Lot, Sidewalk, Paved
School Information
- High School: Liberty High
- Middle School: Discovery Intermediate
- School Elementary: Koa Elementary
Garage and Parking
- Garage Spaces: 2.00
- Open Parking Spaces: 0.00
- Parking Features: Driveway, Garage Door Opener
Eco-Communities
- Water Source: Public
Utilities
- Carport Spaces: 0.00
- Cooling: Central Air
- Heating: Central, Electric
- Pets Allowed: Breed Restrictions
- Sewer: Public Sewer
- Utilities: Public
Finance and Tax Information
- Home Owners Association Fee: 175.00
- Insurance Expense: 0.00
- Net Operating Income: 0.00
- Other Expense: 0.00
- Tax Year: 2024
Other Features
- Appliances: Dishwasher, Disposal, Dryer, Electric Water Heater, Microwave, Range, Refrigerator, Washer
- Association Name: Empire Management Group, Inc
- Association Phone: 407.770.1748
- Country: US
- Interior Features: Eat-in Kitchen, Kitchen/Family Room Combo, Living Room/Dining Room Combo, Solid Surface Counters, Thermostat, Walk-In Closet(s), Window Treatments
- Legal Description: STEPPING STONE POD A PH 2 PB 31 PGS 123-124 LOT 232
- Levels: One
- Area Major: 34758 - Kissimmee / Poinciana
- Occupant Type: Vacant
- Parcel Number: 11-27-28-5018-0001-2320
- Views: 61
- Zoning Code: RES
Nearby Subdivisions
Aden North At Westview
Allamanda Grace At Crescent La
Banyan Cove At Cypress Woods
Blackstone Landing Ph 2
Blackstone Landing Ph 3
Brighton Landings Ph 1
Brighton Landings Ph 2
Cherub Homes
Coopersmith Home Owners Associ
Country Side Manor
Crescent Lakes
Dahlia Reserve At Crescent Lak
Doral Pointe
Doral Pointe North
Doral Pointe Unit 2
Estate C Ph 1
Fieldstone At Cypress Woods We
Hammock Trails Ph 2a A Rep
Hammock Trails Ph 2b Amd Rep
Hammock Trls Ph 2a
Heatherstone At Crescent Lakes
Jasmine Pointe At Crescent Lak
Little Creek Ph 1
Little Creek Ph 2
Maple Chase At Cypress Woods
Oaks At Cypress Woods The
Orchid Edge At Crescent Lakes
Overlook Reserve Ph 2
Peppertree At Cypress Woods
Pinehurst At Cypress Woods
Poinciana Estates Sec B
Poinciana V 2 Nbd 1
Poinciana Village 1 Nbhd 1 Nor
Poinciana Village 1 Nbhd 1 Sou
Poinciana Village 2 Nbhd 1
Poinciana Village 2 Nbhd 3
Poinciana Vlg 2 Nbhd 1
Regency Pointe
St James Park
Stepping Stone
Stepping Stone Pod A Ph 1
Stepping Stone Pod A Ph 2
Stepping Stone Pod Aph 1
Tamarind Parke At Cypress Wood
The Oaks
Trafalgar Village Ph 1
Trafalgar Village Ph 2
Trafalgar Village Ph 3
Waterview Ph 1b
Waterview Ph 2b
Waterview Ph 3b
Westview 45s Aa
Westview Pod B Neighborhood 2a
Willow Bend At Crescent Lakes
Similar Properties
Contact Info
- The Real Estate Professional You Deserve
- Mobile: 904.248.9848
- phoenixwade@gmail.com
