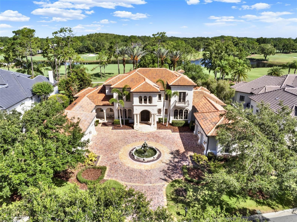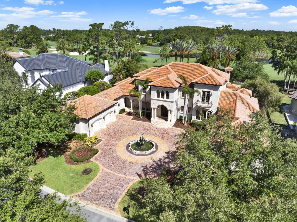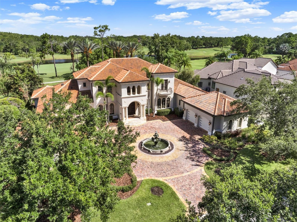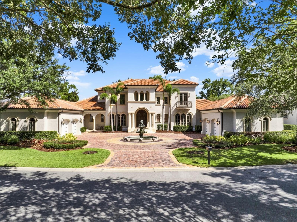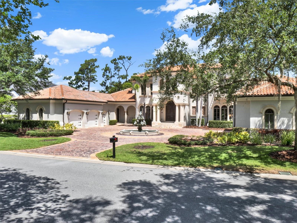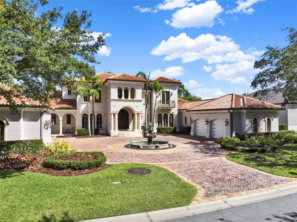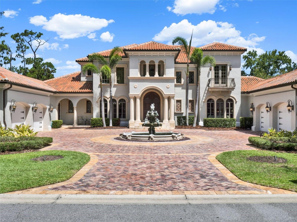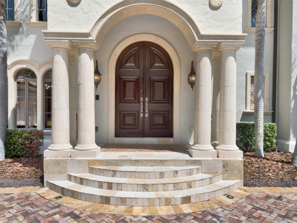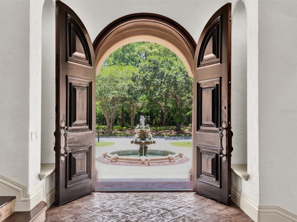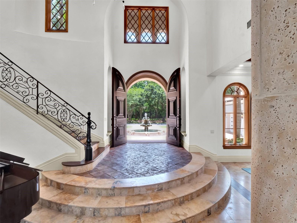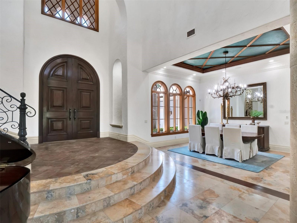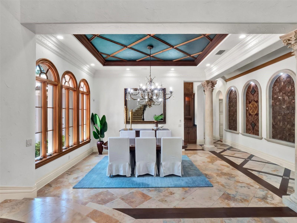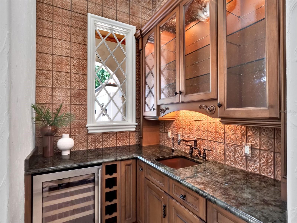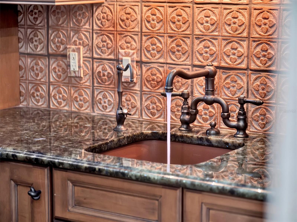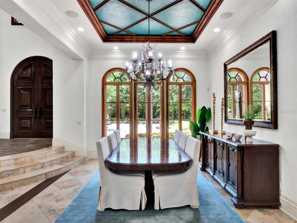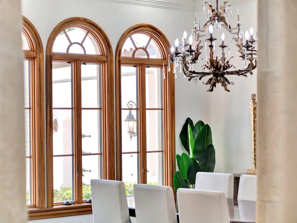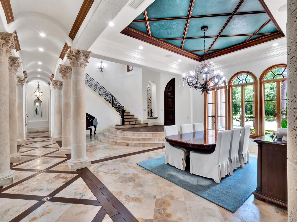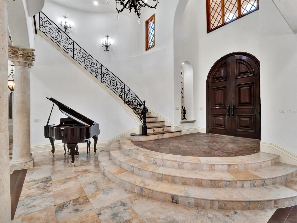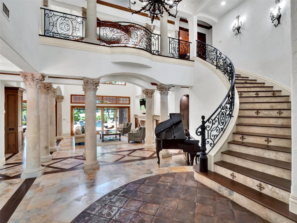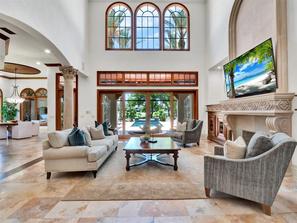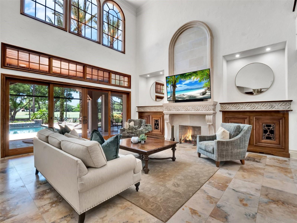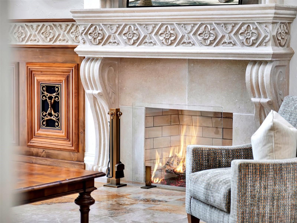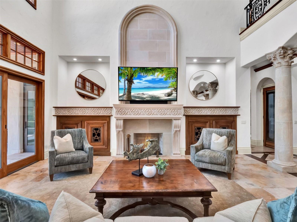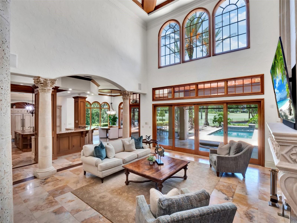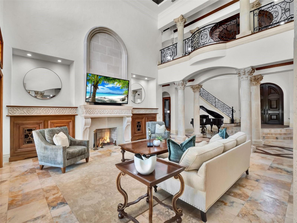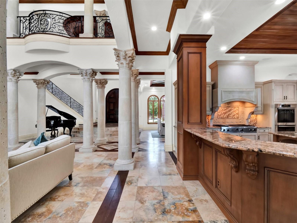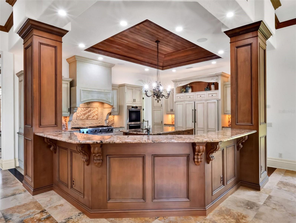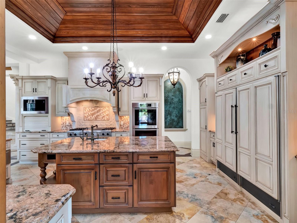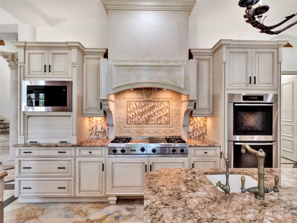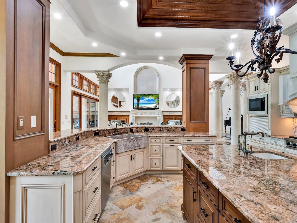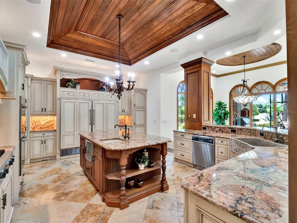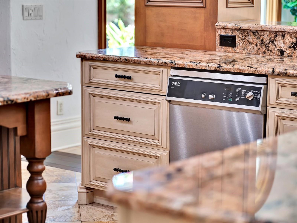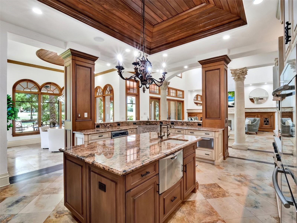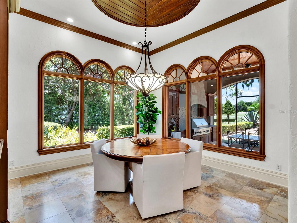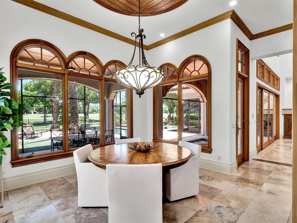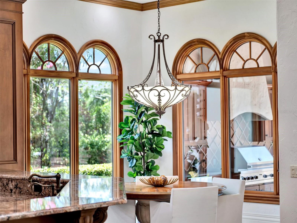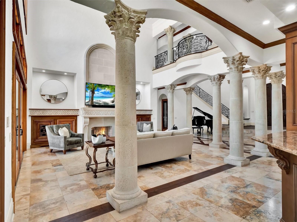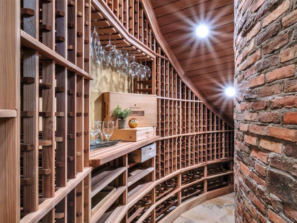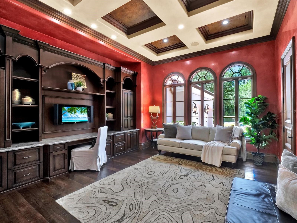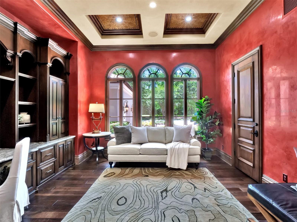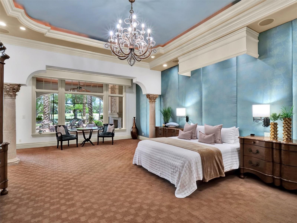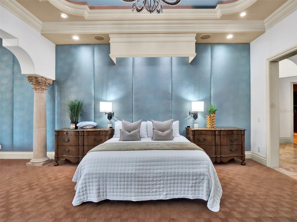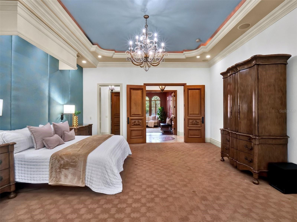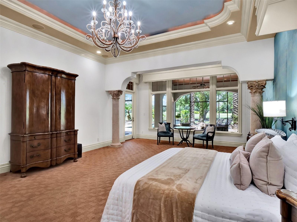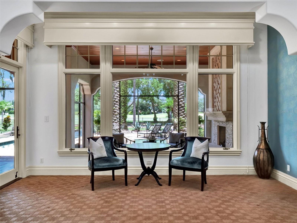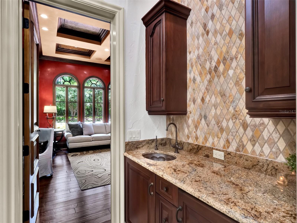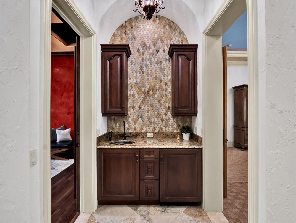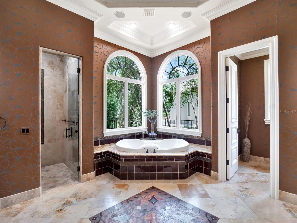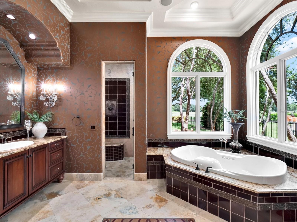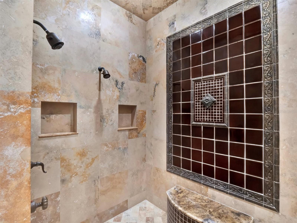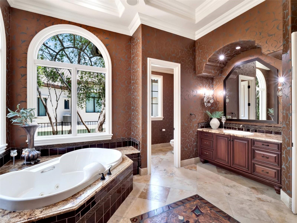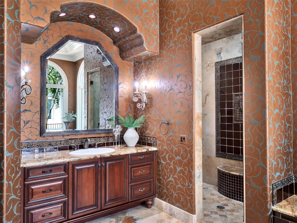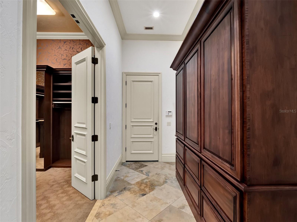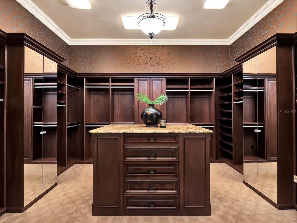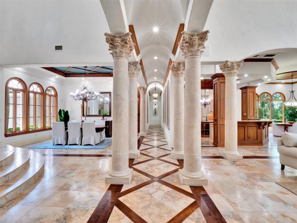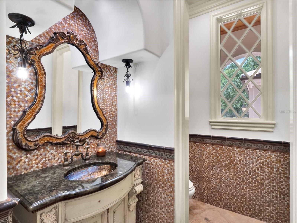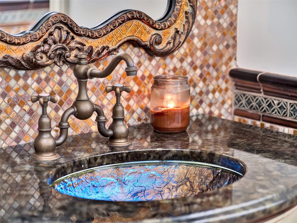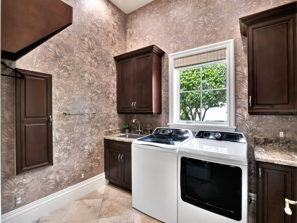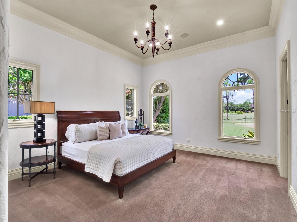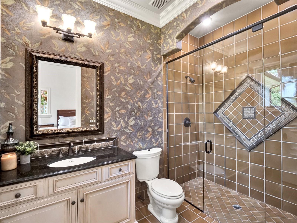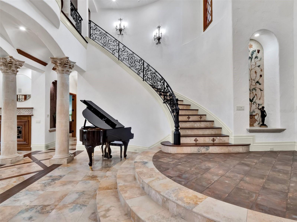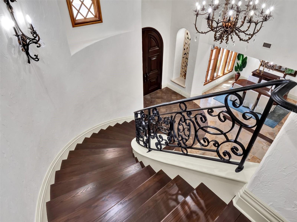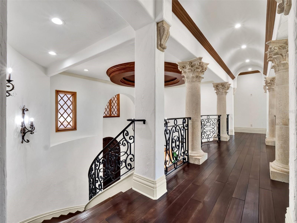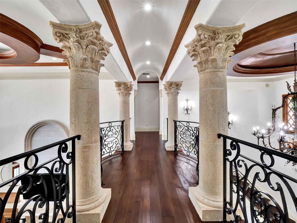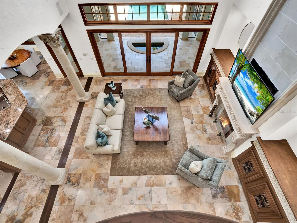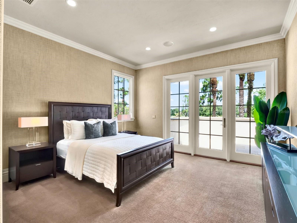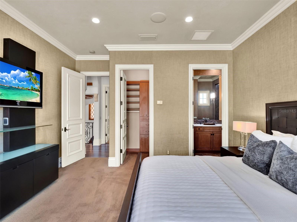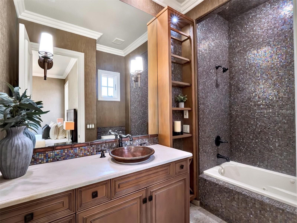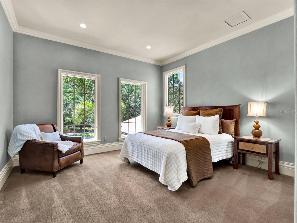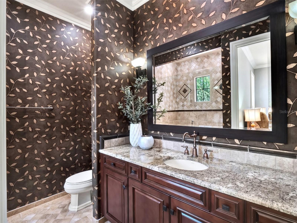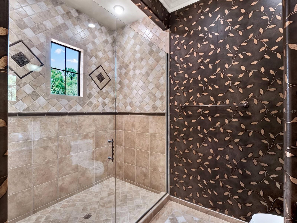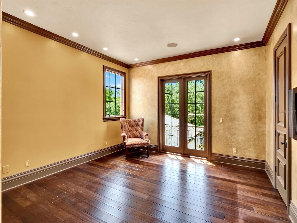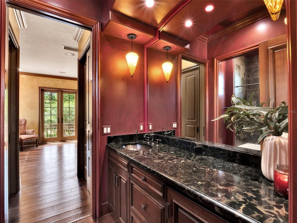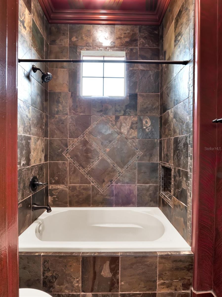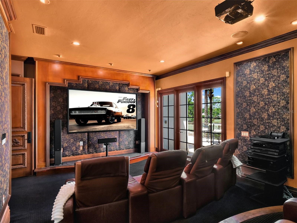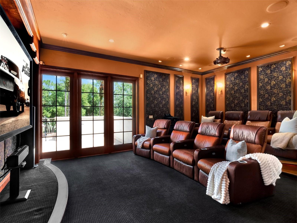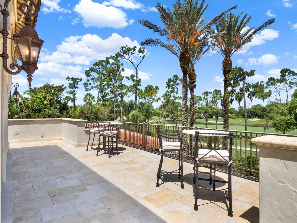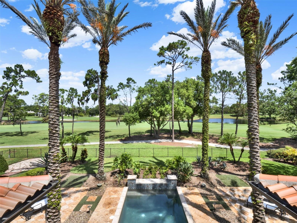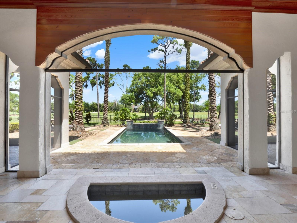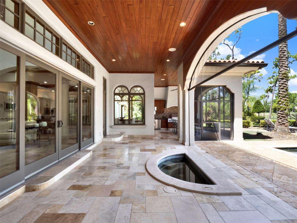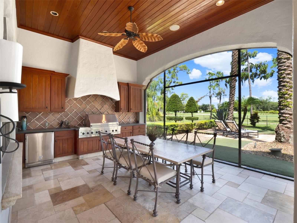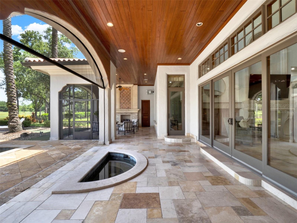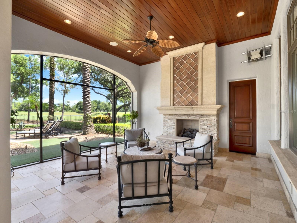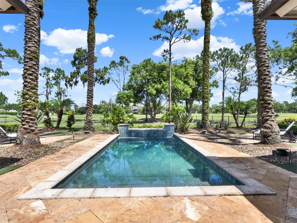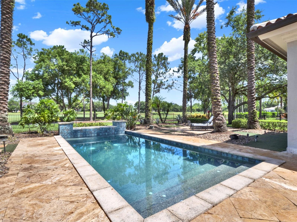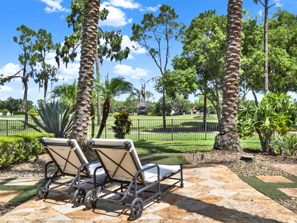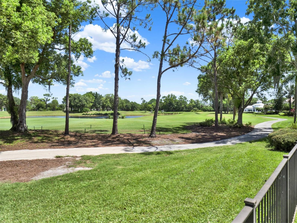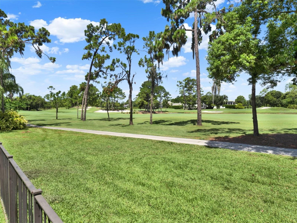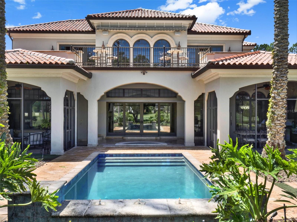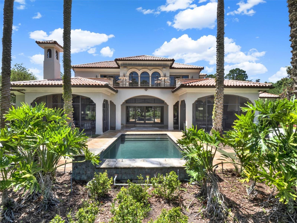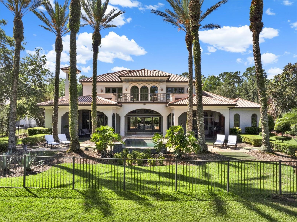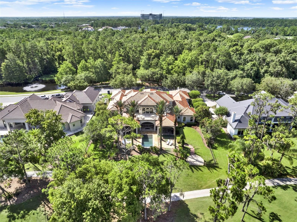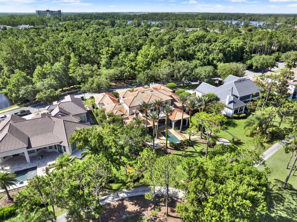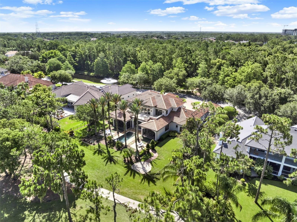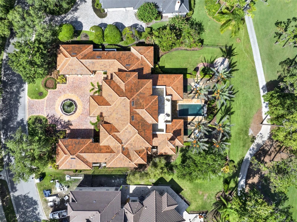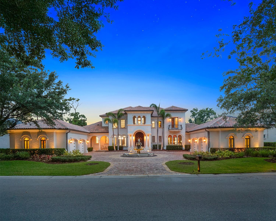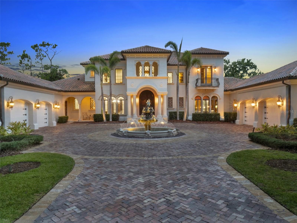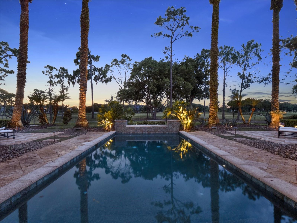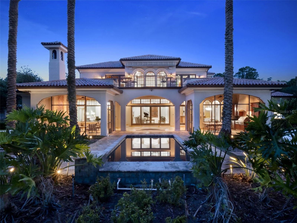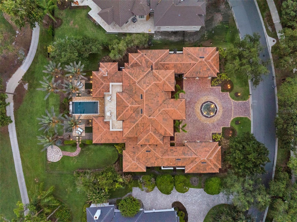PRICED AT ONLY: $3,750,000
Address: 9589 Blandford Road, ORLANDO, FL 32827
Description
Luxury Living in Lake Nona Golf & Country Club
9589 Blandford Road | 6,101 SF | 5 Beds | 6.5 Baths | Theater | Golf & Pond Views
Perfectly positioned in the renowned Lake Nona Golf & Country Club, this reimagined 6,101 square foot Mediterranean estate seamlessly blends timeless elegance with modern sophistication. With sweeping golf course and tranquil pond views, this meticulously crafted residence invites you to experience the pinnacle of luxury living.
From the moment you arrive, the home makes a lasting impression with a grand stone paver driveway, striking fountain centerpiece, and lush, manicured landscaping. Inside, a dramatic two story foyer with a sweeping staircase and sun drenched interiors welcomes you to a space where architectural design and quality craftsmanship converge.
This exceptional estate offers five spacious bedrooms and six full bathrooms plus one half bath, including a luxurious first floor primary suite featuring spa inspired finishes, expansive walk in closets, and peaceful views of the private outdoor oasis. A main level guest suite provides flexible accommodations ideal for multigenerational living or long term guests.
Designed for comfort and convenience, the home also features a private theater room for immersive entertainment, and an oversized executive office perfect for working from home. Formal and casual living spaces flow effortlessly throughout, adorned with custom millwork, designer finishes, and thoughtful attention to every detail.
At the heart of the home lies the gourmet chefs kitchen, equipped with top of the line appliances, a large center island, custom cabinetry, and a spacious walk in pantry. The open concept design connects the kitchen to the living and dining areas and extends seamlessly to the outdoorsperfect for both intimate family gatherings and large scale entertaining.
Step outside to enjoy a resort style pool and spa, surrounded by a covered lanai with a fully equipped summer kitchen, ideal for year round outdoor living. Additional amenities include a four car garage plus a dedicated golf cart garage, and a whole house generator for added peace of mind.
Ideally located just minutes from Orlando International Airport, Lake Nona Medical City, USTA National Campus, Boxi Park, and top rated A schools, this property also offers easy access to the 417 Greeneway and 528 Beachline.
9589 Blandford Road is more than a homeits a lifestyle. Set in one of Central Floridas most coveted gated communities, this is a rare opportunity to own a custom estate where luxury, privacy, and convenience meet.
Dont miss out on this unique offeringschedule your private tour today.
Property Location and Similar Properties
Payment Calculator
- Principal & Interest -
- Property Tax $
- Home Insurance $
- HOA Fees $
- Monthly -
For a Fast & FREE Mortgage Pre-Approval Apply Now
Apply Now
 Apply Now
Apply Now- MLS#: O6324641 ( Residential )
- Street Address: 9589 Blandford Road
- Viewed: 28
- Price: $3,750,000
- Price sqft: $407
- Waterfront: Yes
- Wateraccess: Yes
- Waterfront Type: Pond
- Year Built: 2006
- Bldg sqft: 9215
- Bedrooms: 5
- Total Baths: 7
- Full Baths: 6
- 1/2 Baths: 1
- Garage / Parking Spaces: 4
- Days On Market: 30
- Additional Information
- Geolocation: 28.4155 / -81.2507
- County: ORANGE
- City: ORLANDO
- Zipcode: 32827
- Elementary School: Northlake Park Community
- Middle School: Lake Nona Middle School
- High School: Lake Nona High
- Provided by: ARMEL REAL ESTATE INC
- Contact: Deanna Armel
- 407-509-3812

- DMCA Notice
Features
Building and Construction
- Covered Spaces: 0.00
- Exterior Features: Balcony, Lighting, Outdoor Kitchen, Rain Gutters
- Fencing: Other
- Flooring: Carpet, Tile, Travertine, Wood
- Living Area: 6101.00
- Other Structures: Outdoor Kitchen
- Roof: Tile
Property Information
- Property Condition: Completed
Land Information
- Lot Features: Conservation Area, City Limits, Landscaped, Level, Near Golf Course, On Golf Course, Oversized Lot, Sidewalk, Paved
School Information
- High School: Lake Nona High
- Middle School: Lake Nona Middle School
- School Elementary: Northlake Park Community
Garage and Parking
- Garage Spaces: 4.00
- Open Parking Spaces: 0.00
- Parking Features: Circular Driveway, Covered, Driveway, Garage Door Opener, Garage Faces Side, Golf Cart Garage, Golf Cart Parking, Ground Level, Guest, Off Street, Oversized, Garage, Workshop in Garage
Eco-Communities
- Pool Features: Gunite, In Ground, Lighting, Outside Bath Access, Tile
- Water Source: Public
Utilities
- Carport Spaces: 0.00
- Cooling: Central Air
- Heating: Central
- Pets Allowed: Yes
- Sewer: Public Sewer
- Utilities: BB/HS Internet Available, Electricity Connected, Phone Available, Propane, Public, Sewer Connected, Sprinkler Meter, Underground Utilities, Water Connected
Amenities
- Association Amenities: Clubhouse, Fence Restrictions, Fitness Center, Gated, Golf Course, Park, Pickleball Court(s), Playground, Pool, Recreation Facilities, Security, Tennis Court(s)
Finance and Tax Information
- Home Owners Association Fee Includes: Guard - 24 Hour, Common Area Taxes, Escrow Reserves Fund, Internet, Maintenance Grounds, Management, Private Road, Security
- Home Owners Association Fee: 2025.00
- Insurance Expense: 0.00
- Net Operating Income: 0.00
- Other Expense: 0.00
- Tax Year: 2024
Other Features
- Appliances: Dishwasher, Disposal, Dryer, Electric Water Heater, Exhaust Fan, Gas Water Heater, Microwave, Range, Range Hood, Refrigerator, Washer, Water Filtration System, Wine Refrigerator
- Association Name: Julie Childs
- Association Phone: 407-717-7619
- Country: US
- Interior Features: Built-in Features, Ceiling Fans(s), Crown Molding, Eat-in Kitchen, High Ceilings, Open Floorplan, Primary Bedroom Main Floor, Solid Wood Cabinets, Stone Counters, Thermostat, Walk-In Closet(s), Wet Bar
- Legal Description: LAKE NONA PHASE 1 A PARCEL 11 33/1 LOT 24
- Levels: Two
- Area Major: 32827 - Orlando/Airport/Alafaya/Lake Nona
- Occupant Type: Owner
- Parcel Number: 07-24-31-4751-00-240
- Possession: Close Of Escrow
- Style: Custom, Mediterranean
- View: Golf Course, Pool, Trees/Woods, Water
- Views: 28
- Zoning Code: PD
Nearby Subdivisions
Enclave At Villagewalk
Enclave At Villagewalk Ph 1
Fells Landing
Fells Lndg Ph 2
Isles/lk Nona Ph 2
Lake Nona Estates
Lake Nona Estates 10
Laureate Park
Laureate Park At Lake Nona
Laureate Park Nbrhd Center Ph
Laureate Park Ph 01a
Laureate Park Ph 01b
Laureate Park Ph 1 Prcl N2
Laureate Park Ph 10
Laureate Park Ph 1b
Laureate Park Ph 1c
Laureate Park Ph 2a
Laureate Park Ph 3a
Laureate Park Ph 4
Laureate Park Ph 5a
Laureate Park Ph 5b
Laureate Park Ph 7
Laureate Park Ph 8
Laureate Park Ph 9
Laureate Park Phase 8 9381 Lot
Laureate Park Prcl N3 Ph 2
Laureate Pk Ph 1 Pcl N2
Laurel Pointe
Laurel Pointe Ph 1
Laurent Park
Northlake Park At Lake Nona Nb
Poitras East N-7
Poitras East N7
Summerdale
Summerdale Park
Summerdale Park At Lake Nona
Villages Of Southport
Villages Southport Ph 01b
Villages Southport Ph 01d
Villages Southport Ph 01e
Waters Edge/lk Nona Un #1
Contact Info
- The Real Estate Professional You Deserve
- Mobile: 904.248.9848
- phoenixwade@gmail.com
