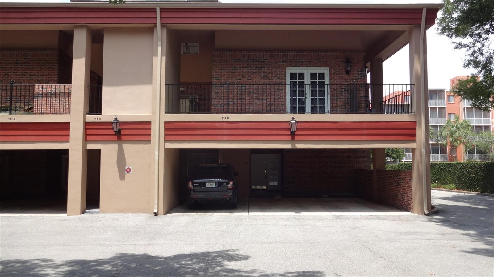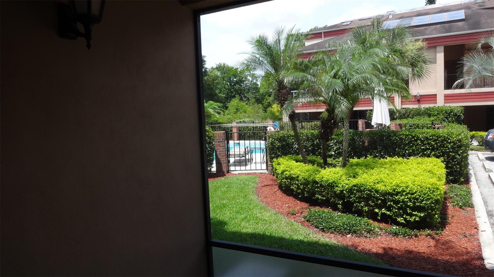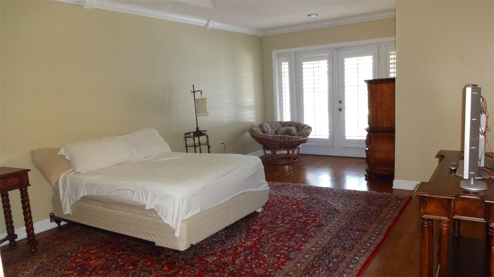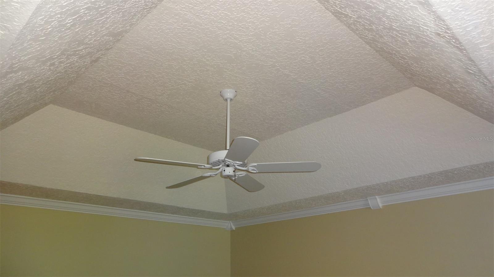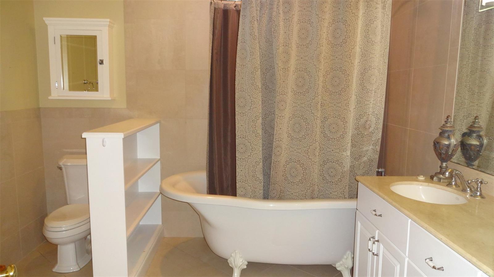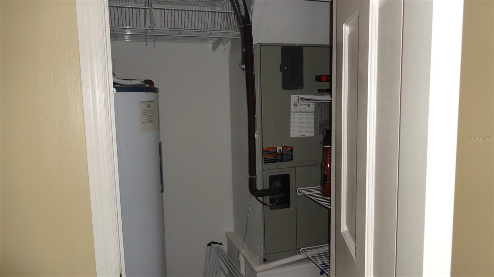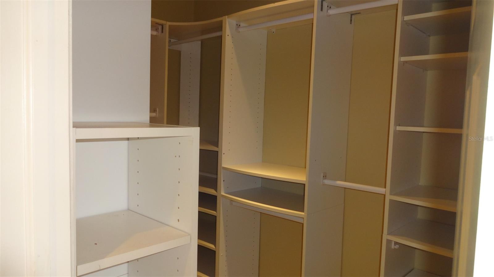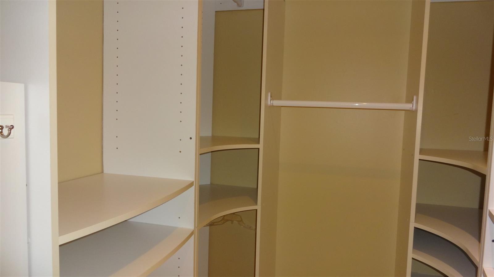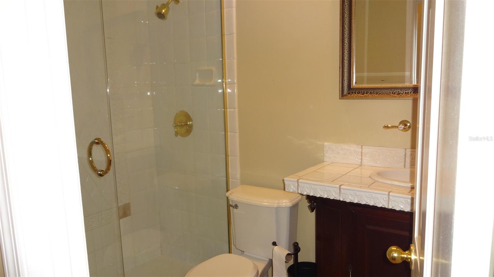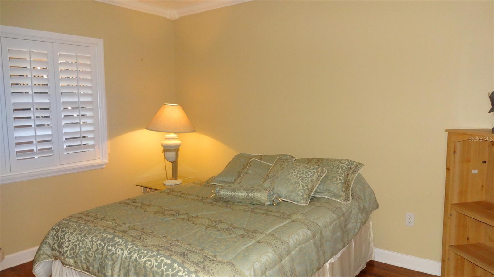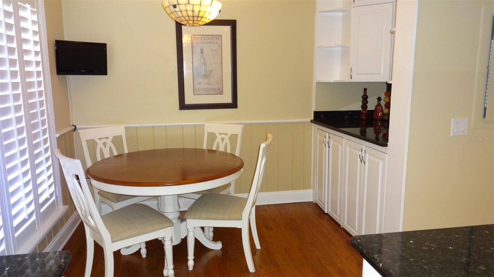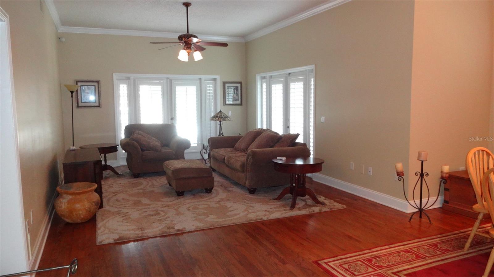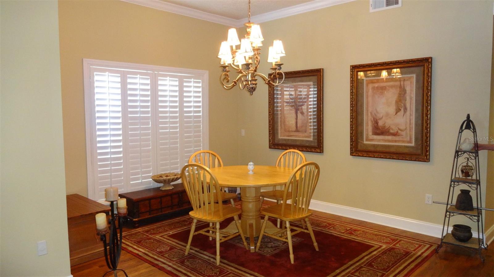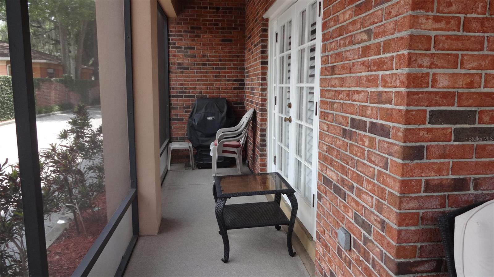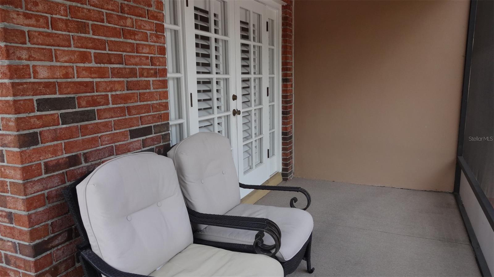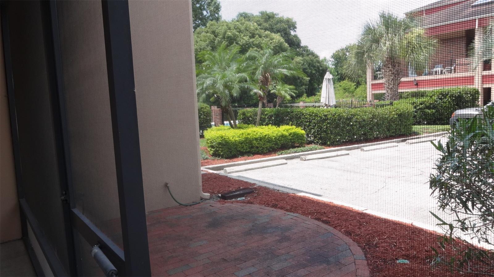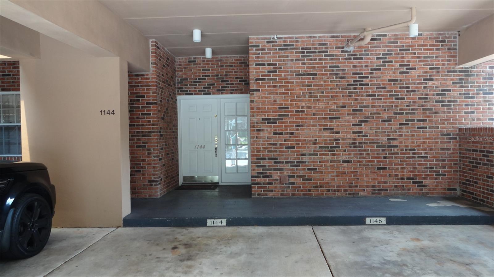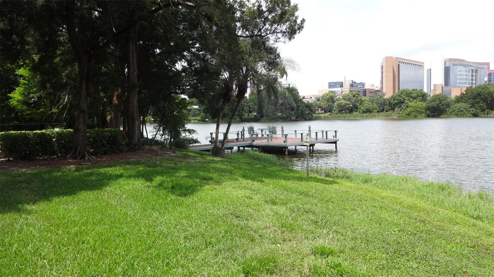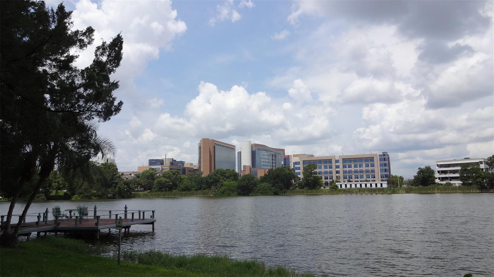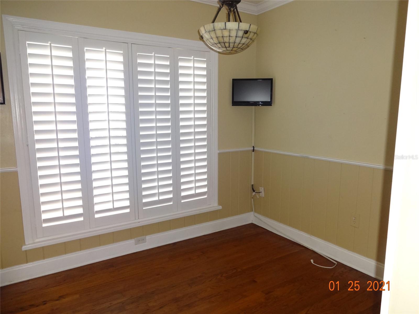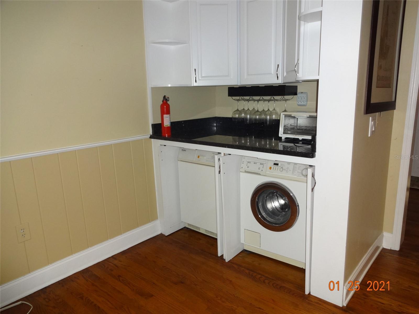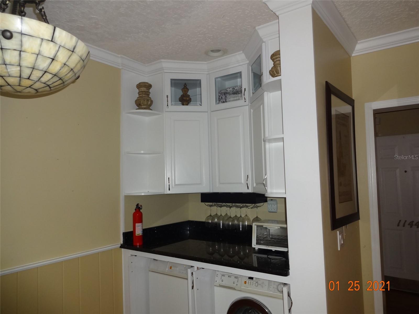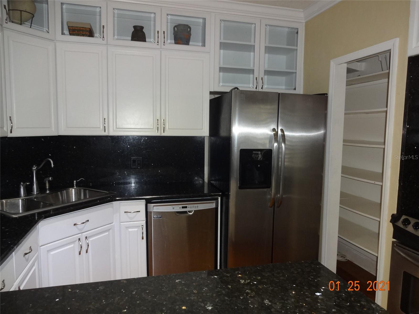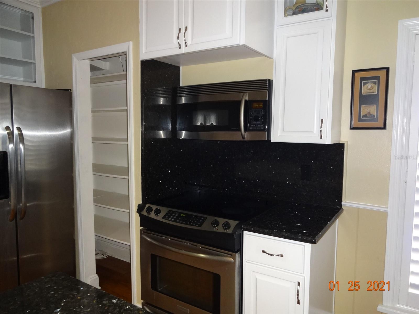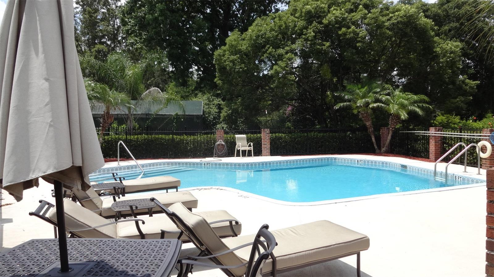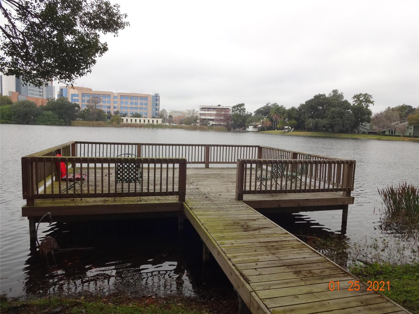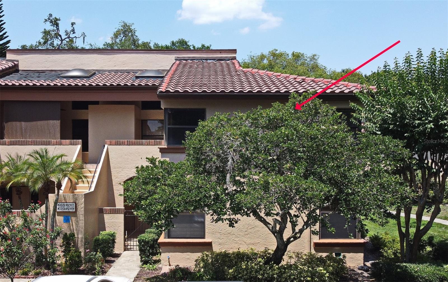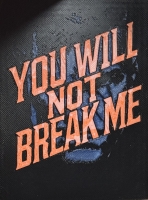PRICED AT ONLY: $399,900
Address: 1144 Delaney Avenue 1144, ORLANDO, FL 32806
Description
CURRENTLY LEASED. Buyer must agree to honor the lease. Downtown spacious, first floor, gated community. Private corner unit. Terrific features: split bedroom plan, living room, dining room. Updated kitchen with eat in dinette, 300 sq ft wrap around screened in patio overlooking the pool with extended side, and open patio. Three French doors. Additional screen porch with pool view from Primary Bedroom. Interior flooring is LVT laminate. Gated entrance, one car carport and one assigned parking spots, community pool and dock. Bonus 8x8 storage room for your snow mobile or bicycles. Located within the highly sought after, A rated Blankner K 8 and Boone High School districts. Fabulous downtown Orlando location provides easy access to Orlando Health, SODO, the Dr. Phillips Performing Arts Center, Lake Davis, Thornton Park, and the vibrant shops and dining of the Hourglass District. Close to playground, baseball fields, and tennis courts at Delaney Park.
Property Location and Similar Properties
Payment Calculator
- Principal & Interest -
- Property Tax $
- Home Insurance $
- HOA Fees $
- Monthly -
For a Fast & FREE Mortgage Pre-Approval Apply Now
Apply Now
 Apply Now
Apply Now- MLS#: O6324777 ( Residential )
- Street Address: 1144 Delaney Avenue 1144
- Viewed: 80
- Price: $399,900
- Price sqft: $267
- Waterfront: Yes
- Wateraccess: Yes
- Waterfront Type: Lake Front
- Year Built: 1986
- Bldg sqft: 1500
- Bedrooms: 2
- Total Baths: 2
- Full Baths: 2
- Garage / Parking Spaces: 1
- Days On Market: 120
- Acreage: 1.25 acres
- Additional Information
- Geolocation: 28.5277 / -81.3728
- County: ORANGE
- City: ORLANDO
- Zipcode: 32806
- Subdivision: Vieux Carre A Condo
- Building: Vieux Carre A Condo
- High School: Boone High
- Provided by: J. SCOTT JONES, REALTOR
- Contact: J Scott Jones
- 407-629-1707

- DMCA Notice
Features
Building and Construction
- Covered Spaces: 0.00
- Exterior Features: French Doors, Lighting, Private Mailbox, Sidewalk, Storage
- Fencing: Fenced
- Flooring: Ceramic Tile, Wood
- Living Area: 1006.00
- Roof: Membrane
School Information
- High School: Boone High
Garage and Parking
- Garage Spaces: 0.00
- Open Parking Spaces: 0.00
- Parking Features: Assigned, Covered
Eco-Communities
- Pool Features: Gunite, In Ground
- Water Source: Public
Utilities
- Carport Spaces: 1.00
- Cooling: Central Air
- Heating: Central, Electric
- Pets Allowed: Yes
- Sewer: Public Sewer
- Utilities: BB/HS Internet Available, Cable Available, Sewer Connected
Amenities
- Association Amenities: Gated, Pool, Storage
Finance and Tax Information
- Home Owners Association Fee Includes: Escrow Reserves Fund, Maintenance Structure, Maintenance Grounds, Management, Pool, Trash
- Home Owners Association Fee: 0.00
- Insurance Expense: 0.00
- Net Operating Income: 0.00
- Other Expense: 0.00
- Tax Year: 2024
Other Features
- Appliances: Dishwasher, Disposal, Dryer, Microwave, Range, Refrigerator, Washer
- Association Name: J Scott Jones Realtors
- Association Phone: 407-629-1707
- Country: US
- Furnished: Partially
- Interior Features: Ceiling Fans(s), Eat-in Kitchen, Primary Bedroom Main Floor, Split Bedroom, Stone Counters, Walk-In Closet(s), Window Treatments
- Legal Description: VIEUX CARRE A CONDO CB 13/87 UNIT 1144 BLDG A
- Levels: One
- Area Major: 32806 - Orlando/Delaney Park/Crystal Lake
- Occupant Type: Tenant
- Parcel Number: 36-22-29-8800-11-144
- Possession: Close Of Escrow
- Unit Number: 1144
- View: Pool
- Views: 80
- Zoning Code: RESIDENTIA
Nearby Subdivisions
Similar Properties
Contact Info
- The Real Estate Professional You Deserve
- Mobile: 904.248.9848
- phoenixwade@gmail.com
