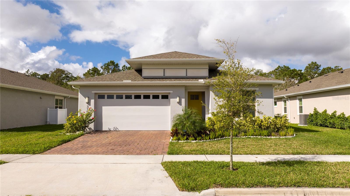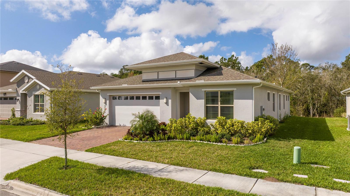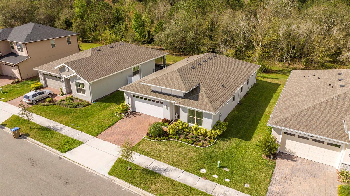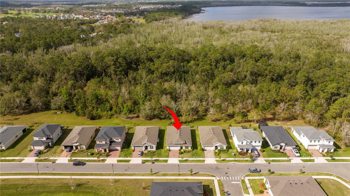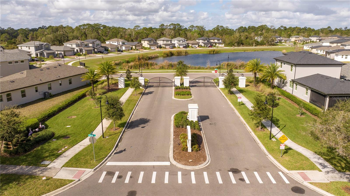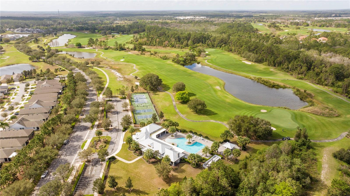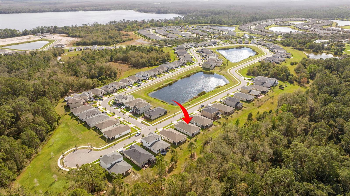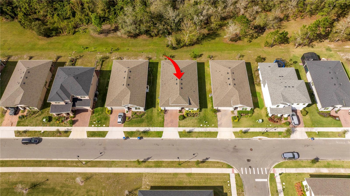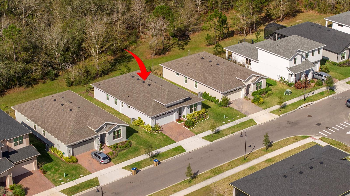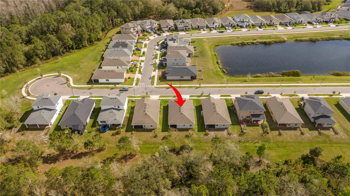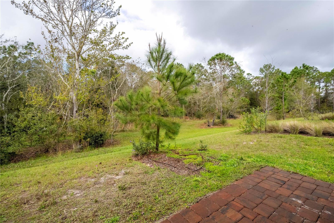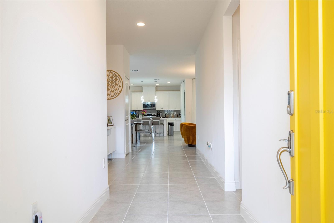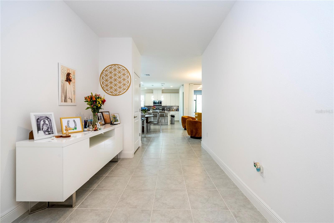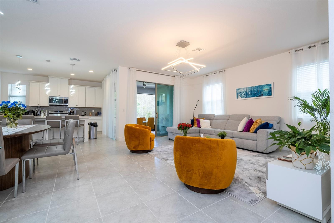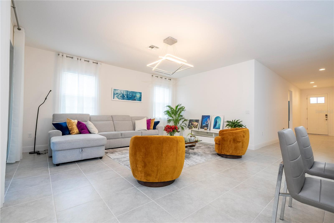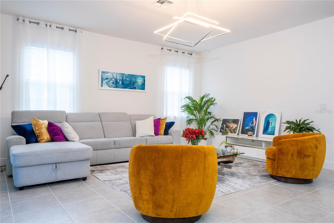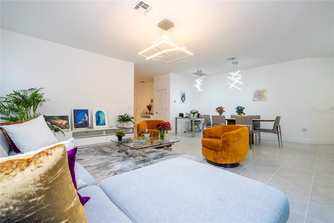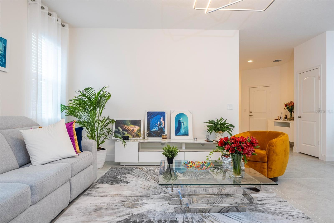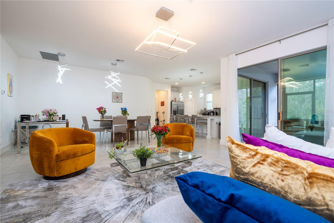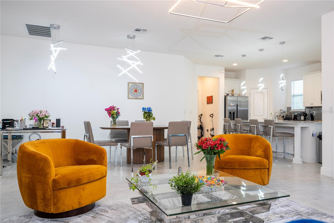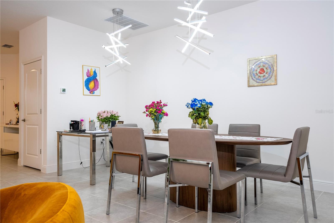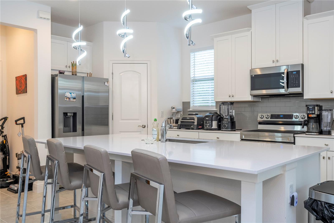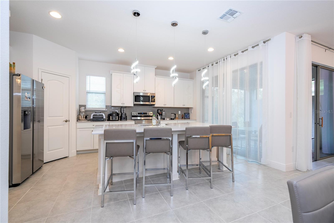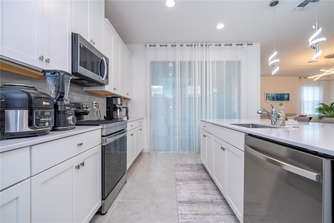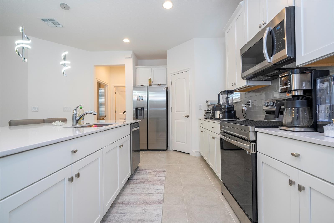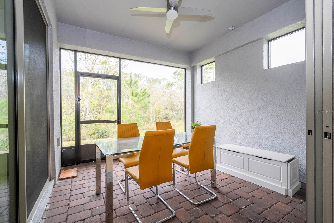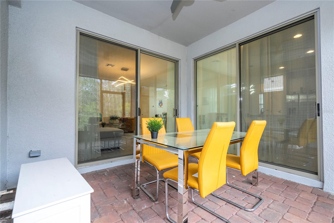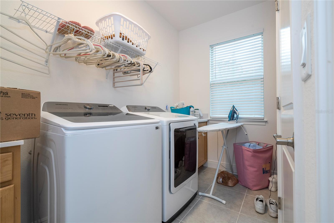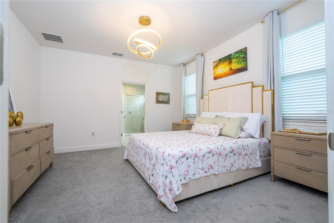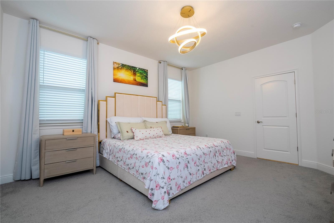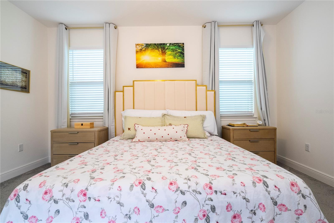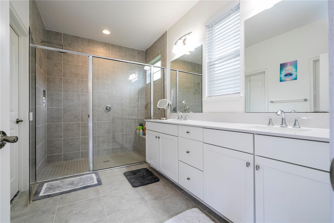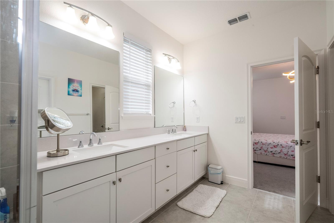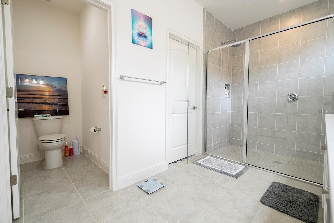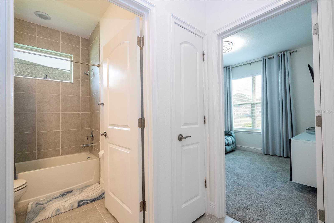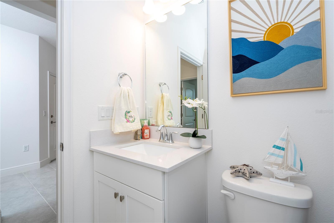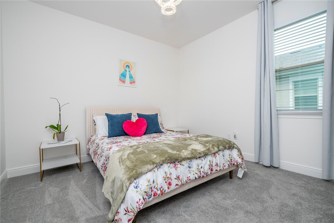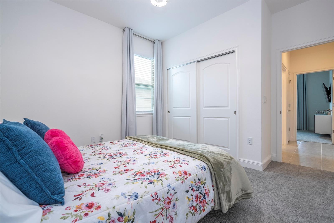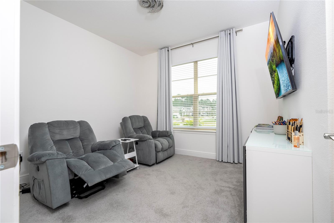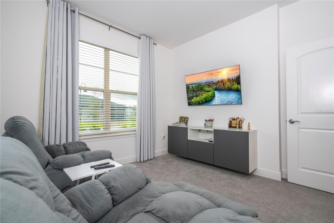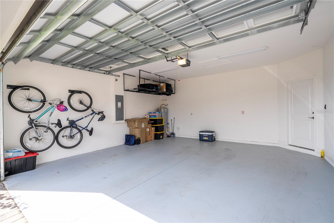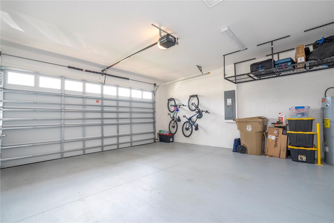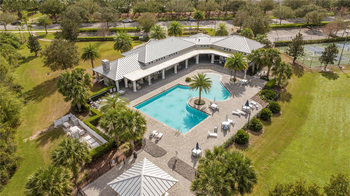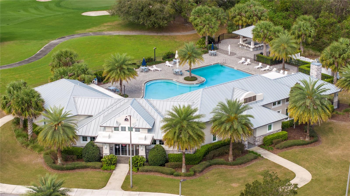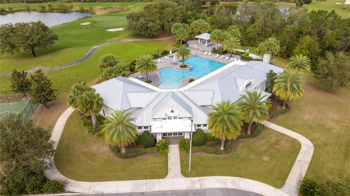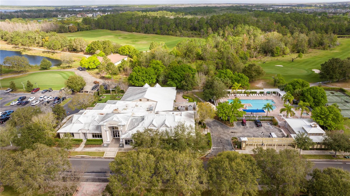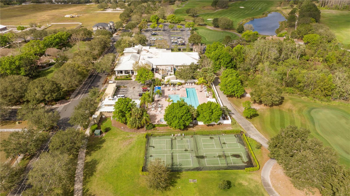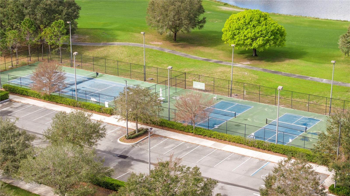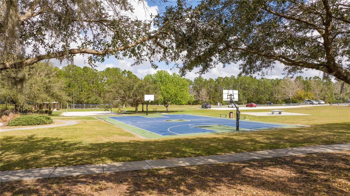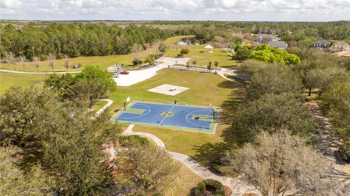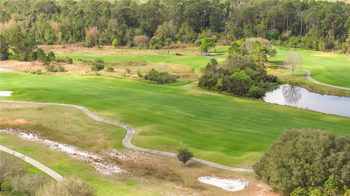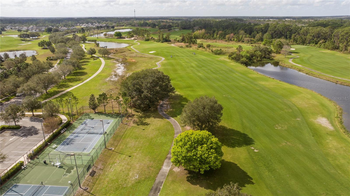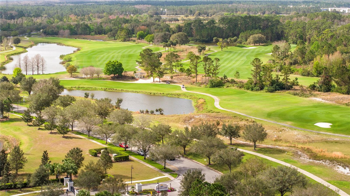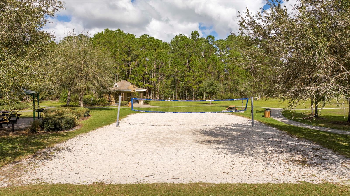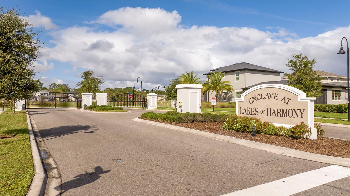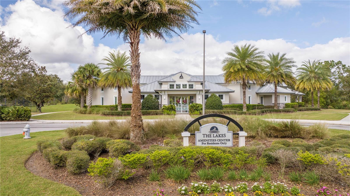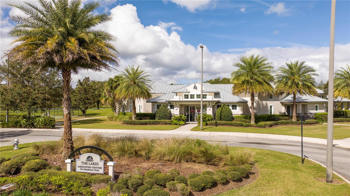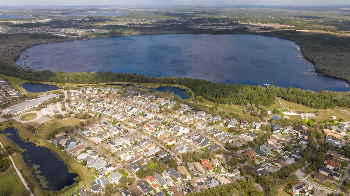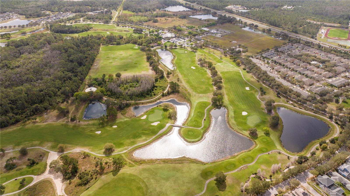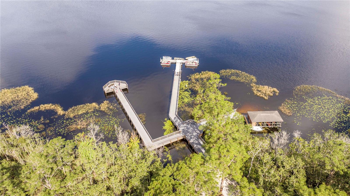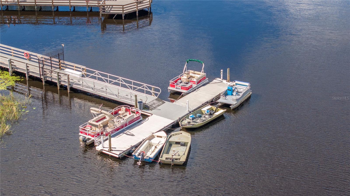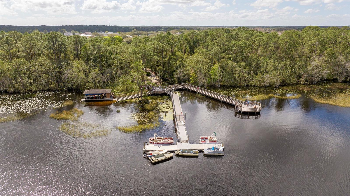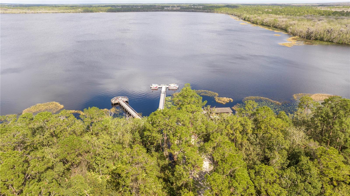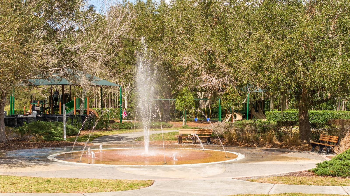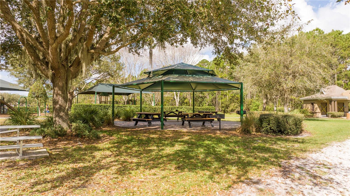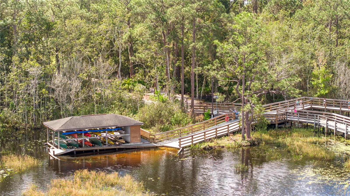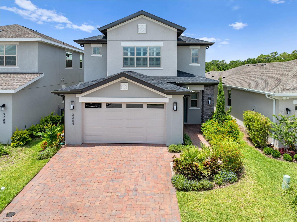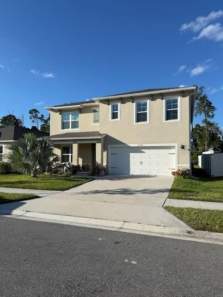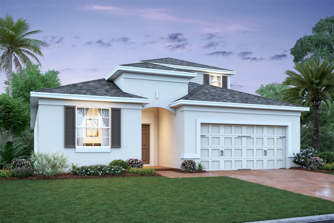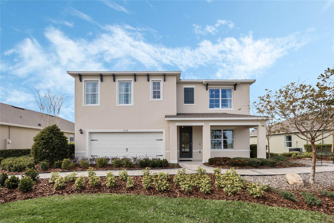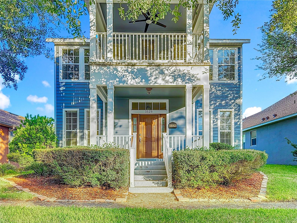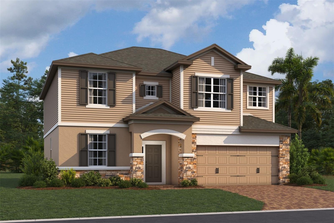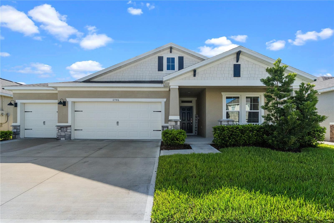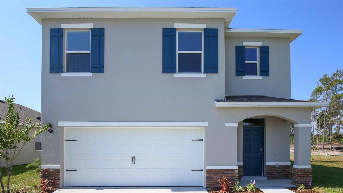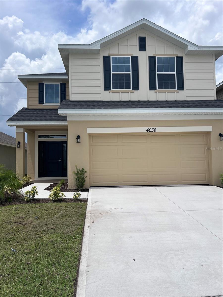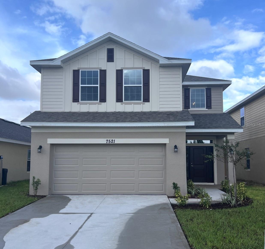PRICED AT ONLY: $434,000
Address: 3116 Oxbow Court, ST CLOUD, FL 34773
Description
Welcome to harmony
a truly special master planned community designed around nature, wellness, and elevated everyday living. This home is located in the estates a private, gated enclave within harmony offering an added level of privacy, tranquility, and exclusivity. Harmony is also one of the few communities where youll find a top rated elementary school located inside the neighborhood, along with direct tunnel access to the middle & high school no highways, no traffic, safe and convenient. Resort style amenities
everyday living here feels like vacation. Residents enjoy:
18 hole championship golf course
lakefront docks w/resident use boats & kayaks
resort style pools & splash pad
tennis pickleball basketball courts
sand volleyball
playgrounds & nature walking trails
community garden
local shops & restaurants
golf cart friendly lifestyle
stunning lake & conservation views throughout
whether youre watching the sunrise on the lake, enjoying a round of golf, or cruising your golf cart to dinner, harmony offers a peaceful, active, nature connected lifestyle. About the home
this single story home stands out at first glance thanks to its beautiful landscaping and welcoming curb appeal. Inside, youll find:
3 spacious bedrooms including a generous primary suite with a huge walk in closet
2 well appointed bathrooms
open concept living allowing natural flow between the living room, dining, and kitchen
the sliding glass doors lead to your private outdoor patio, overlooking a preserved conservation area no rear neighbors, just the sound of nature. Perfect for morning coffee, evening sunsets, and peaceful weekends. Kitchen highlights
stainless steel appliances
custom wood cabinetry
upgraded, expanded countertop space ideal for cooking & entertaining
plus, youll love the large laundry room with built in cabinets + sink for even more organization and convenience. Excellent school access
elementary school located inside the community
middle & high school accessed directly by the community tunnel
a true advantage for families , close, and connected. Location
~40 minutes to orlando international airport
~40 minutes to the east coast beaches
easy access to major highways while still surrounded by nature
come experience the harmony lifestyle
this is more than a home its a community and a way of living. Schedule your private showing today to discover why harmony remains one of the most desirable and unique communities in central florida.
Property Location and Similar Properties
Payment Calculator
- Principal & Interest -
- Property Tax $
- Home Insurance $
- HOA Fees $
- Monthly -
For a Fast & FREE Mortgage Pre-Approval Apply Now
Apply Now
 Apply Now
Apply Now- MLS#: O6325110 ( Residential )
- Street Address: 3116 Oxbow Court
- Viewed: 25
- Price: $434,000
- Price sqft: $165
- Waterfront: No
- Year Built: 2023
- Bldg sqft: 2626
- Bedrooms: 3
- Total Baths: 2
- Full Baths: 2
- Garage / Parking Spaces: 2
- Days On Market: 120
- Additional Information
- Geolocation: 28.2058 / -81.1384
- County: OSCEOLA
- City: ST CLOUD
- Zipcode: 34773
- Subdivision: Enclave At Lakes Of Harmony
- Elementary School: Harmony Community School (K 5)
- Middle School: Harmony Middle
- High School: Harmony High
- Provided by: WRA BUSINESS & REAL ESTATE
- Contact: Umberto Da Cunha Neto
- 407-512-1008

- DMCA Notice
Features
Building and Construction
- Covered Spaces: 0.00
- Exterior Features: Lighting, Sidewalk, Sliding Doors
- Flooring: Carpet, Ceramic Tile
- Living Area: 1924.00
- Roof: Shingle
School Information
- High School: Harmony High
- Middle School: Harmony Middle
- School Elementary: Harmony Community School (K-5)
Garage and Parking
- Garage Spaces: 2.00
- Open Parking Spaces: 0.00
- Parking Features: Garage Door Opener
Eco-Communities
- Water Source: Public
Utilities
- Carport Spaces: 0.00
- Cooling: Central Air
- Heating: Central
- Pets Allowed: Breed Restrictions, Cats OK, Dogs OK, Yes
- Sewer: Public Sewer
- Utilities: BB/HS Internet Available, Cable Available, Electricity Available, Sewer Available, Water Available
Amenities
- Association Amenities: Basketball Court, Clubhouse, Fitness Center, Gated, Golf Course, Park, Pickleball Court(s), Playground, Pool, Trail(s)
Finance and Tax Information
- Home Owners Association Fee: 260.00
- Insurance Expense: 0.00
- Net Operating Income: 0.00
- Other Expense: 0.00
- Tax Year: 2024
Other Features
- Appliances: Dishwasher, Dryer, Microwave, Range, Refrigerator, Washer
- Association Name: Assocation Solution - Heide Alder
- Association Phone: 4078472280
- Country: US
- Furnished: Furnished
- Interior Features: Thermostat
- Legal Description: ENCLAVE AT LAKES OF HARMONY PB 31 PGS 23-27 LOT 29
- Levels: One
- Area Major: 34773 - St Cloud (Harmony)
- Occupant Type: Owner
- Parcel Number: 20-26-32-3496-0001-0290
- Views: 25
- Zoning Code: RES
Nearby Subdivisions
Similar Properties
Contact Info
- The Real Estate Professional You Deserve
- Mobile: 904.248.9848
- phoenixwade@gmail.com
