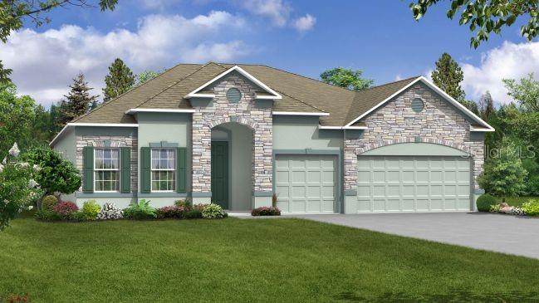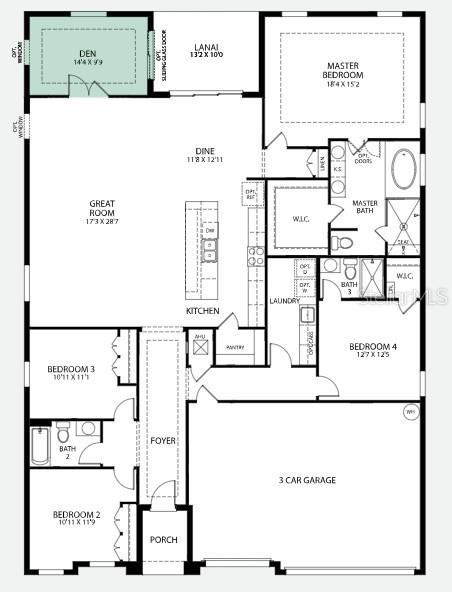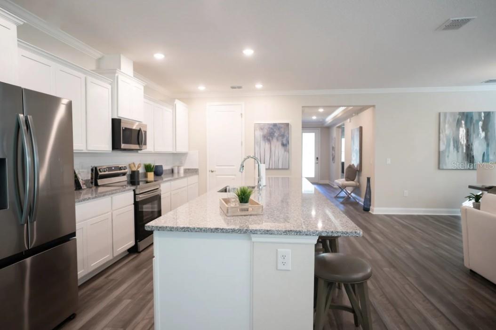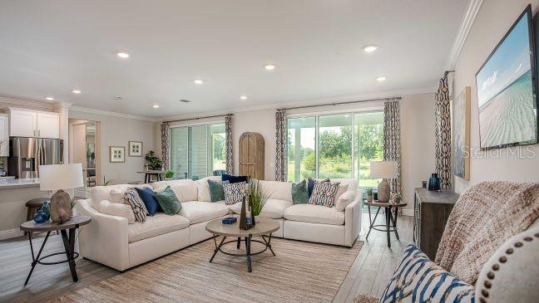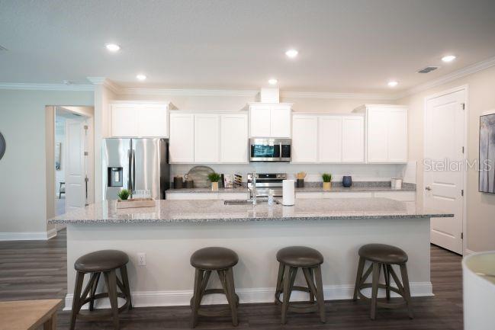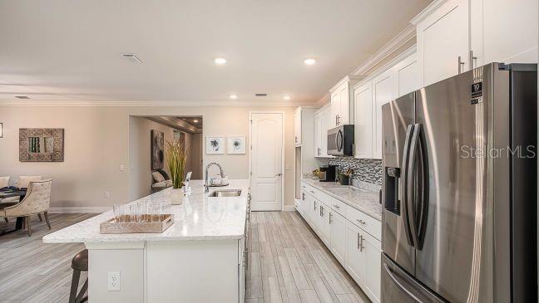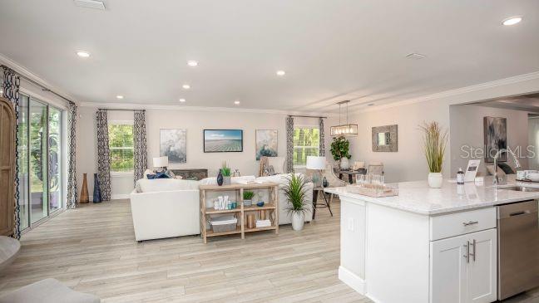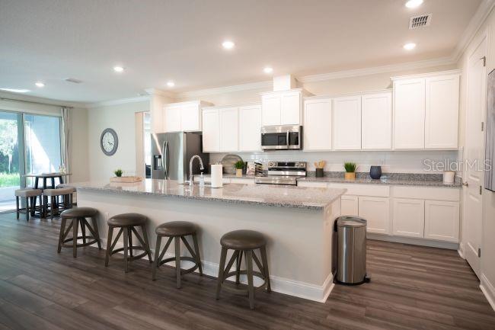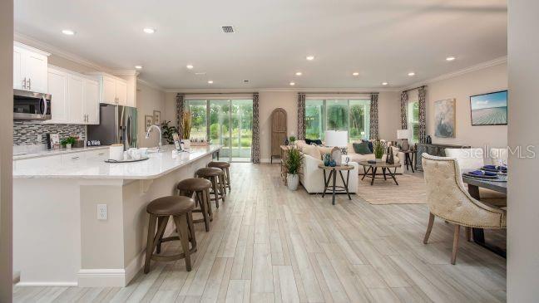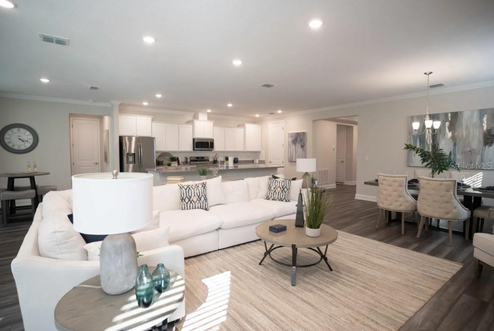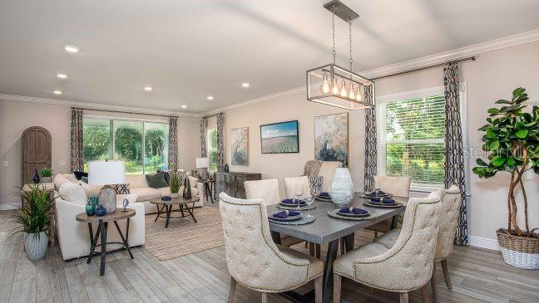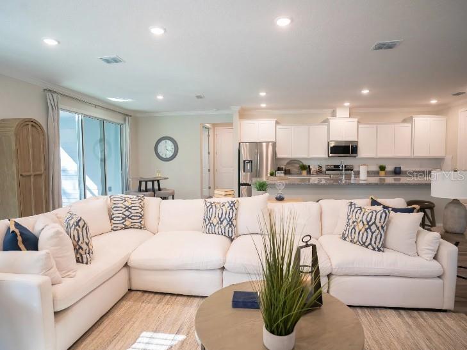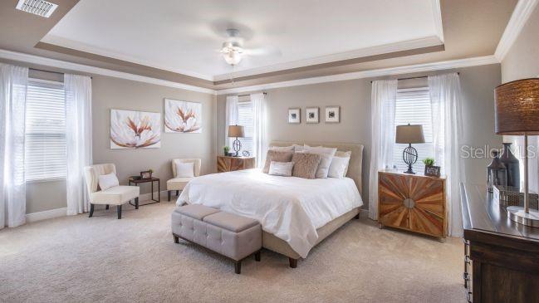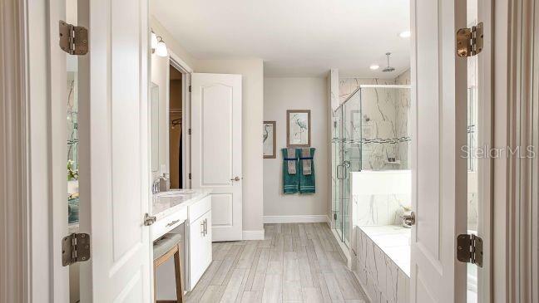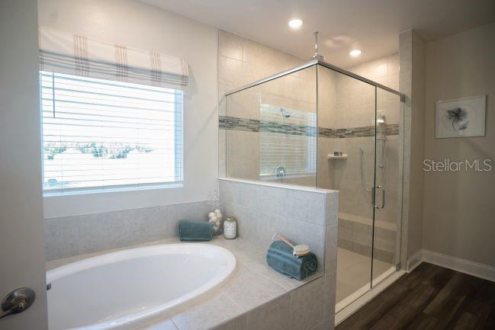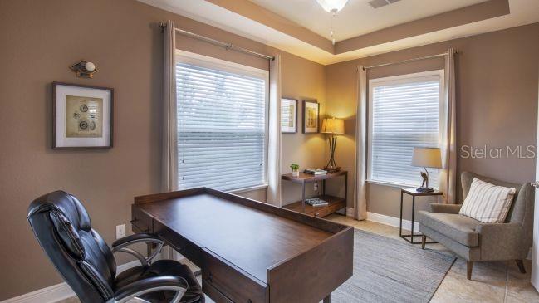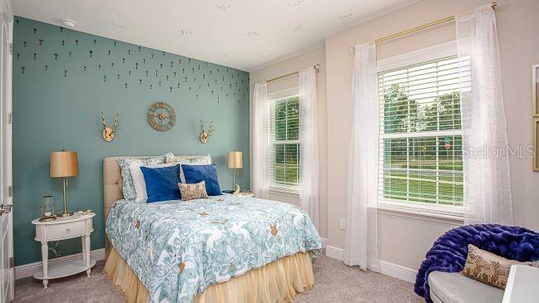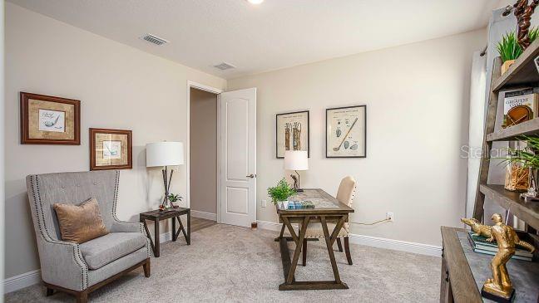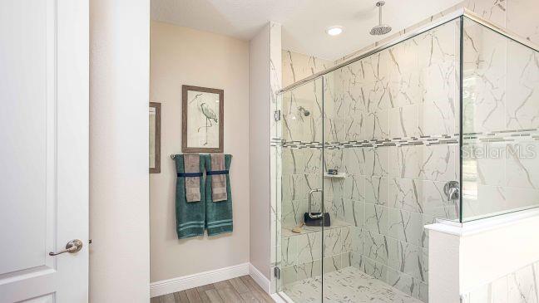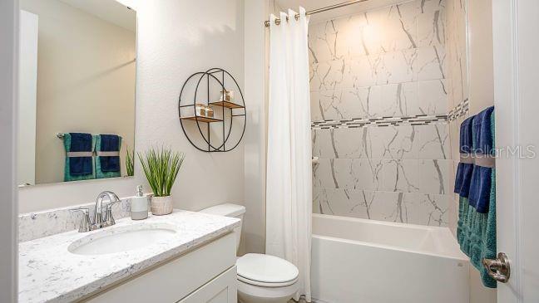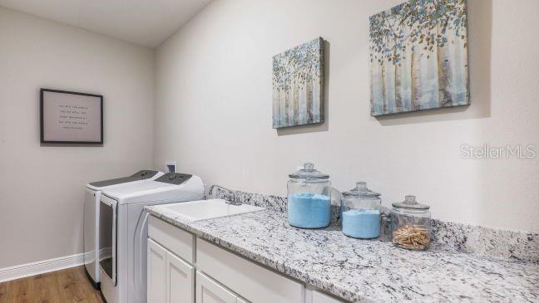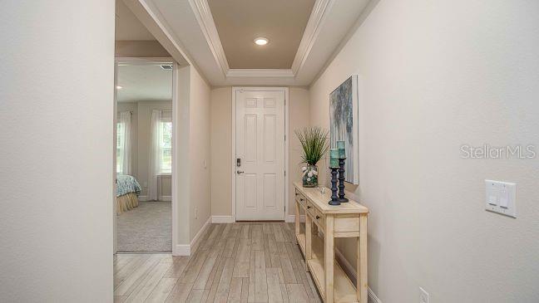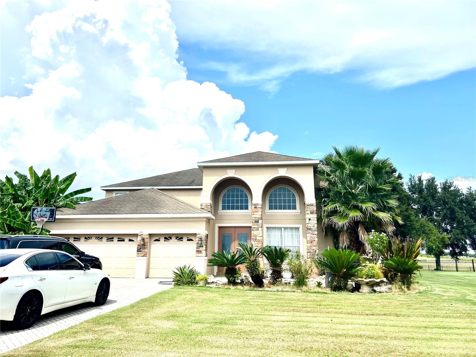PRICED AT ONLY: $579,990
Address: 25900 Sorrento Avenue, SORRENTO, FL 32776
Description
Pre Construction. To be built. Your Dream Home Awaits!
The Venice is a stunning residence that seamlessly blends modern elegance with everyday functionality, offering high end upgrades throughoutincluding a private guest suitefor a lifestyle of comfort and distinction.
From the moment you arrive, the stone accent exterior, architectural shingles, and meticulous landscaping with full irrigation make a striking first impression. Step through the tray ceiling foyer entrance into a home defined by its thoughtful layout and upscale finishes, including 9 ceilings, cordless blinds, and elegant 12x24 ceramic tile flooring throughout.
At the heart of the home, the spacious great room invites both relaxation and entertaining. Just off the great room, a Den with double French doors with side lights, tray ceiling, and an additional window offers the perfect space for a home office, media room, or quiet retreat.
The kitchen is a chefs dream, featuring a large island with granite countertops, a walk in pantry, tile backsplash, and a stainless steel French door refrigerator. The dining area flows effortlessly from the kitchen and opens to a covered lanai, extending your living space outdoors.
The owners suite is a tranquil escape, thoughtfully tucked away for privacy while remaining close to the main living areas. It features a spa inspired bath with a walk in tiled shower, a separate soaking tub, granite dual vanities, and refined details throughout.
Three large secondary bedrooms provide versatility for family, guests, or hobbies. The private guest suite is a true highlightso discreetly placed you might miss itoffering comfort and seclusion your visitors will appreciate.
Additional highlights include a 3 car garage, a laundry room with granite countertops, and an oversized lot that gives you plenty of room to spread out and enjoy.
Smart living is built in with Deako switches, keyless entry, and other smart home features, offering ease, security, and control.
Experience the perfect fusion of luxury and livability in The Venicedesigned to exceed expectations and enhance the way you live. Backed by a full builder warranty for lasting peace of mind.
Property Location and Similar Properties
Payment Calculator
- Principal & Interest -
- Property Tax $
- Home Insurance $
- HOA Fees $
- Monthly -
For a Fast & FREE Mortgage Pre-Approval Apply Now
Apply Now
 Apply Now
Apply Now- MLS#: O6325199 ( Residential )
- Street Address: 25900 Sorrento Avenue
- Viewed: 46
- Price: $579,990
- Price sqft: $167
- Waterfront: No
- Year Built: 2025
- Bldg sqft: 3478
- Bedrooms: 4
- Total Baths: 3
- Full Baths: 3
- Garage / Parking Spaces: 3
- Days On Market: 76
- Additional Information
- Geolocation: 28.8108 / -81.5285
- County: LAKE
- City: SORRENTO
- Zipcode: 32776
- Subdivision: Mount Plymouth
- Elementary School: Sorrento Elementary
- Middle School: Mount Dora Middle
- High School: Mount Dora High
- Provided by: NEW HOME STAR FLORIDA LLC
- Contact: Charles Pennant
- 407-803-4083

- DMCA Notice
Features
Building and Construction
- Builder Model: Venice A
- Builder Name: Maronda Homes
- Covered Spaces: 0.00
- Flooring: Ceramic Tile
- Living Area: 2677.00
- Roof: Other, Shingle
Property Information
- Property Condition: Pre-Construction
Land Information
- Lot Features: Landscaped, Oversized Lot
School Information
- High School: Mount Dora High
- Middle School: Mount Dora Middle
- School Elementary: Sorrento Elementary
Garage and Parking
- Garage Spaces: 3.00
- Open Parking Spaces: 0.00
- Parking Features: Driveway, Garage Door Opener
Eco-Communities
- Water Source: Well
Utilities
- Carport Spaces: 0.00
- Cooling: Central Air
- Heating: Central, Electric
- Pets Allowed: Yes
- Sewer: Septic Tank
- Utilities: Cable Available
Finance and Tax Information
- Home Owners Association Fee: 0.00
- Insurance Expense: 0.00
- Net Operating Income: 0.00
- Other Expense: 0.00
- Tax Year: 2024
Other Features
- Appliances: Dishwasher, Disposal, Electric Water Heater, Microwave, Range, Refrigerator
- Country: US
- Furnished: Unfurnished
- Interior Features: High Ceilings, Open Floorplan, Primary Bedroom Main Floor, Smart Home, Stone Counters, Thermostat, Tray Ceiling(s), Walk-In Closet(s)
- Legal Description: MT PLYMOUTH LOTS 4 29 30 BLK 7 PB 8 PG 85 ORB 2759 PG 1362 ORB 2818 PG 1433
- Levels: One
- Area Major: 32776 - Sorrento / Mount Plymouth
- Occupant Type: Vacant
- Parcel Number: 28-19-28-0100-007-00400
- Possession: Close Of Escrow
- Style: Florida
- Views: 46
- Zoning Code: R-6
Nearby Subdivisions
Fairways At Mt Plymouth Ph 01
Fairways At Mt Plymouth Ph 02
Fairways At Mt Plymouth Ph 03
Fairways At Mt Plymouth Ph 04
Greater Grover Ph 04
Heathrow Country Estate
Heathrow Country Estateredtail
Heathrow Country Estates
Mount Plymouth
Mt Plymouth
Mt Plymouth Fifth Add
Mt Plymouth Fourth Add
Mt Plymouth Sub
Park At Wolfbranch Oaks Phase
Parks At Wolf Branch Oaks
Plymouth Terrace
Serenity At Redtail
Serenity At Redtail Sub
Sorrento Hills Ph 01 02
Sorrento Hills Ph 03
Sorrento Paxton Sommervilles
Sorrento Pines
Sorrento Pines Ph 2
Sorrento Spgs Ph 04
Sorrento Springs Ph 4
Sundance Ridge Sub
Wolfbranch Estates
Wolfbranch Estates Sub
Xxx
Similar Properties
Contact Info
- The Real Estate Professional You Deserve
- Mobile: 904.248.9848
- phoenixwade@gmail.com
