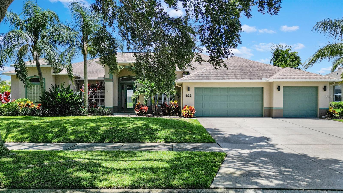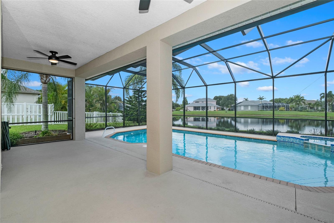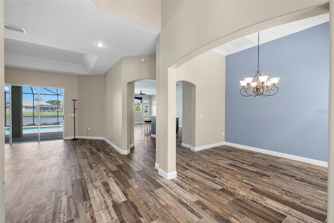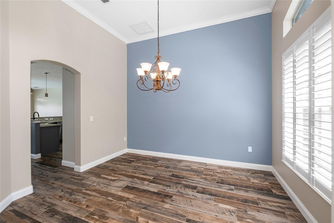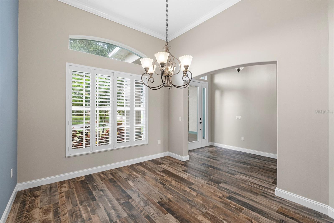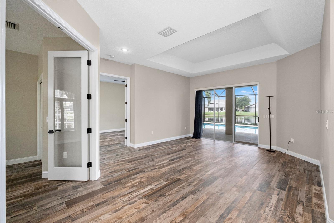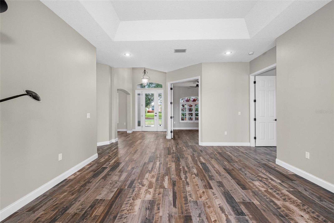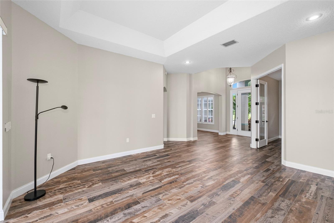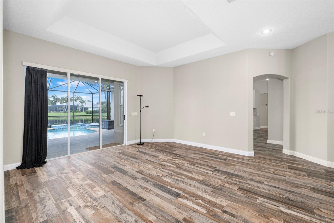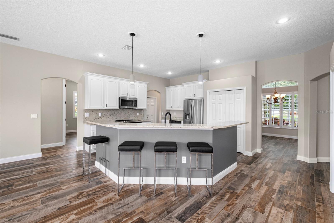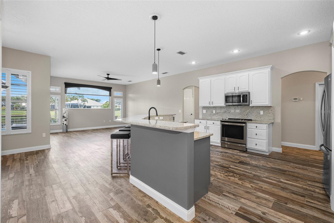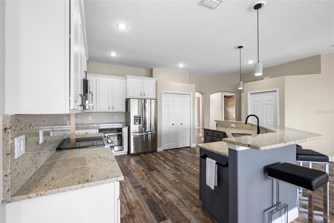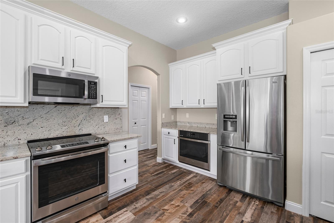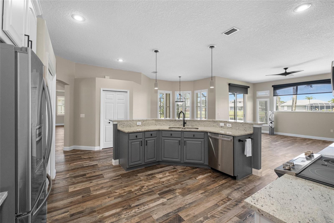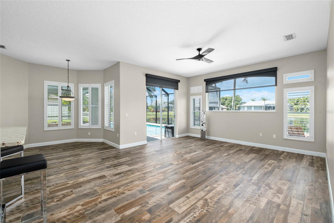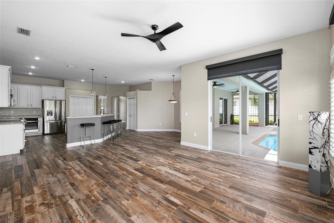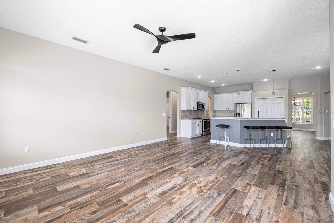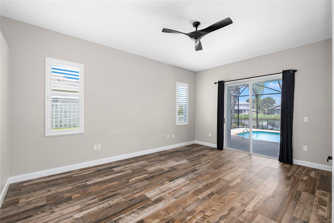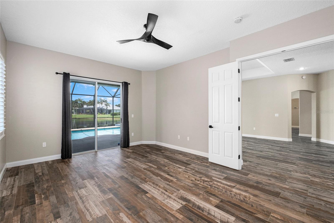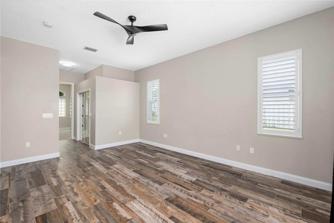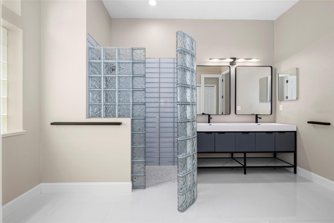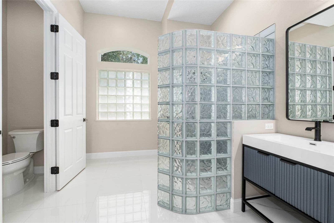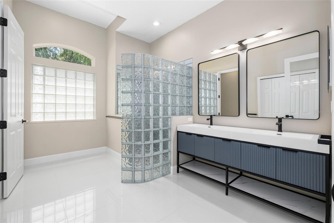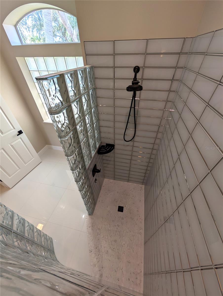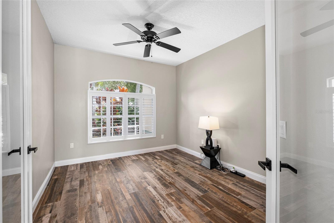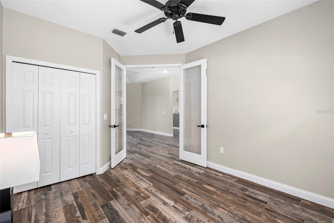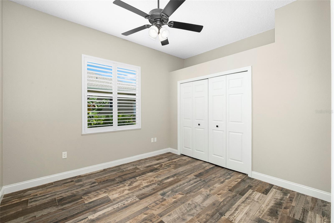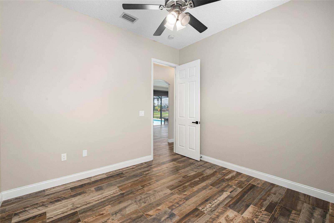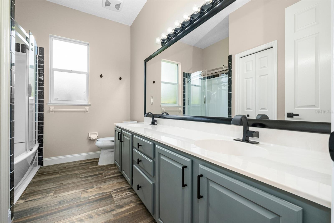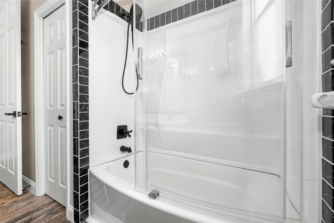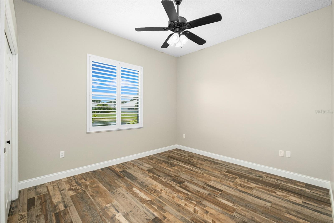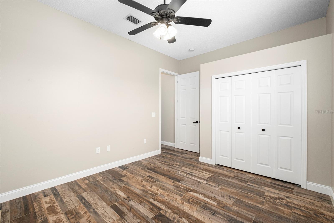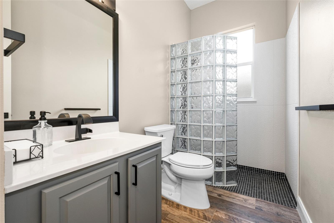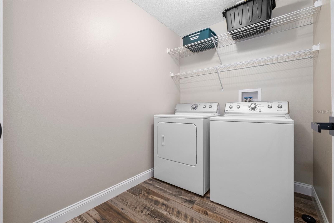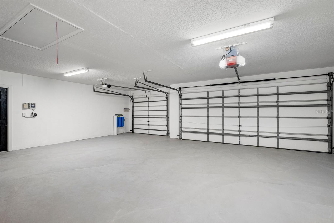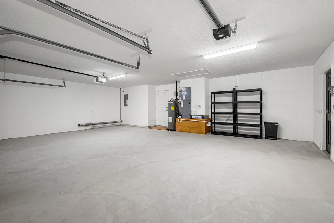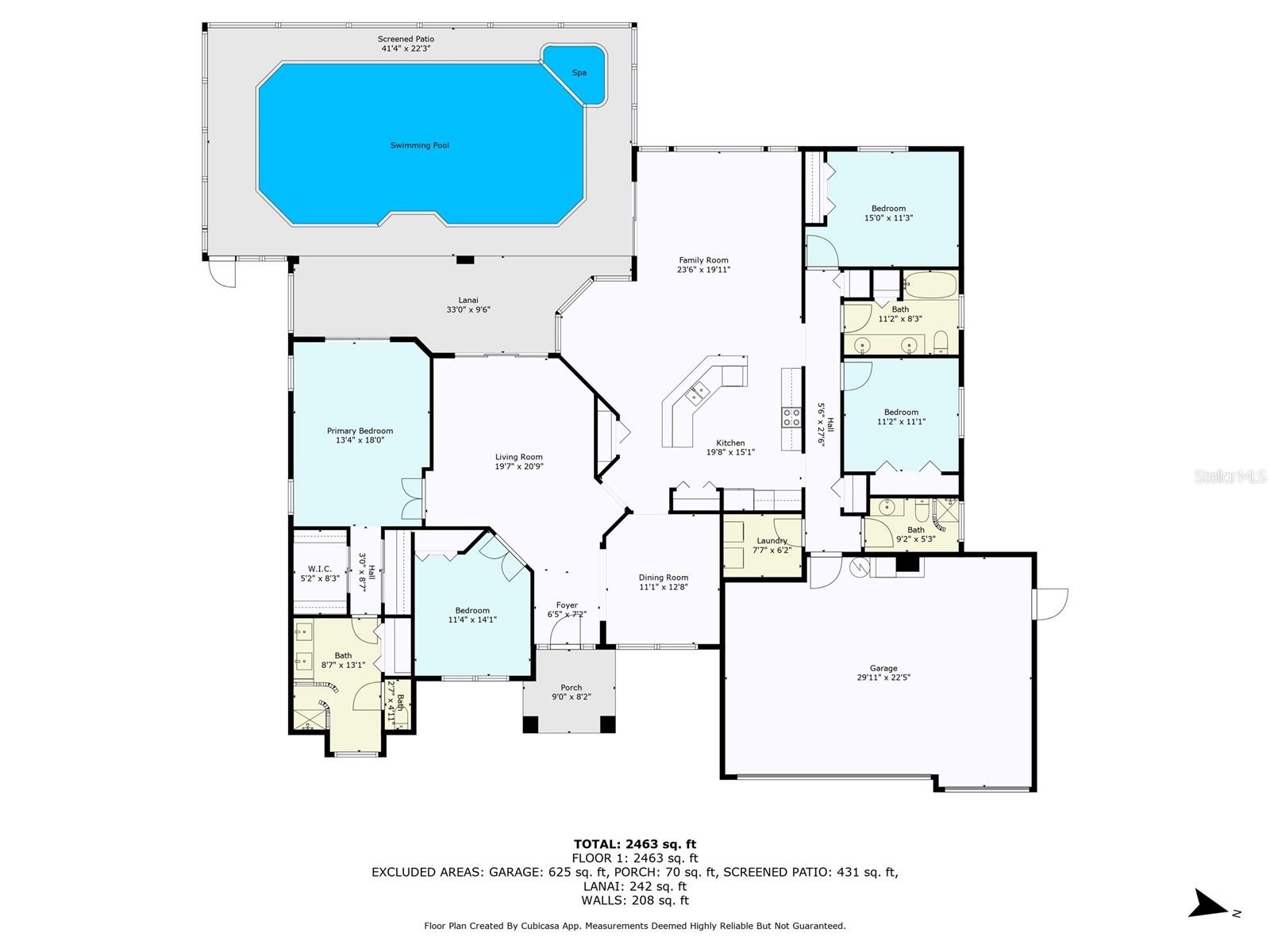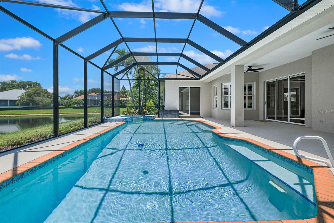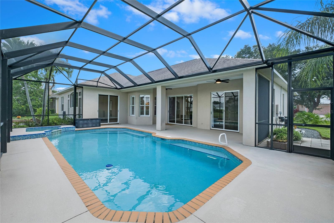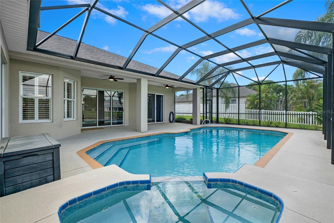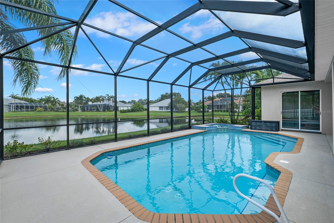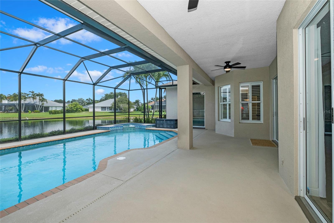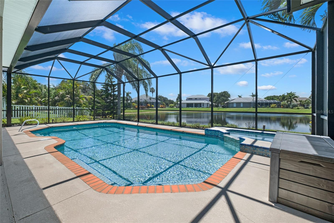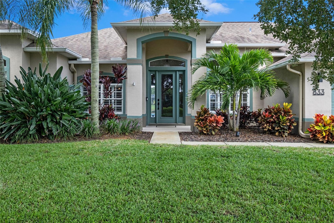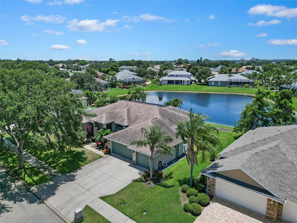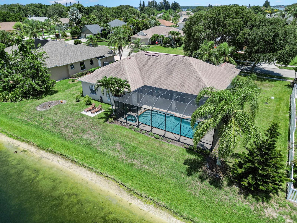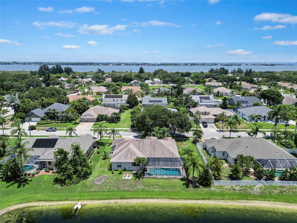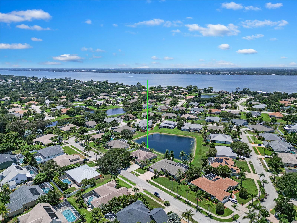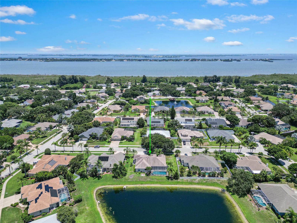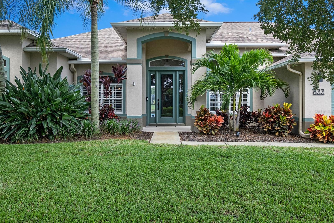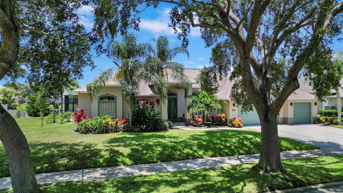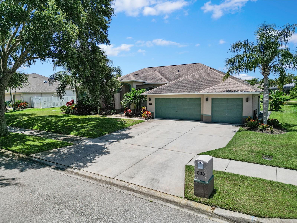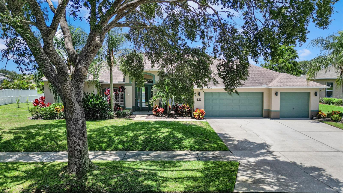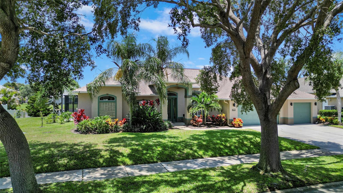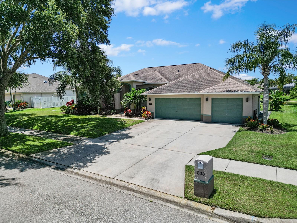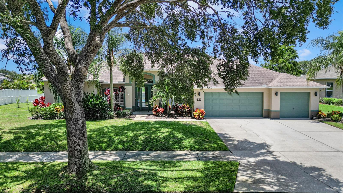PRICED AT ONLY: $759,900
Address: 833 Woodbine Drive, MERRITT ISLAND, FL 32952
Description
Stunning and fully updated pool home in the highly sought after Bridgewater subdivision of South Merritt Island. This spacious 4 bedroom, 3 bath residence offers 2,637 square feet of elegant living space with tall ceilings and porcelain tile flooring throughout. Enjoy expansive westerly views of the pond and breathtaking sunsets from the large screened pool and spa areafeaturing a brand new aluminum enclosure, upgraded no see um screening, and refreshed pool equipment including a new heater, pump, and waterfall feature.
The beautifully renovated kitchen boasts granite countertops, stainless steel appliances, dual pantries with plywood shelving, and a second oven. All three full bathrooms have been fully modernized with high end finishes. Recent updates also include a new HVAC system, hot water heater, interior and exterior paint, plantation shutters throughout, two remote controlled UV blinds in the living room, recessed lighting, updated hardware and fixtures, and additional blown in insulation.
A Kind whole house water filtration system is installed at the main, and the 3 car garage offers plenty of space for vehicles and storage. Roof replaced in 2017. Located in Flood Zone X. This well maintained property offers move in ready convenience in a peaceful, walkable neighborhood rich with wildlife.
Property Location and Similar Properties
Payment Calculator
- Principal & Interest -
- Property Tax $
- Home Insurance $
- HOA Fees $
- Monthly -
For a Fast & FREE Mortgage Pre-Approval Apply Now
Apply Now
 Apply Now
Apply Now- MLS#: O6325284 ( Residential )
- Street Address: 833 Woodbine Drive
- Viewed: 15
- Price: $759,900
- Price sqft: $204
- Waterfront: Yes
- Wateraccess: Yes
- Waterfront Type: Pond
- Year Built: 1998
- Bldg sqft: 3720
- Bedrooms: 4
- Total Baths: 3
- Full Baths: 3
- Garage / Parking Spaces: 3
- Days On Market: 30
- Additional Information
- Geolocation: 28.3101 / -80.6805
- County: BREVARD
- City: MERRITT ISLAND
- Zipcode: 32952
- Subdivision: Bridgewater Ph 02
- Middle School: Thomas Jefferson Middle School
- Provided by: LPT REALTY, LLC
- Contact: Alma Merrill
- 877-366-2213

- DMCA Notice
Features
Building and Construction
- Covered Spaces: 0.00
- Exterior Features: Sidewalk
- Flooring: Tile
- Living Area: 2637.00
- Roof: Shingle
Property Information
- Property Condition: Completed
School Information
- Middle School: Thomas Jefferson Middle School
Garage and Parking
- Garage Spaces: 3.00
- Open Parking Spaces: 0.00
- Parking Features: Garage Door Opener
Eco-Communities
- Pool Features: In Ground, Screen Enclosure
- Water Source: Public
Utilities
- Carport Spaces: 0.00
- Cooling: Central Air
- Heating: Electric
- Pets Allowed: Cats OK, Dogs OK
- Sewer: Septic Tank
- Utilities: Electricity Connected, Water Available, Water Connected
Finance and Tax Information
- Home Owners Association Fee: 400.00
- Insurance Expense: 0.00
- Net Operating Income: 0.00
- Other Expense: 0.00
- Tax Year: 2024
Other Features
- Appliances: Dishwasher, Dryer, Microwave, Range, Refrigerator, Washer
- Association Name: Alan Zoellner
- Country: US
- Furnished: Unfurnished
- Interior Features: Cathedral Ceiling(s), Ceiling Fans(s), Eat-in Kitchen, High Ceilings, Kitchen/Family Room Combo, L Dining, Open Floorplan, Primary Bedroom Main Floor, Stone Counters, Vaulted Ceiling(s)
- Legal Description: BRIDGEWATER PHASE TWO LOT 2 BLK C
- Levels: One
- Area Major: 32952 - Merritt Island
- Occupant Type: Vacant
- Parcel Number: 25 3613-76-C-2
- Views: 15
- Zoning Code: EU-1
Nearby Subdivisions
Contact Info
- The Real Estate Professional You Deserve
- Mobile: 904.248.9848
- phoenixwade@gmail.com
