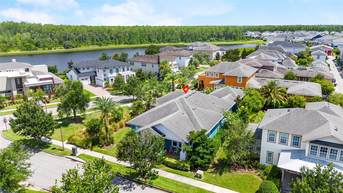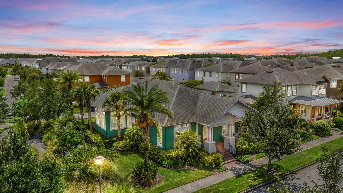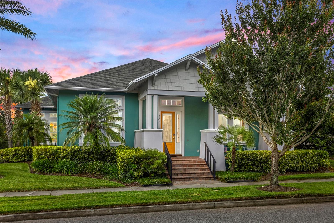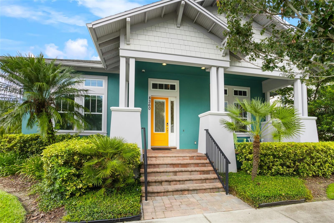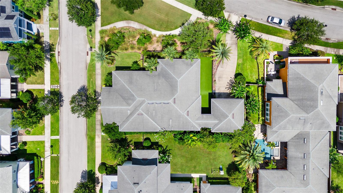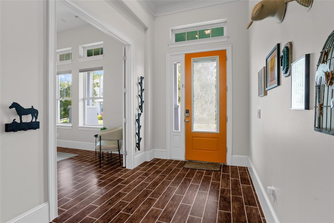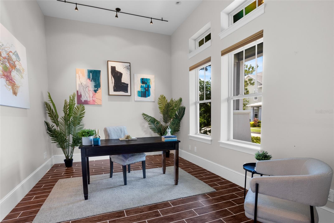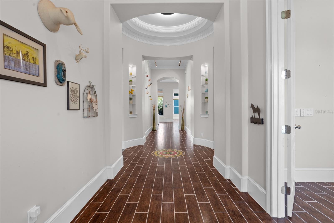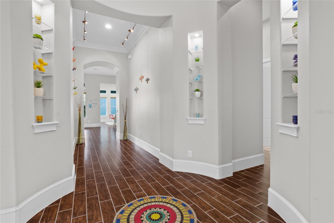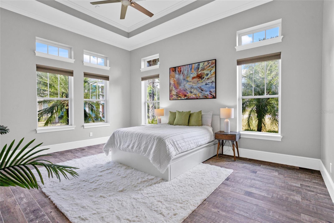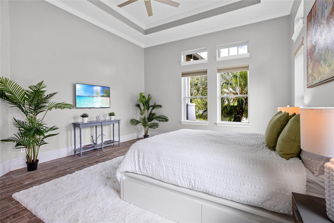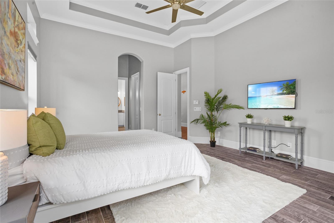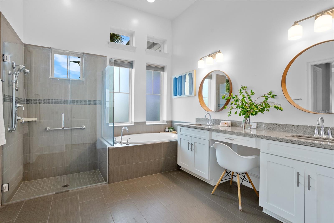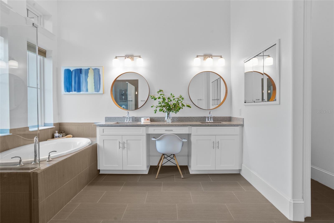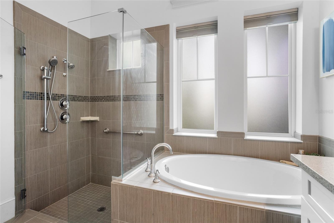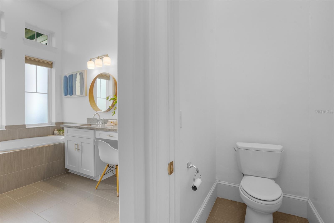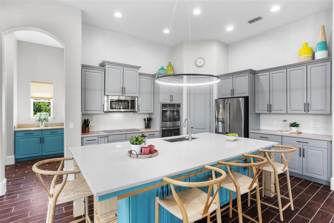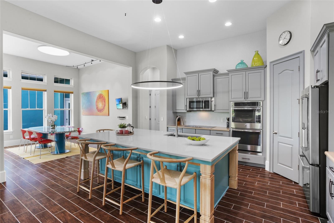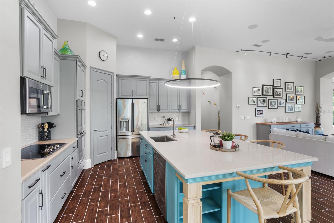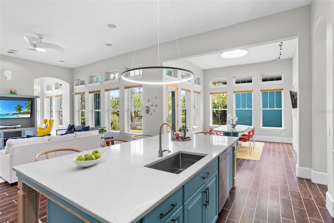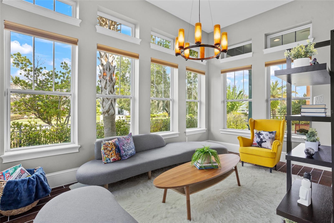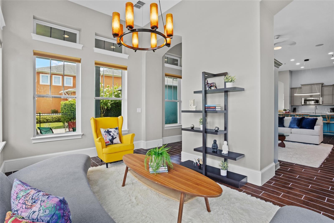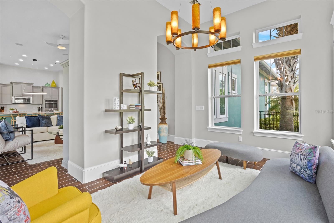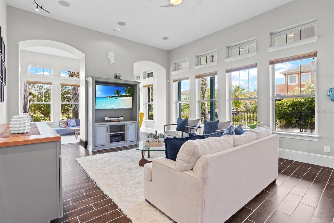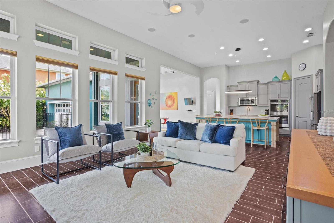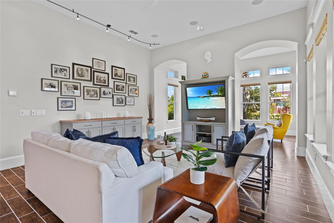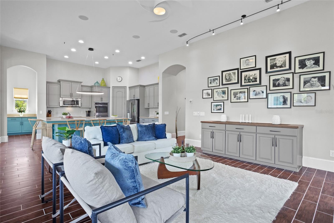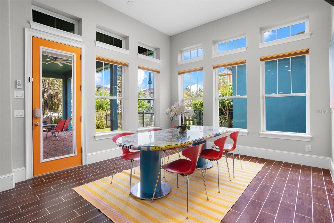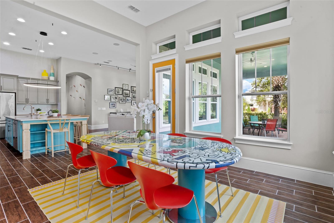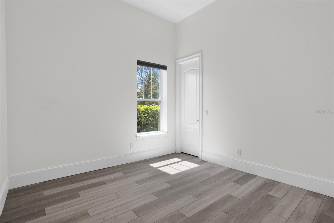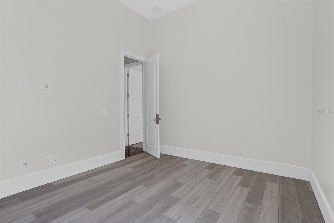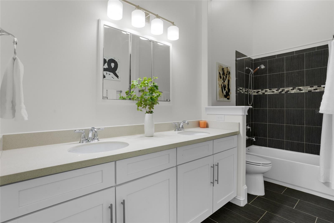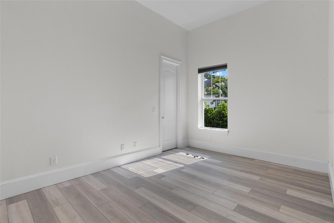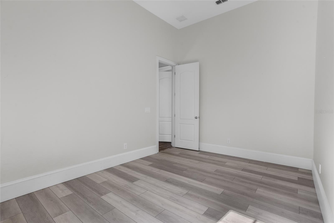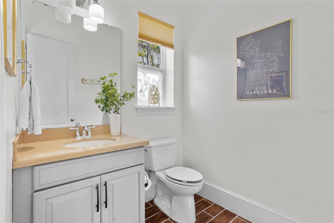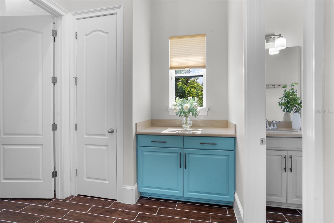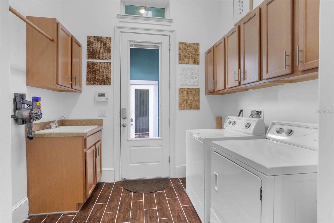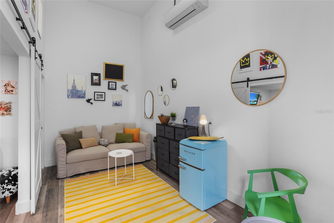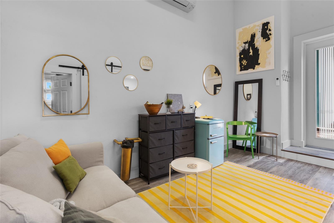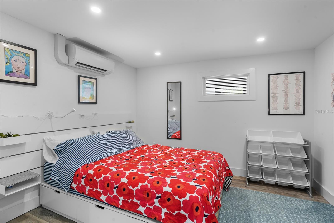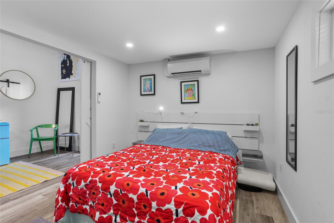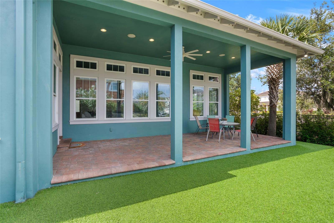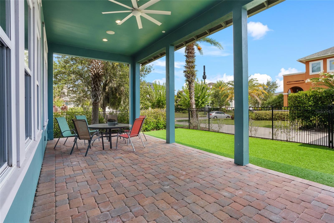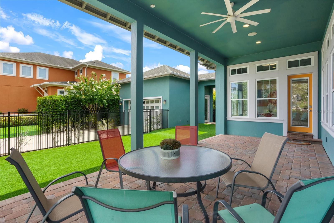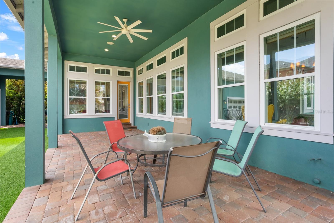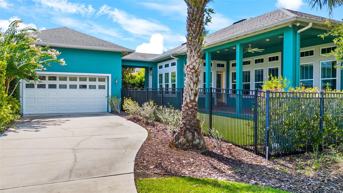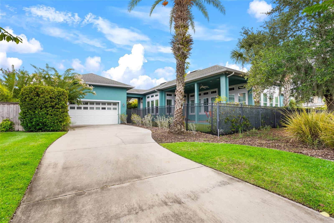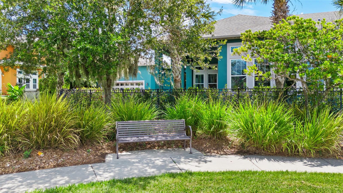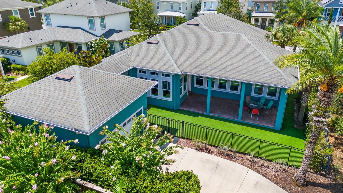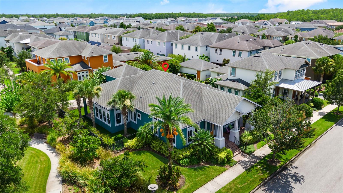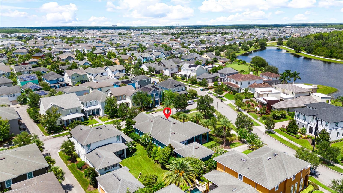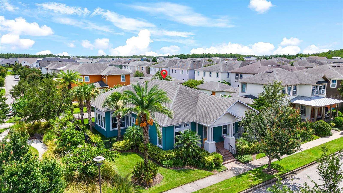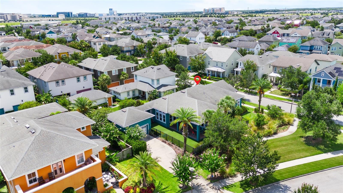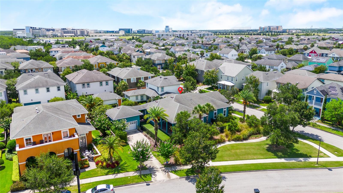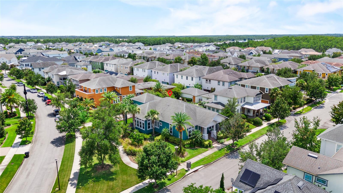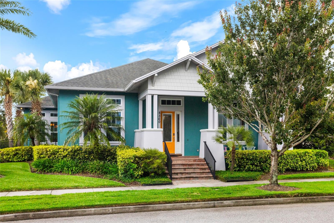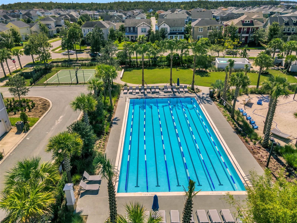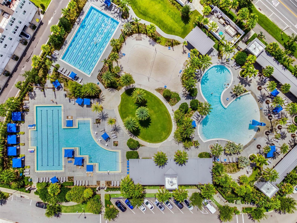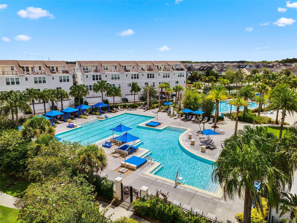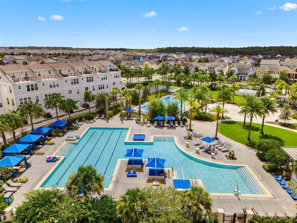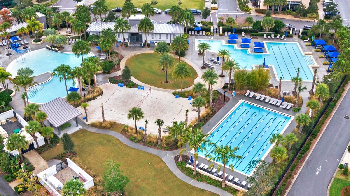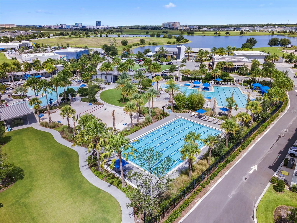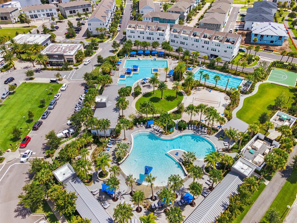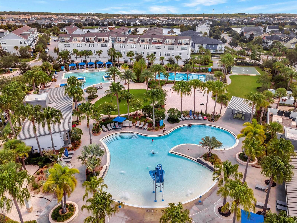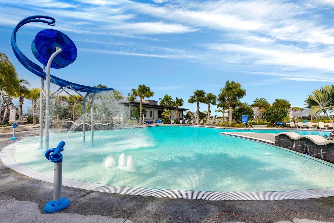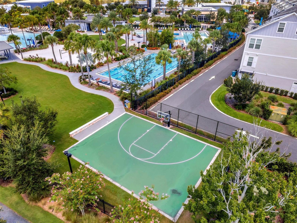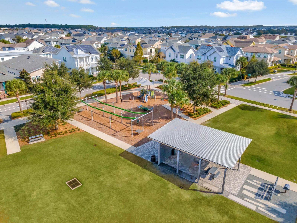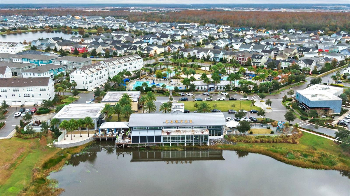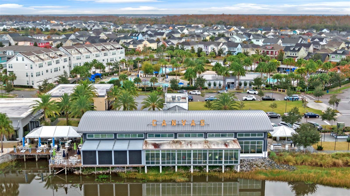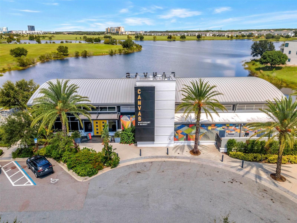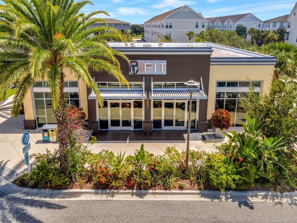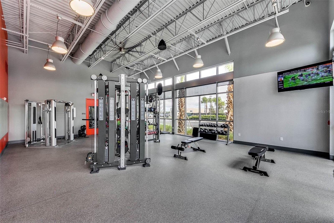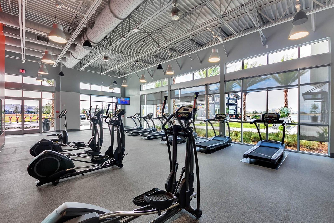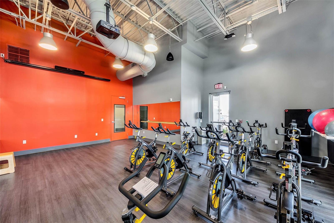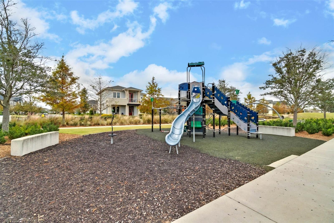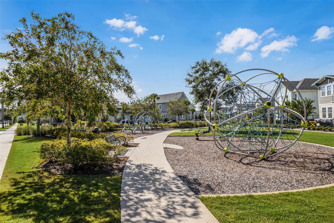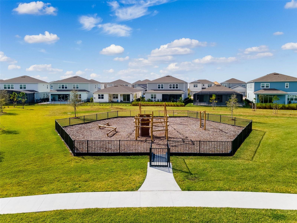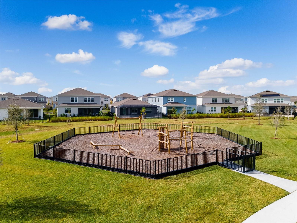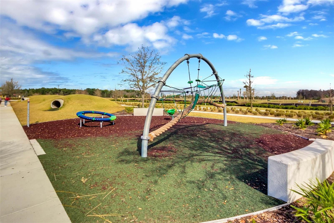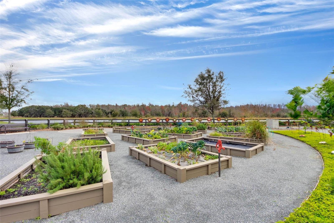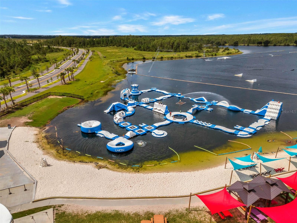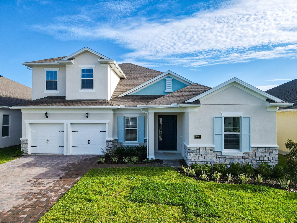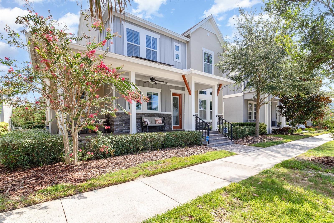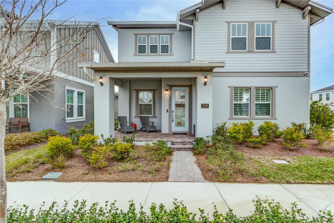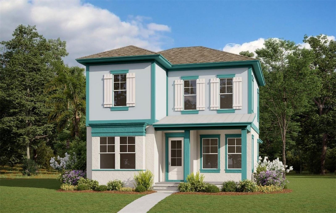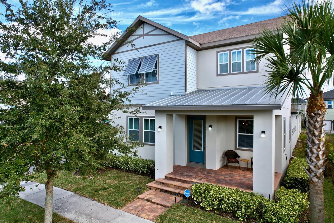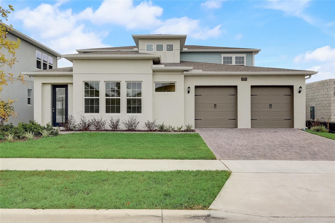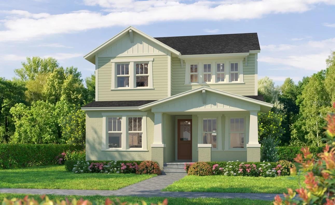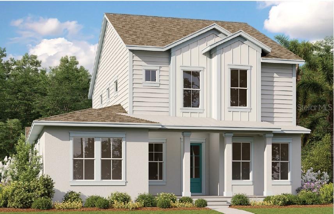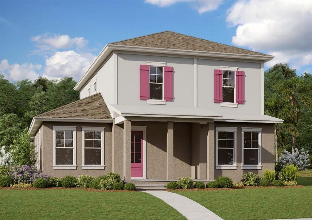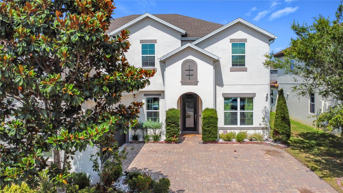PRICED AT ONLY: $899,900
Address: 8360 Mistral Drive, ORLANDO, FL 32827
Description
Discover refined living in this stunning single level Craftsman style estate, perfectly situated on a premium oversized lot in the coveted Laureate Park at Lake Nonaa community highly sought after by physicians and medical professionals for its proximity to world class hospitals and research facilities but also caters to the everyday family with its resort like amenities.
This meticulously upgraded residence boasts over $120,000 in builder enhancements as well as $105,000 in seller select enhancements, creating a home that exudes sophistication at every turn. Adjacent to tranquil green space, the property features an extended lanai, a serene sunroom/flex room, and a professionally designed converted garage studioperfect for a private office or guest suite.
Inside, soaring 12 foot ceilings, elegant crown molding, and abundant natural light through transom windows enhance the open, airy ambiance. The chefs kitchen is a showpiece, appointed with 42 wood cabinetry, Silestone countertops, double convection ovens, a walk in pantry, and a butlers pantry with additional storage. The oversized island, complete with custom 24 cabinetry, provides both form and function for culinary enthusiasts.
Luxury upgrades abound, including:
Hunter Douglas Platinum remote controlled window treatments ($27K)
Closets by Design in all bedrooms ($8K)
Custom designer lighting & ceiling fans
Staggered wood plank tile throughout ($14K)
Whole home water filtration system & underground gutter system ($5K)
Disney inspired Forever Lawn landscaping for zero maintenance ($25K)
The thoughtful layout offers 4 bedrooms (or 3 plus a dedicated office) and 2.5 baths, creating a balance of functionality and elegance.
Laureate Park offers a vibrant, active lifestyle with a resort style aquatic center, fitness center, community gardens, dog park, sports courts, and lakefront dining at Canvas Restaurant. Just minutes away, youll enjoy the best of Lake Nona's Medical City, USTA National Campus, Nona Adventure Park, Michelin starred dining, golf at Eagle Creek, and the luxury Wave Hotel.
This is more than a homeits a statement of success, perfectly positioned for the discerning professional.
Welcome to your Lake Nona retreat.
Property Location and Similar Properties
Payment Calculator
- Principal & Interest -
- Property Tax $
- Home Insurance $
- HOA Fees $
- Monthly -
For a Fast & FREE Mortgage Pre-Approval Apply Now
Apply Now
 Apply Now
Apply Now- MLS#: O6326239 ( Residential )
- Street Address: 8360 Mistral Drive
- Viewed: 7
- Price: $899,900
- Price sqft: $223
- Waterfront: No
- Year Built: 2013
- Bldg sqft: 4034
- Bedrooms: 4
- Total Baths: 3
- Full Baths: 2
- 1/2 Baths: 1
- Garage / Parking Spaces: 2
- Days On Market: 23
- Additional Information
- Geolocation: 28.3648 / -81.2623
- County: ORANGE
- City: ORLANDO
- Zipcode: 32827
- Subdivision: Laureate Park Ph 01b
- Elementary School: Laureate Park Elementary
- Middle School: Lake Nona Middle School
- High School: Lake Nona High
- Provided by: CHARLES RUTENBERG REALTY ORLANDO
- Contact: Steven Kwong
- 407-622-2122

- DMCA Notice
Features
Building and Construction
- Builder Name: ASHTON WOODS
- Covered Spaces: 0.00
- Exterior Features: Dog Run, Lighting, Rain Gutters, Sidewalk
- Fencing: Fenced, Other
- Flooring: Tile
- Living Area: 2904.00
- Other Structures: Guest House, Kennel/Dog Run
- Roof: Shingle
Property Information
- Property Condition: Completed
Land Information
- Lot Features: Corner Lot, Landscaped, Oversized Lot, Sidewalk, Paved
School Information
- High School: Lake Nona High
- Middle School: Lake Nona Middle School
- School Elementary: Laureate Park Elementary
Garage and Parking
- Garage Spaces: 2.00
- Open Parking Spaces: 0.00
Eco-Communities
- Water Source: Public
Utilities
- Carport Spaces: 0.00
- Cooling: Central Air
- Heating: Central, Electric
- Pets Allowed: Yes
- Sewer: Public Sewer
- Utilities: BB/HS Internet Available, Cable Available, Cable Connected, Electricity Available, Electricity Connected, Public, Sewer Available, Sewer Connected, Water Available, Water Connected
Finance and Tax Information
- Home Owners Association Fee: 519.00
- Insurance Expense: 0.00
- Net Operating Income: 0.00
- Other Expense: 0.00
- Tax Year: 2024
Other Features
- Appliances: Built-In Oven, Convection Oven, Cooktop, Dishwasher, Disposal, Dryer, Electric Water Heater, Microwave, Refrigerator, Washer, Water Filtration System
- Association Name: Jessica Treadwell / Rudy Baustista
- Association Phone: 704-705-2190
- Country: US
- Interior Features: Built-in Features, Ceiling Fans(s), Crown Molding, Dry Bar, Eat-in Kitchen, High Ceilings, Kitchen/Family Room Combo, Open Floorplan, Solid Wood Cabinets, Split Bedroom, Stone Counters, Thermostat, Tray Ceiling(s), Walk-In Closet(s)
- Legal Description: LAUREATE PARK PHASE 1B 76/145 LOT 313
- Levels: One
- Area Major: 32827 - Orlando/Airport/Alafaya/Lake Nona
- Occupant Type: Owner
- Parcel Number: 25-24-30-4945-03-130
- Possession: Close Of Escrow
- Style: Craftsman
- Zoning Code: PD/AN
Nearby Subdivisions
Enclave At Villagewalk
Enclave At Villagewalk Ph 1
Fells Landing
Fells Lndg Ph 2
Isles/lk Nona Ph 1b
Isles/lk Nona Ph 2
Lake Nona Estates
Lake Nona Estates 10
Laureate Park
Laureate Park At Lake Nona
Laureate Park Nbrhd Center Ph
Laureate Park Ph 01a
Laureate Park Ph 01b
Laureate Park Ph 1 Prcl N2
Laureate Park Ph 10
Laureate Park Ph 1b
Laureate Park Ph 1c
Laureate Park Ph 2a
Laureate Park Ph 3a
Laureate Park Ph 4
Laureate Park Ph 5a
Laureate Park Ph 5b
Laureate Park Ph 7
Laureate Park Ph 8
Laureate Park Ph 9
Laureate Park Phase 8 93/81 Lo
Laureate Park Phase 8 9381 Lot
Laureate Park Prcl N3 Ph 2
Laureate Pk Ph 1 Pcl N2
Laurel Pointe
Laurel Pointe Ph 1
Laurent Park
Northlake Park At Lake Nona Nb
Poitras East N-7
Poitras East N7
Summerdale
Summerdale Park
Villages Of Southport
Villages Southport Ph 01b
Villages Southport Ph 01d
Villages Southport Ph 01e
Waters Edge/lk Nona Un #1
Similar Properties
Contact Info
- The Real Estate Professional You Deserve
- Mobile: 904.248.9848
- phoenixwade@gmail.com
