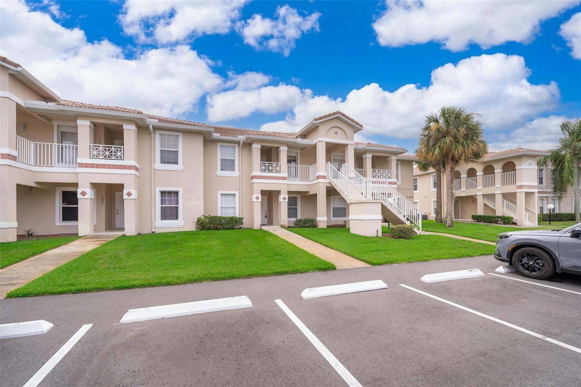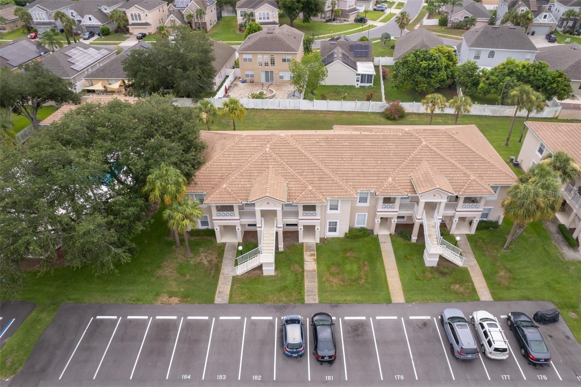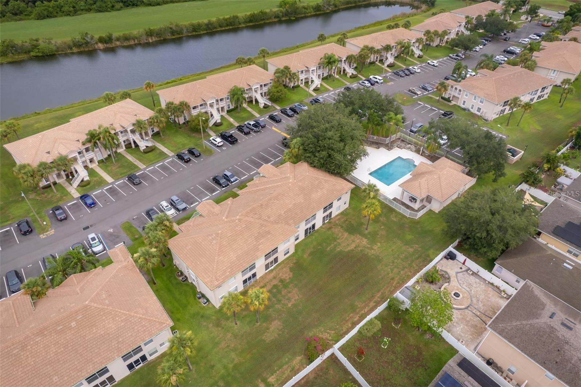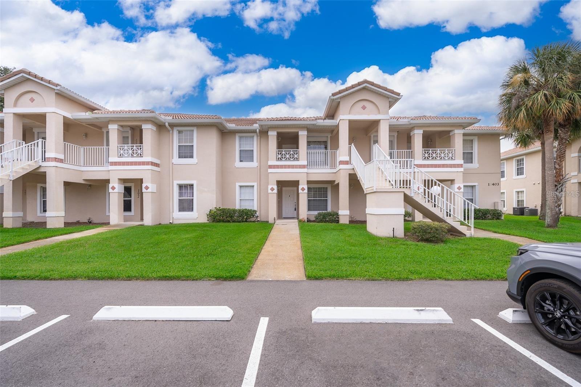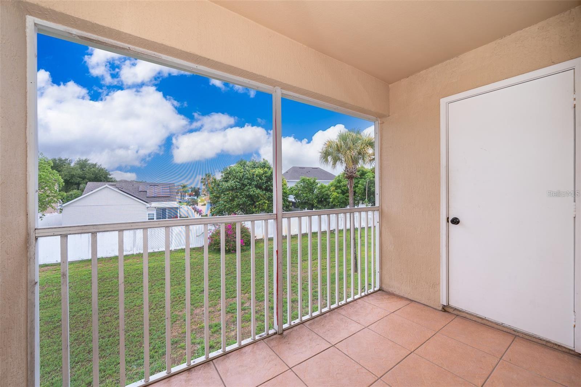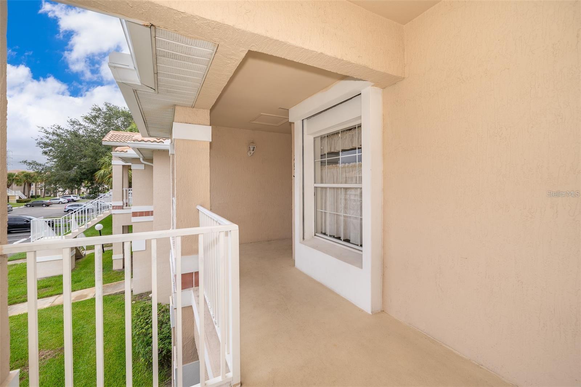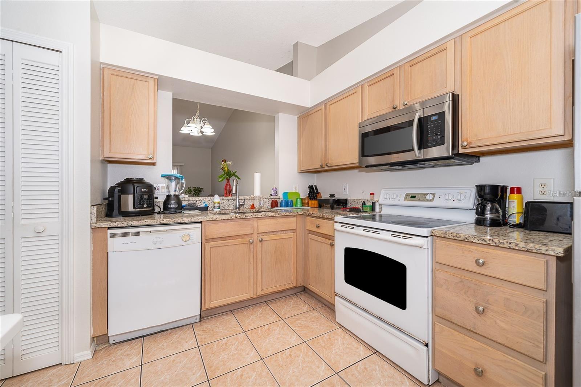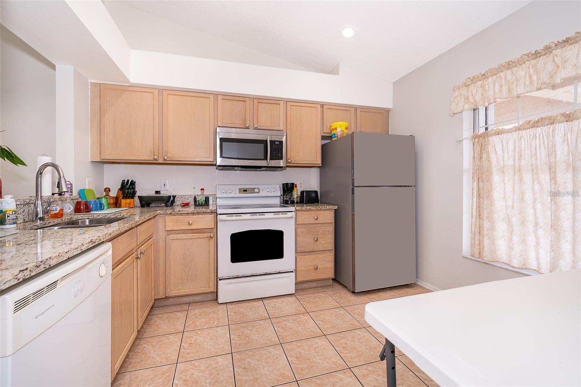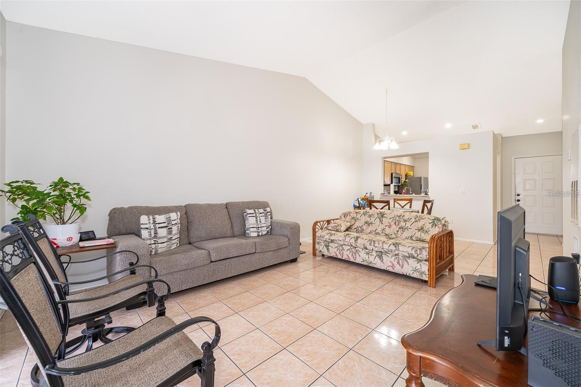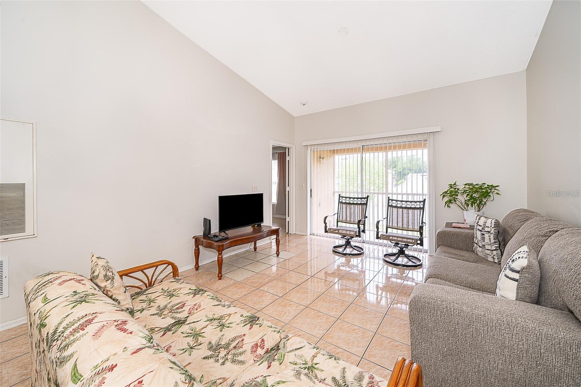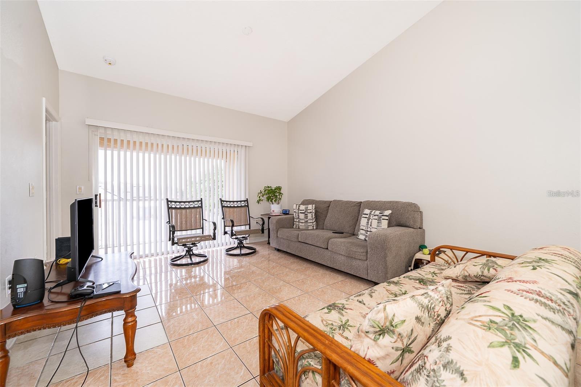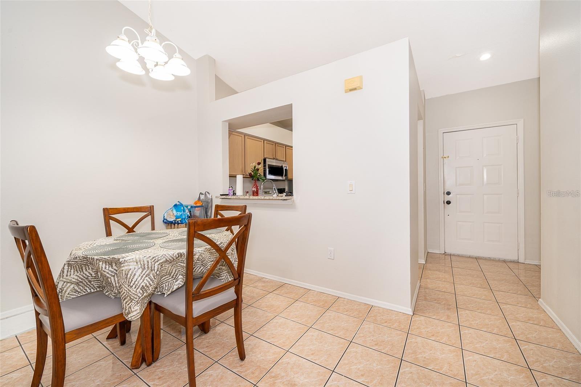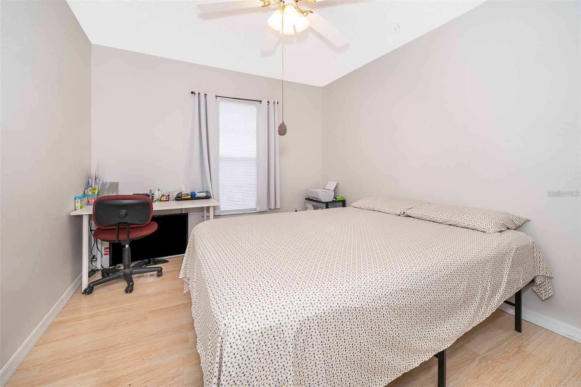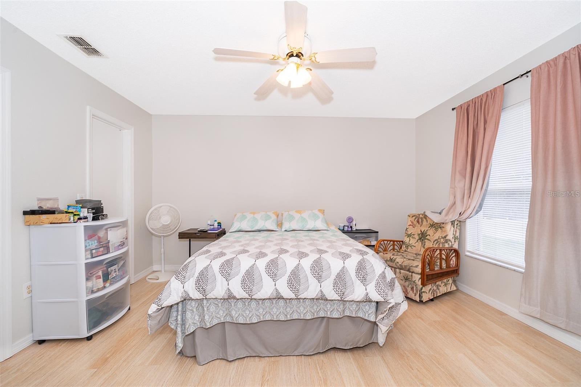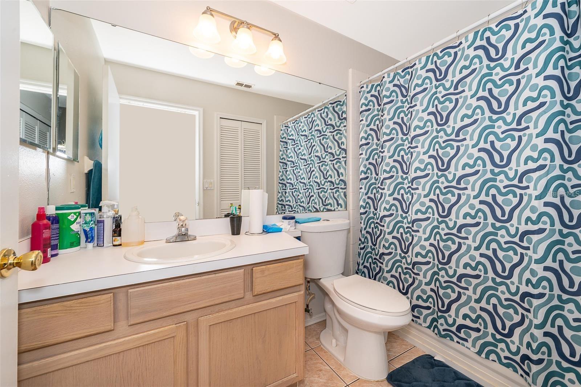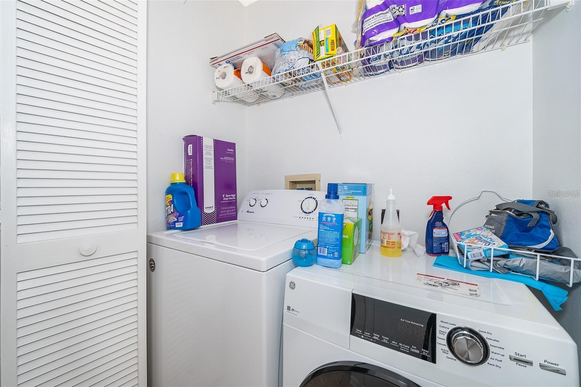PRICED AT ONLY: $189,900
Address: 13403 Fairway Glen Drive 203, ORLANDO, FL 32824
Description
Beautiful 2 bed, 2 bath retreat in a gated community near Orlando International Airport with reserved parking, abundant natural light, and a
prime location for a smart investment or a peaceful vacation escape. Act nowschedule a viewing today and discover the perfect blend of comfort and convenience.
Property Location and Similar Properties
Payment Calculator
- Principal & Interest -
- Property Tax $
- Home Insurance $
- HOA Fees $
- Monthly -
For a Fast & FREE Mortgage Pre-Approval Apply Now
Apply Now
 Apply Now
Apply Now- MLS#: O6326553 ( Residential )
- Street Address: 13403 Fairway Glen Drive 203
- Viewed: 41
- Price: $189,900
- Price sqft: $187
- Waterfront: No
- Year Built: 1997
- Bldg sqft: 1013
- Bedrooms: 2
- Total Baths: 2
- Full Baths: 2
- Days On Market: 72
- Additional Information
- Geolocation: 28.3717 / -81.3508
- County: ORANGE
- City: ORLANDO
- Zipcode: 32824
- Subdivision: Fairway Glen At Meadow Woods C
- Building: Fairway Glen At Meadow Woods Condo
- Provided by: NEW SOLUTIONS REALTY INC
- Contact: Sofia Ojeda
- 407-451-5473

- DMCA Notice
Features
Building and Construction
- Covered Spaces: 0.00
- Exterior Features: Balcony, Sliding Doors
- Flooring: Ceramic Tile
- Living Area: 1013.00
- Roof: Shingle
Garage and Parking
- Garage Spaces: 0.00
- Open Parking Spaces: 0.00
- Parking Features: Assigned
Eco-Communities
- Water Source: Public
Utilities
- Carport Spaces: 0.00
- Cooling: Central Air
- Heating: Central, Electric
- Pets Allowed: Cats OK, Dogs OK
- Sewer: None
- Utilities: Cable Available, Electricity Available, Sewer Connected, Water Connected
Finance and Tax Information
- Home Owners Association Fee Includes: Sewer, Water
- Home Owners Association Fee: 450.00
- Insurance Expense: 0.00
- Net Operating Income: 0.00
- Other Expense: 0.00
- Tax Year: 2024
Other Features
- Appliances: Dishwasher, Disposal, Dryer, Microwave, Range, Refrigerator, Washer
- Association Name: Home River Group
- Association Phone: 407-327-5824
- Country: US
- Interior Features: Other
- Legal Description: FAIRWAY GLEN AT MEADOW WOODS CONDO PHASE13 5273/2141 UNIT 203
- Levels: One
- Area Major: 32824 - Orlando/Taft / Meadow woods
- Occupant Type: Tenant
- Parcel Number: 30-24-30-2665-13-203
- Unit Number: 203
- Views: 41
- Zoning Code: P-D
Nearby Subdivisions
Contact Info
- The Real Estate Professional You Deserve
- Mobile: 904.248.9848
- phoenixwade@gmail.com
