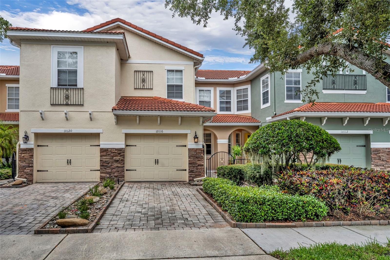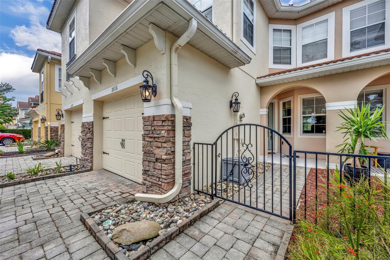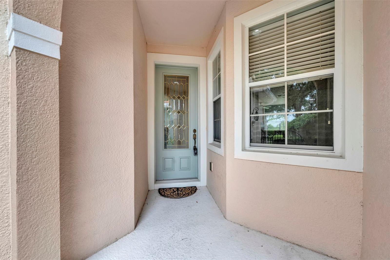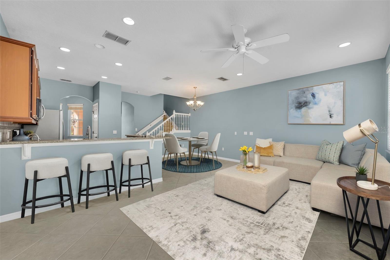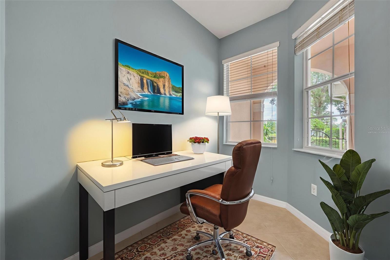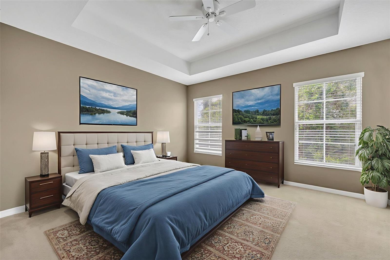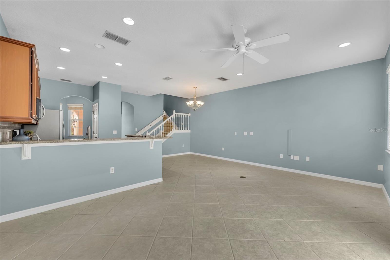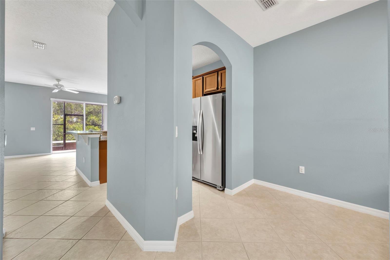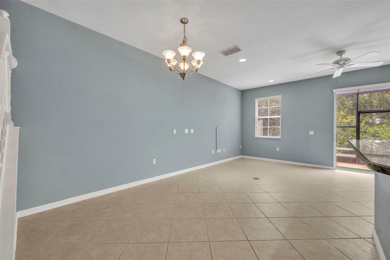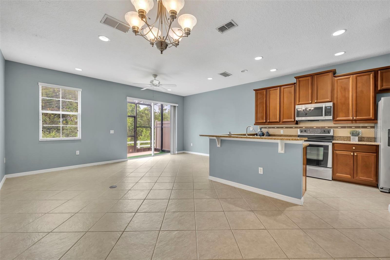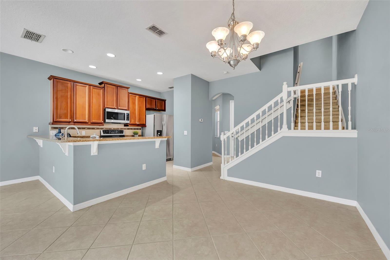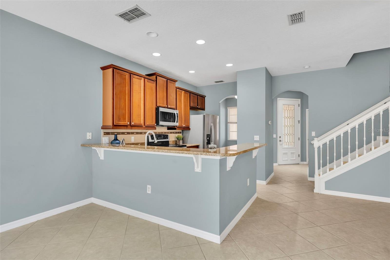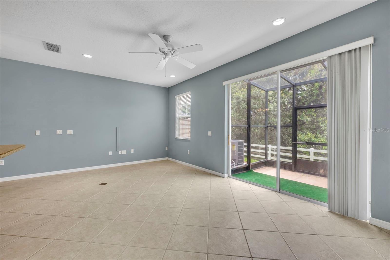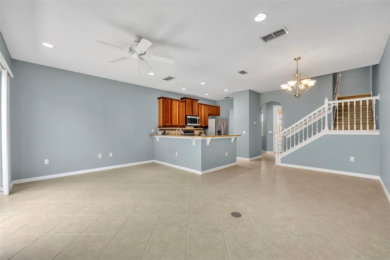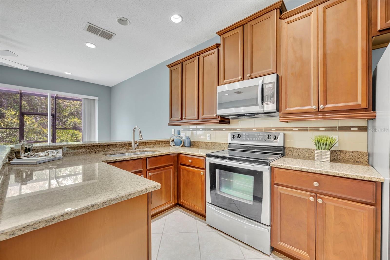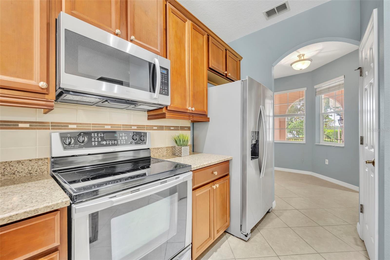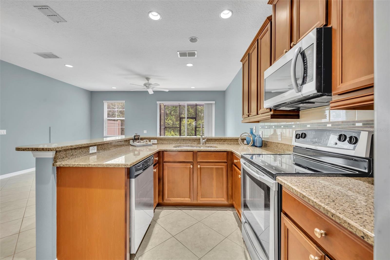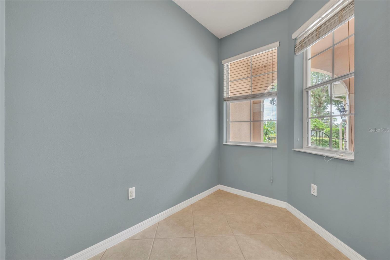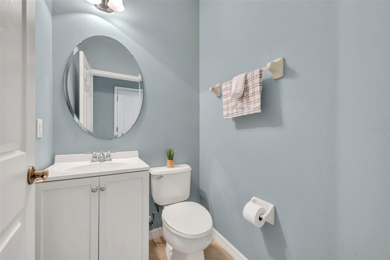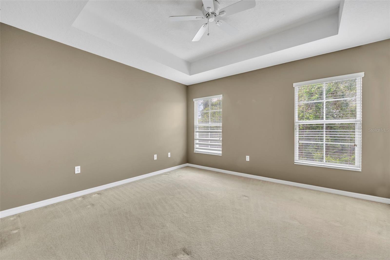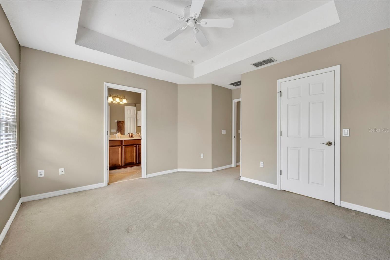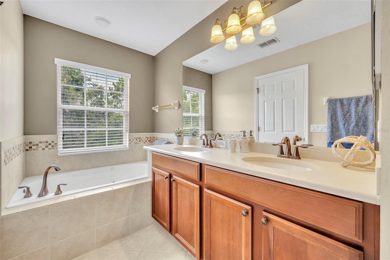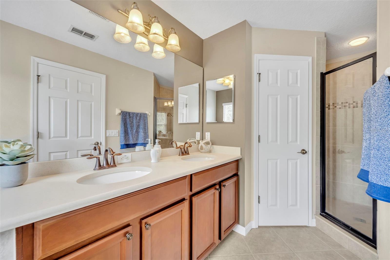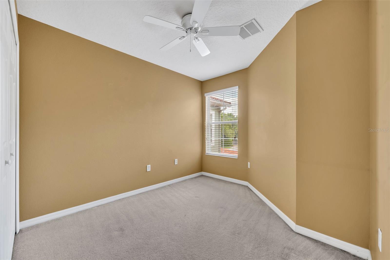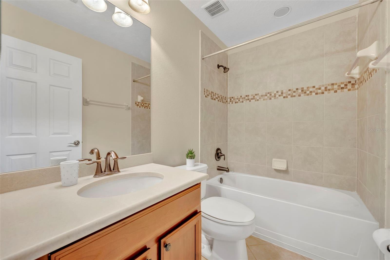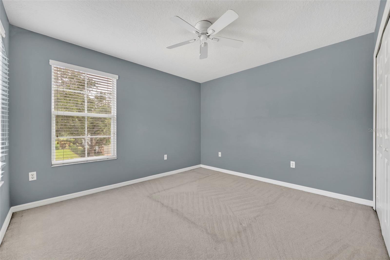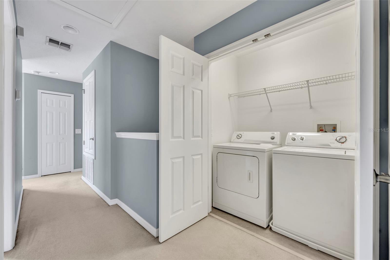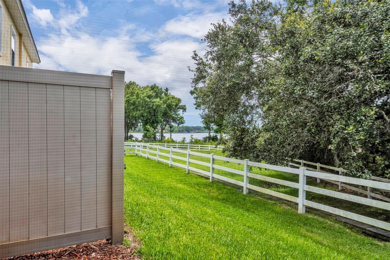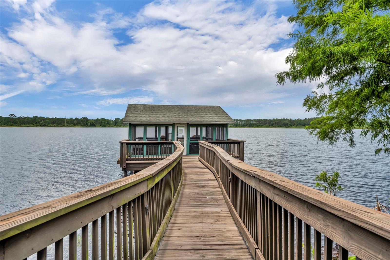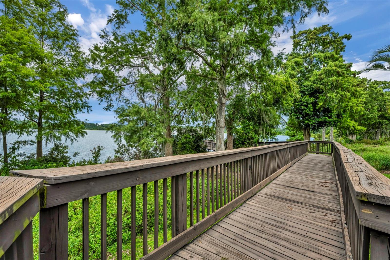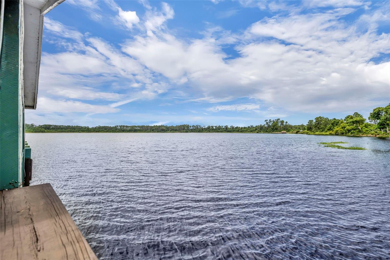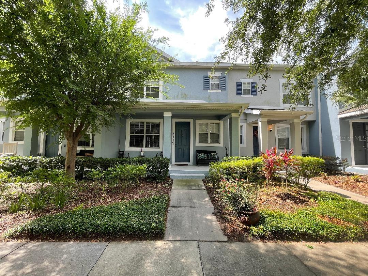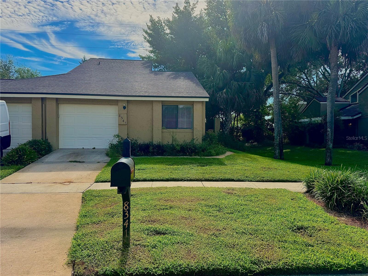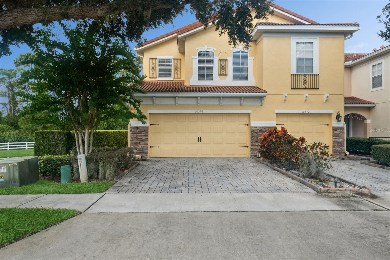PRICED AT ONLY: $400,000
Address: 10116 Fallsgrove Street, ORLANDO, FL 32836
Description
One or more photo(s) has been virtually staged. Welcome to Grandview Isles, a charming and private community nestled in the heart of it allone of Central Floridas most desirable areas, renowned for its top rated schools and picturesque surroundings. This beautifully designed two story townhome offers a perfect blend of comfort, style, and convenience. Step inside to discover a bright, open concept living area that flows effortlessly into a modern kitchen. The kitchen features sleek granite countertops, a spacious breakfast bar, and plenty of room for both casual dining and entertaining guests.
Upstairs, youll find three well appointed bedrooms and a conveniently located laundry room, making day to day living more efficient. The spacious primary suite is a peaceful retreat, highlighted by a generous walk in closet, and a spa like en suite bathroom. You'll love the double vanity with granite countertops, a relaxing garden tub, and a separate shower equipped with dual shower heads. Outside, the home's attractive exterior complements the overall aesthetic of the Grandview Isles community. Step through the sliding doors to your private back screened patioperfect for unwinding and taking in peaceful lake views. In the evenings, enjoy a touch of magic as you watch the Walt Disney World fireworks light up the sky from the comfort of your own backyard personal space. Enjoy the ease of an attached one car garage along with additional guest parking. For those who love the outdoors, the community offers a lakefront dockideal for fishing, kayaking, or simply soaking in the Florida sunshine. This homes prime location provides quick access to major highways, making commuting simple and stress free. Youll also be just minutes from local shopping, dining, grocery stores, and entertainment. Popular destinations such as Orlando's premier theme parks, International Drive, and Grand Cypress Golf Club are just a short drive away. NEW AC 2024! Dont miss the opportunity to make this exceptional townhome your own. Schedule your private tour today and see why so many are proud to call Grandview Isles home!
Property Location and Similar Properties
Payment Calculator
- Principal & Interest -
- Property Tax $
- Home Insurance $
- HOA Fees $
- Monthly -
For a Fast & FREE Mortgage Pre-Approval Apply Now
Apply Now
 Apply Now
Apply Now- MLS#: O6327008 ( Residential )
- Street Address: 10116 Fallsgrove Street
- Viewed: 73
- Price: $400,000
- Price sqft: $221
- Waterfront: No
- Year Built: 2008
- Bldg sqft: 1814
- Bedrooms: 3
- Total Baths: 3
- Full Baths: 2
- 1/2 Baths: 1
- Garage / Parking Spaces: 1
- Days On Market: 97
- Additional Information
- Geolocation: 28.4203 / -81.5335
- County: ORANGE
- City: ORLANDO
- Zipcode: 32836
- Subdivision: Grandview Isles
- Elementary School: Castleview Elementary
- Middle School: Horizon West Middle School
- High School: Windermere High School
- Provided by: FANNIE HILLMAN & ASSOCIATES
- Contact: Denise Sullivan
- 407-644-1234

- DMCA Notice
Features
Building and Construction
- Covered Spaces: 0.00
- Exterior Features: Private Mailbox, Sidewalk, Sliding Doors
- Flooring: Carpet, Tile
- Living Area: 1491.00
- Roof: Tile
Land Information
- Lot Features: Sidewalk, Street Dead-End, Paved
School Information
- High School: Windermere High School
- Middle School: Horizon West Middle School
- School Elementary: Castleview Elementary
Garage and Parking
- Garage Spaces: 1.00
- Open Parking Spaces: 0.00
- Parking Features: Driveway, Garage Door Opener, Ground Level
Eco-Communities
- Water Source: Public
Utilities
- Carport Spaces: 0.00
- Cooling: Central Air
- Heating: Central, Electric
- Pets Allowed: Cats OK, Dogs OK, Number Limit, Size Limit, Yes
- Sewer: Private Sewer
- Utilities: Cable Available, Electricity Connected, Sewer Connected, Water Connected
Finance and Tax Information
- Home Owners Association Fee Includes: Maintenance Grounds
- Home Owners Association Fee: 235.00
- Insurance Expense: 0.00
- Net Operating Income: 0.00
- Other Expense: 0.00
- Tax Year: 2024
Other Features
- Appliances: Dishwasher, Disposal, Dryer, Electric Water Heater, Microwave, Range, Refrigerator, Washer
- Association Name: Colleen Buchanan, LCAM
- Association Phone: (407) 628-1086
- Country: US
- Interior Features: Ceiling Fans(s), Kitchen/Family Room Combo, PrimaryBedroom Upstairs, Solid Wood Cabinets, Stone Counters
- Legal Description: GRANDVIEW ISLES 68/130 LOT 11
- Levels: Two
- Area Major: 32836 - Orlando/Dr. Phillips/Bay Vista
- Occupant Type: Vacant
- Parcel Number: 08-24-28-3139-00-110
- Possession: Close Of Escrow
- View: Trees/Woods
- Views: 73
- Zoning Code: P-D
Nearby Subdivisions
Similar Properties
Contact Info
- The Real Estate Professional You Deserve
- Mobile: 904.248.9848
- phoenixwade@gmail.com
