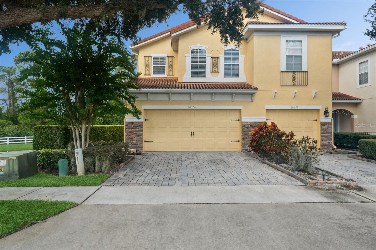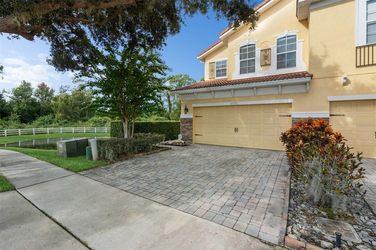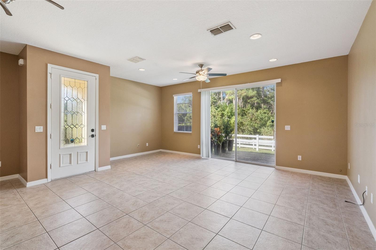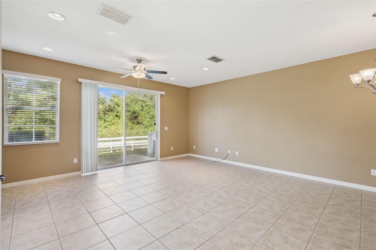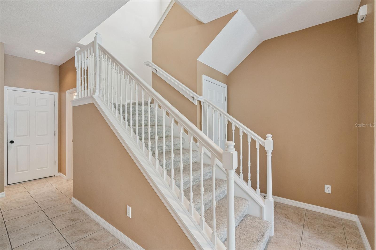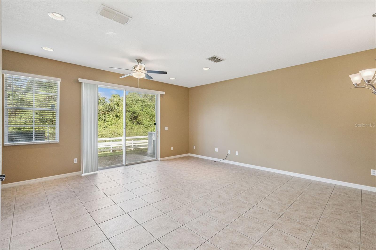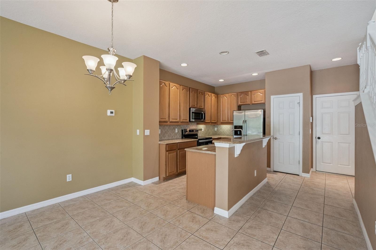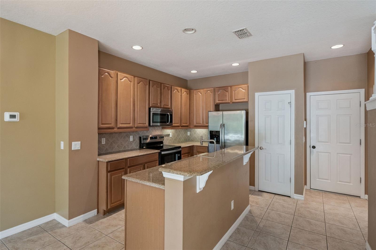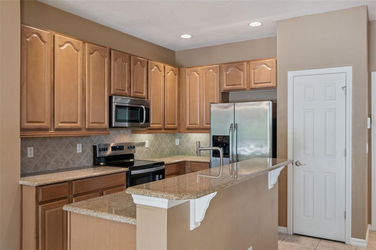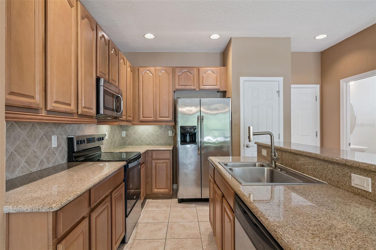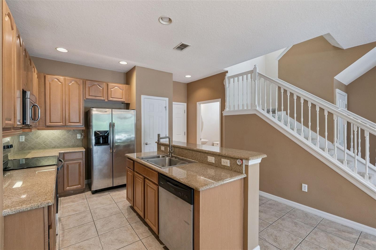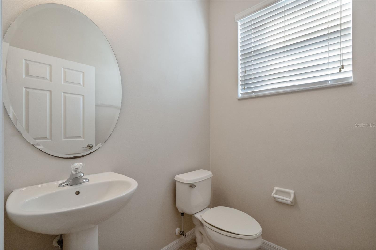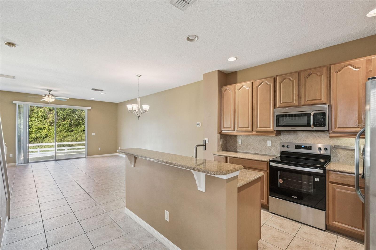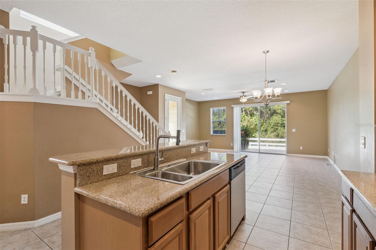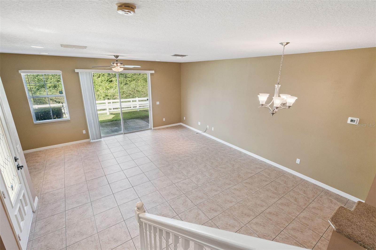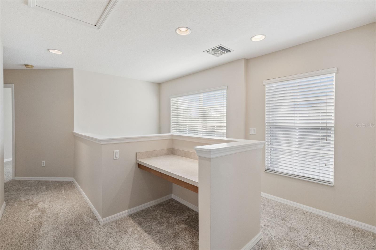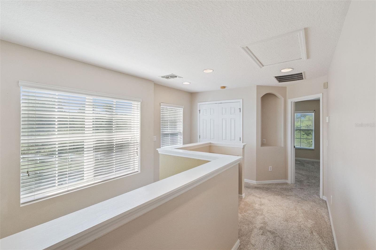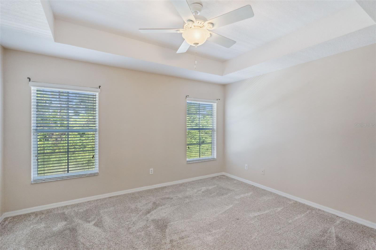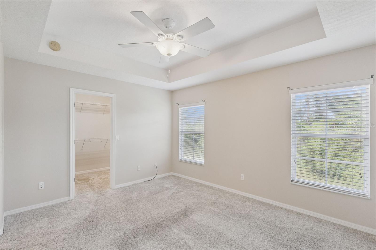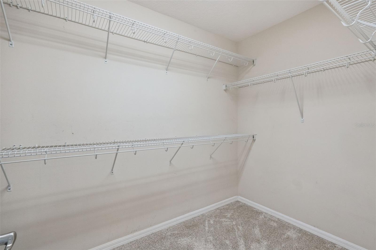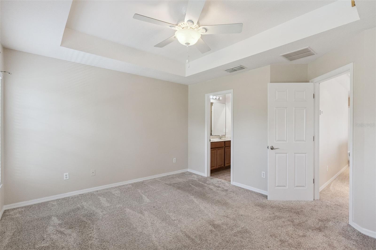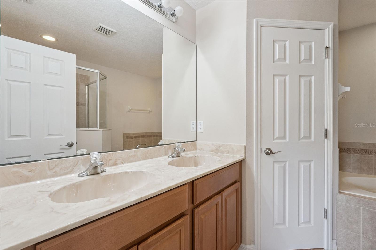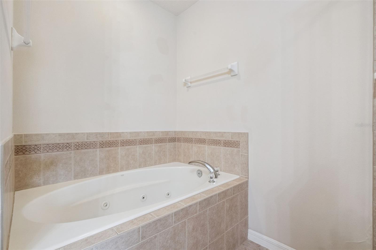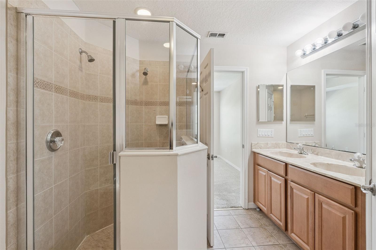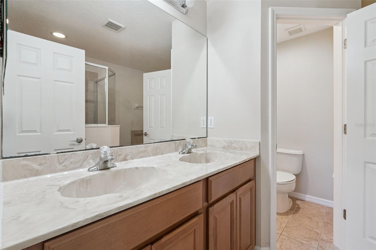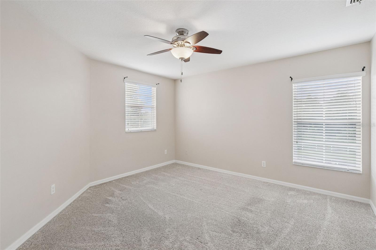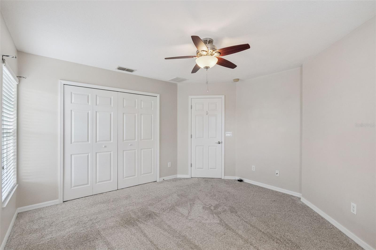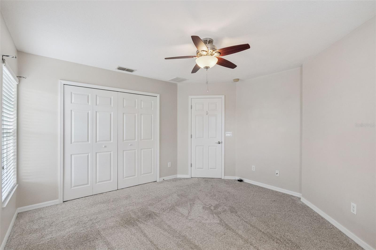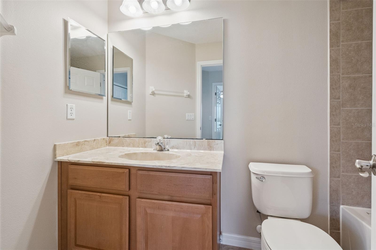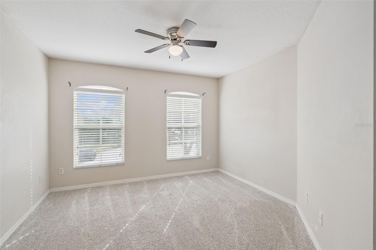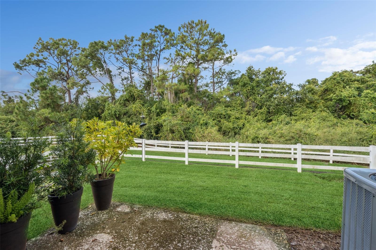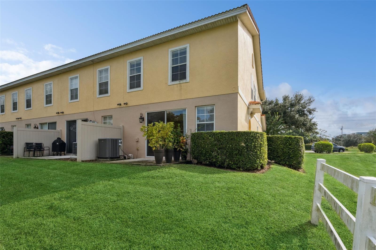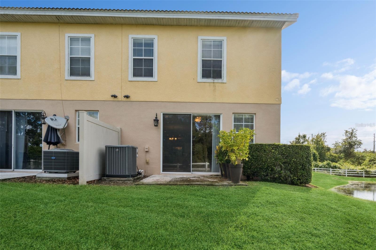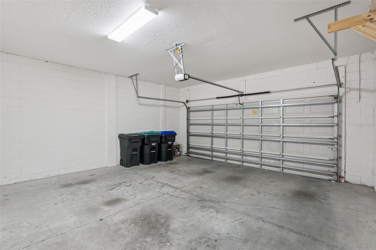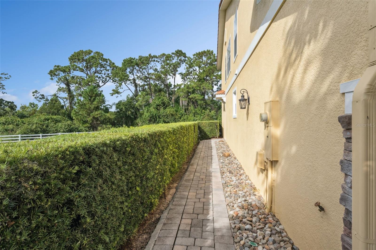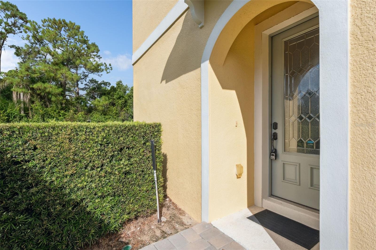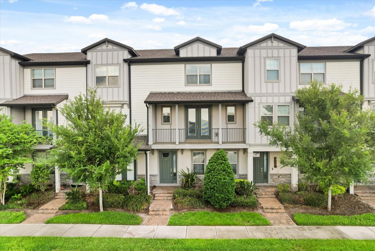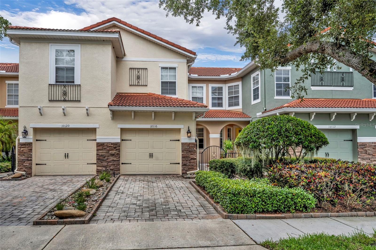PRICED AT ONLY: $435,000
Address: 10376 Fallsgrove Street, ORLANDO, FL 32836
Description
This spacious, private, end unit townhome features recent upgrades including new carpet and fresh paint and new AC in 2024. The downstairs boasts an open floor plan, an upgraded kitchen with granite countertops and stainless steel appliances, a convenient half bath, and an oversized garage. Enjoy serene moments on the private patio with a picturesque lake view.
Upstairs, you'll find a built in computer alcove, a dedicated laundry area, and three bedrooms. The master suite offers a private bath with a soaking tub and a separate shower. Two additional guest rooms share a second full bath.
The location is ideal, offering easy access to all the major attractions, exceptional restaurants, and world class shopping.
Please let me know if you have any questions or would like to schedule a viewing.
Property Location and Similar Properties
Payment Calculator
- Principal & Interest -
- Property Tax $
- Home Insurance $
- HOA Fees $
- Monthly -
For a Fast & FREE Mortgage Pre-Approval Apply Now
Apply Now
 Apply Now
Apply Now- MLS#: O6350129 ( Residential )
- Street Address: 10376 Fallsgrove Street
- Viewed: 14
- Price: $435,000
- Price sqft: $204
- Waterfront: No
- Year Built: 2008
- Bldg sqft: 2136
- Bedrooms: 3
- Total Baths: 3
- Full Baths: 2
- 1/2 Baths: 1
- Garage / Parking Spaces: 2
- Days On Market: 12
- Additional Information
- Geolocation: 28.4174 / -81.5334
- County: ORANGE
- City: ORLANDO
- Zipcode: 32836
- Subdivision: Grandview Isles
- Elementary School: Castleview Elementary
- Middle School: Horizon West Middle School
- High School: Windermere High School
- Provided by: MAINFRAME REAL ESTATE
- Contact: Barry Stephens
- 407-513-4257

- DMCA Notice
Features
Building and Construction
- Covered Spaces: 0.00
- Exterior Features: Sidewalk
- Flooring: Carpet, Ceramic Tile
- Living Area: 1671.00
- Roof: Tile
School Information
- High School: Windermere High School
- Middle School: Horizon West Middle School
- School Elementary: Castleview Elementary
Garage and Parking
- Garage Spaces: 2.00
- Open Parking Spaces: 0.00
- Parking Features: Curb Parking, Driveway
Eco-Communities
- Water Source: Public
Utilities
- Carport Spaces: 0.00
- Cooling: Central Air
- Heating: Central, Electric
- Pets Allowed: Breed Restrictions
- Sewer: Public Sewer
- Utilities: Public
Finance and Tax Information
- Home Owners Association Fee Includes: Maintenance Grounds, Maintenance
- Home Owners Association Fee: 235.00
- Insurance Expense: 0.00
- Net Operating Income: 0.00
- Other Expense: 0.00
- Tax Year: 2024
Other Features
- Appliances: Dishwasher, Disposal, Electric Water Heater, Microwave, Range, Refrigerator
- Association Name: Colleen Buchanan
- Association Phone: (407)628-1086 ex
- Country: US
- Furnished: Unfurnished
- Interior Features: Kitchen/Family Room Combo, PrimaryBedroom Upstairs, Solid Wood Cabinets, Stone Counters, Thermostat, Walk-In Closet(s)
- Legal Description: GRANDVIEW ISLES 68/130 LOT 54
- Levels: Two
- Area Major: 32836 - Orlando/Dr. Phillips/Bay Vista
- Occupant Type: Vacant
- Parcel Number: 08-24-28-3139-00-540
- Style: Contemporary
- Views: 14
- Zoning Code: P-D
Nearby Subdivisions
Similar Properties
Contact Info
- The Real Estate Professional You Deserve
- Mobile: 904.248.9848
- phoenixwade@gmail.com
