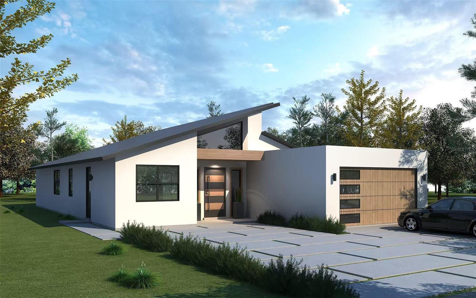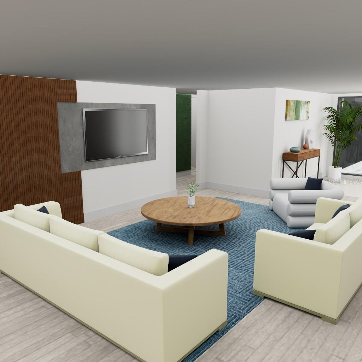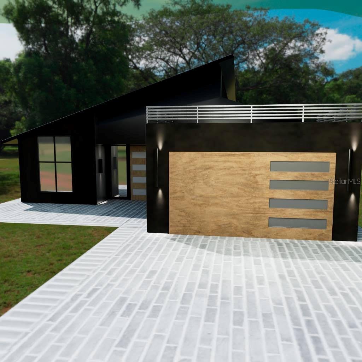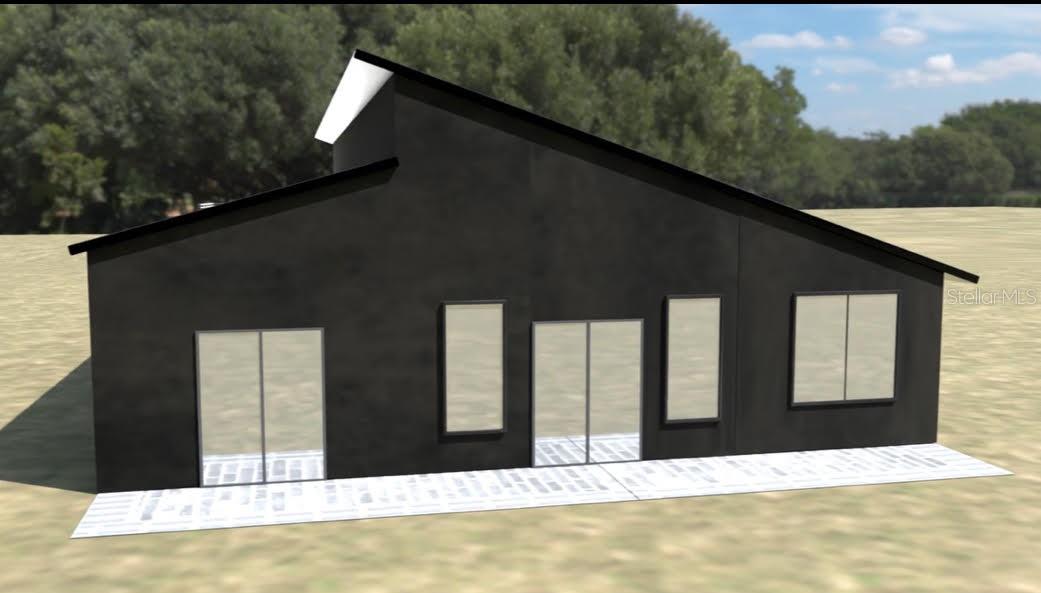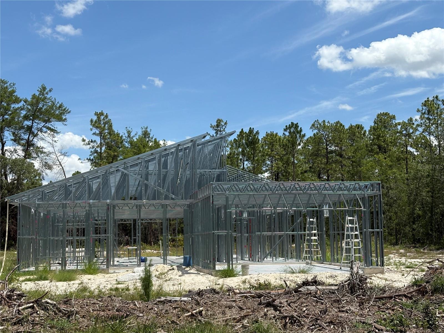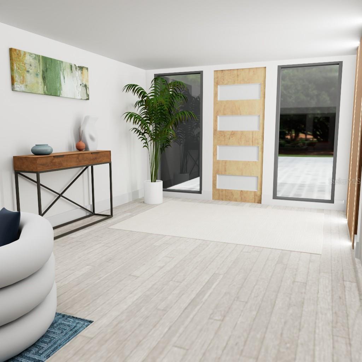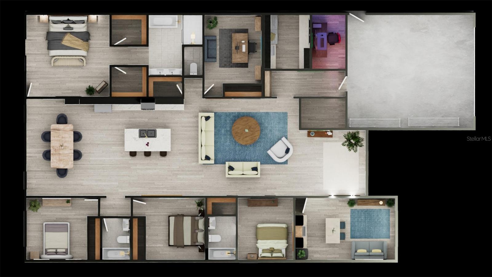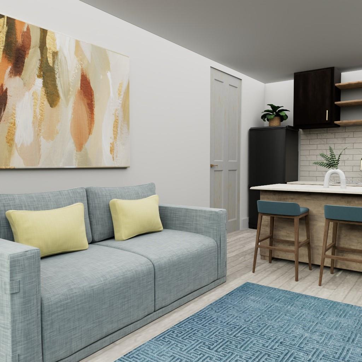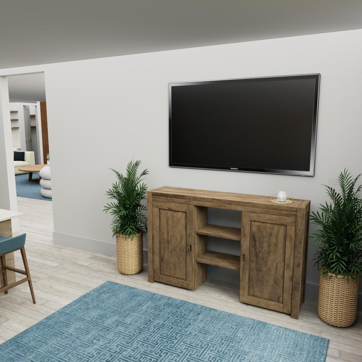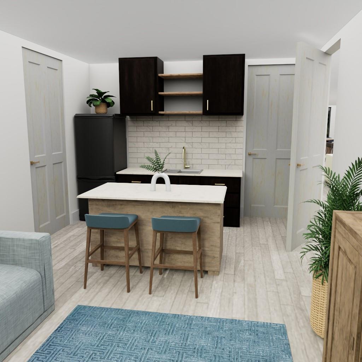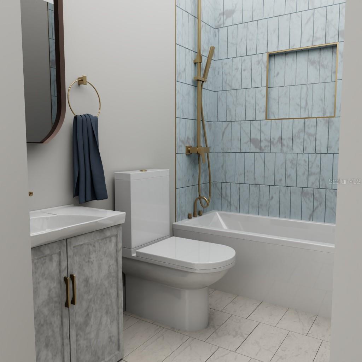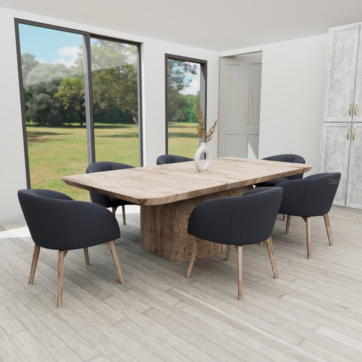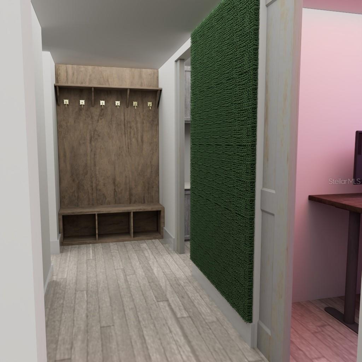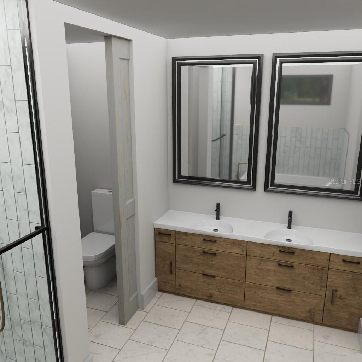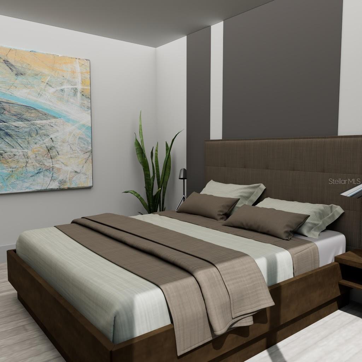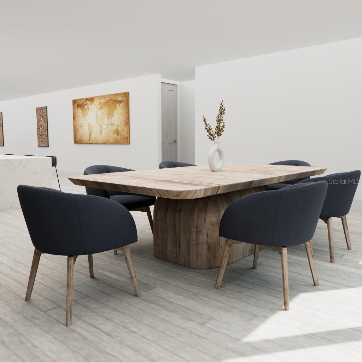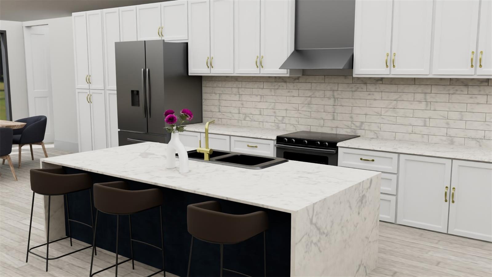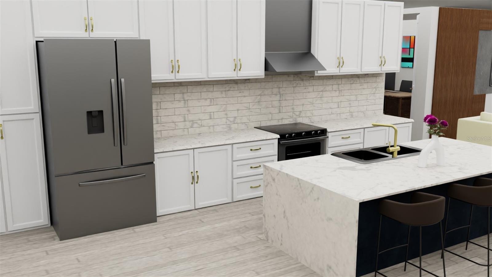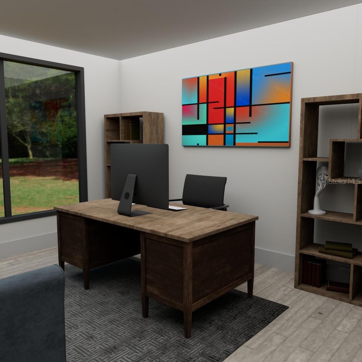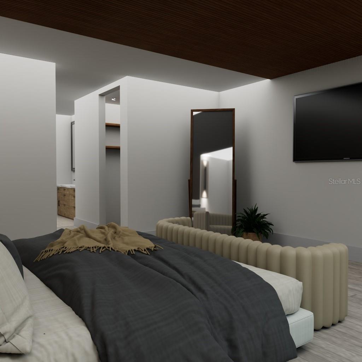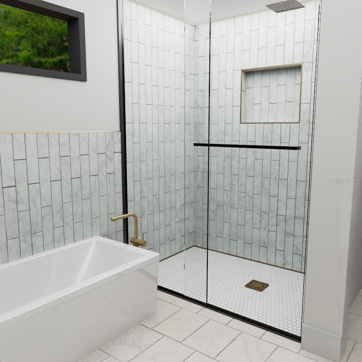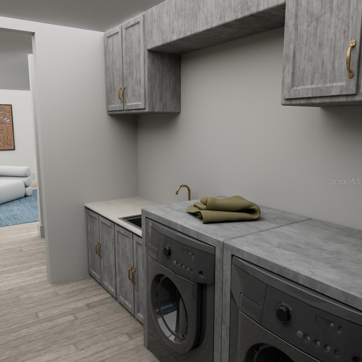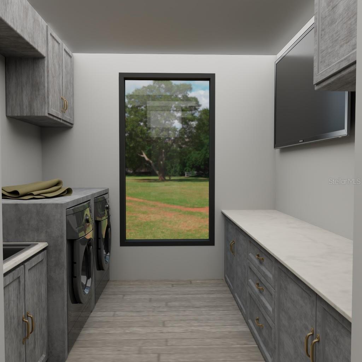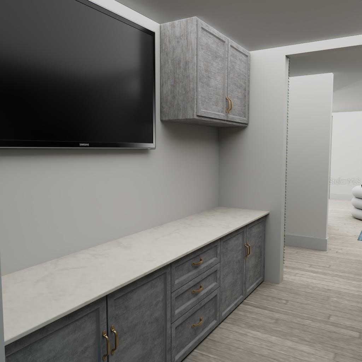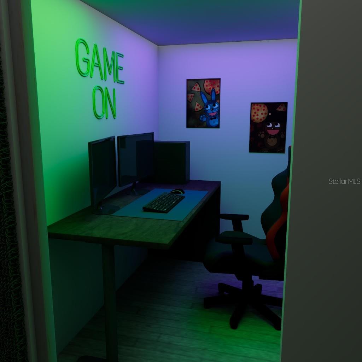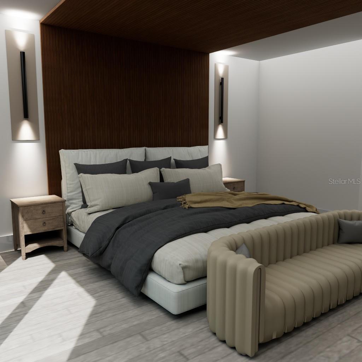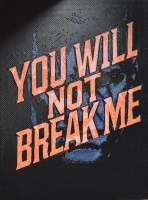PRICED AT ONLY: $407,000
Address: Sw 129th Street, OCALA, FL 34473
Description
One or more photo(s) has been virtually staged. Pre Construction. To be built. PRE CONSTRUCTION! TO BE BUILT! Introducing the Beautiful & Modern Isabella model. This 5 bedroom, 3 bathroom home with a 2 Car garage, also includes a JADU/MIL Suite! Live in one, rent the other! The Isabella model delivers functional, long term value, peace of mind, and a wealth building opportunity! This is a steel frame home with a metal roof that has a life expectancy of 50 years plus. This home is fire, termite, and mold resistant, saving you money on your Homeowners Insurance! This to be built masterpiece sits on a 1 acre lot in Marion Oaks in Ocala with NO HOA, offering true freedom and flexibility for your lifestyle goals! The open concept floor plan features a primary suite that has plenty of natural light, two walk in closets, dual sinks, quartz countertops, a separate walk in shower, and tub. The primary bedroom is located on the right side of the home near the dining/kitchen area. The second, third, and fourth bedrooms are located to the left side of the home. The flex room can be used as an office or creative space which is located on the right side of the home. The gourmet kitchen is the perfect place to entertain friends and family! The high end kitchen features Quartz Countertops, Stainless steel appliances, 42 solid wood cabinetry, a walk in pantry, and a spacious kitchen island that makes this kitchen a dream come true! The builder has added upgraded light fixtures, 9 Ft ceilings, Luxury vinyl plank flooring throughout the entire home, and an 8 Ft Front Door. Buyer may select colors for cabinets, interior and exterior paint, quartz, luxury vinyl plank flooring, and bathroom tile color from builder color selections. 1 year Builder warranty included. NO HOA! Home has well water which will be saving you money each month with no water bill! Construction to perm loan only with the Builders Preferred Lender or Cash!
Property Location and Similar Properties
Payment Calculator
- Principal & Interest -
- Property Tax $
- Home Insurance $
- HOA Fees $
- Monthly -
For a Fast & FREE Mortgage Pre-Approval Apply Now
Apply Now
 Apply Now
Apply Now- MLS#: O6327863 ( Residential )
- Street Address: Sw 129th Street
- Viewed: 8
- Price: $407,000
- Price sqft: $124
- Waterfront: No
- Year Built: 2025
- Bldg sqft: 3286
- Bedrooms: 5
- Total Baths: 3
- Full Baths: 3
- Garage / Parking Spaces: 2
- Days On Market: 22
- Additional Information
- Geolocation: 29.0359 / -82.2244
- County: MARION
- City: OCALA
- Zipcode: 34473
- Subdivision: Marions Oaks Un 10
- Provided by: LPT REALTY, LLC
- Contact: Jasmine Morales
- 877-366-2213

- DMCA Notice
Features
Building and Construction
- Covered Spaces: 0.00
- Exterior Features: Sliding Doors
- Flooring: Luxury Vinyl
- Living Area: 2733.00
- Roof: Metal
Property Information
- Property Condition: Pre-Construction
Garage and Parking
- Garage Spaces: 2.00
- Open Parking Spaces: 0.00
Eco-Communities
- Water Source: Well
Utilities
- Carport Spaces: 0.00
- Cooling: Central Air
- Heating: Central
- Sewer: Septic Tank
- Utilities: Other
Finance and Tax Information
- Home Owners Association Fee: 0.00
- Insurance Expense: 0.00
- Net Operating Income: 0.00
- Other Expense: 0.00
- Tax Year: 2024
Other Features
- Appliances: Dishwasher, Disposal, Dryer, Range, Refrigerator, Washer
- Country: US
- Interior Features: Open Floorplan, Primary Bedroom Main Floor, Solid Wood Cabinets, Stone Counters
- Legal Description: SEC 05 TWP 17 RGE 21 PLAT BOOK O PAGE 194 MARION OAKS UNIT 10 BLK 879 LOT 9
- Levels: One
- Area Major: 34473 - Ocala
- Occupant Type: Vacant
- Parcel Number: 8010-0879-09
- Possession: Close Of Escrow
- Zoning Code: R1
Nearby Subdivisions
1149marion Oaks
Aspire At Marion Oaks
Huntington Ridge
Huntington Ridge Marion Oaks
Maarion Oaks Un 10
Mariaon Oaks
Marin Oaks Un 04
Marion Oak Un 10
Marion Oaks
Marion Oaks Glen Aire
Marion Oaks 01
Marion Oaks 01 Un 210
Marion Oaks 02
Marion Oaks 03
Marion Oaks 04
Marion Oaks 05
Marion Oaks 06
Marion Oaks 07
Marion Oaks 09
Marion Oaks 10
Marion Oaks 12
Marion Oaks 2
Marion Oaks North
Marion Oaks South
Marion Oaks Un #12
Marion Oaks Un 01
Marion Oaks Un 02
Marion Oaks Un 03
Marion Oaks Un 03 Sec 24
Marion Oaks Un 04
Marion Oaks Un 05
Marion Oaks Un 06
Marion Oaks Un 07
Marion Oaks Un 09
Marion Oaks Un 1
Marion Oaks Un 10
Marion Oaks Un 11
Marion Oaks Un 12
Marion Oaks Un 2
Marion Oaks Un 3
Marion Oaks Un 4
Marion Oaks Un 5
Marion Oaks Un 7
Marion Oaks Un 9
Marion Oaks Un Eight First Rep
Marion Oaks Un Eleven
Marion Oaks Un Five
Marion Oaks Un Four
Marion Oaks Un Four Sub
Marion Oaks Un Nine
Marion Oaks Un One
Marion Oaks Un Seven
Marion Oaks Un Six
Marion Oaks Un Ten
Marion Oaks Un Three
Marion Oaks Un Twelve
Marion Oaks Unit 03
Marion Oaks Unit 1
Marion Oaks Unit 1 Int Lots
Marion Oaks Unit 3 Int Lots
Marion Oaks Unit 4
Marion Oaks Unit 5
Marion Oaks Unit Seven
Marions Oaks Un 10
Mcginley Landing
Neighborhood 9063
Neighborhood 9066
Neighborhood 9069 Marion Oaks
Neighborhood 9078
Not On List
Of Marion Oaks Un Eleven
Shady Road Acres
Silver Spgs Shores Un 21
Summerglen
Summerglen Ph 02
Summerglen Ph 03
Summerglen Ph 04
Summerglen Ph 05
Summerglen Ph 06b
Summerglen Ph 6a
Summerglen Ph 6b
Summerglen Ph I
Timberridge
Contact Info
- The Real Estate Professional You Deserve
- Mobile: 904.248.9848
- phoenixwade@gmail.com
