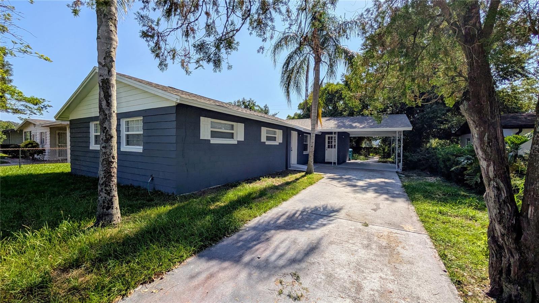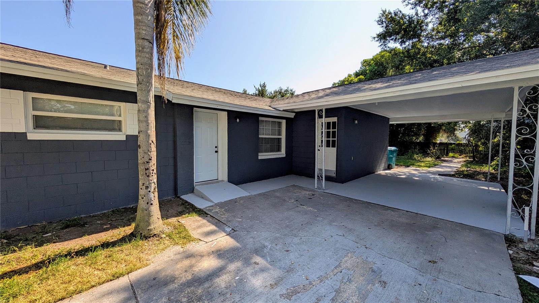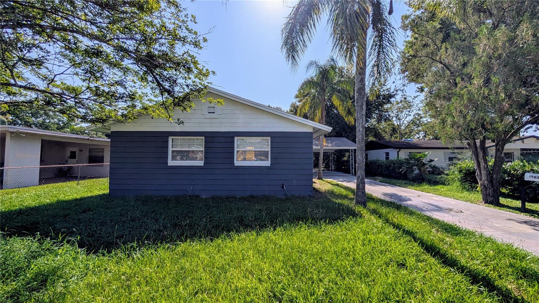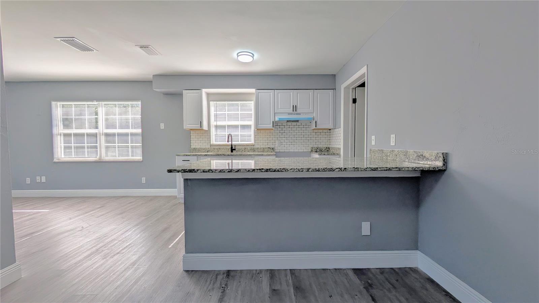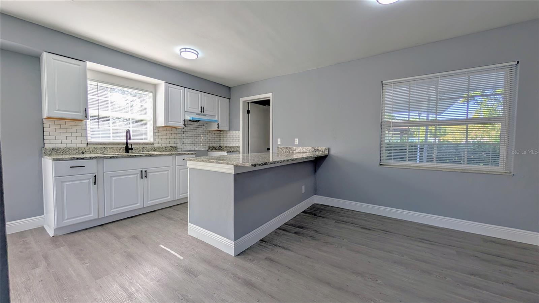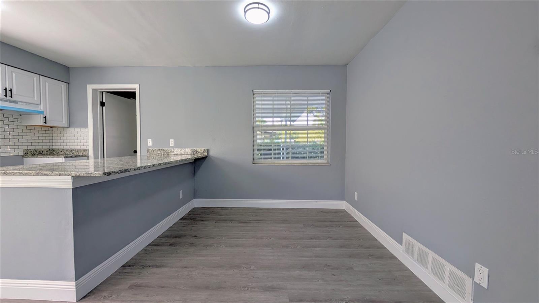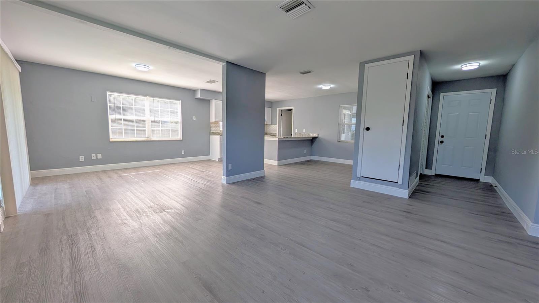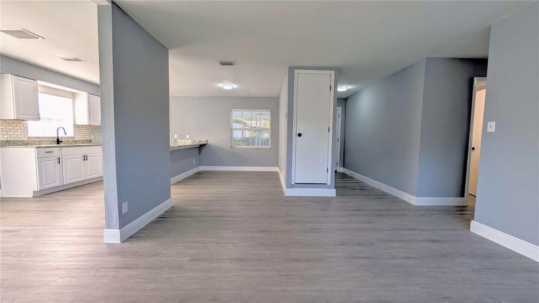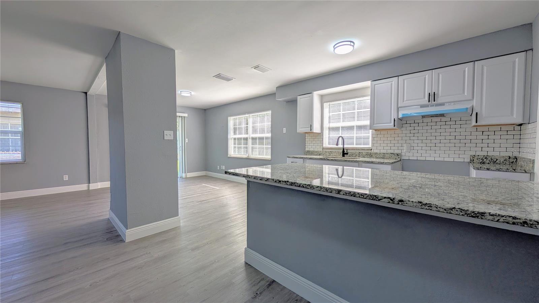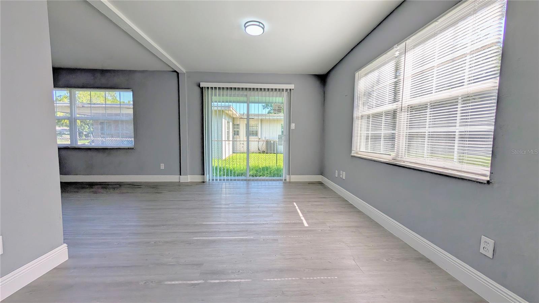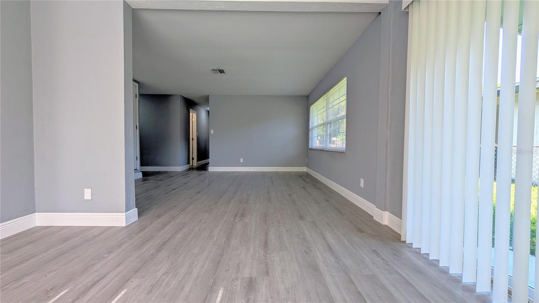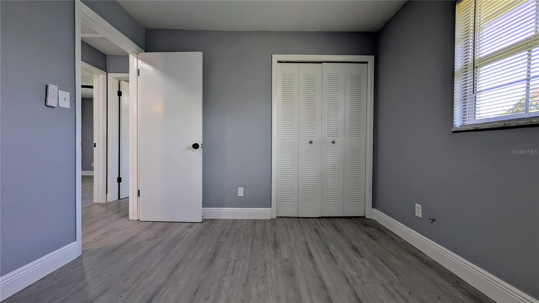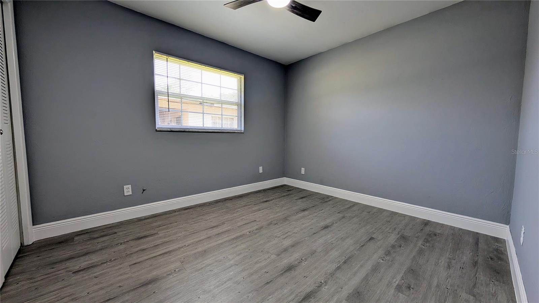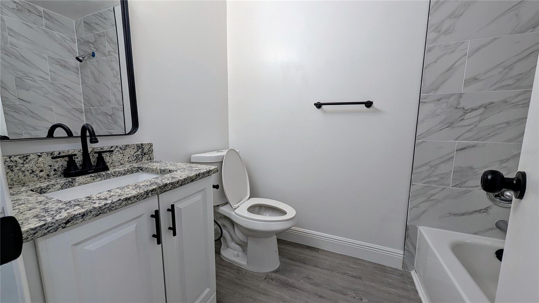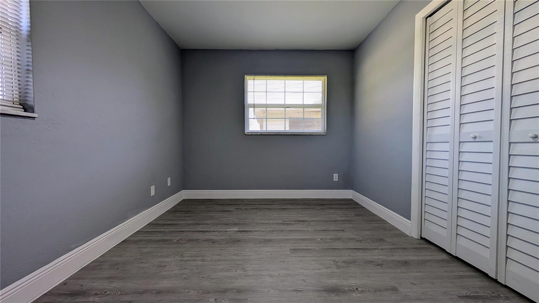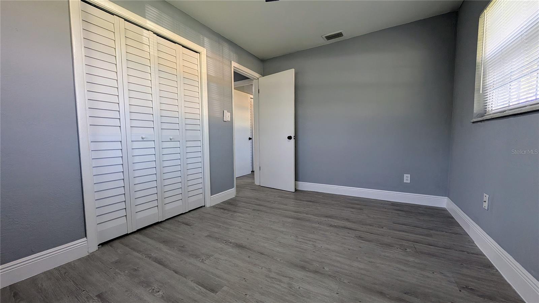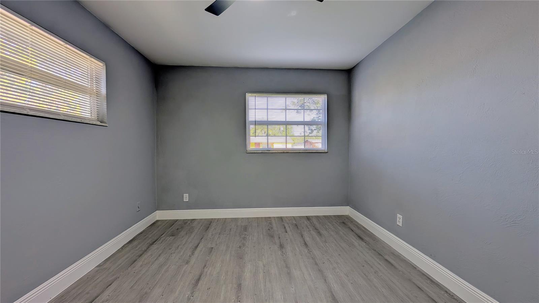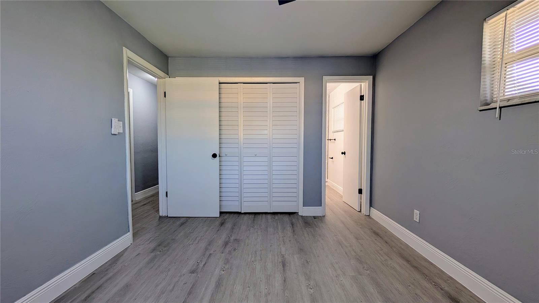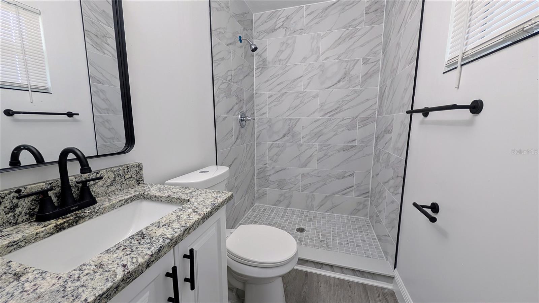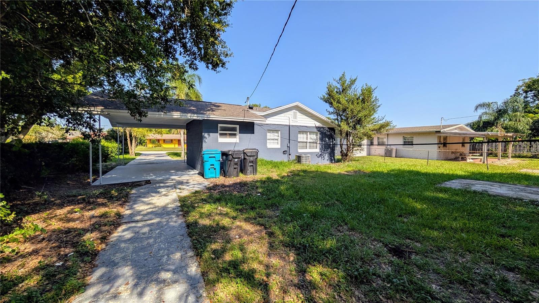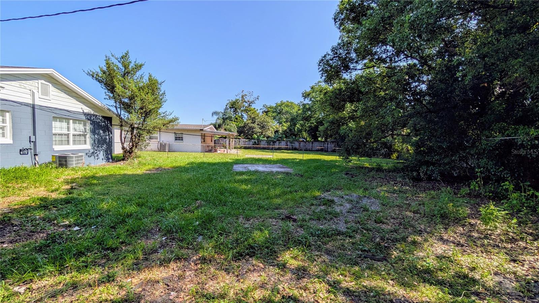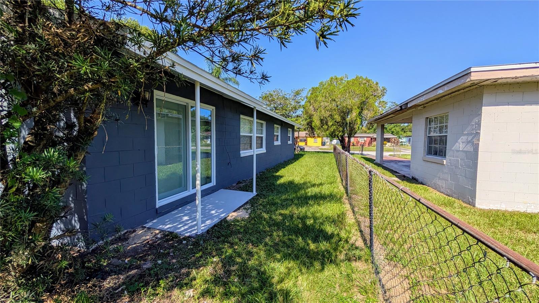PRICED AT ONLY: $288,900
Address: 1965 Williams Manor Avenue, ORLANDO, FL 32811
Description
Completely Remodeled 2025 | 2025 NEW ROOF | New LVP Flooring Throughout | Brand NEW Kitchen with Brand New Appliances | Granite Countertops | NEW Exterior and Interior Paint | NO HOA | 2013 HVAC | 2017 WATER HEATER | Step into your dream home! This 3 bedroom, 2 bathroom home, meticulously remodeled in 2025, exudes modern elegance while offering ultimate comfort. Ideally situated in Orlando, you'll enjoy unparalleled convenience. Completely remodeled with a spacious layout: With 3 bedrooms and 2 bathrooms, you have ample space for family and guests.
2025 Brand New Roof: Enjoy peace of mind with a completely new roofing system.
Brand New Interior and Exterior Paint: Fresh, modern colors create a welcoming atmosphere from the moment you arrive.
New LVP Flooring Throughout: Stylish and durable luxury vinyl plank flooring offers a cohesive and modern look.
Gourmet Kitchen & Spa like Bathrooms: Both the kitchen and bathrooms boast new granite countertops, and brand new cabinets. The bathrooms are bright modern spaces with beautiful black accent accessories and designer inspired tile. The kitchen features a stunning and spacious peninsula island, and all brand new appliances for your convenience.
Flexible Dining Options: Choose between casual meals at the kitchen peninsula island or more formal gatherings in the dedicated dining room.
Outdoor Living: A patio accessible via a brand new sliding glass door off the dining room, perfect for entertaining or relaxing. Enjoy your spacious backyard.
Ample Storage & Utility: A dedicated utility room with its own exterior entrance connects seamlessly to the laundry room and kitchen, providing generous storage space.
Thoughtful Details: Each bedroom is equipped with a brand new ceiling fan for added comfort.
Extended Driveway & Carport: An extra long driveway leads to a covered carport, offering plenty of parking and protection. With quick access to both the front door and the utility room entrance, making unloading groceries and doing errands a breeze.
Buyer/Buyer's Agent to verify room measurements.
Property Location and Similar Properties
Payment Calculator
- Principal & Interest -
- Property Tax $
- Home Insurance $
- HOA Fees $
- Monthly -
For a Fast & FREE Mortgage Pre-Approval Apply Now
Apply Now
 Apply Now
Apply Now- MLS#: O6330910 ( Residential )
- Street Address: 1965 Williams Manor Avenue
- Viewed: 10
- Price: $288,900
- Price sqft: $166
- Waterfront: No
- Year Built: 1965
- Bldg sqft: 1738
- Bedrooms: 3
- Total Baths: 2
- Full Baths: 2
- Garage / Parking Spaces: 1
- Days On Market: 56
- Additional Information
- Geolocation: 28.5202 / -81.4283
- County: ORANGE
- City: ORLANDO
- Zipcode: 32811
- Subdivision: Williams Manor Second Add
- Provided by: INCISIVE REALTY LLC
- Contact: Brandin Johnson
- 321-217-7534

- DMCA Notice
Features
Building and Construction
- Covered Spaces: 0.00
- Exterior Features: Sliding Doors
- Flooring: Luxury Vinyl
- Living Area: 1274.00
- Roof: Shingle
Garage and Parking
- Garage Spaces: 0.00
- Open Parking Spaces: 0.00
Eco-Communities
- Water Source: Public
Utilities
- Carport Spaces: 1.00
- Cooling: Central Air
- Heating: Central
- Sewer: Public Sewer
- Utilities: Cable Available, Electricity Connected
Finance and Tax Information
- Home Owners Association Fee: 0.00
- Insurance Expense: 0.00
- Net Operating Income: 0.00
- Other Expense: 0.00
- Tax Year: 2024
Other Features
- Appliances: Range, Range Hood, Refrigerator
- Country: US
- Interior Features: Kitchen/Family Room Combo, Living Room/Dining Room Combo, Thermostat
- Legal Description: WILLIAMS MANOR SECOND ADDITION Z/46 LOT23
- Levels: One
- Area Major: 32811 - Orlando/Orlo Vista/Richmond Heights
- Occupant Type: Vacant
- Parcel Number: 05-23-29-9292-00-230
- Views: 10
- Zoning Code: R-1
Nearby Subdivisions
Bayberry Village
Butlers Preserve
Cedar Village Ph 02
Clovercrest Village
Fleming Heights Ext
High Top
L C Coxs Add
L C Coxs Second Add
Malibu Groves
Malibu Groves Eighth Add
Malibu Groves First Add
Malibu Groves Ninth Add
Malibu Groves Second Add
Malibu Groves Seventh Add
Malibu Groves Third Add
Millenia Park Ph 1
Millenia Park Ph 4
Millennia Park
Millennia Park Ph 1
Millennia Park Ph 2
Millennia Park Ph 3
Pinecrest Estates
Richmond Estates
Richmond Heights
Richmond Village
Timberchase Village
Vista Lago Ph 02 50 115
Washington Park Sec 01
Washington Park Sec 02
Westside Manor Sec 01
Williams Manor Second Add
Contact Info
- The Real Estate Professional You Deserve
- Mobile: 904.248.9848
- phoenixwade@gmail.com
