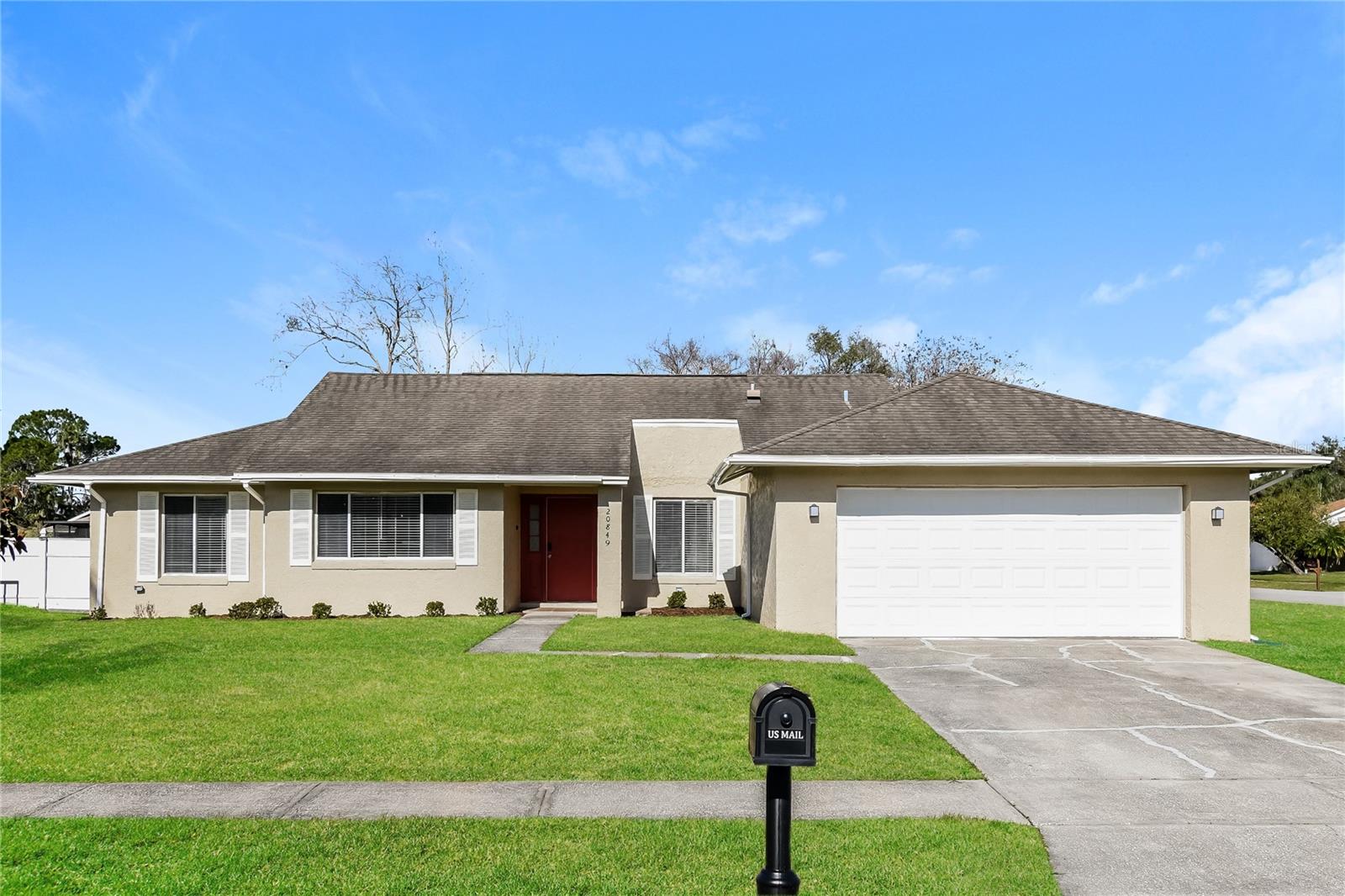PRICED AT ONLY: $2,900
Address: 20626 Maxim Parkway, ORLANDO, FL 32833
Description
Move IN SEPTEMBER! Beautiful views Corner 2 story Townhouse on Golf Course! Newer Carpet and interior paint! Immaculate 2 story end unit townhouse in sought after Wedgefield on golf course!! This 3 bedrooms X 2.5 rental has newer paint as well as newer carpet on stairs and 1st floor!! Beautiful natural lighting throughout property on 1st and 2nd floor!! Tile flooring on first floor as well as specious 1/2 bath!! Open Kitchen offers wonderful granite counter tops, spacious breakfast bar, stainless appliances, and 42 inch maple cabinets with crown molding. Staircase designed with elegant black wrought iron railings! Hall laundry closet at top of stairs as well a full guest bathroom! 2 spacious guest bedrooms located on 2nd floor! Master Suite on 2nd floor has spacious walk in closet with relaxing private bath and tranquil views of the golf course!! This townhome is block construction with dual pane windows, 18 inch tiles, and 9 foot ceilings. Wedgefield golf community is centrally located between 8, 000 acres of state conservation area!! Easy access to the Wedgefield Golf Club as well as the recreational community park with playground. Approximately 30 minutes to downtown Orlando! Orlando Int'l Airport just a short ride! Cocoa Beach approximately 30 min away & 20 minutes to Waterford Lakes for all your shopping & dinning!!! Listed exclusively with Homevest Management. If you see this home advertised for less, it is not a legitimate listing and please contact the Property Manager.
Property Location and Similar Properties
Payment Calculator
- Principal & Interest -
- Property Tax $
- Home Insurance $
- HOA Fees $
- Monthly -
For a Fast & FREE Mortgage Pre-Approval Apply Now
Apply Now
 Apply Now
Apply Now- MLS#: O6331343 ( Residential Lease )
- Street Address: 20626 Maxim Parkway
- Viewed: 4
- Price: $2,900
- Price sqft: $2
- Waterfront: No
- Year Built: 2011
- Bldg sqft: 1698
- Bedrooms: 3
- Total Baths: 3
- Full Baths: 2
- 1/2 Baths: 1
- Garage / Parking Spaces: 1
- Days On Market: 13
- Additional Information
- Geolocation: 28.5109 / -81.0701
- County: ORANGE
- City: ORLANDO
- Zipcode: 32833
- Subdivision: Villaswedgefield
- Elementary School: Wedgefield
- Middle School: Wedgefield
- High School: East River High
- Provided by: HOMEVEST REALTY
- Contact: Joanne Bracero
- 407-897-5400

- DMCA Notice
Features
Building and Construction
- Covered Spaces: 0.00
- Living Area: 1698.00
School Information
- High School: East River High
- Middle School: Wedgefield
- School Elementary: Wedgefield
Garage and Parking
- Garage Spaces: 1.00
- Open Parking Spaces: 0.00
Utilities
- Carport Spaces: 0.00
- Cooling: Central Air
- Heating: Central
- Pets Allowed: No
Finance and Tax Information
- Home Owners Association Fee: 0.00
- Insurance Expense: 0.00
- Net Operating Income: 0.00
- Other Expense: 0.00
Other Features
- Appliances: Cooktop, Dishwasher, Microwave, Range
- Country: US
- Furnished: Unfurnished
- Interior Features: Ceiling Fans(s)
- Levels: Two
- Area Major: 32833 - Orlando/Wedgefield/Rocket City/Cape Orland
- Occupant Type: Tenant
- Parcel Number: 01-23-32-9640-00-110
Owner Information
- Owner Pays: Other
Nearby Subdivisions
Similar Properties
Contact Info
- The Real Estate Professional You Deserve
- Mobile: 904.248.9848
- phoenixwade@gmail.com














































