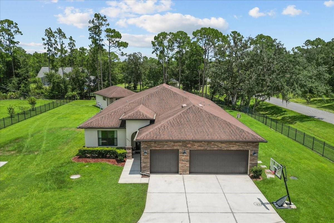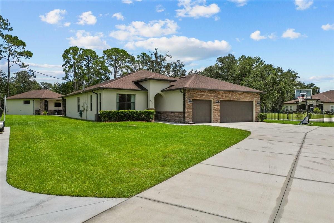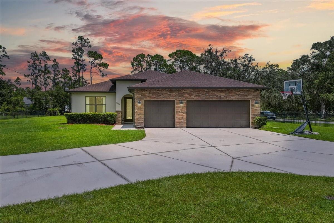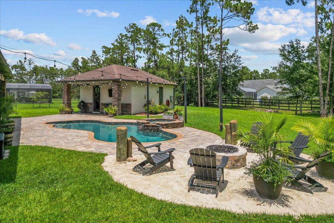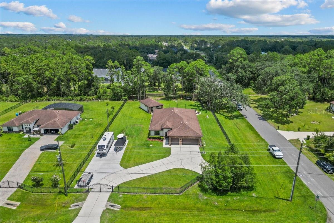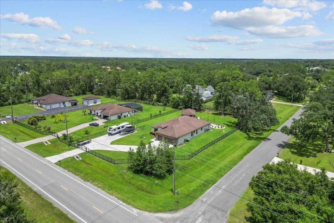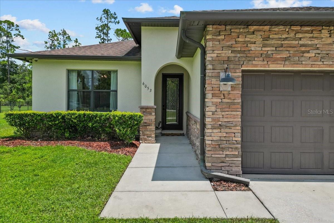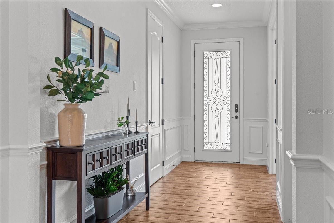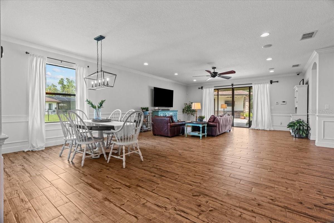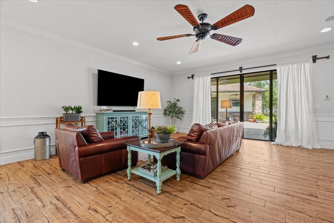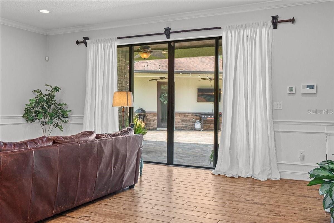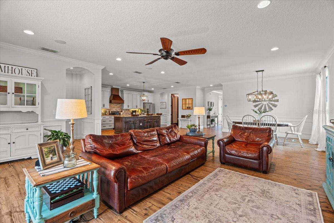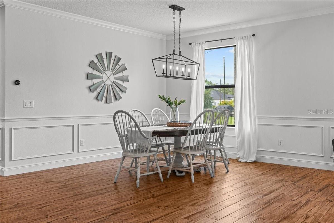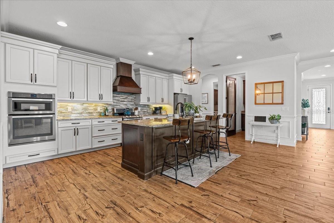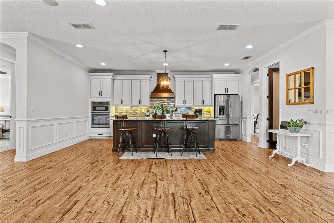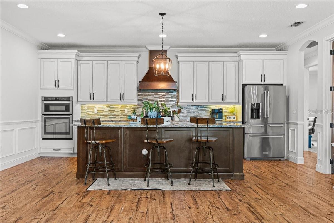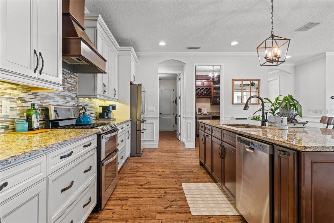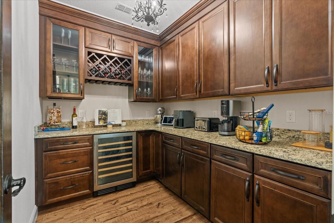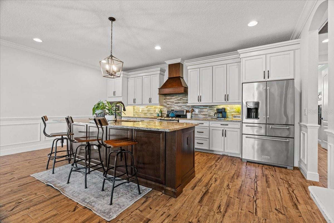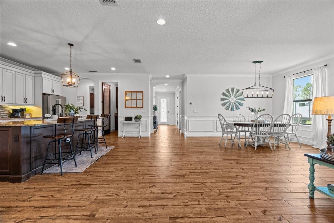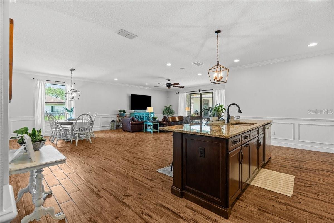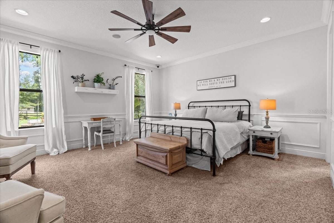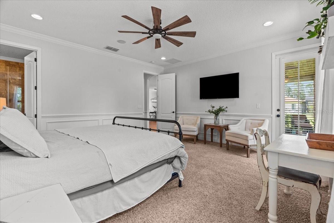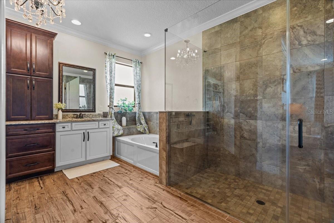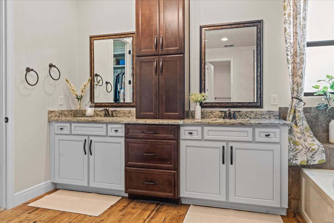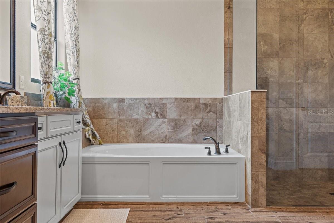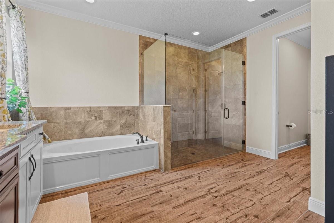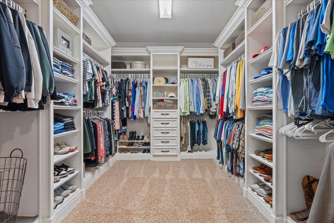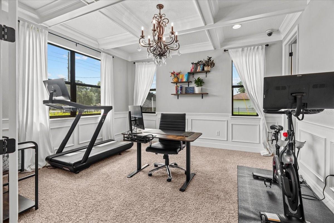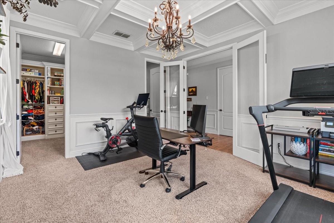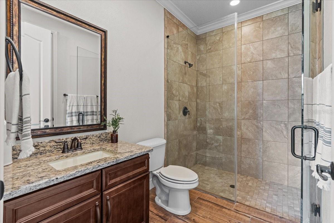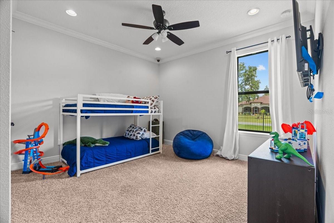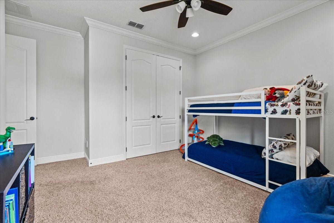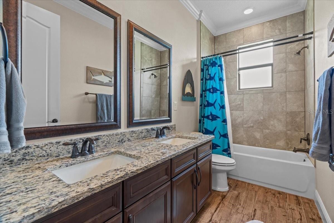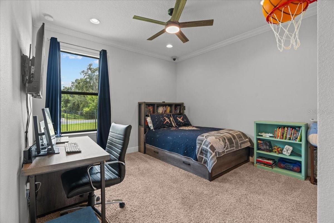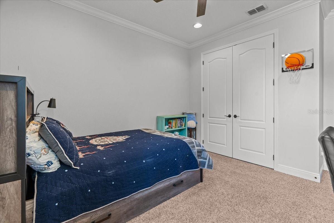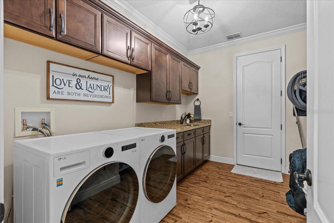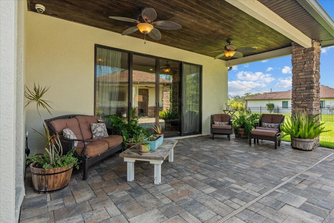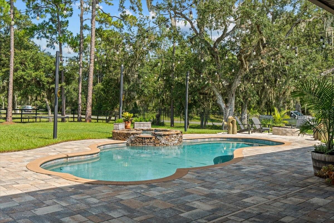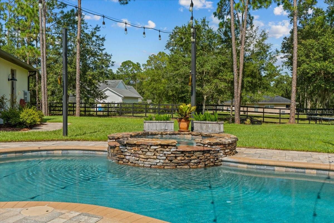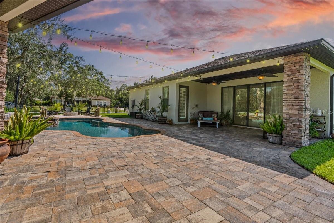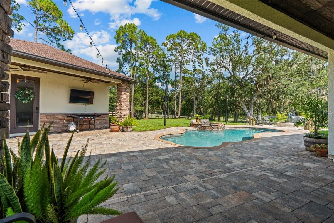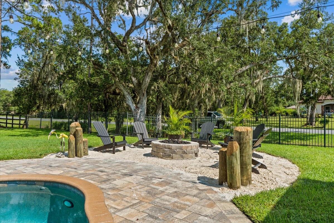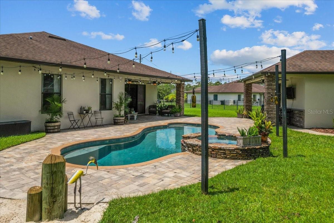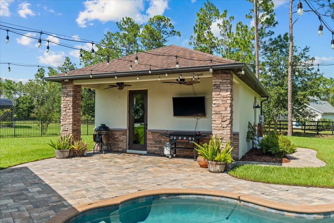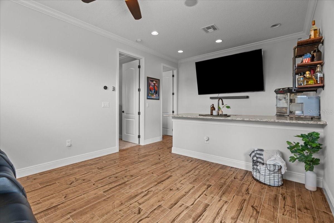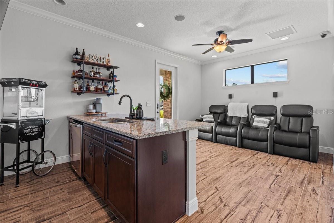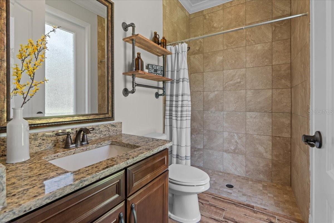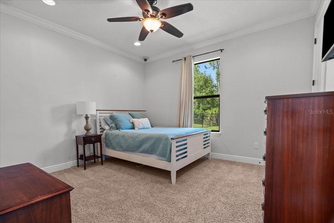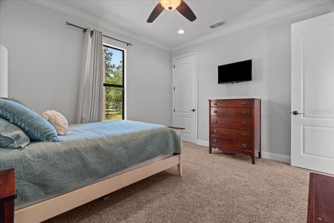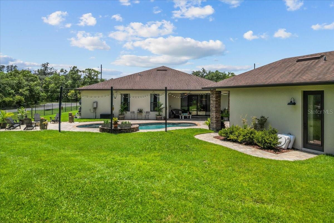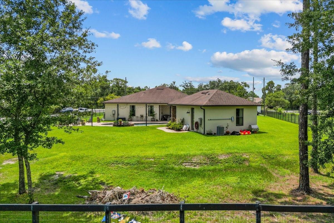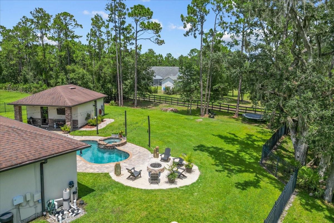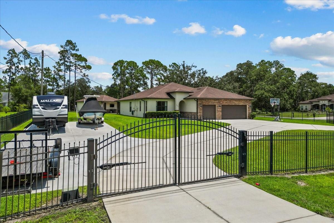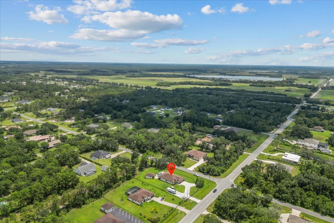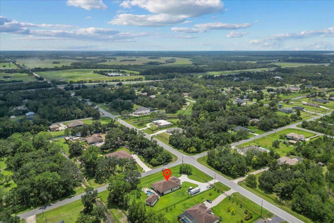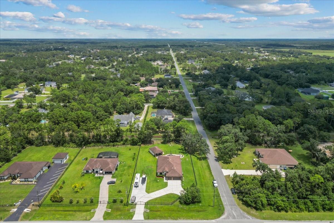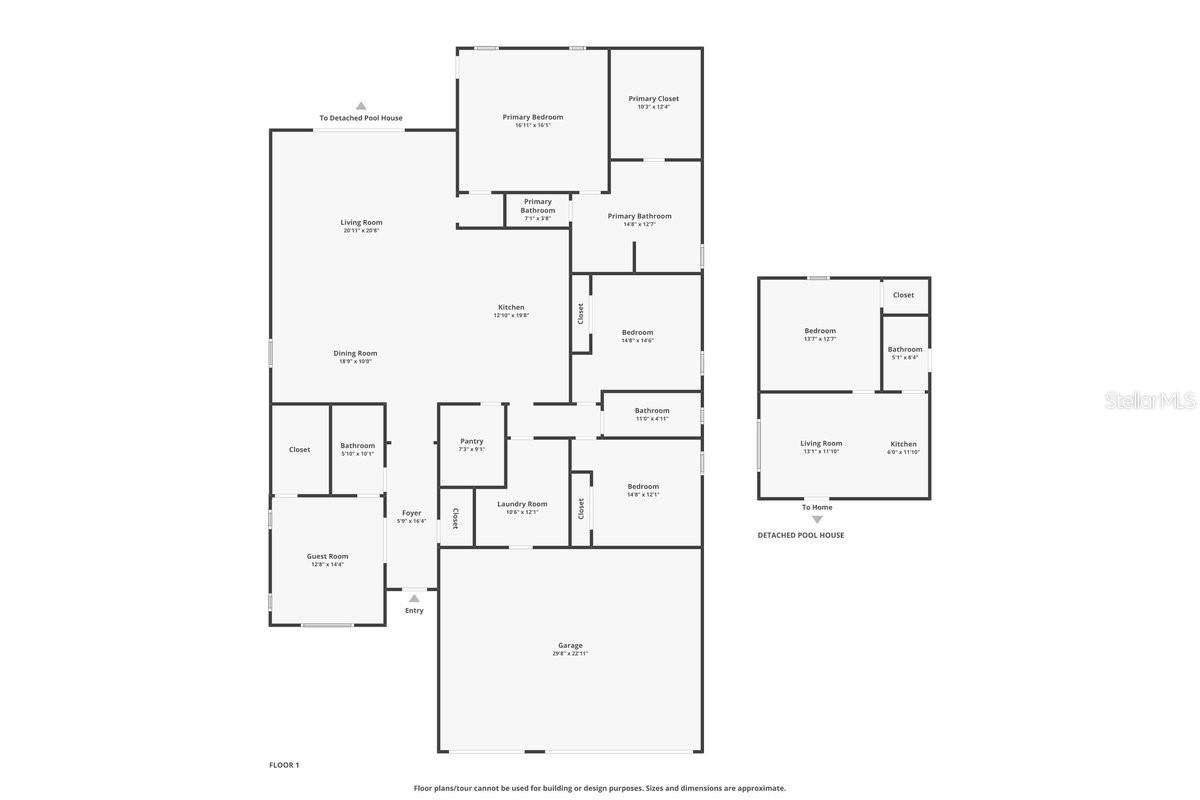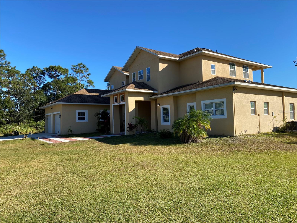PRICED AT ONLY: $975,000
Address: 6053 Dallas Boulevard, ORLANDO, FL 32833
Description
***SELLERS ARE MOTIVATED! PREFERRED LENDER OFFERS UP TO $20,000 TO BUYERS!*** This extraordinary estate offers a seamless blend of elegance, functionality, and resort style amenities..perfectly designed for entertaining and multi generational living. Set on a gated, fully fenced acre, this property includes a 4 bedroom, 3 bath main residence plus a 1 bedroom, 1 bath guest house with a kitchenette, living room, and private entrance.
The chefs kitchen is a culinary dream, featuring a large island with seating, a gas range, three ovens, oversized sink, and a massive butlers pantry with counters, cabinets, wine fridge, and endless storage. It opens to both the spacious living room and formal dining room, making it the perfect setup for gatherings.
The primary suite is a true retreat, offering direct access to the pool and spa. It features a spa like ensuite with a double sink vanity, large frameless glass walk in shower, and a huge 10x12 custom closet with built ins.
Bedroom 2 is versatile and stylish with coffered ceilings, double French doors, a bathroom with walk in shower and frameless glass doors, and a 10' walk in closet with built in organizers, making it ideal as a guest room, home office, or gym. Bedrooms 3 and 4 are set apart from the main living area with a full bathroom between them, offering privacy for family or guests.
Step outside to an entertainers dream: a resort style pool and spa, oversized paver patio, gas firepit, and patio lights that set the perfect mood for evening gatherings. Both the main and guest homes have their own covered lanais, and the extended driveway is perfect for guests, or RV/Boat parking.
Additional features include a 3 car garage, large laundry room with full size sink, closet organizers in every closet, a central vacuum system, and automatic gated entry for peace of mind.
This is the kind of home that doesnt just check boxes...it redefines what home should be.
Property Location and Similar Properties
Payment Calculator
- Principal & Interest -
- Property Tax $
- Home Insurance $
- HOA Fees $
- Monthly -
For a Fast & FREE Mortgage Pre-Approval Apply Now
Apply Now
 Apply Now
Apply Now- MLS#: O6331805 ( Residential )
- Street Address: 6053 Dallas Boulevard
- Viewed: 6
- Price: $975,000
- Price sqft: $220
- Waterfront: No
- Year Built: 2015
- Bldg sqft: 4425
- Bedrooms: 5
- Total Baths: 4
- Full Baths: 4
- Garage / Parking Spaces: 3
- Days On Market: 10
- Acreage: 1.03 acres
- Additional Information
- Geolocation: 28.4572 / -81.0945
- County: ORANGE
- City: ORLANDO
- Zipcode: 32833
- Subdivision: Cape Orlando Estates
- Elementary School: Wedgefield
- Middle School: Wedgefield
- High School: East River High
- Provided by: EXP REALTY LLC
- Contact: Brandi Tropf
- 321-270-7020

- DMCA Notice
Features
Building and Construction
- Covered Spaces: 0.00
- Exterior Features: Private Mailbox, Rain Gutters, Sidewalk, Sliding Doors
- Fencing: Fenced
- Flooring: Carpet, Tile
- Living Area: 3394.00
- Other Structures: Additional Single Family Home, Guest House
- Roof: Shingle
Land Information
- Lot Features: Corner Lot
School Information
- High School: East River High
- Middle School: Wedgefield
- School Elementary: Wedgefield
Garage and Parking
- Garage Spaces: 3.00
- Open Parking Spaces: 0.00
Eco-Communities
- Pool Features: Gunite, In Ground
- Water Source: Well
Utilities
- Carport Spaces: 0.00
- Cooling: Central Air
- Heating: Central
- Pets Allowed: Yes
- Sewer: Septic Tank
- Utilities: Electricity Connected
Amenities
- Association Amenities: Basketball Court, Stable(s), Park, Pickleball Court(s), Playground
Finance and Tax Information
- Home Owners Association Fee: 0.00
- Insurance Expense: 0.00
- Net Operating Income: 0.00
- Other Expense: 0.00
- Tax Year: 2024
Other Features
- Appliances: Built-In Oven, Dishwasher, Disposal, Gas Water Heater, Microwave, Range, Range Hood, Refrigerator, Water Filtration System, Wine Refrigerator
- Country: US
- Interior Features: Ceiling Fans(s), Central Vaccum, Chair Rail, Coffered Ceiling(s), Crown Molding, Dry Bar, Dumbwaiter, Eat-in Kitchen, High Ceilings, Kitchen/Family Room Combo, Living Room/Dining Room Combo, Open Floorplan, Primary Bedroom Main Floor, Solid Wood Cabinets, Split Bedroom, Stone Counters, Thermostat, Walk-In Closet(s), Window Treatments
- Legal Description: CAPE ORLANDO ESTATES UNIT 7A 3/103 LOT 8BLK 2
- Levels: One
- Area Major: 32833 - Orlando/Wedgefield/Rocket City/Cape Orland
- Occupant Type: Owner
- Parcel Number: 26-23-32-1173-20-080
- View: Pool
- Zoning Code: A-2
Nearby Subdivisions
Similar Properties
Contact Info
- The Real Estate Professional You Deserve
- Mobile: 904.248.9848
- phoenixwade@gmail.com
