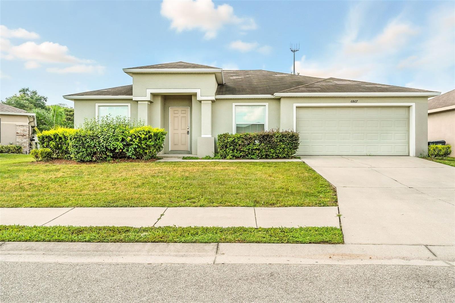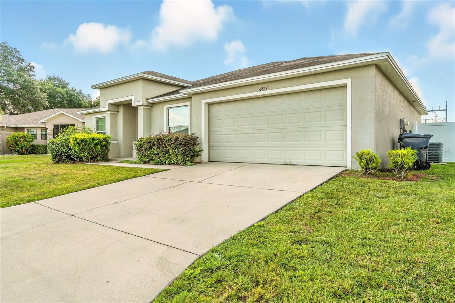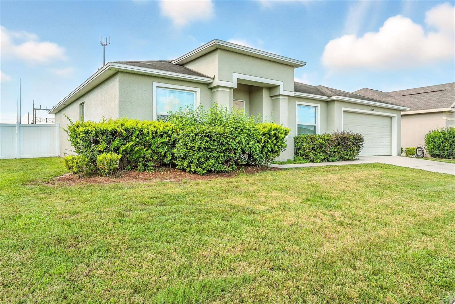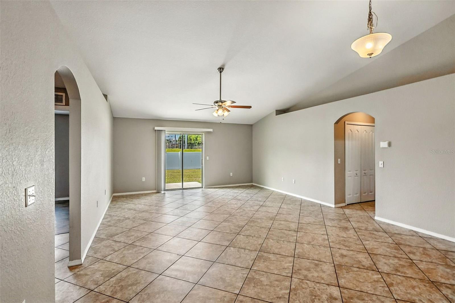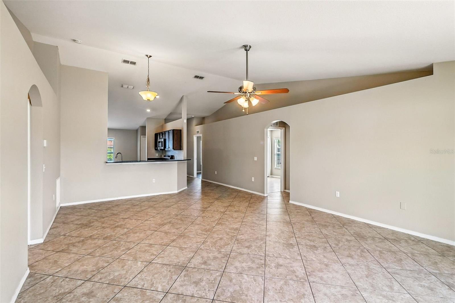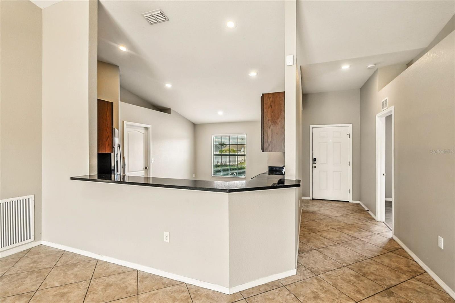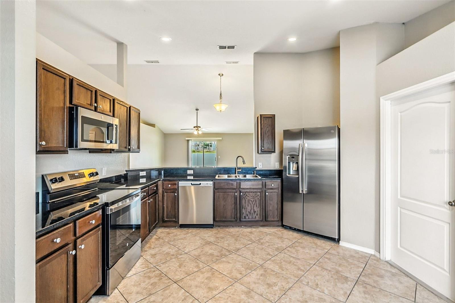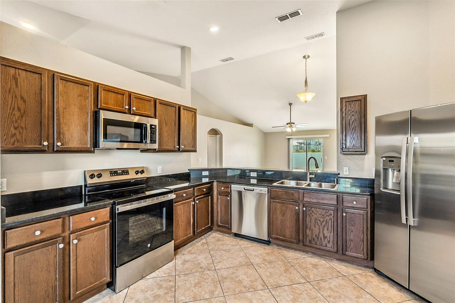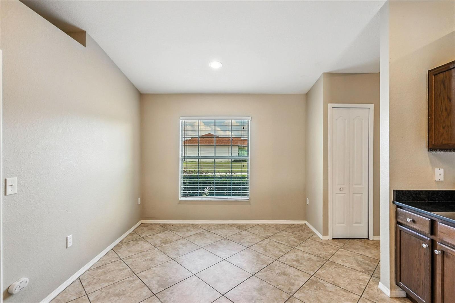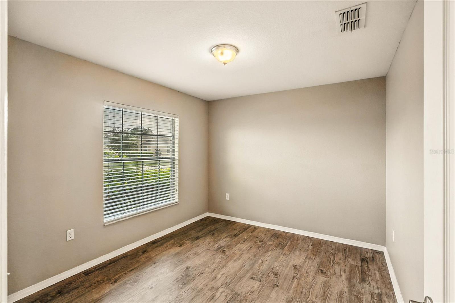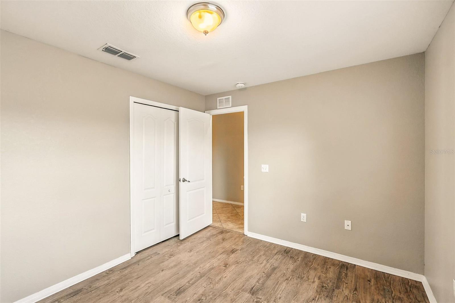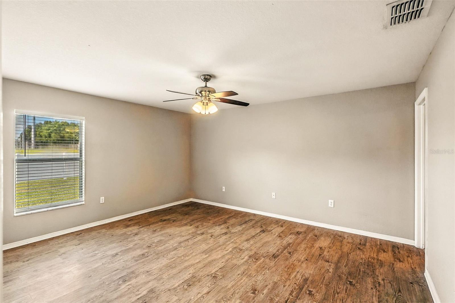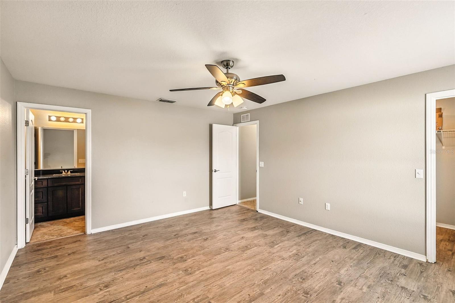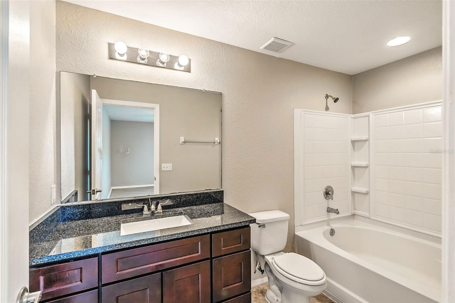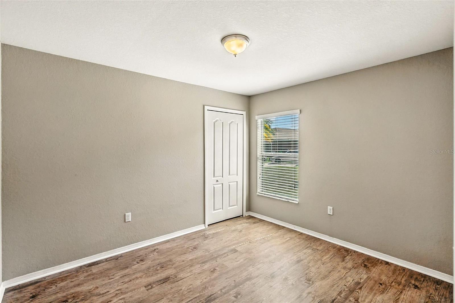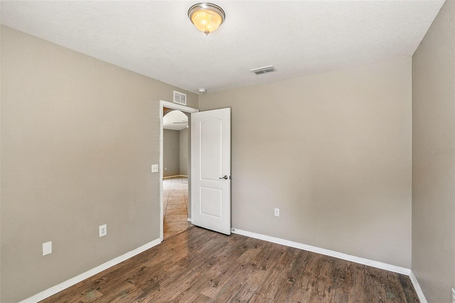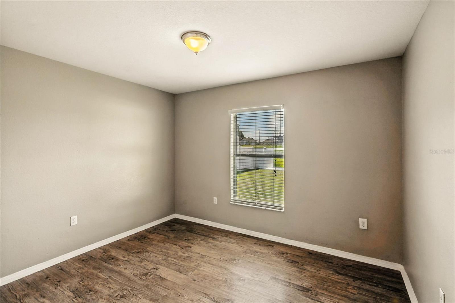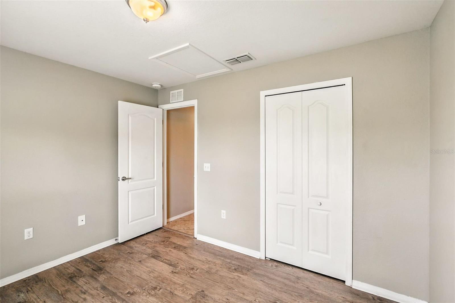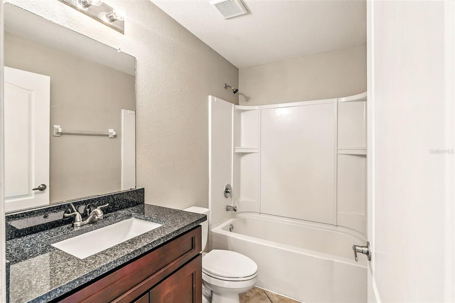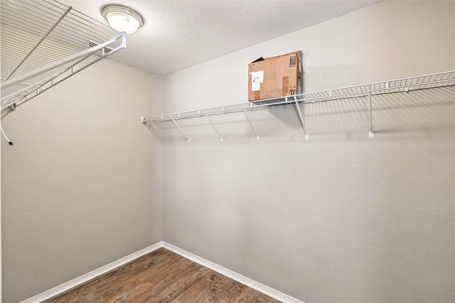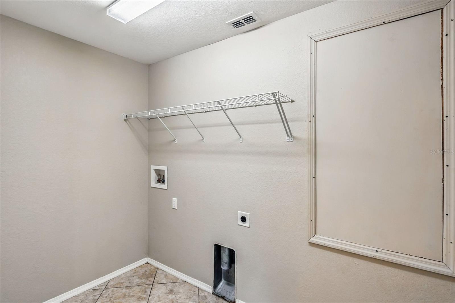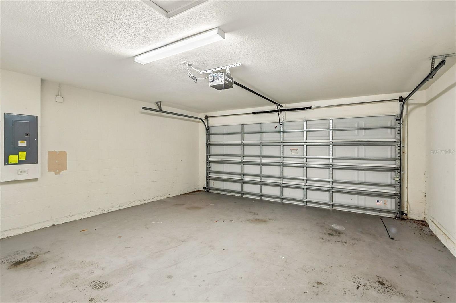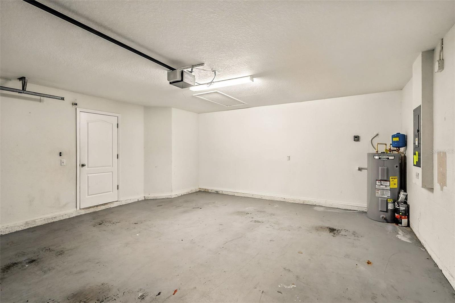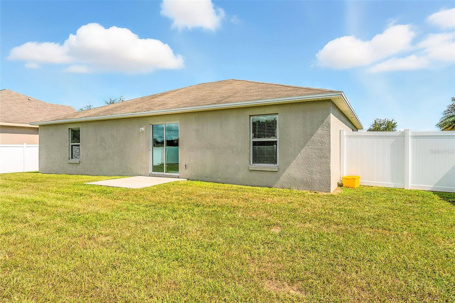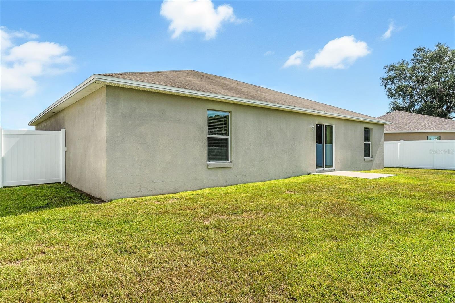PRICED AT ONLY: $299,900
Address: 6867 Heatherbrook Drive, LAKELAND, FL 33809
Description
One or more photo(s) has been virtually staged. Spacious and well maintained 4 bedroom, 2 bath home in the sought after gated community of Hunters Crossing. This single level residence offers a split bedroom floorplan with vaulted ceilings, an open living area, and a formal dining room. The kitchen features granite countertops and a convenient layout that opens to the family spaceperfect for everyday living or entertaining. The primary suite includes a walk in closet and en suite bath with a garden tub. Additional highlights include tile flooring throughout main areas, carpeted bedrooms, an interior laundry room, a 2 car garage, and a large backyard with irrigation system. Located on a quiet street with easy access to local shopping, schools, and major roadways.
Property Location and Similar Properties
Payment Calculator
- Principal & Interest -
- Property Tax $
- Home Insurance $
- HOA Fees $
- Monthly -
For a Fast & FREE Mortgage Pre-Approval Apply Now
Apply Now
 Apply Now
Apply Now- MLS#: O6331822 ( Residential )
- Street Address: 6867 Heatherbrook Drive
- Viewed: 3
- Price: $299,900
- Price sqft: $36
- Waterfront: No
- Year Built: 2014
- Bldg sqft: 8250
- Bedrooms: 3
- Total Baths: 2
- Full Baths: 2
- Garage / Parking Spaces: 2
- Days On Market: 5
- Additional Information
- Geolocation: 28.1301 / -81.9431
- County: POLK
- City: LAKELAND
- Zipcode: 33809
- Subdivision: Hunters Crossing Ph 02
- Elementary School: Padgett Elem
- Middle School: Lake Gibson Middle/Junio
- High School: Lake Gibson High
- Provided by: MAINSTAY BROKERAGE LLC
- Contact: Raquel Littlejohn
- 800-583-2914

- DMCA Notice
Features
Building and Construction
- Covered Spaces: 0.00
- Exterior Features: Sidewalk
- Fencing: Fenced, Vinyl
- Flooring: Carpet, Ceramic Tile
- Living Area: 1688.00
- Roof: Shingle
Land Information
- Lot Features: City Limits, Landscaped
School Information
- High School: Lake Gibson High
- Middle School: Lake Gibson Middle/Junio
- School Elementary: Padgett Elem
Garage and Parking
- Garage Spaces: 2.00
- Open Parking Spaces: 0.00
- Parking Features: Driveway
Eco-Communities
- Water Source: None
Utilities
- Carport Spaces: 0.00
- Cooling: Central Air
- Heating: Central, Electric, Heat Pump
- Pets Allowed: Yes
- Sewer: None
- Utilities: Other
Finance and Tax Information
- Home Owners Association Fee: 480.00
- Insurance Expense: 0.00
- Net Operating Income: 0.00
- Other Expense: 0.00
- Tax Year: 2024
Other Features
- Appliances: Dishwasher, Disposal, Microwave, Range, Refrigerator
- Association Name: Highland Community Management - Joyce Martelli
- Association Phone: 863-940-2863
- Country: US
- Interior Features: Cathedral Ceiling(s), Ceiling Fans(s), Eat-in Kitchen, High Ceilings, Open Floorplan, Solid Wood Cabinets, Split Bedroom, Stone Counters, Vaulted Ceiling(s), Walk-In Closet(s), Window Treatments
- Legal Description: HUNTERS CROSSING PHASE TWO PB 146 PGS 43 & 44 LOT 38
- Levels: One
- Area Major: 33809 - Lakeland / Polk City
- Occupant Type: Vacant
- Parcel Number: 24-27-18-161220-000380
- Style: Ranch
Nearby Subdivisions
Breakwater Cove
Cedar Knoll
Country Estates
Country Oaks Lakeland
Donibrae North
Fox Lakes
Gibson Park
Gibson Park Un 2
Gibsonia
Glenridge Ph 02
Hampton Chase Ph 02
Hilltop Heights
Hunters Crossing
Hunters Crossing Ph 02
Hunters Run Ph 02
Kos Estates
Lake Gibson Estates
Lake Gibson Ests
Lake Gibson Hills Ph 03
Lake Gibson Shores
Manors Of Nottingham Add
Marcum Acres #52
Marcum Acres 52
Marcum Trace
Martin Estates
North Fork Ph 02
North Fork Sub
Not In Subdivision
Oaks Lakeland
Odom Rd
Pineglen Tract 3
Plano Verde
Plantation Ridge
Princeton Manor
Ranchland Acres
Sandpiper Golf Cc Ph 7
Sandpiper Golf Country Club
Sandpiper Golf Country Club P
Sherwood Forest
Timberidge Ph 04
Timberidge Ph 05
Timberidge Sub
Waters Edgelk Gibson Ph 1
Wedgewood Golf Country Club P
Wilder Brooke
Wilder Pines
Wilder Trace Ph 01
Woodland Acres
Woods
Woods Ranching & Farming Tract
Contact Info
- The Real Estate Professional You Deserve
- Mobile: 904.248.9848
- phoenixwade@gmail.com
