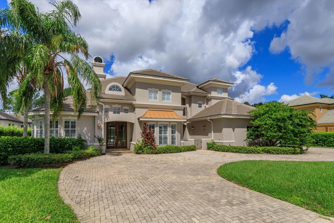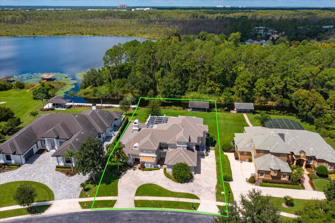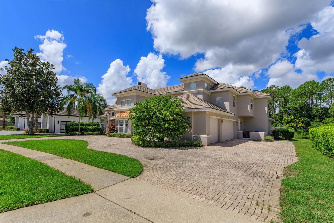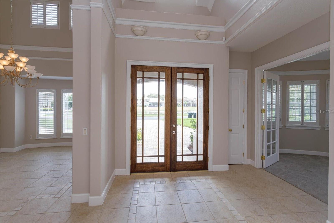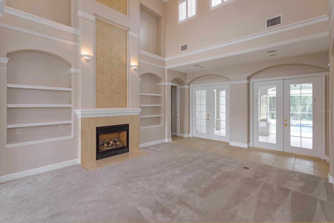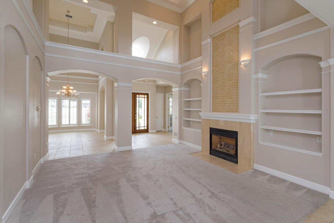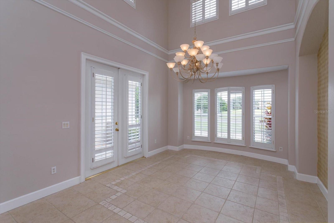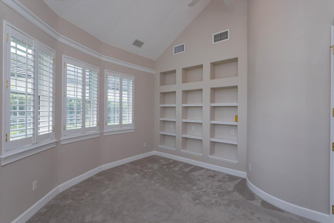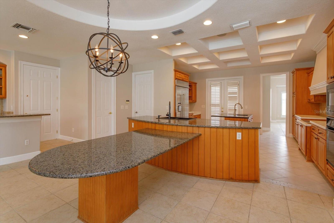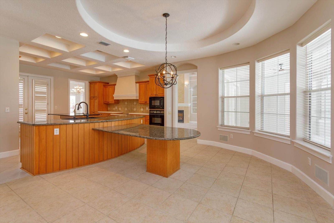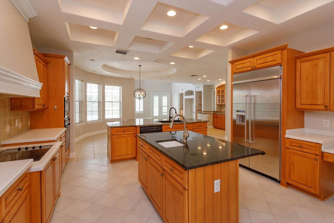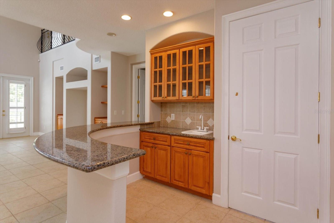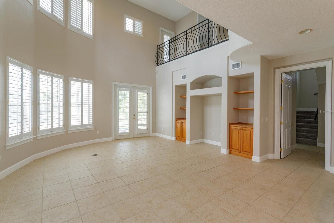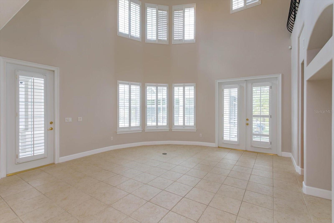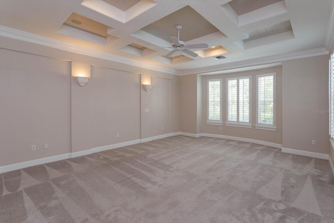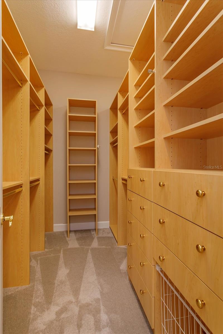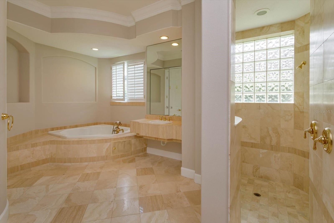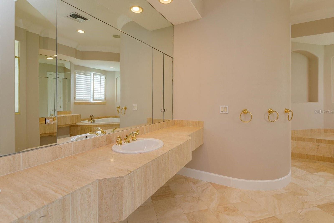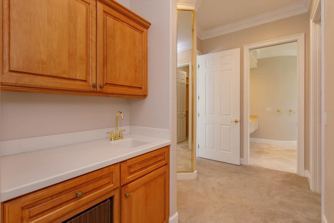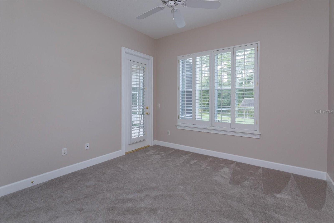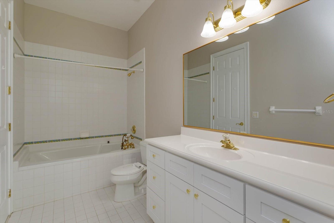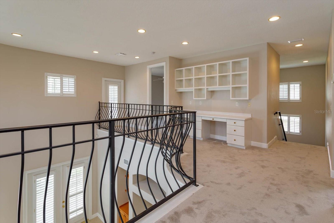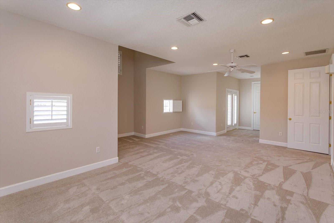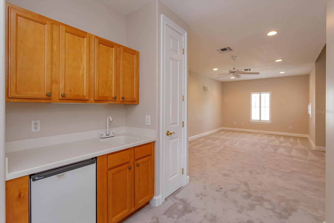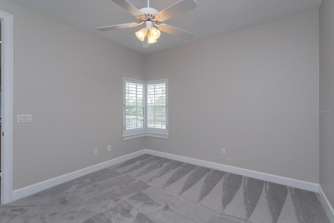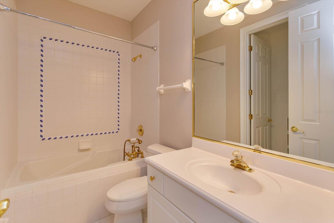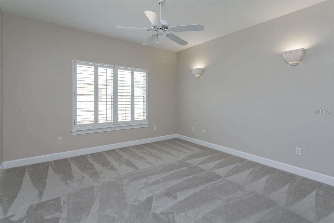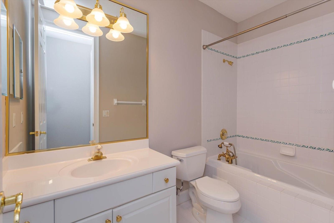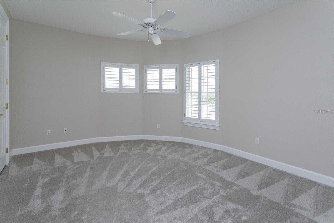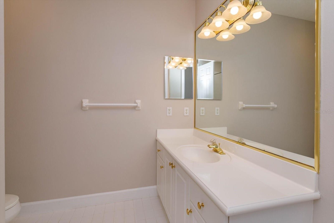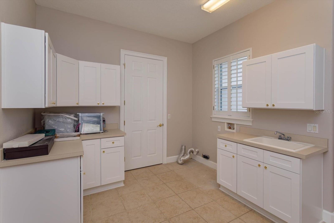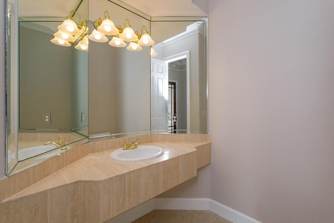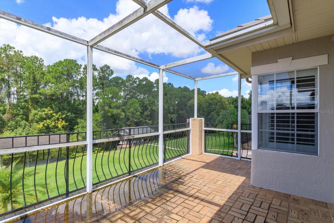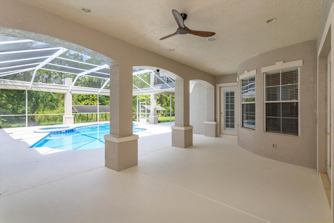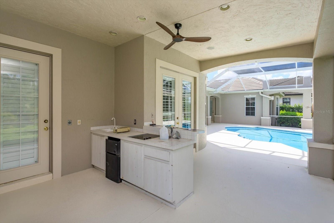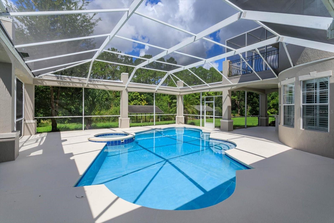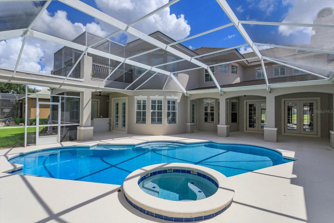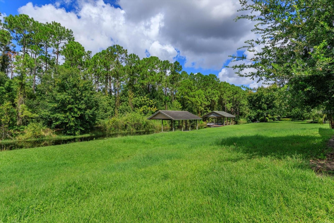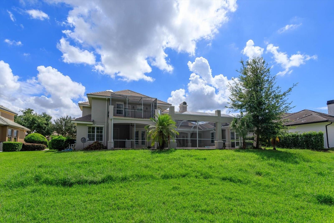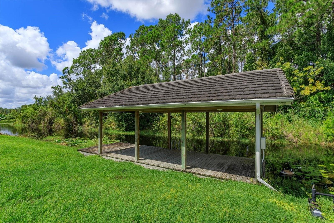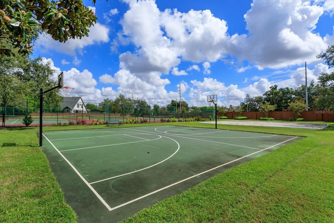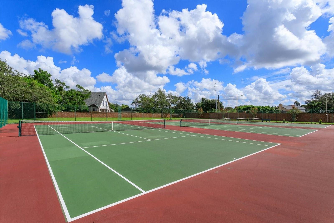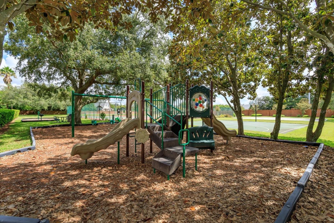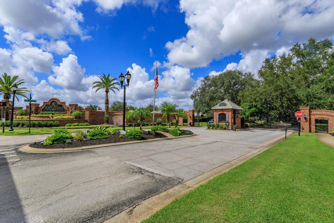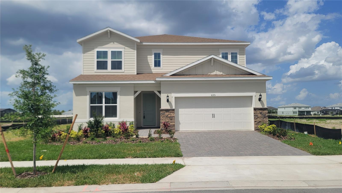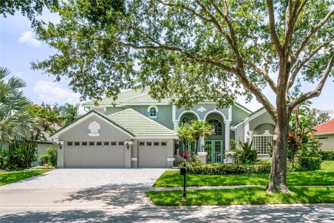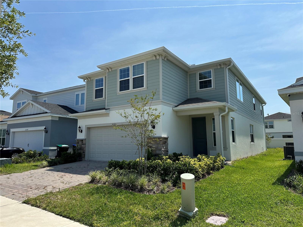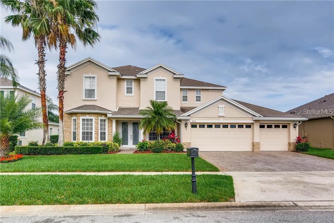PRICED AT ONLY: $6,700
Address: 10831 Emerald Chase Drive, ORLANDO, FL 32836
Description
Beautiful 5 bedroom Dr. Philips home on canal
Beautiful 5 bedroom, 5.5 bath pool home in desirable Turtle Creek neighborhood of Dr. Phillips with dock on the canal that connects with the Butler Chain of Lakes. Screened in heated pool with spa. Exclusive Guard gated community with 24 hour security and community tennis courts. Stainless steel side by side refrigerator in luxury kitchen. Right off the kitchen is a wet bar area and a butler's pantry. Breakfast nook in the kitchen with room for a table in addition to the seating at the breakfast bar that comfortably seats 6. The downstairs master suite has his and hers walk in closets, dual sinks, a large tub and shower and separate toilet. Walk right outside your bedroom onto the beautiful private pool area overlooking the canal. An outdoor kitchen makes entertaining a breeze and there is a a guest room downstairs right off the pool bath with it's own entrance to the pool area as well. Upstairs you will find a media room/den and 3 bedrooms and 3 full bathrooms. 3 car garage. Lawn and pool service are included as is regular pest control and Spectrum Internet.
Property Location and Similar Properties
Payment Calculator
- Principal & Interest -
- Property Tax $
- Home Insurance $
- HOA Fees $
- Monthly -
For a Fast & FREE Mortgage Pre-Approval Apply Now
Apply Now
 Apply Now
Apply Now- MLS#: O6332324 ( Residential Lease )
- Street Address: 10831 Emerald Chase Drive
- Viewed: 26
- Price: $6,700
- Price sqft: $1
- Waterfront: Yes
- Wateraccess: Yes
- Waterfront Type: Canal - Freshwater,Canal Front
- Year Built: 1998
- Bldg sqft: 8542
- Bedrooms: 5
- Total Baths: 6
- Full Baths: 5
- 1/2 Baths: 1
- Garage / Parking Spaces: 2
- Days On Market: 24
- Additional Information
- Geolocation: 28.412 / -81.5111
- County: ORANGE
- City: ORLANDO
- Zipcode: 32836
- Subdivision: Waters Edge Boca Pointe At Tur
- Provided by: CROFTON PROPERTY MANAGEMENT INC
- Contact: Heidi Crofton
- 321-440-8272

- DMCA Notice
Features
Building and Construction
- Covered Spaces: 0.00
- Exterior Features: Balcony, Outdoor Kitchen
- Flooring: Carpet, Ceramic Tile
- Living Area: 6519.00
Garage and Parking
- Garage Spaces: 2.00
- Open Parking Spaces: 0.00
- Parking Features: Circular Driveway
Eco-Communities
- Pool Features: In Ground, Screen Enclosure
- Water Source: Public
Utilities
- Carport Spaces: 0.00
- Cooling: Central Air
- Heating: Electric
- Pets Allowed: Breed Restrictions, Cats OK, Dogs OK, Yes
Amenities
- Association Amenities: Gated, Playground, Tennis Court(s)
Finance and Tax Information
- Home Owners Association Fee: 0.00
- Insurance Expense: 0.00
- Net Operating Income: 0.00
- Other Expense: 0.00
Rental Information
- Tenant Pays: Carpet Cleaning Fee, Cleaning Fee
Other Features
- Appliances: Dishwasher, Freezer, Ice Maker, Microwave, Range, Refrigerator
- Association Name: Nicki Sheyka
- Country: US
- Furnished: Unfurnished
- Interior Features: Ceiling Fans(s)
- Levels: Two
- Area Major: 32836 - Orlando/Dr. Phillips/Bay Vista
- Occupant Type: Vacant
- Parcel Number: 09-24-28-8935-00-330
- Views: 26
Owner Information
- Owner Pays: Grounds Care, Pest Control, Pool Maintenance
Nearby Subdivisions
Arlington Bay
Bella Nottevizcaya Ph 03 A C
Cypress Chase
Cypress Chase Un 02
Cypress Chase Ut 01 50 83
Diamond Cove
Emerald Forest
Estateparkside
Estates At Phillips Landing Ph
Golden Oak
Golden Oak Ph 2b 2c
Grandview Isles
Heritage Bay Drive Phillips Fl
Heritage Bay Ph 02
Lake Sheen Reserve Ph 01 48 43
Newbury Park
Overlookruby Lake
Parkside Ph 2
Parkside Phase 2
Parkview Reserve Ph 1
Parkview Reserve Ph 2
Point Cypress
Royal Legacy Estates
Ruby Lake
Ruby Lake Ph 2
Sand Lake Cove Ph 03
Vizcaya Heights Condo 03
Vizcaya Heights Condo 04
Vizcaya Heights Condo 07
Vizcaya Hgts Condo
Vizcaya Ph 01 4529
Vizcaya Ph 02 4678
Vizcaya Twnhms 46/140
Vizcaya Twnhms 46140
Waters Edge Boca Pointe At Tur
Similar Properties
Contact Info
- The Real Estate Professional You Deserve
- Mobile: 904.248.9848
- phoenixwade@gmail.com
