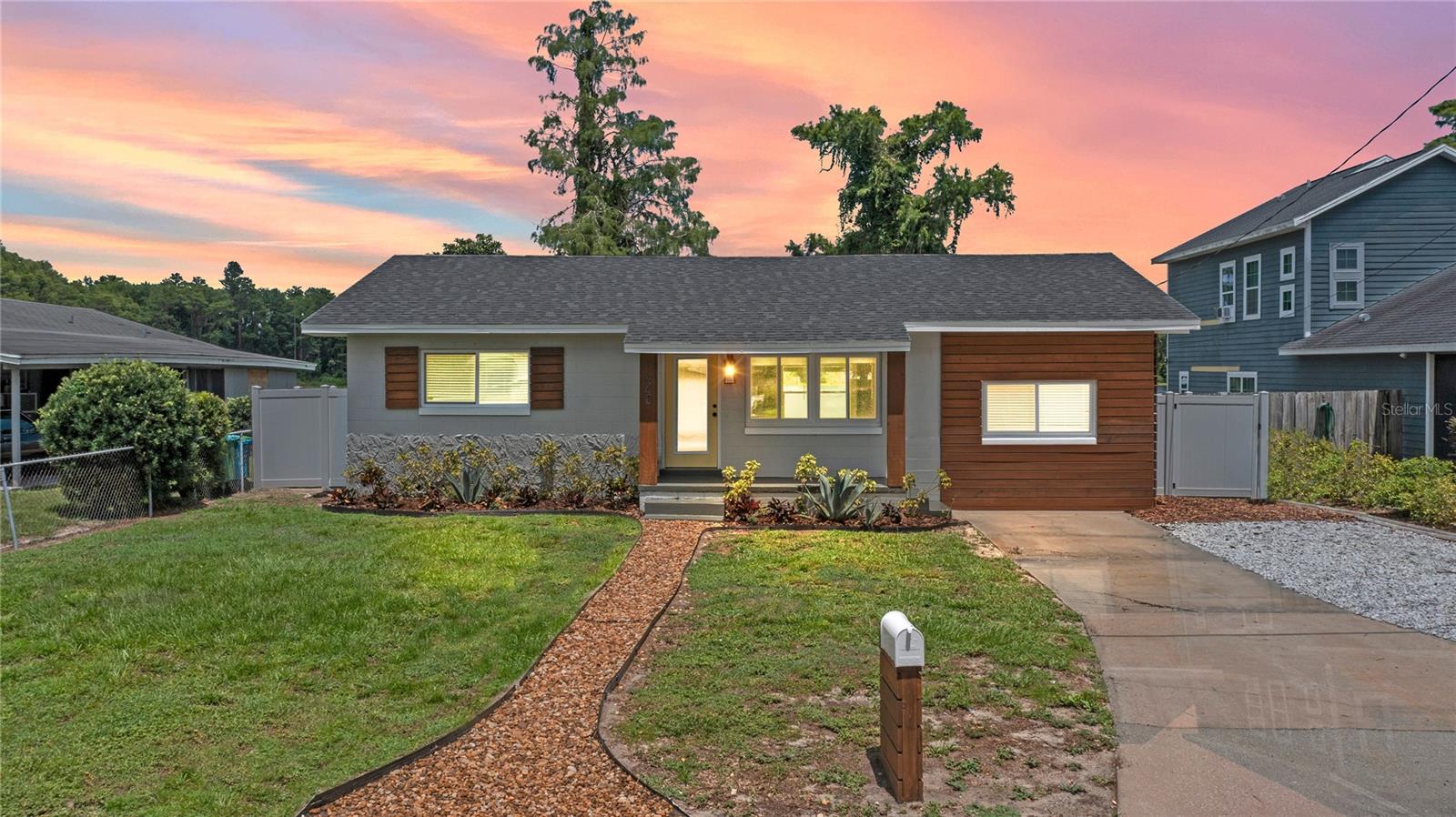PRICED AT ONLY: $3,000
Address: 4048 Mallard Point Court, ORLANDO, FL 32810
Description
Welcome to your next chapter in this thoughtfully renovated two story gem tucked away on a peaceful cul de sac. This inviting home offers the perfect blend of comfort, style, and space with 3 generous bedrooms, and a versatile office or bonus room, 2.5 updated baths, and a spacious 2 car garageall set on a beautifully landscaped quarter acre lot that gives you room to relax and entertain.
Step inside and youll immediately feel the warmth of the open floor plan, highlighted by new luxury vinyl plank flooring throughout. The gourmet kitchen is a standout, featuring white shaker cabinetry, quartz countertops, a classic subway tile backsplash, and stainless steel appliances ready for your favorite recipes.
Need to work from home? The private office/bonus room is perfect for focused productivity or a cozy creative space. The bathrooms have been completely updated with modern vanities, tile, and sleek fixtures.
Outside, your fenced quarter acre backyard is ready for gatherings, gardening, or quiet evenings under the stars. And with its cul de sac location, youll enjoy added privacy while still being minutes from major roads, shopping, dining, parks, and well rated schools.
Whether youre growing your family, working remotely, or just want more space in a serene neighborhoodthis home delivers.
Property Location and Similar Properties
Payment Calculator
- Principal & Interest -
- Property Tax $
- Home Insurance $
- HOA Fees $
- Monthly -
For a Fast & FREE Mortgage Pre-Approval Apply Now
Apply Now
 Apply Now
Apply Now- MLS#: O6332331 ( Residential Lease )
- Street Address: 4048 Mallard Point Court
- Viewed: 5
- Price: $3,000
- Price sqft: $1
- Waterfront: No
- Year Built: 1992
- Bldg sqft: 2771
- Bedrooms: 3
- Total Baths: 3
- Full Baths: 2
- 1/2 Baths: 1
- Garage / Parking Spaces: 2
- Days On Market: 6
- Additional Information
- Geolocation: 28.6384 / -81.4293
- County: ORANGE
- City: ORLANDO
- Zipcode: 32810
- Subdivision: Eden Park
- Elementary School: Lockhart Elem
- Middle School: Lockhart Middle
- High School: Wekiva High
- Provided by: CHARLES RUTENBERG REALTY ORLANDO
- Contact: Johanne Thompson
- 407-622-2122

- DMCA Notice
Features
Building and Construction
- Basement: Crawl Space
- Covered Spaces: 0.00
- Exterior Features: Private Mailbox, Sidewalk
- Fencing: Fenced, Back Yard
- Flooring: Luxury Vinyl, Tile
- Living Area: 2120.00
Land Information
- Lot Features: Cul-De-Sac
School Information
- High School: Wekiva High
- Middle School: Lockhart Middle
- School Elementary: Lockhart Elem
Garage and Parking
- Garage Spaces: 2.00
- Open Parking Spaces: 0.00
- Parking Features: Driveway
Eco-Communities
- Water Source: Public
Utilities
- Carport Spaces: 0.00
- Cooling: Central Air
- Heating: Central
- Pets Allowed: Yes
- Sewer: Private Sewer
Finance and Tax Information
- Home Owners Association Fee: 0.00
- Insurance Expense: 0.00
- Net Operating Income: 0.00
- Other Expense: 0.00
Other Features
- Appliances: Dishwasher, Disposal, Dryer, Exhaust Fan, Microwave, Range, Refrigerator, Washer
- Association Name: Eden Park
- Country: US
- Furnished: Negotiable
- Interior Features: Cathedral Ceiling(s), Ceiling Fans(s), Eat-in Kitchen, High Ceilings, Kitchen/Family Room Combo, Living Room/Dining Room Combo, Open Floorplan, Primary Bedroom Main Floor, Walk-In Closet(s)
- Levels: Two
- Area Major: 32810 - Orlando/Lockhart
- Occupant Type: Vacant
- Parcel Number: 29-21-29-2385-00-360
- View: Park/Greenbelt
Owner Information
- Owner Pays: Grounds Care, Laundry, Repairs
Nearby Subdivisions
Albert Lee Ridge Add 03
Bella Terra
Bella Terra Condo
Eden Park
Fairview Gardens
Fairview Shores
First Add
Kingswood Manor
Kingswood Manor 7th Add
Lake Lovely Estates First Add
Magnolia Bay At Maitland 50 73
Oak Terrace
Plantation Cove Condo Ph 01
Riverside Acres Second Add
Tealwood Cove First Add
Westlake
Similar Properties
Contact Info
- The Real Estate Professional You Deserve
- Mobile: 904.248.9848
- phoenixwade@gmail.com



































