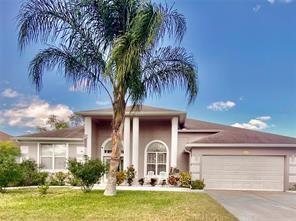PRICED AT ONLY: $3,500
Address: 8546 Amber Oak Drive, ORLANDO, FL 32817
Description
Newly renovated 3 bedroom 2 bath split plan pool home. Located in a quiet neighborhood with Winter Park schools .... New paint in and out, new kitchen, new appliances, new bathrooms, just a few notable upgrades. Pool equipment new also, Owner pays for exterior Maintenace as well as pool service. Call for your appointment today.
Property Location and Similar Properties
Payment Calculator
- Principal & Interest -
- Property Tax $
- Home Insurance $
- HOA Fees $
- Monthly -
For a Fast & FREE Mortgage Pre-Approval Apply Now
Apply Now
 Apply Now
Apply Now- MLS#: O6332697 ( Residential Lease )
- Street Address: 8546 Amber Oak Drive
- Viewed: 5
- Price: $3,500
- Price sqft: $1
- Waterfront: No
- Year Built: 1982
- Bldg sqft: 2907
- Bedrooms: 3
- Total Baths: 2
- Full Baths: 2
- Garage / Parking Spaces: 2
- Days On Market: 7
- Additional Information
- Geolocation: 28.6049 / -81.2697
- County: ORANGE
- City: ORLANDO
- Zipcode: 32817
- Subdivision: Frst Lakes
- Elementary School: Lakemont Elem
- Middle School: Maitland Middle
- High School: Winter Park High
- Provided by: CORCORAN PREMIER REALTY
- Contact: Dan Haber
- 407-965-1155

- DMCA Notice
Features
Building and Construction
- Covered Spaces: 0.00
- Exterior Features: Private Mailbox, Sliding Doors
- Flooring: Hardwood
- Living Area: 1902.00
Property Information
- Property Condition: Completed
School Information
- High School: Winter Park High
- Middle School: Maitland Middle
- School Elementary: Lakemont Elem
Garage and Parking
- Garage Spaces: 2.00
- Open Parking Spaces: 0.00
Eco-Communities
- Pool Features: Gunite, In Ground, Screen Enclosure
- Water Source: Public
Utilities
- Carport Spaces: 0.00
- Cooling: Central Air
- Heating: Central, Electric, Heat Pump
- Pets Allowed: Pet Deposit, Yes
- Sewer: Public Sewer
- Utilities: Water Connected
Finance and Tax Information
- Home Owners Association Fee: 0.00
- Insurance Expense: 0.00
- Net Operating Income: 0.00
- Other Expense: 0.00
Rental Information
- Tenant Pays: Cleaning Fee, Re-Key Fee
Other Features
- Appliances: Disposal, Microwave, Range, Washer
- Association Name: Brenda Smith
- Country: US
- Furnished: Unfurnished
- Interior Features: Ceiling Fans(s), Split Bedroom
- Levels: One
- Area Major: 32817 - Orlando/Union Park/University Area
- Occupant Type: Vacant
- Parcel Number: 01-22-30-2825-00-020
- Possession: Rental Agreement
- View: Pool
Owner Information
- Owner Pays: Pool Maintenance, Taxes, Trash Collection
Nearby Subdivisions
Similar Properties
Contact Info
- The Real Estate Professional You Deserve
- Mobile: 904.248.9848
- phoenixwade@gmail.com












































