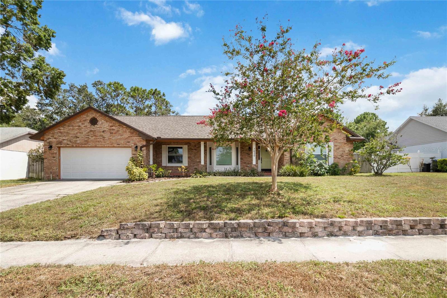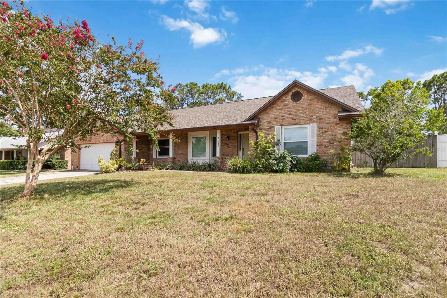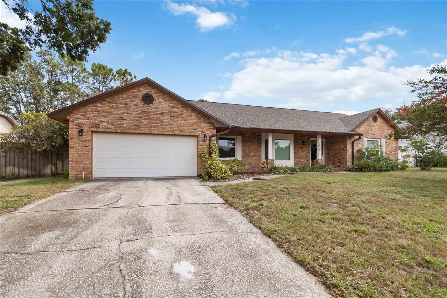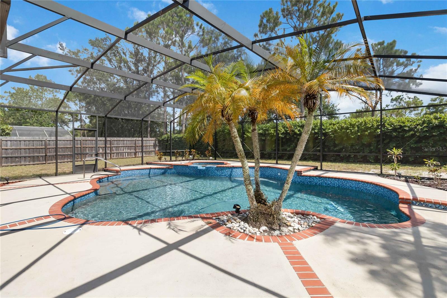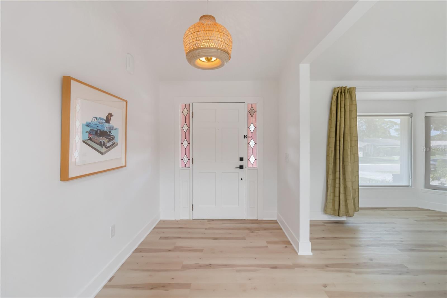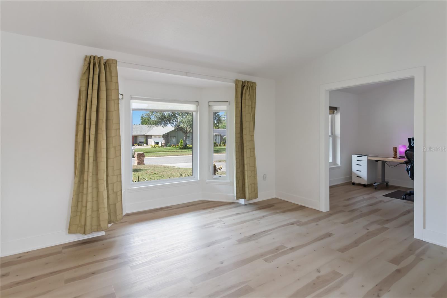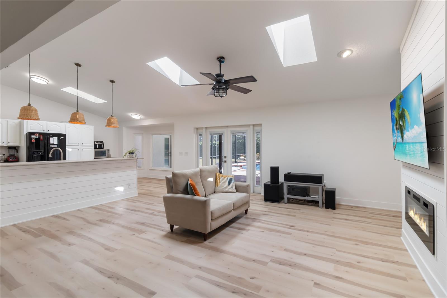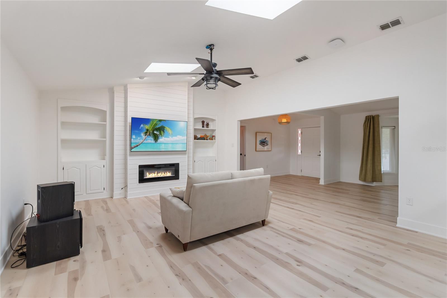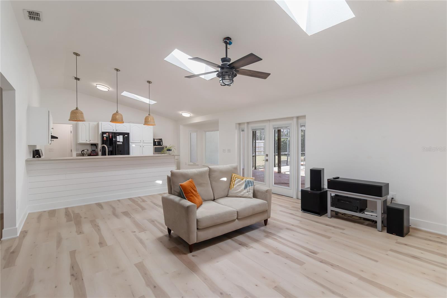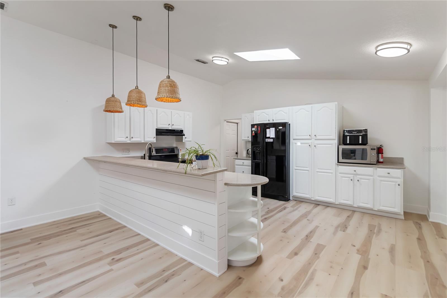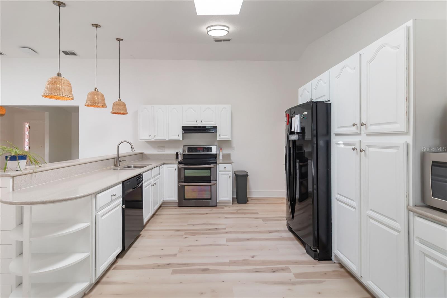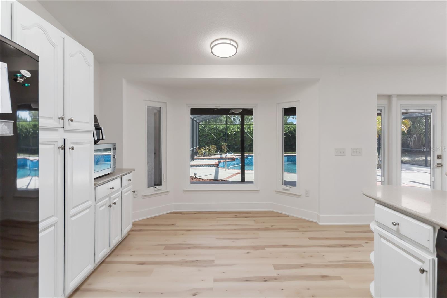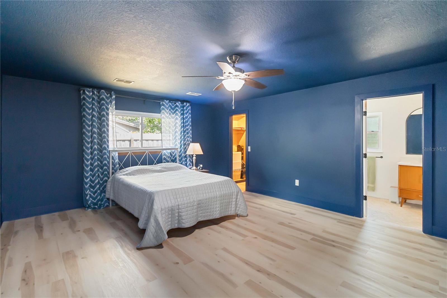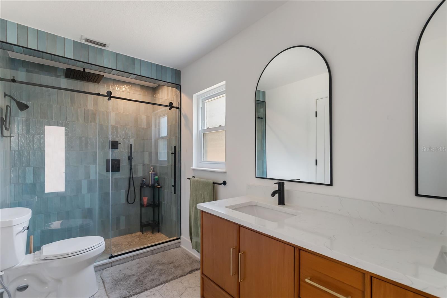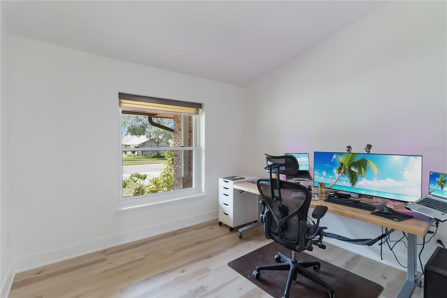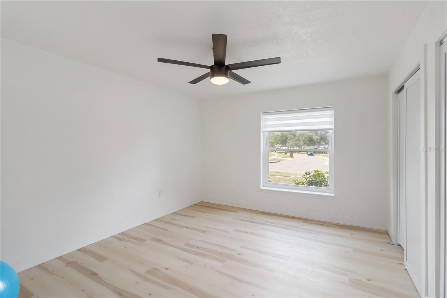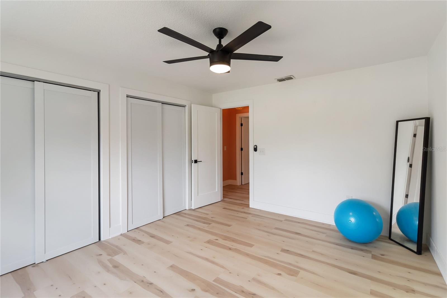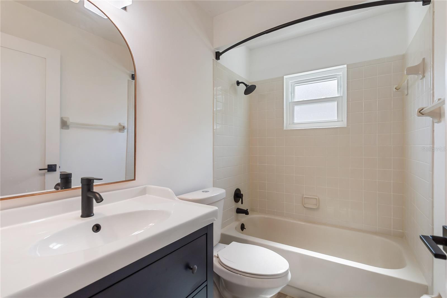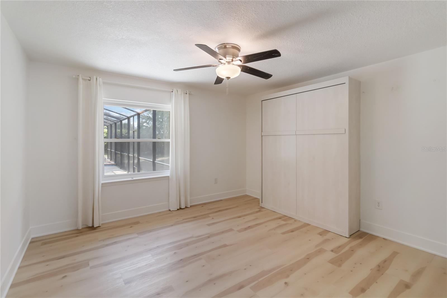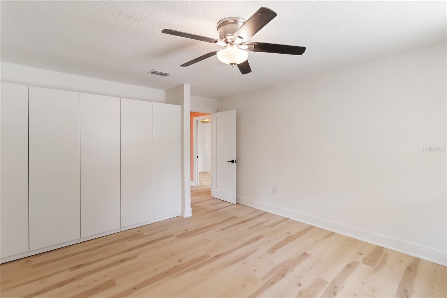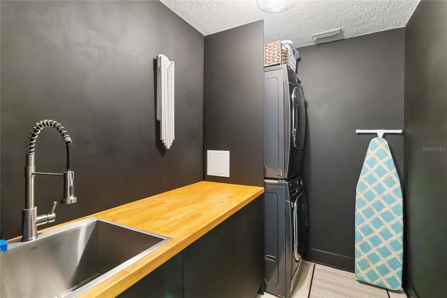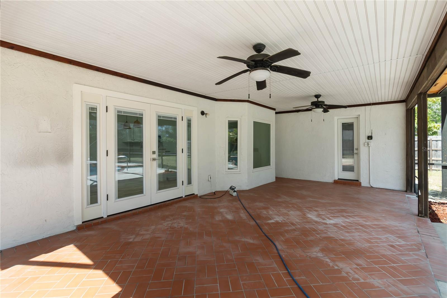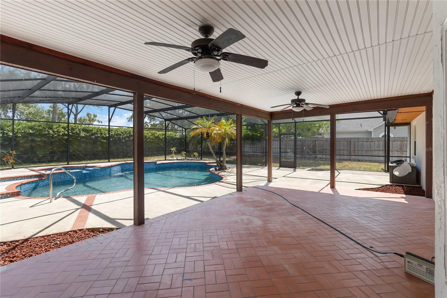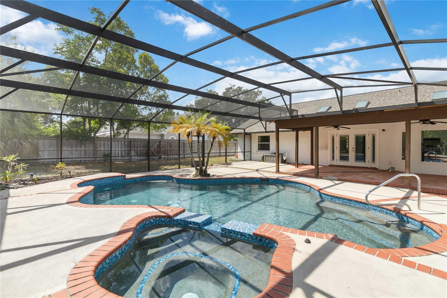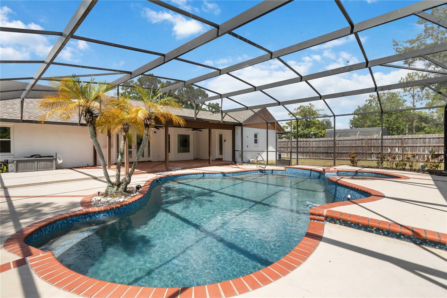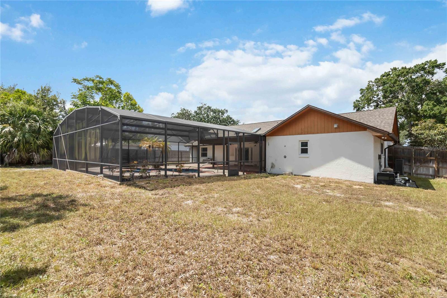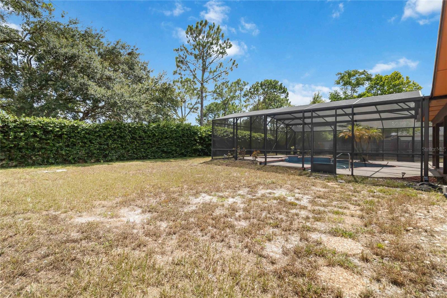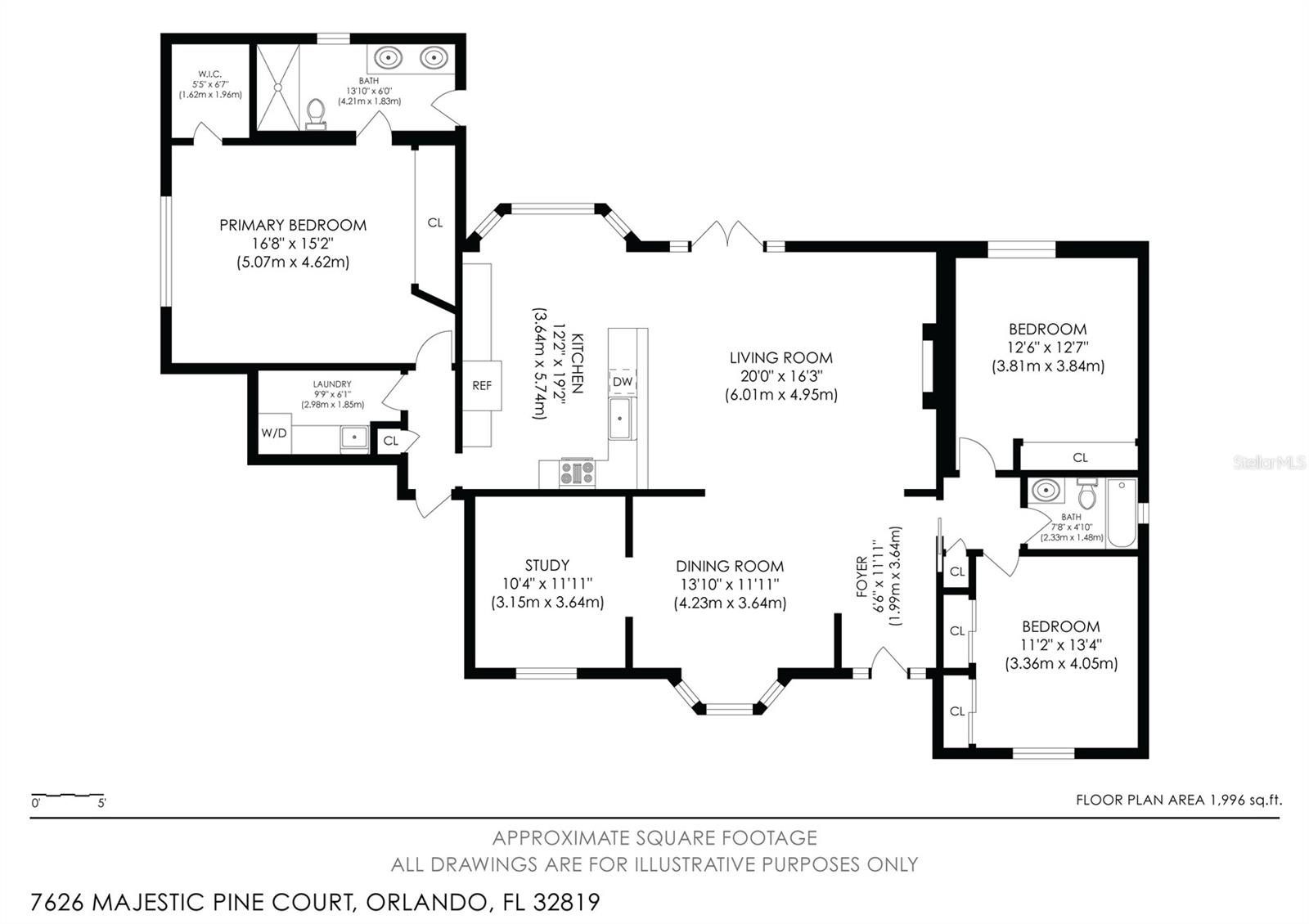PRICED AT ONLY: $630,000
Address: 7626 Majestic Pine Court, ORLANDO, FL 32819
Description
Welcome to this beautifully updated pool home in the desirable Hidden Springs community. Offering 3 bedrooms, 2 bathrooms, plus a versatile flex room perfect for an office, den, or guest space, this 2,103 sq ft home blends comfort and style with a layout designed for everyday living and entertaining. Step inside to find an open floorplan with soaring vaulted ceilings that create an airy, spacious feel. The formal dining area flows seamlessly into the living room, where custom built in shelves and a charming fireplace provide warmth and character. Ceiling fans are installed throughout, and laminate flooring runs through the home, adding a cohesive, modern touch. The kitchen is both functional and inviting, featuring a large breakfast bar island, ample cabinet space, a convection oven, and a cozy dining nook that overlooks the pool. The primary suite offers a walk in closet and a beautifully updated en suite bathroom with a teak double vanity, custom tile work, dual sinks, and a glass walk in shower. Upgrades include new double paned windows throughout, a new energy efficient variable speed A/C, and new double doors leading to the back patio. The laundry area features a newer energy efficient washer and dryer, and the home also includes a new tankless hot water heater and a newer roof. But the true centerpiece of the home is the outdoor space. The expansive screened lanai features a sparkling in ground pool with new pool plumbing, new tile, a resurfaced finish, and a spa that cascades into the main poolperfect for relaxing or entertaining. A fully fenced yard with mature landscaping adds privacy and a peaceful feel. Located near lakes, shopping outlets, Universal Studios, and all that Orlando has to offer, this home also benefits from a voluntary HOA, giving you added flexibility. With thoughtful upgrades throughout and more to discover, dont miss your chance to enjoy Florida living at its best in this move in ready gem.
Property Location and Similar Properties
Payment Calculator
- Principal & Interest -
- Property Tax $
- Home Insurance $
- HOA Fees $
- Monthly -
For a Fast & FREE Mortgage Pre-Approval Apply Now
Apply Now
 Apply Now
Apply Now- MLS#: O6333371 ( Residential )
- Street Address: 7626 Majestic Pine Court
- Viewed: 17
- Price: $630,000
- Price sqft: $201
- Waterfront: No
- Year Built: 1986
- Bldg sqft: 3134
- Bedrooms: 3
- Total Baths: 2
- Full Baths: 2
- Days On Market: 23
- Additional Information
- Geolocation: 28.4757 / -81.4886
- County: ORANGE
- City: ORLANDO
- Zipcode: 32819
- Subdivision: Hidden Spgs

- DMCA Notice
Features
Building and Construction
- Covered Spaces: 0.00
- Exterior Features: French Doors, Lighting, Rain Gutters, Sidewalk
- Flooring: Laminate, Tile
- Living Area: 2103.00
- Roof: Shingle
Garage and Parking
- Garage Spaces: 2.00
- Open Parking Spaces: 0.00
- Parking Features: Driveway, Garage Door Opener
Eco-Communities
- Pool Features: Gunite, In Ground, Screen Enclosure
- Water Source: Public
Utilities
- Carport Spaces: 0.00
- Cooling: Central Air
- Heating: Central, Electric
- Pets Allowed: Yes
- Sewer: Septic Tank
- Utilities: Cable Available, Electricity Connected
Finance and Tax Information
- Home Owners Association Fee: 125.00
- Insurance Expense: 0.00
- Net Operating Income: 0.00
- Other Expense: 0.00
- Tax Year: 2024
Other Features
- Appliances: Dishwasher, Dryer, Microwave, Range, Range Hood, Refrigerator, Washer
- Country: US
- Interior Features: Built-in Features, Eat-in Kitchen, High Ceilings, Open Floorplan, Primary Bedroom Main Floor, Vaulted Ceiling(s), Walk-In Closet(s)
- Legal Description: HIDDEN SPRINGS UNIT FIVE 15/40 LOT 50
- Levels: One
- Area Major: 32819 - Orlando/Bay Hill/Sand Lake
- Occupant Type: Owner
- Parcel Number: 14-23-28-3568-00-500
- Possession: Close Of Escrow
- Views: 17
- Zoning Code: R-1AA
Contact Info
- The Real Estate Professional You Deserve
- Mobile: 904.248.9848
- phoenixwade@gmail.com
