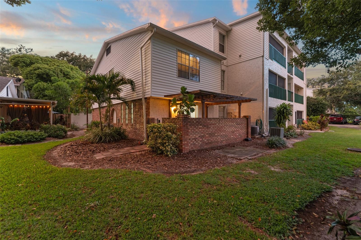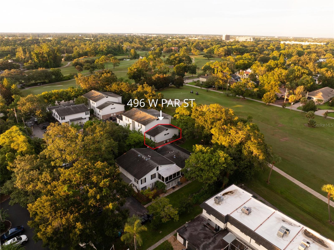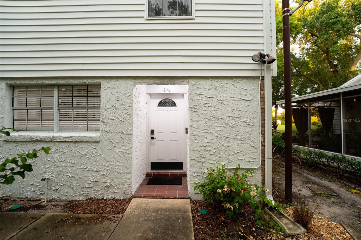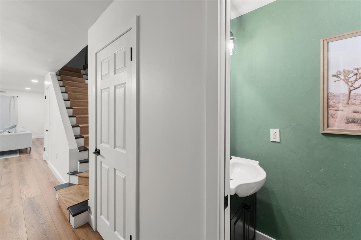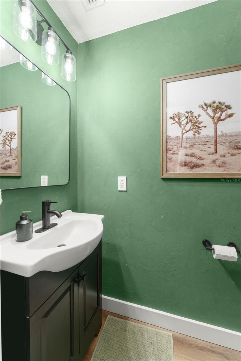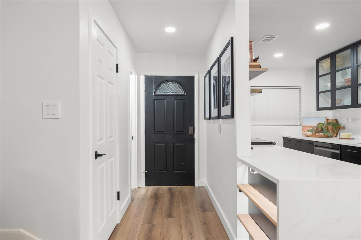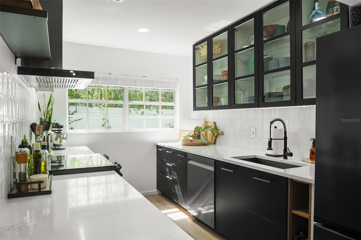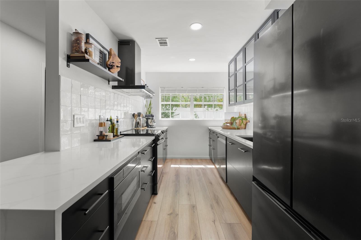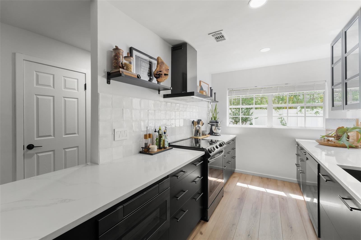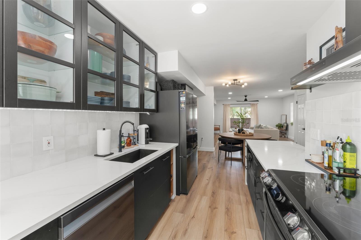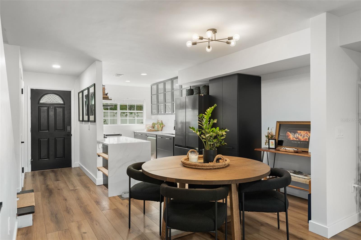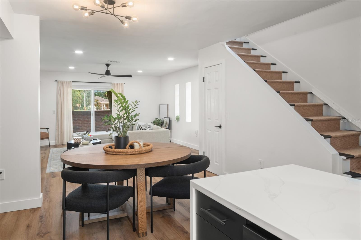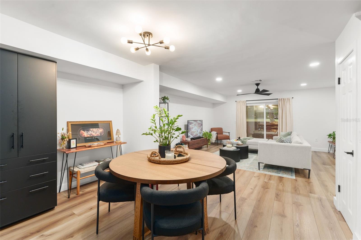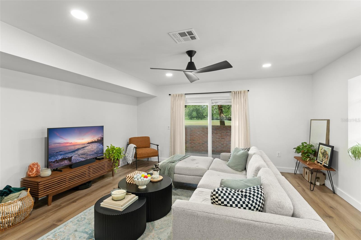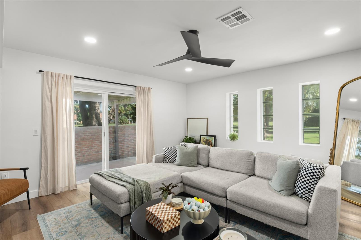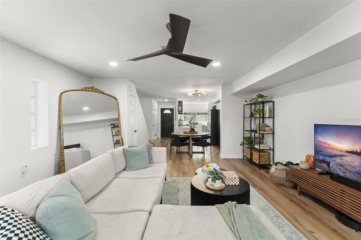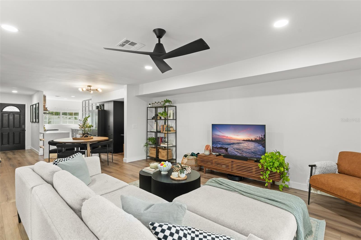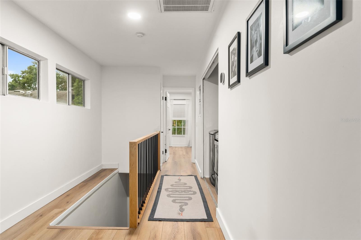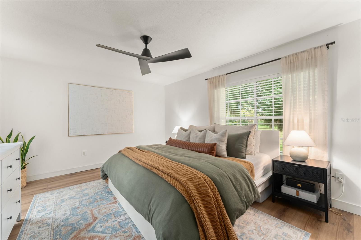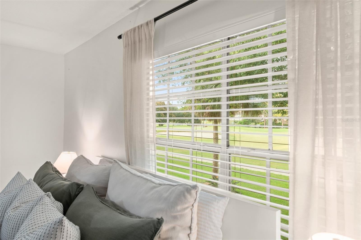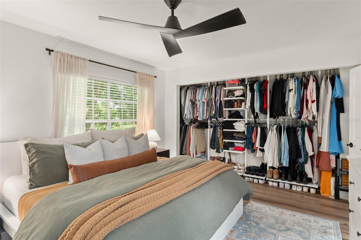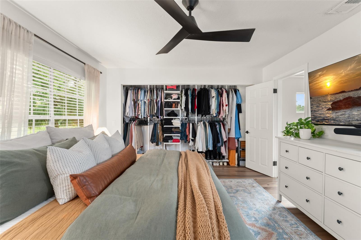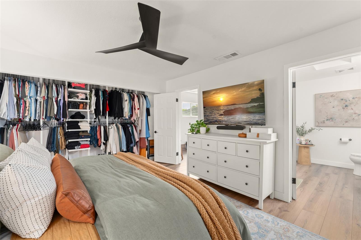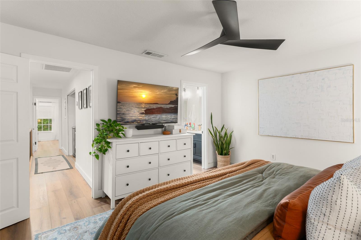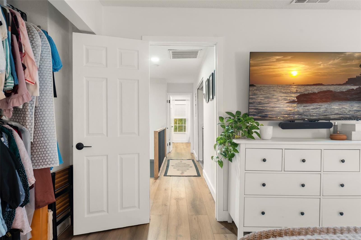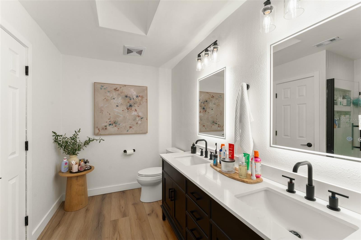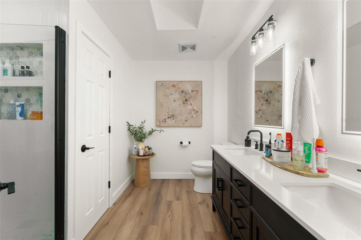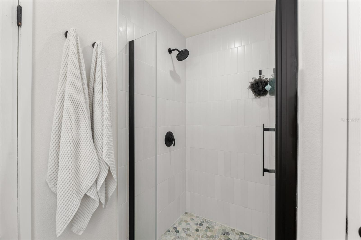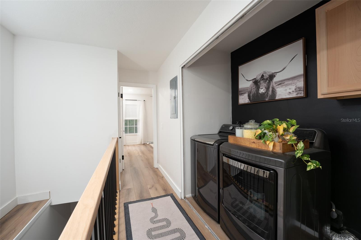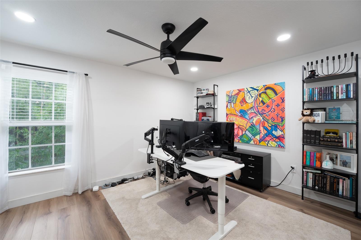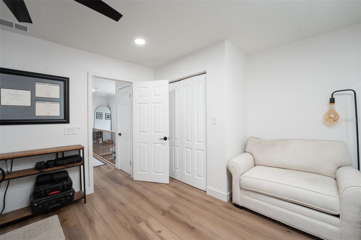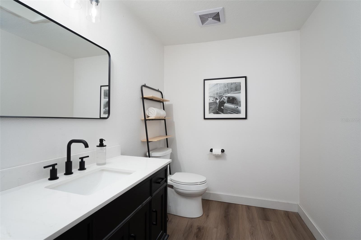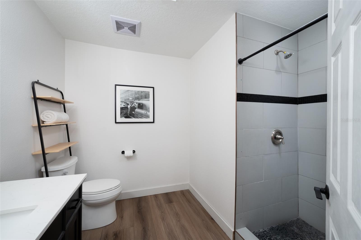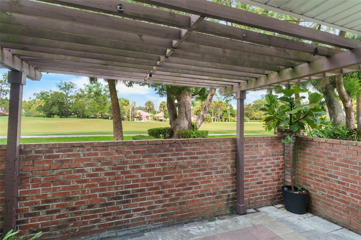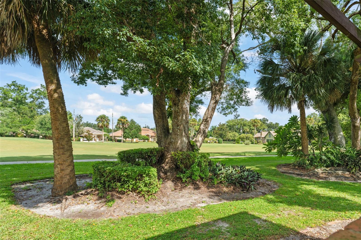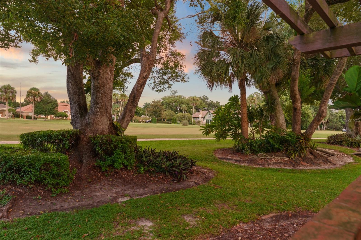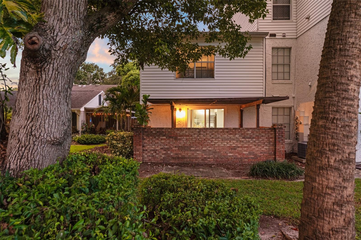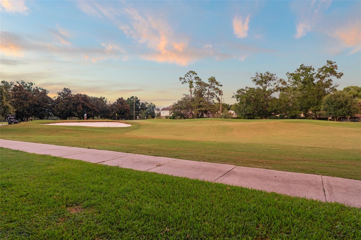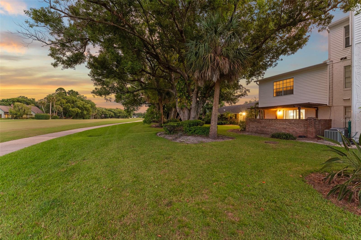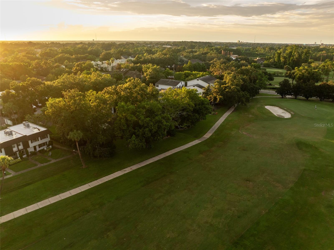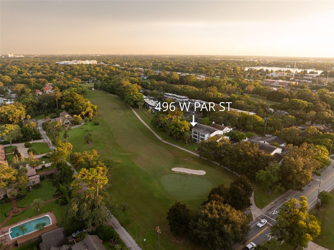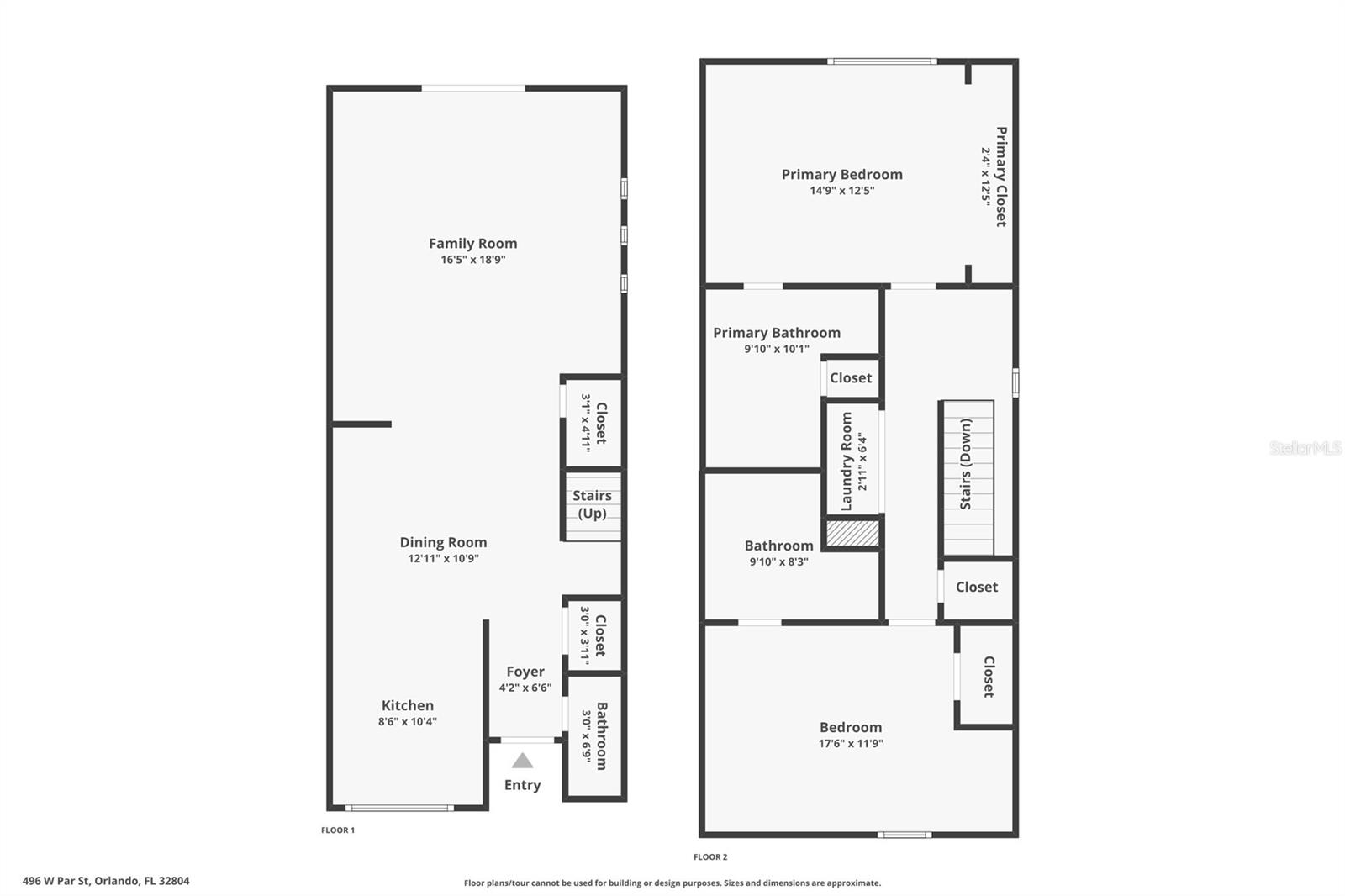PRICED AT ONLY: $350,000
Address: 496 Par Street 4, ORLANDO, FL 32804
Description
**This house comes with a REDUCED RATE through the seller's preferred lender. This is a lender paid rate buydown that reduces the buyer's interest rate and monthly payment.** Welcome to a beautifully updated 2 bedroom, 2.5 bathroom corner condominium in the heart of Orlandos highly sought after College Park neighborhood. Tucked away in a private, quiet corner of the community, this nearly 1,500 sq ft home offers modern style, thoughtful design, and a layout that invites both relaxation and connection. As you step through the discreet front entrance, you're immediately greeted by an open and airy layout featuring luxury vinyl plank flooring that flows seamlessly throughout the home. To your right, a convenient half bathroom is perfectly placed across from the kitchenideal for guests. To your left, the stunning modern kitchen catches your eye with its waterfall countertop, black cabinetry, sleek black appliances, and glass front cabinet doors. Underlit open shelves and a designer range hood add a touch of warmth and sophistication to this thoughtfully curated space. The galley style kitchen opens into a formal dining area, anchored by a striking modern light fixture and offering an easy flow into the cozy living room, where a sliding glass door frames views of the private patio. Whether hosting guests or enjoying a quiet evening at home, this open concept space is designed for comfort and connection. Head upstairs via the staircase with a stylish stair runner, where youll find two beautifully appointed bedrooms. Just up the stairs, youll find the spacious primary bedroom to your right, featuring an extra wide built in closet, serene golf course views, and a tranquil, spa like ensuite. The primary bathroom is a true retreat, offering dual sinks, backlit mirrors, a skylight, and a glass enclosed shower with floor to ceiling tilea perfect blend of elegance and function. Across the hall, you'll pass the in unit laundry closet before reaching the bright guest suite, complete with a built in closet and an ensuite bathroom featuring a walk in shower and a black and white vanity that seamlessly matches the homes modern aesthetic. Step outside to your private patio, shaded by a pergola and enhanced by a side gate that offers easy access to the grassy common areagreat for pets, gardening, or just enjoying the outdoors. Perfectly located near Dubsdread Golf Course, local shops, cafs, and everything that makes College Park so beloved, this charming and stylish home offers not just a place to livebut a place to belong. Come experience the warmth, style, and soul of 496 W Par St. Welcome home.
Property Location and Similar Properties
Payment Calculator
- Principal & Interest -
- Property Tax $
- Home Insurance $
- HOA Fees $
- Monthly -
For a Fast & FREE Mortgage Pre-Approval Apply Now
Apply Now
 Apply Now
Apply Now- MLS#: O6334147 ( Residential )
- Street Address: 496 Par Street 4
- Viewed: 2
- Price: $350,000
- Price sqft: $239
- Waterfront: No
- Year Built: 1985
- Bldg sqft: 1464
- Bedrooms: 2
- Total Baths: 3
- Full Baths: 2
- 1/2 Baths: 1
- Days On Market: 2
- Additional Information
- Geolocation: 28.5814 / -81.3864
- County: ORANGE
- City: ORLANDO
- Zipcode: 32804
- Subdivision: Greens Condo Ph 04
- Building: Greens Condo Ph 04
- Elementary School: Princeton Elem
- Middle School: College Park Middle
- High School: Edgewater High

- DMCA Notice
Features
Building and Construction
- Covered Spaces: 0.00
- Exterior Features: Lighting, Rain Gutters, Sidewalk, Sliding Doors
- Flooring: Luxury Vinyl
- Living Area: 1464.00
- Roof: Shingle
Land Information
- Lot Features: On Golf Course, Sidewalk
School Information
- High School: Edgewater High
- Middle School: College Park Middle
- School Elementary: Princeton Elem
Garage and Parking
- Garage Spaces: 0.00
- Open Parking Spaces: 0.00
- Parking Features: Assigned, Open
Eco-Communities
- Water Source: Public
Utilities
- Carport Spaces: 0.00
- Cooling: Central Air
- Heating: Central
- Pets Allowed: Yes
- Sewer: Public Sewer
- Utilities: Public
Finance and Tax Information
- Home Owners Association Fee Includes: Escrow Reserves Fund, Insurance, Maintenance Structure, Maintenance Grounds, Management, Pest Control
- Home Owners Association Fee: 814.00
- Insurance Expense: 0.00
- Net Operating Income: 0.00
- Other Expense: 0.00
- Tax Year: 2024
Other Features
- Appliances: Dishwasher, Disposal, Microwave, Range, Refrigerator
- Association Name: Folio Management
- Association Phone: 407-572-4698
- Country: US
- Interior Features: Ceiling Fans(s), Living Room/Dining Room Combo, Open Floorplan, PrimaryBedroom Upstairs, Smart Home, Stone Counters, Thermostat
- Legal Description: THE GREENS PHASE 4 CONDO CB 11/98 UNIT 496
- Levels: Two
- Area Major: 32804 - Orlando/College Park
- Occupant Type: Owner
- Parcel Number: 14-22-29-8016-04-960
- View: Golf Course
- Zoning Code: R-3B/T/W
Nearby Subdivisions
Contact Info
- The Real Estate Professional You Deserve
- Mobile: 904.248.9848
- phoenixwade@gmail.com
