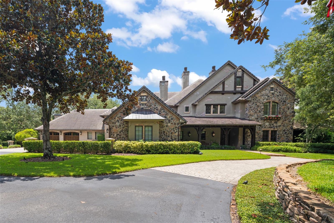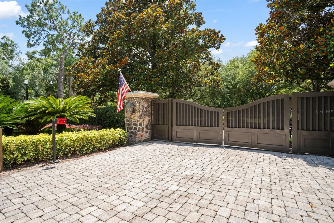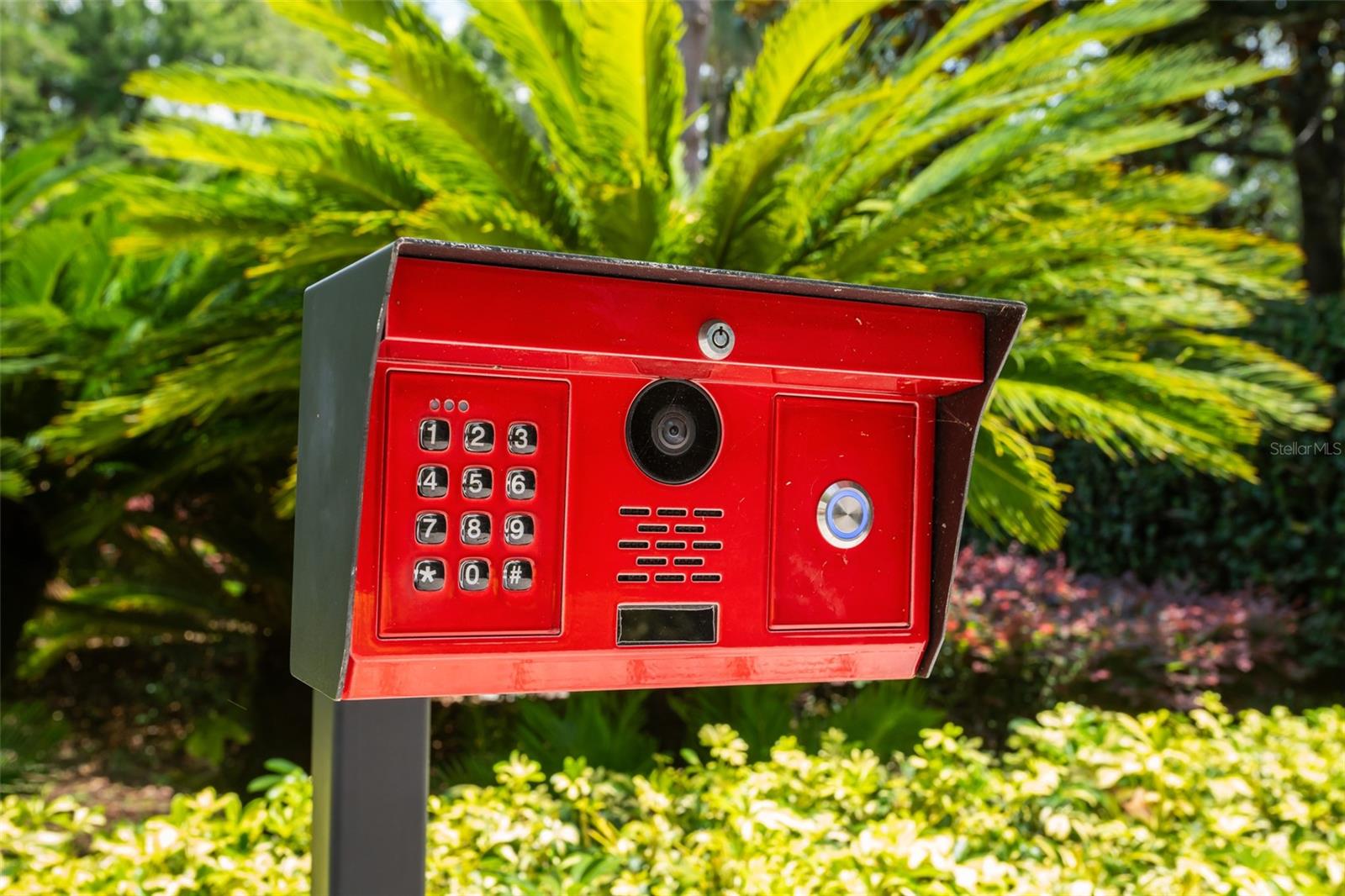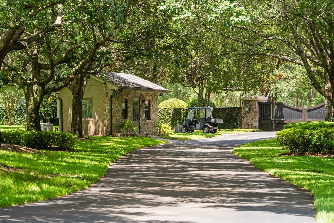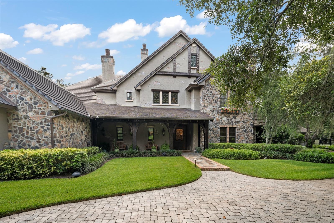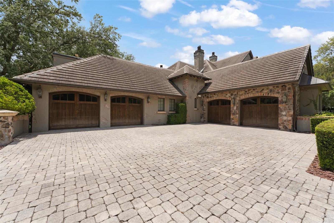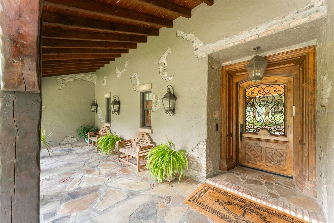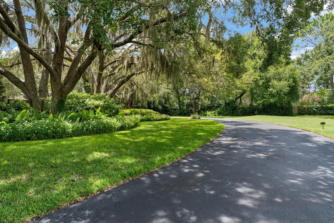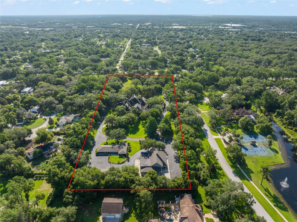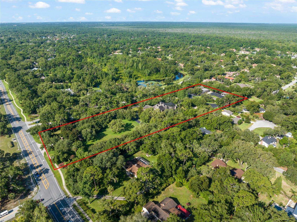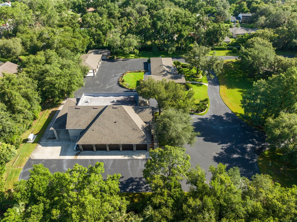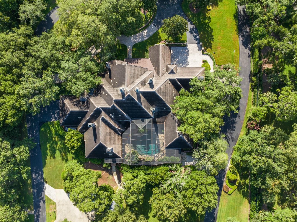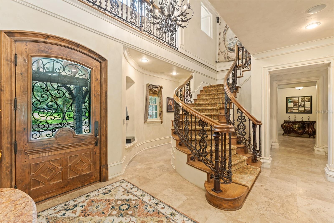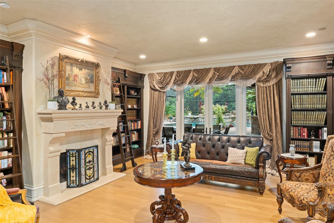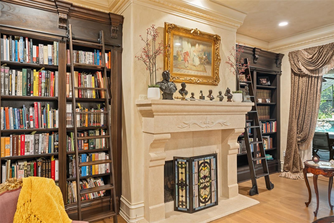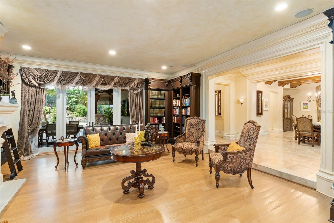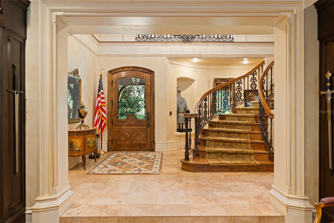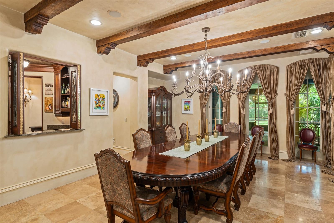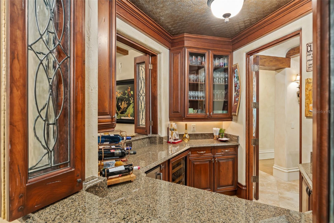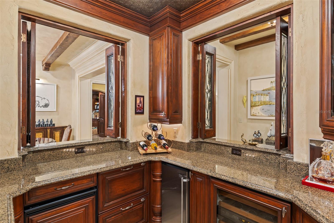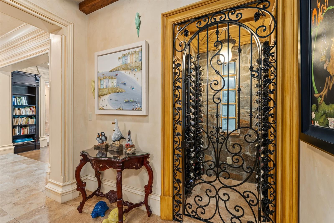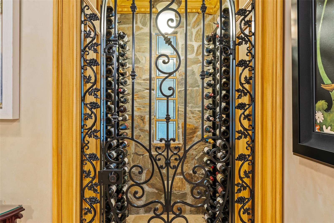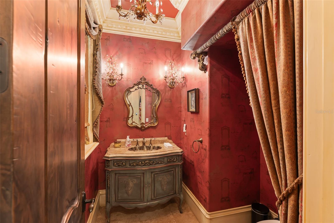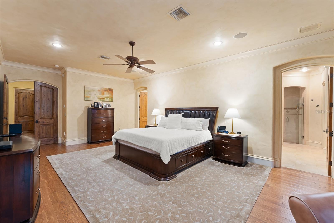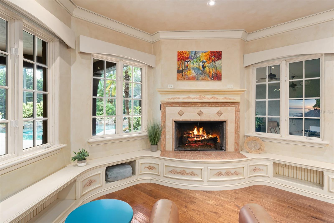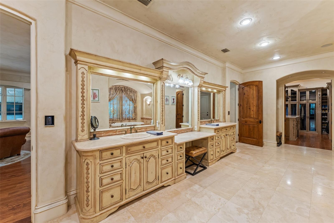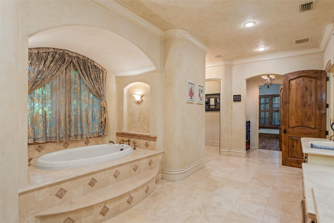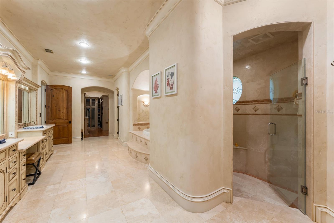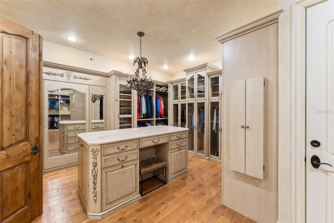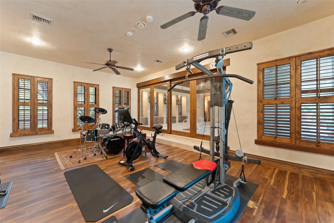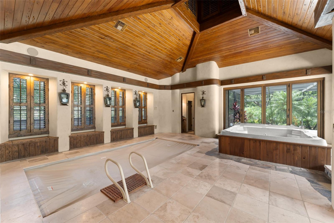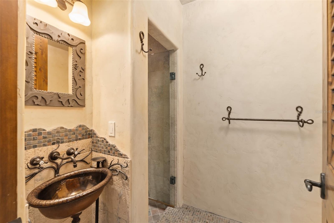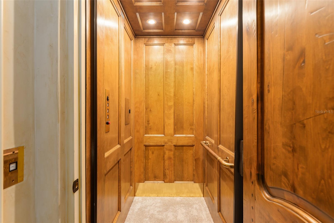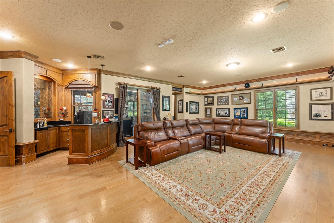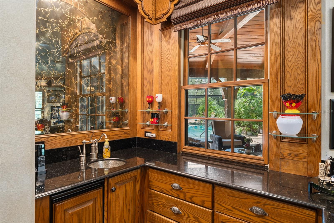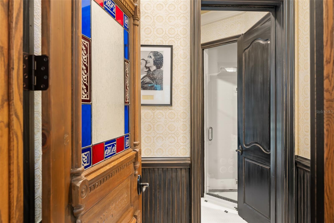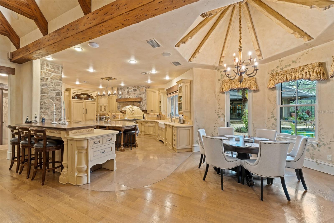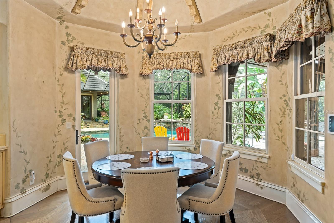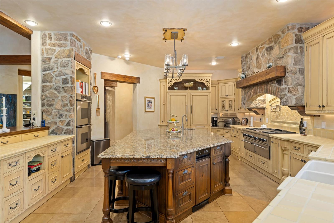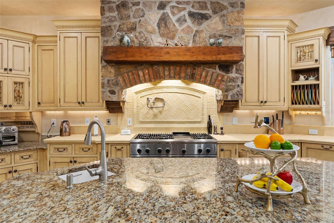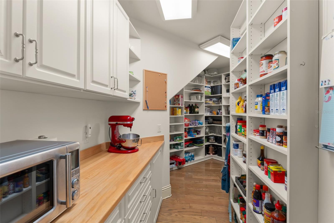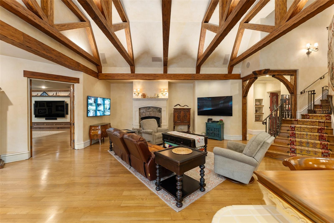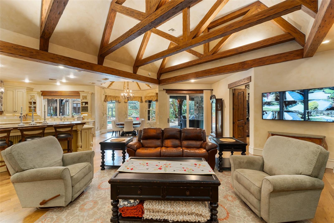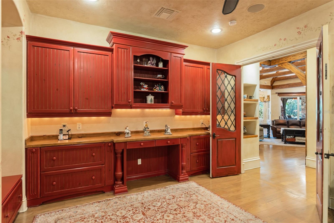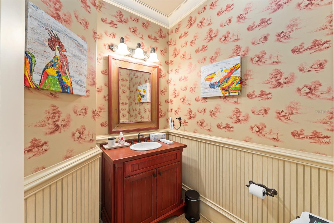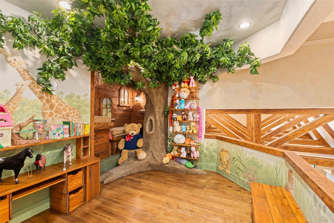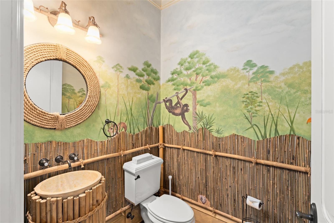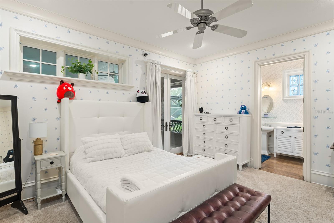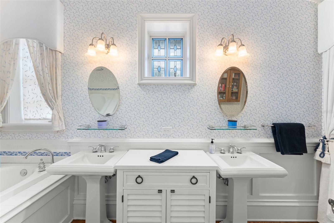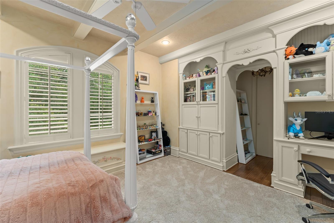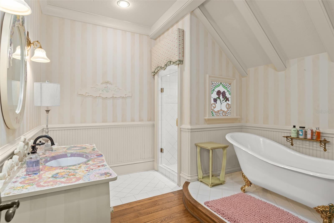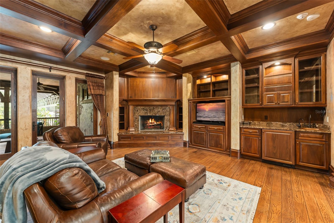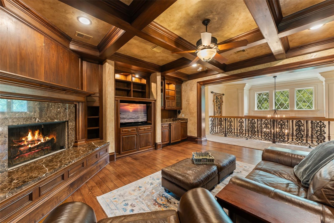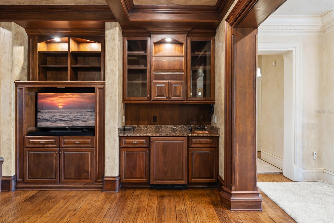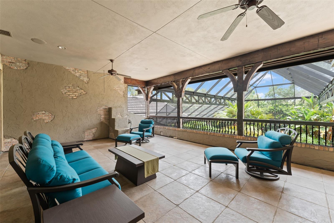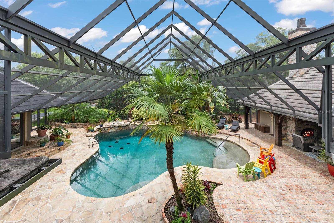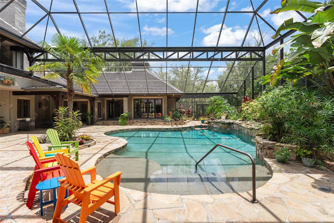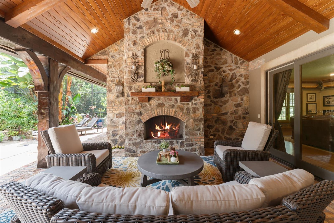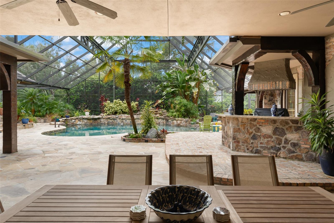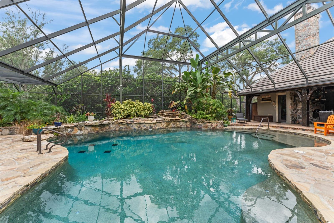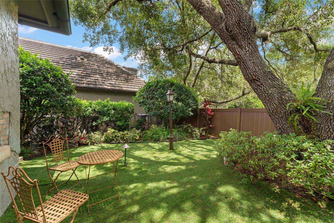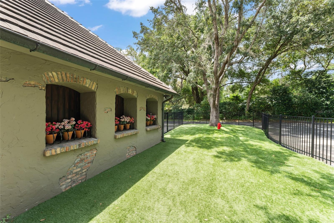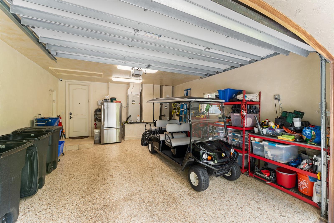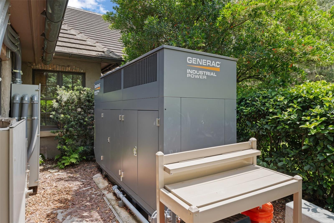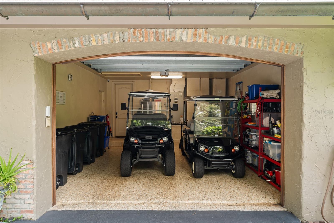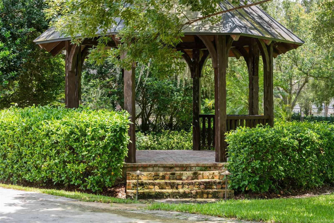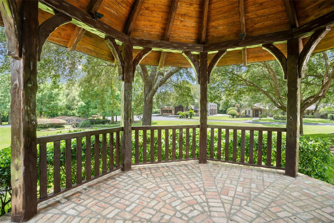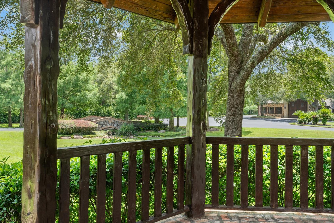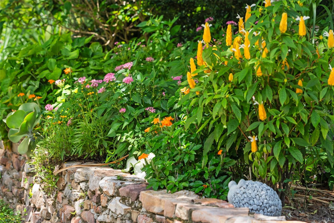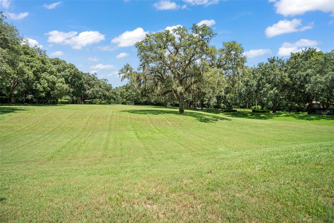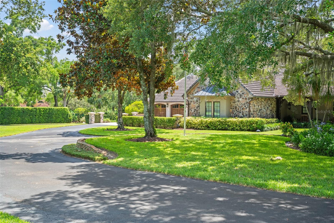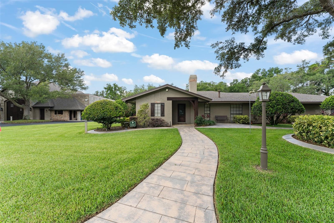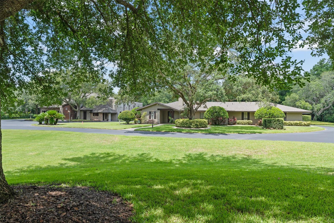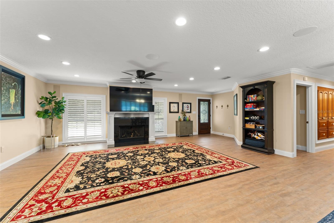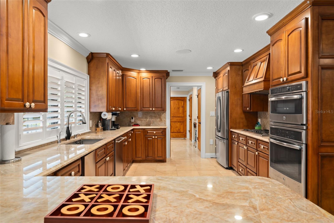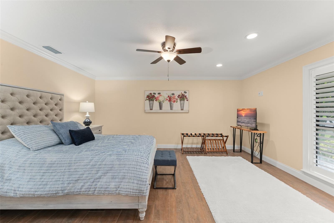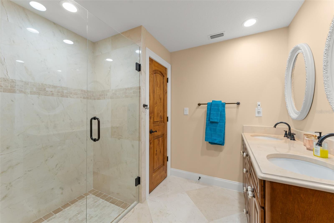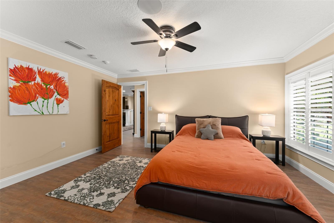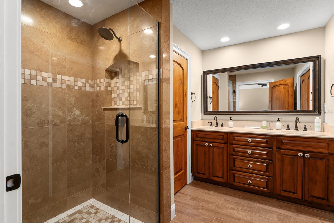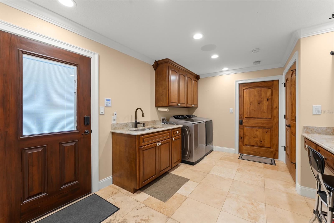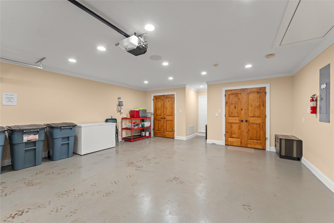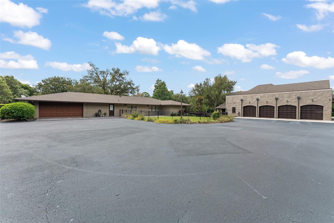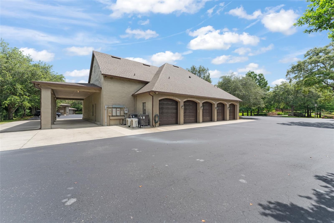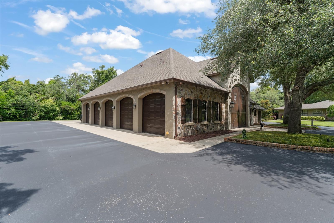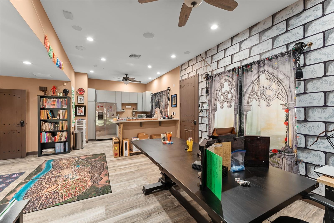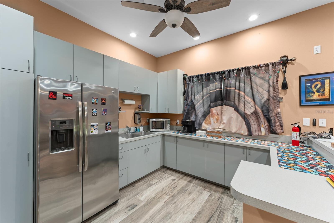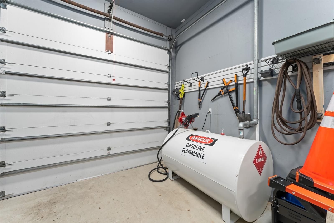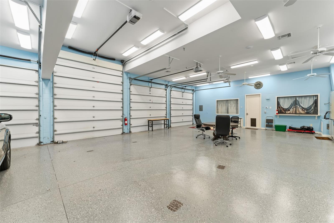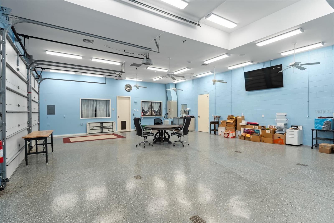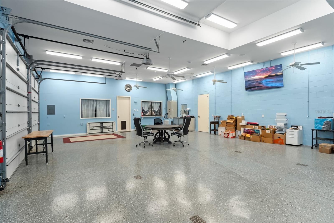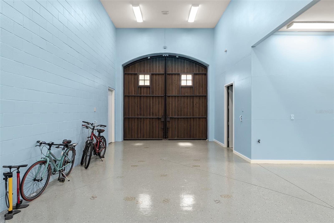PRICED AT ONLY: $7,500,000
Address: 2878 Markham Woods Road, LONGWOOD, FL 32779
Description
One or more photo(s) has been virtually staged. NEW PRICE. The Estate at Markham Woods is one of Central Floridas most recognized private luxury compounds, offering 7.61 high and dry acres with exceptional privacy behind electronic gates and a newly constructed guard house. With no HOA, owners enjoy complete freedom to use the acreage, residences, and amenities without community restrictions. This rare multi residence property includes a 12,000 SF main estate, 2,300 SF guest house, 800 SF cottage, and a 5,040 SF fully air conditioned car barn designed for collectors. An unparalleled opportunity for buyers seeking a secure retreat with room for extended family, staff, entertainment, and a high end automotive collection.
Main Residence (12,000 SF): A European influenced estate with 6 bedrooms, 8 full baths, and 3 half baths arranged across two levels for both grand entertaining and comfortable everyday living. Five gas fireplaces, a dramatic curved staircase, stone accents, custom millwork, designer lighting, and a private elevator elevate the homes ambiance. Flexible spaces include a separate primary suite with adjacent nanny room, a library, private office, hobby studio, game room, upstairs den, gym, two laundry rooms, pet wash station, and a tree house style lounge. The chefs kitchen offers premier appliances including Thermador gas cooking, Dacor ovens, Bosch dishwashers, Subzero refrigeration, warming drawers, beverage coolers, custom cabinetry, and a large prep island designed for gatherings.
Guest Residences: A 2,300 SF guest house with 3 ensuite bedrooms, half bath, full kitchen, and two car garage provides ideal multi generational living or long term visitor accommodations. The separate 800 SF cottage with bedroom, bath, kitchenette, and laundry opens to the outdoor pavilion and is perfect for extended family or staff.
Outdoor Living and Pools: Enjoy a resort style heated saltwater pool, pavilion, gazebo, and expansive lawns suitable for events or quiet relaxation. An indoor resistance pool, spa, and steam shower support year round wellness and recreation.
Car Barn and Storage: A remarkable 5,040 SF air conditioned car barn with 20 foot ceilings accommodates 10 or more vehicles and includes an office suite, half bath, and kitchenette. A new 250 gallon fueling tank adds convenience for collectors maintaining specialty vehicles. The property also features a helicopter pad and flexible party venue space, plus a covered RV bay with water and electric hookups.
Infrastructure and Upgrades: Fiber optic gigabit internet, 5 new generators, 16 new HVAC systems, 3 new hot water heaters, new roofs on the guest house, cottage, and car barn, and a newly screened front porch provides turnkey comfort and reliability. With 17 total garage spaces, no HOA, and unmatched acreage, the estate provides privacy, freedom, and exceptional value at its new price.
A rare opportunity for discerning buyers seeking a secure compound with luxury living, extensive amenities, and premier Central Florida location.
Property Location and Similar Properties
Payment Calculator
- Principal & Interest -
- Property Tax $
- Home Insurance $
- HOA Fees $
- Monthly -
For a Fast & FREE Mortgage Pre-Approval Apply Now
Apply Now
 Apply Now
Apply Now- MLS#: O6335062 ( Residential )
- Street Address: 2878 Markham Woods Road
- Viewed: 169
- Price: $7,500,000
- Price sqft: $260
- Waterfront: No
- Year Built: 2003
- Bldg sqft: 28809
- Bedrooms: 10
- Total Baths: 17
- Full Baths: 13
- 1/2 Baths: 4
- Garage / Parking Spaces: 24
- Days On Market: 111
- Acreage: 7.61 acres
- Additional Information
- Geolocation: 28.7415 / -81.3821
- County: SEMINOLE
- City: LONGWOOD
- Zipcode: 32779
- Elementary School: Woodlands Elementary
- Middle School: Markham Woods Middle
- High School: Lake Mary High
- Provided by: RE/MAX CENTRAL REALTY
- Contact: Amanda J Miller
- 407-333-4400

- DMCA Notice
Features
Building and Construction
- Builder Name: Custom
- Covered Spaces: 0.00
- Exterior Features: Balcony, Dog Run, French Doors, Lighting, Outdoor Grill, Outdoor Kitchen, Private Mailbox, Rain Gutters, Sliding Doors
- Fencing: Fenced, Other
- Flooring: Carpet, Ceramic Tile, Travertine, Wood
- Living Area: 25706.00
- Other Structures: Additional Single Family Home, Barn(s), Gazebo, Guest House, Kennel/Dog Run, Other, Outdoor Kitchen, Workshop
- Roof: Shingle, Tile
Land Information
- Lot Features: Landscaped, Oversized Lot, Private, Paved, Zoned for Horses
School Information
- High School: Lake Mary High
- Middle School: Markham Woods Middle
- School Elementary: Woodlands Elementary
Garage and Parking
- Garage Spaces: 17.00
- Open Parking Spaces: 0.00
- Parking Features: Bath In Garage, Boat, Circular Driveway, Common, Covered, Driveway, Garage Door Opener, Garage Faces Side, Golf Cart Garage, Golf Cart Parking, Ground Level, Guest, Oversized, Parking Pad, RV Carport, RV Garage, RV Access/Parking, Garage
Eco-Communities
- Pool Features: Auto Cleaner, Gunite, Heated, In Ground, Salt Water, Screen Enclosure, Tile
- Water Source: Well
Utilities
- Carport Spaces: 7.00
- Cooling: Central Air, Mini-Split Unit(s), Zoned
- Heating: Central, Exhaust Fan, Propane, Zoned
- Pets Allowed: Yes
- Sewer: Septic Tank
- Utilities: BB/HS Internet Available, Cable Available, Electricity Connected, Fiber Optics, Phone Available
Finance and Tax Information
- Home Owners Association Fee: 0.00
- Insurance Expense: 0.00
- Net Operating Income: 0.00
- Other Expense: 0.00
- Tax Year: 2024
Other Features
- Appliances: Bar Fridge, Built-In Oven, Dishwasher, Disposal, Dryer, Electric Water Heater, Exhaust Fan, Microwave, Range, Range Hood, Refrigerator, Tankless Water Heater, Trash Compactor, Washer, Water Filtration System, Wine Refrigerator
- Country: US
- Furnished: Unfurnished
- Interior Features: Built-in Features, Ceiling Fans(s), Central Vaccum, Crown Molding, Elevator, High Ceilings, Open Floorplan, Primary Bedroom Main Floor, Solid Wood Cabinets, Split Bedroom, Stone Counters, Thermostat, Tray Ceiling(s), Vaulted Ceiling(s), Walk-In Closet(s), Wet Bar, Window Treatments
- Legal Description: SEC 23 TWP 20S RGE 29E BEG 33 FT W & 20.09 FT S 5 DEG 38 MIN 20 SEC W OF NE COR OF NW 1/4 OF NE 1/4 RUN S 5 DEG 38 MIN 20 SEC W 311.37 FT W 987.19 FT N 186.06 FT E 80.67 FT S 68 DEG 25 MIN 26 SEC E 61.59 FT E 101.83 FT N 146.34 FT E 777.01 FT TO BEG
- Levels: Two
- Area Major: 32779 - Longwood/Wekiva Springs
- Occupant Type: Owner
- Parcel Number: 23-20-29-300-005A-0000
- Possession: Close Of Escrow
- Style: French Provincial
- View: Garden, Trees/Woods
- Views: 169
- Zoning Code: A-1
Nearby Subdivisions
Alaqua Lakes
Alaqua Lakes Ph 1
Alaqua Lakes Ph 2
Alaqua Lakes Ph 4
Brantley Cove
Brantley Cove North
Brantley Shores 1st Add
Cutler Cove
Forest Park Ests Sec 2
Jennifer Estates
Lake Brantley Hills
Lake Brantley Isles 2nd Add
Lake Brantley Isles Amd
Lake Vista At Shadowbay
Manchester Oaks
Mandarin Estates
Mandarin Sec 8
Meredith Manor Nob Hill Sec
Reserve At Alaqua
Sabal Point Sabal Glen At
Sabal Point Sabal View At
Shadowbay
Springs Landing
Springs The Deerwood Estates
Springs Whispering Pines
Springs Willow Run Sec The
Sweetwater Club
Sweetwater Club Estates
Sweetwater Oaks
Sweetwater Oaks Sec 02
Sweetwater Oaks Sec 03
Sweetwater Oaks Sec 07
Sweetwater Oaks Sec 11
Sweetwater Oaks Sec 13
Sweetwater Oaks Sec 15
Sweetwater Oaks Sec 17
Sweetwater Oaks Sec 18
Sweetwater Spgs
Wekiva Club Estates Sec 01
Wekiva Cove Ph 1
Wekiva Golf Villas Sec 2
Wekiva Hills Sec 02
Wekiva Hills Sec 05
Wekiva Hills Sec 07
Wekiva Hunt Club 1 Fox Hunt Se
Wekiva Hunt Club 3 Fox Hunt Se
Whisper Wood At Sabal Point
Whispering Winds Ph 2
Wingfield Reserve Ph 2
Woodbridge At The Spgs
Contact Info
- The Real Estate Professional You Deserve
- Mobile: 904.248.9848
- phoenixwade@gmail.com
