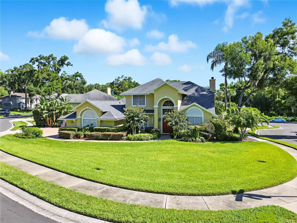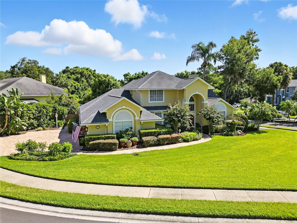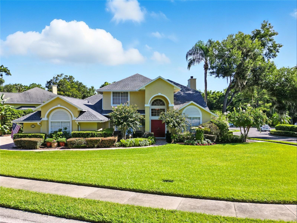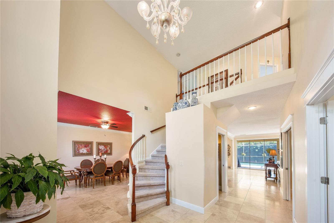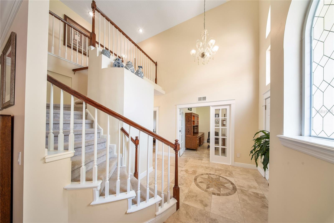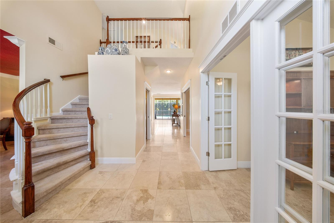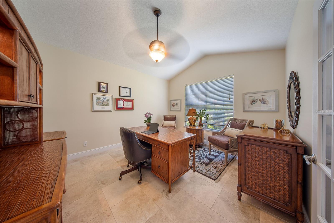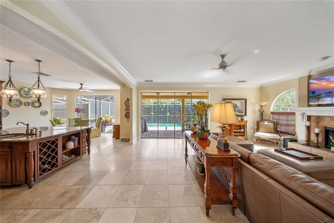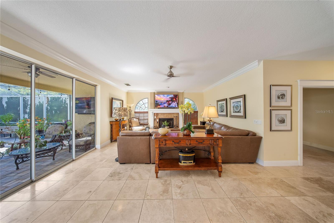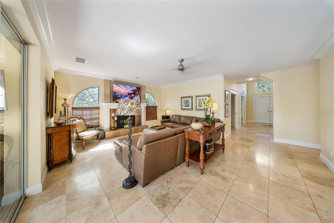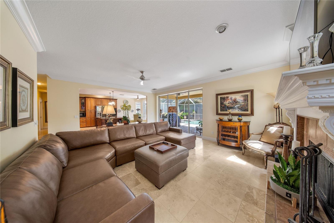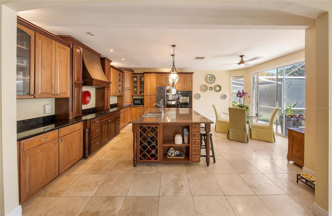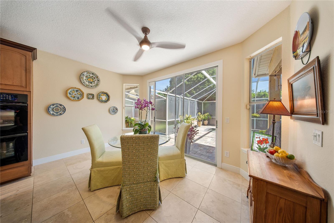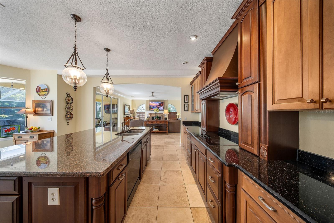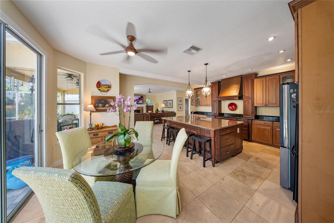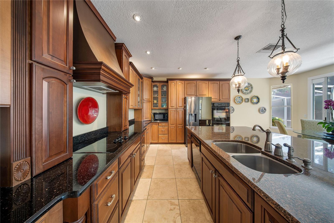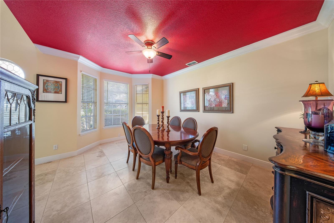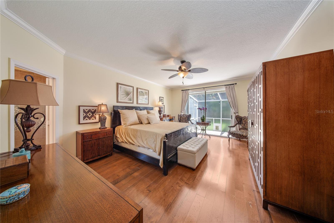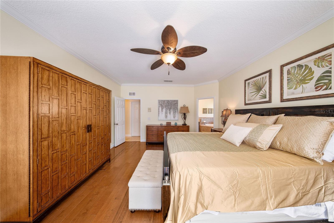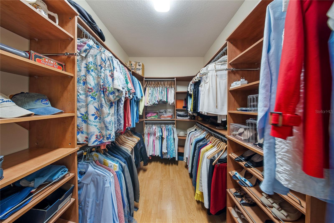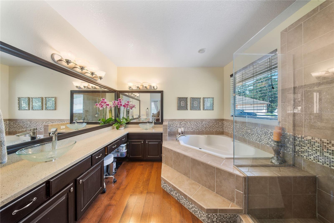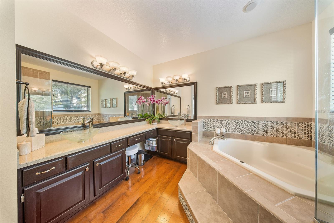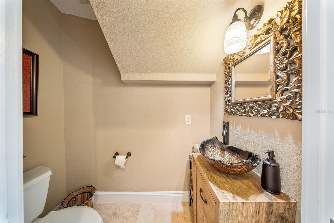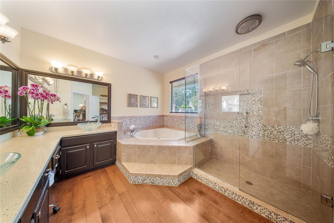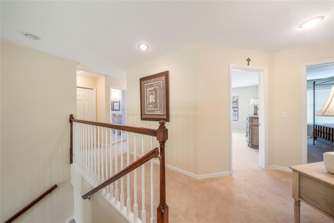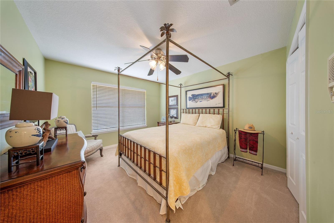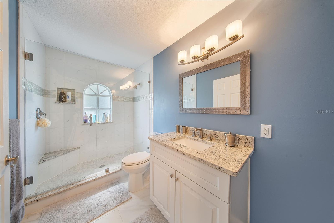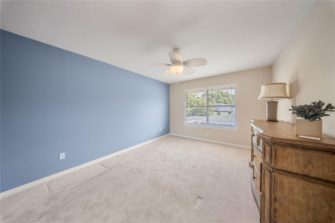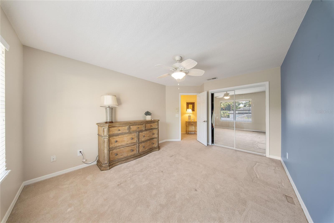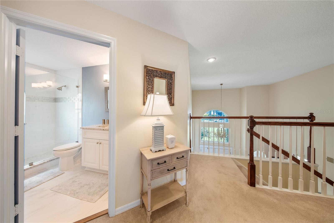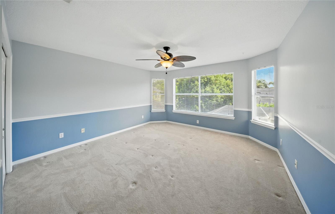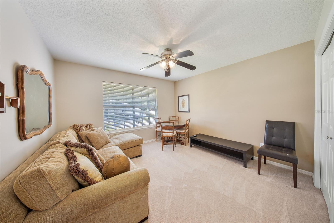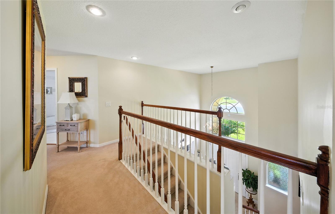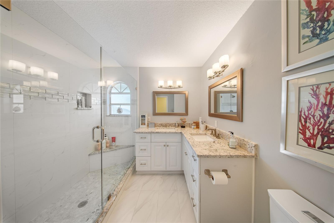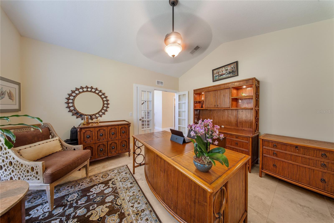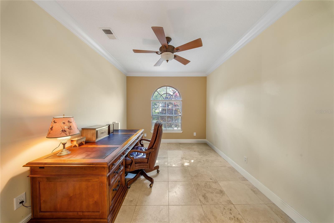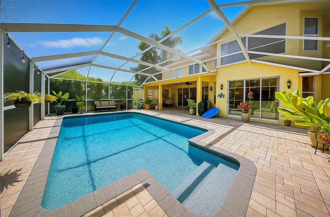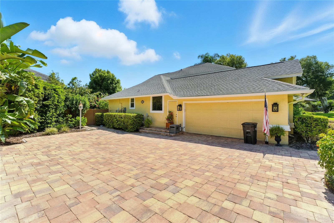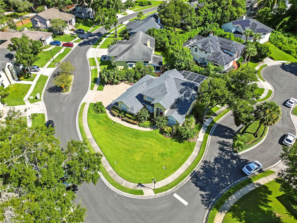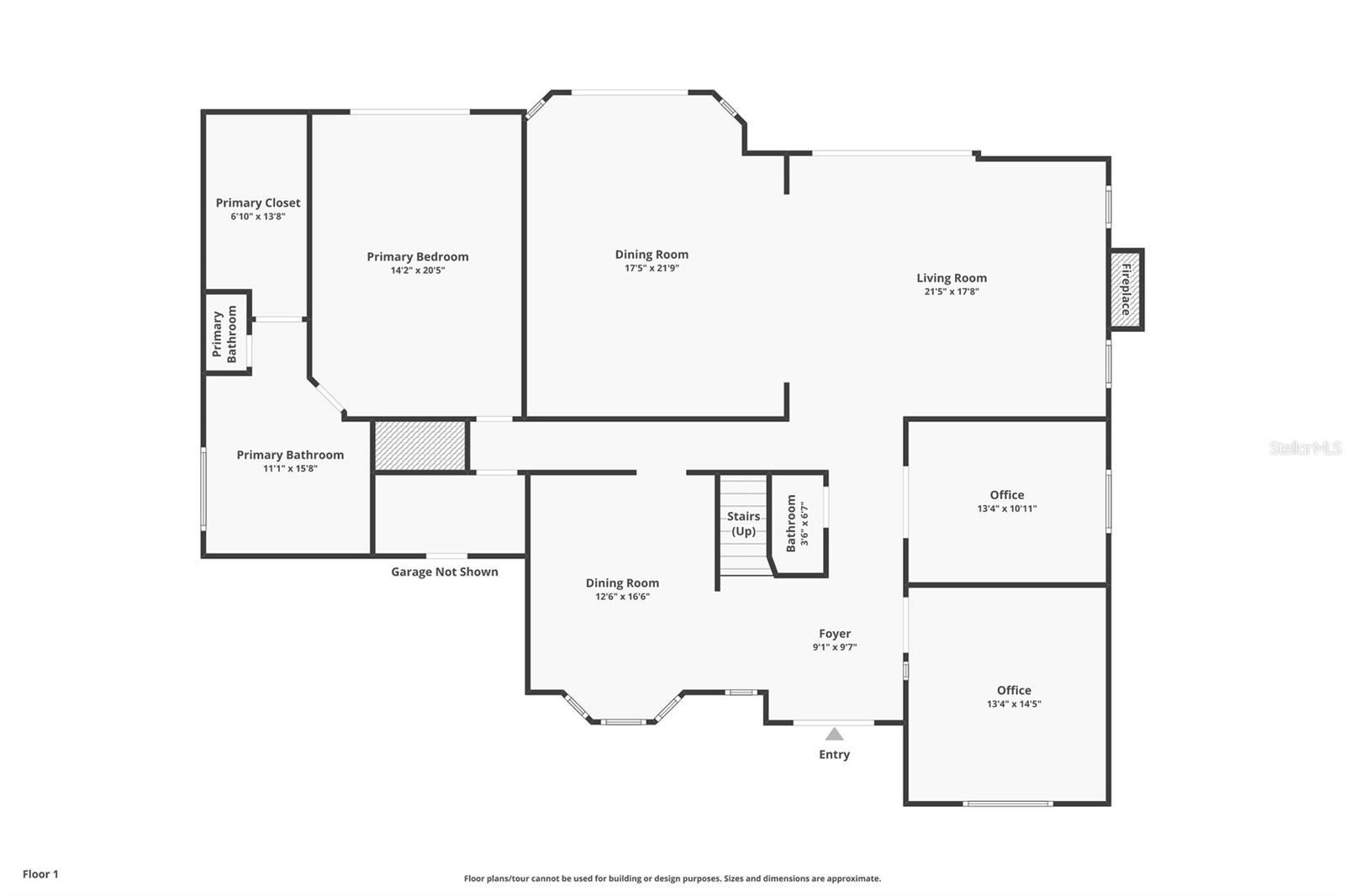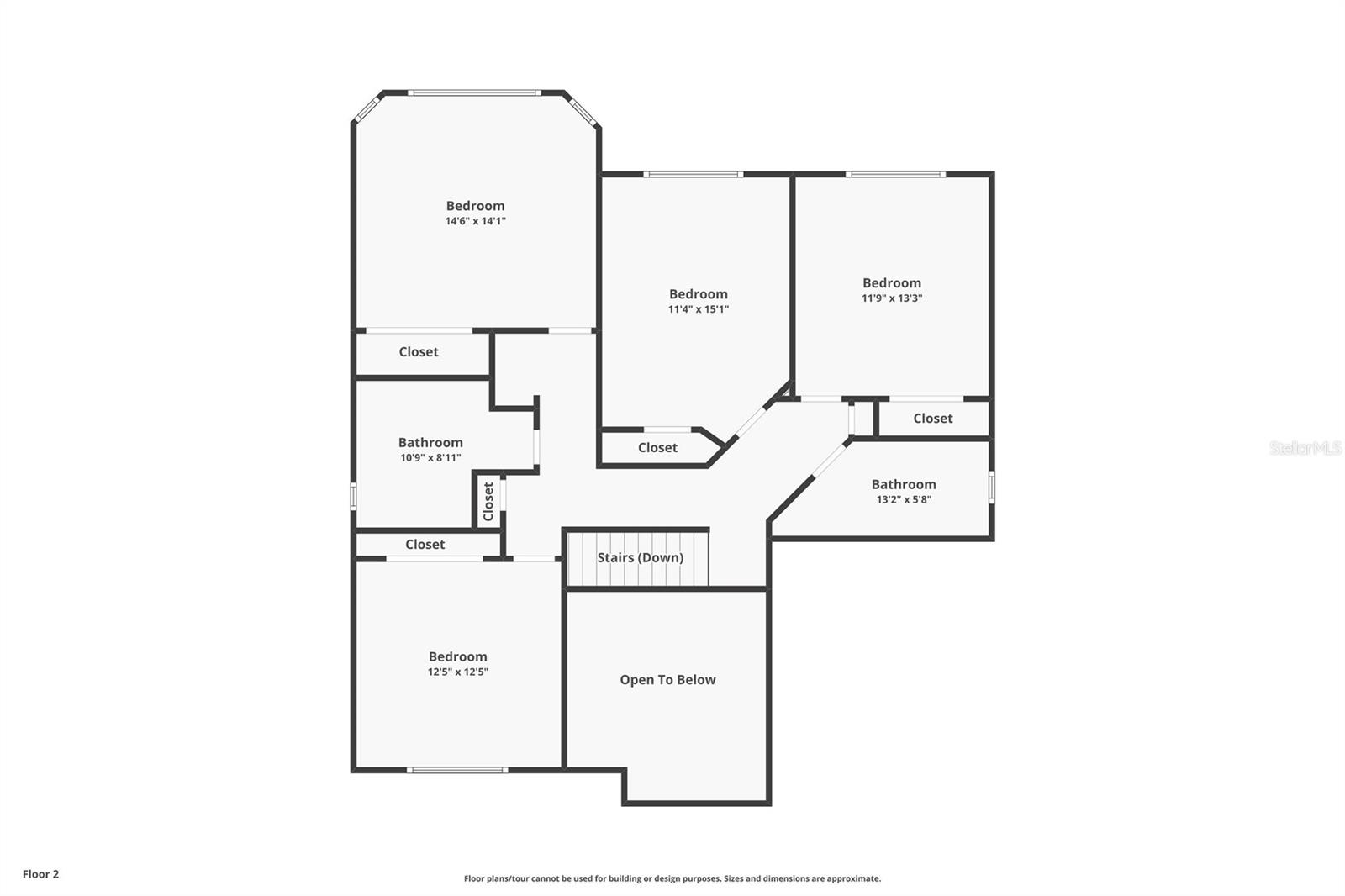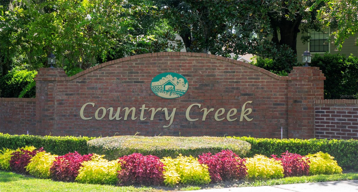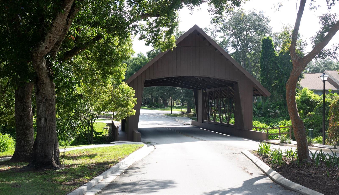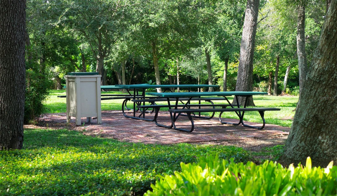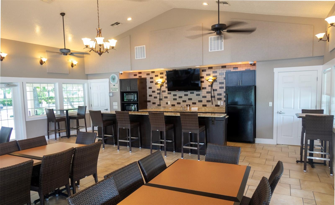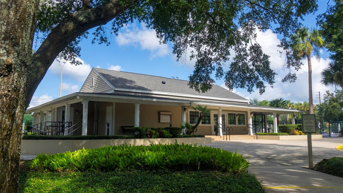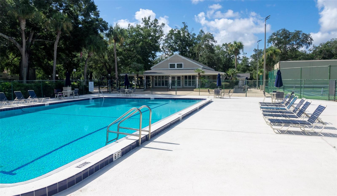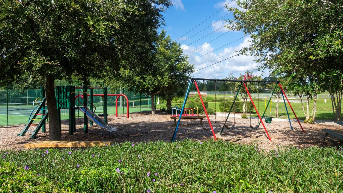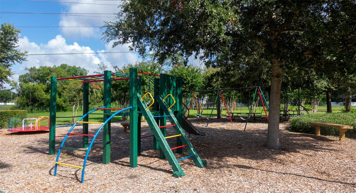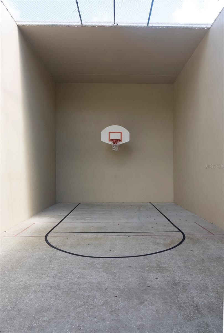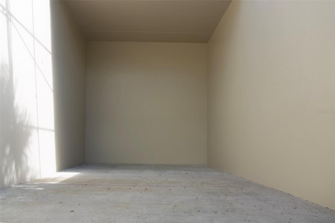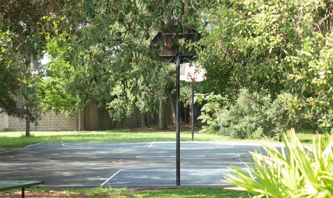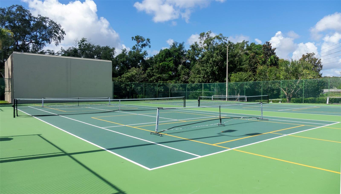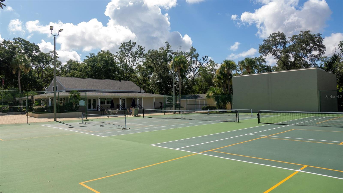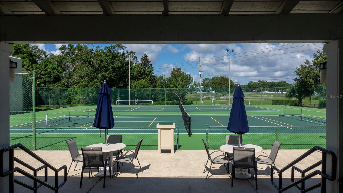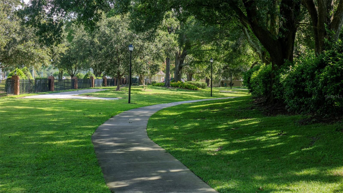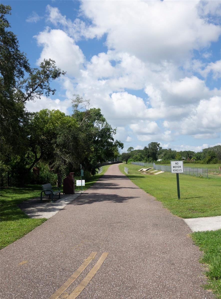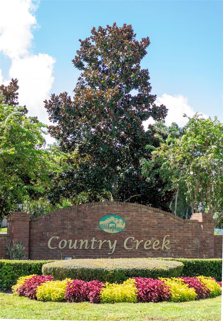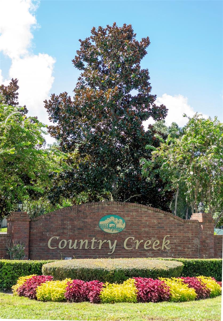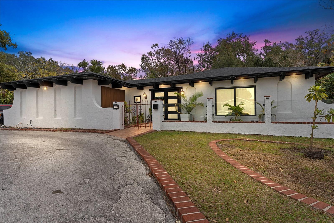PRICED AT ONLY: $729,000
Address: 676 Oak Hollow Way, ALTAMONTE SPRINGS, FL 32714
Description
Meticulously maintained Altamonte Springs pool home with over $100K in documented upgrades! Discover the definition of "move in ready" at 676 Oak Hollow Way, a stunningly renovated sanctuary where every detail has been thoughtfully curated for effortless Florida living. This is a rare opportunity to own a home where over $100,000 in recent, documented upgrades provides unparalleled peace of mind and a truly turnkey lifestyle. From the moment you arrive, the elegant paver driveway (2023) and fresh exterior paint (2021) signal the quality that awaits within. Step inside onto gorgeous travertine floors that flow seamlessly through the open concept living and dining areas, creating a bright and welcoming space perfect for both relaxing and entertaining. The heart of the home leads to your private outdoor oasis, where a resort style saline pool, complete with a new heater (2018) and a fully replaced screen enclosure (2022), invites year round enjoyment. Imagine hosting gatherings with friends and family in this pristine, low maintenance paradise!
The commitment to quality continues upstairs, where you will find two completely overhauled bathrooms (2018), transformed into modern, spa like retreats. The entire second floor features new carpeting (2018), creating a comfortable and quiet haven. The home is adorned with elegant crown molding, modern ceiling fans, ensuring every touchpoint reflects a high standard of finish. Beyond the beautiful aesthetics lies a foundation of absolute confidence. This home has been comprehensively updated with the "big ticket" items already addressed: the entire house was replumbed (2018), a new roof was installed (2021), and a new upstairs Carrier AC unit was added (2020). These critical investments ensure years of worry free ownership, allowing you to simply move in and enjoy the incredible lifestyle this home offers. The Country Creek Estates community also boasts amenities such as pools, playgrounds, parks, walking trails, tennis, racquetball, basketball, a terrific clubhouse, and the celebrated Seminole Wekiva Trail is accessible right at the front of the development. It's the total Florida lifestyle! Close to lots of shopping, restaurants, and great Seminole County schools. This is more than just a house; it is a meticulously appointed and beautifully finished home waiting for its next chapter with your family, so don't miss your chance to own this very special home in Altamonte Springs. Schedule your private tour today and prepare to be impressed!
Property Location and Similar Properties
Payment Calculator
- Principal & Interest -
- Property Tax $
- Home Insurance $
- HOA Fees $
- Monthly -
For a Fast & FREE Mortgage Pre-Approval Apply Now
Apply Now
 Apply Now
Apply Now- MLS#: O6336518 ( Residential )
- Street Address: 676 Oak Hollow Way
- Viewed: 7
- Price: $729,000
- Price sqft: $176
- Waterfront: No
- Year Built: 1991
- Bldg sqft: 4143
- Bedrooms: 5
- Total Baths: 4
- Full Baths: 3
- 1/2 Baths: 1
- Garage / Parking Spaces: 2
- Days On Market: 20
- Additional Information
- Geolocation: 28.6485 / -81.4309
- County: SEMINOLE
- City: ALTAMONTE SPRINGS
- Zipcode: 32714
- Subdivision: Country Creek Estates
- Elementary School: Bear Lake Elementary
- Middle School: Teague Middle
- High School: Lake Brantley High
- Provided by: PROGRESSION REALTY
- Contact: Rick Fite
- 407-415-8444

- DMCA Notice
Features
Building and Construction
- Covered Spaces: 0.00
- Exterior Features: French Doors
- Flooring: Carpet, Travertine, Wood
- Living Area: 3378.00
- Roof: Shingle
Property Information
- Property Condition: Completed
School Information
- High School: Lake Brantley High
- Middle School: Teague Middle
- School Elementary: Bear Lake Elementary
Garage and Parking
- Garage Spaces: 2.00
- Open Parking Spaces: 0.00
Eco-Communities
- Pool Features: Gunite, In Ground, Pool Sweep, Screen Enclosure
- Water Source: None
Utilities
- Carport Spaces: 0.00
- Cooling: Central Air
- Heating: Central, Electric
- Pets Allowed: Cats OK, Dogs OK
- Sewer: Public Sewer
- Utilities: Cable Connected, Electricity Connected, Sewer Connected, Water Connected
Finance and Tax Information
- Home Owners Association Fee Includes: Pool, Sewer
- Home Owners Association Fee: 165.00
- Insurance Expense: 0.00
- Net Operating Income: 0.00
- Other Expense: 0.00
- Tax Year: 2024
Other Features
- Appliances: Built-In Oven, Cooktop, Dishwasher, Disposal, Dryer, Electric Water Heater, Exhaust Fan, Range, Range Hood, Refrigerator, Washer
- Association Name: Sentry Management, Candice Harrison
- Association Phone: 407-788-6700
- Country: US
- Furnished: Unfurnished
- Interior Features: Cathedral Ceiling(s), Ceiling Fans(s), Crown Molding, High Ceilings, Kitchen/Family Room Combo, Primary Bedroom Main Floor, Solid Surface Counters, Solid Wood Cabinets, Stone Counters
- Legal Description: LOT 23 COUNTRY CREEK ESTATES PB 41 PGS 62 THRU 64
- Levels: Two
- Area Major: 32714 - Altamonte Springs West/Forest City
- Occupant Type: Owner
- Parcel Number: 20-21-29-513-0000-0230
- Zoning Code: PUD-RES
Nearby Subdivisions
Academy Heights
Apple Valley
Apple Valley Unit 4
Brookhollow
Country Creek Estates
Country Creek Forest Edge
Country Creek Forest Edge Unit
Country Creek Southridge At
Eden Preserve
Fallbrook
Forest Slopes511
Goldie Manor 1st Add
Little Washington Estates
Lot 375 Spring Oaks
Lot 375 Spring Oaks Unit 3 Pb
Oakland Hills
Oakland Hills Add
Oakland Village Sec 1
Oakland Village Sec 2
Oaklando Drive
Palm Park
River Run
River Run Sec 1
River Run Sec 2
River Run Sec 3
San Sebastian Heights
San Sebastian Heights Unit 1a
San Sebastian Heights Unit 3
Serravella At Spring Valley A
Spring Lake Hills Sec 2
Spring Lake Hills Sec 4
Spring Lake Pointe
Spring Oaks
Spring Oaks Unit 4
Trailwood Estates Sec 1
Twin Pines Sub
Villa Brantley
Weathersfield 1st Add
Weathersfield 2nd Add
Woodland Terrace At Country Cr
Similar Properties
Contact Info
- The Real Estate Professional You Deserve
- Mobile: 904.248.9848
- phoenixwade@gmail.com
