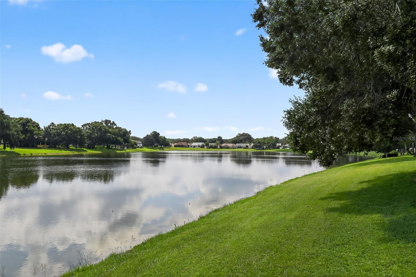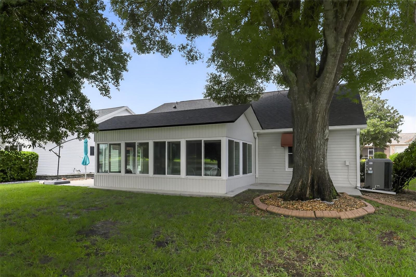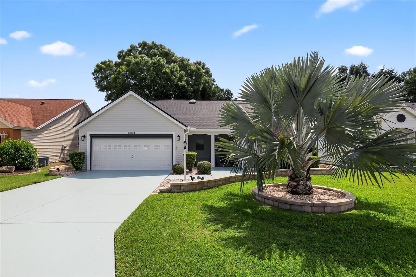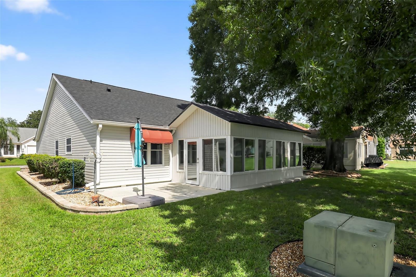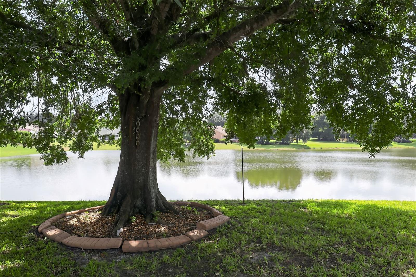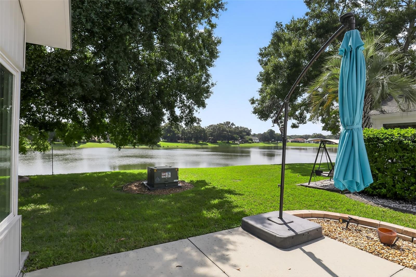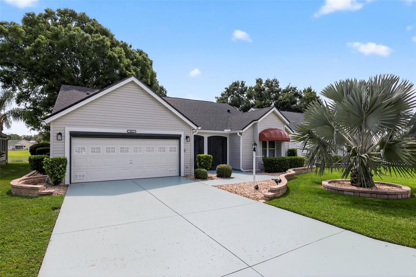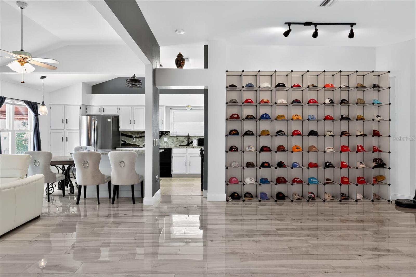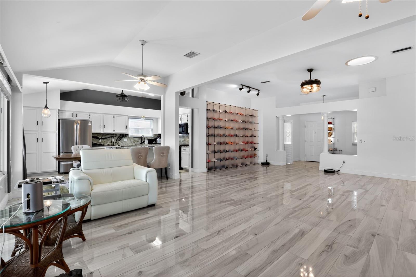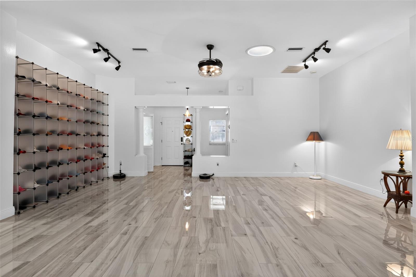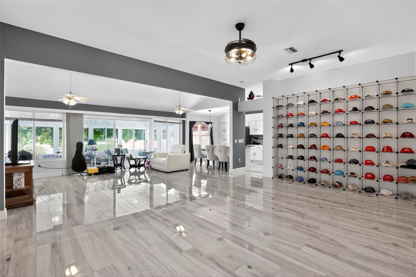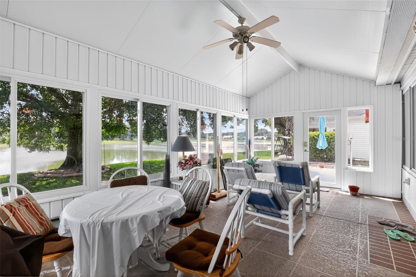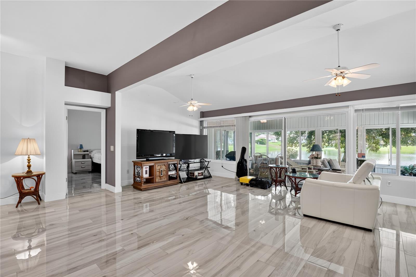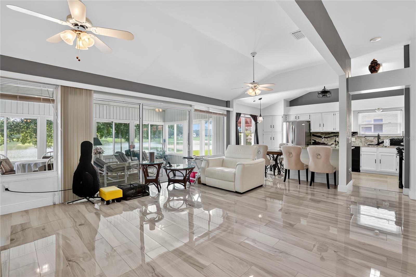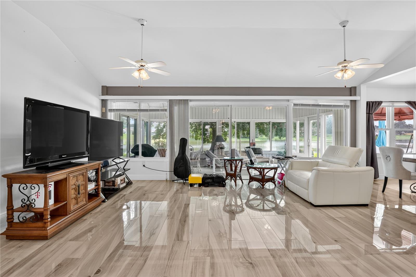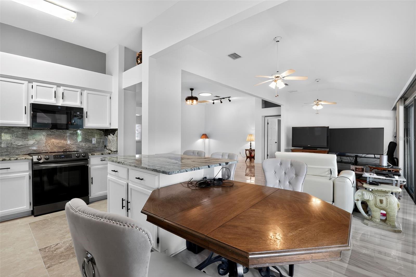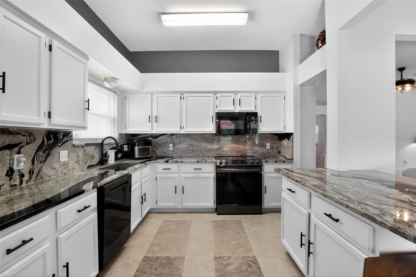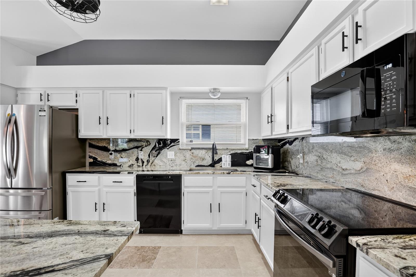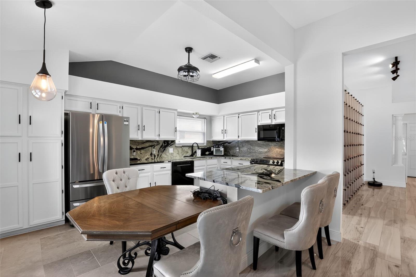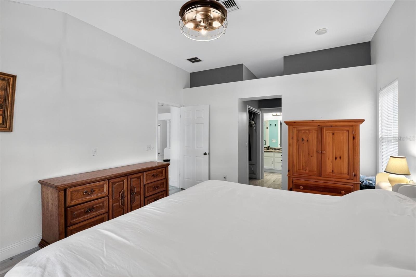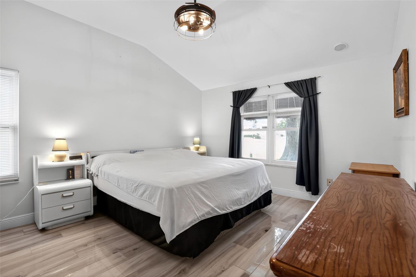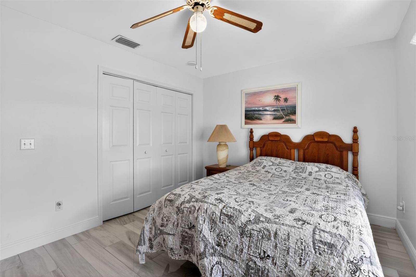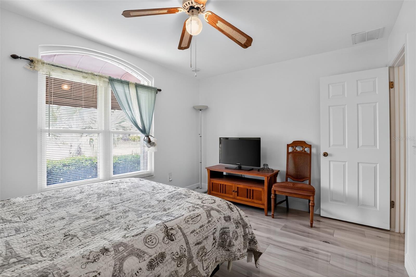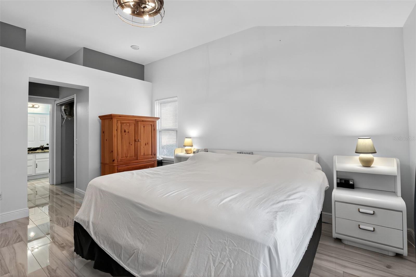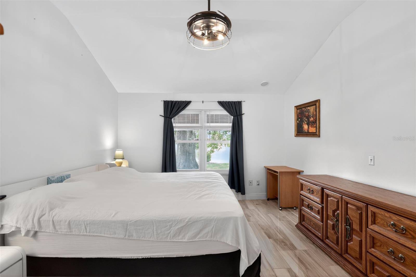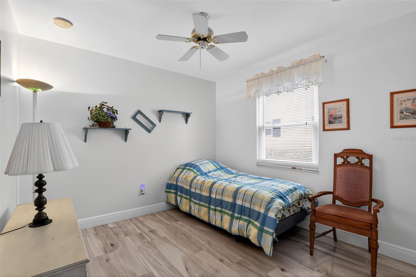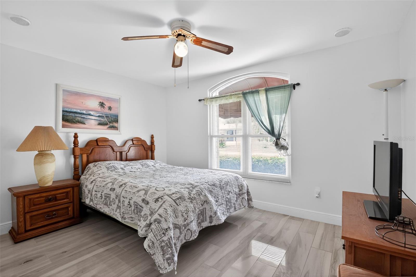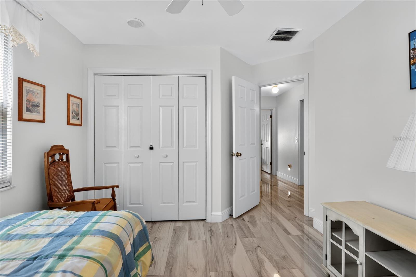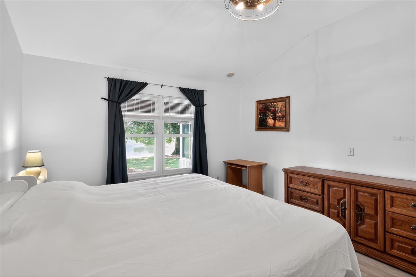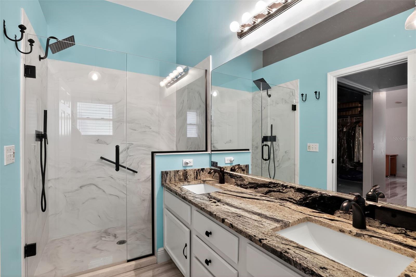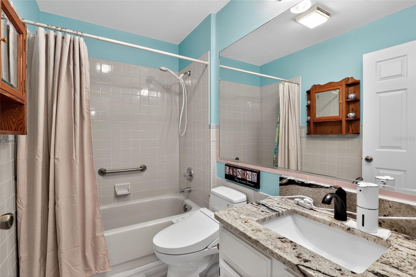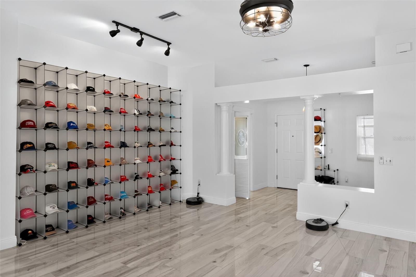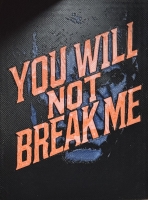PRICED AT ONLY: $535,000
Address: 411 Del Mar Drive, LADY LAKE, FL 32159
Description
Beautiful waterfront San Marino turned modern open concept home. Bismarck palm tree front, 2 majestic oaks back. Re roofed in 2025 with premium CertainTeed Landmark Pro shingles, all drip edges also replaced. Carrier AC and Smith water heater systems installed 2025. Fresh new paint for the house exterior. Front door opens to 27 x 22 living room with fabulous lake view. The lake view can be seen in the kitchen, living room, and master bedroom. The second and third bedrooms in opposite corner to the master bedroom to ensure maximum privacy. Kitchen counter and backsplash are covered with premium Copacabana granite. All bathrooms also have Copacabana granite counters.'23 LG dishwasher and Samsung range oven have never been used. LG refrigerator purchased late '23. Samsung washer and dryer in '21 and '22. Master bathroom shower upgraded with corian walls and rimless glass door. Entire house floor covered with Tasmania premium imported polished porcelain. Kitchen floor has ceramic tile
Property Location and Similar Properties
Payment Calculator
- Principal & Interest -
- Property Tax $
- Home Insurance $
- HOA Fees $
- Monthly -
For a Fast & FREE Mortgage Pre-Approval Apply Now
Apply Now
 Apply Now
Apply Now- MLS#: O6337392 ( Residential )
- Street Address: 411 Del Mar Drive
- Viewed: 36
- Price: $535,000
- Price sqft: $88
- Waterfront: No
- Year Built: 1991
- Bldg sqft: 6100
- Bedrooms: 3
- Total Baths: 2
- Full Baths: 2
- Garage / Parking Spaces: 2
- Days On Market: 54
- Additional Information
- Geolocation: 28.9249 / -81.9489
- County: LAKE
- City: LADY LAKE
- Zipcode: 32159
- Subdivision: Lady Lake Orange Blossom Garde
- Provided by: HOUWZER INC
- Contact: Daniel Robinson
- 267-765-2080

- DMCA Notice
Features
Building and Construction
- Covered Spaces: 0.00
- Exterior Features: Sprinkler Metered
- Flooring: Ceramic Tile, Tile
- Living Area: 1730.00
- Roof: Shingle
Garage and Parking
- Garage Spaces: 2.00
- Open Parking Spaces: 0.00
- Parking Features: Garage Door Opener
Eco-Communities
- Water Source: Public
Utilities
- Carport Spaces: 0.00
- Cooling: Central Air
- Heating: Central, Electric
- Pets Allowed: Yes
- Sewer: Public Sewer
- Utilities: Cable Connected, Electricity Connected
Finance and Tax Information
- Home Owners Association Fee: 280.00
- Insurance Expense: 0.00
- Net Operating Income: 0.00
- Other Expense: 0.00
- Tax Year: 2024
Other Features
- Appliances: Dishwasher, Disposal, Electric Water Heater, Microwave, Range, Refrigerator
- Association Name: The Villages
- Country: US
- Interior Features: Cathedral Ceiling(s), Ceiling Fans(s), Vaulted Ceiling(s), Walk-In Closet(s)
- Legal Description: LADY LAKE ORANGE BLOSSOM GARDENS UNIT 18 LOT 5787 PB 32 PGS 34-36 ORB 5110 PG 618 ORB 6321 PG 1485
- Levels: One
- Area Major: 32159 - Lady Lake (The Villages)
- Occupant Type: Owner
- Parcel Number: 06-18-24-0025-000-57870
- Possession: Close Of Escrow
- Views: 36
- Zoning Code: MX-8
Nearby Subdivisions
Acreage & Unrec
Berts Sub
Big Pine Island Sub
Boulevard Oaks Of Lady Lake
Carlton Village
Carlton Village Park
Carlton Village Sub
Cathedral Arch Estates
Cierra Oaks Lady Lake
Edge Hill Estates
Green Key Village
Green Key Village Ph 3 Re
Groveharbor Hills
Gulati Place Sub
Hammock Oaks
Hammock Oaks Villas
Harbor Hills
Harbor Hills The Grove
Harbor Hills Groves
Harbor Hills Ph 05
Harbor Hills Ph 6a
Harbor Hills Ph 6b
Harbor Hills Pt Rep
Harbor Hills Un 1
Harbor Hills Unit 01
Harbor Hills Unit 02a
Kh Cw Hammock Oaks Llc
Lady Lake April Hills
Lady Lake Cierra Oaks
Lady Lake Lakes
Lady Lake Lakes Ph 02 Lt 01 Bl
Lady Lake Oak Meadows Sub
Lady Lake Orange Blossom Garde
Lady Lake Rosemary Terrace
Lady Lake Villas Of Spanish Sp
Lady Lake Vista Sonoma Villas
Lady Lake Washington Heights
None
Oak Pointe Sub
Oakland Hills
Oakland Hills Sub
Orange Blossom
Orange Blossoms Gardens
Reserves At Hammock Oaks
Sligh Teagues Add
Spring Arbor Village
Stonewood Estates
Stonewood Manor
The Villages
Villages Lady Lake
Villages Of Sumter Villa Tierr
Windsor Green
Contact Info
- The Real Estate Professional You Deserve
- Mobile: 904.248.9848
- phoenixwade@gmail.com
