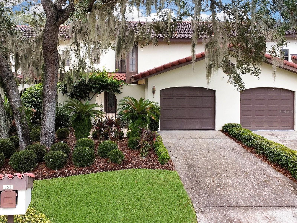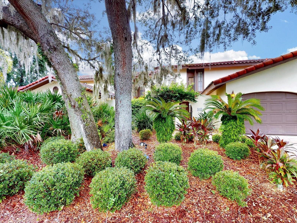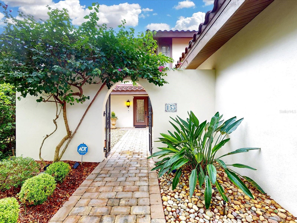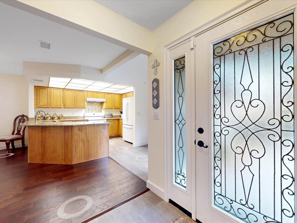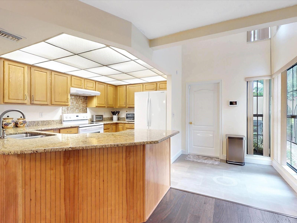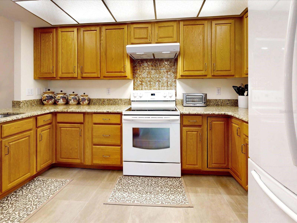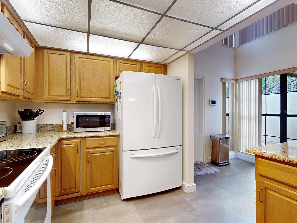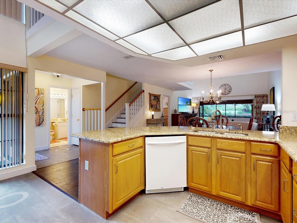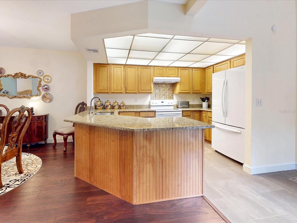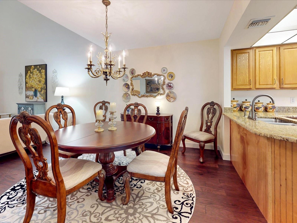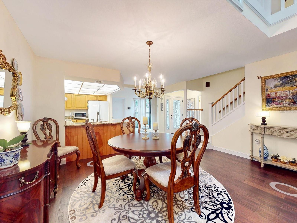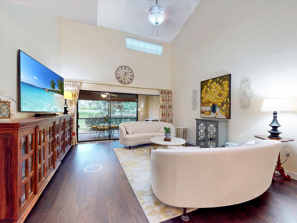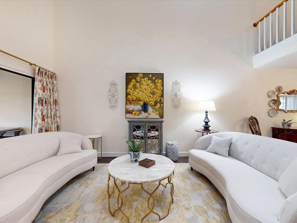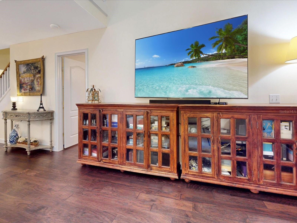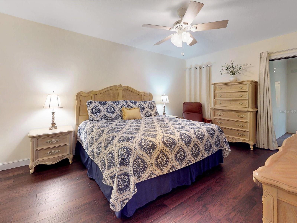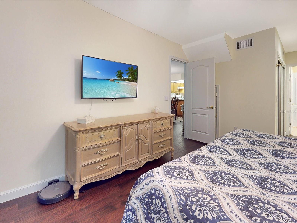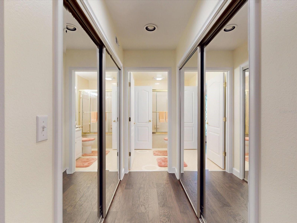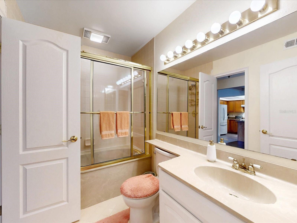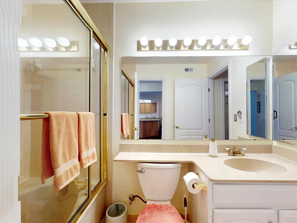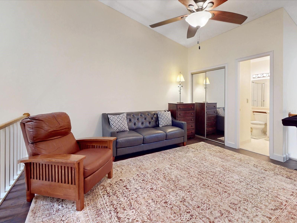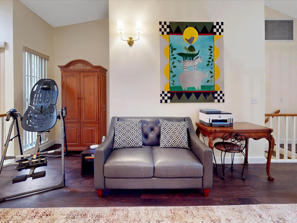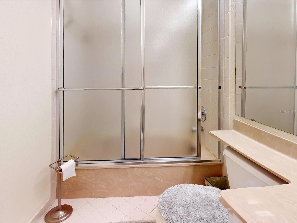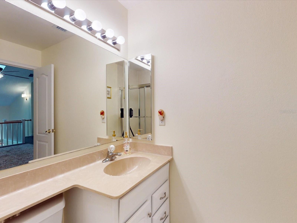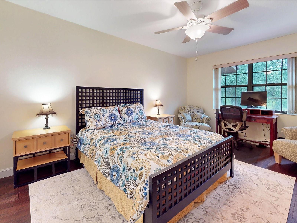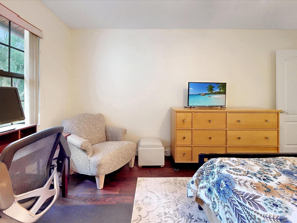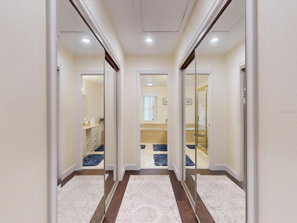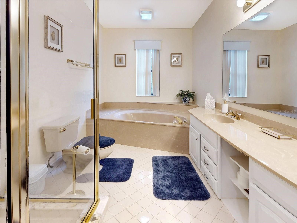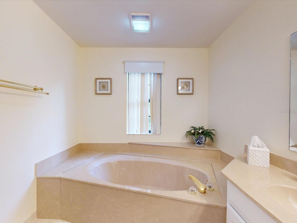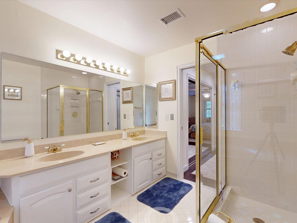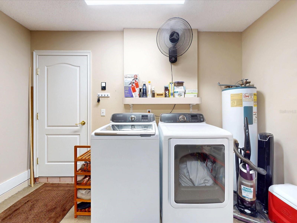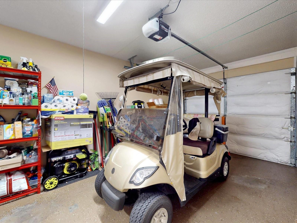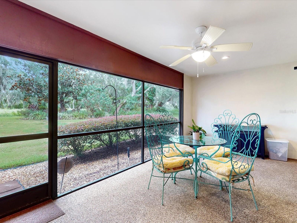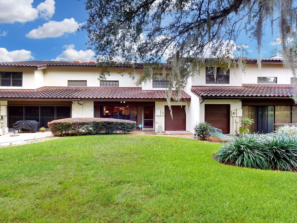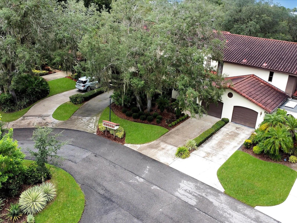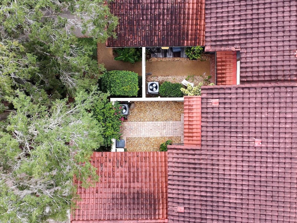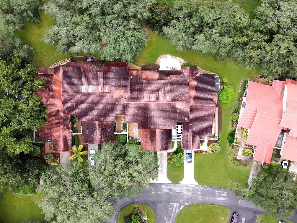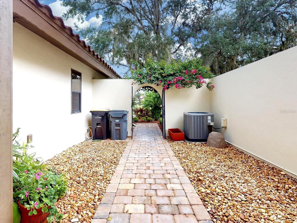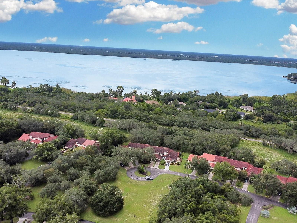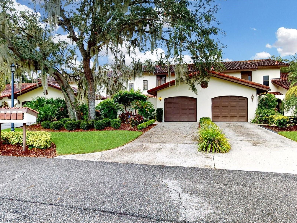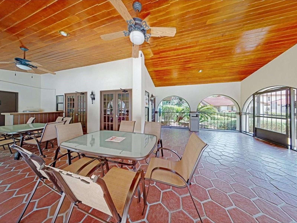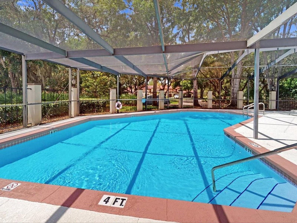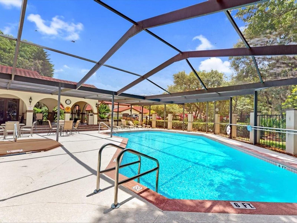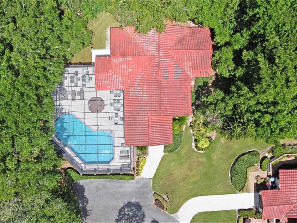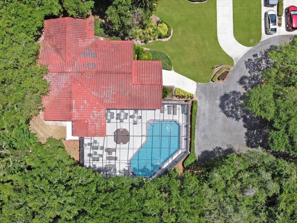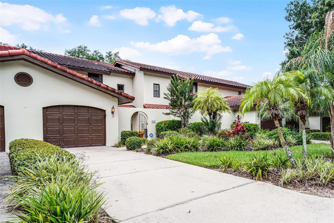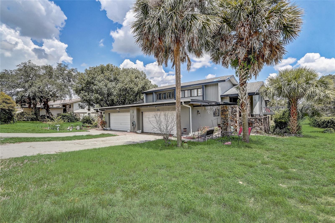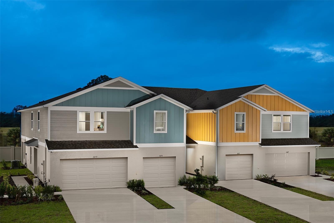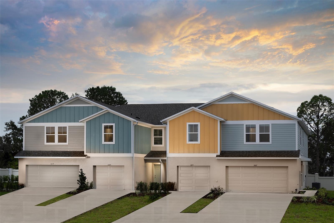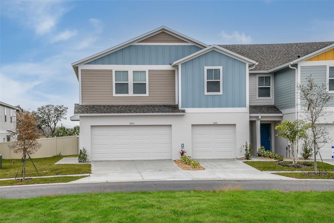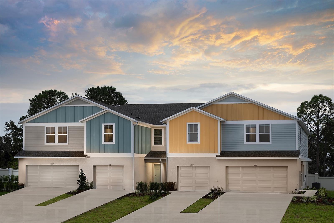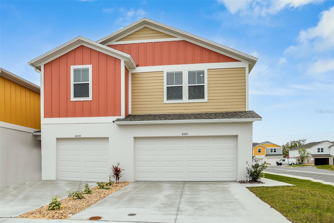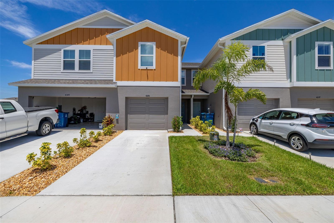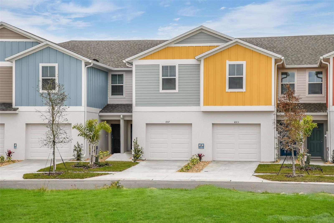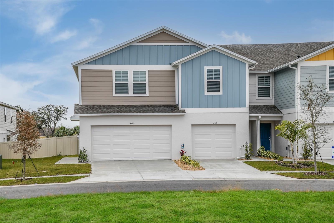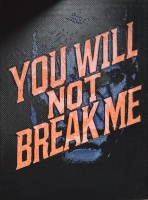PRICED AT ONLY: $292,000
Address: 153 Stratford Court, HAINES CITY, FL 33844
Description
***This home is a stunner from the top to bottom*** I am not even kidding. Every inch is impeccable. It starts with your walk up the gated front courtyard entry to the gorgeous front door with its matching sidelight and continues as you enter this home. Once inside your eyes will immediately feast on the Hickory engineered hardwood flooring that runs throughout the first floor living area and primary bedroom and right on up the stairs to the second floor bedroom and loft area. Once back downstairs you'll not miss the back lanai that is adorned with Chattahiichee stone. ***Air Conditioning was replaced in February of 2020*** Roof is barrel tile which THIS owner has it professionally inspected yearly as part of the maintainence ritual. Water bills around $35/month. Electric bill averages $143/month which makes this an affordable place to call home. Don't forget the amenites when you are a resident of Club Estates: All outside building maintenance is done for you which includes exterior painting. Your lawn will mowed and trees kept up plus it will get watered due to the inground sprinklers. Full access to the clubhouse on property as well as the heated pool, spa, sauna and fitness gym. You can also have casual meetings and or family gatherings in the clubhouse or pool deck area. So I ask ??? What's stopping you !! Make that call, visit this beautiful home Fall in LOVE Take that step !! This could all be yours !! Ummmm......Did I mention it is FURNISHED !!! (Dining room table/chairs/buffett excluded)
Property Location and Similar Properties
Payment Calculator
- Principal & Interest -
- Property Tax $
- Home Insurance $
- HOA Fees $
- Monthly -
For a Fast & FREE Mortgage Pre-Approval Apply Now
Apply Now
 Apply Now
Apply Now- MLS#: O6337815 ( Residential )
- Street Address: 153 Stratford Court
- Viewed: 16
- Price: $292,000
- Price sqft: $119
- Waterfront: No
- Year Built: 1990
- Bldg sqft: 2458
- Bedrooms: 3
- Total Baths: 3
- Full Baths: 3
- Garage / Parking Spaces: 1
- Days On Market: 15
- Additional Information
- Geolocation: 28.0596 / -81.5442
- County: POLK
- City: HAINES CITY
- Zipcode: 33844
- Subdivision: Grenelefe Club Estates
- Elementary School: Sandhill Elem
- Middle School: Lake Marion Creek
- High School: Haines City Senior
- Provided by: RE/MAX TOWN CENTRE
- Contact: Judy Torres
- 407-996-3200

- DMCA Notice
Features
Building and Construction
- Covered Spaces: 0.00
- Exterior Features: Courtyard, Private Mailbox, Rain Gutters, Sliding Doors, Storage
- Flooring: Ceramic Tile, Hardwood
- Living Area: 1844.00
- Roof: Tile
Property Information
- Property Condition: Completed
Land Information
- Lot Features: Cul-De-Sac, Landscaped
School Information
- High School: Haines City Senior High
- Middle School: Lake Marion Creek Middle
- School Elementary: Sandhill Elem
Garage and Parking
- Garage Spaces: 1.00
- Open Parking Spaces: 0.00
- Parking Features: Driveway, Garage Door Opener, Golf Cart Garage
Eco-Communities
- Pool Features: Gunite, Heated, In Ground, Lighting, Outside Bath Access, Screen Enclosure
- Water Source: None
Utilities
- Carport Spaces: 0.00
- Cooling: Central Air
- Heating: Central
- Pets Allowed: Breed Restrictions, Cats OK, Dogs OK
- Sewer: Public Sewer
- Utilities: Cable Connected, Electricity Connected, Phone Available, Sewer Connected, Water Connected
Amenities
- Association Amenities: Clubhouse, Fence Restrictions, Fitness Center, Gated, Maintenance, Pool, Sauna, Spa/Hot Tub
Finance and Tax Information
- Home Owners Association Fee Includes: Common Area Taxes, Pool, Escrow Reserves Fund, Maintenance Structure, Maintenance Grounds, Private Road
- Home Owners Association Fee: 575.00
- Insurance Expense: 0.00
- Net Operating Income: 0.00
- Other Expense: 0.00
- Tax Year: 2024
Other Features
- Appliances: Dishwasher, Disposal, Dryer, Electric Water Heater, Exhaust Fan, Microwave, Range, Range Hood, Refrigerator, Washer
- Association Name: KRISTIN POWELL
- Association Phone: 863-588-1110
- Country: US
- Furnished: Furnished
- Interior Features: Cathedral Ceiling(s), Ceiling Fans(s), High Ceilings, Kitchen/Family Room Combo, Living Room/Dining Room Combo, Open Floorplan, Primary Bedroom Main Floor, PrimaryBedroom Upstairs, Solid Surface Counters, Thermostat, Window Treatments
- Legal Description: GRENELEFE CLUB ESTATES PHASE TWO PB 87 PGS 27 & 28 LOT 53
- Levels: Two
- Area Major: 33844 - Haines City/Grenelefe
- Occupant Type: Owner
- Parcel Number: 28-28-08-935223-000530
- Possession: Negotiable
- Style: Bungalow
- View: Garden, Trees/Woods
- Views: 16
Nearby Subdivisions
Similar Properties
Contact Info
- The Real Estate Professional You Deserve
- Mobile: 904.248.9848
- phoenixwade@gmail.com
