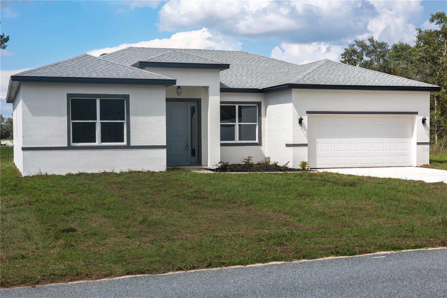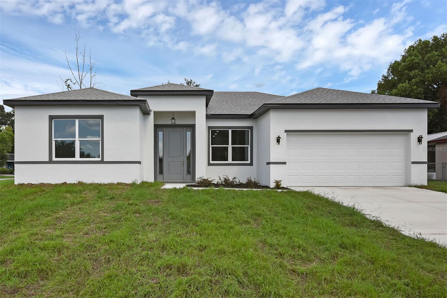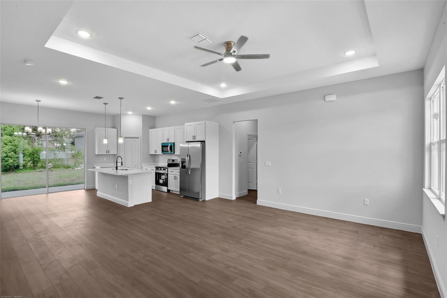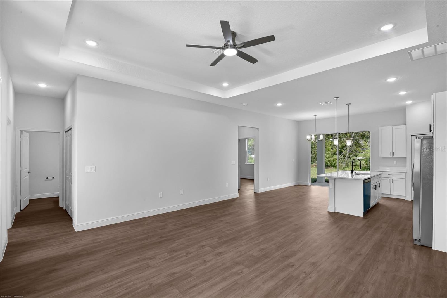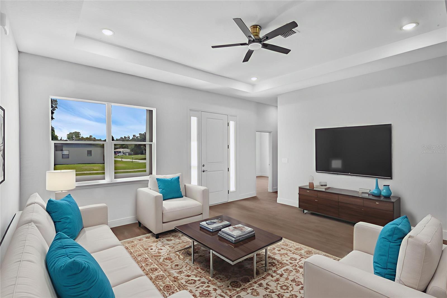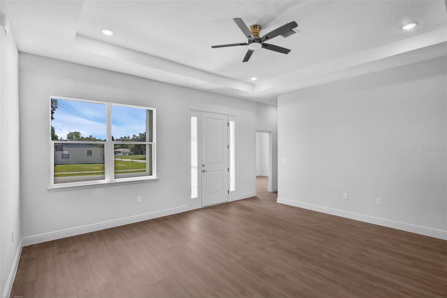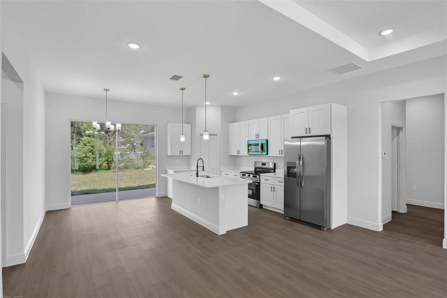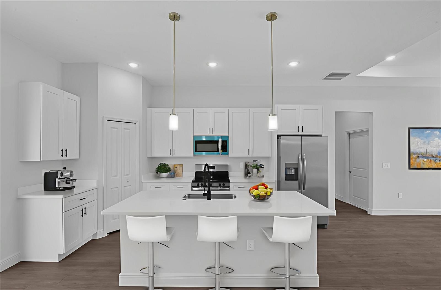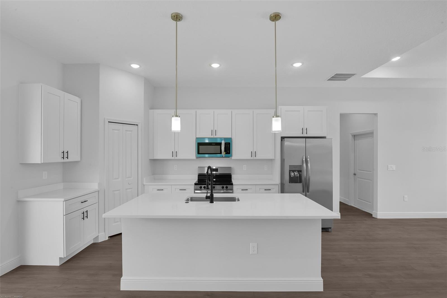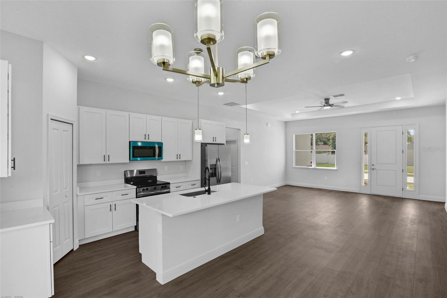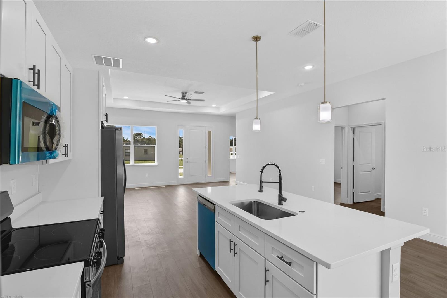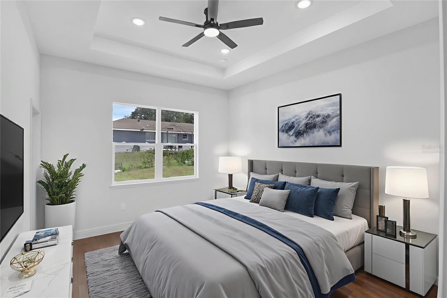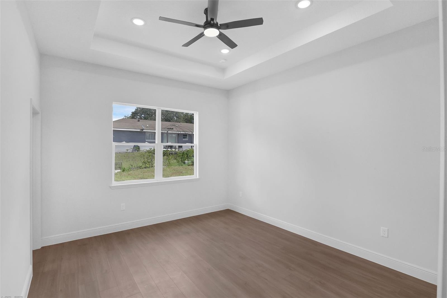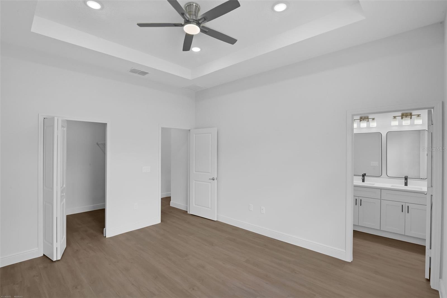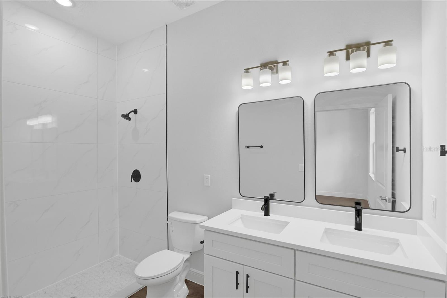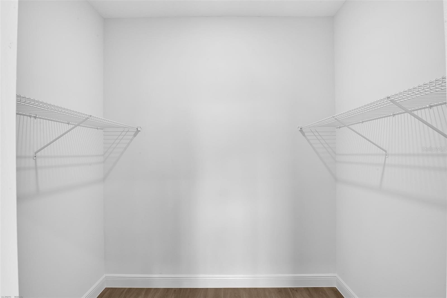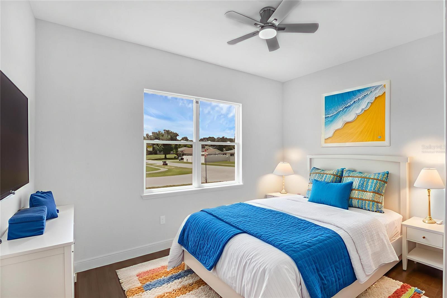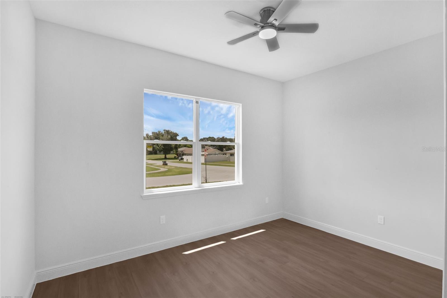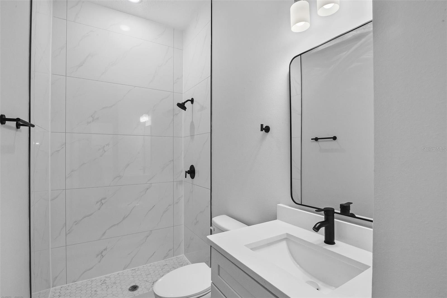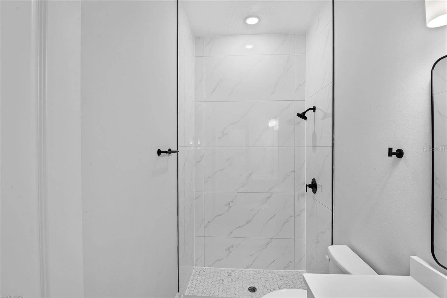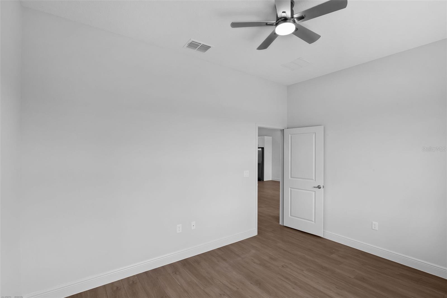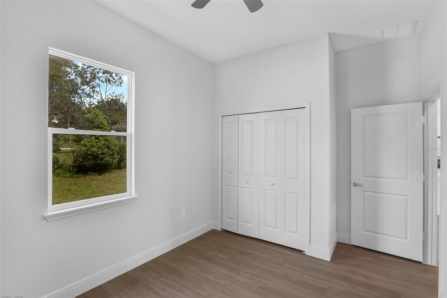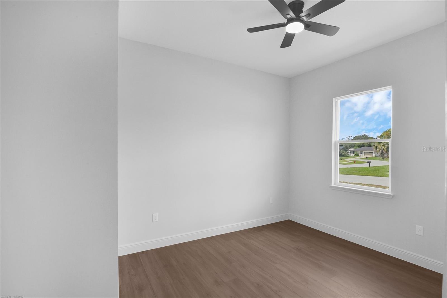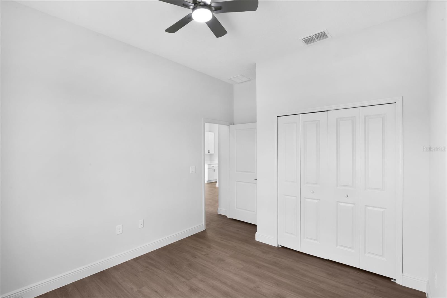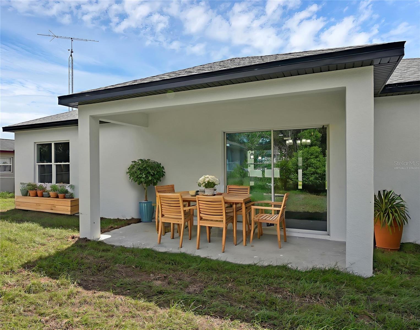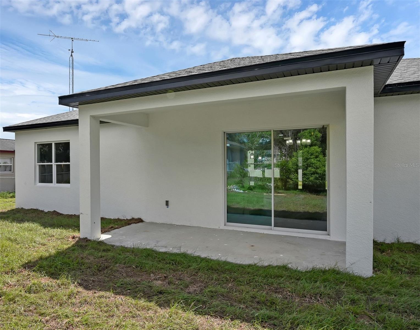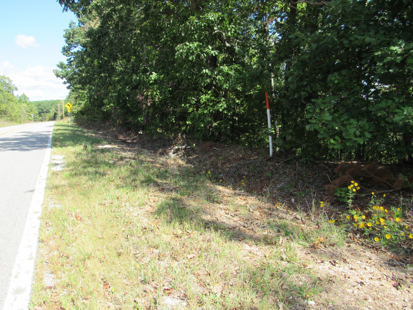PRICED AT ONLY: $299,000
Address: 3511 130th Lane Road, OCALA, FL 34473
Description
One or more photo(s) has been virtually staged. Under Construction. | STUNNING 4 BED NEW CONSTRUCTION WITH TRAY CEILINGS & COVERED PATIO. This beautifully designed 4 bedroom, 2.5 bath home offers 1,681 sq. ft. of modern living space with a thoughtful split floor plan. Step inside to soaring 10 ft. ceilings throughout with elegant tray ceilings, creating a spacious and refined feel. The open concept layout features a modern kitchen with stainless steel appliances, sleek finishes, quartz countertops, and plenty of room for entertaining. The primary suite includes a walk in closet and a luxurious en suite with a tiled shower. Additional highlights include a covered back patio, a convenient 2 car garage, stylish modern finishes throughout, and the peace of mind of a 1 year builders warranty. Move in ready and built for comfort, this home combines quality craftsmanship with everyday functionalityall in the desirable Marion Oaks community. Pictures and Virtual Tour from Model Home
Property Location and Similar Properties
Payment Calculator
- Principal & Interest -
- Property Tax $
- Home Insurance $
- HOA Fees $
- Monthly -
For a Fast & FREE Mortgage Pre-Approval Apply Now
Apply Now
 Apply Now
Apply Now- MLS#: O6338866 ( Residential )
- Street Address: 3511 130th Lane Road
- Viewed: 3
- Price: $299,000
- Price sqft: $133
- Waterfront: No
- Year Built: 2025
- Bldg sqft: 2253
- Bedrooms: 4
- Total Baths: 3
- Full Baths: 2
- 1/2 Baths: 1
- Garage / Parking Spaces: 2
- Days On Market: 6
- Additional Information
- Geolocation: 29.0319 / -82.1818
- County: MARION
- City: OCALA
- Zipcode: 34473
- Subdivision: Marion Oaks Un Seven
- Elementary School: Sunrise Elementary School M
- Middle School: Horizon Academy/Mar Oaks
- High School: West Port High School
- Provided by: BALDWIN PARK REALTY LLC
- Contact: Daniel Sposato
- 407-986-9800

- DMCA Notice
Features
Building and Construction
- Builder Model: Treviso
- Builder Name: HEATHROW CONSTRUCTION COROPORATION
- Covered Spaces: 0.00
- Exterior Features: Private Mailbox, Sidewalk, Sliding Doors
- Flooring: Laminate
- Living Area: 1681.00
- Roof: Shingle
Property Information
- Property Condition: Under Construction
School Information
- High School: West Port High School
- Middle School: Horizon Academy/Mar Oaks
- School Elementary: Sunrise Elementary School-M
Garage and Parking
- Garage Spaces: 2.00
- Open Parking Spaces: 0.00
Eco-Communities
- Water Source: Public
Utilities
- Carport Spaces: 0.00
- Cooling: Central Air
- Heating: Central
- Sewer: Septic Tank
- Utilities: BB/HS Internet Available, Electricity Available, Water Connected
Finance and Tax Information
- Home Owners Association Fee: 0.00
- Insurance Expense: 0.00
- Net Operating Income: 0.00
- Other Expense: 0.00
- Tax Year: 2024
Other Features
- Appliances: Dishwasher, Microwave, Range, Refrigerator
- Country: US
- Interior Features: Ceiling Fans(s), High Ceilings, Open Floorplan, Stone Counters, Tray Ceiling(s)
- Legal Description: SEC 11 TWP 17 RGE 21 PLAT BOOK O PAGE 140 MARION OAKS UNIT 7 BLK 1075 LOT 23
- Levels: One
- Area Major: 34473 - Ocala
- Occupant Type: Vacant
- Parcel Number: 8007-1075-23
- Zoning Code: R1
Nearby Subdivisions
1149marion Oaks
Aspire At Marion Oaks
Huntington Ridge
Mariaon Oaks
Marin Oaks Un 04
Marion Oak Un 10
Marion Oaks
Marion Oaks Glen Aire
Marion Oaks - Unit #9
Marion Oaks 01
Marion Oaks 01 Un 210
Marion Oaks 02
Marion Oaks 03
Marion Oaks 04
Marion Oaks 05
Marion Oaks 06
Marion Oaks 07
Marion Oaks 09
Marion Oaks 10
Marion Oaks 12
Marion Oaks 2
Marion Oaks South
Marion Oaks Un #12
Marion Oaks Un #7
Marion Oaks Un 01
Marion Oaks Un 02
Marion Oaks Un 03
Marion Oaks Un 04
Marion Oaks Un 05
Marion Oaks Un 06
Marion Oaks Un 07
Marion Oaks Un 09
Marion Oaks Un 1
Marion Oaks Un 10
Marion Oaks Un 11
Marion Oaks Un 12
Marion Oaks Un 2
Marion Oaks Un 3
Marion Oaks Un 4
Marion Oaks Un 5
Marion Oaks Un 7
Marion Oaks Un 9
Marion Oaks Un Eight First Rep
Marion Oaks Un Eleven
Marion Oaks Un Five
Marion Oaks Un Four
Marion Oaks Un Four Sub
Marion Oaks Un Nine
Marion Oaks Un One
Marion Oaks Un Seven
Marion Oaks Un Six
Marion Oaks Un Ten
Marion Oaks Un Three
Marion Oaks Un Twelve
Marion Oaks Un Two
Marion Oaks Unit 03
Marion Oaks Unit 04
Marion Oaks Unit 11
Marion Oaks Unit 3
Marion Oaks Unit 9
Marions Oaks Un 10
Mcginley Landing
Neighborhood 9063
Neighborhood 9066
Neighborhood 9069 Marion Oaks
Neighborhood 9078
Of Marion Oaks Un Eleven
Shady Road Acres
Silver Spgs Shores Un 21
Summerglen
Summerglen Ph 02
Summerglen Ph 03
Summerglen Ph 04
Summerglen Ph 05
Summerglen Ph 06b
Summerglen Ph 6-b
Summerglen Ph 6a
Summerglen Ph 6b
Summerglen Ph I
Timberwalk
Similar Properties
Contact Info
- The Real Estate Professional You Deserve
- Mobile: 904.248.9848
- phoenixwade@gmail.com
