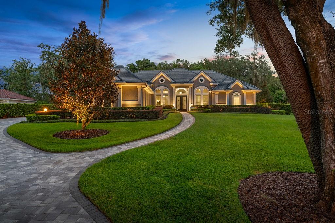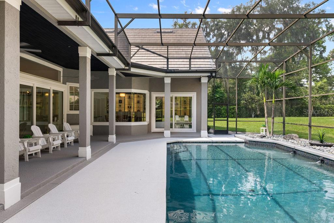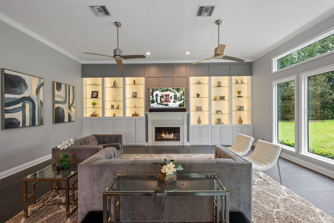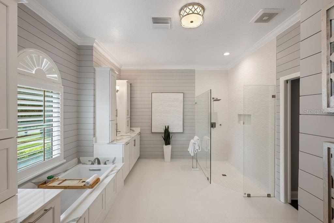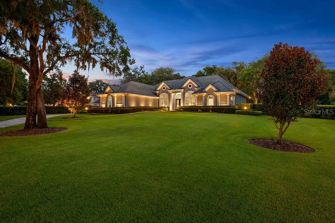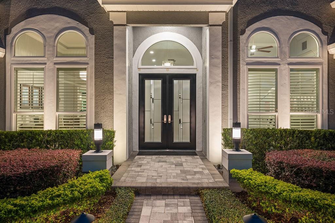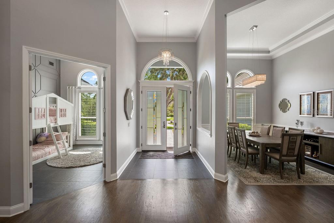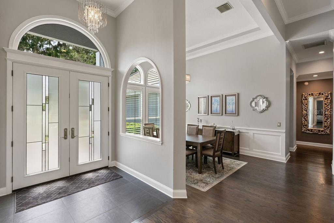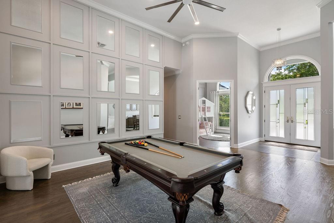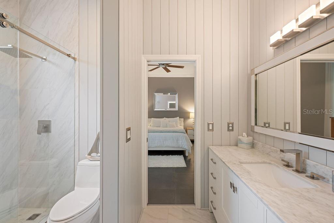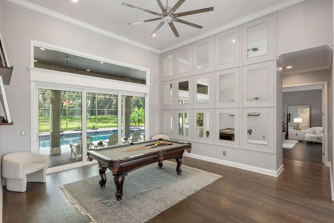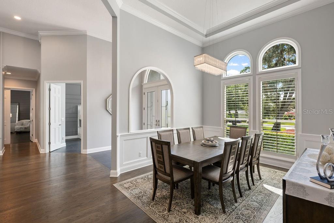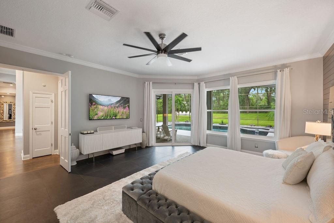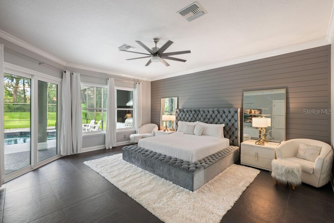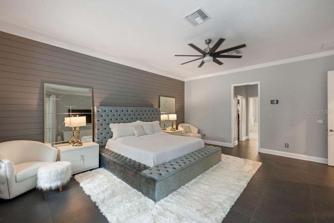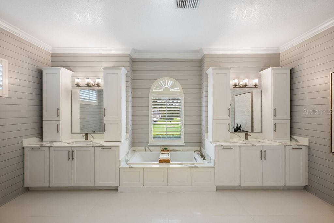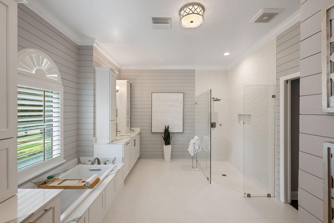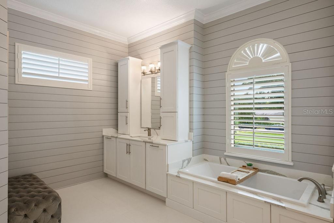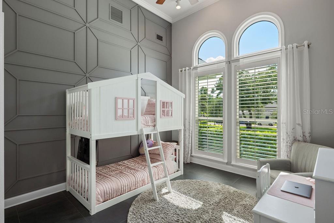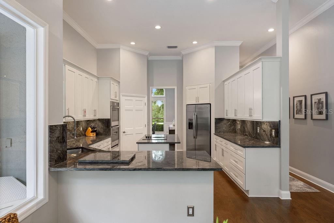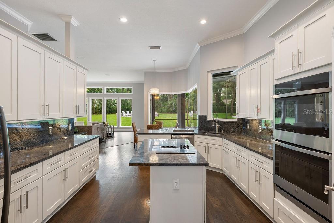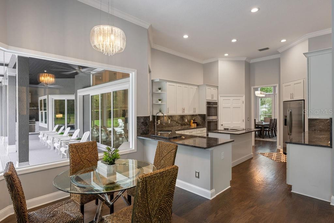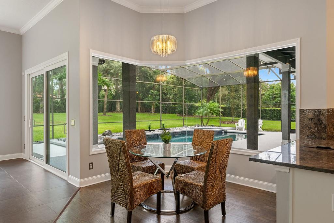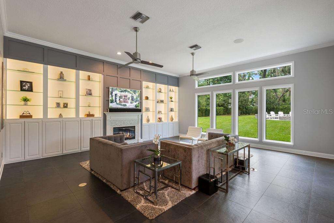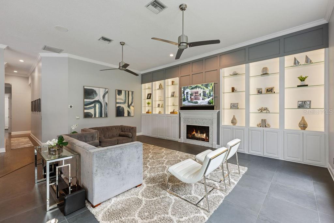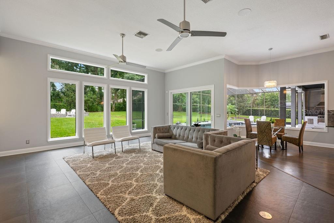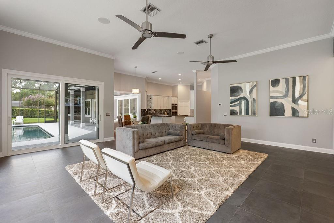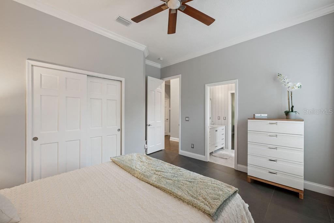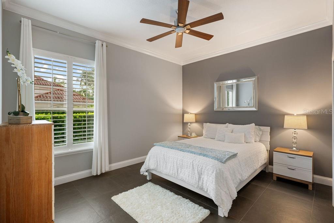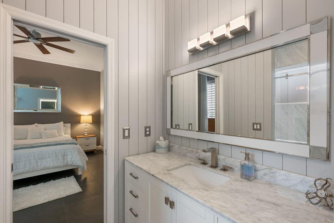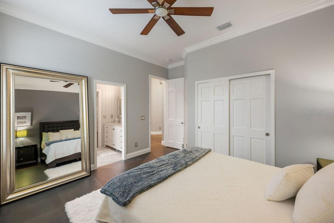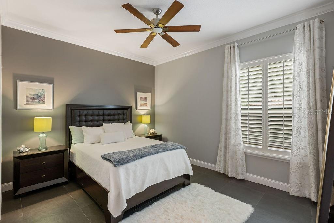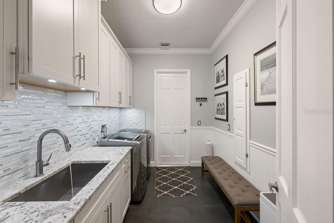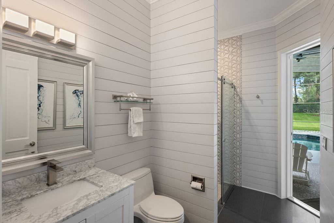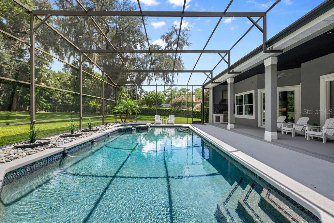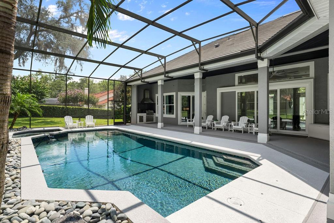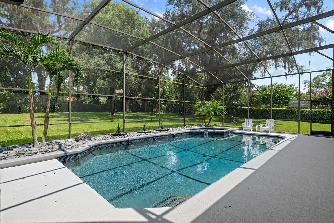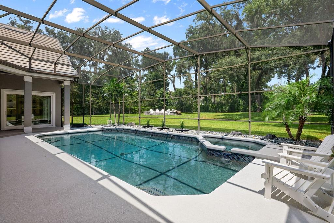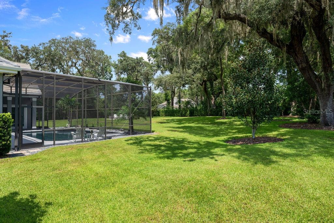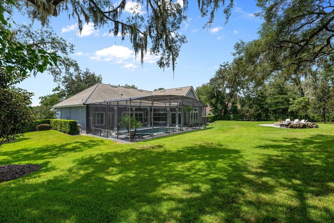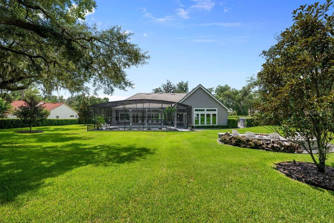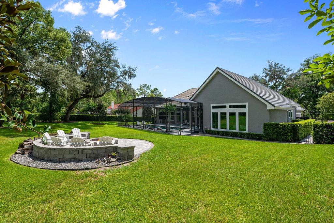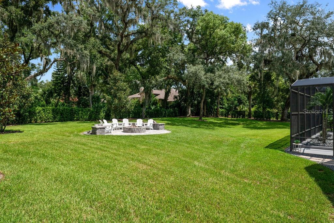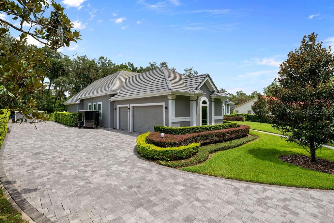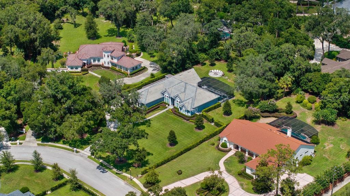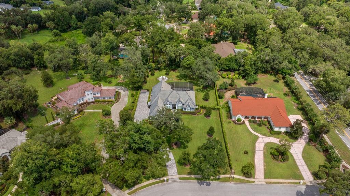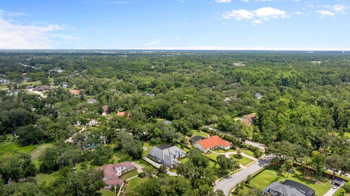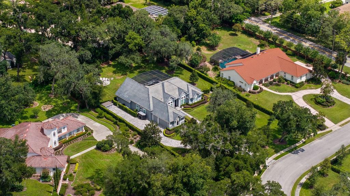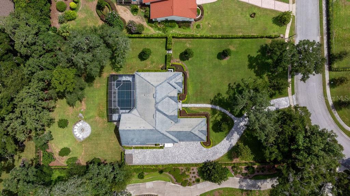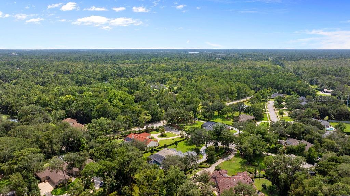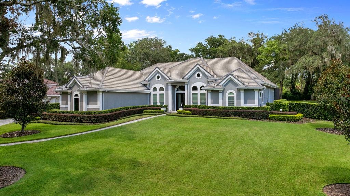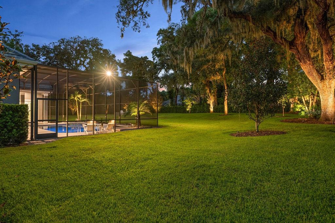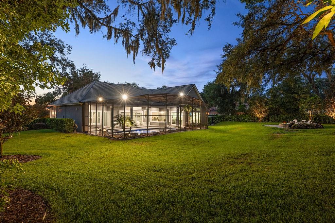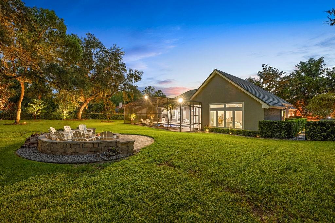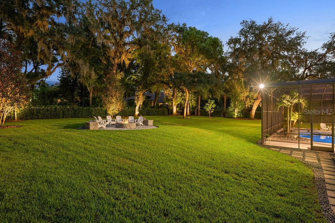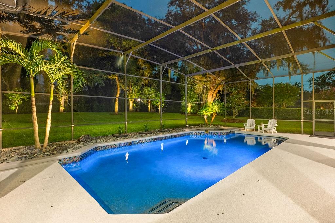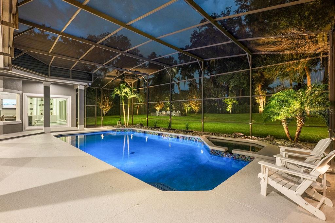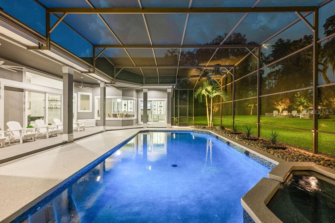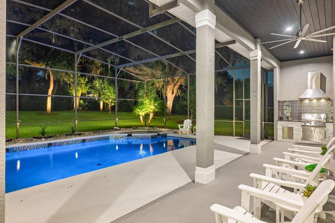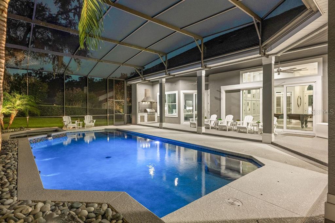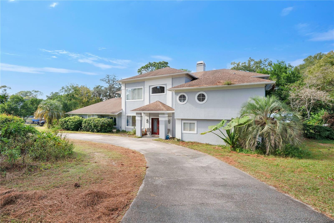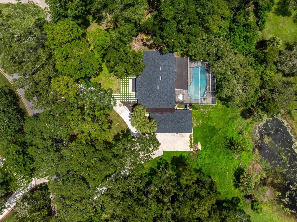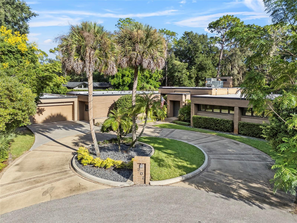PRICED AT ONLY: $1,300,000
Address: 1006 Dunhurst Court, LONGWOOD, FL 32779
Description
In the quiet community of Manchester Oaks, this remarkable estate has been thoughtfully reimagined with over $380,000 in luxurious upgrades and rests on a beautifully landscaped one acre lot. Soaring twelve foot ceilings, intricate crown molding, and rich hardwood flooring establish a timeless sense of elegance throughout the open, light filled interior. At the heart of the residence, the expansive great room impresses with illuminated built ins and a versatile fireplace that may be enjoyed as gas or electric, creating a refined and welcoming atmosphere while framing tranquil views of the private backyard. Refined living areas transition effortlessly for intimate gatherings and larger entertaining. Spa inspired baths feature designer finishes, walk in showers, and a serene primary suite with a soaking tub and dual vanities. Go outside to a private screened in retreat with a resort style pool, spa, summer kitchen, and updated equipment and pool automation system. The backyard is framed by professional landscaping, custom lighting, and an aluminum fence, creating a space for entertaining and relaxation. Extensive updates include all new doors and windows, re piped plumbing, newer HVAC systems, a new heat pump hot water system, garage remodel, upgraded electric panel and a custom storage shed. With no HOA requirement, this property offers added convenience and flexibility, along with a desirable location that provides privacy and proximity to everyday conveniences. Masterfully modernized throughout, this home achieves an elegant balance of timeless design, elevated craftsmanship and effortless turnkey livability.
Property Location and Similar Properties
Payment Calculator
- Principal & Interest -
- Property Tax $
- Home Insurance $
- HOA Fees $
- Monthly -
For a Fast & FREE Mortgage Pre-Approval Apply Now
Apply Now
 Apply Now
Apply Now- MLS#: O6339081 ( Residential )
- Street Address: 1006 Dunhurst Court
- Viewed: 12
- Price: $1,300,000
- Price sqft: $289
- Waterfront: No
- Year Built: 1992
- Bldg sqft: 4494
- Bedrooms: 4
- Total Baths: 3
- Full Baths: 3
- Garage / Parking Spaces: 3
- Days On Market: 47
- Acreage: 1.02 acres
- Additional Information
- Geolocation: 28.7137 / -81.3891
- County: SEMINOLE
- City: LONGWOOD
- Zipcode: 32779
- Subdivision: Manchester Oaks
- Elementary School: Woodlands Elementary
- Middle School: Markham Woods Middle
- High School: Lake Mary High
- Provided by: PREMIER SOTHEBY'S INTL. REALTY
- Contact: Harif Hazera
- 407-644-3295

- DMCA Notice
Features
Building and Construction
- Covered Spaces: 0.00
- Exterior Features: French Doors, Lighting, Private Mailbox, Rain Gutters, Sliding Doors
- Fencing: Fenced
- Flooring: Ceramic Tile, Tile
- Living Area: 3241.00
- Roof: Tile
Land Information
- Lot Features: Gentle Sloping, In County, Landscaped, Oversized Lot, Sidewalk, Paved
School Information
- High School: Lake Mary High
- Middle School: Markham Woods Middle
- School Elementary: Woodlands Elementary
Garage and Parking
- Garage Spaces: 3.00
- Open Parking Spaces: 0.00
- Parking Features: Driveway, Garage Faces Side, Oversized
Eco-Communities
- Pool Features: Deck, In Ground
- Water Source: Public
Utilities
- Carport Spaces: 0.00
- Cooling: Central Air
- Heating: Central
- Pets Allowed: Yes
- Sewer: Public Sewer
- Utilities: Public, Sewer Connected, Underground Utilities
Finance and Tax Information
- Home Owners Association Fee: 925.00
- Insurance Expense: 0.00
- Net Operating Income: 0.00
- Other Expense: 0.00
- Tax Year: 2024
Other Features
- Appliances: Dishwasher, Disposal, Microwave, Range, Refrigerator
- Association Name: Howard Finkelstein
- Association Phone: 407-310-0292
- Country: US
- Interior Features: Ceiling Fans(s), High Ceilings, Open Floorplan, Primary Bedroom Main Floor, Stone Counters
- Legal Description: LOT 2 MANCHESTER OAKS PB 43 PGS 96 THRU 98
- Levels: One
- Area Major: 32779 - Longwood/Wekiva Springs
- Occupant Type: Owner
- Parcel Number: 26-20-29-513-0000-0020
- Style: Traditional
- View: Trees/Woods
- Views: 12
- Zoning Code: A-1
Nearby Subdivisions
Alaqua Lakes
Alaqua Lakes Ph 1
Alaqua Lakes Ph 4
Brantley Cove North
Brantley Shores 1st Add
Cutler Cove
Forest Park Ests Sec 2
Jennifer Estates
Lake Brantley Hills
Lake Brantley Isles 2nd Add
Lake Brantley Isles Amd
Lake Vista At Shadowbay
Manchester Oaks
Mandarin Sec 2
Mandarin Sec 8
Markham Glen
Markham Meadows
Meets And Bounds
Meredith Manor Golf View Estat
Meredith Manor Nob Hill Sec
Ravensbrook 1st Add
Sabal Point Amd
Sabal Point At Sabal Green
Sabal Point Sabal Glen At
Sabal Point Sabal Ridge At
Shadowbay
Springs Landing
Springs The Deerwood Estates
Springs Whispering Pines
Springs Whispering Pines Sec 1
Sweetwater Club
Sweetwater Club Estates
Sweetwater Oaks
Sweetwater Oaks Sec 02
Sweetwater Oaks Sec 03
Sweetwater Oaks Sec 04
Sweetwater Oaks Sec 07
Sweetwater Oaks Sec 15
Sweetwater Oaks Sec 17
Sweetwater Oaks Sweetwater Sho
Sweetwater Spgs
Terra Oaks
Wekiva Hills Sec 02
Wekiva Hills Sec 05
Wekiva Hunt Club 1 Fox Hunt Se
Wekiva Hunt Club 3 Fox Hunt Se
Whisper Wood At Sabal Point
Whispering Winds Ph 2
Wingfield North 2
Wingfield Reserve Ph 2
Similar Properties
Contact Info
- The Real Estate Professional You Deserve
- Mobile: 904.248.9848
- phoenixwade@gmail.com
